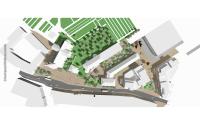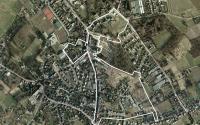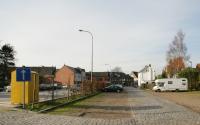Merelbeke - Masterplan Merelbeke

Realization
Selection

Dieter Delbaere Architect
Download design proposal
ELYPS Landschap + Stedelijk ontwerp
Download design proposal
Studio Paola Viganò
Download design proposal
Vectris cvba
Download design proposalProject description
Merelbeke council wishes to create an identifiable central area of high quality and allure, by means of a well-considered layout of the public space, retaining the accent on the residential element. The aim is an overall vision of the design and organisationof the public space (within the Centre-Middle Spatial Implementation Plan guidelines) on the basis of a masterplan.
There are several community functions in the zone for which the local authority wants this masterplan. In addition, several new building projects will be completed in theyears to come, including a community centre and several housing projects that include retail and catering businesses. Bringing the various functions of the centre and the high-quality reorganisationof the public space into line is the basis for the development of a lively town centre. This area acts as a centralmeeting space between the municipality’s various recreational sites. This makes it attractive to live in a mixed urban and suburban environment.
Streams and a network of footpaths connect the various green andrecreational elements through the urban and suburban fabric. Particular attention must be paid to the reinforcement of these structures when the layout of the public space is changed.
For this masterplan, a coherent vision must be generated for thevarious elements that determine the quality of the public space. The organisationof the available space (including traffic), the street elevation, the integration of public functions, parking facilities, green elements, waterways, the choice of surfacing, street furniture and lighting should lead to a clear and simple design for the public space that will improve the clarity and experience of the centre of Merelbeke. It is important to build sufficient flexibility into the masterplan so as to absorb the evolution ofthis central area.
Project details
Project code
OO1303
Official name
Complete study assignment to draw up a masterplan for the publicspace in the centre of Merelbeke.
This project is part of the project bundle OO13.
Status
Realized
Client
Gemeentebestuur Merelbeke
Site location
9820 Merelbeke
Belgium
Centrum Merelbeke
Timing project
- Selection meeting:
- First briefing:
- Second briefing:
- Deadline offers:
- Jury:
Award procedure
prijsvraag voor ontwerpen met gunning via onderhandelingsprocedure zonder bekendmaking.
External jury member
Jan Schreurs
Financial
Fee for offers
Project type
Domain
European publication
- Date European publication:
- Number European publication: 16-018449
Publication bulletin
- Date publication bulletin:
- Number publication bulletin: 50169
This project was realized via Open Oproep. Read more about this tool.
Last reviewed on: .










