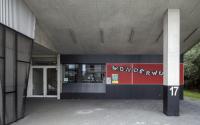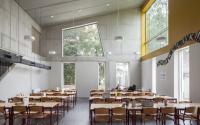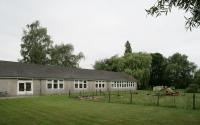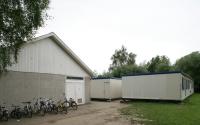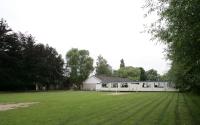Zemst - BS Zemst
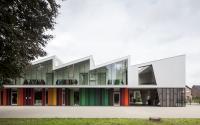
Realization
Selection

A33 architecten bv - cvba
Download design proposal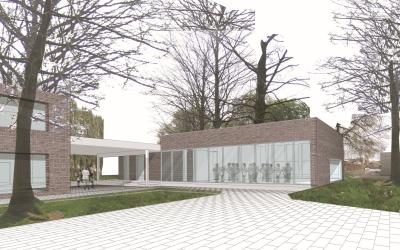
Barbara Morisse architect-ir., Thomas Cols architecten bvba
Download design proposal
HVDN + Studioninedots
Download design proposal
M10-architecten bvba
Download design proposalProject description
This is a site bordering on two streets: Bovenweg and Boskerkweg. At the moment there are 2 permanent buildings and 2 temporary pavilions on the site. The pavilions will be demolished and replaced by a definitive new building. The programme includes classrooms for the primary school on an area of 1045 sq.m.
Downloads
Project details
Project code
OO1221
Official name
Comprehensive commission for a study for constructing a new building for the ‘De Meer’ primary school in Zemst.
This project is part of the project bundle OO12.
Status
Realized
Client
Gemeenschapsonderwijs
Site location
Bovenweg 17
1980 Zemst
Belgium
Timing project
- Selection meeting:
- First briefing:
- Second briefing:
- Deadline offers:
- Jury:
- Award:
Award procedure
prijsvraag voor ontwerpen met gunning via onderhandelingsprocedure zonder bekendmaking.
External jury member
Maarten Vandendriessche
Financial
Construction budget
Excluding VAT
Excluding commission
Project type
Function
Domain
European publication
- Date European publication:
- Number European publication: 133-142820
Publication bulletin
- Date publication bulletin:
- Number publication bulletin: 9486
This project was realized via Open Oproep. Read more about this tool.
Last reviewed on: .



