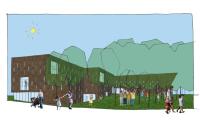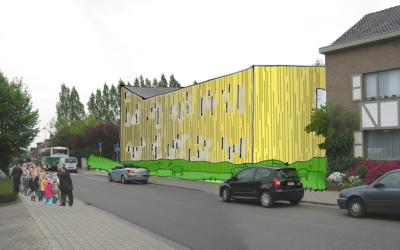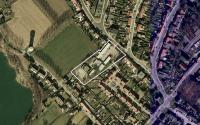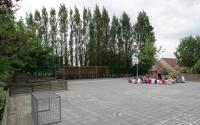Temse - BS Temse

Realization
Award

Cuypers & Q interprof. architectenvennootschap, LAB multiprofessionele architectenvennootschap bvb
Download design proposalSelection

architecten de vylder vinck taillieu
Download design proposal
Architectenbureau ir. Marlies Rohmer bv
Download design proposal
Architectuurbureau Dirk Martens bvba
Download design proposalProject description
This is a relatively small site, containing only the primary school. This school is attracting a growing number of pupils. The site currently contains 2 permanent buildings and a number of temporary classrooms in rented containers. The latter are to be replaced by a permanent structure of 1430 sq. m. The project includes classrooms and a multifunctional space. A certain amount of creativity will be required in order to fit the requested usable area onto the site.
Project details
Project code
OO1218
Official name
Comprehensive commission for a study for the construction of classrooms and a multifunctional space for the ‘De Vierklaver’ primary school in Temse.
This project is part of the project bundle OO12.
Status
Realized
Client
Gemeenschapsonderwijs
Site location
Azalealaan 101
9140 Temse
Belgium
Timing project
- Selection meeting:
- First briefing:
- Second briefing:
- Deadline offers:
- Jury:
- Award:
- Realization:
Contact Team Vlaams Bouwmeester
Peter Swinnen
Award procedure
prijsvraag voor ontwerpen met gunning via onderhandelingsprocedure zonder bekendmaking.
External jury member
Filip Vanhaverbeke
Financial
Construction budget
Excluding VAT
Excluding commission
Project type
Function
Domain
European publication
- Date European publication:
- Number European publication: 133-142820
Publication bulletin
- Date publication bulletin:
- Number publication bulletin: 9486
This project was realized via Open Oproep. Read more about this tool.
Last reviewed on: .
























