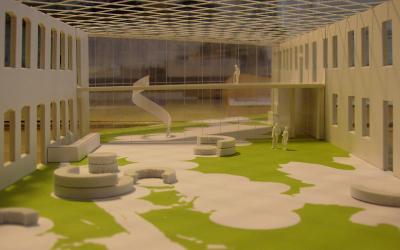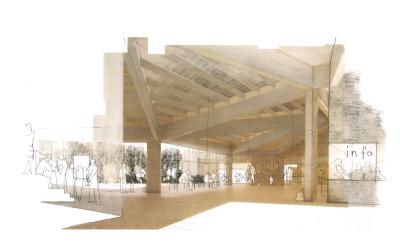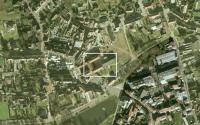Hoeilaart - F. Sohiecentrum Hoeilaart

Realization
Selection

Architectenbureau Praet-Verlinden
Download design proposal
dmvA architecten
Download design proposal
WIT architecten bv-bvba
Download design proposal
Witherford Watson Mann Architects
Download design proposalProject description
The Hoeilaart municipal school closed its doors in the early 1980s. The building was
occupied by the library, CVO and a number of organizations who found a niche for
themselves there. The school was given a new name: the Felix Sohie Centre.
After a number of years of use, however, a number of deficiencies have presented
themselves and it has become clear that the community centre is not always fully
functional. As a result, the renovation of the Felix Sohie site is being considered, with the
primary goal of creating a fully functional community centre. Such a project would satisfy
the primary goal of the Flemish government’s Decree on Local Cultural Policy: to promote
the dissemination of culture and participation in culture.
The community centre has an important role to play in the community. Being able to
provide a good-quality cultural infrastructure allows a municipality to boost social
interaction. As a result, the community centre becomes a spontaneous meeting place for
members of the local community, where anyone can freely walk in or out, make social
contact, or discover and experience new things. This is also why it is important to have a
centrally located meeting space in the building, including a cafeteria. Cultural policy should
also support organizations/clubs and their activities. This can be achieved by providing a
well-equipped infrastructure.
The Felix Sohie community centre aims to welcome all population groups and to create
opportunities for a wide variety of activities. To this end, the following general
considerations should be given priority:
- Bringing together on the Felix Sohie centre site all the spaces that, according to
the Decree on Local Cultural Policy, should be located in a community centre.
- Strive to attain maximum flexibility in the use of the various spaces.
- Integrate the Culture and Tourism Department into the building.
- Integrate the library into the community centre.
- Strive for maximum accessibility to the hall, exhibition space,
meeting rooms and classrooms.
The centre, its fittings and equipment must all be extremely functional. We
must be able to put the building to intensive use over a long period of time
without losing its cultural value.
Hoeilaart will therefore be expecting a high degree of commitment and the
necessary creativity from the designer or design firm.
Project details
Project code
OO1205
Official name
Comprehensive commission for a study for the renovation of the Felix Sohie community centre and the conversion of its adjoining buildings in Hoeilaart.
This project is part of the project bundle OO12.
Status
Realized
Client
Gemeentebestuur Hoeilaart
Site location
Gemeenteplein 39
1560 Hoeilaart
Belgium
Timing project
- Selection meeting:
- First briefing:
- Second briefing:
- Deadline offers:
- Jury:
- Award:
- Assignment of designers:
- Assignment of executers:
- Realization:
- In use:
Contact Team Vlaams Bouwmeester
Tania Hertveld
Award procedure
prijsvraag voor ontwerpen met gunning via onderhandelingsprocedure zonder bekendmaking.
External jury member
Karel De Baere
Financial
Construction budget
Excluding VAT
Excluding commission
Project type
Function
European publication
- Date European publication:
- Number European publication: 133-142820
Publication bulletin
- Date publication bulletin:
- Number publication bulletin: 9486
This project was realized via Open Oproep. Read more about this tool.
Last reviewed on: .

























