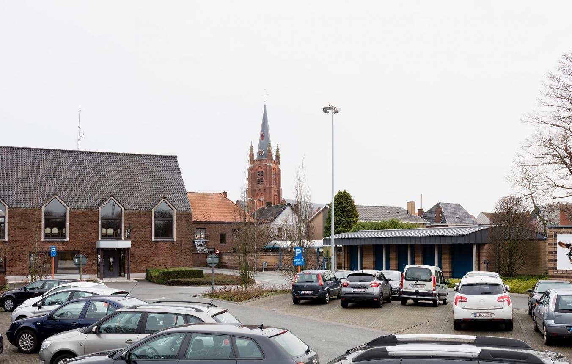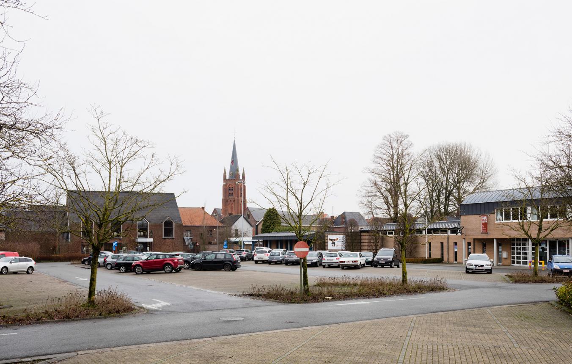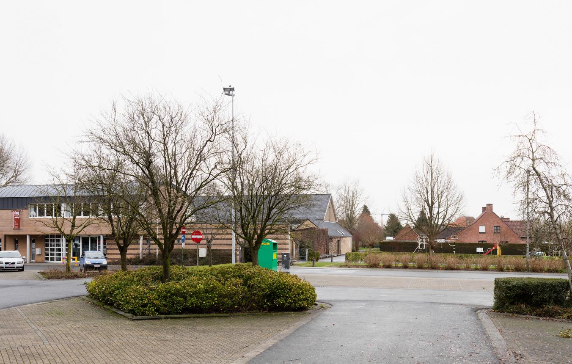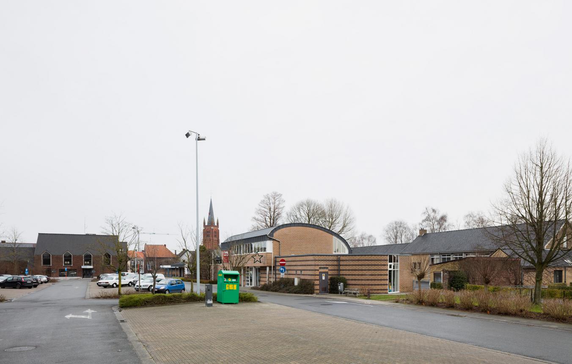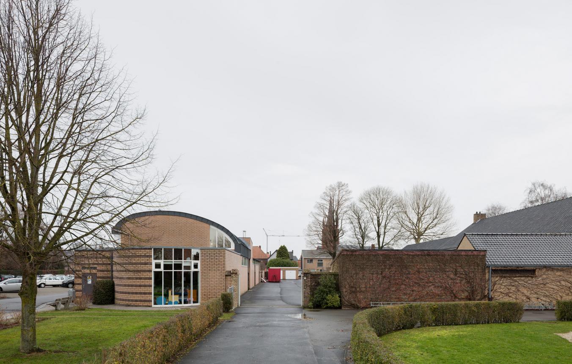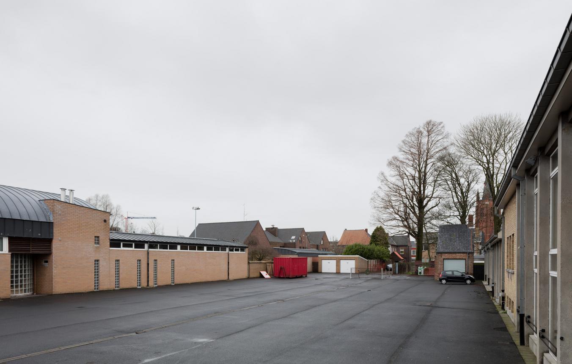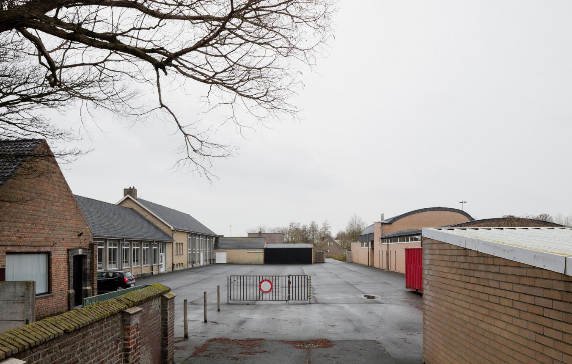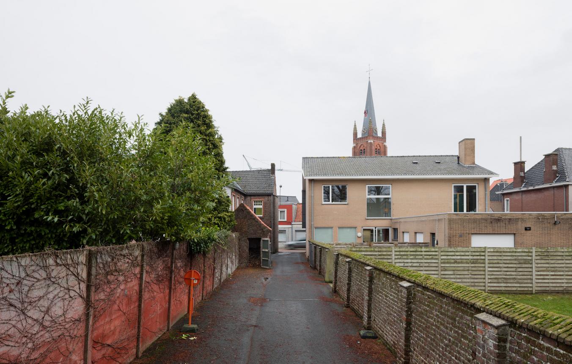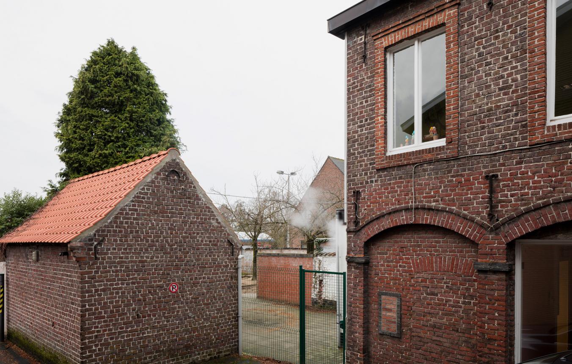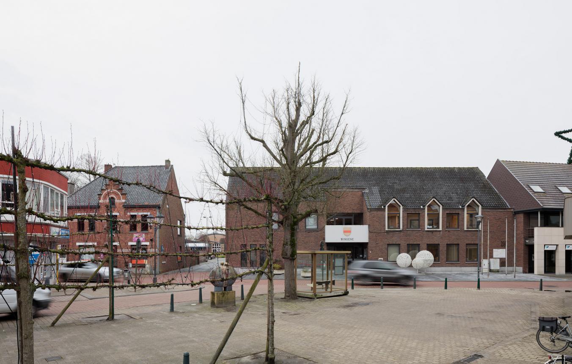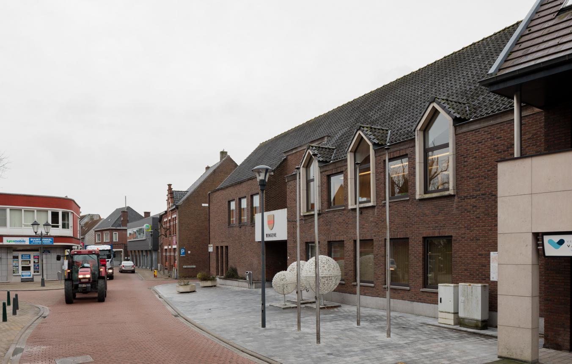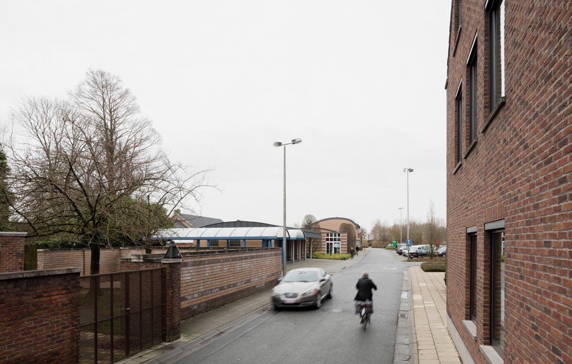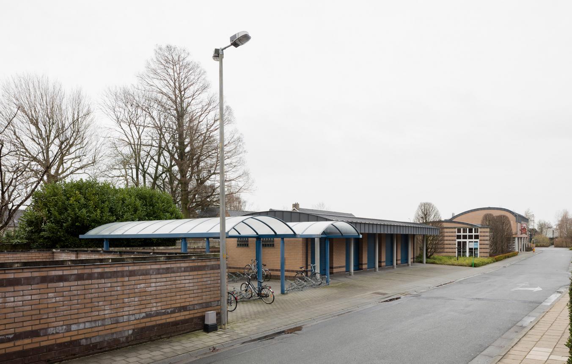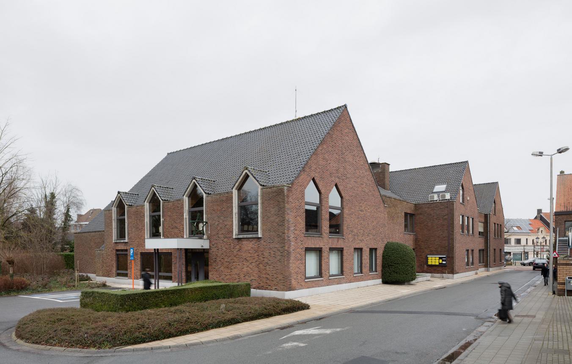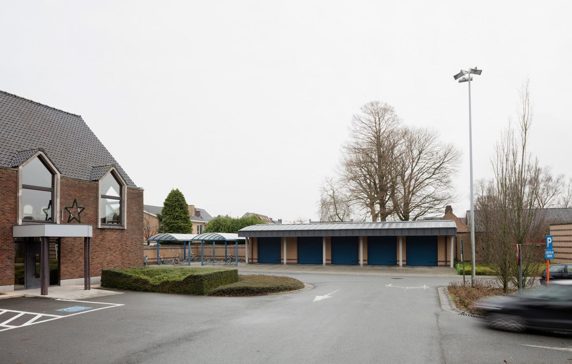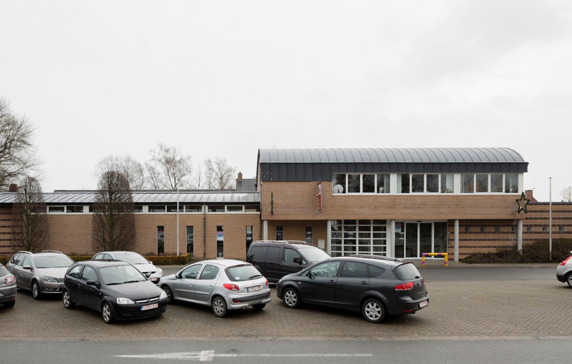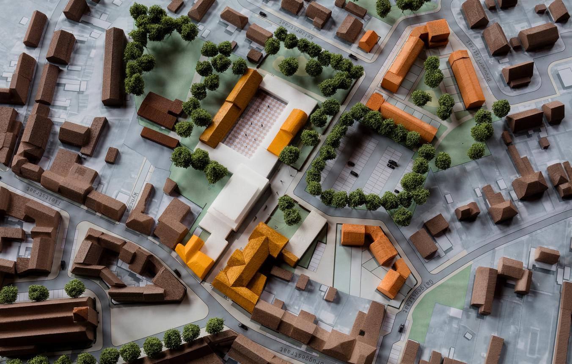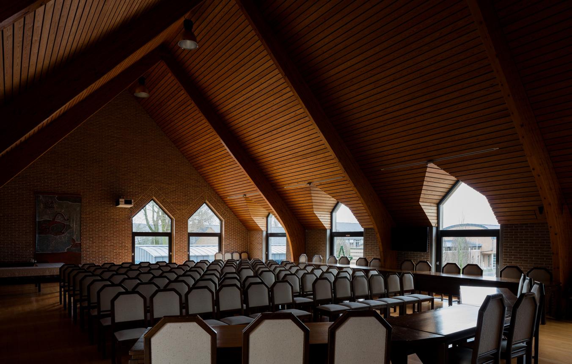Project description
As a caring and vigorous rural district of great solidarity, Wingene pursues a healthy balance between quality of housing and living, employment and leisure. The local council wishes to see this expressed in this assignment by the creation of new cultural infrastructure integrated into a new leisure centre, and by the renovation of the town hall so as to bring all the administrative departments of the council and social services together on one central site, providing a modern public area and optimising the provision of services to the inhabitants. This architecture assignment is the first stage in the implementation of a master-plan that was drawn up in association with the Palmbout Urban Landscapes study office, assisted by the architectural firm of Korteknie Stuhlmacher.
The assignment is in two parts that are closely related to each other, both from an urban development and architectural point of view and in their functional purpose: the new leisure centre and the renovated town hall will both occupy a central and dominant position on the site and will stand together in terms of the provision of services.
Leisure Centre
The local council wants to develop an inviting new leisure centre for everyone. It will be a meeting place that houses a theatre, library, creative workshops, meeting rooms and multifunctional rooms. The leisure centre will enhance the range of culture available in the district and provide support to the numerous clubs.
The master-plan describes the siting and structure of the leisure centre as a complex consisting of several entities, choosing to retain the present library and a wing of the old school and integrate them into the new leisure centre. Linked to this, there is room for the construction of a theatre with seating for 300 to 350 people, equipped to high technical standards.
The various entities will be linked together by a transparent cloister, so that the whole ensemble matches the small-scale characteristics of the village centre. A culture square will be created in the middle for open-air activities. The existing green surroundings are incorporated as a part of the concept. They provide quiet zones and have a potential functional value for cultural activities.
Renovation and extension of town hall
The assignment for the town hall has two main objectives. The first is to create a public area that is focused on the citizen. This public zone is oriented towards the most accessible area of the existing town hall. Here, for the purposes of a demand-based provision of services, the main element is an optimal experience for the public: This zone must be accessible, inviting, transparent, low-threshold and comprehensible. It must also be possible to divide it off from the office and administrative zone (e.g. for activities in the evening and weekend).
The second objective is the creation of a back office space with room for about 60 staff. All the council and social services departments are to be centralised as much as possible, for which purpose a well-considered extension and reorganisation of the building is needed. The back office space is a working environment for all present and future staff that is intended to absorb future changes. The work-stations are sufficiently flexible and stimulating and allow for activity-based work, so that the changing needs of its users can be accommodated.
Assignment
The assignment is based on the building of the leisure centre and the conversion of the town hall. The two buildings are to be geared to each other, because of their location on a single site and for the purposes of functional interaction. The design therefore provides an answer to the question of how in their synergy the two buildings can bring about added value for the centre of the village of Wingene and for the operation of council service provision.
The council’s aim is to start building work no later than 2020, with a construction period of a maximum of three years. The principal reserves the right to modify the sub-assignment for the town hall, to implement it in stages or to allot it separately if the designs submitted do not correspond to the council’s vision of the future or cannot be achieved within the set budget.
Wingene OO3503
All-inclusive design assignment for the construction of a leisure centre and the conversion of the town hall in Wingene
Project status
- Project description
- Award
- Realization
Selected agencies
- Dertien12, Dhooge & Meganck - Ingenieur Architecten, studio basta
- agmen, Poot Architectuur
- Bildt.
- Studio Thys Vermeulen
Location
Oude Bruggestraat 13,
8750 Wingene
Timing project
- Selection: 29 Mar 2018
- First briefing: 17 Apr 2018
- Second briefing: 17 May 2018
- Submission: 29 Jun 2018
- Jury: 13 Jul 2018
Client
Gemeentebestuur Wingene
Autonoom Gemeentebedrijf Wingene
contact Client
Karolien Delameilleure
Contactperson TVB
Jouri De Pelecijn
Procedure
Design contest followed by a negotiated procedure without publication of a contract notice
External jury member
Peter Vanden Abeele
Budget
€7,600,000: €5,200,000 for the leisure centre with a surface of 2700 m² (490 m² and 760 m² renovation and 1450 m² new building) and €2,400,000 for the town hall with a surface of 2400 m² (2000 m² renovation and 400 m² new building) (excl. VAT) (excl. Fees)
Fee
Overall fee basis: 10-12.5% (excl. VAT) (including architecture, stability, technical installations, site coordination, safety coordination, EPB and suggestions for interior)
Awards designers
€30,000 (excl. VAT) per candidate, 4 candidates selected
Downloads
Selectiebeslissing Open Oproep 3503 Wingene
Lijst_kandidaten_3503.pdf

