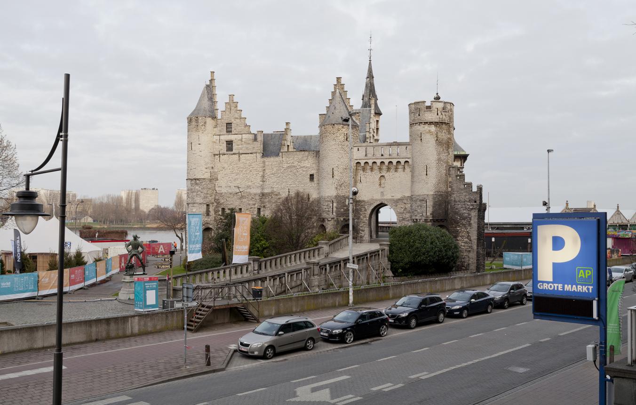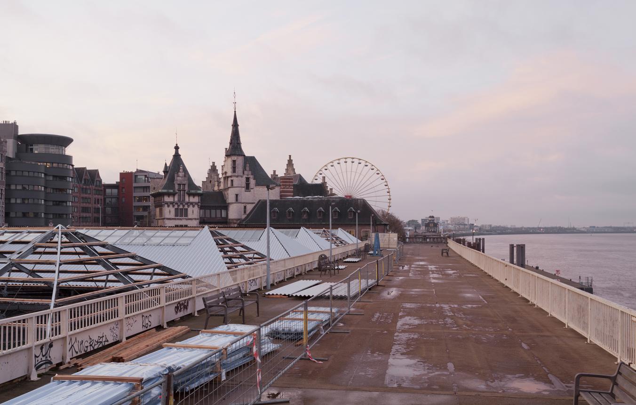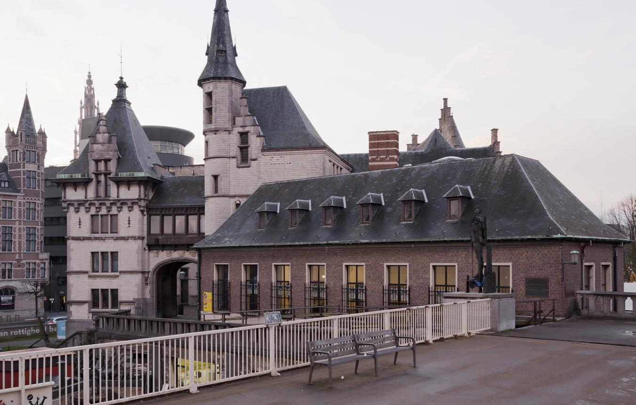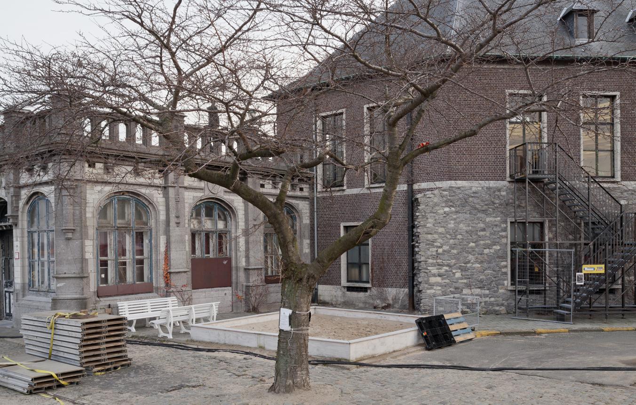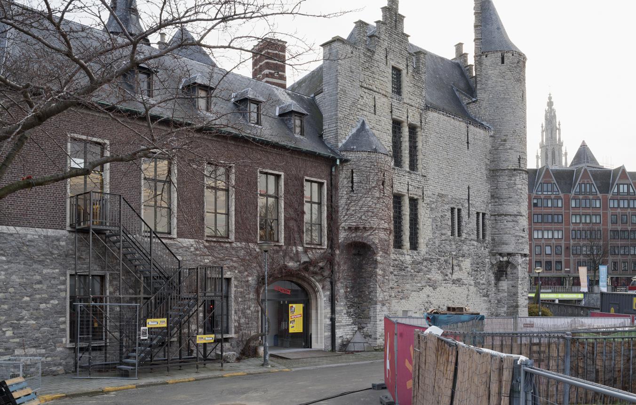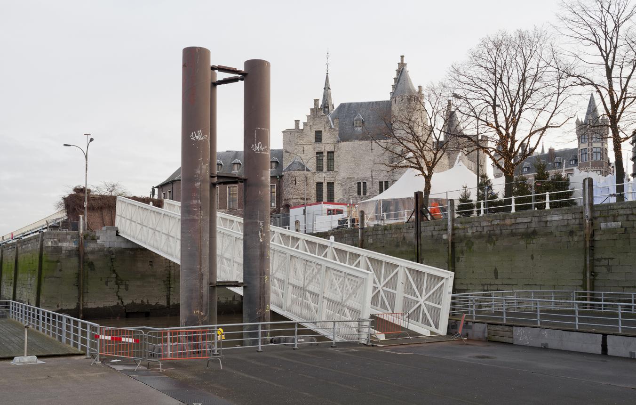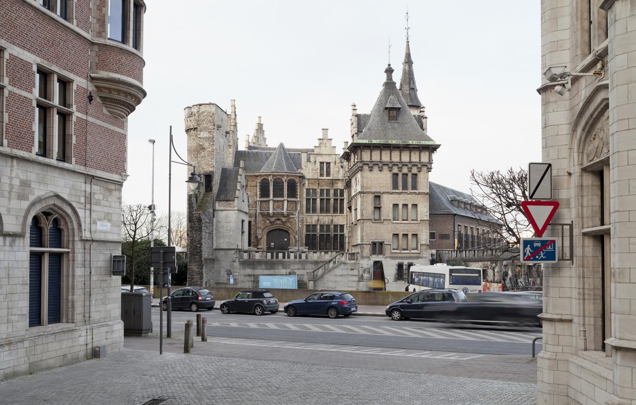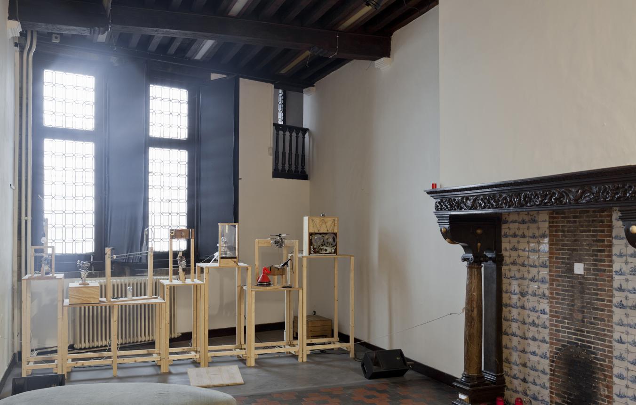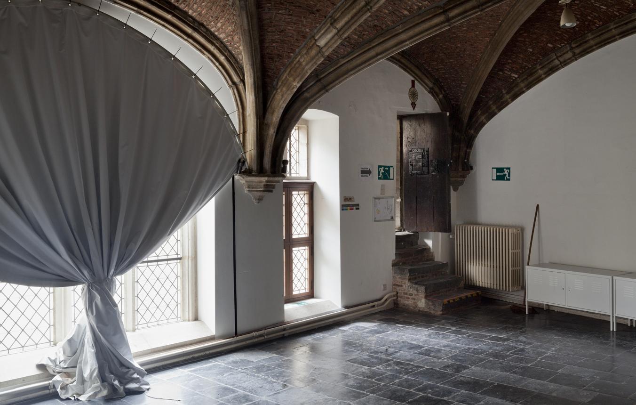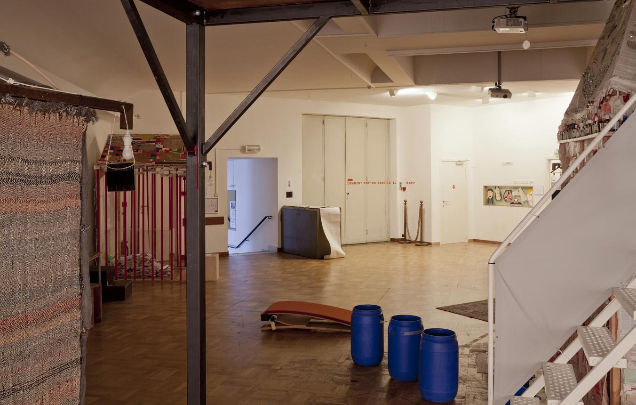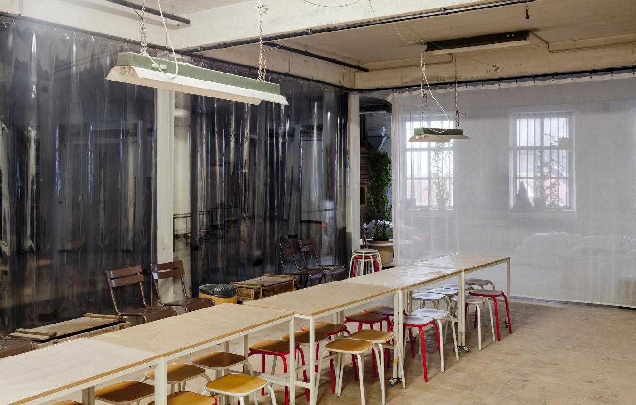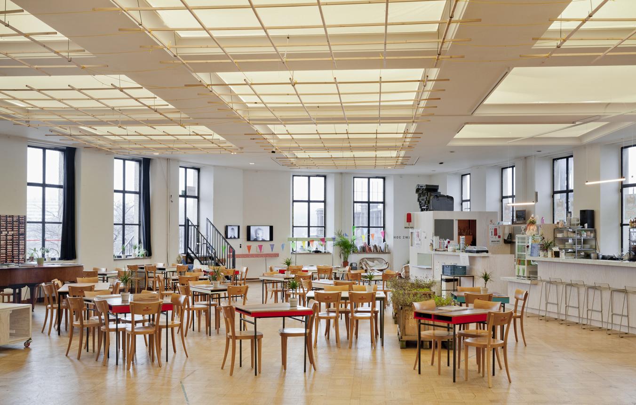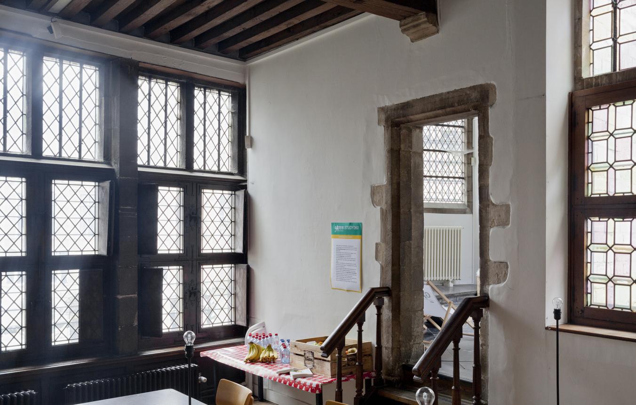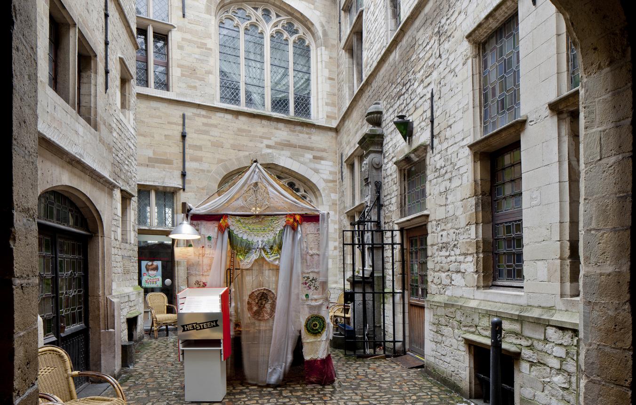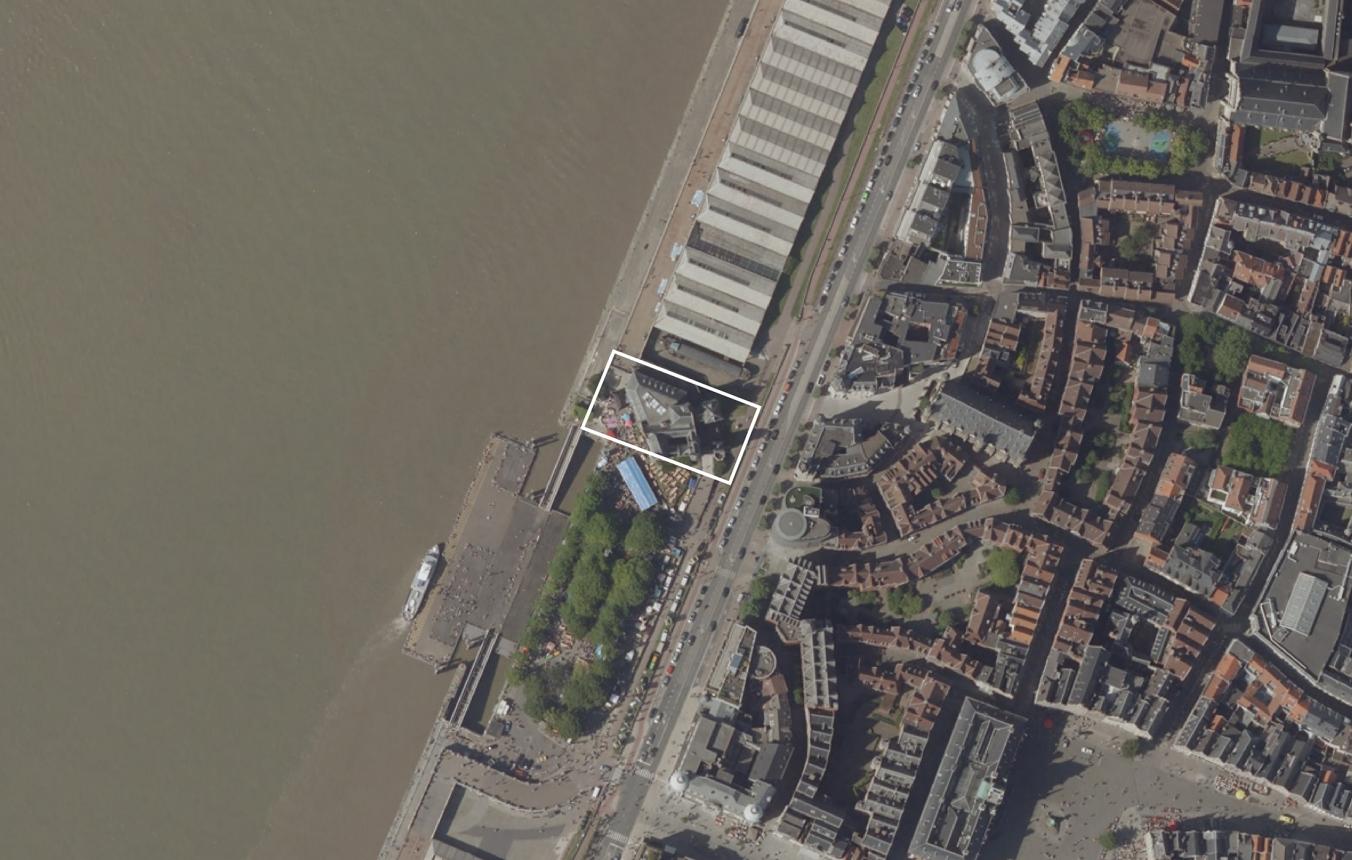Project description
Project in the framework of the Immovable Heritage Order, read the remark below
The management plan is not part of the assignement. The management plan is made by the client and based on the archaeological survey.
On 6th February 1936, ‘Het Steen’ was classified as a protected monument because of its artistic, historical and archaeological value and it is one of the most important architectural relics in Flanders. It is an iconic building that has great significance as the ‘keystone’ of the city’s rich past. ‘Het Steen’ is intimately linked with the origins of the city; it is the last clearly visible evidence of the walled fortress that defined the appearance of the city for centuries. ‘Het Steen’ has undergone a number of transformations together with the whole Antwerp waterfront. It is a complex in which one can read various stages of building and use and in which a range of elements define its heritage value.
‘Het Steen’ also has an important function as a landmark. In the Master-Plan for the Scheldt Quays, ‘Het Steen’ will find itself on the land side of the dike and its relationship with the city will be strengthened. The intention is also to improve access to ‘Het Steen’ and Steenplein so that the whole site becomes an inseparable part of the historical city centre.
In the course of its rich history, the building has been restored several times and adapted to new uses. Sections from the 11th and 12th centuries, and the 16th century, and additions from the end of the 19th and mid-20th centuries, are all closely interwoven. Over the last few decades, changes to the use of the building and various small-scale alterations have been carried out on a rather ad hoc basis, without an overall plan for the whole and with no attention paid to the intrinsic worth of the monument. As a result, it is a monument with a substantial maintenance backlog that has no permanent function.
The aim of this project is to incorporate this heritage building in a sustainable and creative way into a new development whose goal is to achieve added spatial and tourism value for the city. The re-use of ‘Het Steen’ and making it functional once again should contribute to the preservation and upgrading of this monument and to an increase in public access.
‘Het Steen’ is scheduled to become a tourist reception and visitor centre, offering an introduction to Antwerp that is intended to start visitors off on their further exploration of the city.
Antwerp City Council wants to create a reception centre that combines a number of requirements, such as the provision of information, with visitor experiences (ticketing, booking, catering, exhibitions etc.) in a narrative related to the historical city centre. This is also to be combined with reception rooms for groups, tourism professionals and the press, as well as a cafeteria, a shop and offices for staff.
‘Het Steen’ will in future also be the starting point for tours by carriage, bicycle, boat etc., where visitors not only arrive from cruises and from the city itself, but will also be able to depart on a trip to discover the city.
In this way, ‘Het Steen’ and its immediate surroundings will form the perfect reception point for the story that Antwerp has to offer and will thereby address a broad target group.
Antwerp City Council wants to develop the site into an ambitious reception centre that forms a contemporary spatial response and at the same time is able to make sustainable and high-quality use of this valuable architectural and art history heritage. It is looking for an interdisciplinary design team that is capable of formulating an integrated vision for a heritage-based development of ‘Het Steen’.
The possibilities and opportunities for development are to be examined on the basis of the building history study and the culture history valuation provided. The principal counts on receiving a well-considered proposal from the designer, one that takes account of the character of the site and the appeal of the whole complex in its new function.
The relationship with the Scheldt quays, the immediate surroundings and the integration of the dike are also viewed as essential preconditions of the design.
One of the more important design tasks is the endeavour to create an open site with optimal accessibility and a low threshold. Another condition is that a low-energy and low-maintenance approach be taken to the whole complex. The possibility of modifying the heritage site will have to be examined on the basis of the abovementioned elements.
Candidates should in their submissions demonstrate expertise suited to this exceptional heritage project on the basis of at least those points regarding quality set down in article 11.5.2 of the Immovable Heritage Act of 16 May 2014.
In the course of the Open Call, a draft design with accompanying vision statement for the complete assignment will be requested, and the building history study will be made available.
Projects in the framework of the Immovable Heritage Order
Local authorities that want to restore a classified monument and apply for a restoration grant from the Flemish Authorities to achieve this must comply with the Flemish Government Order regarding the implementation of the Immovable Heritage Order of 12 July 2013.
The Open Call projects that involve the restoration of a classified monument must therefore also comply with the stipulations of this legislation. This means that for these projects a designer must be appointed in accordance with a modified Open Call procedure.
In the first place this means that the following criteria are to be used in the selection of the candidates:
a) they must have the relevant studies and professional qualifications
b) they must also have general expertise relevant to the specific project assignment
c) a statement must be made of the least part of the assignment that the designer or contractor will carry out under his own control
The design assignment for drawing up management plans, the preparatory studies, and the management measures, work on or services for classified property and heritage sites are allocated on the basis of at least the following criteria:
1) submission of a concept document with a description of the approach and method for the assignment
2) a statement of the approach to sustainability
3) a statement of the services that will be provided for the fee paid
4) a proposal for site inspection (if applicable)
There is the possibility of adding extra criteria, but they must be no more than supplementary in nature and may in no circumstances take precedence over the abovementioned criteria. This means that the abovementioned criteria will always take priority over any additional criteria and must consequently always be the first three allocation criteria in the specifications.
Note: in their portfolio, applicants must prove their expertise in this sort of special heritage project on the basis at the very least of the elements concerning quality in article 11.5.2 of the Immovable Heritage Order of 16 May 2014.
Antwerpen OO3101
All-inclusive design brief for the development of ‘Het Steen’ into a tourist reception and visitor centre
Project status
Selected agencies
- noAarchitecten
- aNNo architecten, BOGDAN & VAN BROECK ARCHITECTS
- Atelier Kempe Thill architects and planners, Team van Meer! architecten & co cvba
- CALLEBAUT ARCHITECTEN, Frederic Vandoninck Wouter Willems architecten
- MAAT_WERK architecten , Van Belle & Medina architects
Location
Steenplein 1,
2000 Antwerpen
Timing project
- Selection: 5 Apr 2016
Client
Stadsbestuur Antwerpen
Contactperson TVB
Christa Dewachter
Procedure
Design contest followed by a negotiated procedure without publication of a contract notice
Budget
9.000.000 (incl. VAT) (excl. Fees)
Fee
Overall fee percentage for architecture, stability and technical installations (incl. acoustics) is 10.5%, calculated on the basis of the total investment (excl. fee for author of EPB report and safety coordinator for design and execution).
Awards designers
€15,000 (excl. VAT) per candidate; 5 candidates

