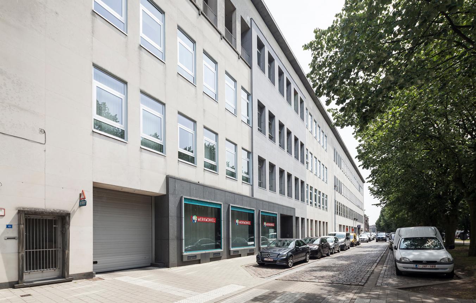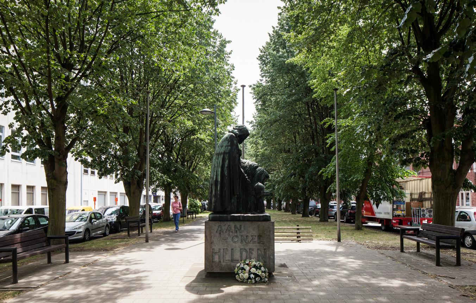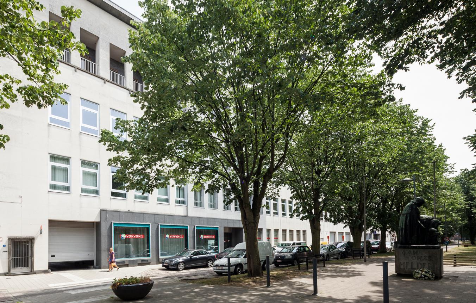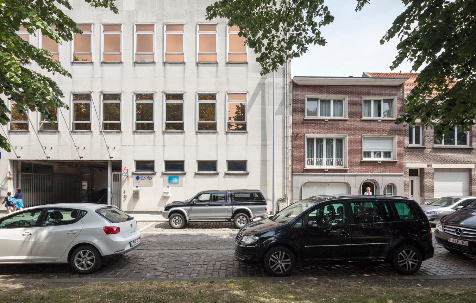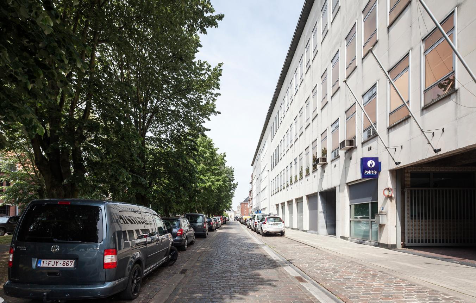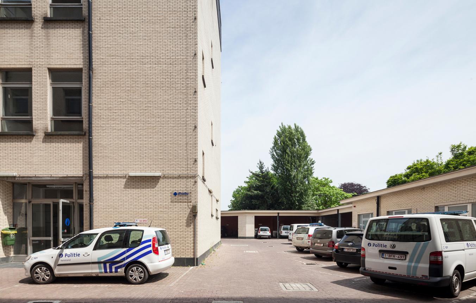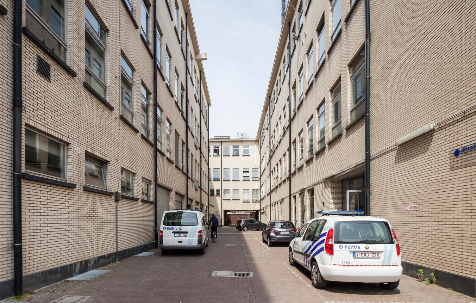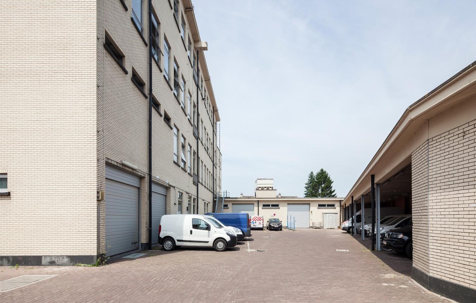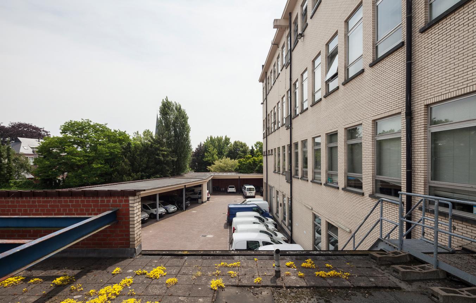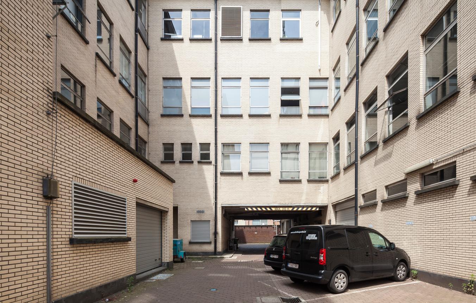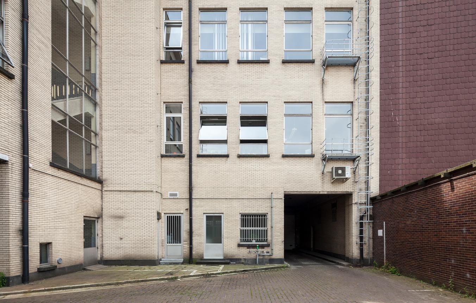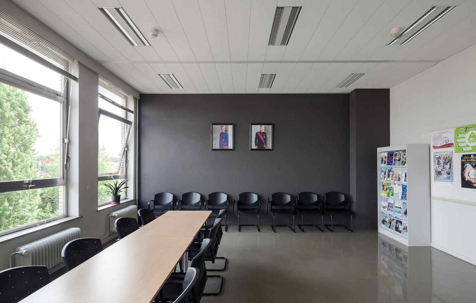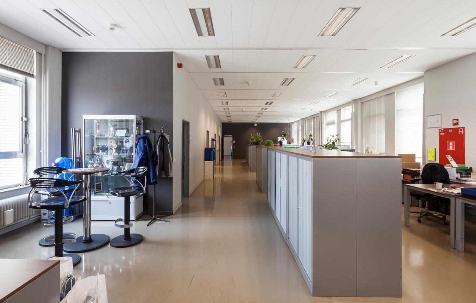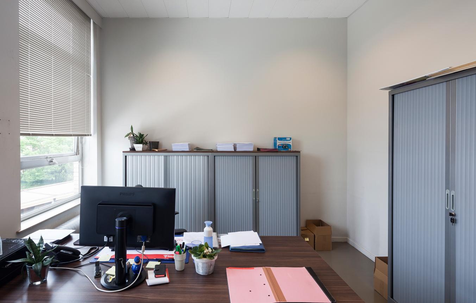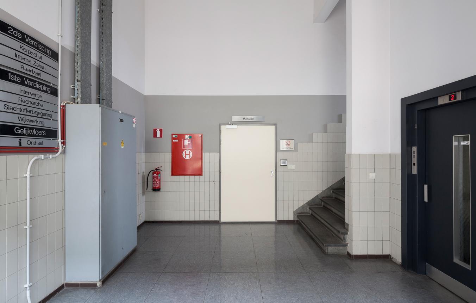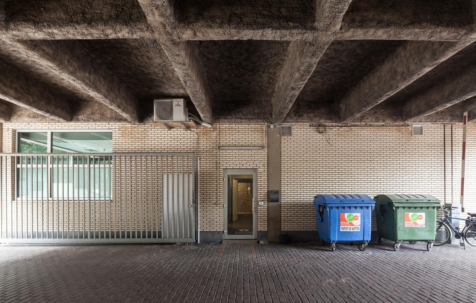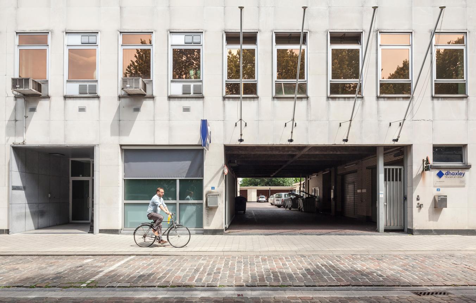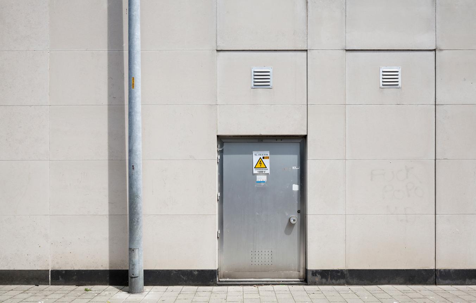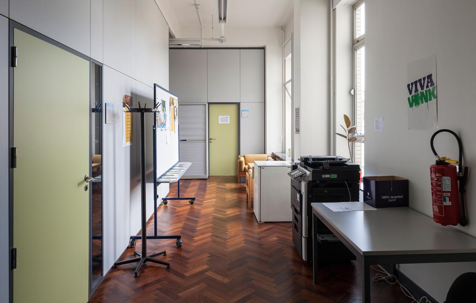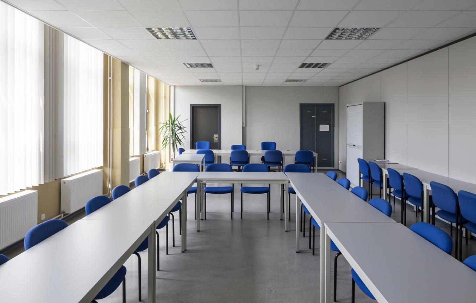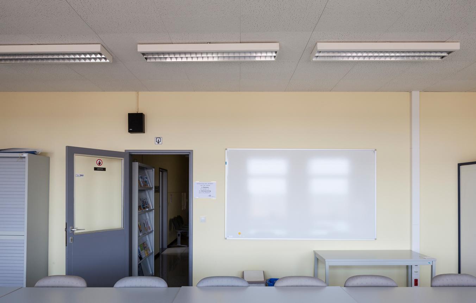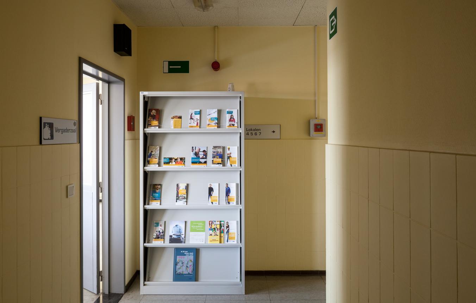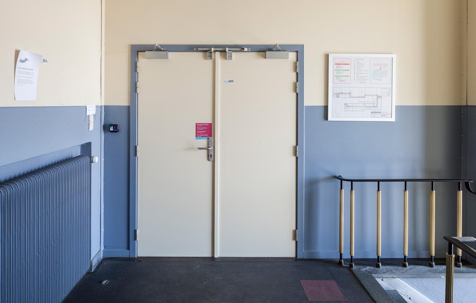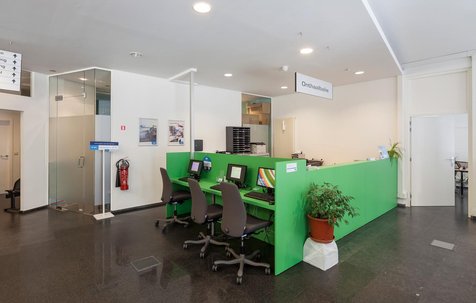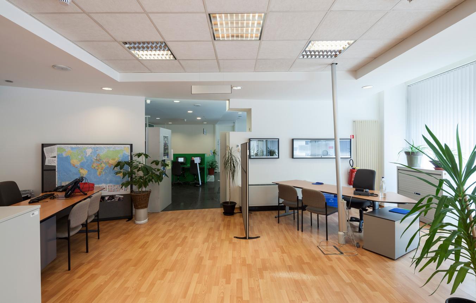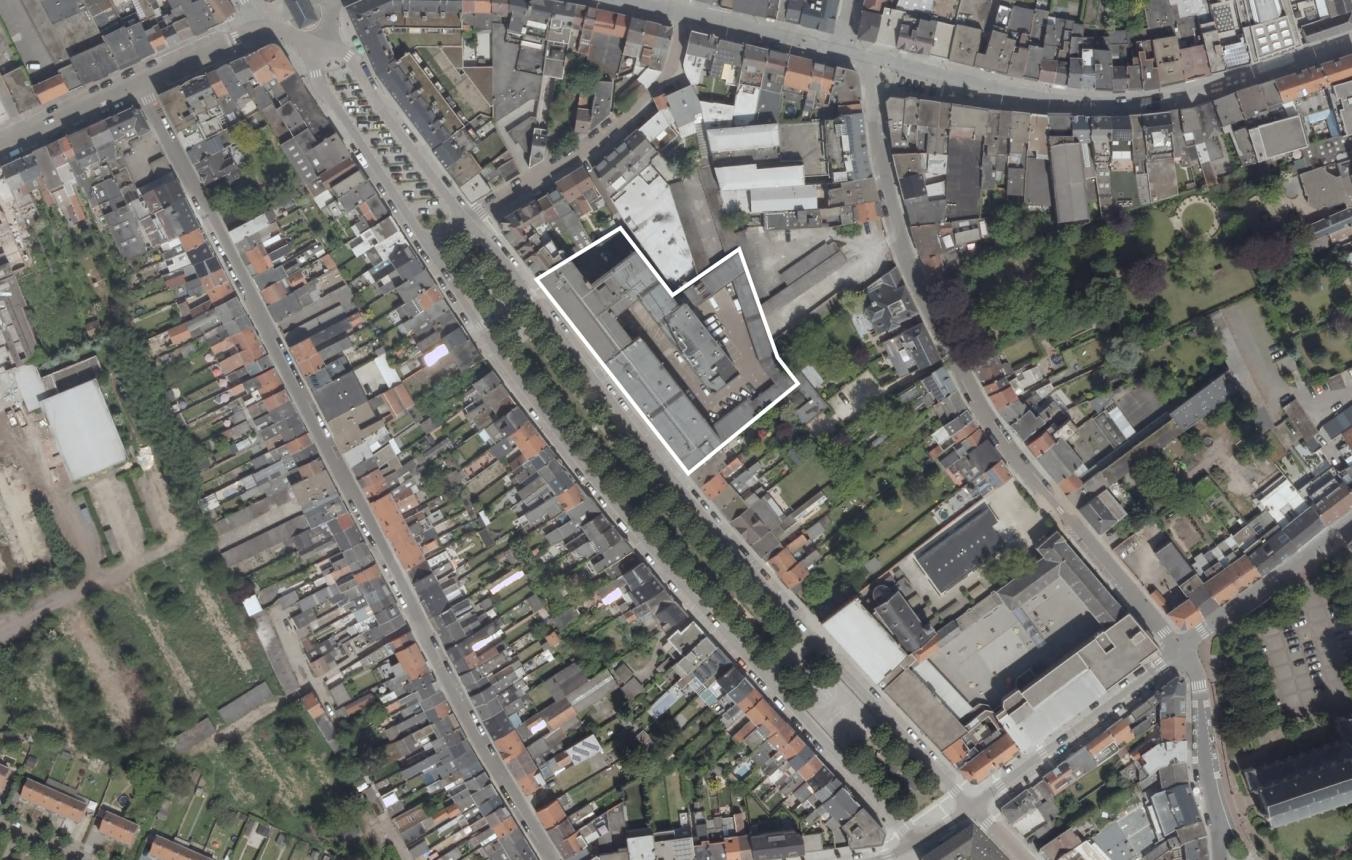Project description
Herentals Town Council and the Neteland police zone have together bought the Belgacom building near Molenvest in the centre of Herentals. Four different users have to be combined harmoniously in the building so that each can carry out its functions to the highest standards. The municipal users are the Academy of Art, the Academy of Music, Word and Dance and, in the cellar, the municipal archives; in addition, the Neteland police zone will have its headquarters in the building. In the part that is owned by the town council, the VDAB (Department of Employment) will, as a tenant, continue to use the part of the building it occupies. The police department is also already using part of the building. The designer must help guarantee the continuity of services provided by the VDAB and the police. On the ground floor, the Proximus company will build a one-storey space for its telecom installations. The necessary easements are in place to allow Proximus access to this building in the long term. The design of the Proximus building is not part of this assignment. But the designer does share the responsibility for seeing that the two designs harmonise into a coherent entity. He also comes to agreements so that the two construction schedules can progress under optimal conditions. The above-ground floor areas of the existing building will be divided as follows (approximately): Herentals Town Council: 7525 m², Neteland Police Zone: 2555 m² and the VDAB: 1340 m². The cellar will be fitted out as an archive area and will only be accessible to authorised staff.
Herentals Town Council would like a new arts campus that is more than an arts education institution. It would like it to be a community school, an open arts centre where artists from various disciplines can meet. This campus should present itself to the Herentals region as a lively meeting place for culture and the experience of the arts. For this reason, the principals expect the designer also to formulate proposals concerning openness within the site, the organisation and design of the surrounding public domain and the interrelation with the town centre. To be specific, it involves the part of Molenvest close to the Belgacom building and the plot behind it. The designer may also propose minimal and/or temporary changes that may be feasible as part of the target budget, or formulate design guidelines which in the long term can be incorporated into other design studies or spatial planning schemes. The academies should be a meeting place for people who want to develop themselves by practising a performing or visual art. The concept should be an invitation to cross-fertilisation, but must take account of the necessary screening (e.g. sound transference). The classrooms and the music rooms for the academy of music, word and dance have special acoustic requirements.
The principals expect the designer to involve the main users in the process that leads to the design. In this design process, it is necessary to examine and develop possibilities for the useful and practically manageable multiple use of spaces by different departments, clubs, schools and local residents. All this is to be done in close cooperation with the relevant local authority staff who are in contact with these secondary users as part of their job.
The Neteland police zone would like a headquarters that is visible and recognisable and has a low threshold, and clearly has the citizen as its focus. In relation to this, the concept must comply with the practical and functional requirements associated with the various aspects of the services provided by the police. These services make particular demands in the areas of safety and welfare. The designer must also make use of the police house style.
There must be an effective separation of the police headquarters and the other functions. To achieve this it may be necessary for certain parts of the headquarters currently on this site to be moved, such as parking, reception and changing rooms. The police would like a connecting passage between the front building (reception) and the rear building.
The principals set great store by sustainability and ask that account be taken of the NZE standard when developing the design proposal. Subsequent to this, attention must also be paid to the good management of the building and installations in relation to the various users. When installations are chosen, account must also be taken of long-term expenses, such as the cost of maintenance and renewal.
The building has a structure that lends itself perfectly to new uses. The distance between the floor and ceiling is generous and the floor slabs run from the front to the back without intermediate support. This structure guarantees the reusability of the building and thus also its survival. The principals wish to make sure that this quality is preserved for the future. This means that any structural changes to it will have to be carefully considered.
As a result of the new use of the building, extra parking will be needed and through traffic will also increase in the immediate surroundings. The principals expect the designer to help look for solutions to this traffic problem within a radius of 500 metres. The designer will also examine how the traffic on the site can be organised in a smooth, simple and safe way.
During the preparatory stage of the building project it will not be possible for either of the two principals to precisely determine the cost of conversion for the new use of the building. In this regard, the principals will still have to make major choices during the design process. In the context of the Open Call procedure, the principals expect the designer to put forward a general approach to the use of the target budget in relation to the expectations of the town council and police department on the basis of the initial design principles. When the design is developed in greater depth, the principals expect the designer to provide them with an insight into the possible options and their implications. This may involve, for example, questions of sustainability or, more specifically, the application of the NZE standard. What changes are necessary now and which can be postponed, which are obligatory and what are the significant opportunities created? These are the sorts of questions the principals would like to clear up in close consultation with the designer.
Herentals OO3002
The all-inclusive study assignment for the conversion of the Belgacom building into an arts campus, archive space and headquarters of the police department in Herentals.
Project status
Selected agencies
- Frederic Vandoninck Wouter Willems architecten, VK Engineering
- AgwA
- B-architecten nv
- Lieven Achtergael Architecten
Location
Molenvest 19-27,
2200 Herentals
Timing project
- Selection: 29 Oct 2015
- Toewijzen opdracht aan de ontwerpers: 1 Mar 2016
- Toewijzen opdracht aan de uitvoerders: 1 Jan 2019
- In gebruikname: 1 Dec 2020
Client
Stadsbestuur Herentals
Politiezone Neteland
contact Client
Hans Rombouts
Contactperson TVB
Annelies Augustyns
Procedure
Ontwerpenwedstrijd gevolgd door een onderhandelingsprocedure zonder bekendmaking.
Budget
€6.542.975 (excl. VAT) (excl. Fees)
Fee
Overall fee basis: between 8.7 and 11.7%: Architecture: between 5.5 and 7.4%, Stability: between 1.2 and 1.7%, Technical installations: between 2 and 2.6%
Awards designers
€6.500 excl. VAT per candidate / 4 candidates

