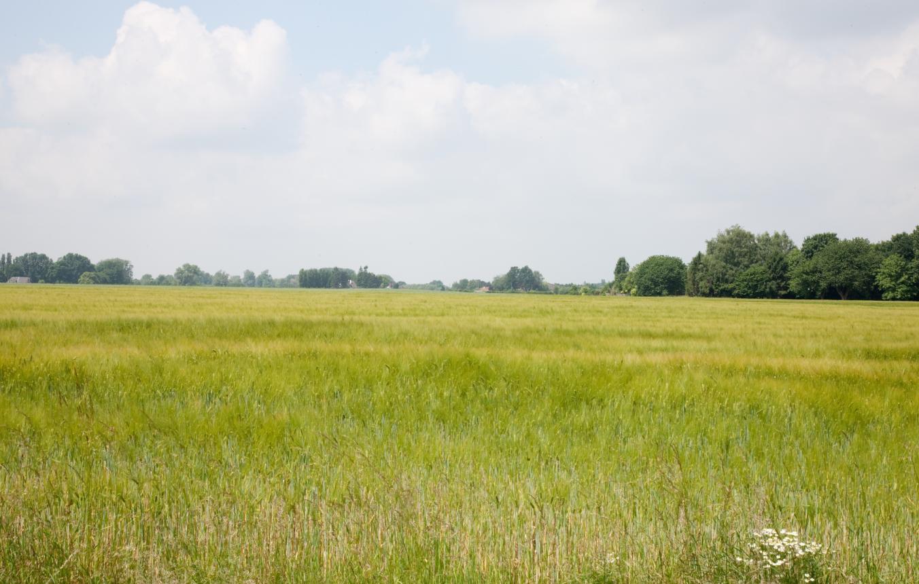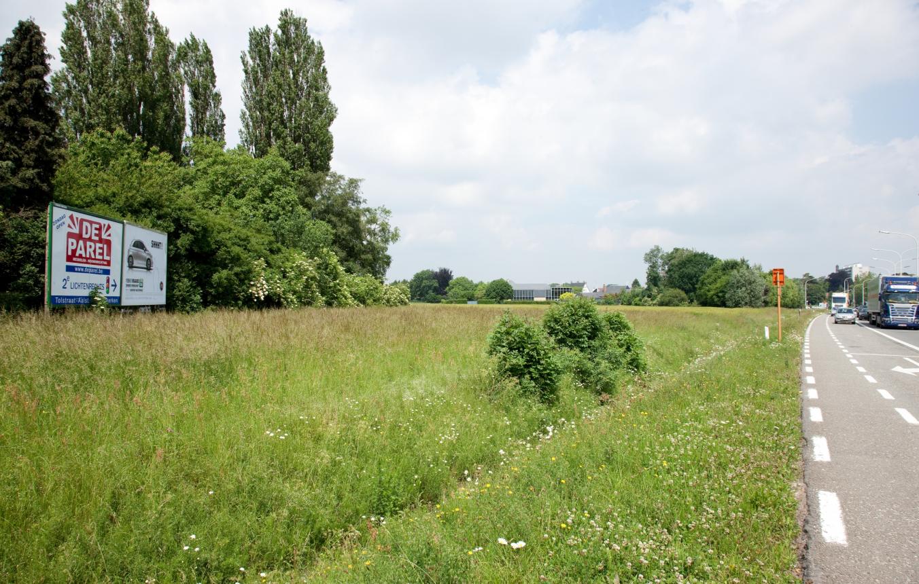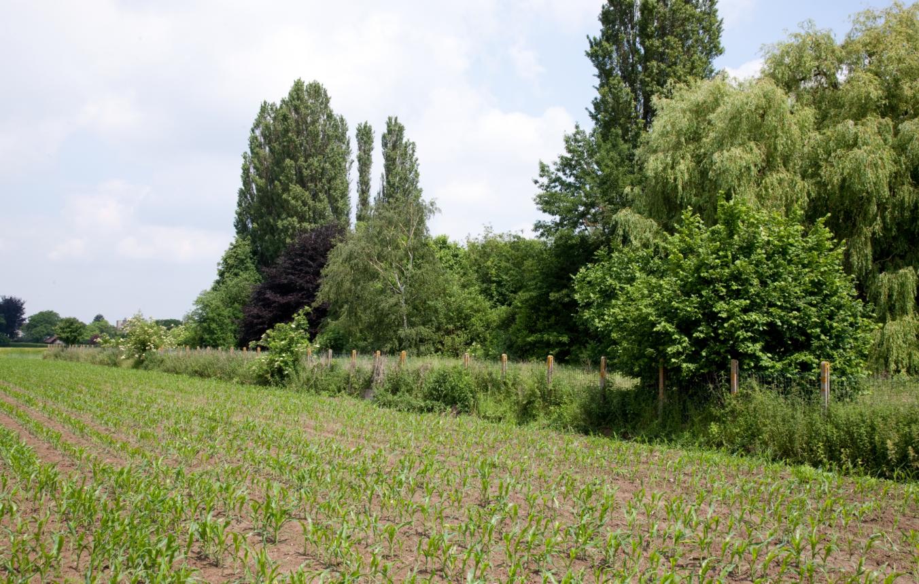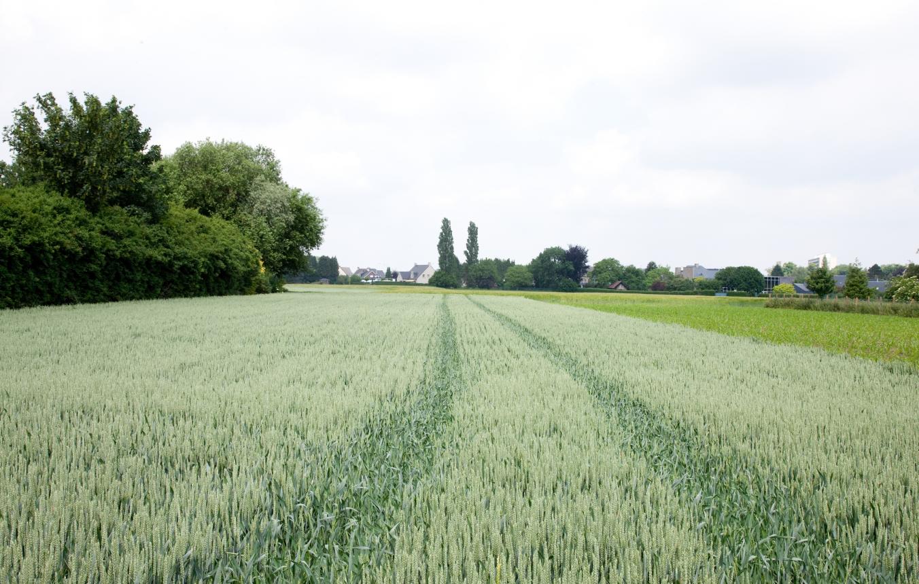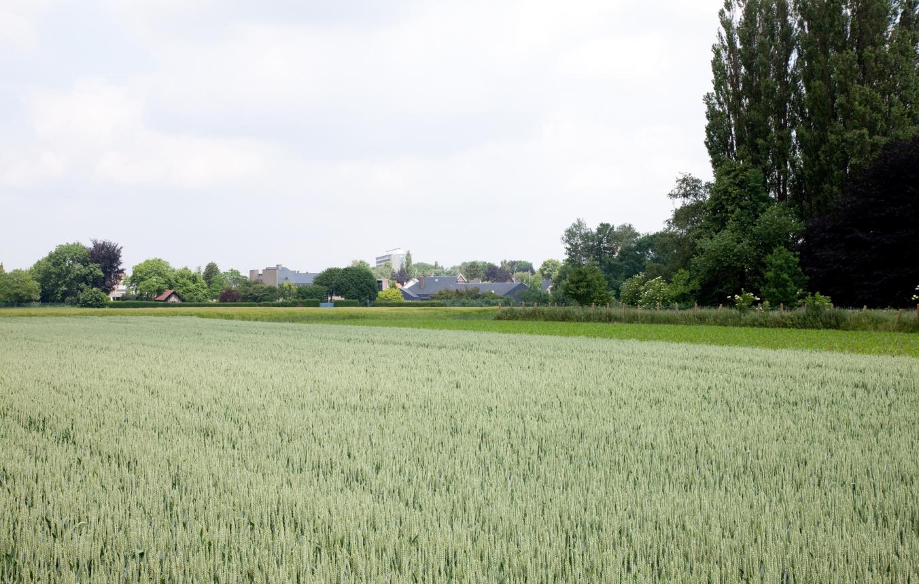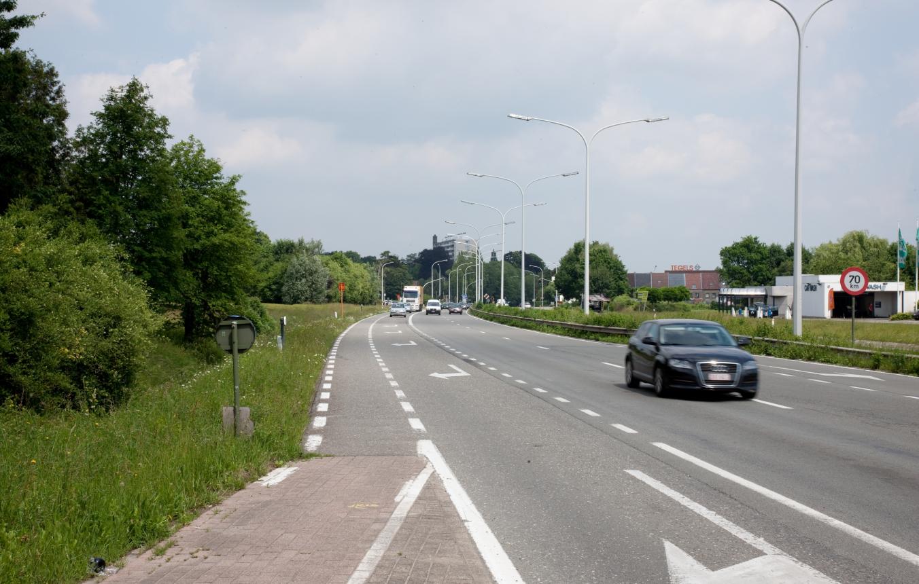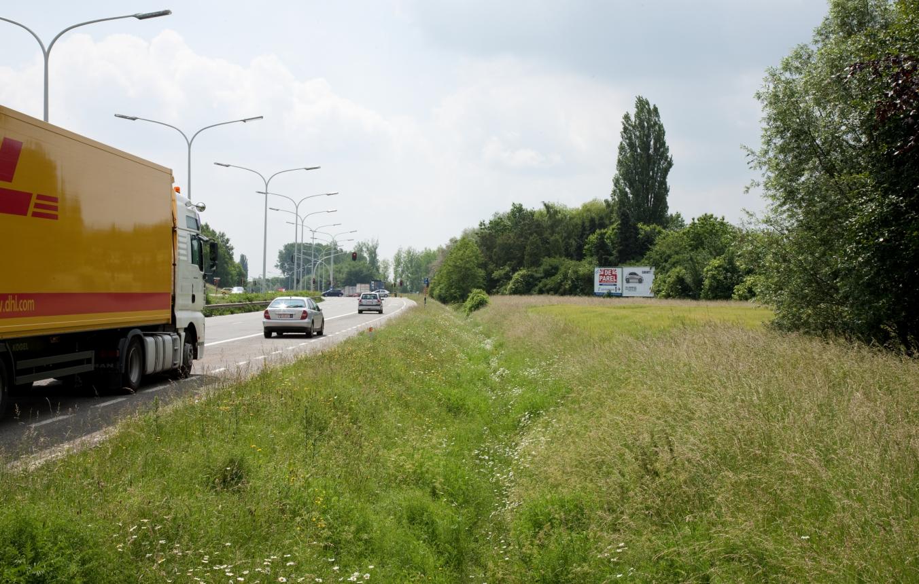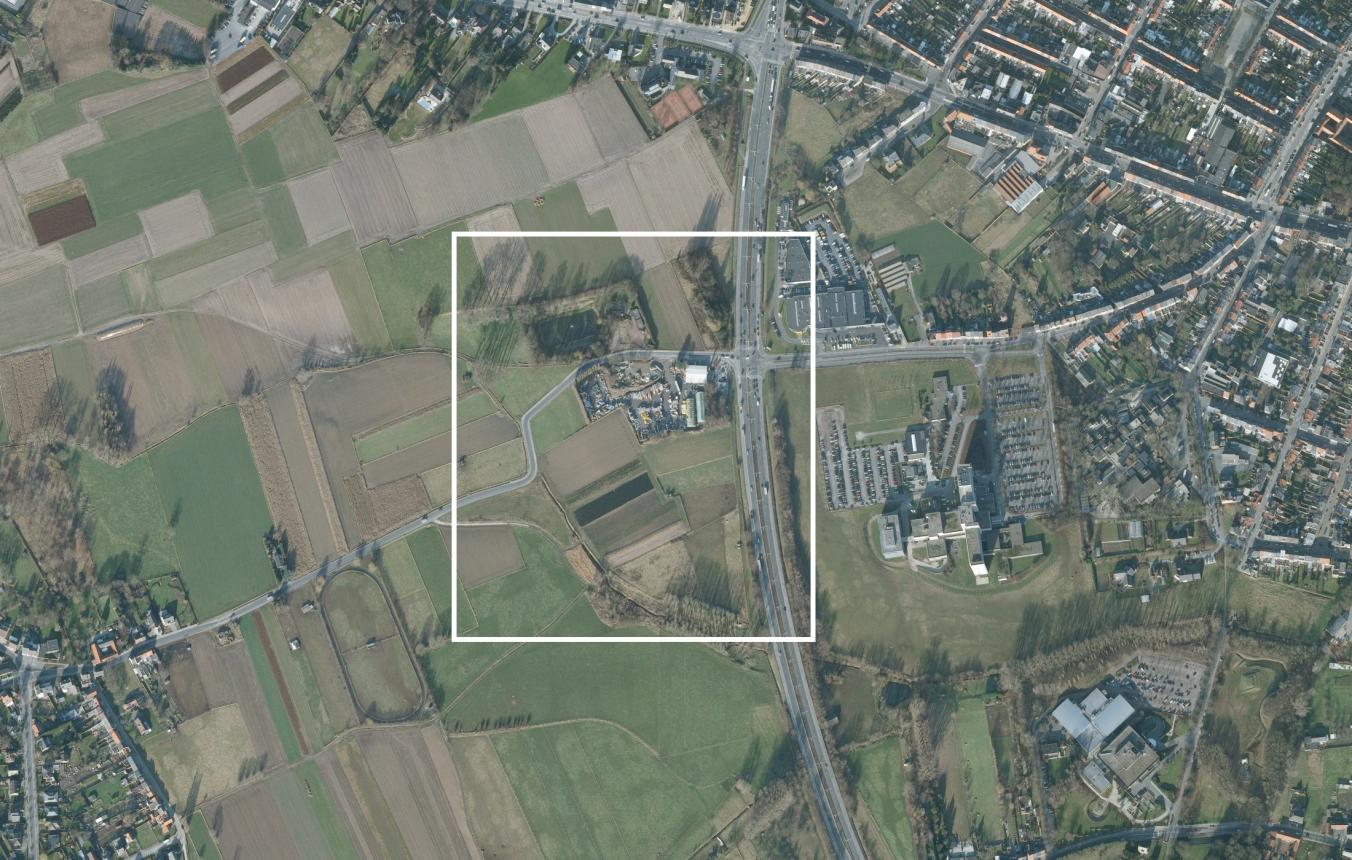Project description
Westlede Intermunicipal Company builds and manages crematoria in the province of East Flanders. 50 boroughs and the East Flanders Provincial Government are members of the association.
In 1989, Westlede Crematorium opened in Lochristi and 2008 saw the opening of Heimolen Crematorium in Sint-Niklaas. The Westlede Intermunicipal Company also participates in the crematorium "De Witte Bomen" located close to Ronse in the Hainaut borough of Frasnes-Lez-Anvaing.
In order to optimally distribute the service provision in the province, a regional crematorium is planned in Aalst which will also serve the adjoining Pajottenland region. The building complex will be built on a 5ha site on the Siesegemkouter, for which a Regional Implementation Plan is currently being drawn up. Its approval is expected at the end of 2011.
The project which is the object of this publication concerns the architectural brief for the building of the new crematorium and the planning/layout of the outdoor area. Setting the architectural preconditions and delineating the site does not form part of the brief. The guiding document for the project is the Siesegemkouter master plan drawn up by Studio Associato Bernardo Secchi Paola Viganò, which presents a vision for the whole Siesegemkouter site.
A funeral parlour and crematorium is an emotional place where one can bid farewell to the deceased in a dignified manner. It is a public, pluralistic place where people can come together irrespective of their religious or philosophical convictions.
The architecture we are seeking must of course be of high quality, with respect for the environment and the emotions of the people who have come to say goodbye to their deceased friends and relatives. The building must be transparent and special attention must be devoted to clear and efficient routing.
The construction programme comprises:
- a utility building for three cremation ovens, with expansion possibilities for possible new forms of corpse disposal.
- two assembly rooms with adjoining family rooms and a waiting room
- a building for a cafeteria and funeral catering
- the layout of car parks and outdoor areas
The oven and filter installations do not form part of the design brief. However, determining the location of these technical installations and the aesthetic aspects does form part of the brief.
Architecture: fixed fee calculated on the basis of a fork between 6% and 7% of the total construction budget
Technical installations: fixed fee calculated on the basis of a fork between KVIV min 1% and KVIV of the overall fee
Stability: fixed fee calculated on the basis of a fork between KVIV min 2% and KVIV of the overall fee
Realisation of outdoor area: lower boundary KVIV class 1, upper boundary KVIV class 2
Aalst OO2004
All-inclusive architecture assignment for the building of a new crematorium on the Siesegemkouter site in Aalst.
Project status
Selected agencies
- Felix Claus Dick van Wageningen Architecten
- Baukunst
- ONO architectuur
- Philippe Samyn & Partners
- Tony Fretton Architects
Location
Merestraat 169,
9300 Aalst
Timing project
- Selection: 2 Dec 2010
- Toewijzen opdracht aan de ontwerpers: 1 Mar 2011
- Jury: 20 Nov 2012
- Award: 12 Dec 2012
- Toewijzen opdracht aan de uitvoerders: 1 Mar 2011
- In gebruikname: 1 Sep 2014
Client
Intercommunale Westlede
contact Client
Kris Coenegrachts
Contactperson TVB
Mario Deputter
Procedure
prijsvraag voor ontwerpen met gunning via onderhandelingsprocedure zonder bekendmaking.
External jury member
Jo Lefebure
Budget
5.500.000 € (excl. VAT) (excl. Fees)
Awards designers
€6,500 (excluding VAT) per prizewinner

