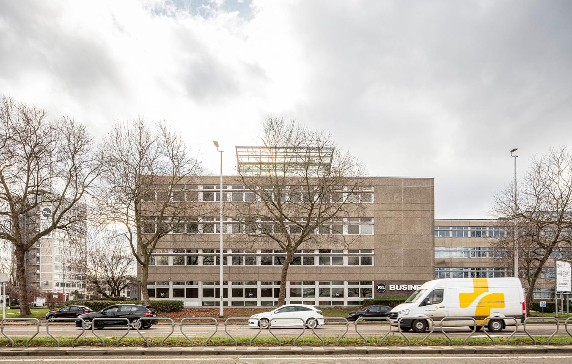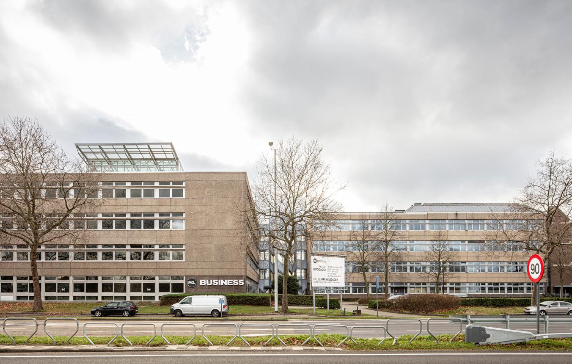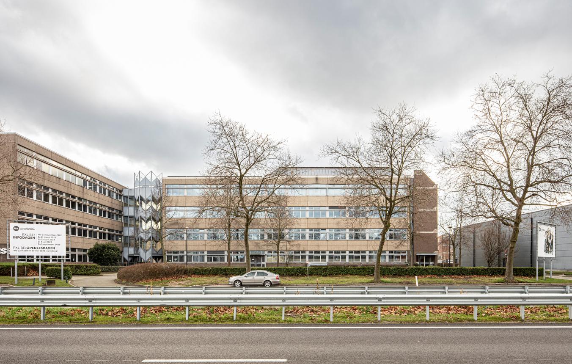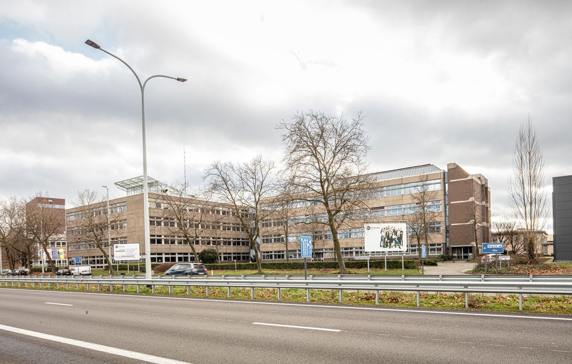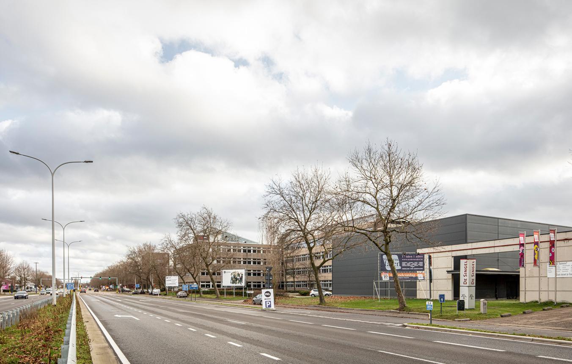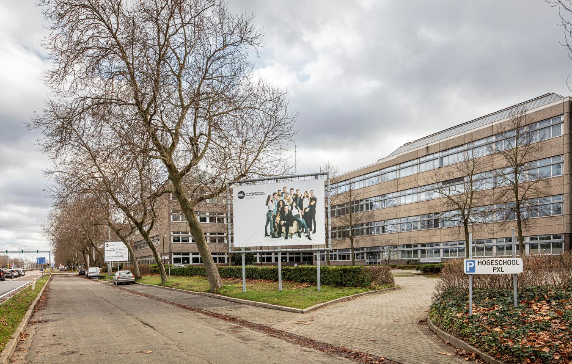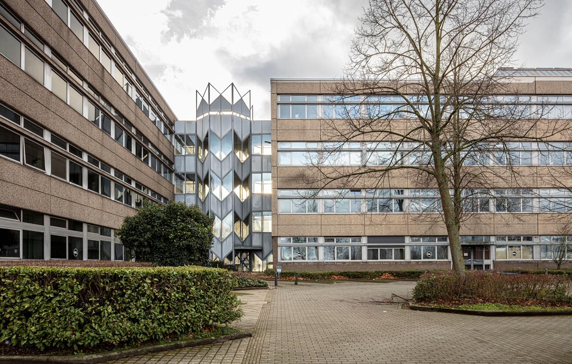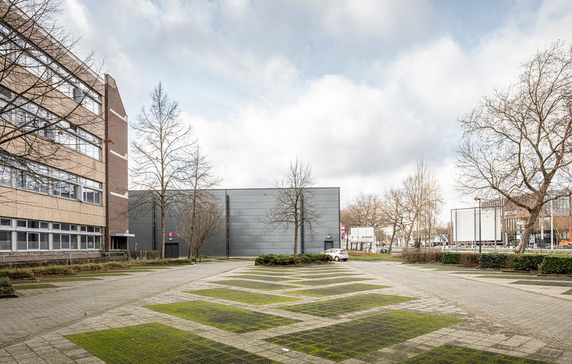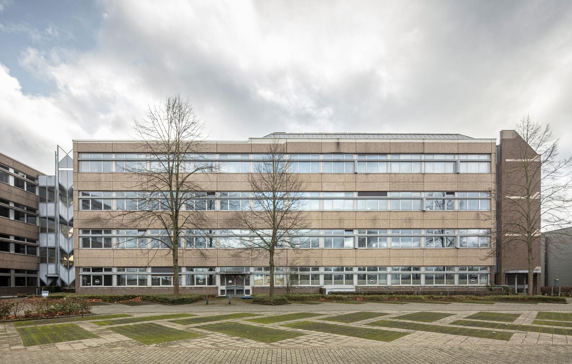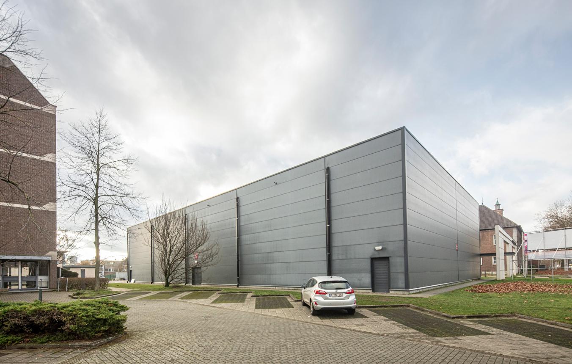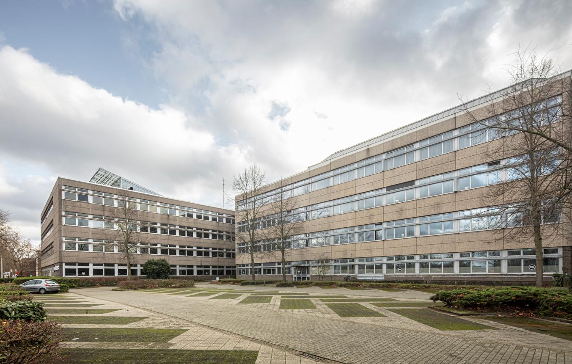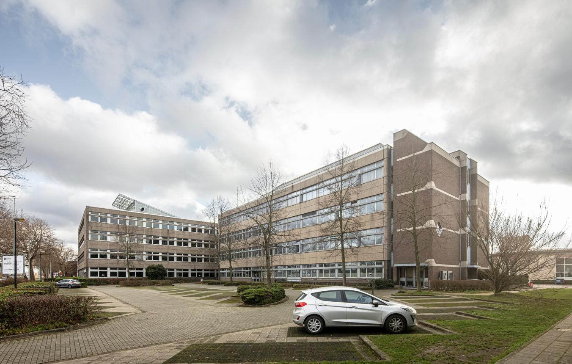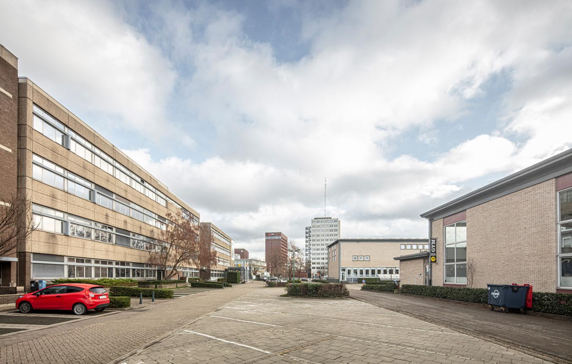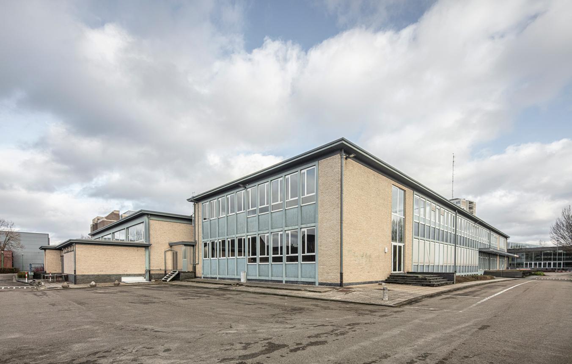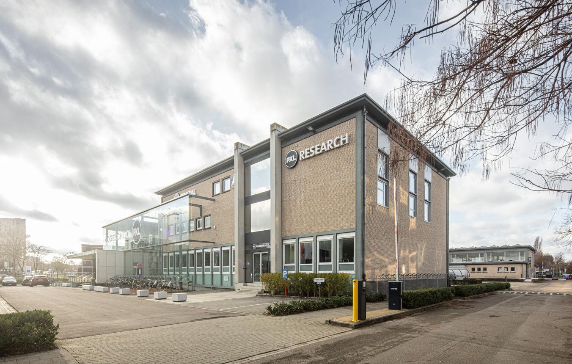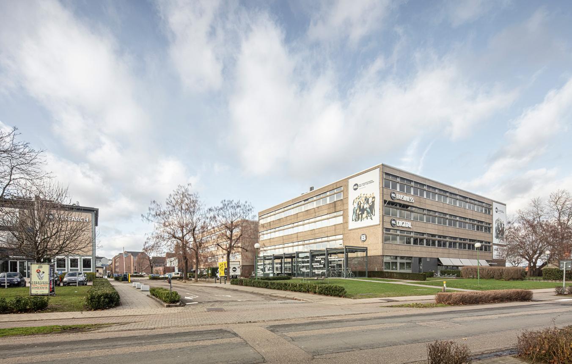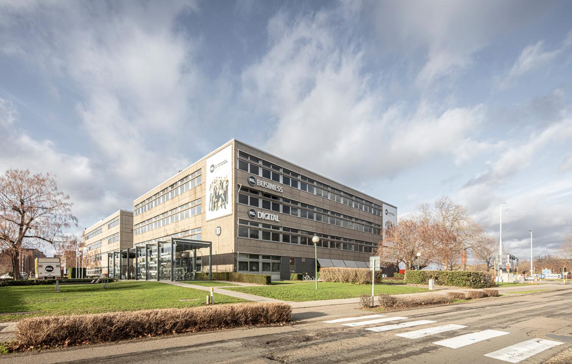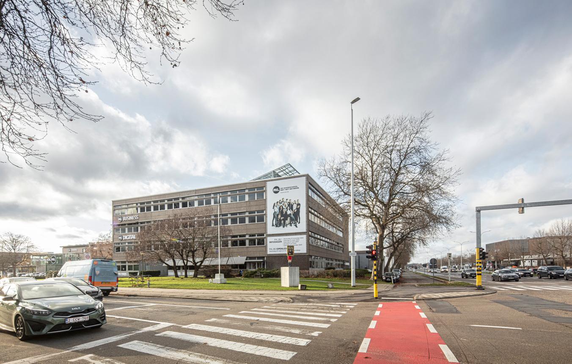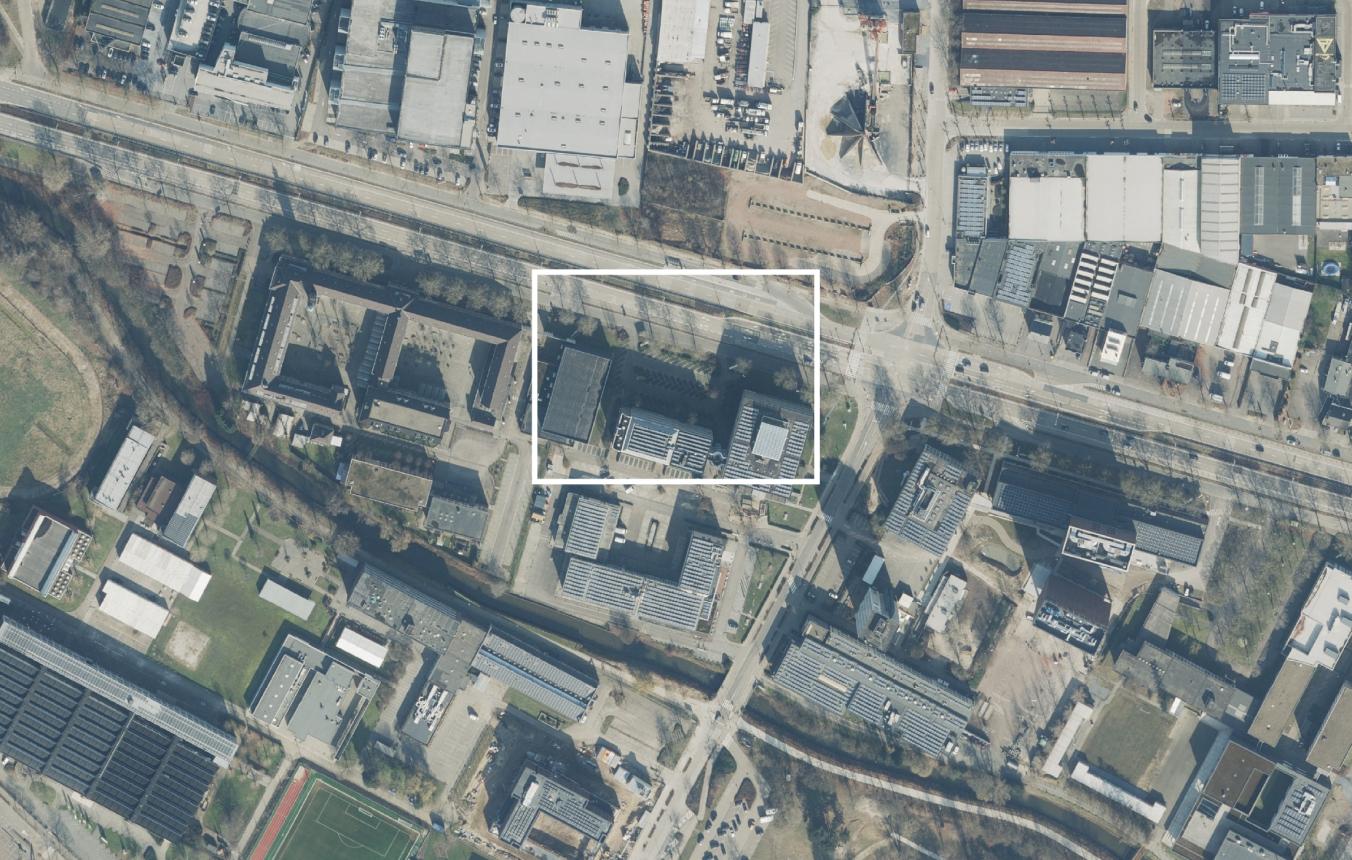Project description
Limburg is developing rapidly as a centre of knowledge, with recognizable campuses such as Corda, T2 campus, Health and Bouw, campuses that are in part even recognized outside Limburg. As Limburg’s largest educational institution, Hogeschool PXL is now also focusing on the development of its Elfde Linie campus. This campus lies within the triangle formed by Blauwe Boulevard, Corda Campus and Wetenschapspark Diepenbeek. Among other things, it includes Kapermolenpark, Vildersstraat, Quartier Canal, Trixxo and the green-blue Demer valley.
In recent years, the master plan ‘Doorbraak PXL - Campus(park) Elfde Linie’ was developed. The master plan expresses the ambition to transform the campus into a campus park with strong ecological, social and economic ties to the city. The Demer acts as a connecting element: the campus merges with Kapermolenpark and merges with the city’s facilities (including sports facilities and meeting places). This master plan focuses on climate-neutral real estate, the clustering of parking spaces, space for cyclists and pedestrians, mixed-learning facilities, and companies accommodated on campus as part of a learning network. Hogeschool PXL wishes to achieve a project that sets an international example in terms of circularity, energy, urban biodiversity and multifunctional use of space.
Hogeschool PXL wants to link knowledge and research institutions and the business world more closely and provide a platform for the valorization of innovative developments. Therefore, this assignment firstly includes a radical renovation or as-new renovation of the building situated at a strategic location on the Singel, which currently houses the PXL-Business and PXL-Digital departments. The renovation assignment includes a redesign of the existing training facilities and a restructuring of the underground and ground-floor storeys to create space for future forms of training such as mixed learning combined with student facilities. Lifelong learning is central here.
Furthermore, in addition to the existing training programme, Hogeschool PXL is planning the construction of a BusinessHub, from which services will be developed and offered to transform and innovate Limburg businesses, with digitization as the main point of attention. Hogeschool PXL is responding to this through co-creation between training (from our Business and Digital programmes), research and corporations. Building a BusinessHub on campus thus contributes to the innovation of the Limburg business fabric. These ambitions are spatially translated into the form of a large multifunctional ‘mercado’, where interaction with companies can take place. The BusinessHub further includes living labs, spaces for start-ups, and facilities to simulate various experiences via virtual reality, among others. Additional spaces will also be provided for the integration of various SyntraPXL activities.
This BusinessHub, strategically located on the Singel, should recognizably express the future vision around digital transformation and also mark the head of the campus at the back. Parking facilities for (shared) cars and bicycles will optionally be included in the programme.
The total budget of €18,644,175 for the fixed part includes (all amounts excl. VAT and excl. fees):
- €10,541,750 for the renovation of the Business, Digital and SyntraPXL programmes
- €8,102,425 for the new construction of the BusinessHub
Conditional part of the assignment (subject to the subsidies applied for)
Apart from being a living lab for innovative entrepreneurship and smart services, Hogeschool PXL wants, thirdly, to use the redevelopment of the campus as a living lab for its Green & Tech courses (such as construction, electromechanics, energy systems, air conditioning, green management).
The renovation of the building is a demonstration project because of the application of various principles of circularity. It is based on circularity at the element level, so that the interiors of the buildings (doors, walls, etc.) can be dismantled and adapted to future needs. In addition, an energy-positive building is desired, i.e. one that generates more energy than it consumes. To this end, a smart grid will be developed so that energy consumption can be tuned perfectly. Renovation and construction will also be environmentally sustainable through the installation of green roofs and green façades. This enhances biodiversity and breaks the pattern of heat islands in the urbanized context.
As part of the master plan, extensions to the business hub are envisaged in the form of private developments on campus with short-stay, pre-incubator spaces or incubator housing units. However, these do not form part of this assignment. By extension, Hogeschool PXL is also transforming the Vilderstraat campus into a sports and living campus with a sports and recreation hub.
Included in the assignment/fee of the project
- architecture study
- stability study
- the study of climate and all special techniques, including EPB reporting: HVAC, sanitary fittings, electricity, telephony, data, fire detection and protection, burglary protection and access control, sound and videophony, lifts, acoustics
- the study of the landscaping around the as-new renovation
- the study of the interior design, including the fixed furniture and the furnishing of the ‘mercado’ and experience facilities
- BIM
- the study of circular construction
- the organization of the procedure for the appointment of the safety coordinator
Hasselt OO4502
All-inclusive study assignment for the as-new renovation of the premises of the Business, Digital and SyntraPXL programmes and the new construction of a BusinessHub for Hogeschool PXL (PXL University of Applied Sciences and Arts)
Project status
- Project description
- Award
- Realization
Selected agencies
- a2o-architecten bv
- B+ architecten bvba, Denis Dujardin BVBA, KRAS Architecten, Mosard BE vzw
- BRUTHER ARCHITECTES, GAFPA bureau voor architectuur en stedenbouw BVBA
- LABORATOIRE, Sergison Bates architects London
Location
Elfde-Liniestraat 26,
3500 Hasselt
Hogeschool PXL - Building B
Timing project
- Selection: 18 Apr 2023
- Submission: 4 Sep 2023
- Jury: 15 Sep 2023
Client
Hogeschool PXL
contact Client
Marijke Maes
Contactperson TVB
Eva Amelynck
Procedure
Competitive procedure with negotiation
Budget
Fixed part: as-new renovation of the premises of the Business, Digital and SyntraPXL departments and the new construction of a BusinessHub: €18,644,175. Conditional part: optimization in terms of sustainability and energy measures: €3,907,650 (excl. VAT) (excl. Fees)
Fee
Fee basis: General fee basis of 11%-13% (architecture, stability and techniques). The percentages apply to the total investment amount of the building.
Awards designers
€15,000 (excl. VAT) per candidate, 4 candidates
Downloads
4502 selectieleidraad
4502 Selection guideline
Lijst kandidaten



