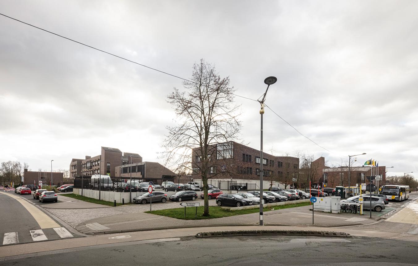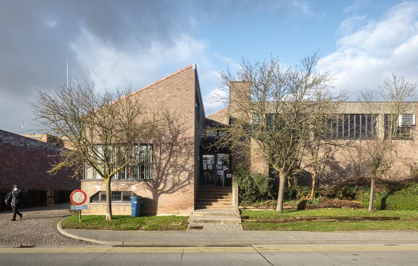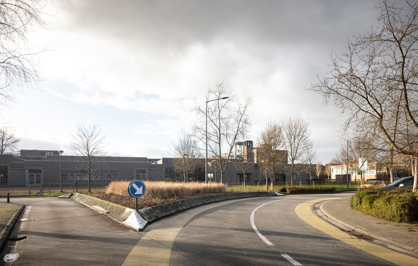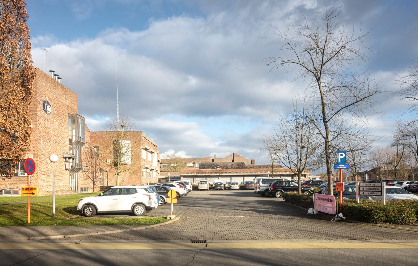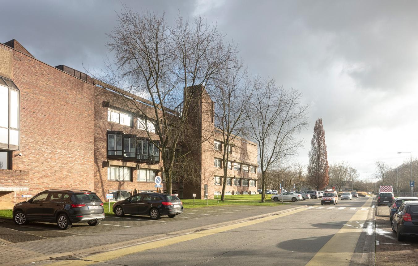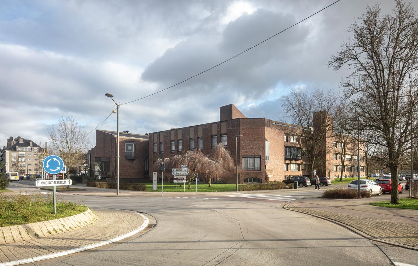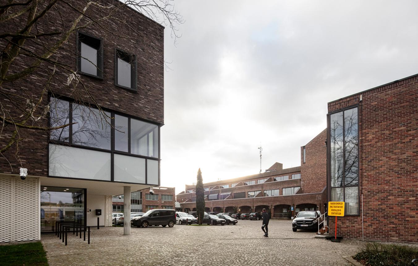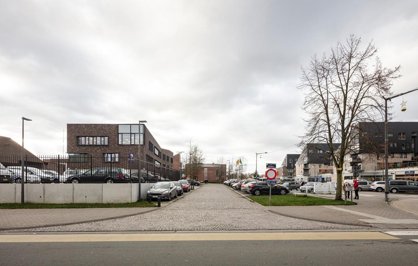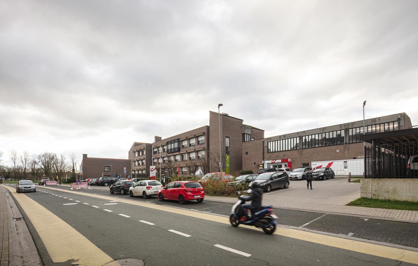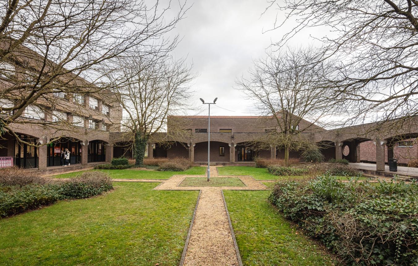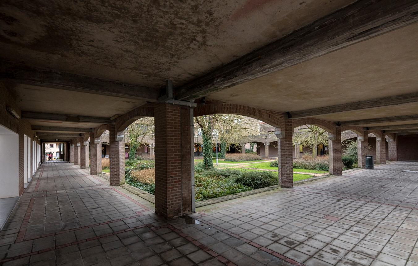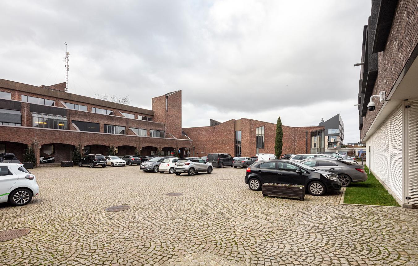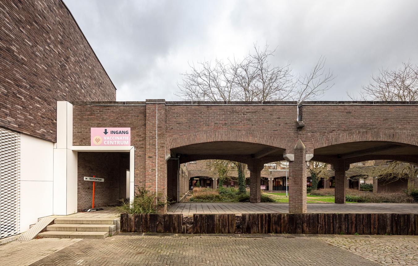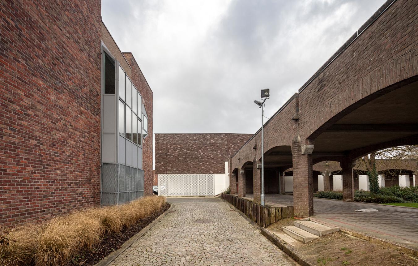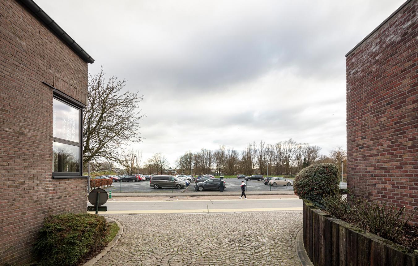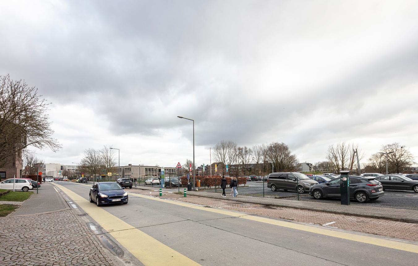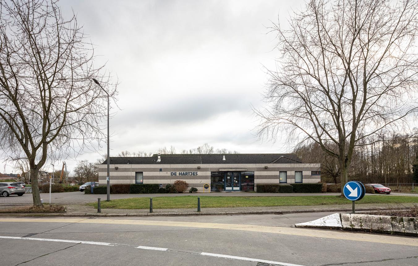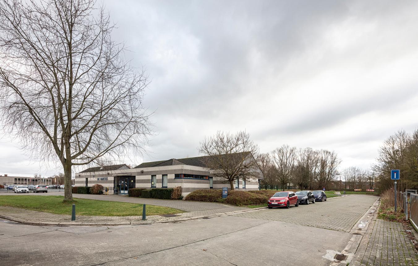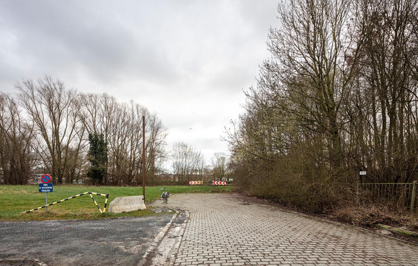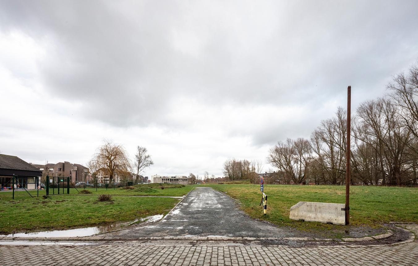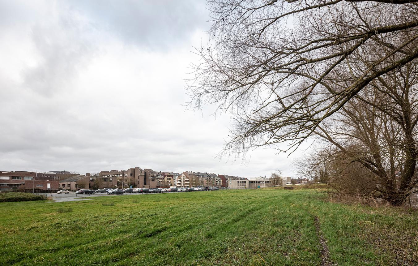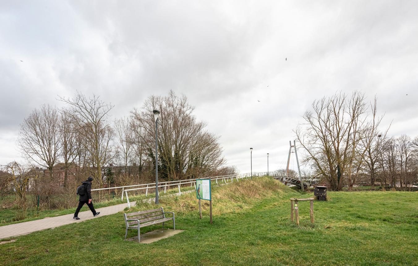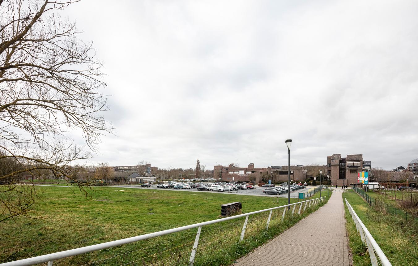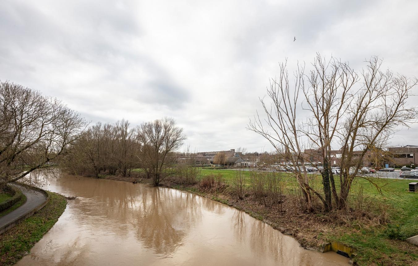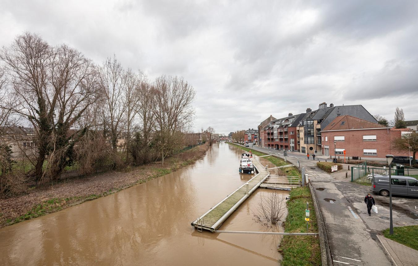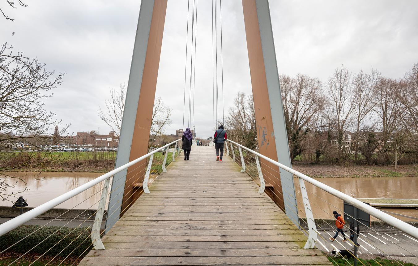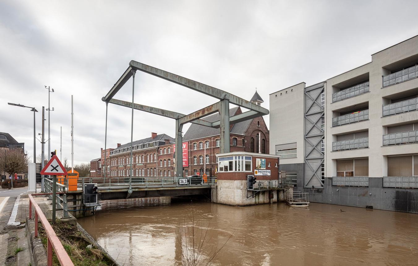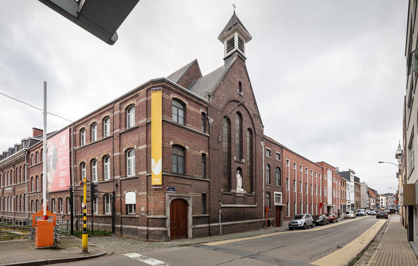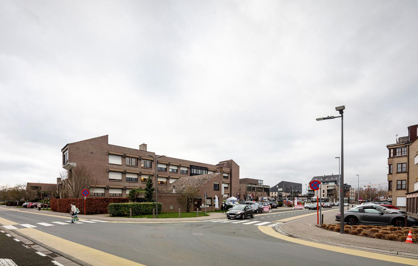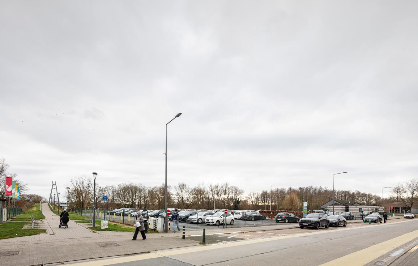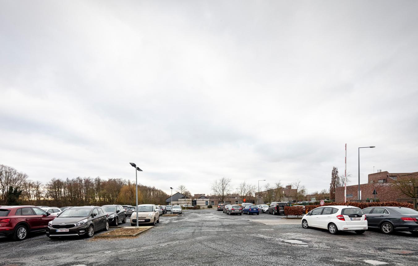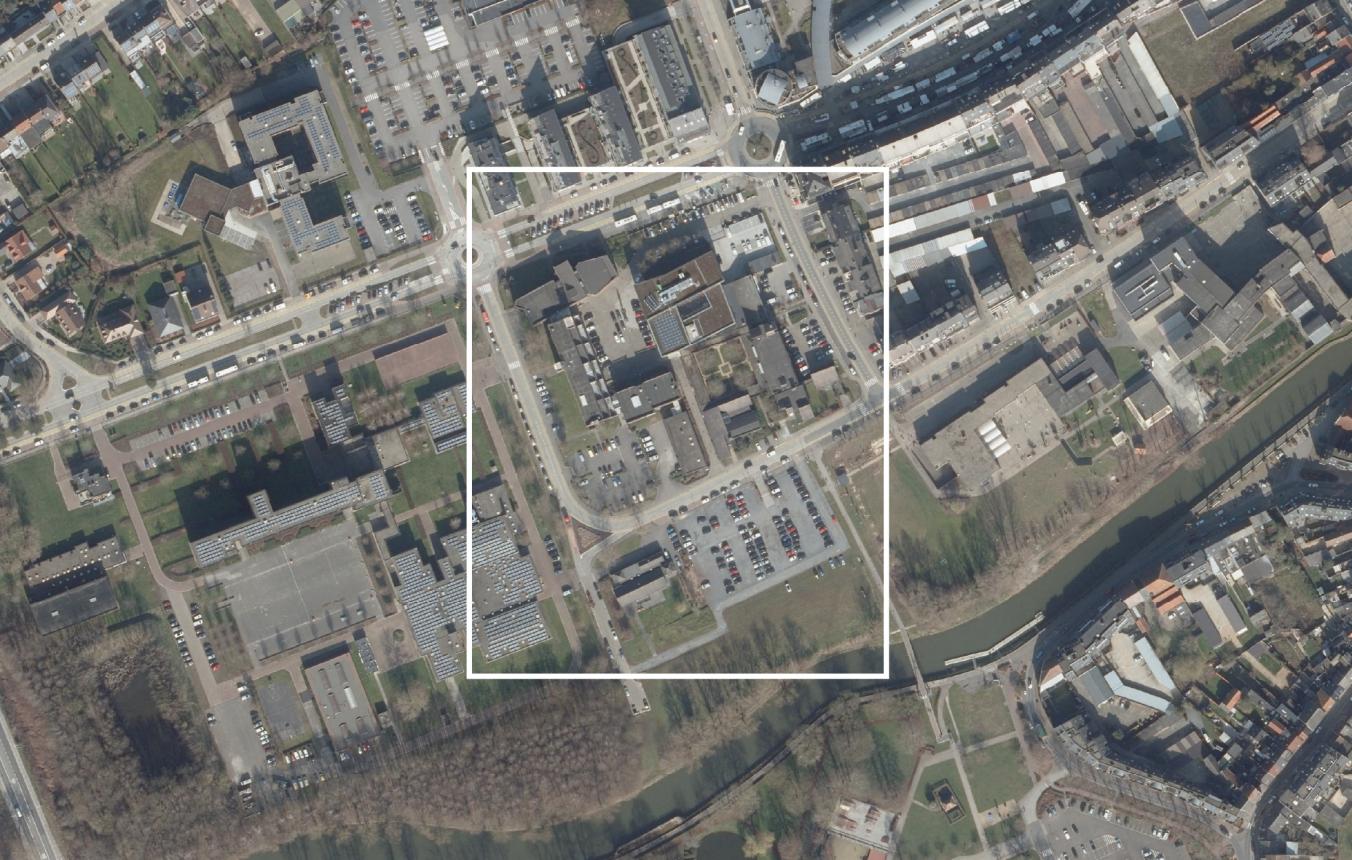Project description
The city of Ninove and the intermunicipal agency SOLVA are looking for a strong, interdisciplinary design team to draw up a spatial future vision for the redevelopment of the site of the Administrative Centre (AC) and its immediate surroundings.
Context
The site forms the administrative heart of the city. The city hall, the police station, a post office, the Fedimmo building and the peace court are located on site. The buildings are outdated and no longer meet current standards in functional and structural terms. The existing infrastructure needs to be rethought/redesigned/rebuilt. The police station on the corner between Centrumlaan and Bevrijdingslaan was built recently and should be preserved.
Adjacent to the AC site is the De Hartjes day nursery, with an adjacent ground-level parking lot for +/- 120 cars with access road. This parking lot is mainly used by the adjacent Heilig Hart college. This area is of little quality in terms of layout but is valuable in terms of landscape.
The AC site and its immediate surroundings are located on the banks of the Dender, but the buildings stand with their backs to the water so that there is little contact with the watercourse. The left bank strip of the Dender connects the site in a westerly direction with the nature reserve Dendervallei Ninove that is managed by Natuurpunt. The walking path leading to the nature reserve is hardly visible, however. In an easterly direction, the bank strip runs across the grounds of the Heilig Hart college until the Begijnebrug. Here too there is little connection between the built-up area and the bank.
The AC site and its immediate surroundings are strategically located and the neighbourhood offers numerous assets (schools, stores, housing) that can make the site attractive. Moreover, the site can form an important link to the right bank of the Dender. There you will find a green district with facilities for young people, including a city park with skate park, sports centre, the swimming pool De Kleine Dender and the youth centre De Kuip.
The pedestrian bridge ‘t Oeverstekse connects the districts. The bridge is well used today but the spatial quality of the approach zone to the bridge can be improved.
The assignment
The assignment includes the elaboration of a vision for the development of the project area. In addition, a process note must be drawn up which indicates the timing and the follow-up process and provides for a short- and long-term action programme. The process note also indicates which objectives, studies, projects or partnerships must be started or elaborated. The implementation of the master plan must also be tied to the feasibility of drawing up a budget.
The objective of the master plan is to create a new urban district on the Dender with a multifunctional interpretation of both public and private functions.
The municipal services will continue to be present. The first step is therefore to examine where and how the municipal services can best be accommodated within the project zone in the future. An efficient and well-considered use of space must make it possible to densify the site and to provide additional space for complementary commercial and non-commercial functions. A study of the possible economic valorization of part of the site is an important part of the assignment. The city of Ninove wishes to create a financial added value that can (in part) finance the upgrading of the municipal services.
With the redevelopment of this site, the city of Ninove wishes to create an environment with a high experiential value that once again seeks to connect with the Dender. The assignment comprises a vision for the redevelopment of the Dender bank with an increase in visibility and accessibility. The flood-prone nature of the area must be taken into account because the bank area will have to fit in with the strategic plan 'Room for Water' that is being drawn up for the entire Dender valley. At the same time, the site must remain accessible by all modes of transport and consideration must be given to a more sustainable way of meeting parking needs.
Phasing will certainly be a point of attention in this project as will the communication process with regard to the population. The challenge is to enthuse the citizens for this project. The board is therefore looking for an interdisciplinary team of urban planners, architects and landscape architects who can translate the city’s ambitions into one integrated design. The design team is expected to be able to assist the city in its ambition for financial valorization.
The design assignment will consist in finding a balance in the shared use of space between different functions and parts, and in organizing the circulation of users and visitors in such a way that the whole remains natural and pleasant. Lastly, the city authorities of Ninove also attach great importance to sustainability. We therefore expect the design team to keep the desired climate objectives in mind.
To be submitted with the application
- The ESPD must be included among the documents in 'My Open Call' (the online profile on the website).
- Non-Belgian applicants must also attach their supporting documents regarding tax and social debts and a non-bankruptcy certificate through their ‘My Open Call’ account.
- A motivation text and 3 reference projects explaining their relevance must be added to the online application module.
- The portfolio (.pdf) with max. 20 pages in A4 size(*) (**) will be added in the online application process and will contain the following information:
- cover (1 A4)
- not necessary for this assignment! Only applicable if the portfolio is also used to apply for other projects for which it is required (OO4301 and OO4302):certificate of registration with the order of architects (1 A4)
- the CVs of 3 members of the project team who are guaranteed to work on this assignment, demonstrating the requested expertise (max. 2 A4s per team member)
- clarification regarding the 3 reference projects (max. 4 A4s per project) - If an applicant relies on third-party capacity, the portfolio should be expanded to include:
- the signed commitment agreement of the office relied upon
- the ESPD of the office relied upon
* Portfolios exceeding 20 pages will be shortened to the first 20 pages. Anything from page 21 onwards will not be considered in the further selection process.
** If the applicant relies on the capacity of a subcontractor, only the subcontractor’s signed commitment agreement and ESPD will be considered in addition to the first 20 pages.
Selection conditions
An application must meet the following conditions to be considered for selection:
- Applicants must be registered with the Order of Architects.
- A motivation text must be submitted regarding the social dimension of the assignment. In doing so, the candidate demonstrates that his or her work method can achieve a social objective and guarantee the public function.
- A project team will be formed consisting of 3 people who are guaranteed to work on the assignment. In terms of expertise, the project team should be composed as follows:
- 1 architecture expert
- 1 urban planning expert
- 1 additional expert of choice
- the project manager can demonstrate 5 years of experience. - The applicant must submit 3 of their own reference projects. The reference projects must meet the following conditions:
- at least 1 of the reference projects demonstrates the candidate's experience in designing climate-resilient public spaces
- 1 of the reference projects demonstrates the candidate's experience in urban development projects
- the references show how the designer deals with the existing context, environment and patrimony
- The references must explain the role the designer played in the submitted project.
Reliance on third-party capacities
If an office or temporary association does not meet the requirements, it may rely on the capacity of third parties:
- if it cannot provide the requested references
- if it cannot present the necessary expertise within the 3-person project team.
Between offices within the same temporary association, the capacity of another office within the temporary association need not be relied upon.
Selection and award criteria
Please read the selection guideline. There you can find:
- the grounds for exclusion
- the selection criteria (suitability and technical and professional competence)
- the award criteria
- the description of the evidence and documents to be submitted
- the framework conditions and content of the portfolio
Ninove OO4303
All-inclusive study assignment to draw up a spatial future vision for the redevelopment of the site of the administrative centre and its immediate surroundings in Ninove.
Project status
- Project description
- Award
- Realization
Selected agencies
- Atelier Horizon, VELD
- CLUSTER landschap en stedenbouw, MORGEN architectuur, U/Define
- Clément Blanchet Architecture, de baes architects bv, TAKTYK Paris
- Frederic Vandoninck Wouter Willems architecten, PALMBOUT Urban Landscapes
Location
Centrumlaan,
9400 Ninove
Plot located between Centrumlaan, Onderwijslaan and Bevrijdingslaan, 9400
Ninove
Timing project
- Selection: 31 Mar 2022
- Submission: 8 Dec 2022
- Jury: 15 Dec 2022
Client
Intergemeentelijk samenwerkingsverband voor streekontwikkeling SOLVA
contact Client
Kris Van Buynder
Contactperson TVB
Hedwig Truyts
Procedure
Competitive procedure with negotiation
Fee
€70,000 excl. VAT for the master plan
Awards designers
€7,500 (excl. VAT) per candidate, 4 candidates

