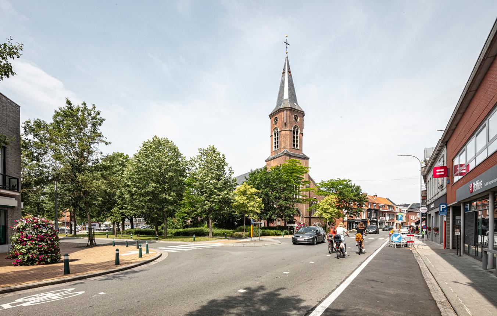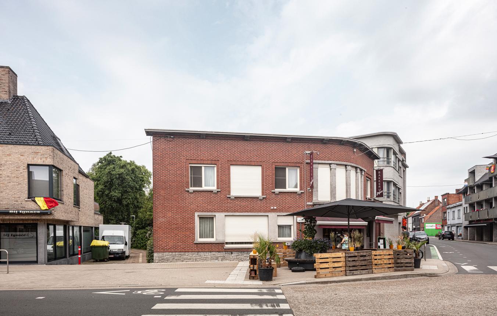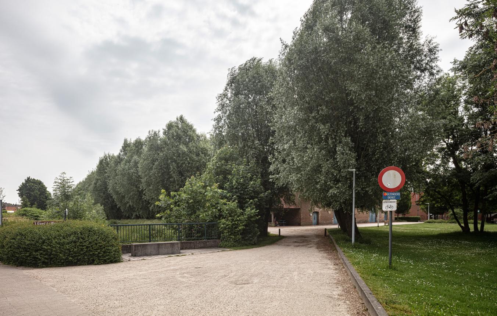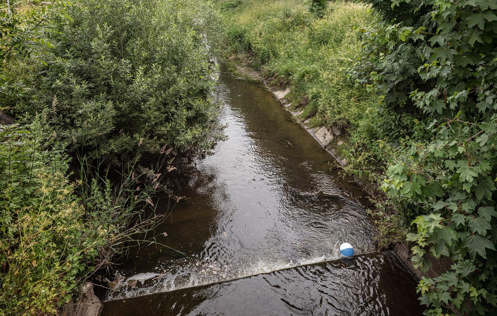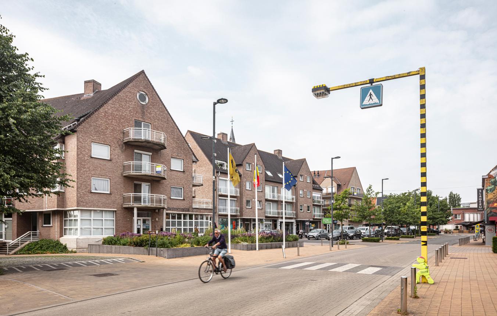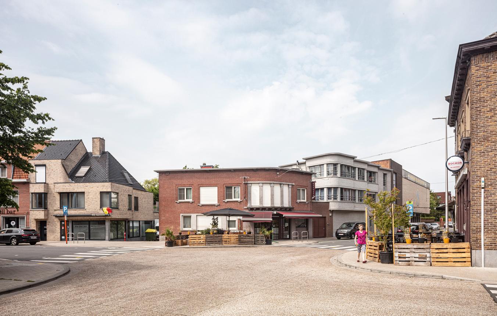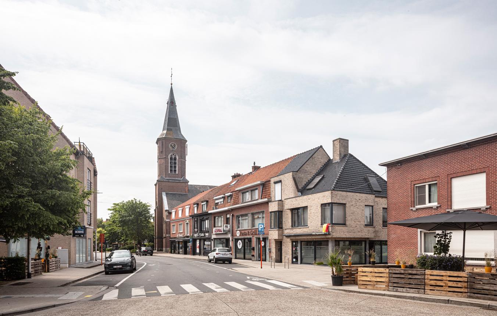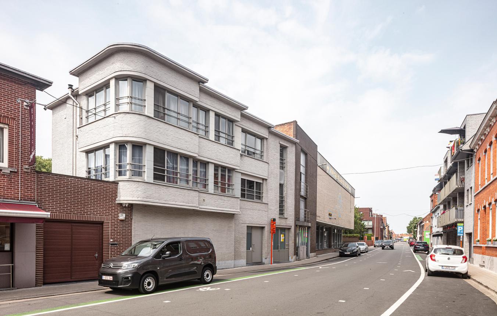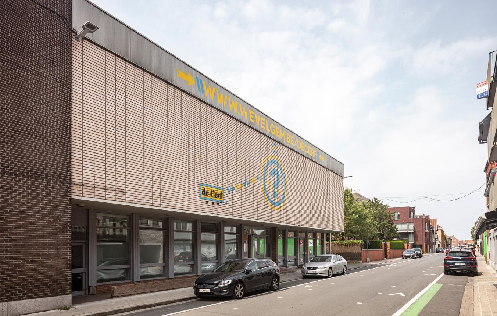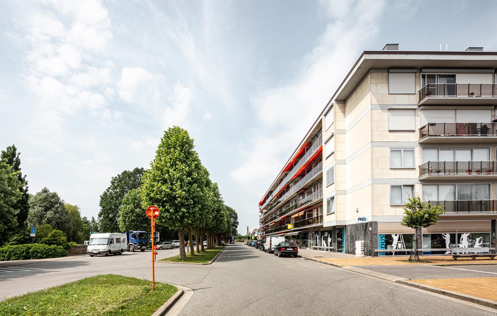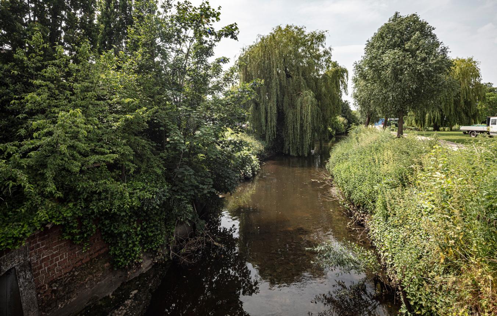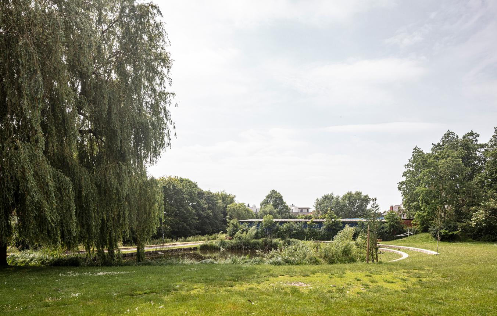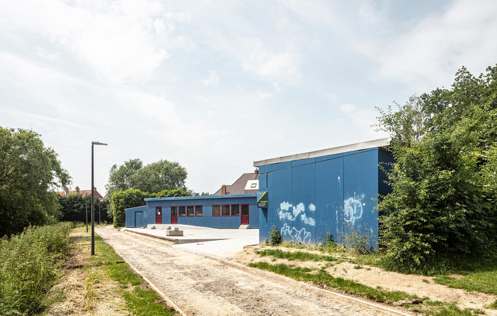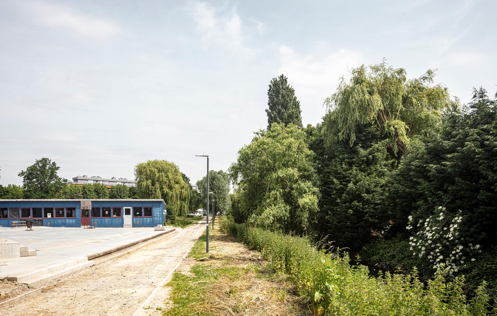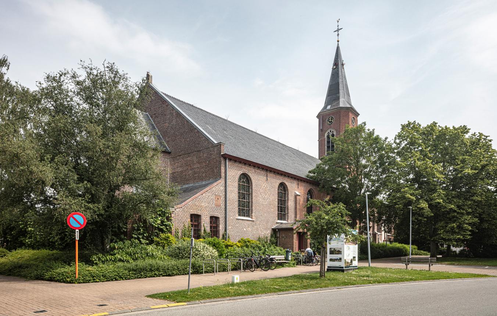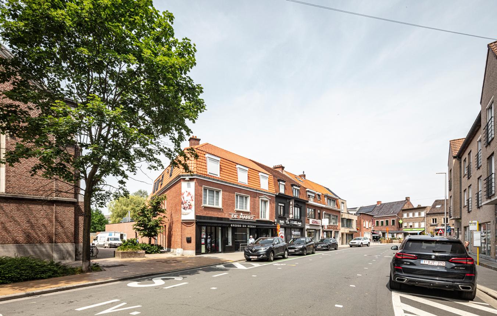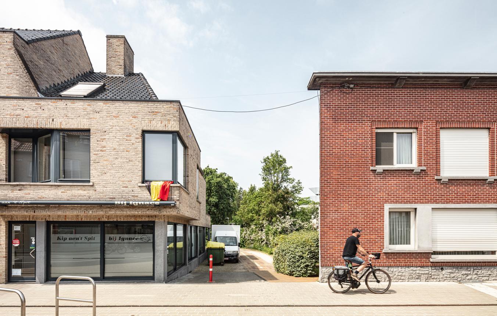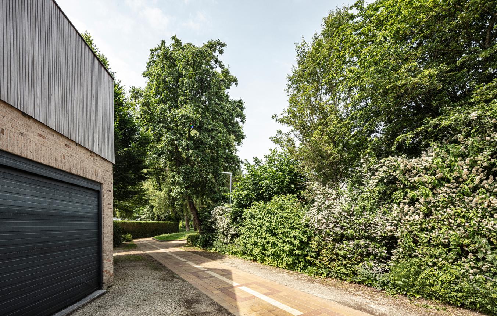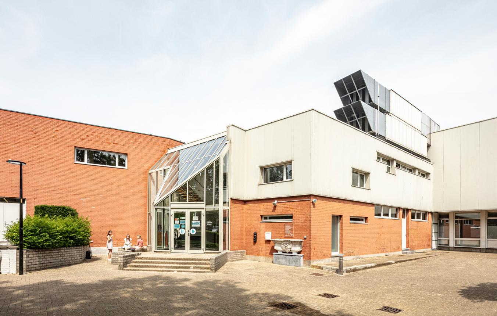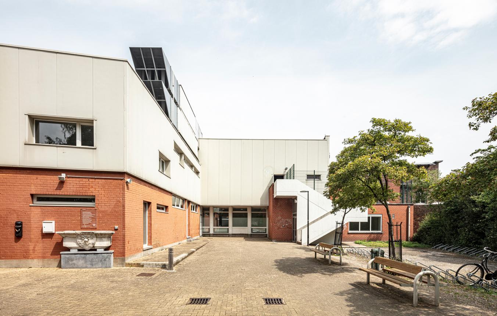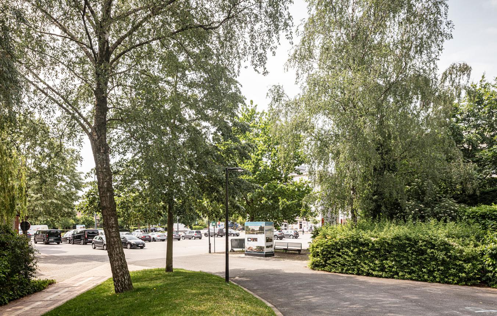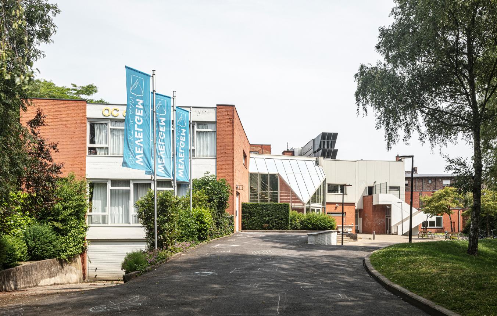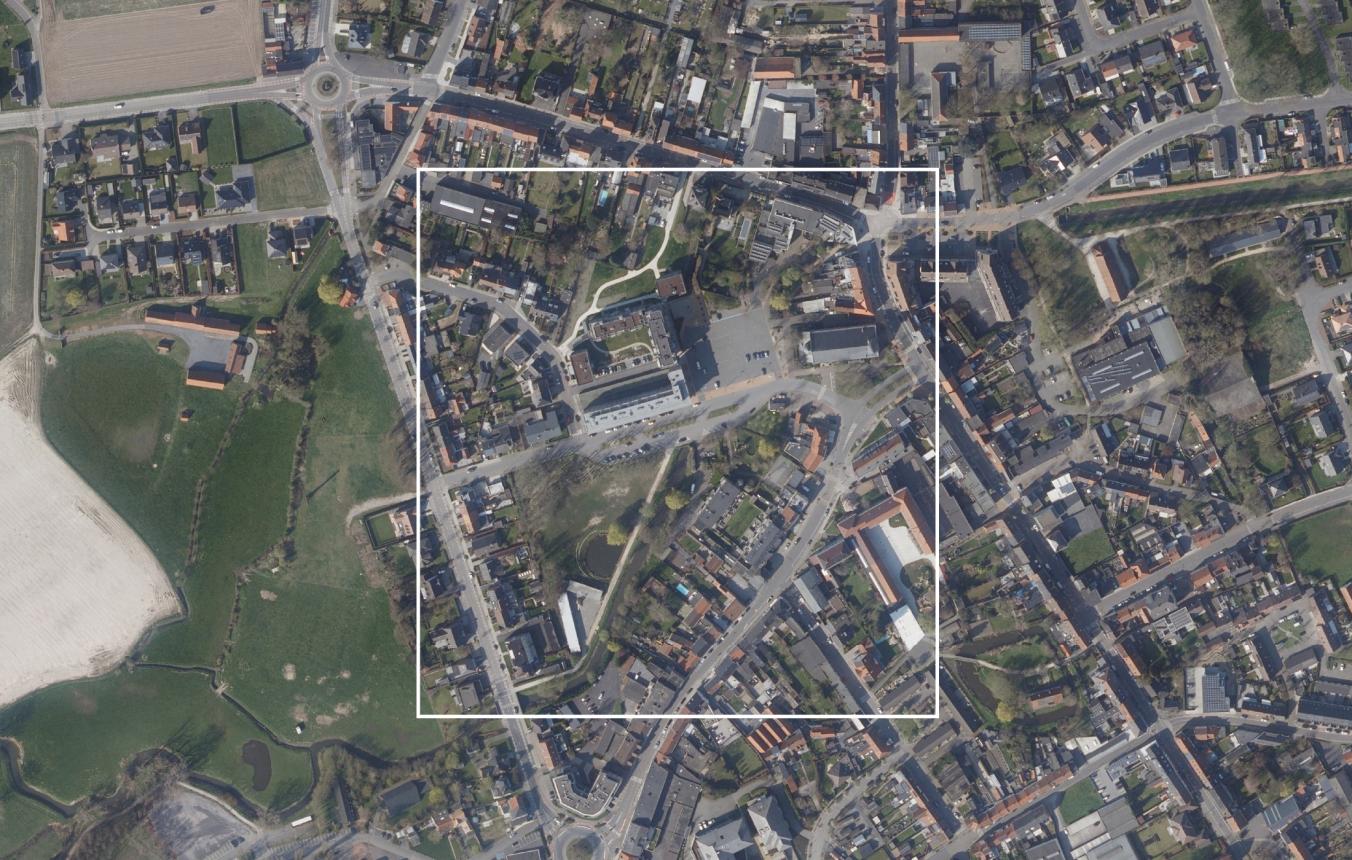Project description
The authorities of the merged municipality of Wevelgem have decided to invest in the renewal of their centres. It must be both healthy to live there and pleasant to be there, with enough space for water and greenery. It is important to support clubs and associations and to provide good public services. In addition, we want to apply the STOP principle to the maximum and increase traffic safety. The centres must become meeting places for young and old.
In the context of these municipal ambitions, there is much room for considerable improvement in the submunicipality of Gullegem. The existing meeting centre (OC) is outdated. The Heulebeek runs straight through the centre, but the watercourse is barely visible. The centre also lacks a multipurpose central square. In addition, the existing public space is in need of a quality leap, among other things through greening. An important lever for the future and redevelopment of the centre is the need for a new meeting centre.
In preparation of this village centre renovation, the Leiedal intermunicipal agency commissioned the municipality to carry out a preliminary design study. A new location was chosen for the OC, offering opportunities for a broader renovation of the centre, such as upgrading the public space and creating a new central square between the church and the OC. The municipality also entered into a partnership with the Flanders Environment Agency (VMM) to improve the relation between the channelled Heulebeek and the centre. Connected to this, the existing central green areas can be revitalized, including the De Gulle festival meadow.
The municipality of Wevelgem and the VMM have chosen to bring these partial projects together in one integral design assignment. Although each poses specific technical challenges, the two projects are closely linked in terms of design.
Customized meeting centre
Gullegem’s new customized meeting centre will provide a new home for several associations. There will be a hall where stage performances, parties, general meetings and meals can take place. There will also be classrooms for the visual arts workshop, a teaching kitchen and several multipurpose rooms for meetings, education and conferences.
Due to its new location along the Heulebeek and on the central square in the village centre, the OC will have its own identity and will stand out from other buildings in the area. A lively façade of the new meeting centre and the future secondary use of St Amand’s Church can charge the adjacent public space. As an important public building, the OC may contribute an architectural mark in the village centre. At the same time, it must remain embedded in the village fabric. Indeed, the OC must engage in a dialogue with the church, without drowning it out in terms of scale, appearance or materials.
Lively central square with restricted car access
The potential to develop a new central square is one of the reasons for moving the meeting centre to a new location. Activities take place regularly around the church and it is also where many shops and central functions are gathered. And yet it lacks a quality public space where people can meet. The public space is fragmented and dominated by traffic and parking.
The space between the new OC, the church and Koningin Fabiolastraat will be redesigned into an active central square with interesting edges and sufficient room for greenery. The Heulebeek will once again be given space in an open bed. A pleasant recreational area must be created, which will provide opportunities for spontaneous gatherings and be suitable for the organization of local events such as the weekly market, the fun fair, etc. The low-traffic area will also provide more space for terraces so that the surrounding businesses can also benefit from the vitality.
Parking will be bundled and optimized so that the accessibility of retail, education and other central functions is not adversely affected. In parallel, the municipality is launching a mobility study on the impact on motorized traffic to feed into the overall assignment.
Revaluation of the Heulebeek
The Heulebeek winds through the centre of Gullegem, but when it reaches Kerkstraat it dives underground until Peperstraat. At the height of the church, the brook is not visible. Together with the Flanders Environment Agency, which manages the brook, the municipality wants to give the Heulebeek the recognition it deserves as an important link between the ‘Groen Lint’ (Green Ribbon) and the provincial domain of Bergelen.
The brook will be an important element that defines the image and atmosphere. It will bring the centre to life, give it more character and offer ecological benefits. The watercourse offers the opportunity to bring greenery deep into the centre. When redesigning the banks, the strongly fluctuating water level is an important point of attention, not only in terms of safety, but also with regard to the choice of materials, maintenance and management.
Revival of the festival meadow
The De Gulle festival meadow is the largest green area in the centre. It is bordered by private plots to the west, the Kerkstraat to the north and the Heulebeek to the east. Opening up the brook and introducing a zone with restricted car access provide the opportunity to revalue the festival meadow. By cutting off part of Kerkstraat and adjusting the road profile, it is possible to extend the festival meadow to the church, the OC and the new central square, making the green zone more extensive, more accessible and more visible, and giving it a versatile use. The relation with the Heulebeek can also be strengthened. The watercourse can contribute to the image quality and experience of the festival meadow, provide new play stimuli or inspire tranquillity.
The commissioning authority is looking for a design team that builds on the acquired insights, offers an interesting answer to the questions posed and is able to materialize the elaborated concept. Knowledge of both architecture and environmental design is required. A feeling for water and experience in technical foundations are recommended.
Included in the assignment
- Architecture
- stability and techniques (including theatre techniques and acoustics)
- study of the interior design including fixed furniture and extendable seating
- EPB
- opening up and reconstruction of the Heulebeek (incl. bridge infrastructure)
- layout of the outdoor space and greenery layout with particular attention to enhancing the water experience
- support of the participation and communication process (providing input for the participatory process, participating in important participatory moments, integrating input from participation in the design)
Exclusion, selection- and award criteria
Please read the selection guideline. There you can find:
- the grounds for exclusion
- the selection criteria (suitability and technical and professional competence)
- the award criteria
- the description of the evidence and documents to be submitted
- ...
Wevelgem OO4203
All-inclusive study assignment for the construction of a new meeting centre, the layout of a central square, the opening up and redesigning of the Heulebeek and the upgrading of central green areas in Gullegem
Project status
- Project description
- Award
- Realization
Selected agencies
- DIERENDONCKBLANCKE ARCHITECTEN, OKRA Landschapsarchitecten bv, Veldhuis Architectuur BV
- Antea Group, B-ILD, Czvek Rigby, OMGEVING
- architecten BOB361 architectes, Ontwerpbureau Pauwels bvba
- Ebtca, jo taillieu architecten, Tractebel Engineering nv
Location
Bankstraat,
8560 Wevelgem
The project zone is bordered by Bankstraat, Dorpsplein, Kerkstraat, Koningin Fabiolastraat and Rederijkersstraat.
Timing project
- Selection: 22 Oct 2021
- First briefing: 8 Nov 2021
- Second briefing: 1 Dec 2021
- Submission: 7 Mar 2022
- Jury: 23 Mar 2022
Client
Vlaamse Milieumaatschappij
Gemeentebestuur Wevelgem
contact Client
Nathalie Versavel
Contactperson TVB
Hedwig Truyts
Procedure
Competitive procedure with negotiation
Budget
€10,480,000 (€3,750,000 meeting centre, €890,000 central square , €4,600,000 Heulebeek, €1,240,000 green zone) (excl. VAT) (excl. Fees)
Fee
Meeting centre: general fee basis: 9% - 11% (excl. VAT) - central square, Heulebeek, green zone: KVIV (Royal Flemish Society of Engineers) salary scale – assignment I, infrastructure (class 1). Maximum deviation of 0.8 to 1.5 can be applied by tenderer
Awards designers
€15,000 (VAT free) per candidate - selection limited to 4 candidates
Downloads
4203 Selection guideline
4203 Selectieleidraad
Lijst kandidaten

