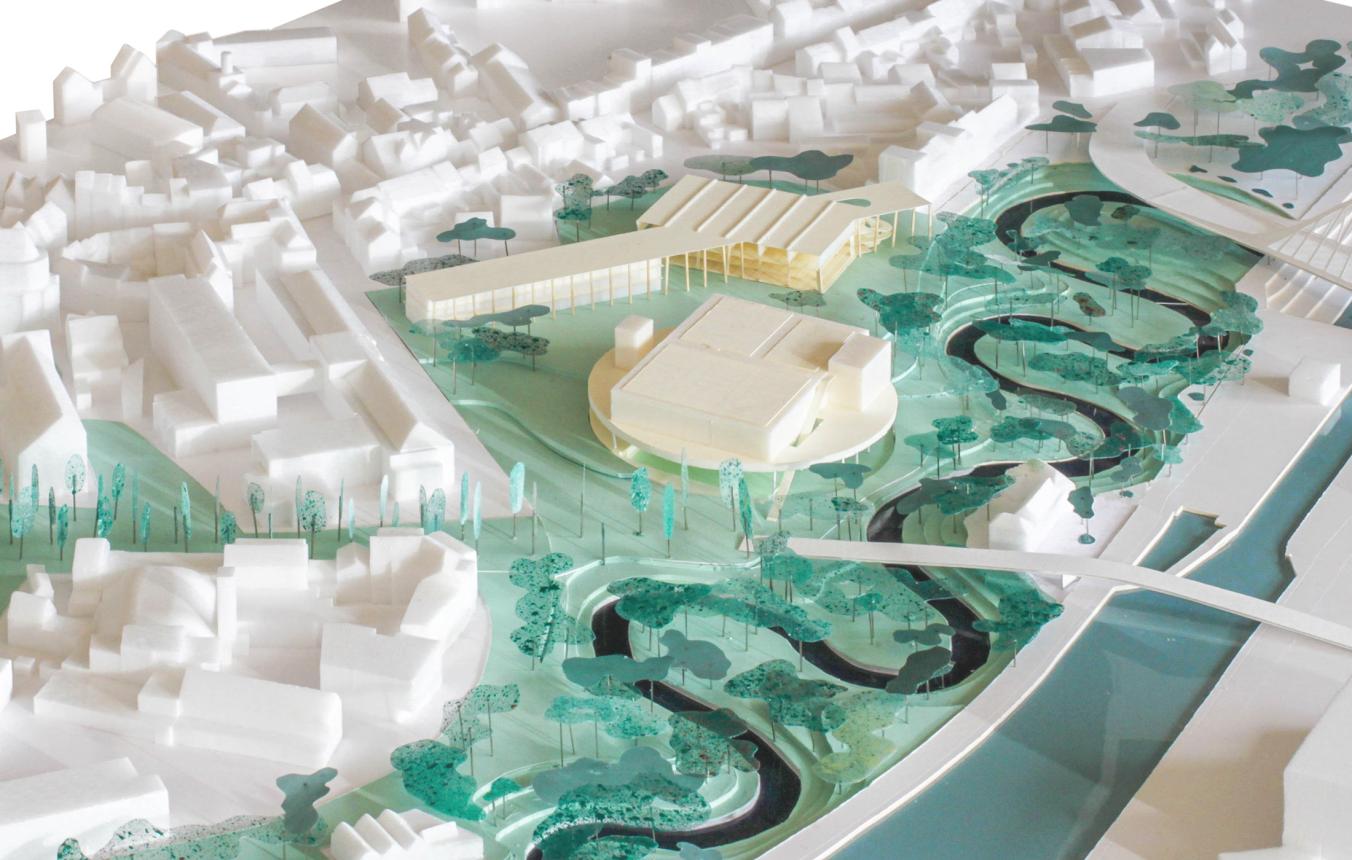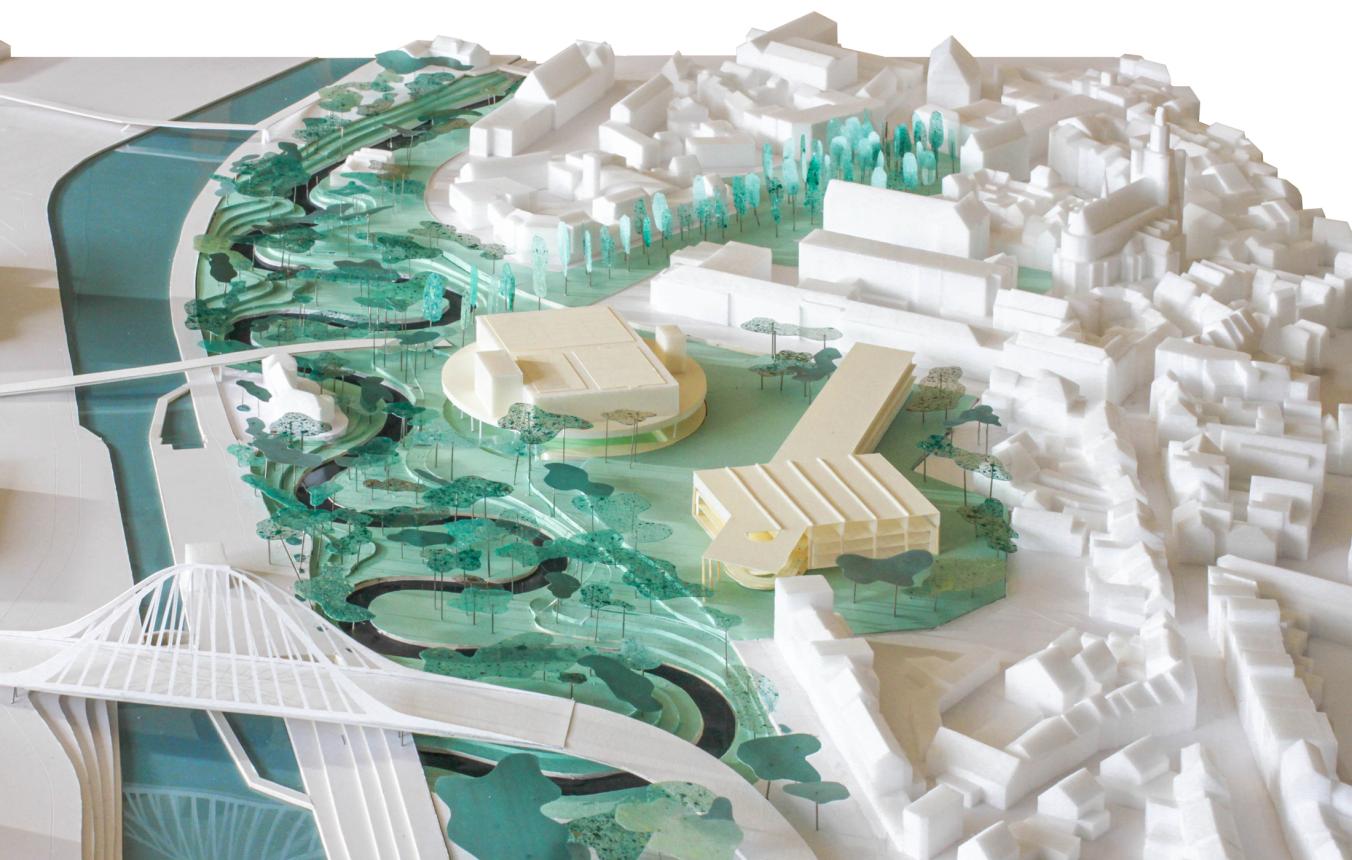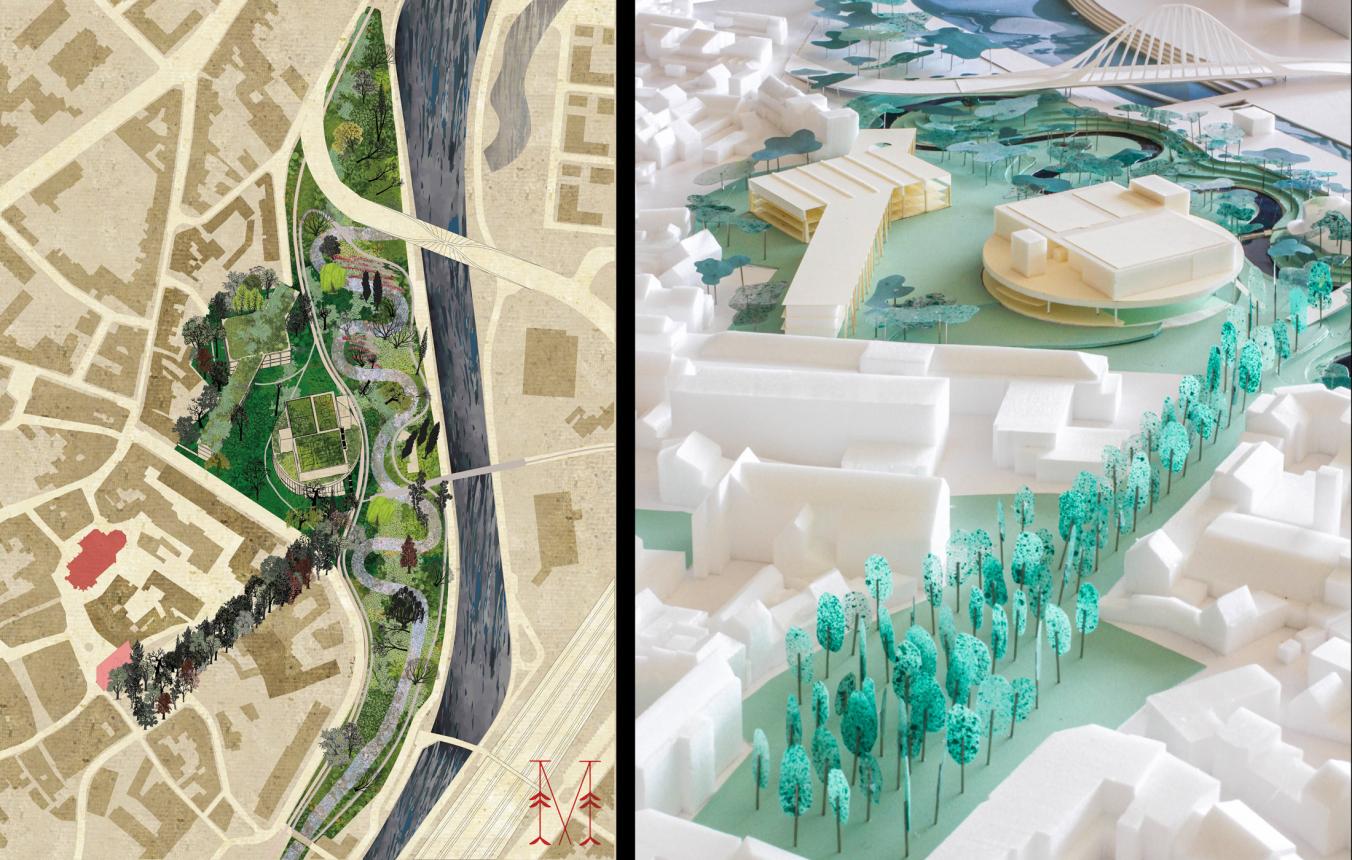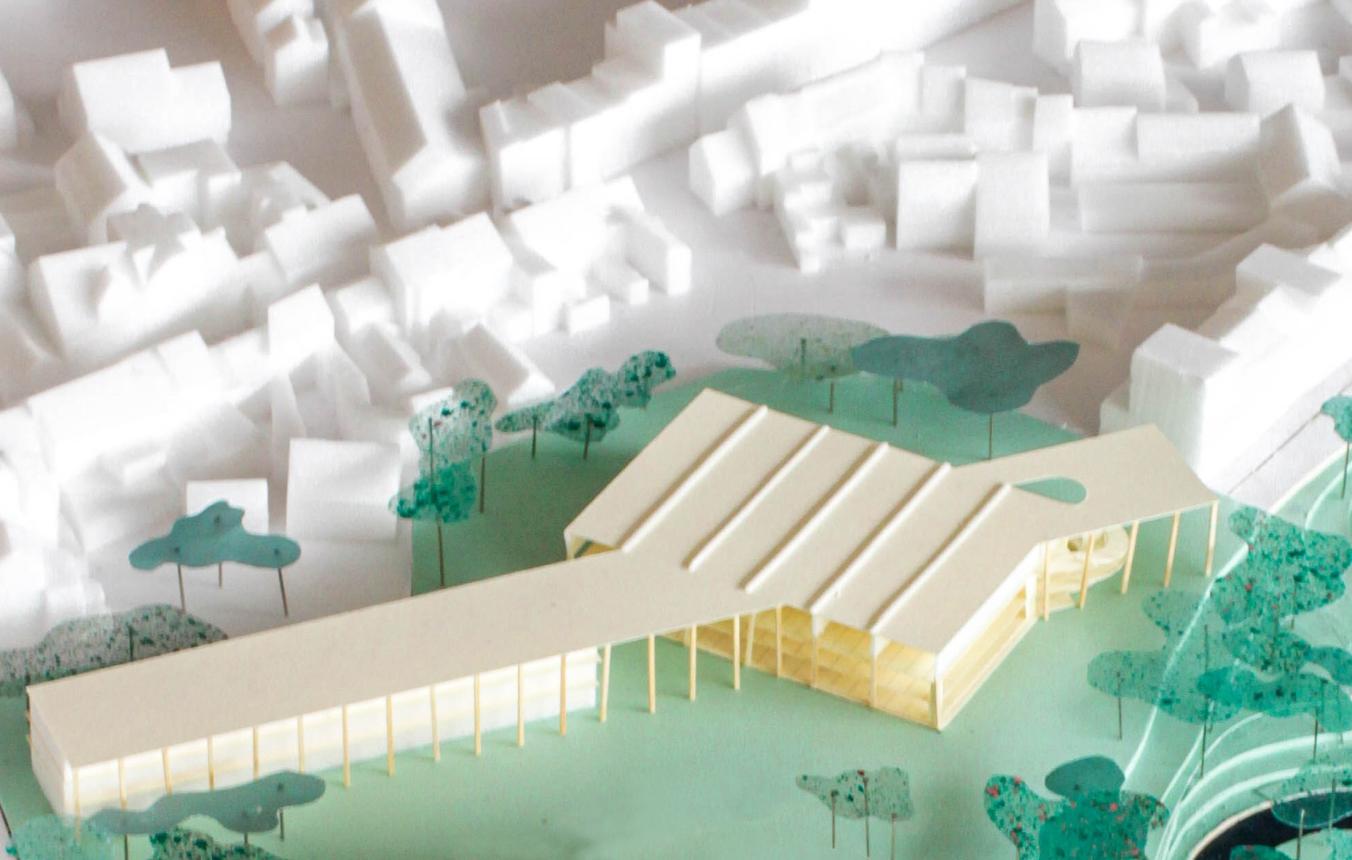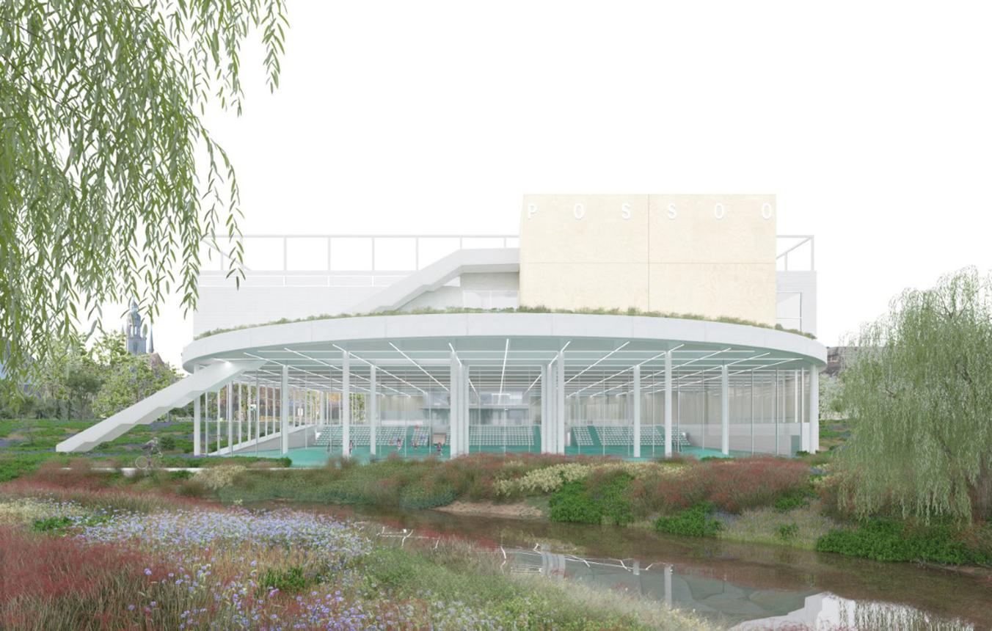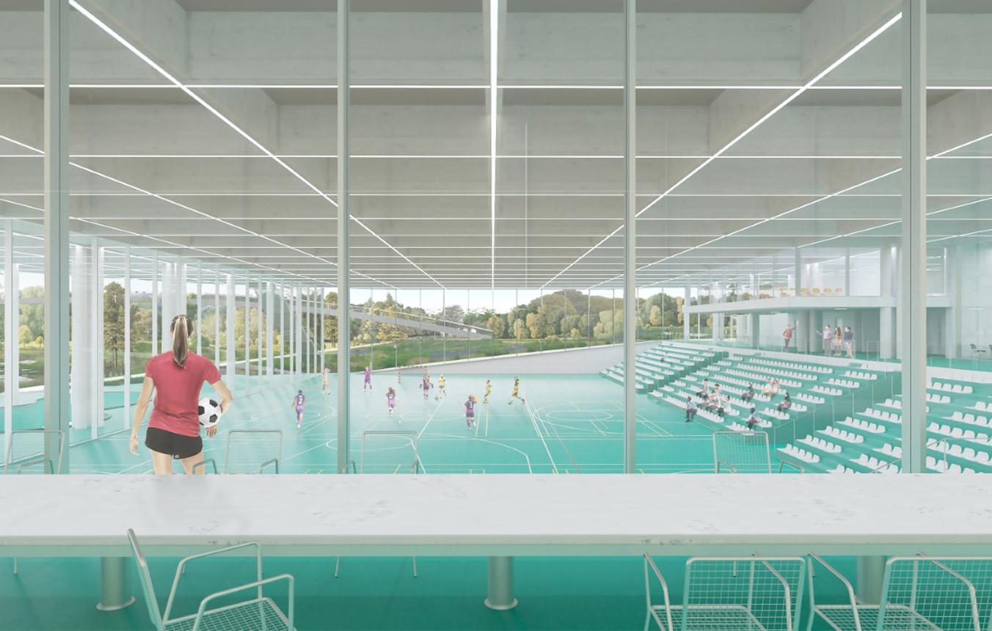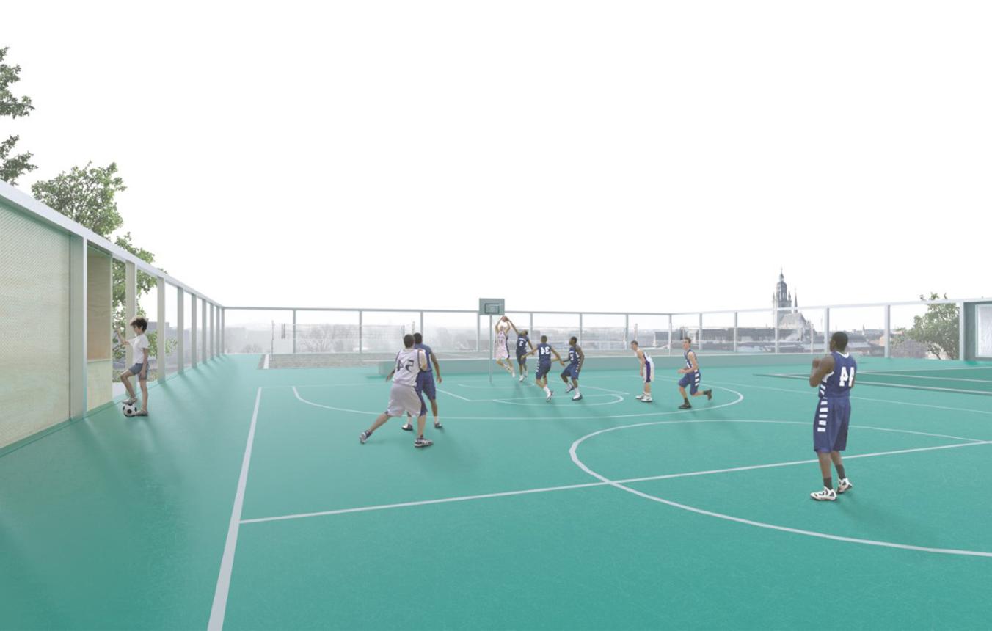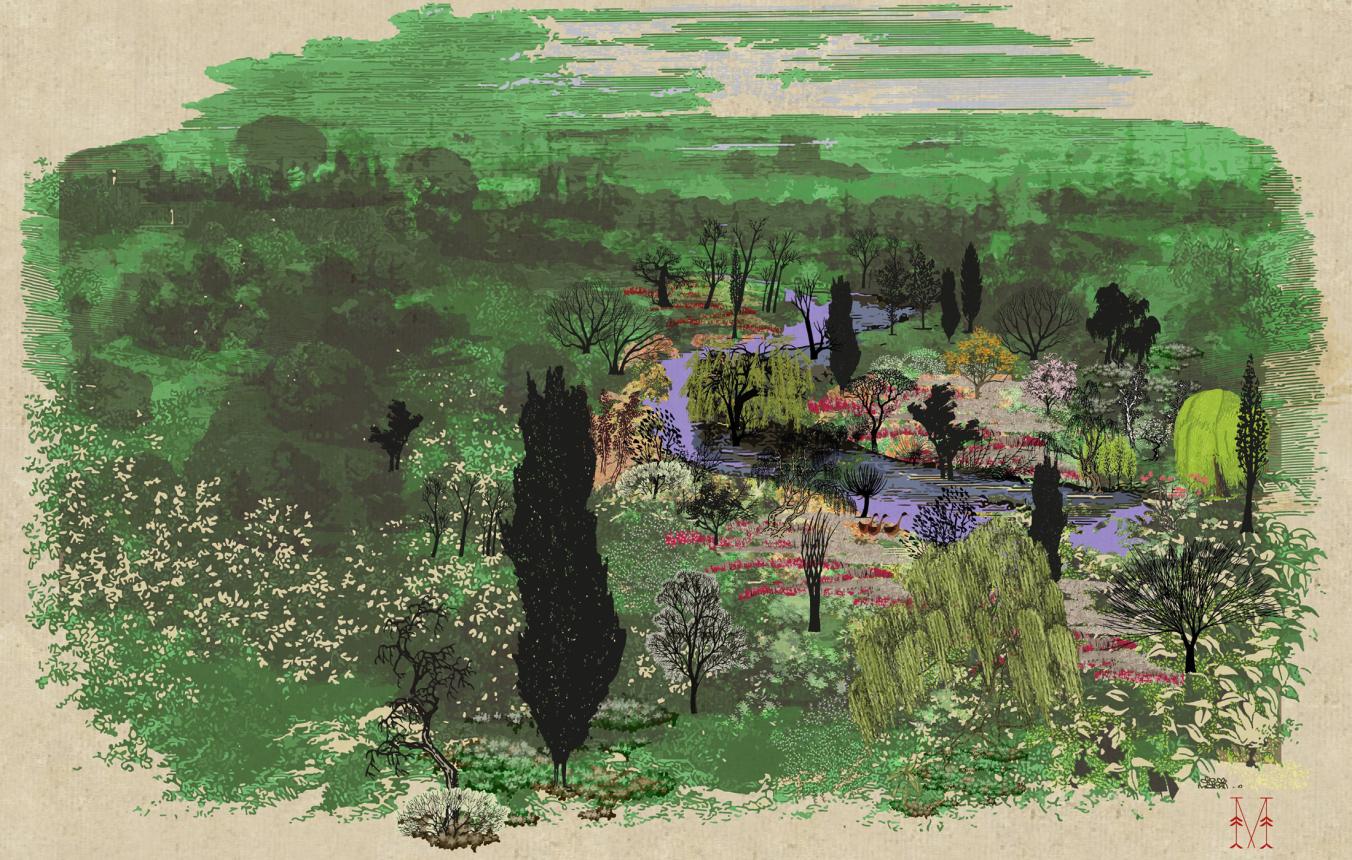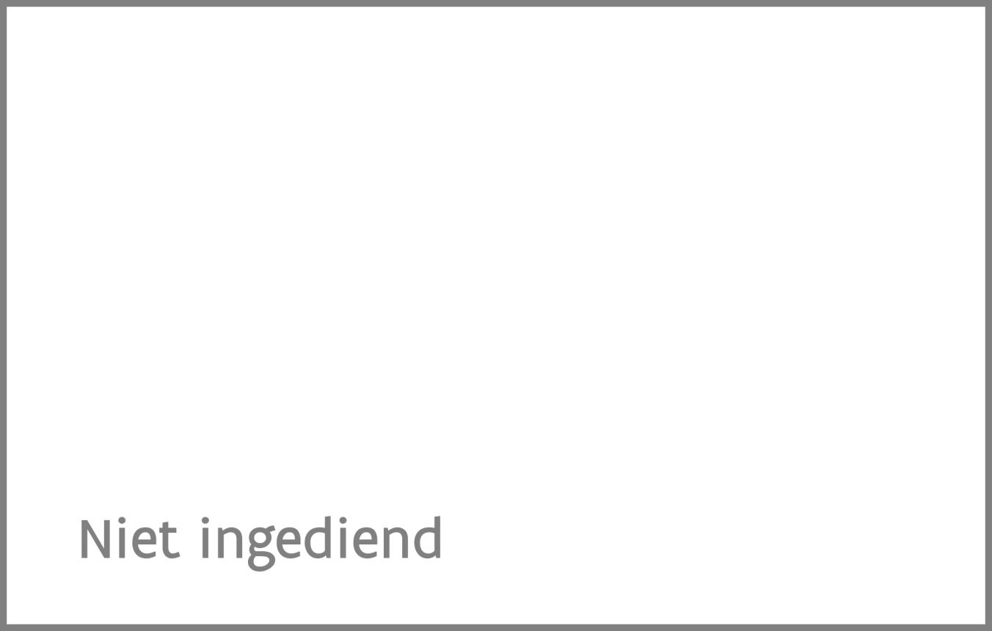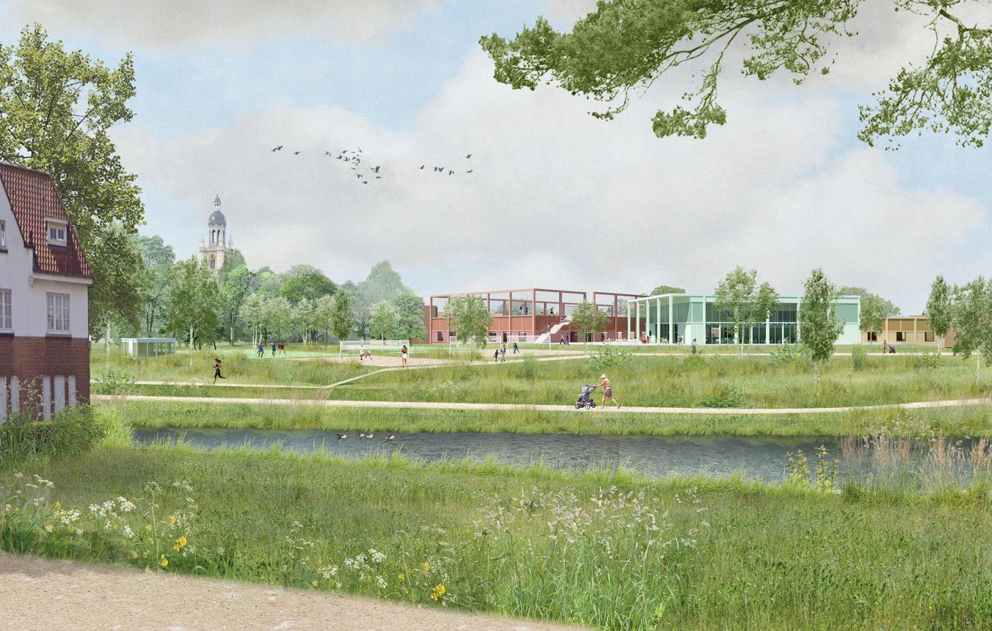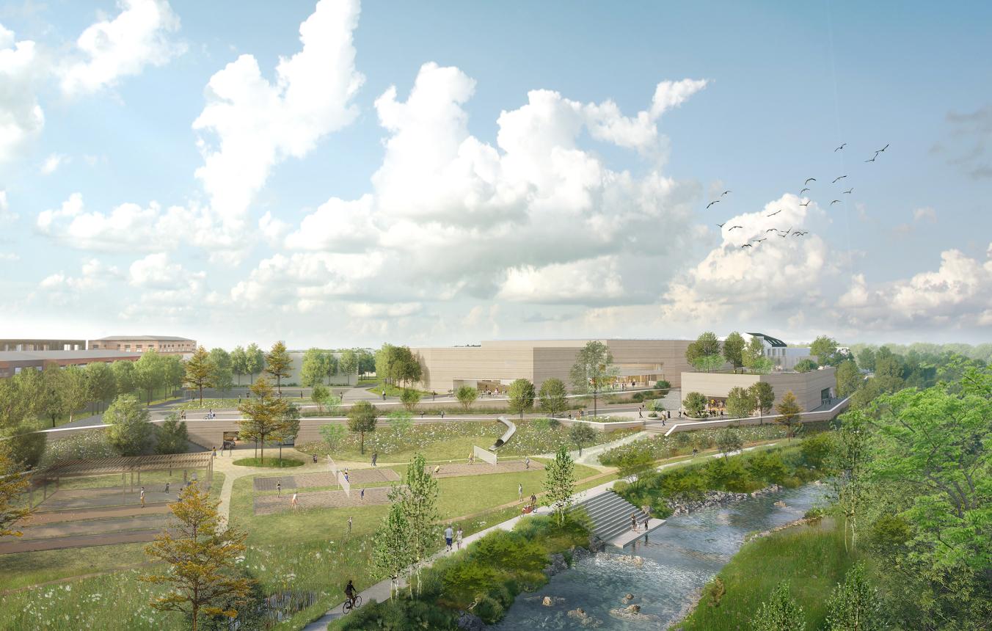Laureate: BEL ARCHITECTEN BVBA, Bureau d'Etudes Greisch nv, BVBA TIJD EN VLIJT, CRIT./Peter Swinnen, Stream And River Consult
The temporary partnership of BEL Architects, CRIT/Peter Swinnen, Bureau d'Etudes Greisch, Stream And River Consult and Tijd en Vlijt will assist the city of Halle and the Vlaamse Milieu Maatschappij in the coming years to transform the area around De Bres, Leide and Slingerweg in successive phases into a generous and accessible park landscape with space for water, sports, recreation and nature.
A strongly meandering Senne will be given a central role in the landscape park. It will be made visible again and given natural water dynamics. This offers opportunities for humidification and a greater diversity of habitats. The new bank profiles will be stepped, creating slow-moving terraces, some of which will be accessible. This will allow the public to safely access the water and experience the seasonal changes of the watercourse up close. The new Zeneter terraces provide space for the creation of water play zones, child-friendly picnic areas, but equally for rougher areas. The supra-local cycle path runs between these zones.
The new sports hall will have a central place at the edge of the Zenne. It will no longer be hidden, but visibly placed in line with the axis towards Possozplein. An avenue of trees between Zennepark and Possozplein leads visitors from the core to the park and makes the sports hall part of an urban trail.
The new sports complex will be an all-sided building, partly slid into the sloping valley landscape. The building is compact and efficient. The entire programme can be organised legibly in the above-ground volume and the main programme sections all receive natural daylight. From the stands, spectators have a nice view of the Zenne Valley. The outdoor sports fields will have a place on the roof or under the canopy so that maximum space is preserved in the park for low-dynamic recreational areas and greenery.
The main structure of the current sports hall will be transformed into an above-ground parking facility, which could eventually accommodate another programme. This choice keeps traffic out of Zenne Park and also makes it possible, pending the new sports hall, to keep the building in use.
The parking building will be connected to a contemporary urban building block conceived as a park wall, skirting the existing buildings along Monseigneur Senciestraat and Louis Thibautstraat. There is not only room for housing here: smaller neighbourhood shops or other activities can also find a place there. This will eventually create a single urban ensemble in relation to Zenne Park.
Halle OO4201
All-inclusive study assignment for the preparation of an urban development plan, landscape design and the construction of a sports hall for the De Bres-Leide-Slingerweg site in Halle
Project status
- Project description
- Award
- Realization

