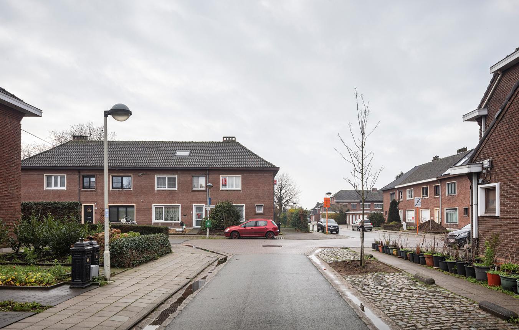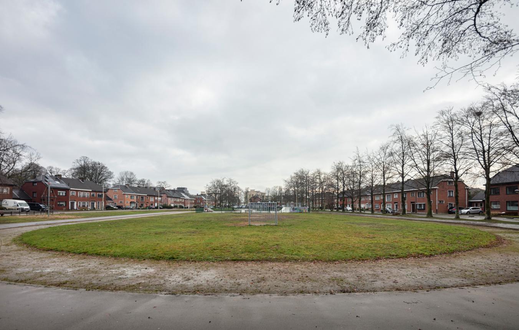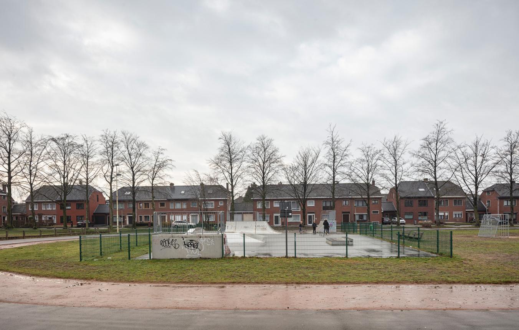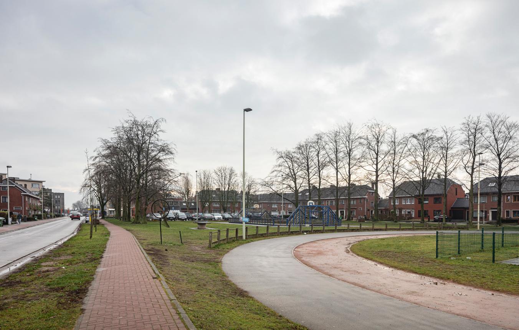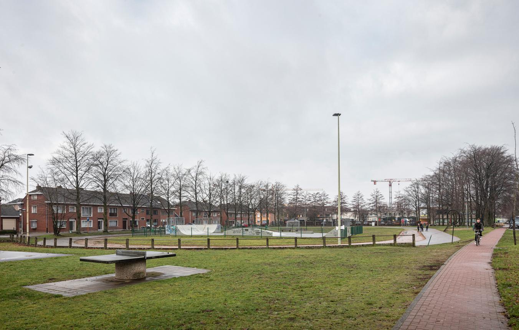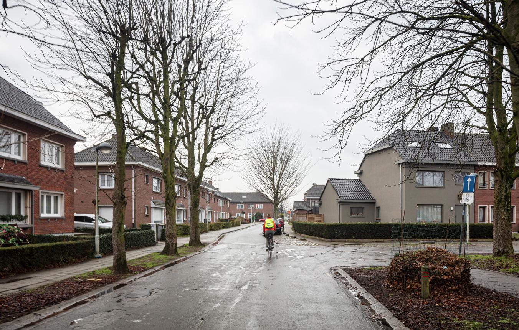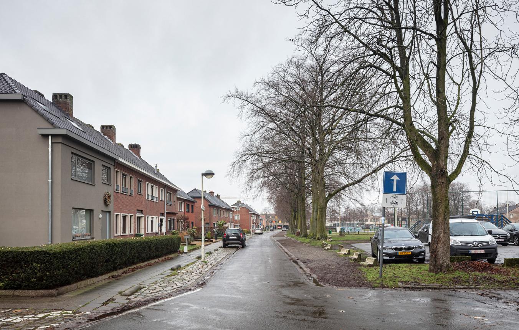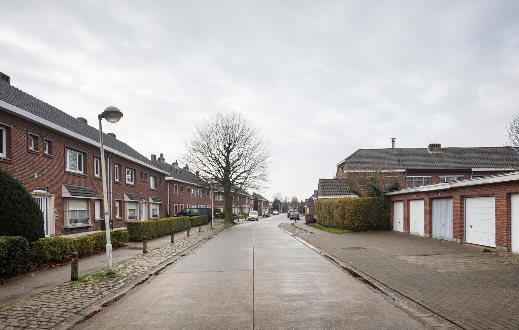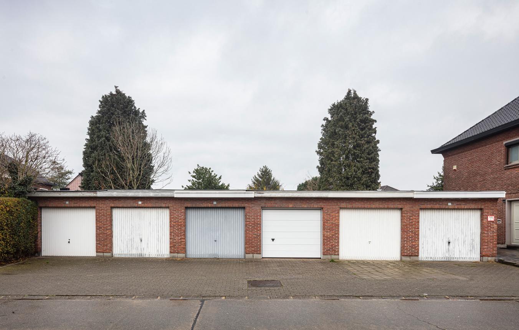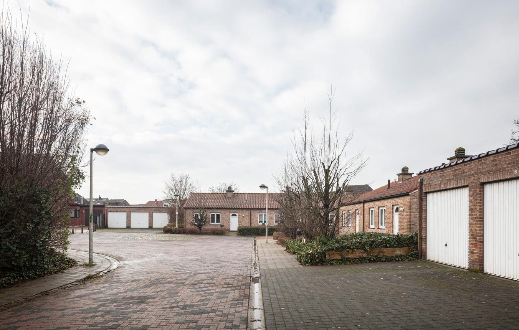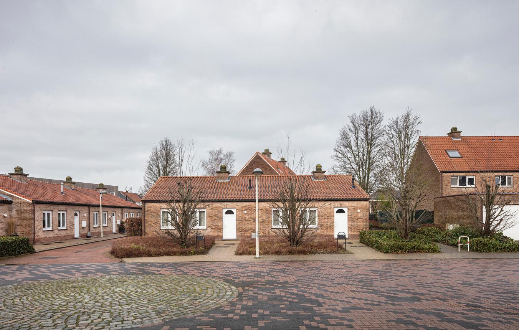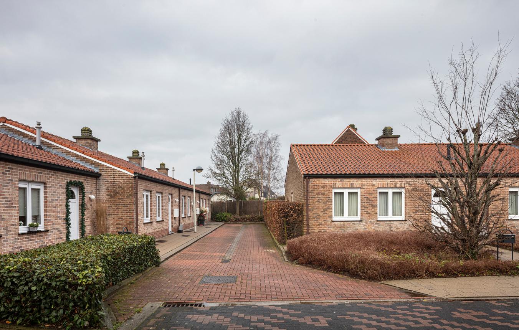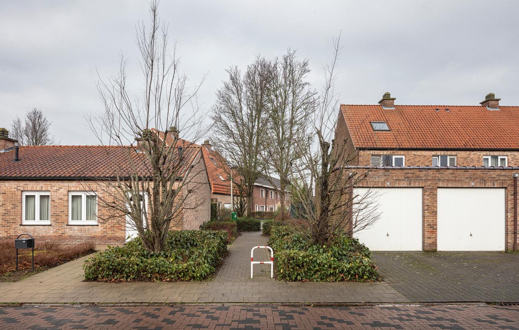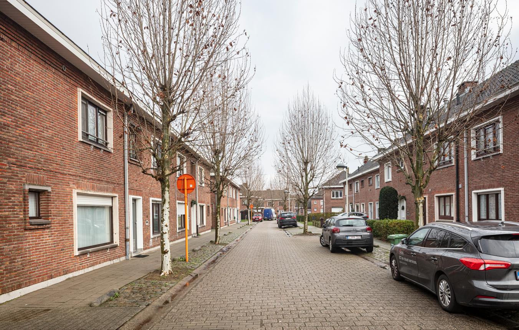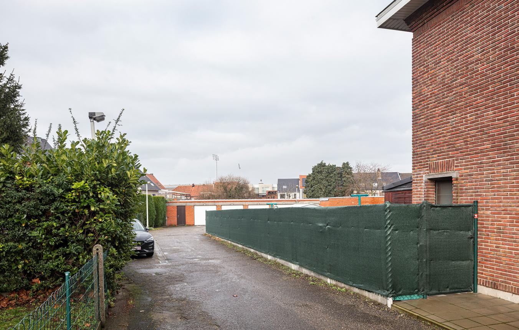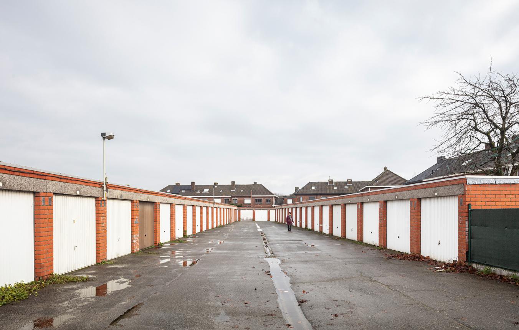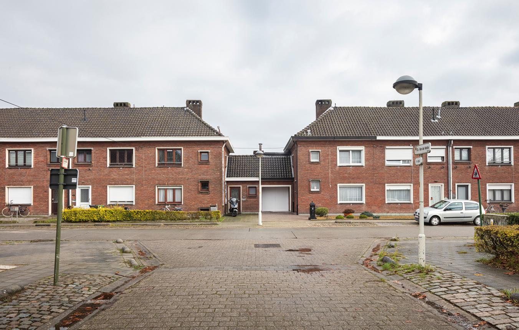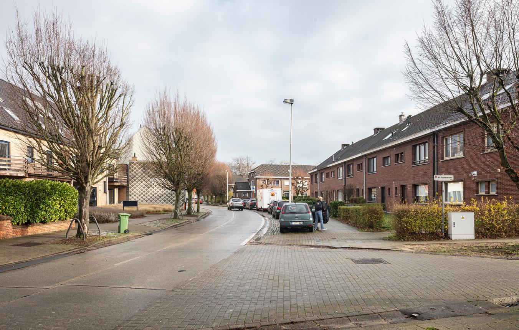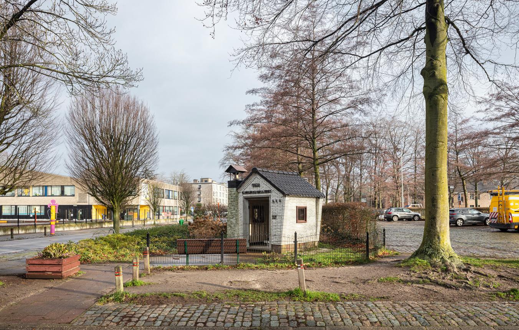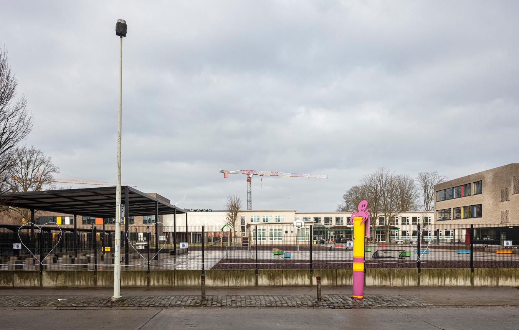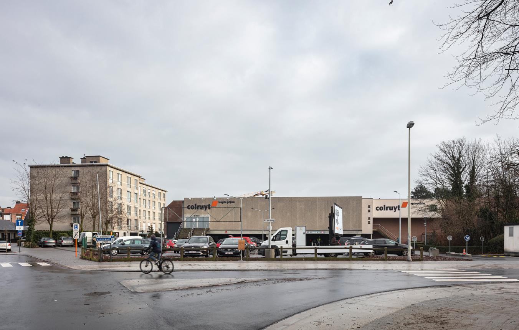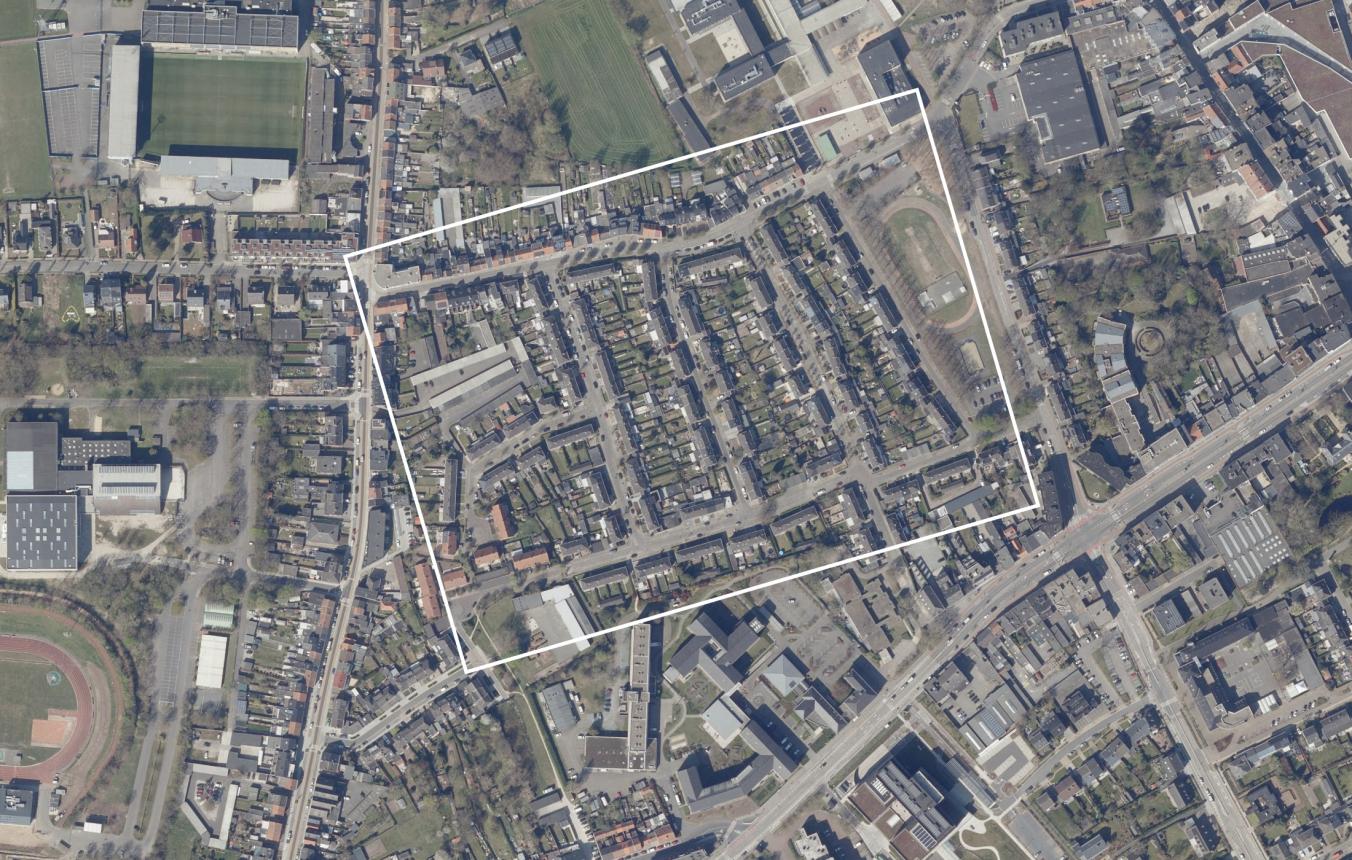Project description
Located between Donkvijverstraat, Diederik Van Beverenlaan, Sint-Martenslaan and Eximius Van de Veldelaan, the Molenbergwijk is changing rapidly. The district was built almost as a single whole around 1955 following the idea of the garden-city. How can the district be developed – a garden-city 2.0 – so that it is climate-neutral by 2050?
The roads are in need of resurfacing and the street trees are ripe for felling here and there. The commissioning authority is considering redeveloping the old athletics grounds as a playground for the neighbourhood. There is also pressure on parking spaces due to the growth of the Koninklijk Atheneum school, so this needs to be dealt with more efficiently here. Mobility, parking for cars, shared cars, bicycles, bicycle sheds and slow roads must be explored, but also the issue of the paving of front gardens and water infiltration or buffering so that rainwater does not have to enter the sewers.
In recent years, most social housing units have been renovated by the Regional Housing Society (GHM) and most ground-level housing units were bought by mostly new young families. The GHM is now examining the thorough renovation or reconstruction of the rental flats in the area. With a view to lifelong living in the district, the new apartment buildings must offer accessible housing. At the same time, a long-term vision is needed for the entire area: how can a neighbourhood-wide renovation be realized?
How can private owners be involved in the renovation of the district? Are generic design solutions available so that group purchasing offers affordability while maintaining the architectural unity of the district? How can a roof renovation or extension also improve the energy performance while at the same time providing an additional rental home or an intergenerational ‘kangaroo home’? Is district heating conceivable?
The master plan should be attractive, but also realistic, in order to be fleshed out in co-creation with the residents, the owners and the neighbourhood. Where is there room for children and young people to play and for others to have a rest? How can more nature be accommodated in the public domain or in the front or back gardens? How can we achieve the comprehensive accessibility of the public domain? These are fascinating aspects that residents should be able to help reflect on and decide.
Selection criteria
- General design-based expertise with regard to the project assignment;
- Professional competence;
- Relevant experience.
Award criteria
- The quality of the concept and vision development and the design research for the buildings and the public space in light of the ambitions and expectations of the public commissioning authority as formulated in the project definition:
a. In a broad social context
b. Applied more functionally to the practical requirements of the user - The approach to sustainability
- Economically responsible execution
- The approach to the participation process with a separate tender
The weighting of the respective criteria has been determined as follows: 4 / 2 / 2 / 2. The subcriteria have the same weighting.
Beveren OO4110
All-inclusive study assignment for the drafting of the master plan for the future of the Molenbergwijk and, conditionally, the assignment for the execution design for the construction of the public domain in Beveren
Project status
- Project description
- Award
- Realization
Selected agencies
- Architectenbureau Bart Dehaene, MAARCH
- Fallow BV, Studio Thomas Willemse
- Lilith Ronner van Hooijdonk, M & DB (Meurs en Daane Bolier Architecten) , Urban Synergy
Location
Bisschop triestlaan,
9120 Beveren
Area between Sint-Martenslaan and Donkvijverstraat including the school surroundings and between Diederik Van Beverenlaan and E. Van de Veldelaan
Timing project
- Jury: 3 Jun 2024
Client
Gemeentebestuur Beveren
contact Client
Bart Van Zele
Contactperson TVB
Hedwig Truyts
Procedure
Competitive procedure with negotiation
Budget
The budget is provided for in the multi-year planning for phased execution depending on the results of the master plan.
Fee
Fee master plan €70,000 excl. VAT. The municipality acquires the intellectual rights of the master plan. Survey plans, archaeological research and the heritage management plan are not included in the assignment.
Awards designers
€15,000 (excl. VAT) per candidate / 3 candidates

