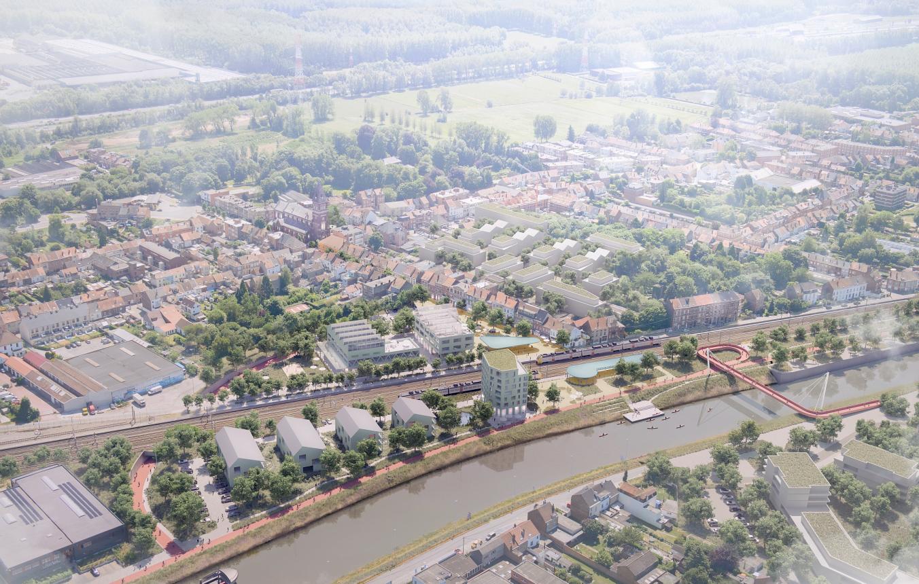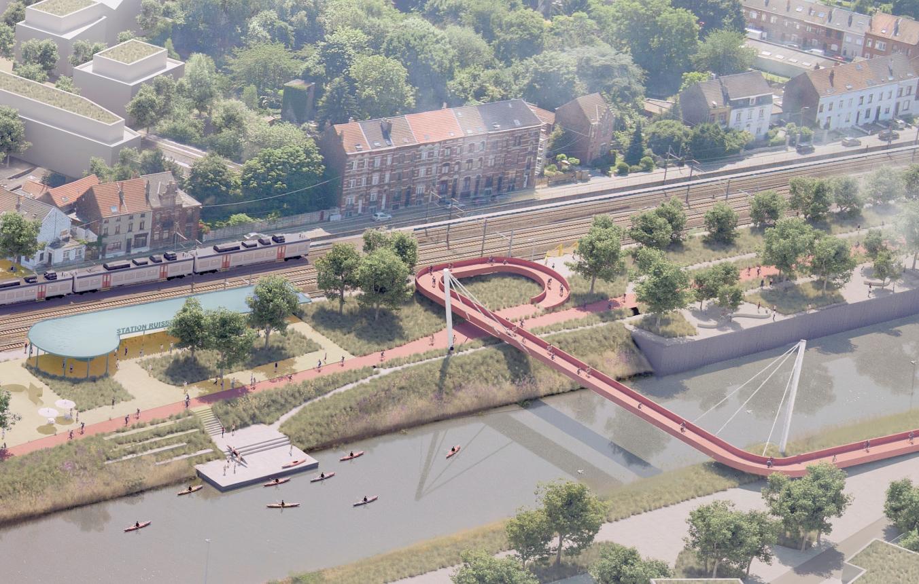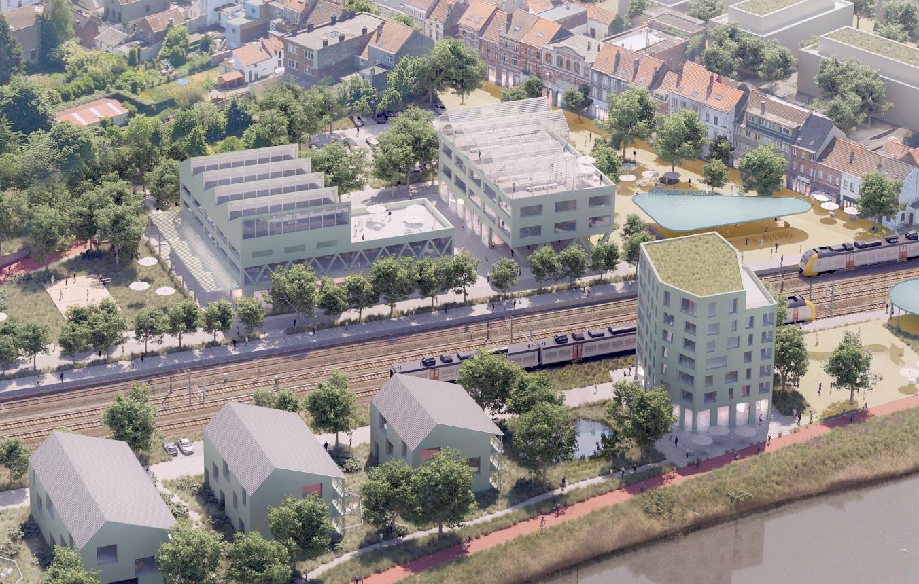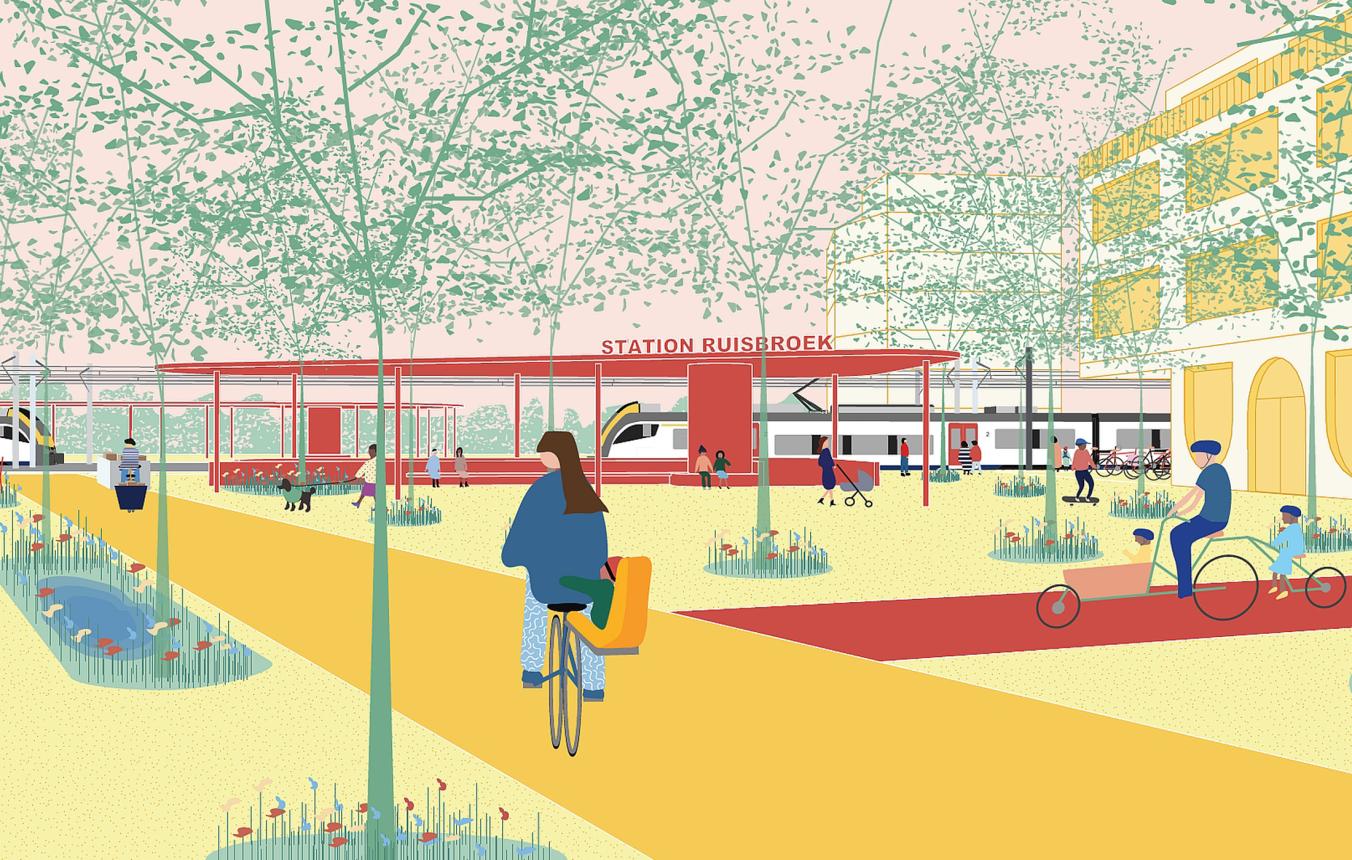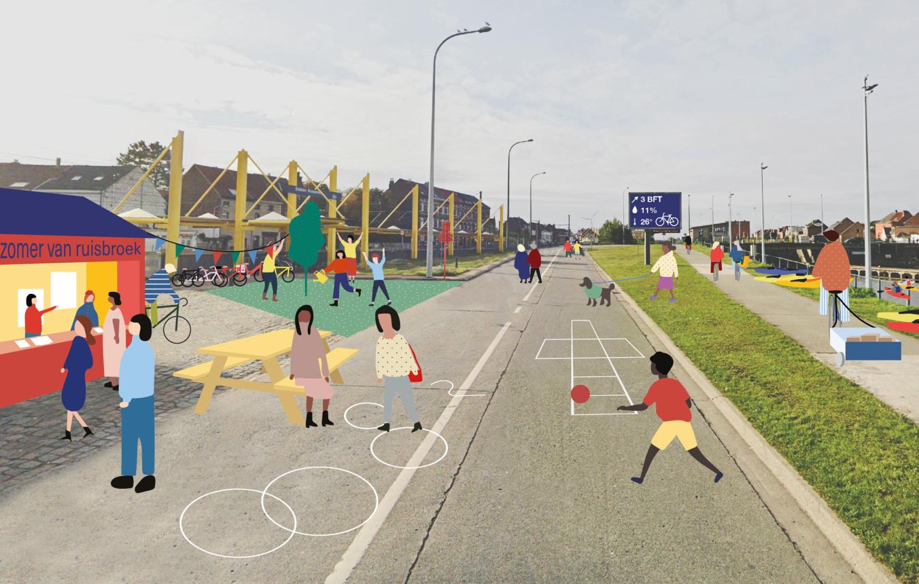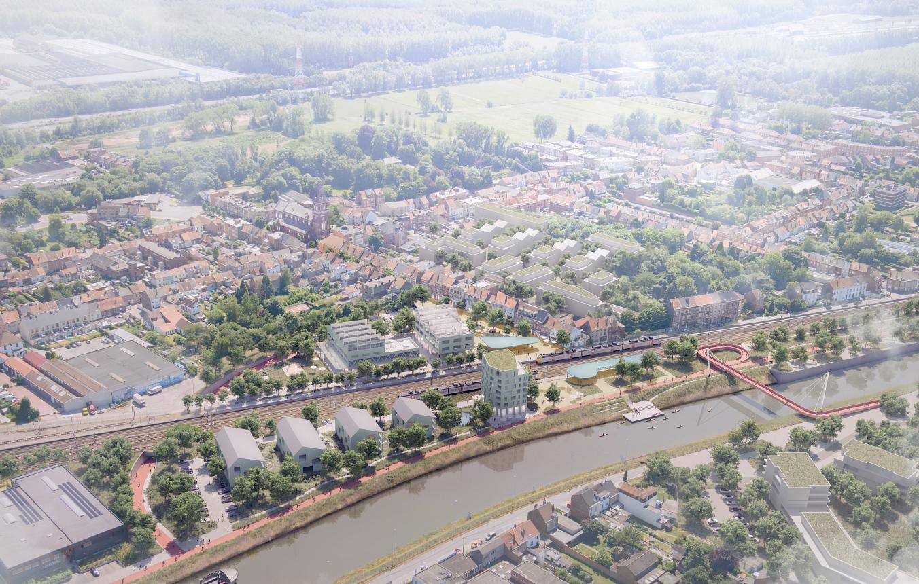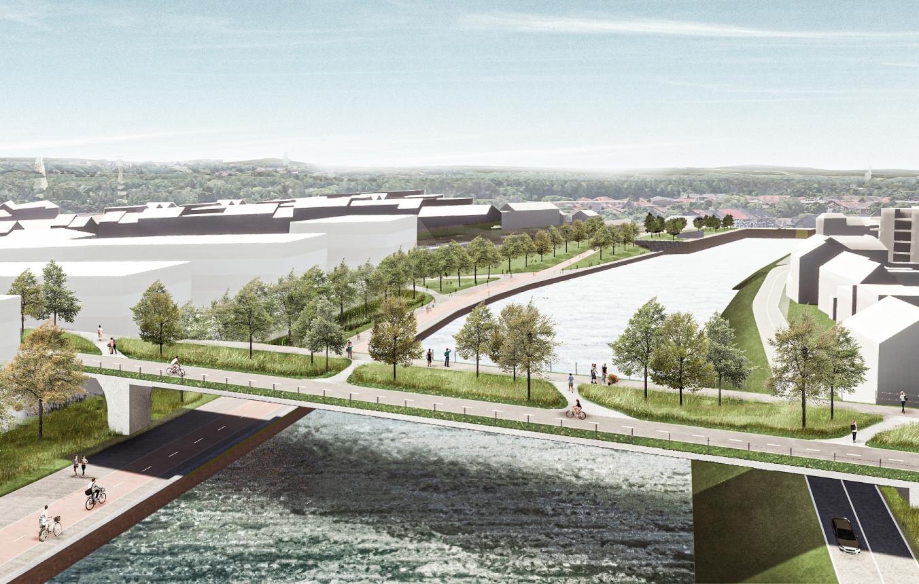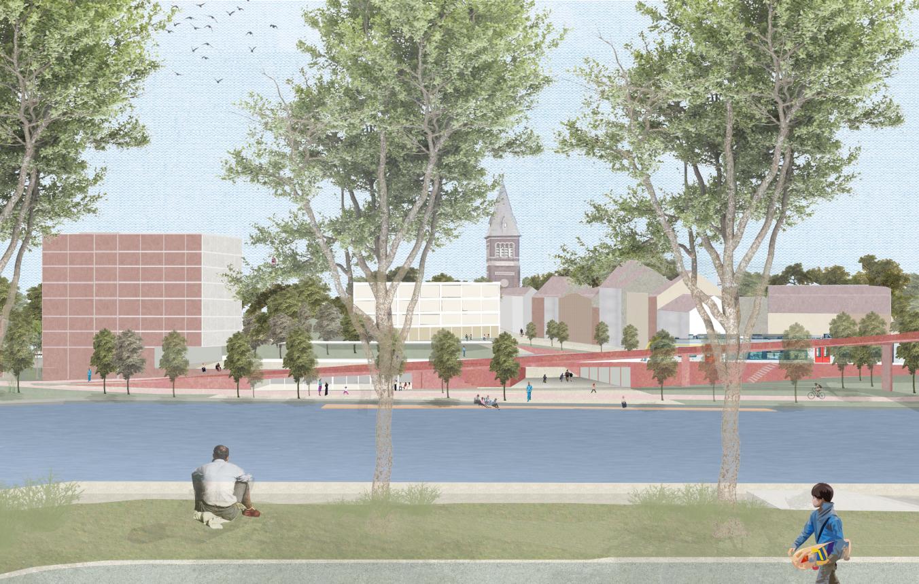Laureate: ndvr, PLUS office architects
The study and design assignment for drawing up a master plan for the Ruisbroek station area, including an integrated study of scenarios for the financial feasibility of its realisation, was awarded to the temporary association PLUSOFFICE architects, Endeavour, assisted by mobility expert Anyways and financial engineering expert Blue Strategy.
In the Ruisbroek station area, large urban infrastructures announce Brussels. Together with oversized mobility infrastructure, these contrast sharply with the local character and small scale of the village centre. The design team proposes a robust, coherent package of interventions to make Ruisbroek closer, more valuable, greener and more sustainable.
In keeping with the redevelopment of the lock and the planned bridges over the canal, the designers are initially rethinking the mobility hub. Once the lock bridge for cars disappears, the current infrastructure in the station area will be maximally valued and reused, or demolished where possible, to make local, long-distance and regional traffic efficient, safe and pleasant. Travel by bicycle will become important. An east-west landscape connection will also be created between the Zenne Valley and the Zuunbeek Valley: a supra-local ambition, which will be realised partly through a succession of public spaces from the church of Ruisbroek to the canal.
For the designers, the station area becomes the hub of a new dynamic in a characterful Ruisbroek. Church and station square will be conceived as a single public space. Ruisbroek station, part of the RER (Gewestelijk ExpresNet), will be developed into an attractive, comfortable embarkation point for functional and recreational travel between Brussels and the green periphery. The focus is on multimodality and a parking strategy. New, core-strengthening developments and programmes will take place in the station area. The station square will be softened and will also act as a water buffer tank with future trees. A programme will also be sought to strengthen the relationship between the village centre of Ruisbroek and the metropolitan outskirts around Brussels, as well as the link between Ruisbroek and the business zones around it.
Residential programmes are being rolled out that are complementary to the current and future housing supply. On the Tourex site, an innovative residential programme is being explored for the station node, a project committed to collectivity and maximum car-free living.
For the elaboration of the master plan, the design team opts for dialogue with the clients (the municipality, the province, SNCB and Infrabel), the future users and the neighbourhood, and for a testing-by-doing approach for the future public space.
Sint-Pieters-Leeuw OO4109
All-inclusive study assignment for the drafting of a master plan for the station area of Ruisbroek, including a comprehensive study into scenarios for the financial feasibility of the realization
Project status
- Project description
- Award
- Realization

