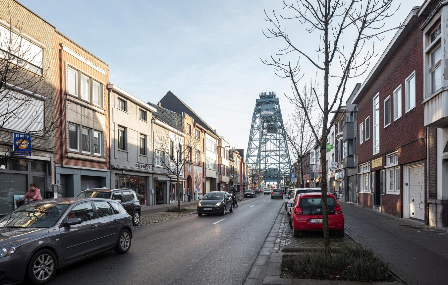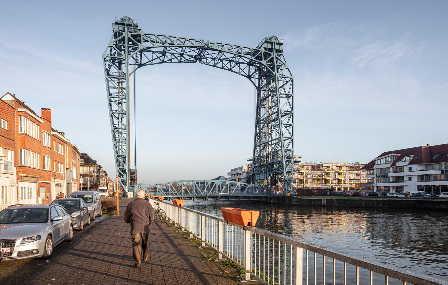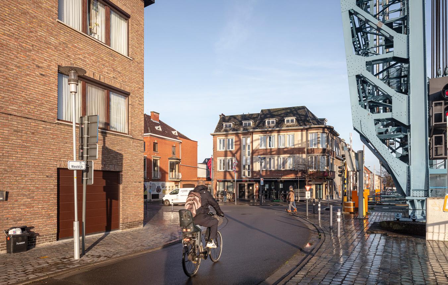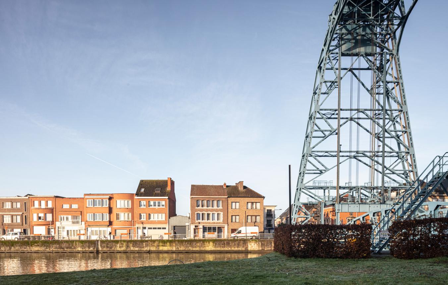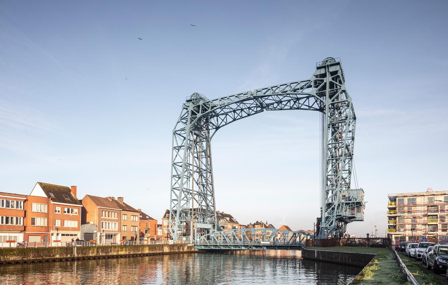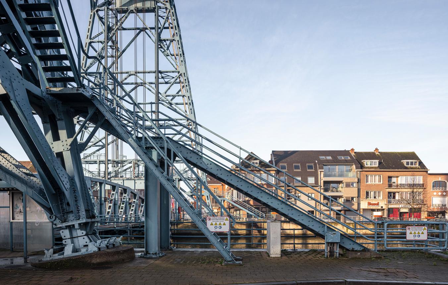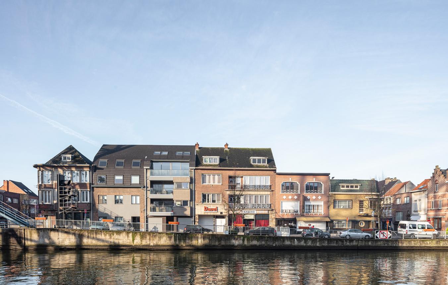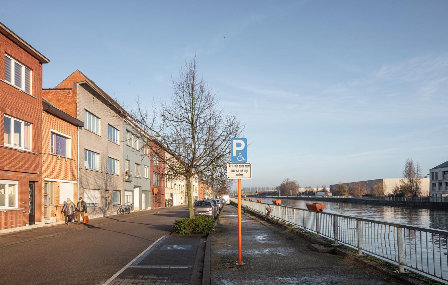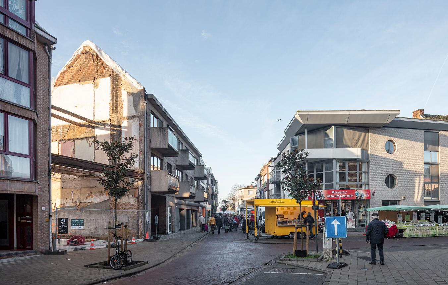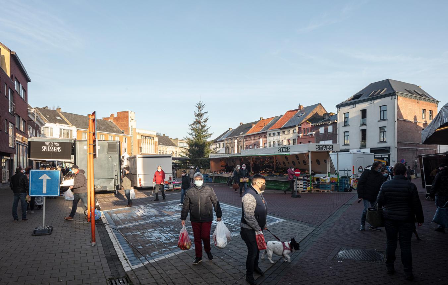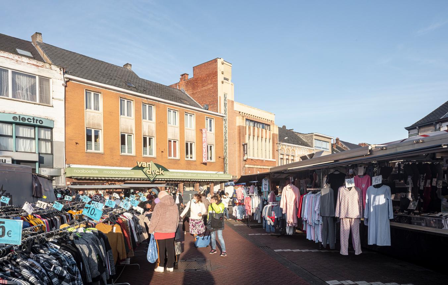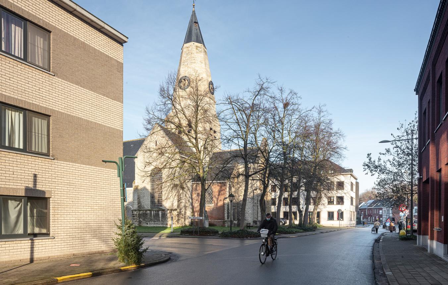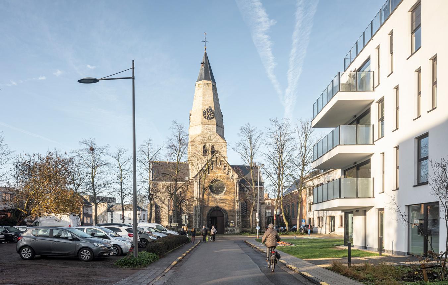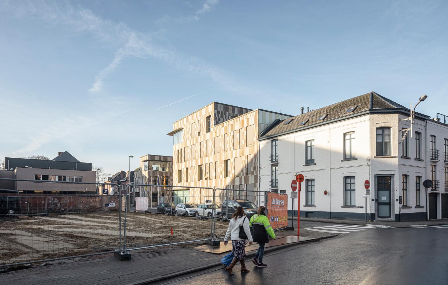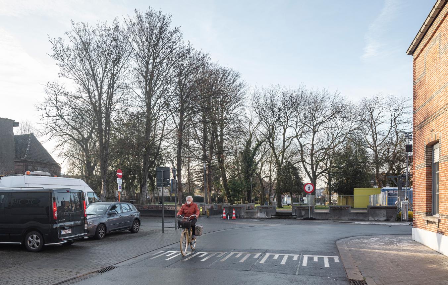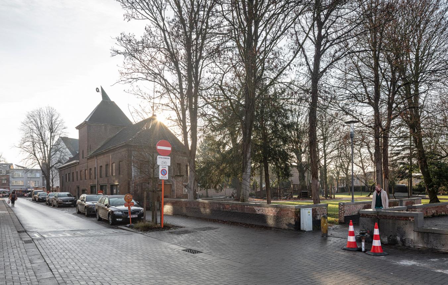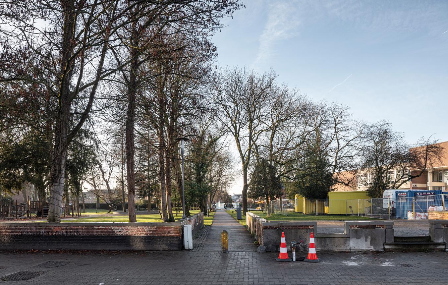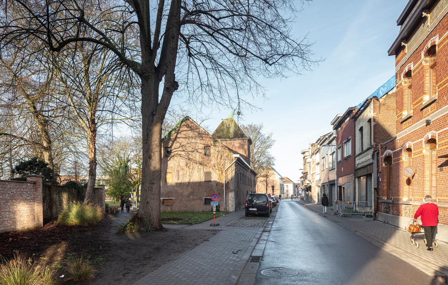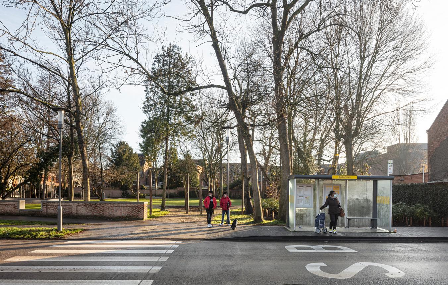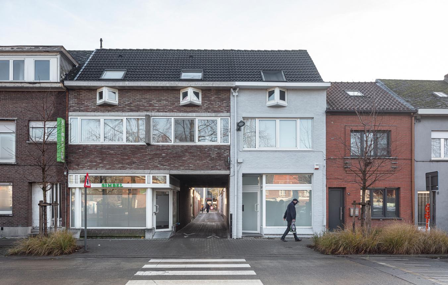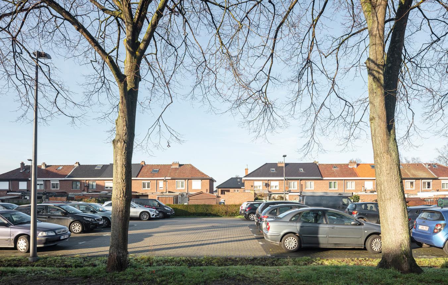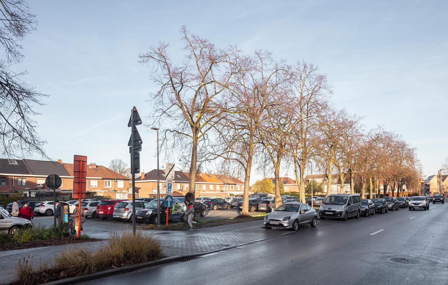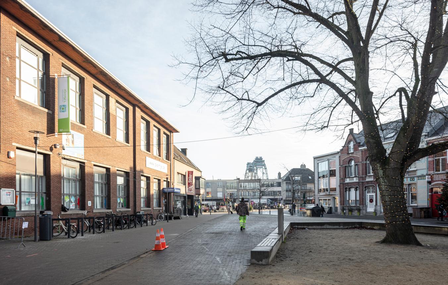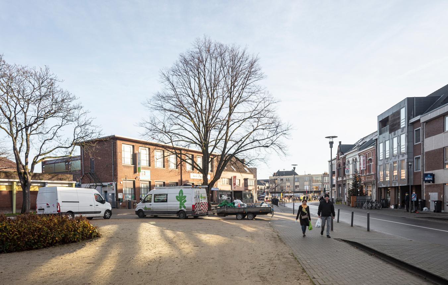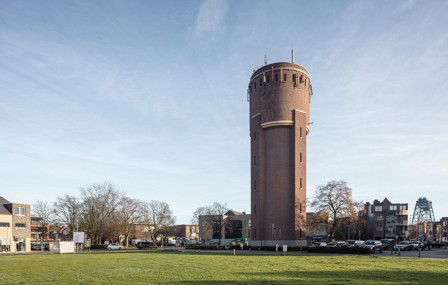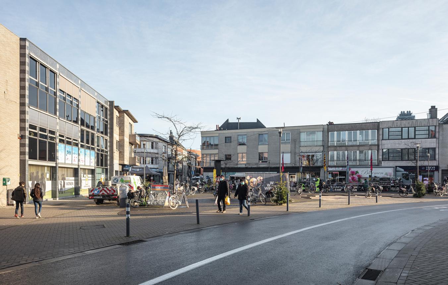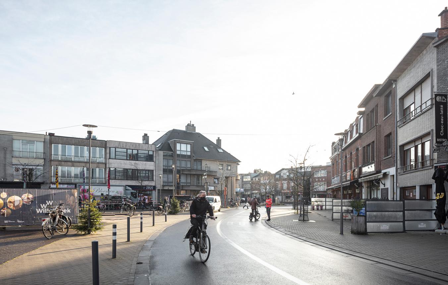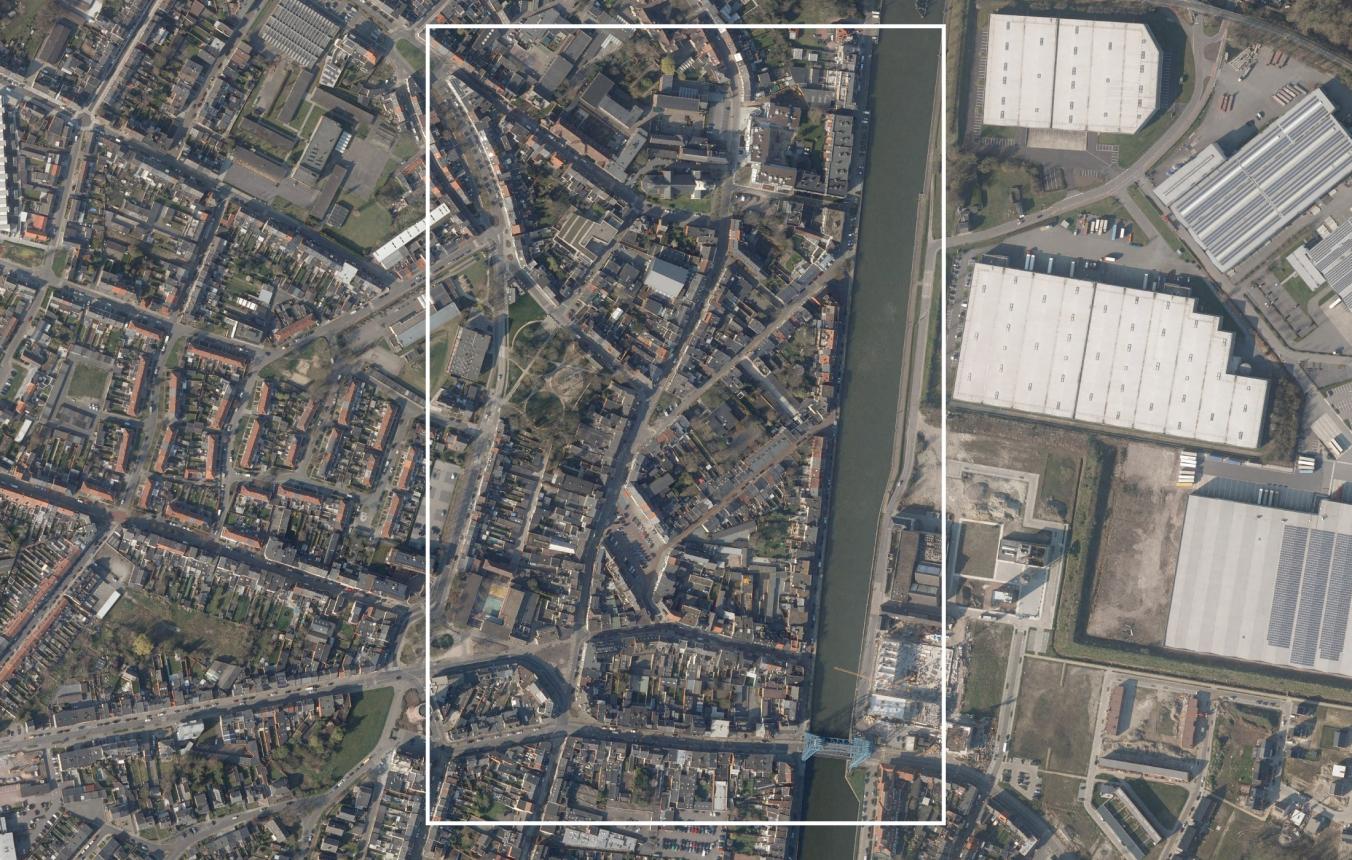Project description
Willebroek is a municipality with 27,000 inhabitants on a total surface area of 27.41 km². It is located in the middle of the Flemish Diamond, on the Brussels-Willebroek Canal, the Rupel and the A12/N16 junction. The centre of Willebroek has a very high population density of about 1,685 inhabitants per km², the second-highest density in the province of Antwerp.
With the administrative agreements and long-term plans of the previous and current legislature, the municipality is giving priority to the renewal of residential centres, in part through the realization of housing projects, public buildings and the redevelopment of the public domain. As a result, Willebroek’s spatial development has been well under way for several years now. The industrial character of the municipality is making way for a high-quality and inviting environment, with due respect for the local history.
Willebroek is embellishing and is once again becoming an interesting municipality for investors and for living in and near the city centre. The centre has the potential to grow into an ideally located, new pole of attraction for housing, shopping and the catering industry. The city council wishes to redevelop the public spaces into central staying and meeting places for users of all ages, and to increase the spatial quality of the public domain. The centre of Willebroek must become a ‘centre for people’ with more things to experience, with various new forms of housing, with a balance between pleasant living and economic activity (catering industry, shops, liberal professions), with cultural activities, with a varied mobility offer and interwoven with a green and blue network.
Today, however, the general experiential value in the centre is still far from optimal. The traffic infrastructure (for pedestrians and cyclists, buses and cars) occupies the entire public domain, resulting in a large, paved surface area.
The master plan
This strategic project for the centre should guide the municipality in its development and transformation through the reinforcement of the centre and its extensive renewal. The master plan must use the central location as an asset, set a positive spiral in motion for several generations of Willebroek residents, and offer residents a dynamic centre which they can rightly be proud of: a centre with outstanding shopping facilities, a greater experiential value and with attention to the catering industry and quality living on the waterfront with green accents.
Among other things, the strategic master plan should contribute to the redesign/upgrading of the centre by means of design research, with particular attention to the public space and the relation to the built-up area. The renewal of the centre can be stimulated by providing important impulse projects and by reorganizing and optimizing the housing blocks in a qualitative and sustainable manner, with the housing and living environment gaining in quality with water and greenery.
An important objective in the project area is to prevent the canal from forming a barrier or hard boundary. The canal offers many possibilities as a connecting element across the centre and in terms of living on the waterfront. The assignment therefore also includes the drafting of a progressive vision for the development of the western side of the canal, with connections being made with both the centre and the eastern bank. After all, the municipality is making its policy choices on the basis of a long-term vision, founded on the general interest and with the participation of the Willebroek residents.
In addition, a process paper must be drawn up that sets out the timing and follow-up process and provides for a short- and long-term action programme. The process paper should also indicate which objectives, studies, projects or partnerships should be initiated or developed. The execution of the master plan must also be linked to the feasibility of drawing up a budget.
Participation process
In parallel to the drafting of the master plan, a participation process should be outlined. For this, a separate agency will be appointed, whose task will be to involve not only the traditional stakeholders such as the public-transport partners, licensing authorities, utilities, emergency services, etc., but also the population in drafting the master plan. The target audience is very broad in this respect and includes, among others, residents, schools, the cyclists’ union, visitors to the municipality, trade associations, UNIZO, VOKA, the service sector, merchants, the catering industry, users of the squares, etc. Their expectations, comments and suggestions must be taken into account in the design research.
Ambitions of the master plan
The Willebroek-Centre strategic master plan should address the following themes:
Public space
The public space should be optimized through, among other things, multiple use of space (space in transition), i.e. intensifying the use, activities and programmes in a single place. Activities can take place simultaneously or in succession. The individuality and identity of each space must stand out clearly in the master plan.
In particular, the municipality is considering the following public spaces:
- August Van Landeghemplein (taking into account the project development at the Watertoren and the school ’t Pleintje);
- the central area August Van Landeghemstraat/Louis De Naeyerplein and connections to the Groene Laan - connections to the park Brouwershof, Schoolweg & parking Schoolweg;
- the church square and the surroundings of the Administrative Centre (taking into account the project plan of the Schouwburg (former town hall and relocation of police station).
Built and open space
The housing blocks need to be reoriented and optimized in a qualitative and sustainable manner, while improving the quality of the housing and living environment. The blocks in the centre must be flexible and able to respond to densification, evolving spatial needs, a changing housing demand (demographics, family composition), a diverse housing offer, changing functions and social evolutions. An attractive housing environment, quality living and an improved quality of life also require a high-quality open space that makes possible a pleasant and charming experience of the area.
A new economic concept for trade and the catering industry
Willebroek is still following an economic recovery programme that goes hand in hand with local economic developments and creates new potential for local trade. The project for the centre should create a framework for the integration of a renewed economic concept, including e-commerce, for existing merchants and new businesses wishing to establish themselves in the municipality. This should benefit the local economy and prosperity in the municipality. A future-oriented programme for the local economy and SMEs should contribute to a more active and high-quality commercial centre, a stronger local economy that attracts entrepreneurs and investors. A balanced mix between chain shops, e-commerce and independent owners is sought, with a few ‘local heroes’ (specialty shops with great pulling power) as ambassadors for Willebroek. Other functions such as culture, tourism, etc. should be involved and can strengthen the economic narrative. The central shopping area in the vicinity of August Van Landeghemstraat is to be activated as a commercial shopping route, where people can shop in a pleasant and agreeable manner.
Removing barriers
Special attention should be paid to the transitions between or the edges of the public and private domains. Barriers must be eliminated as far as possible so that the public domain is once more integrated in the urban fabric and can once again play its role as a meeting and staying place. A high use value, staying quality and accessibility are central in this respect: greener, more convivial and with fewer thresholds.
Climate and a green-blue network
Due to the high degree of paving, the centre of Willebroek today functions as a heat island. A green and blue network should provide a solution for this issue. In addition, this should be an opportunity to defragment and depave. Trees and plants provide shade and cooling. Water and greenery make the public space a place where the Willebroek resident can have a pleasant stay, even on hot summer days.
More (maintenance-friendly) greenery also improves the air quality. The project for the central area must also pay attention to sustainable energy.
Together with the (direct and indirect) socio-economic added value, the themes of water and greenery form a common thread throughout the strategic master plan. The ambition is to bring water to the people within the delineated surroundings of the central project with the market square and the canal as the core.
Sustainable mobility
Improved mobility in the centre and easy accessibility require smart and well thought-out multimodality. This includes all means of transport and parking opportunities. The STOP principle (pedestrians, cyclists, public transport and cars) should be applied as much as possible. The aim is to make the centre as accessible as possible, pursue an integrated bicycle policy and bring about a modal shift. The mobility point (‘hoppin’) at the station is a crucial element in this. The existing bicycle routes and links to the train, (future) tram and bus station must be integrated and optimized. Accessibility, including for cars, and clear signposting to (possibly new, underground) parking facilities in the immediate vicinity of the commercial centre should also be included.
The municipality of Willebroek is issuing this assignment to tackle its centre in an ambitious and progressive manner. An ambitious master plan is expected that provides a future perspective for Willebroek, with a participatory process for Willebroek residents. To this end, the municipality is looking for a talented, ambitious and innovative multidisciplinary design team, adept at design research, urban planning, mobility, landscaping, local trade/economy, public space, architecture and collaborating with an external participation agency.
The following assignments will be awarded via this Open Call procedure:
- the drafting of a Willebroek-Centre strategic master plan including design research and the long-term image that will create the framework for a new SIP Centre;
- the drafting of a process paper with a short- and long-term action programme, combined with a budget, cost-benefit analysis and effects.
For the execution of the participation process, the design team will make agreements with the externally appointed participation agency.
Included in the assignment and fee
- the all-inclusive study assignment for the drafting of the strategic master plan for the centre of Willebroek with a future vision for 2050;
- the drafting of a process paper with a concrete short- and long-term action programme, combined with a budget and feasibility;
- communication with the commissioning authority, stakeholders and parties involved in drafting the strategic master plan;
- Quality control after delivery of the strategic master plan. These assignments will be carried out on demand and should be invoiced to the commissioning authority in accordance with an agreed hourly rate and time to be spent.
Not included in the assignment and fee
- Communication and participation with the general public (population, residents, stakeholders, etc.)
Selection criteria
- The general design-based expertise with regard to the project assignment
- Professional competence
- Relevant experience
Award criteria
- The quality of the concept and vision development and the design research in light of the ambitions and expectations of the commissioning authority, as formulated in the specifications
- Process-orientation and process-readiness, including the plan of approach, process plan and consultative structure for the realization of the strategic master plan
- The approach to sustainability on the basis of the project parameters
- The fee divided up on the basis of the services that will be delivered for the fixed-sum fee
- The team composition
The weighting of the respective criteria has been determined as follows: 4/3/1/1/1.
Willebroek OO4107
All-inclusive study assignment for the development of a strategic master plan and an action programme for the centre of Willebroek
Project status
- Project description
- Award
- Realization
Selected agencies
- Planrr BV
- LIST, LOLA landscape architects
- Stramien cv
Location
Louis de Naeyerplein,
2830 Willebroek
The project area is delimited by the canal (Groene Laan), Dokter Persoonslaan from the Vredesbrug to the water tower, the Schoolweg to the station and the railway line.
Timing project
- Selection: 25 May 2021
- First briefing: 28 Apr 2022
- Second briefing: 16 May 2022
- Submission: 30 Jun 2022
- Jury: 7 Jul 2022
Client
Gemeentebestuur Willebroek
contact Client
Stijn Bruwier
Contactperson TVB
Stijn De Vleeschouwer
Procedure
Competitive procedure with negotiation
Fee
Fixed sum for the drafting of the master plan: €90,000 excl. VAT
Awards designers
€10,000 (excl. VAT) per candidate - 3 candidates

