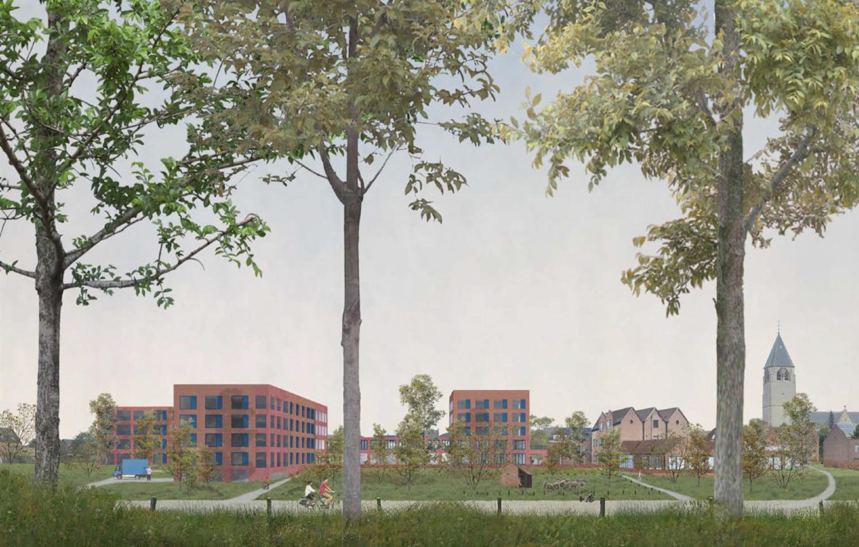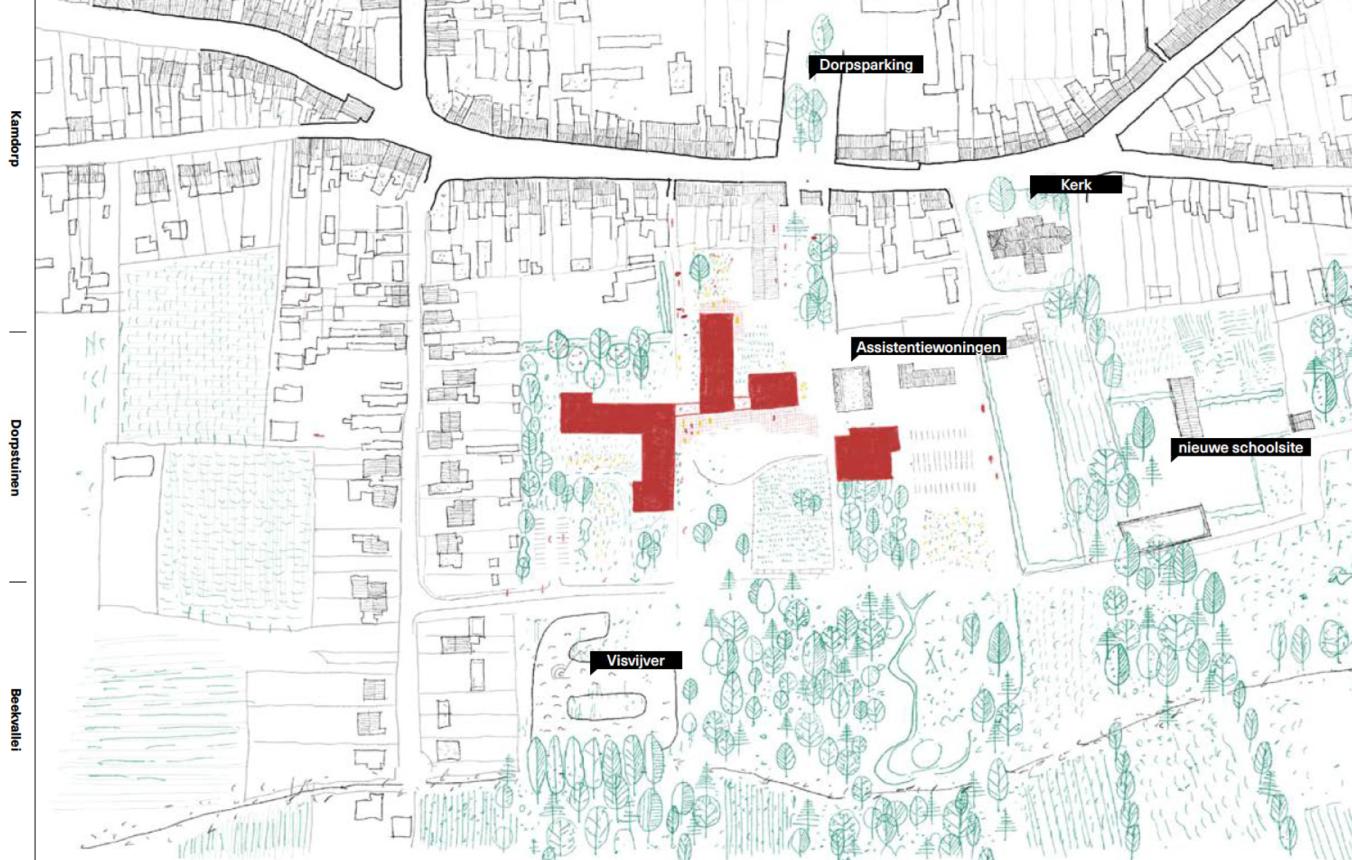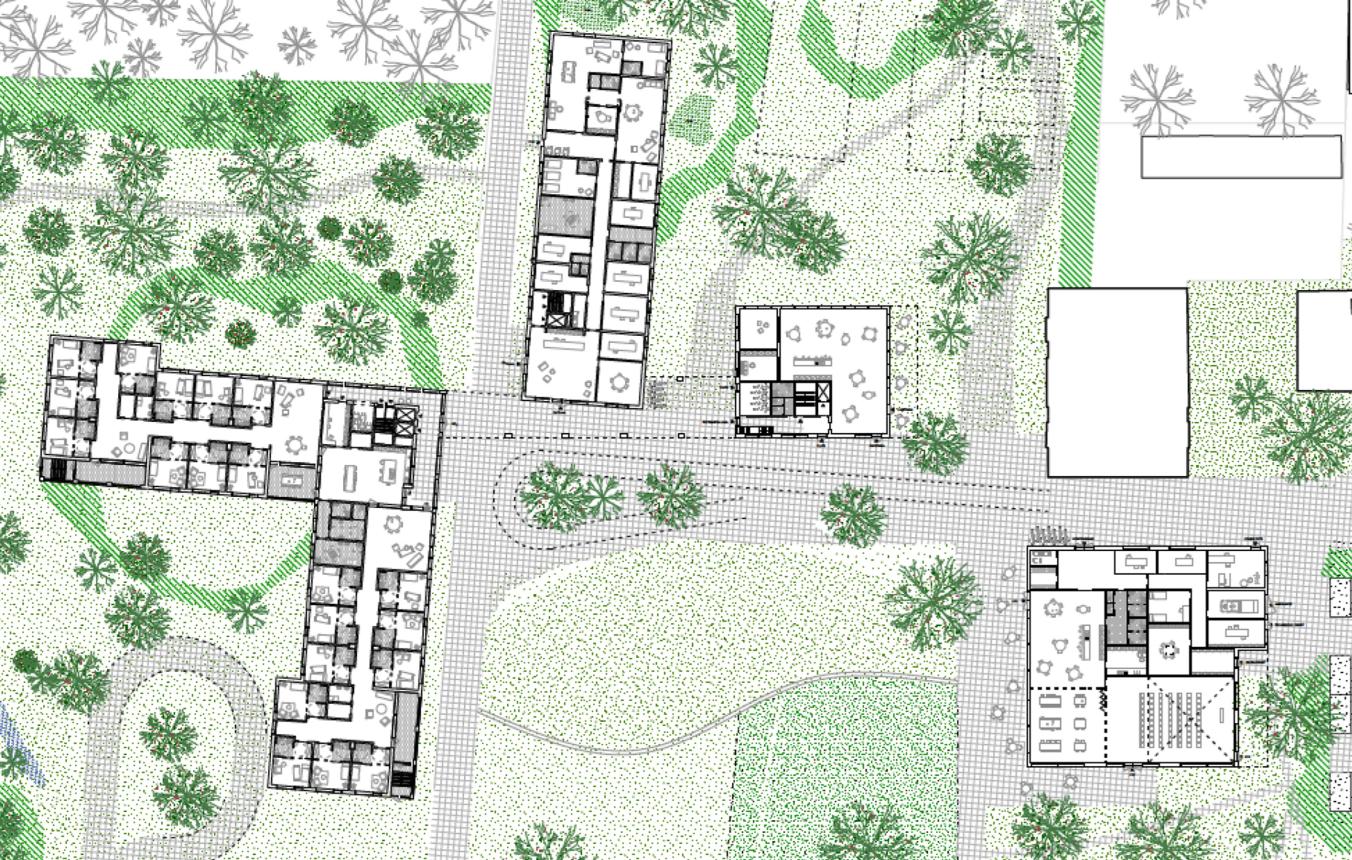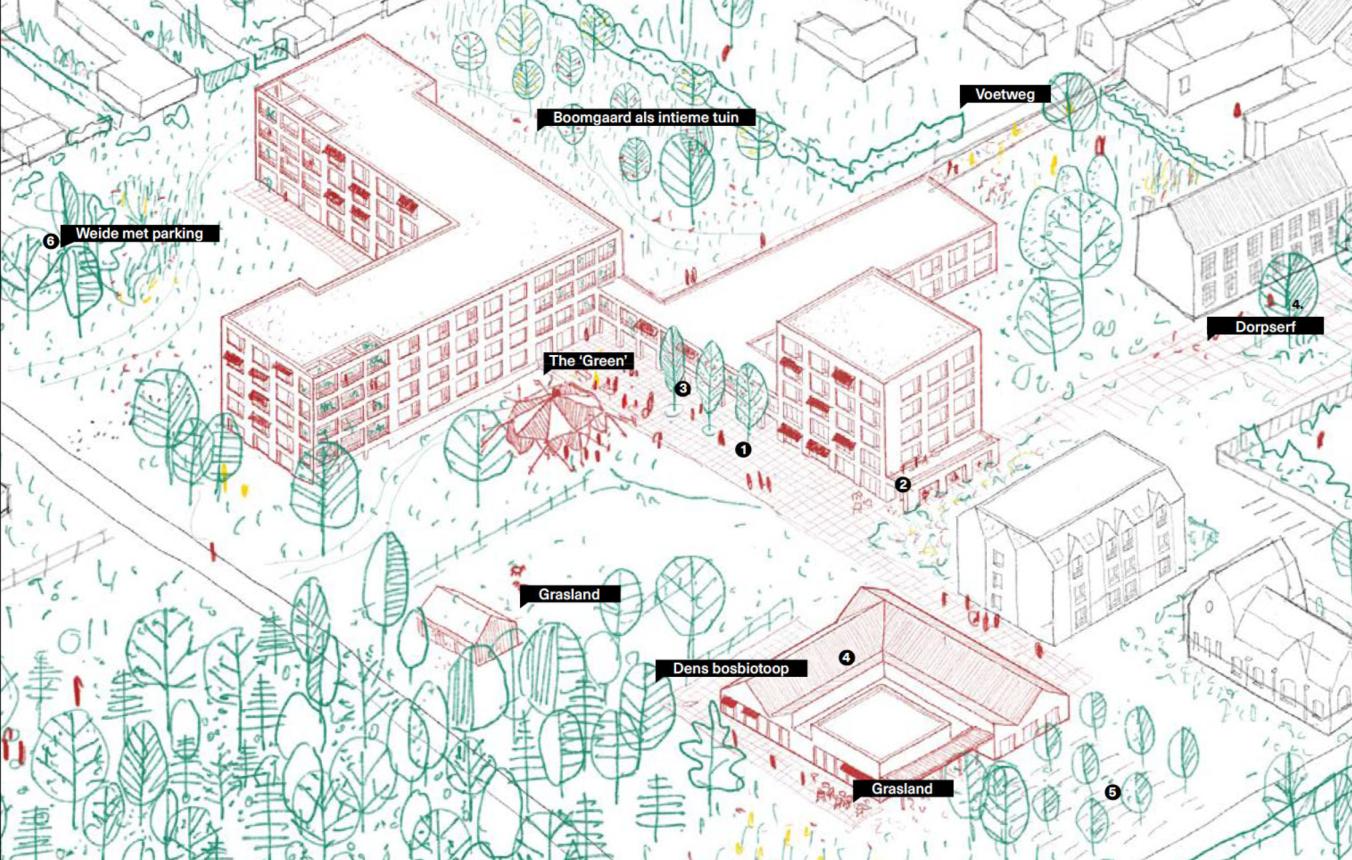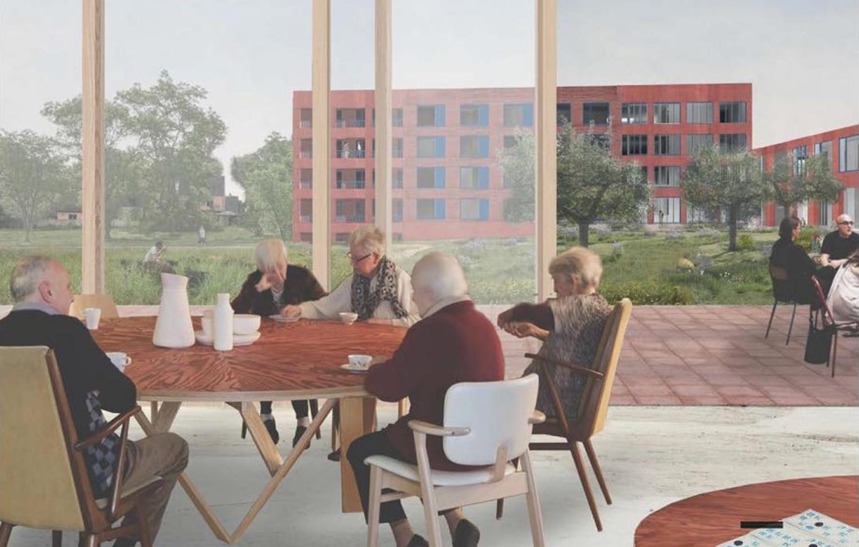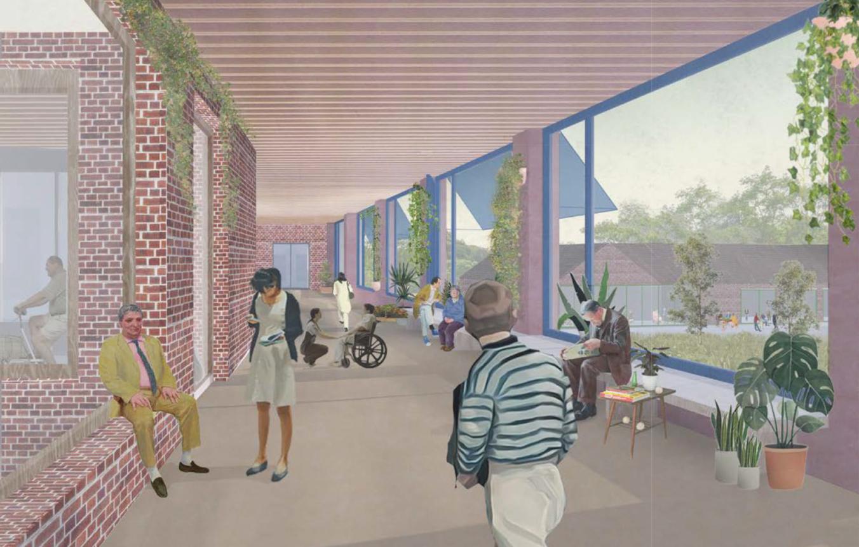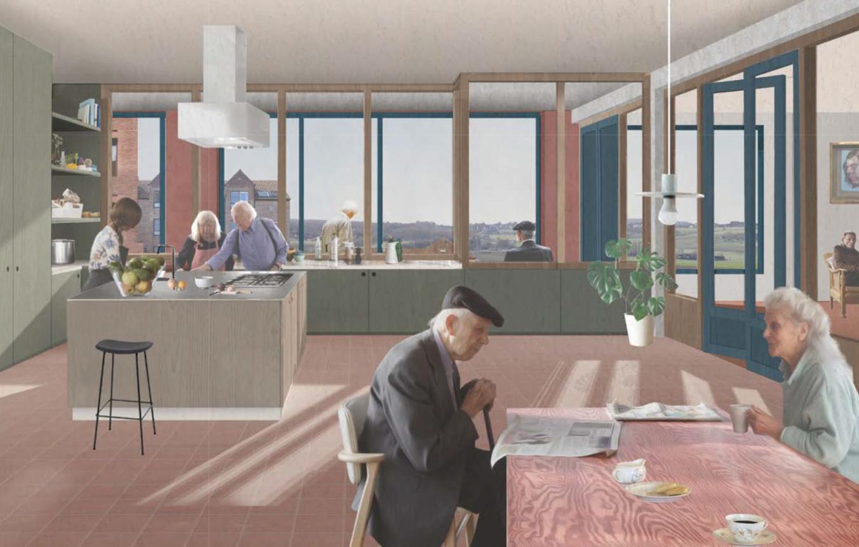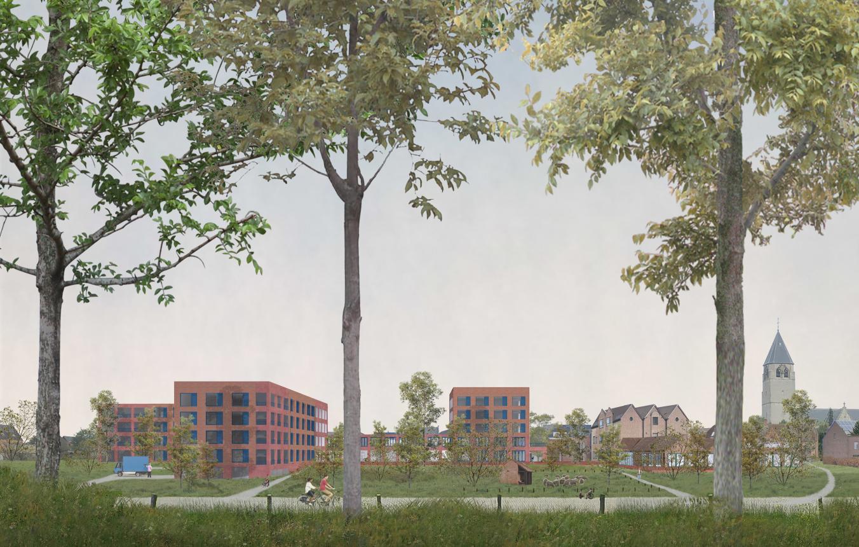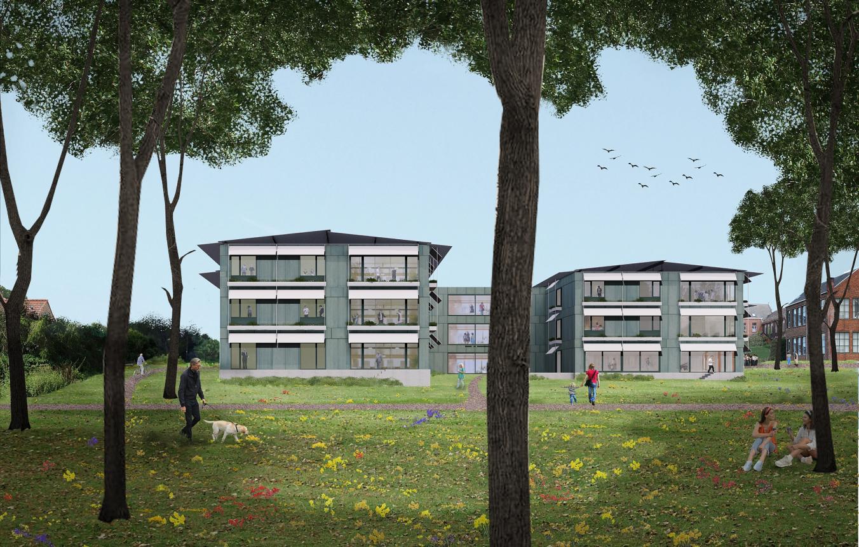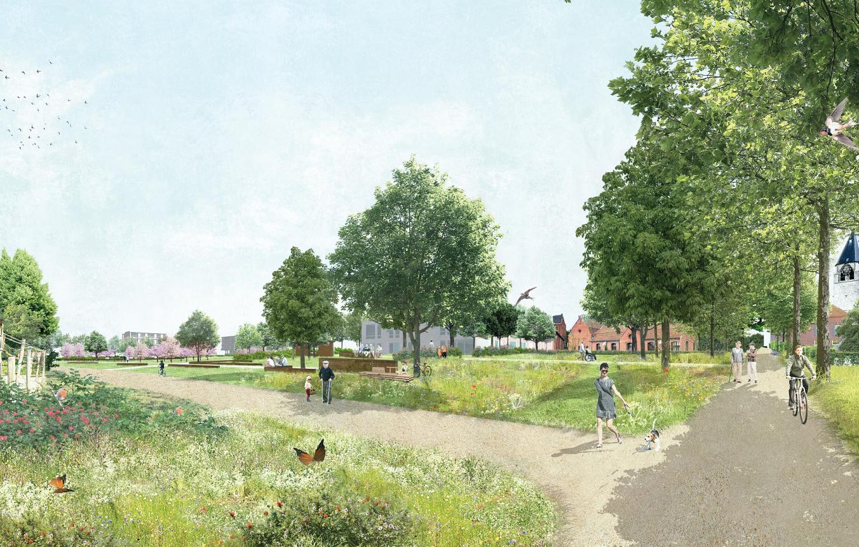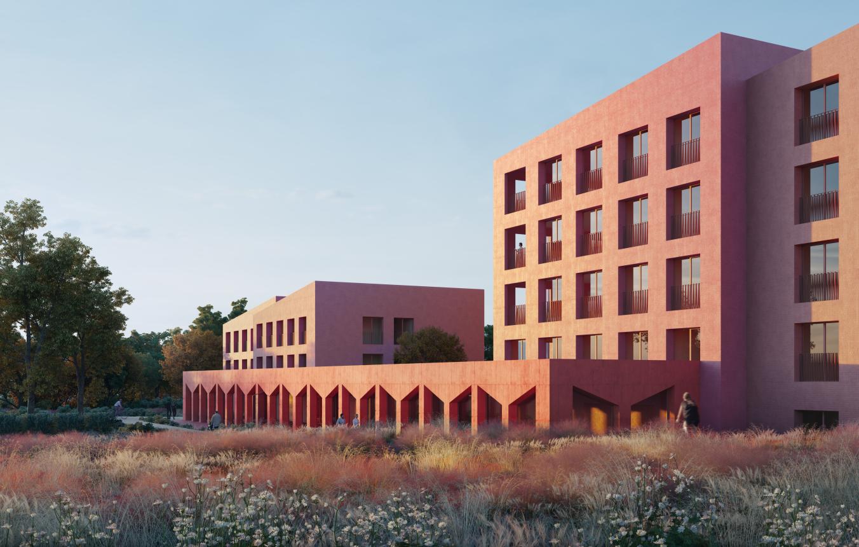Laureate: NU architectuuratelier, PLUS office architects, Raamwerk
The complete study and design assignment for drawing up a vision for a new care neighborhood and the new construction of a community care home, a residential care center and a group care home in Kessel was awarded to the TM NU architectuuratelier - Raamwerk - Plusoffice architects in collaboration with Plant en Houtgoed, ELD and Ingenium.
Building on the image quality plan for the core of Kessel, the renewal of the care campus is used to strengthen the relationship between Kessel-Village and the Lindekensbeek valley. On the flank between the main street of Kessel and the wet valley there are many opportunities to develop a new fabric in which car traffic is not dominant. With their proposal, the designers simultaneously want to realize an added value for the rural village of Kessel and create a generous place that stimulates encounters between the residents and the neighborhood and activities to everyone's ability.
The concept is conceived as a well-considered linking of four building sections, each with a specific function and character. The residential building, the center for short stay and day care linked to the central reception, and the cafeteria with the residential care apartments on top are connected by a winter garden on the second floor and a logistic connection via the basement. The local service center is placed on the site as a fourth independent volume and forms an open house for the neighborhood. Together, the four building sections form an ensemble around a forecourt, a village balcony to the landscape.
The new programs are grafted onto the village structure, with a varied play of front and rear sides in ever-changing constellations. From the stream valley this creates a rhythm of slender volumes with generous open spaces. The residential building is positioned on the axis between the forecourt with its balcony facing the landscape and the footpath connecting Kessel village with the valley. The over-angle arrangement creates a varied relationship with the immediate surroundings and a clear centralized plan. Three diagonally connected living spaces form the hub. This is where the distribution kitchen is located, an open kitchen for the two living groups. As the heart of the residential building, this kitchen allows the residents to be involved in the cooking process.
The residential building is connected to the other volumes by means of a winter garden, a light structure that not only functions as a circulation area, but also as a meeting place. As an extension of the public domain, it forms the most public axis in the building. The orientation and materialization provide a natural, pleasant climate.
For the local service center in combination with the medical block, a reuse strategy is used. Based on the conviction that the existing building, provided that it is thoroughly adapted, can still be suitable for a number of functions, a circular approach has been elaborated in which part of the shell is given a second life.
Dialogue and participation are central to the process of arriving at a supported result. By setting up a project studio on the project site, the aim is to allow all actors to consult the state of affairs at any time and to participate in workshops.
Kessel OO4101
All-inclusive study assignment for the development of a vision for a new care neighbourhood and the construction of a neighbourhood care home, a residential care centre and a communal care home in Kessel.
Project status
- Project description
- Award
- Realization

