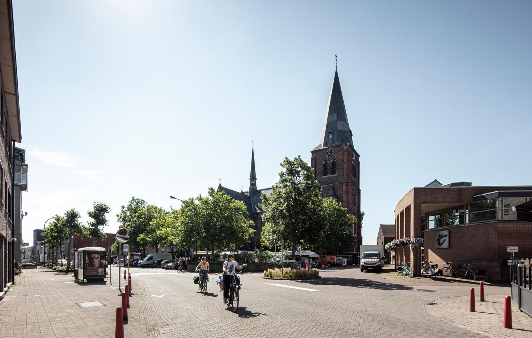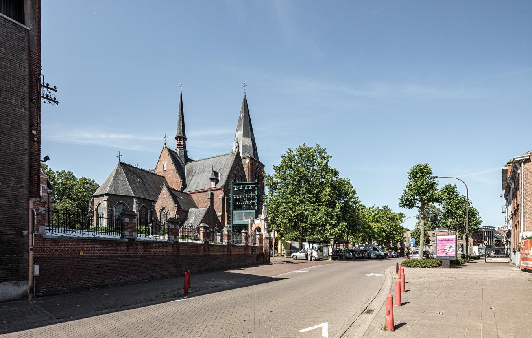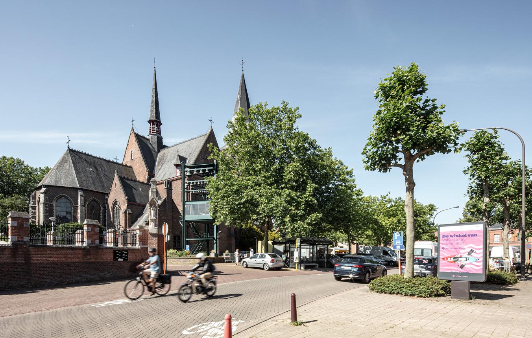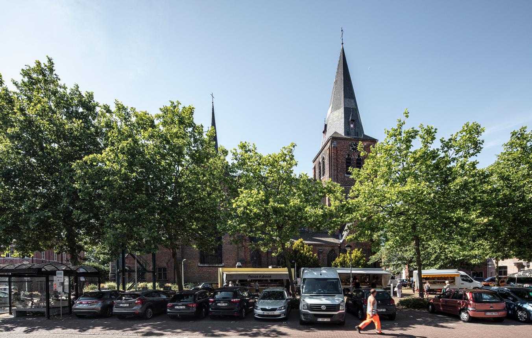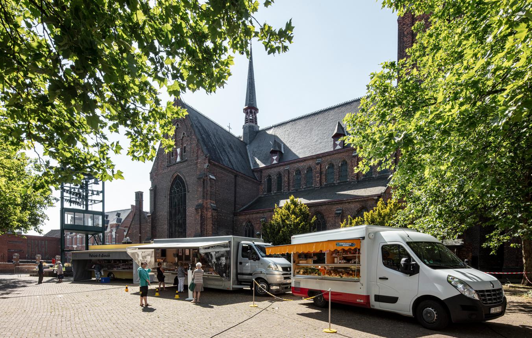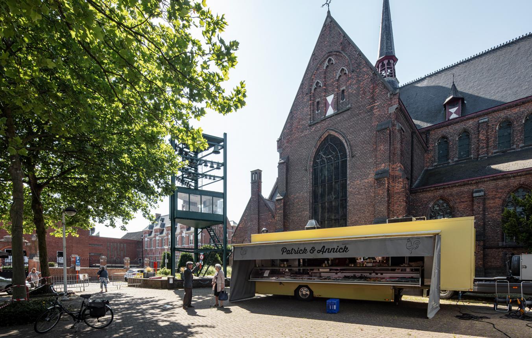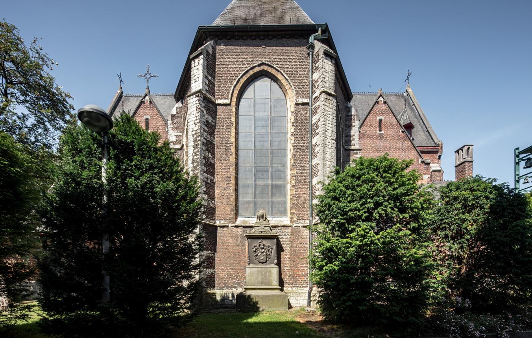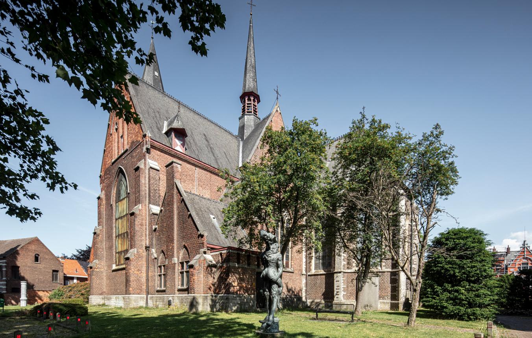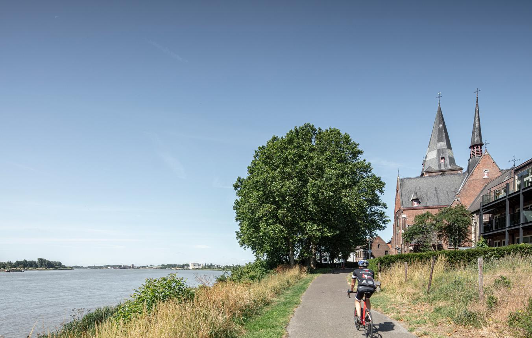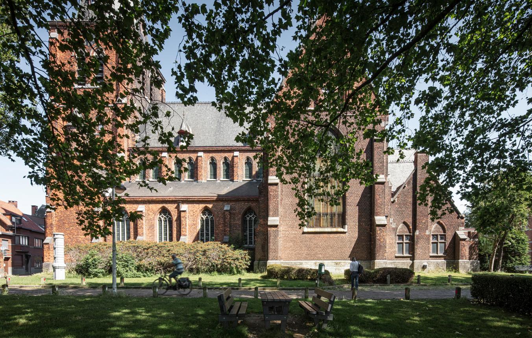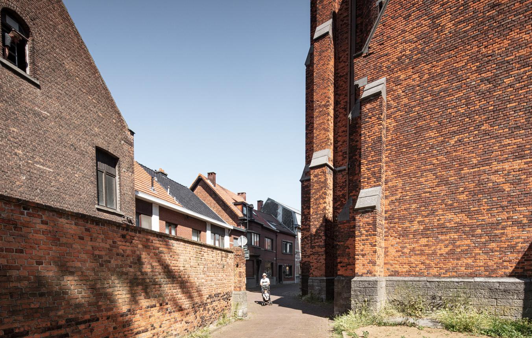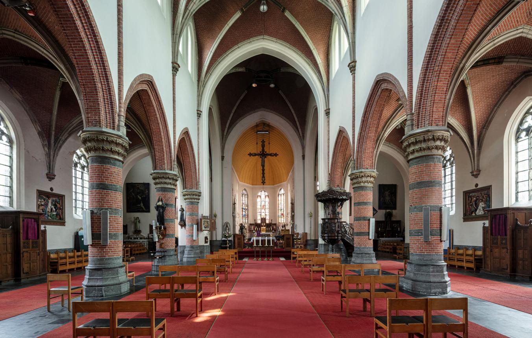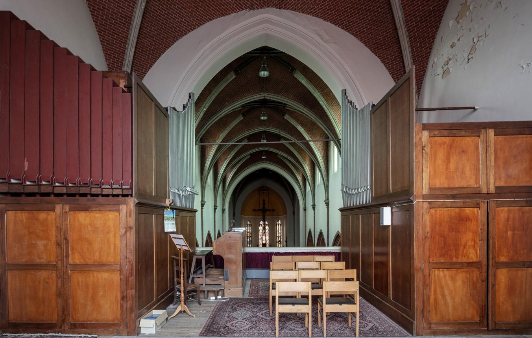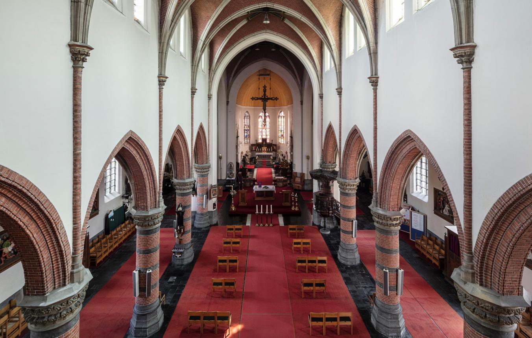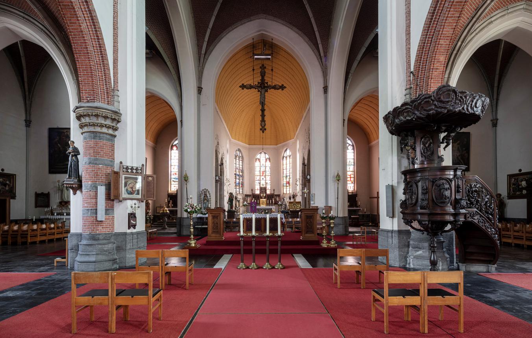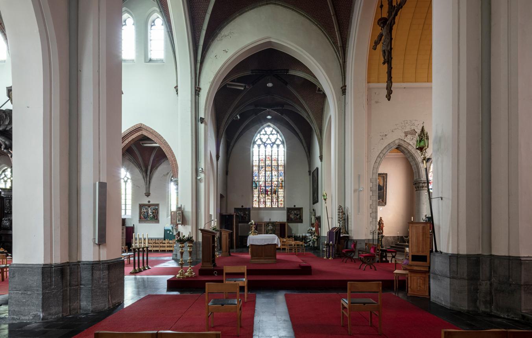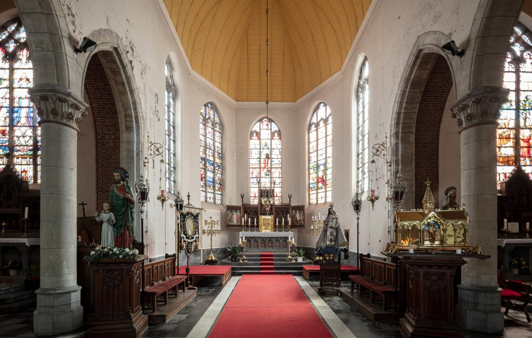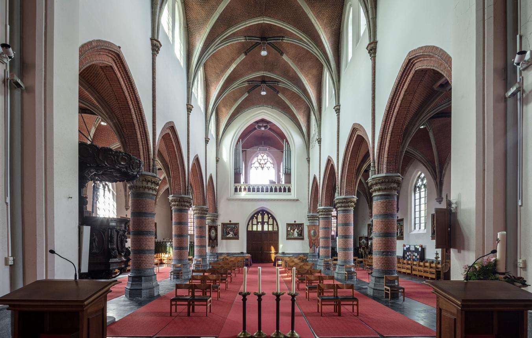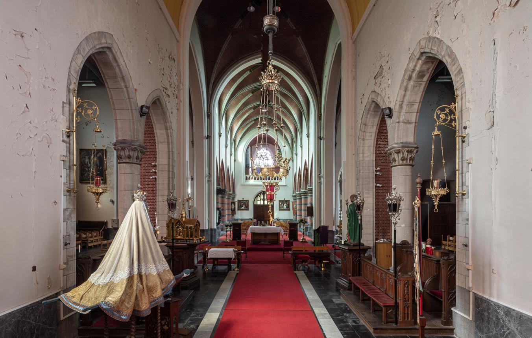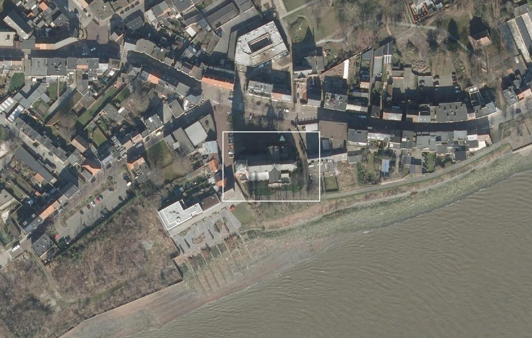Project description
Burcht is a submunicipality of Zwijndrecht that may have taken its name from the presence of a fortress on this spot in the Middle Ages. Burcht is characterized by very diverse architecture, with industry, residential buildings and heritage, such as the Church of St Martin.
The Church of St Martin occupies a special urbanistic position between the Kerkplein and the river Scheldt. The church is situated along the square, with the main entrance and the tower on the west side, and the choir and sacristies on the east side. As a result, the profile of the church is clearly visible along the Scheldt. However, a visual connection between the church square and the Scheldt is lacking. The church separates two different spaces, each with its own qualities: the open square in front of the church and the quiet garden with trees on the bank. The bicycle path runs behind the church, parallel to the Scheldt, and is an important factor in the surroundings. Raising the experience level of these outdoor spaces is part of the design assignment. Its execution is planned in a later phase.
According to tradition, the church was founded in 910. Formerly it consisted of a fifteenth-century Gothic choir, restored in the sixteenth century, and a nave with a west tower dating from 1854. The church was almost completely rebuilt in 1899-1904 according to a design by the architect Eugène Nève. Renovation works were carried out in 1938, 1947-48 and 1953, according to the designs of architect Cools.
Today the church serves a combination of liturgical and sociocultural purposes (worship, concerts, receptions, Open Church Day, etc.). In the future the church will be desacralized and repurposed as a cultural venue. With the redevelopment of the Church of St Martin, the municipal authorities want to connect people, give associations a place and allow culture to to be performed and enjoyed in the municipality. It is therefore of great importance that every space created in the church building can be used in a multifunctional manner.
Research regarding the conversion has shown that room can at least be made available for a large rehearsal space for large and small cultural associations (big bands, theatre groups, choirs), a space for large festivities (concerts, dinner parties, group cooking classes, etc.), a space for large exhibitions, a number of small spaces (for meetings, workshops, the storage of material), a space for a branch of the main library or library services, and a cultural café on the Scheldt. The municipal authorities also believe it is important not to deny the building’s religious history. A space that reminds visitors of this past or offers room for reflection and prayer is desirable.
In addition to a cultural programme, the city council wants to use this conversion to create a tourist attraction in the compact village centre of Burcht. The redevelopment of the church is seen as an economic and social stimulus for the centre. Designers should consider the possibility of a physical connection, through the church, between the central church square and the Scheldt.
Conservation work on the building must be taken into account in this assignment. In addition to the new interpretation, the commissioning authority also needs a plan of approach for the repair of all existing walls, floors, roofs, etc. Sustainability and ecology are important points of attention, both for the conservation and the new interpretation of the church building.
Estimated construction budget
- €3,450,000 excl.VAT. excl. fee
- The layout of the surroundings is included in the design, but the execution is foreseen in phase 2 and an additional budget will be foreseen.
- The built-up surface area is +/- 950 m².
Included in the assignment
- architecture
- stability and techniques
- layout of the surroundings (design)
- EPB
- sustainability...
(anything included in the assignment must also be included in the specified fee - broken down by component or included in the general fee)
Excluding
- execution of the layout of the surroundings
Selection criteria
- the general design-based expertise with regard to the project assignment
- professional competence
- the relevant experience
Award criteria
- the quality of the concept and vision development and the design research in the light of the ambitions and expectations of the public commissioning authority as formulated in the specifications:
1.1. in a broad social context
1.2. applied more functionally to the practical requirements of the user - process-orientation and process-readiness
- the approach to sustainability
- the fee and the estimate of the project cost
- the team composition
The weighting of the respective criteria has been determined as follows: 4/3/2/2/1
Burcht OO4004
All-inclusive study assignment for the conversion of the Church of St Martin in Burcht
Project status
- Project description
- Award
- Realization
Selected agencies
- Korteknie Stuhlmacher Architecten BV
- Braaksma & Roos Architectenbureau, OYO architects
- Gijs Van Vaerenbergh architecten
- Studio Roma, Tom Thys architecten
Location
Kerkplein,
2070 Burcht
Timing project
- Selection: 26 Nov 2020
- Submission: 19 Apr 2021
- Jury: 3 May 2021
Client
Gemeentebestuur Zwijndrecht
contact Client
Mylène Leysens
Contactperson TVB
Christa Dewachter
Procedure
Competitive procedure with negotiation
Budget
€3.450.000 (excl. VAT) (excl. Fees)
Fee
General fee basis: 11% - 13.8% (excl. VAT)
Awards designers
€20,000 (excl. VAT) per candidate - 4 candidates

