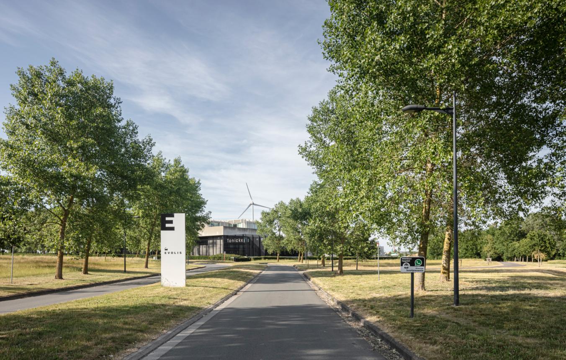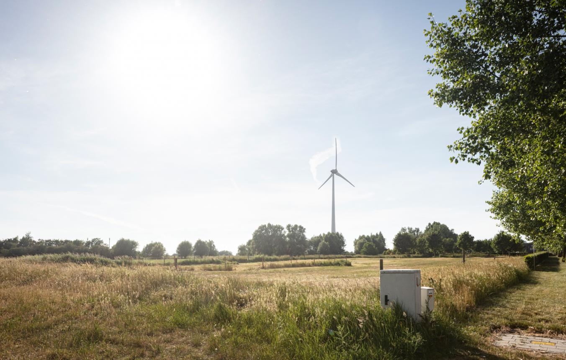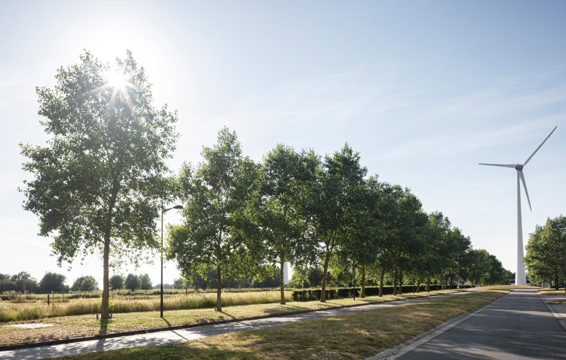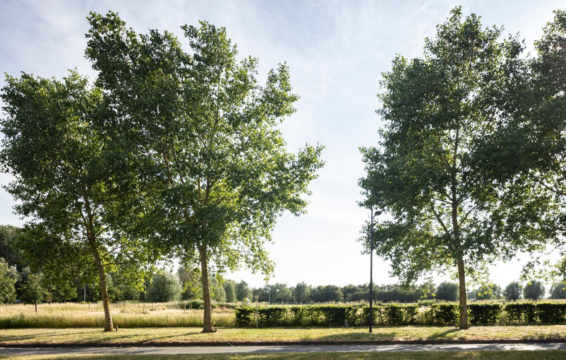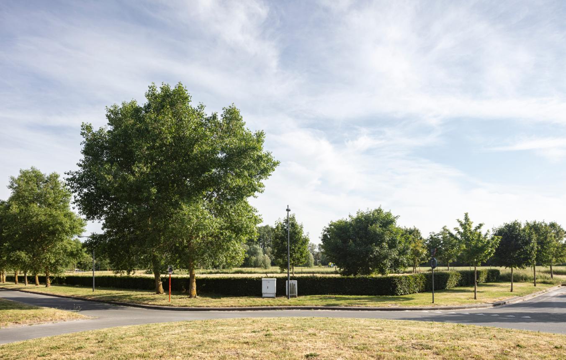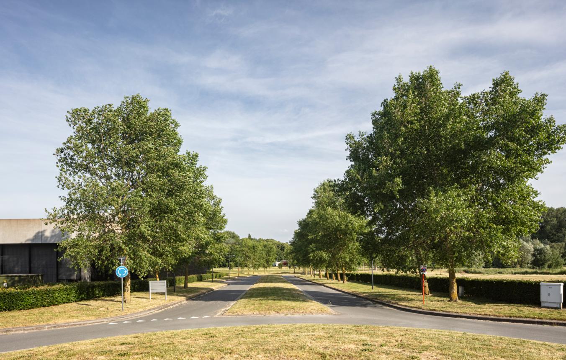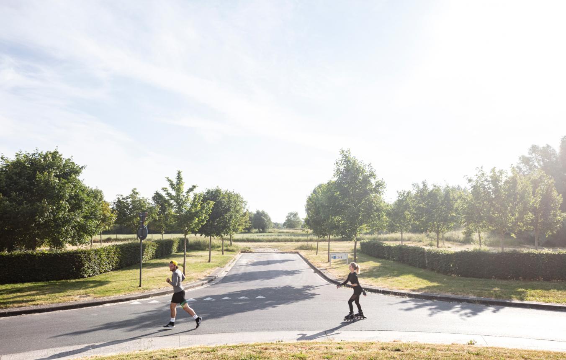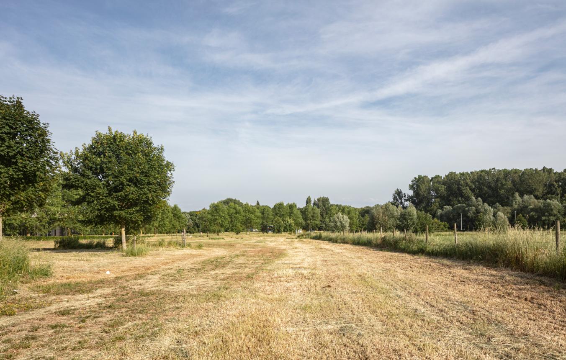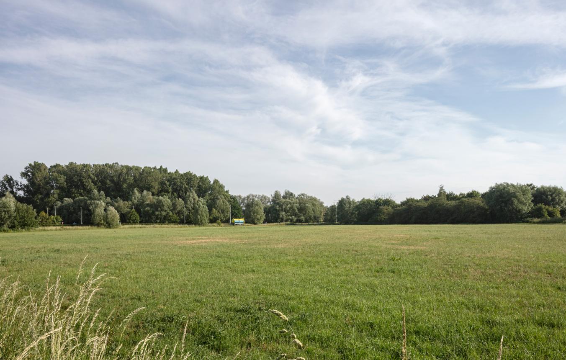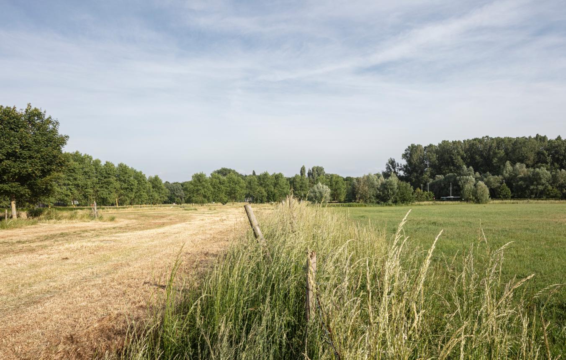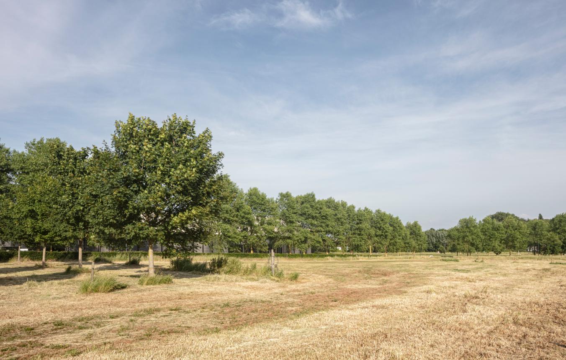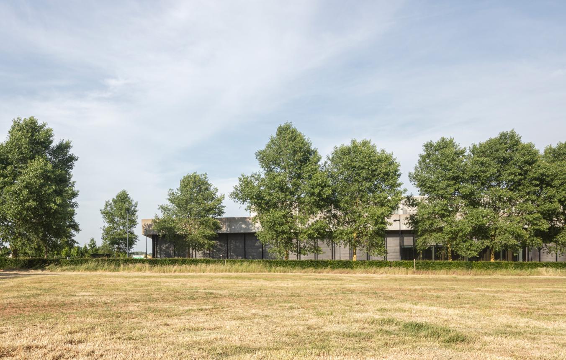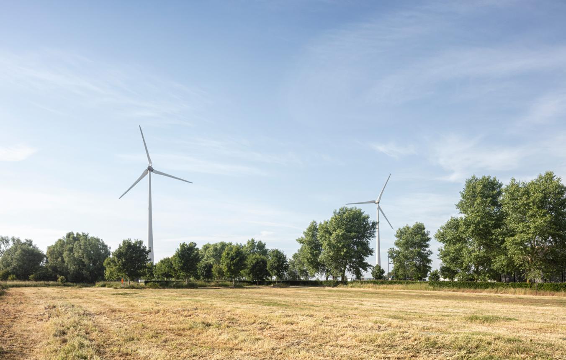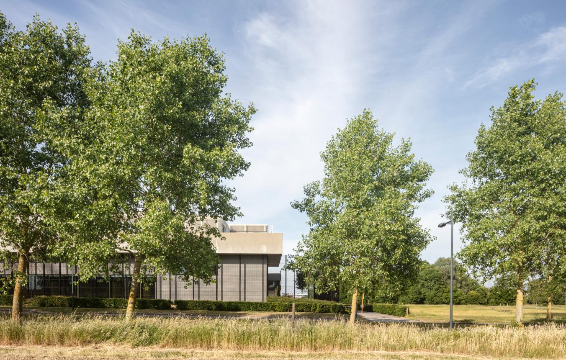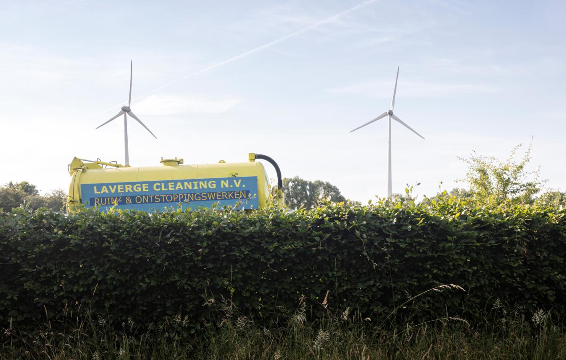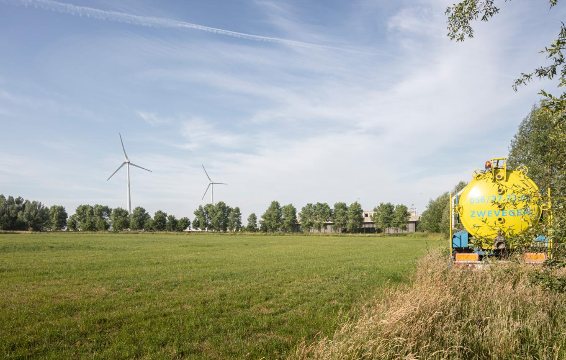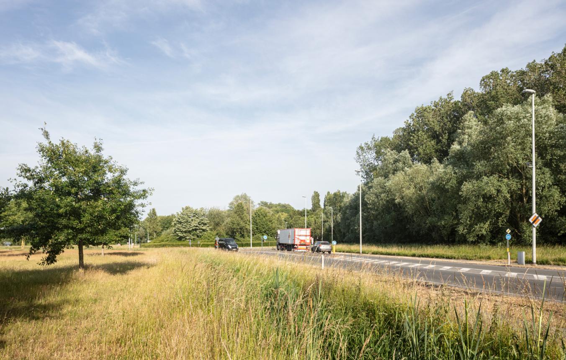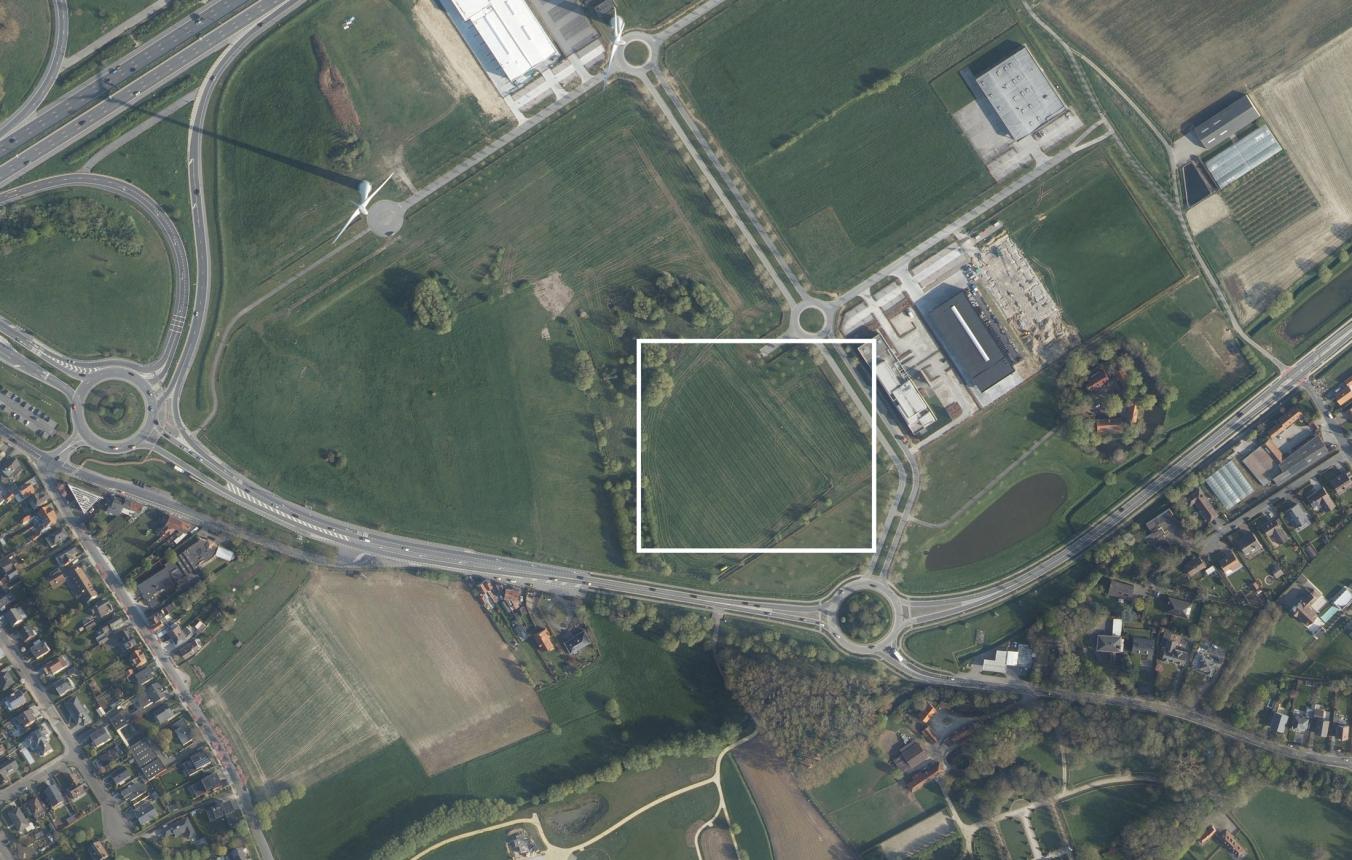Project description
Fluvia wants to merge the current main station in Kortrijk and the fire station in Zwevegem and establish a new headquarters. The realization of the new main station is part of an optimization process: working in a network of posts. With the reform of the fire service, the fire brigades in South-West Flanders were brought together in a single Fluvia emergency response zone in 2015. This zone consists of 14 municipalities and has more than 700 staff members, most of whom are volunteers. Whereas in 2000 there were still 23 different fire stations active, today there are 16 stations, and that number will evolve to about ten fire stations by 2035.
The new headquarters will house some 60 salaried professionals (in shifts), some 80 volunteers and 40 administrative staffers. The building combines four functions:
- operational: the necessary equipment (fire engines, etc.) and spaces (living room, changing room, fitness room, etc.) to provide the quickest and most appropriate assistance.
- administrative: the offices of the staff members, the necessary meeting rooms and classrooms for the training of all the volunteers of the entire zone and beyond.
- logistics centre: zonal warehouse with transit, compressed air lab, dispatching, etc.
- centre of crisis management in the region.
A new headquarters will also fundamentally change the internal functioning of the company. Designers are asked to think about the organizational model and the work method in function of the building’s design.
A fire station also has an important social significance for firefighters. The fire station is their second home, where both positive and negative experiences are shared, where they learn together, where colleagues come together.
The fire station will be built on the Evolis business park, which is part of the urban and regional fabric. It will be crossed by three bicycle paths of regional importance, and the green zone in the business park is a link in a chain of green spaces. There is a structural sketch with specific urban-planning regulations for this business park. Its location at the ‘entrance’ to Evolis ensures fast and easy access. The building’s high-visibility location means that it must project the right image.
The headquarters involve a programme of 8000m² gross floor area and an outdoor area of 4500m². The main station will include operational space (garages, changing rooms, dispatching, etc.), administrative space as well as communal areas (kitchen/refectory, meeting rooms, social area, etc.). The outdoor area consists of an exercise court (2000m²) and car park for 100 cars.
Another objective is the realization of a multidisciplinary safety centre together with the main station, although this can be done in a second phase. In this centre, the police and other emergency workers will work together to allow visitors to experience all aspects of safety and thus raise awareness around safety. The programme of the multidisciplinary safety centre is estimated at 1250m² gross floor area.
Depending on the development of Evolis, the realization of a facility centre and a mobility point is also being envisaged in the future. The accommodation and sharing of parking space, taking into account the future realization of the football stadium to the west of Evolis, is also important. As part of the exploration of the possibilities for the new football stadium, design research has been carried out on, among other things, the plot in front of the station, in order to be able to delineate the building possibilities.
A draft plan for the entire plot should clarify the location of the main station, the safety centre, the facility centre and the mobility point. This exercise should explain how these parts relate to each other and which surface area of the plot remains free to realize the future ambitions (facility centre and mobility point). The actual assignment is the design and realization of the main station of the Fluvia emergency response zone and at the same time, or in a second phase, the safety centre.
At the new main station, Fluvia wants to achieve the following ambitions:
- a highly energy-efficient building or even a building that generates energy
- spaces and functions that can be shared with third parties, for which purpose a smart layout of the spaces and a management system are essential components
- multifunctionality of spaces to ensure flexibility of use over time
- efficient use of space by stacking spaces
- a robust and maintenance-friendly building
- a broad and open view on the building techniques that can possibly be applied.
Included in the assignment
(Tasks included in the fee percentage)
- interior – fitted furniture
- site coordination
- safety coordination
- EPB
- layout of the outdoor space and of the surroundings
- thinking about the organizational model and the work method
- study visits
Not included in the assignment
- note plans
- communication
- loose furniture
Selection criteria
On the basis of the submitted file, the following selection criteria will be examined and tested against the ambitions of the commissioning authority:
- general design-based expertise with regard to the project assignment on the basis of a motivation note,
- professional competence,
- relevant experience demonstrated by at least three projects realized by the candidate.
Award criteria
On the basis of the tenders submitted, the following award criteria will be examined and tested against the ambitions of the commissioning authority:
- the quality of the concept and vision development and the design research in light of the ambitions and expectations of the public commissioning authority as formulated in the specifications
- the project cost including the study cost
- the approach to sustainability and specifically the aspects of careful use of space, the sharing of spaces and the search for an ‘energy-positive’ building
- process-orientation and process-readiness
- the proposed phasing and the action plan for operationalization
The weighting of the respective criteria has been determined as follows: 35/30/15/10/10
Kortrijk OO4001
All-inclusive study assignment for the realization of the main station of the Fluvia Emergency Response Zone (new construction) in Kortrijk
Project status
- Project description
- Award
- Realization
Selected agencies
- Archiles architectenbureau, Compagnie O.
- AIKO architecten en ingenieurs, studiobont
- Bulk Architecten cvba, Happel Cornelisse Verhoeven
- Philippe Samyn & Partners
Location
Evolis,
8500 Kortrijk
Timing project
- Selection: 22 Oct 2020
- Submission: 3 May 2021
- Jury: 26 May 2021
Client
Evolis
contact Client
Frank Maertens
Contactperson TVB
Anne Malliet
Procedure
Competitive procedure with negotiation
Budget
€15,000,000 (excl. VAT) (excl. Fees)
Fee
general fee basis: 9% - 11% (excl. VAT)
Awards designers
€20,000 (excl. VAT) per candidate - 4 candidates

