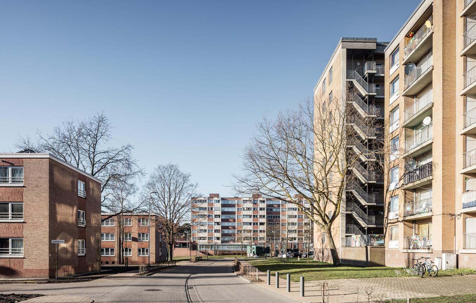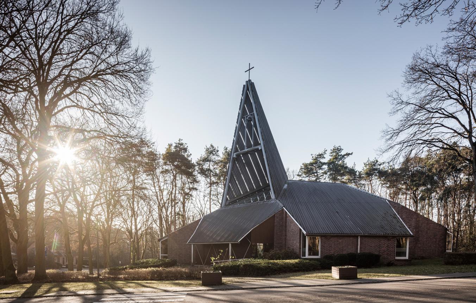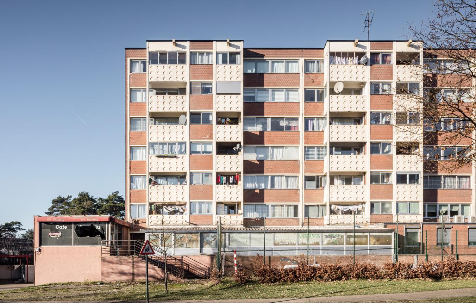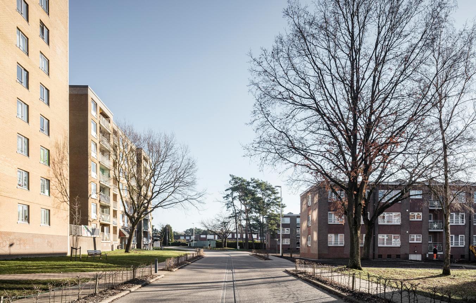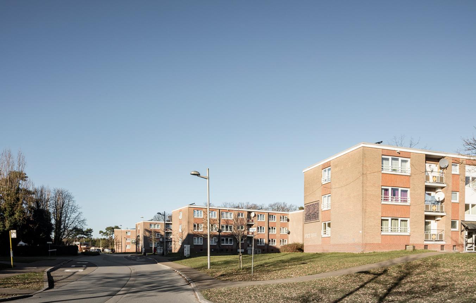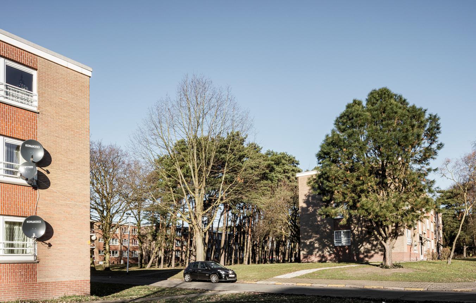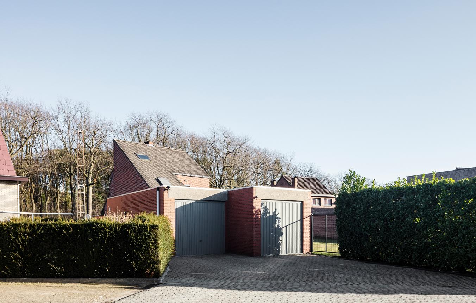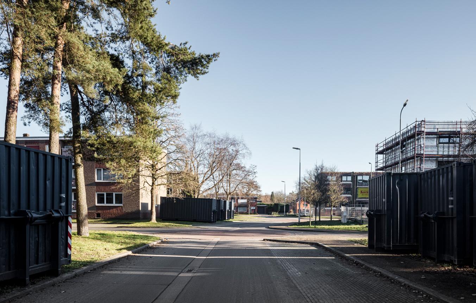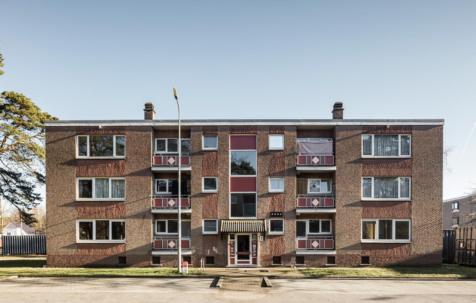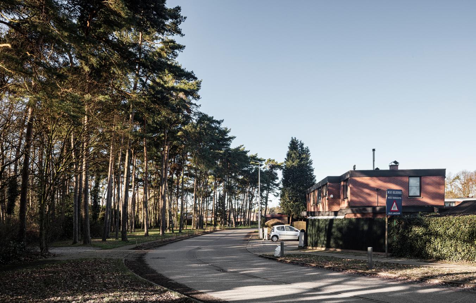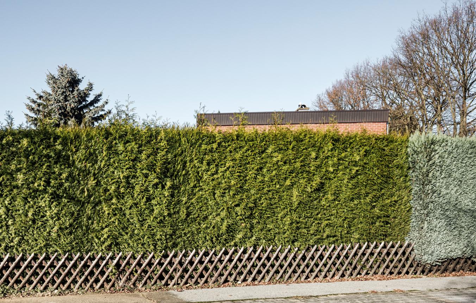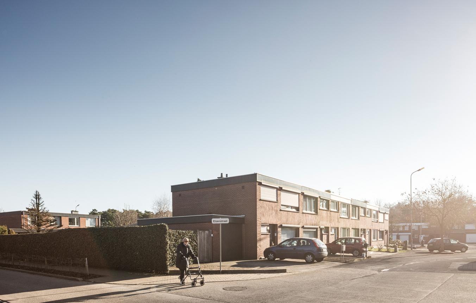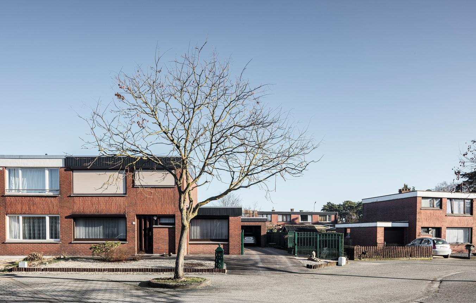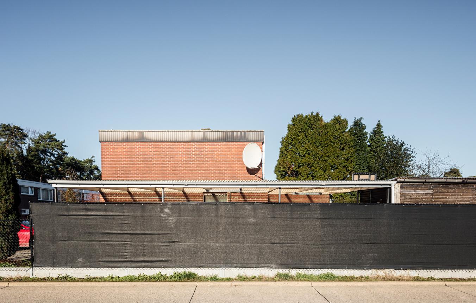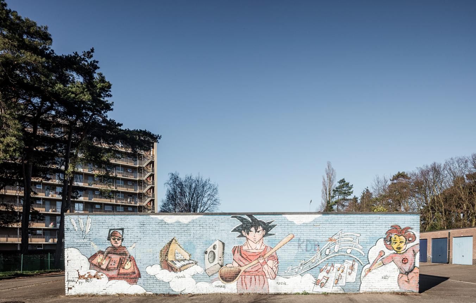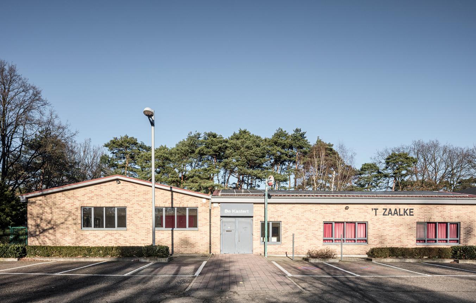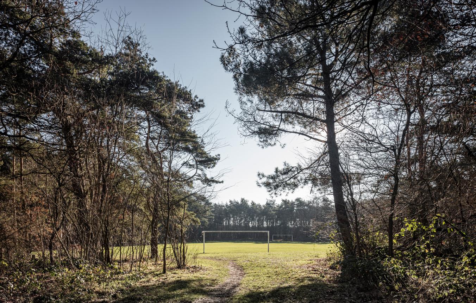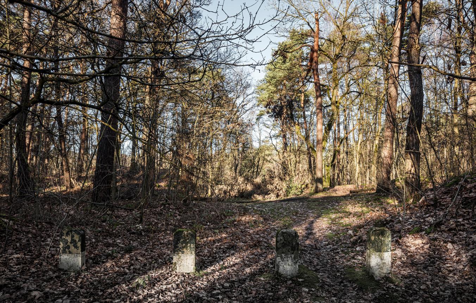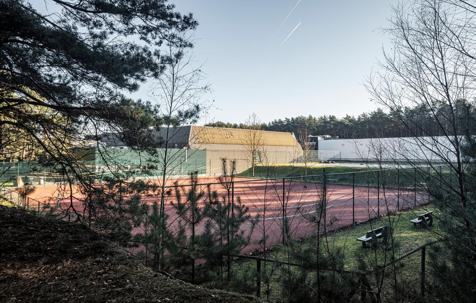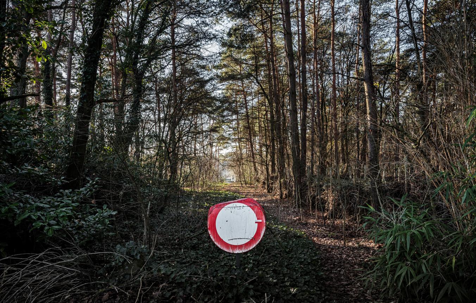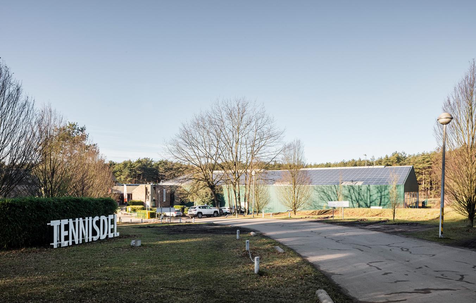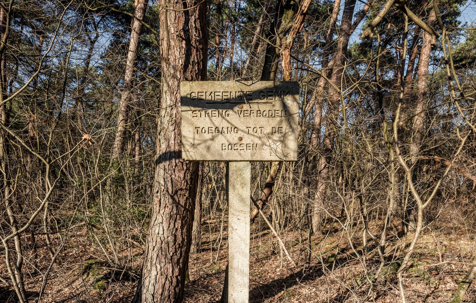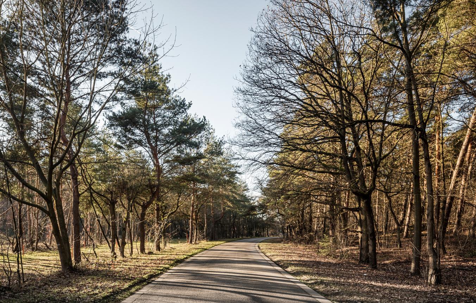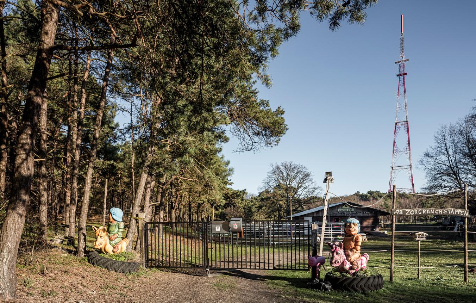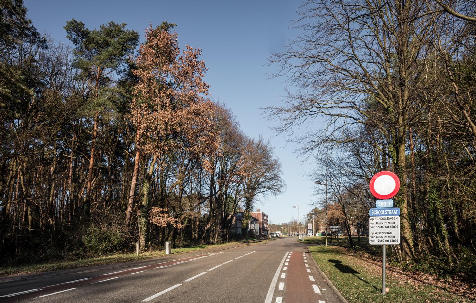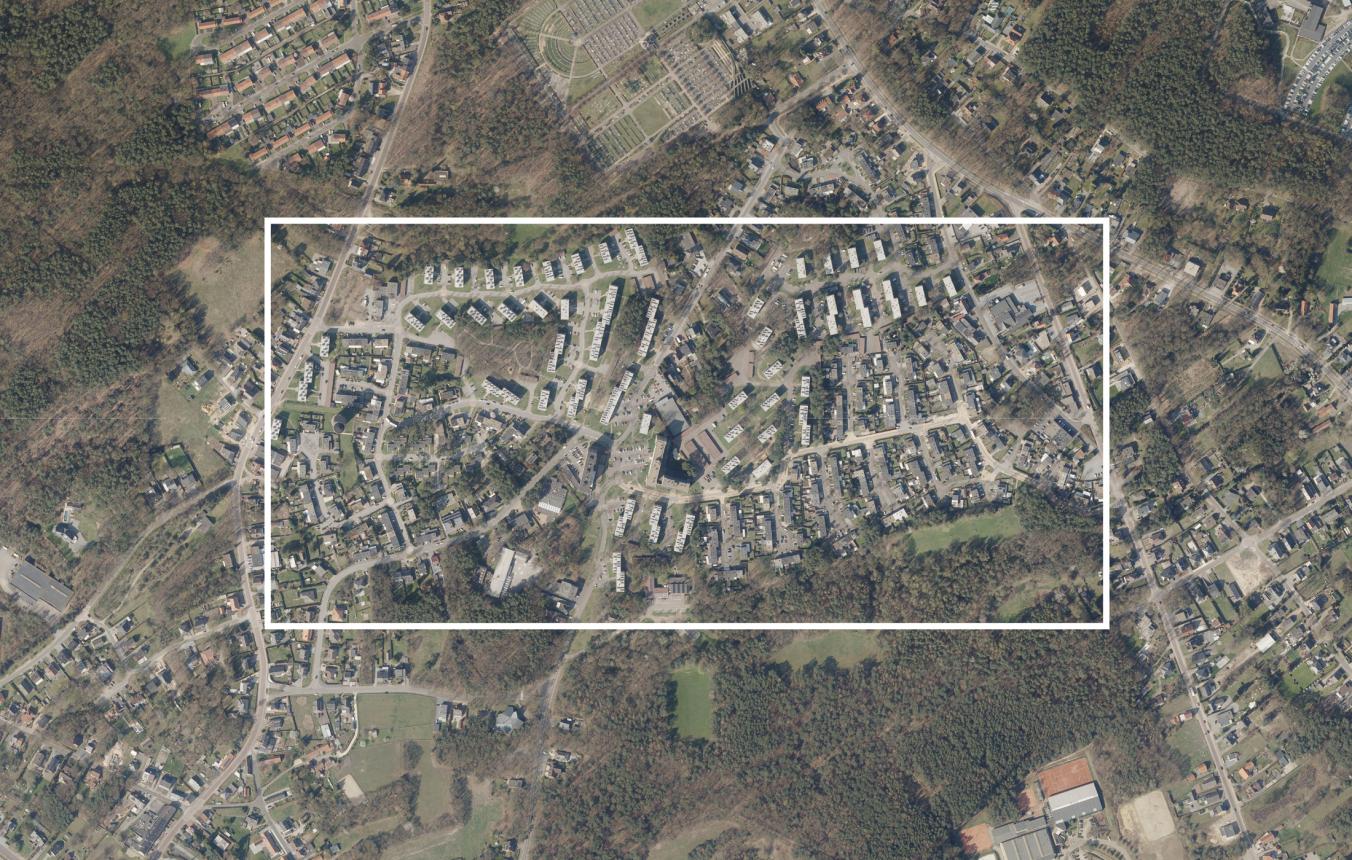Project description
Master vision
In the five-year policy plan 2020–2025, the Genk city council decided to draw up a global approach for the Kolderbos area. The area comprises 63.93 ha, has 1,210 housing units (including 800 social housing units) and has ± 2,720 inhabitants. The aim of providing a structural response to social challenges in Kolderbos, the future construction programme of Nieuw Dak and a number of fresh ideas together incited the city of Genk to have a master vision drawn up that brings together all these and other potential projects and forms part of a coherent vision for Kolderbos. This is partly due to the feeling that, despite the many efforts made to construct a sense of community, a comprehensive approach is necessary to make a real difference.
The preparation of a master vision for the Kolderbos area aims, on the one hand, to situate a number of projects that are in the pipeline in the area, including that of the social-housing organization Nieuw Dak, within an overarching vision. On the other hand, it aims to provide an answer to specific social challenges. The objective is to boost both the readability and liveability of the area and its image; to achieve an area-wide approach, both spatially and socially, in which missing (mental) building blocks are detected. Furthermore, efforts must be made to create connections at different levels and to work in and on the public space, housing, community (and other) services in the area, etc.
The master vision must take into account the specific social context of Kolderbos and the area’s landscape structure. The assignment is situated at the intersection of sociology, anthropology, urban planning, architecture and landscape design, and requires affinity with the redevelopment of housing projects in the specific social context. Therefore, experience with cultural, social and anthropological aspects is required from the applicant team. The principals therefore expect the designers to collaborate with an external expert or a team that possesses the necessary knowledge. The modality of this condition can be freely determined; however, an integral and integrated approach is required. If the choice is made to work with a subcontractor, it suffices to add a declaration of commitment to collaboration to the application.
The master vision plays a key role in a process in which various stakeholders participate. Therefore, besides design qualities, the design team is expected to have a process-oriented approach that is explicitly oriented towards participation, in which this participation can take shape in different ways and at different levels and moments. Local residents, associations and professional organizations can contribute, with their specific needs and insights, to a widely supported vision. The preparation of the master vision will be monitored by a steering committee in which, among others, the city of Genk as principal, Nieuw Dak and the VMSW are represented, supplemented by relevant local partners. The design team must have the necessary process-oriented communication competencies to be able to go through the entire process and communicate it successfully and clearly to all parties involved.
The master vision detects opportunities and execution-oriented sub-projects. The principal intends to give the designer of the master vision an assignment as supervisor in the next phase to ensure that the starting points and guidelines included in the vision receive an optimal translation.
Through the development and content of the master vision, the team will also support the principal in the search for alignment with possible subsidies and economic opportunities that can contribute to realizations and execution projects.
The city of Genk is currently providing a €500,000 investment loan for the Kolderbos area. This budget is not tied to a specific programme. The principals expect the design team to advise them on the desired phasing of realizations and on priority execution projects that could have a positive effect on the liveability and readability of the area.
Nieuw Dak urban-development study
An already known sub-project is located in the centre of Kolderbos, where Nieuw Dak will demolish two large apartment buildings and one smaller apartment building in 2023, jointly accounting for 99 housing units. This is part of the final phase of an extensive area renovation of 702 apartments. The blocks are centrally located in the area and should be replaced in the center of Kolderbos by some 70 dwellings (at this exact location or elsewhere; this needs to be clarified in the master vision) with a greater variation in housing typology. In addition, there should be a number of housing units spread over the neighbourhood to be determined, so that the 99 units to be demolished can be replaced and the waiting list of prospective tenants can be used. Nieuw Dak and the city of Genk want to seize this situation to strengthen the core of the Kolderbos and to contextualize this project within the larger whole of the master vision. In concrete terms, the intention is to develop an urban-development study for this project area in parallel with the preparation of the master vision, taking into account the interim findings from the research of the master vision. As soon as the Kolderbos master vision is given direction, the part devoted to the Nieuw Dak urban-development study can be launched and run in parallel, so that not too much time is lost. The task is multiple and complex: first and foremost, this interpretation must be fitted in Kolderbos in a considerate and qualitative manner. At the same time, the existing spatial structure needs to be redrawn and a better social and multifunctional mix must be achieved. In this part, extra attention must be paid to the deconcentration and distribution of social housing (over the entire area) and a vision must be developed on the typology of the housing facilities (whether new constructions or existing ones to be converted) and the way in which they relate to their surroundings
Different disciplines are already working on the area in an area-specific manner. This currently concerns approximately 10 FTEs (area management, community guard, community work, street work, youth welfare, the Nieuw Dak social housing organization, the OCMW social service centre, Huis van het Kind, Sport, job coaching, etc.). This area-specific knowledge must certainly be utilized during the development of the master vision and in the urban-development study: a process-oriented/participative approach is expected from the team involving residents, associations and organisations.
The architecture and execution assignment of Nieuw Dak is not included in this Open Call, but does indicate how much will actually be invested in the area in the coming years. To replace the 99 social housing units to be demolished, we want to build about 70 new ones (70 x €150,000) in the center of Kolderbos and to redesign the adjoining public domain. This means an investment of at least ± € 11,000,000. In reality, this amount is likely to be even higher, since the aim is also to provide additional housing spread over the neighbourhood, in order to replace at least the 99 housing units to be demolished.
Collaboration agreement
For this assignment, a collaboration agreement will be drawn up between the city of Genk and the social housing organization Nieuw Dak. The latter is supported by the Flemish Social Housing Society (VMSW). The partners decided to place the study work for the master vision and the urban-development study in the public interest and to designate the city of Genk to act as the contracting entity for participation in the Open Call.
This assignment requires a multidisciplinary approach. The principal expects an integral approach to the area whereby the spatial aspect and the social aspect are both visualized and researched in equal measure. The design team must therefore at least have expertise in spatial planning and urban planning, sociology or anthropology, architecture and landscape architecture.
The design team is expected to enter into dialogue with stakeholders, owners and residents in order to arrive at a widely supported and feasible vision. This presupposes that the team has the necessary communication and participatory skills. Communication must be accessible and the designers must be able to communicate their questions and proposals to the residents and users in clear and understandable terms.
Selection criteria
- the general design-based expertise with regard to the project assignment;
- the professional competence;
- the relevant experience.
Allocation criteria
- vision on the mission
- methodology and approach
- process-oriented communication skills
- composition and expertise of the team
The weights of the four criteria are respectively as follows: 3/3/2/2.
Genk OO3903
All-inclusive study assignment for the preparation of a master vision and an urban-development study for the Kolderbos area in Genk
Project status
- Project description
- Award
- Realization
Selected agencies
- Metapolis Architects BVBA
- Architecture Workroom Brussels, PLUS office architects
- De Nijl Architecten
- Studio Paola Viganò, vvv architectes
- Woonwerk Architecten
Location
Hooiweg,
3600 Genk
Project aerea between N77, Sledderloweg, Lessenberg, Langerloweg and cemetary. Location of the building project: Hooiweg / Hondsbos
Timing project
- Selection: 3 Apr 2020
- First briefing: 3 Jun 2020
- Submission: 26 Oct 2020
- Jury: 13 Nov 2020
Client
Stadsbestuur Genk
contact Client
Veronique Claessens
Contactperson TVB
Hedwig Truyts
Procedure
Competitive procedure with negotiation
Budget
€500.000 (incl. VAT) (excl. Fees)
Fee
€120,000 for master vision and urban-development study (excl. VAT)
Awards designers
€10,000 (excl. VAT) per candidate / 5 candidates

