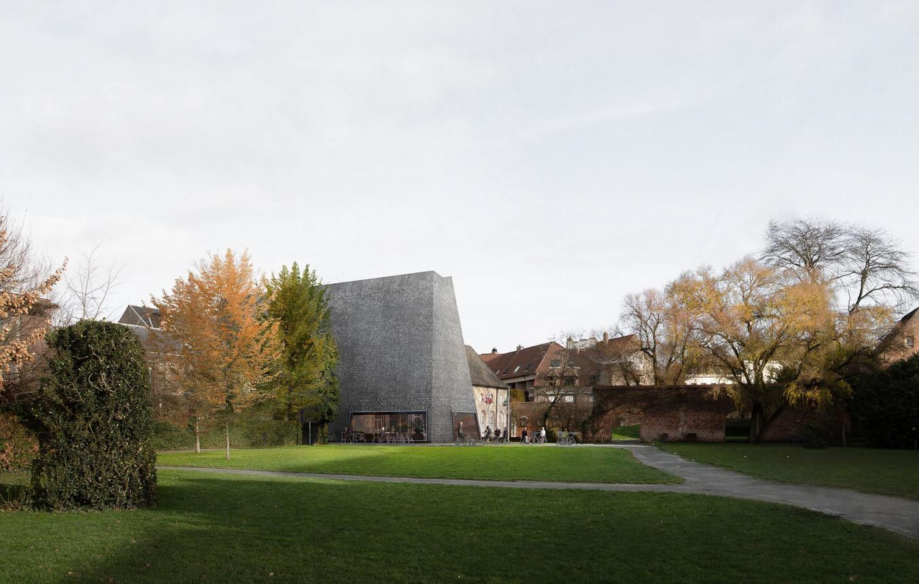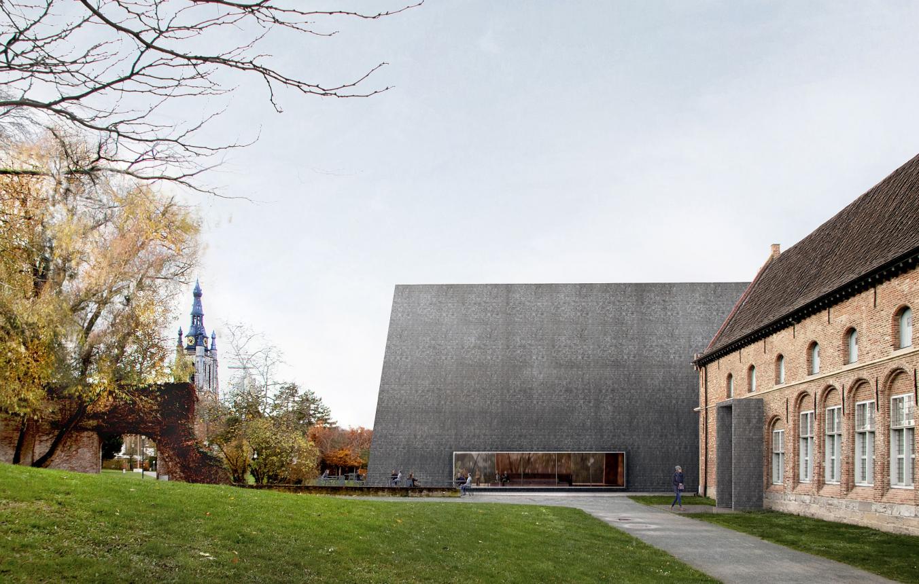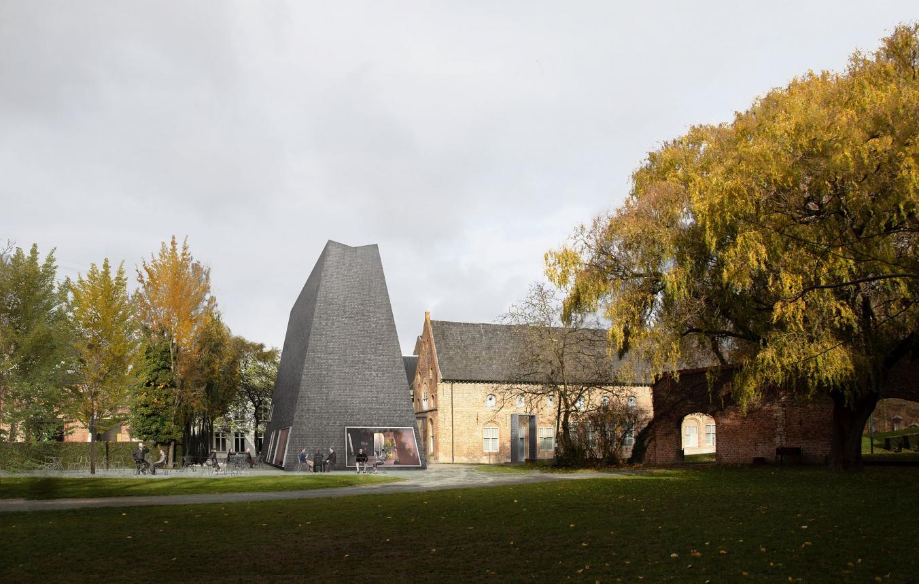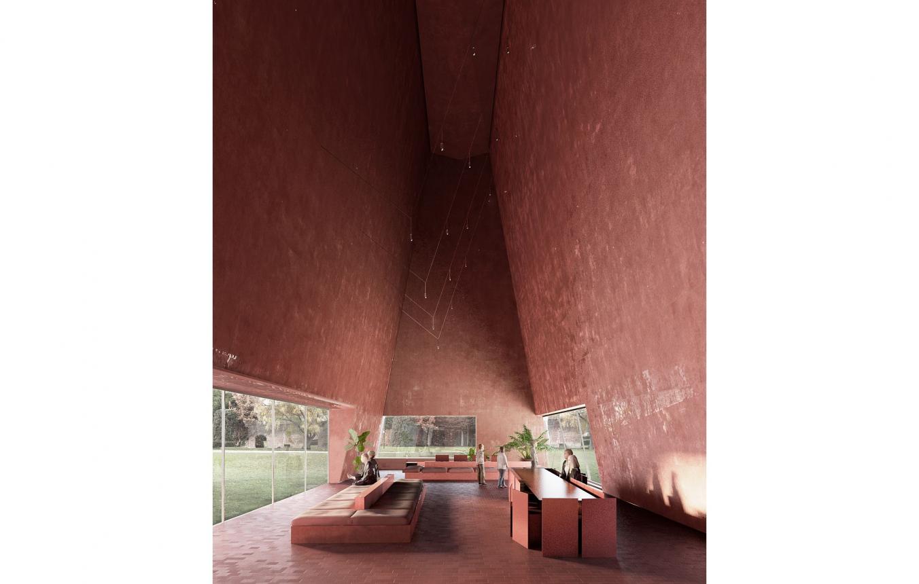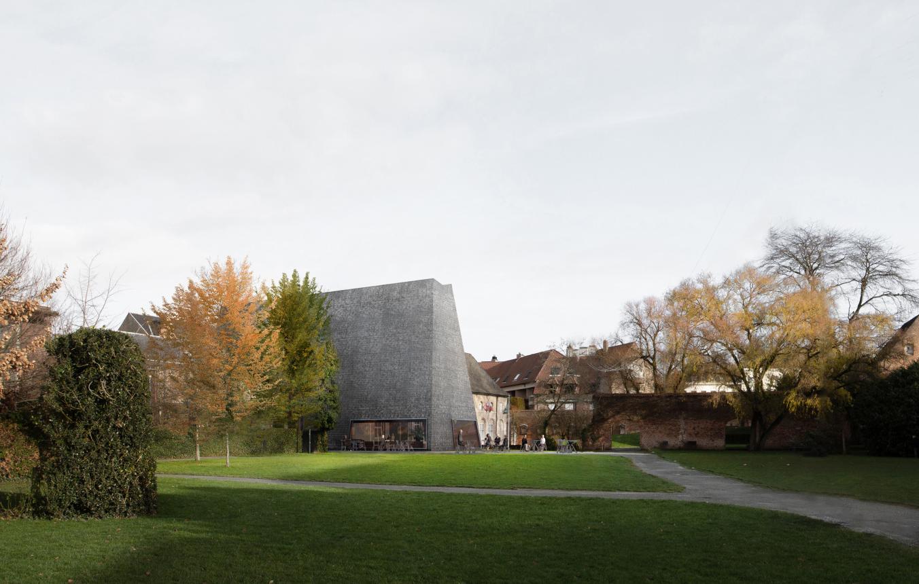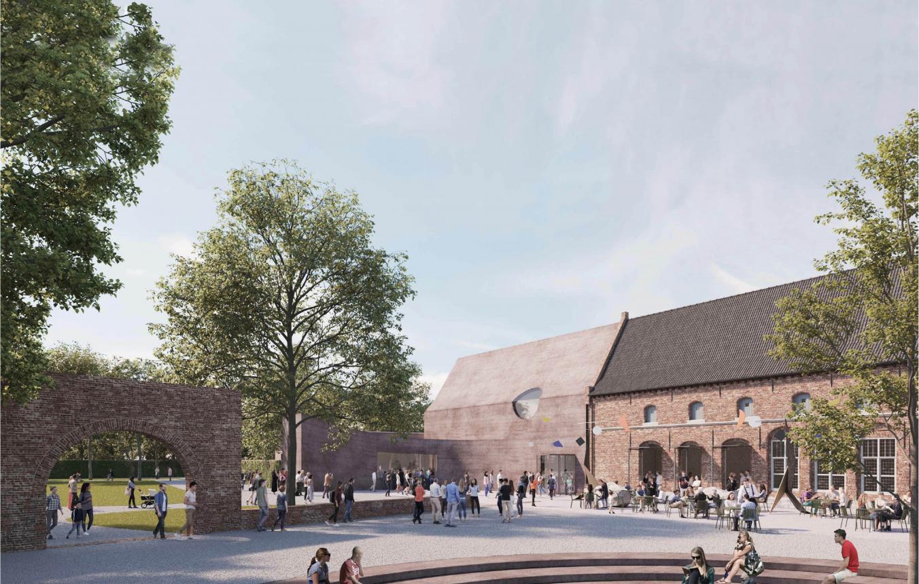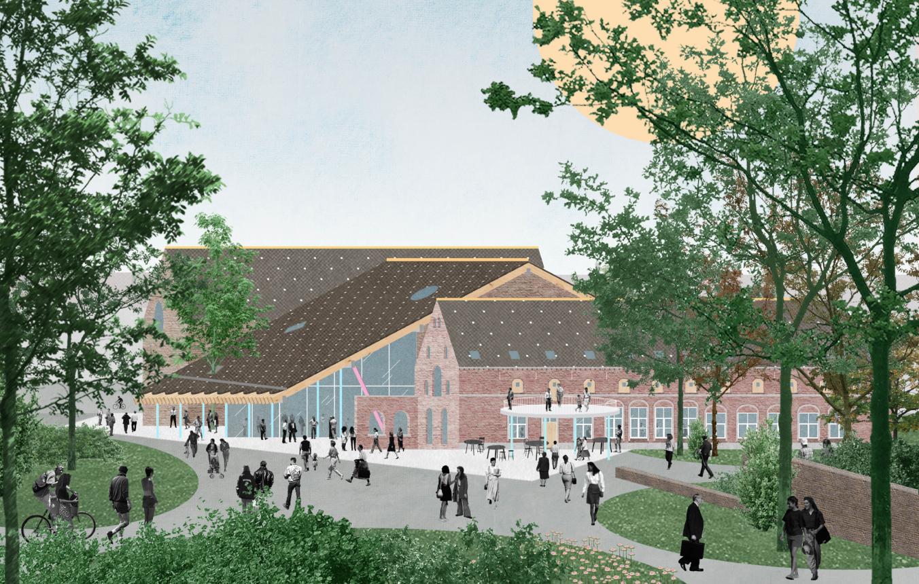Laureate: Barozzi / Veiga, Koplamp-Architecten, Tab Architects
For this commission, Barozzi Veiga, Tab Architecs and Koplamp form a partnership with Silghem & partners (stability), Boydens engineering firm (techniques), Daidalos-Peutz (acoustics) and Madoc (scenography).
The study contract for an art and exhibition site at the Groeninge Abbey in Kortrijk was awarded to the temporary association Barozzi / Veiga, Koplamp-Architecten, Tab Architects. The design team proposed a strong and clear project. By preserving only the historic and characteristic buildings and by adding one new volume, the site becomes clear and readable. The recent new construction volumes will be demolished. The drastic intervention can be justified because it brings about a clear organization of the entire complex. The historic, characteristic buildings are preserved and are placed in a new light by the addition of a contemporary and striking volume.
The new volume has the shape of a high barn and refers to the volumes and roofs of the historic Groeninge Abbey. It forms a real eye-catcher in the Beguinage Park that can attract visitors like a fascinating magnet. The opening up of the passage to the Groeninge street provides a new qualitative connection. The exhibition space will be set up underground, resulting in less use of space at ground level and more space for the park.
The design team shows various possibilities regarding the organization, operation and interaction of and between the (city) café-restaurant, the entrance and the museum shop. The team approaches the entire site as a house with successive rooms, each with its own atmosphere. All rooms are given a program of content. Together, they form a layered presentation that conveys the overarching story of identity.
Thus, the dormitorium becomes a place to (stay), where partial presentations and stories can be told. The passageway between dormitorium and chapel will be charged with a comprehensive collection presentation that provides opportunities for a children's trail and may or may not provide vistas into the adjacent stockroom. The chapel will be restored and used as a quiet place where collection pieces or temporary presentations will be displayed, with or without movement. The ambition is to entice all visitors and take them on a journey of discovery along what appears to be a hidden trail.
Kortrijk OO3803
All-inclusive study assignment for the design of an ‘Art and exhibition site for identity’ at Groeninge Abbey in Kortrijk
Project status
- Project description
- Award
- Realization

