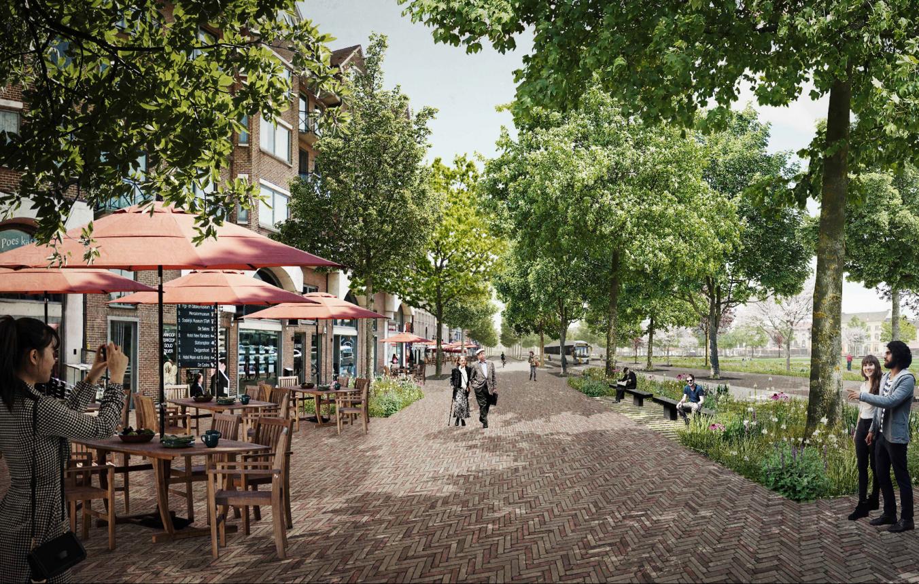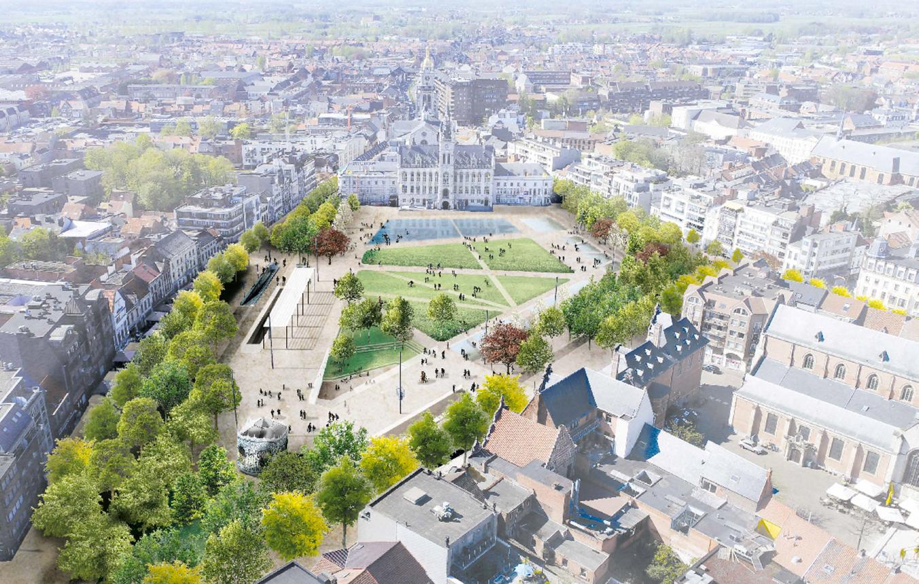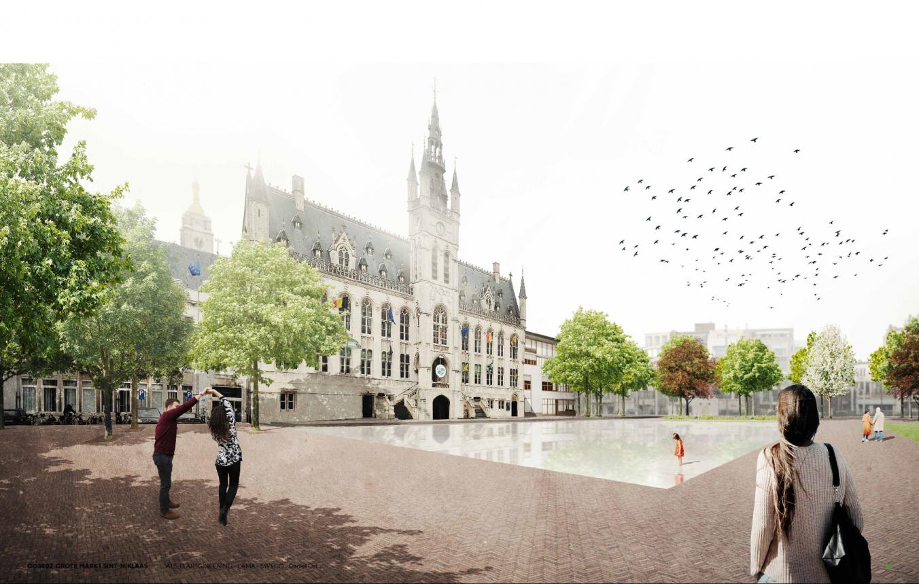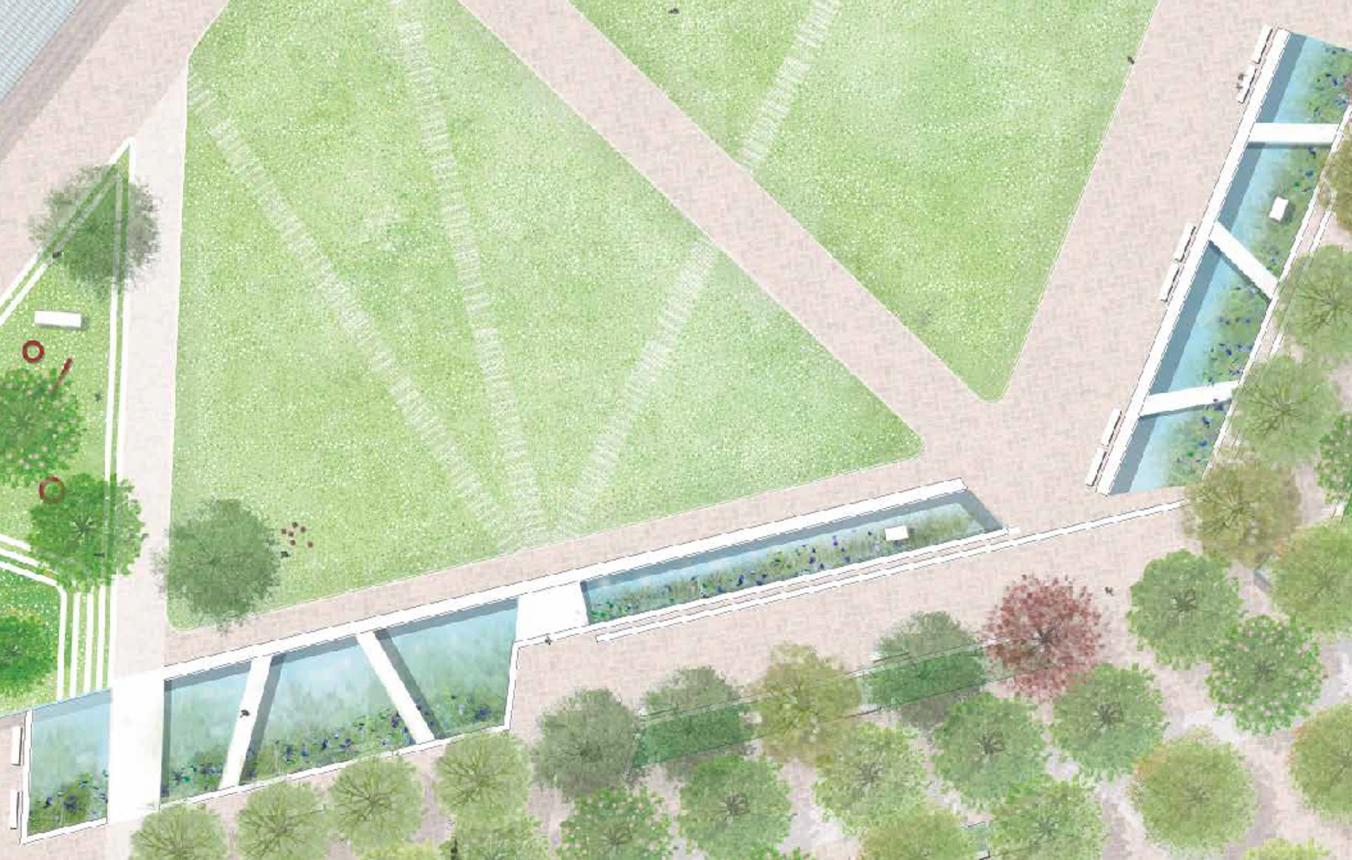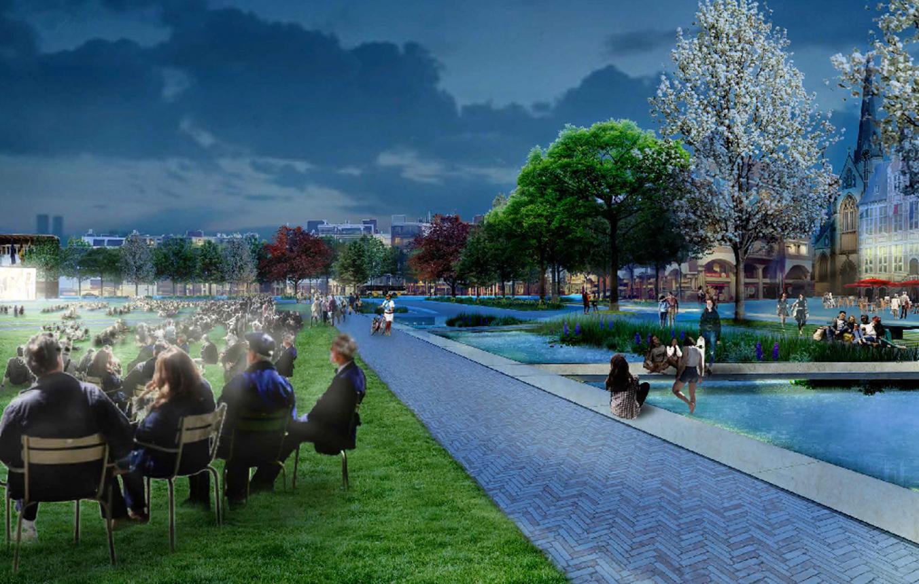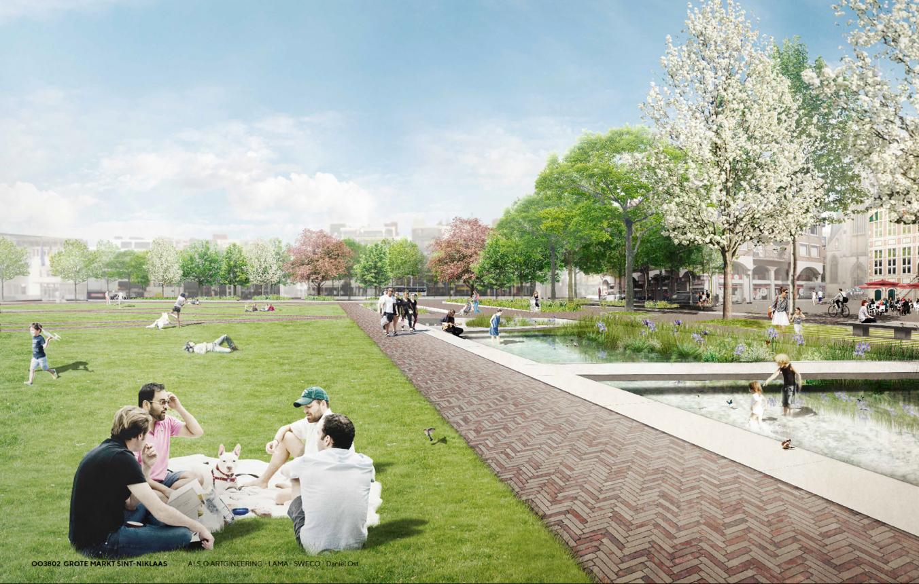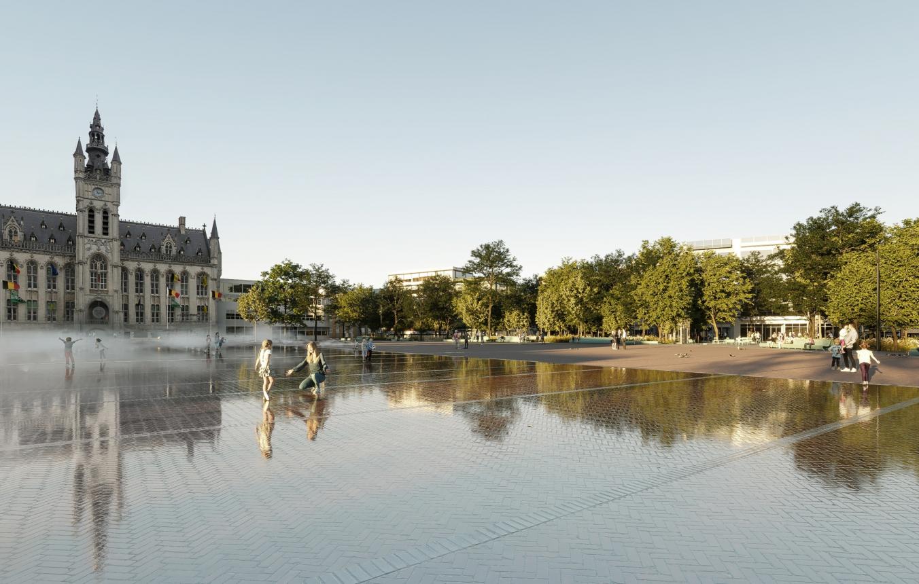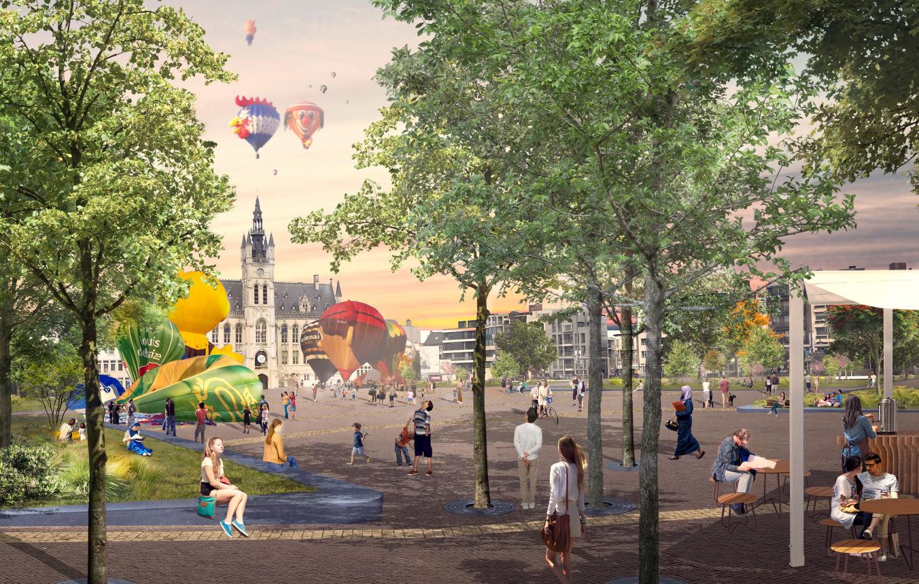Laureate: Artgineering, LAMA Landscape Architects, Sweco Belgium BV
The temporary association Artgineering-Lama-Sweco (ALS_O) renames the Grote Markt of Sint-Niklaas into 'Green Market'. The designers start from a long-term vision for the largest public square in Flanders. Sustainable mobility, economy, meeting, dealing with climate change and the softening of more than one hectare are the starting points.
Substantial greening is crucial so that the four hectares of urban space become not only a square, but also a park and garden, without compromising its intensive use as a stage for the Thursday Market, the Peace Festivities and other events.
A green periphery with a variety of trees allows for an intense interaction between the activities in the periphery and the central open field. In order to create more and pleasant residential areas in this edge of the square, green spaces will also be provided with flower gardens with seating areas. Even in the central area there will be grass fields.
In the mobility and neighbourhood circulation plan, the city council formulates the objective of reducing through traffic through the centre. Traffic will be limited by focusing on zoning traffic. This will create more space for cyclists and pedestrians, and shopkeepers will be able to activate the edge of the square. As a result, the Grote Markt will be reintegrated into the urban fabric, as a place to meet and stay.
The central open space remains the stage of the inner city. In between the countless events, there is a place here to meet, play football, barbecue or picnic. Between the edge of the trees and the northeastern part of the central square there are water features that significantly enhance the experience, especially for children. They also serve for peak storage, cooling and water filtering, thus acting as a climate regulator for the inner city.
In the southeast corner of the square, near the Parklaan, the lawn subsides to the floor level of the underground car park. This is the first step towards a transformation of the underground car park into a more sustainable infill with an accessible underground bicycle parking facility. The car park will be opened up locally, allowing plenty of daylight to enter, with possibilities for new uses such as a coffee bar or bicycle repair shop, combined with a covered bicycle shed.
Sint-Niklaas OO3802
All-inclusive study assignment for the redevelopment of the Grote Markt in Sint-Niklaas
Project status
- Project description
- Award
- Realization

