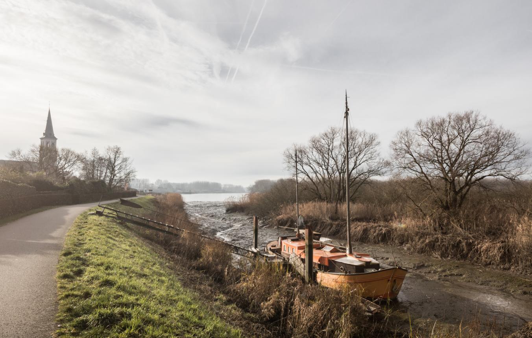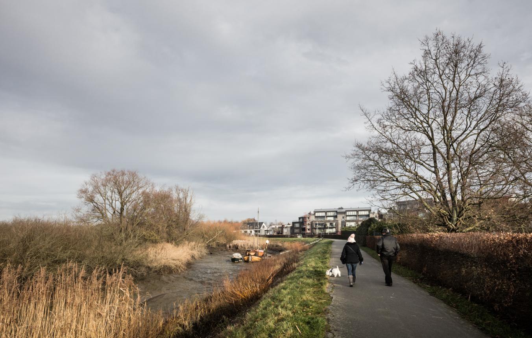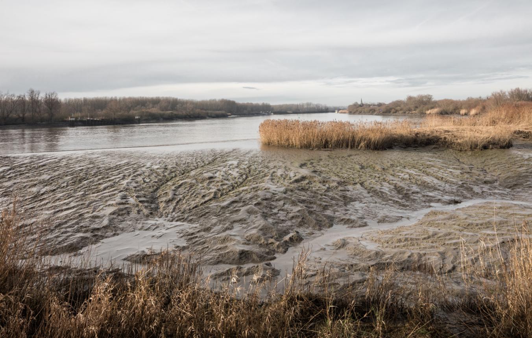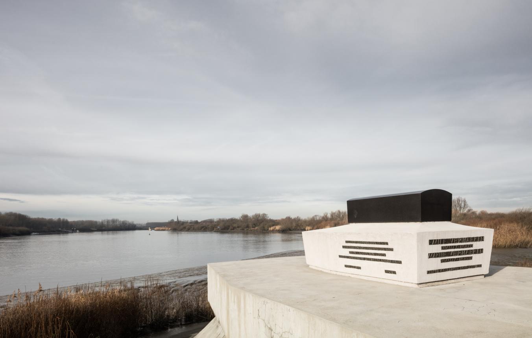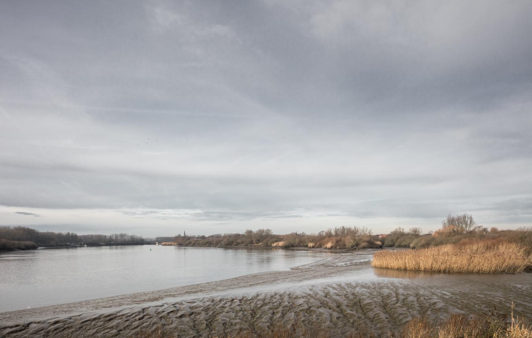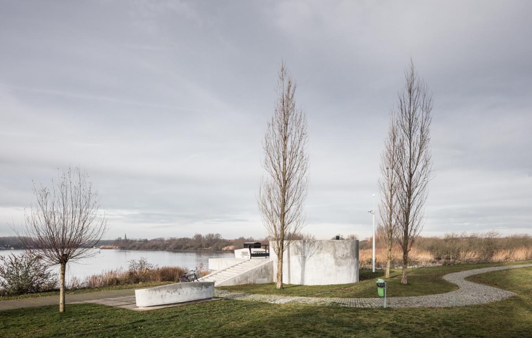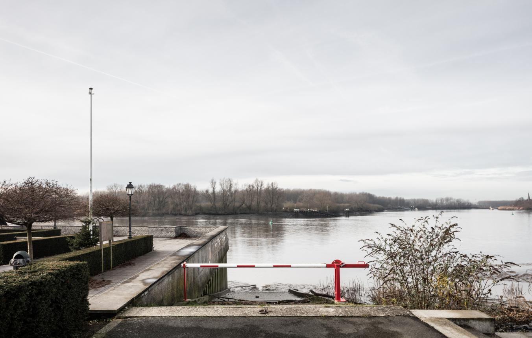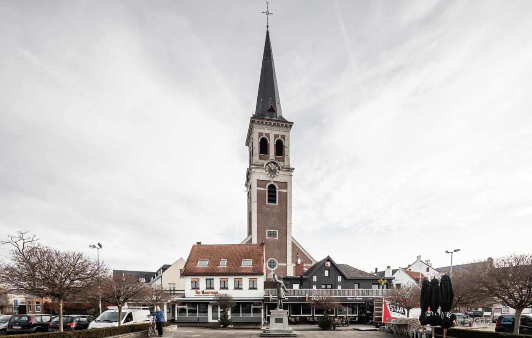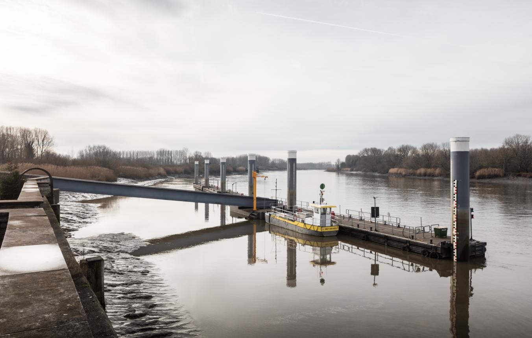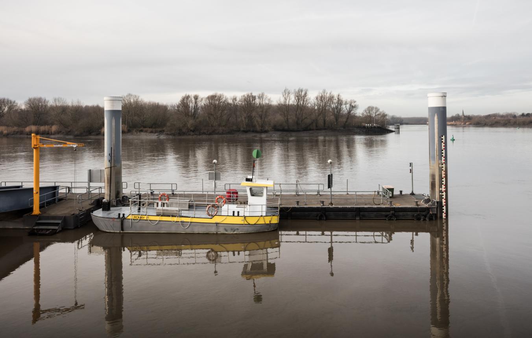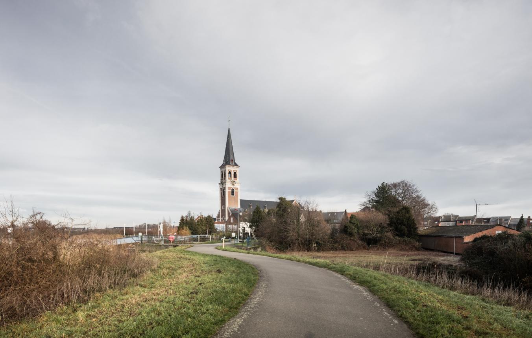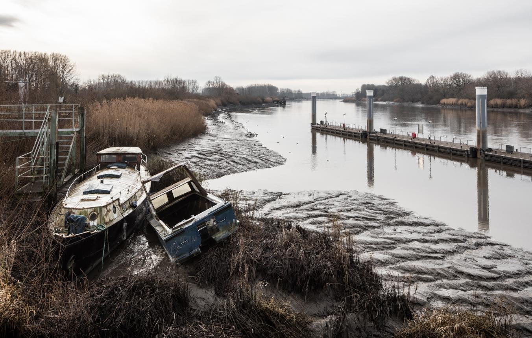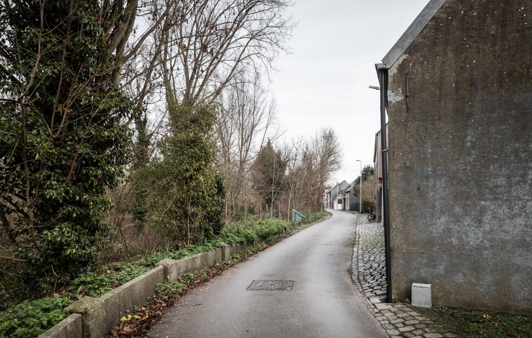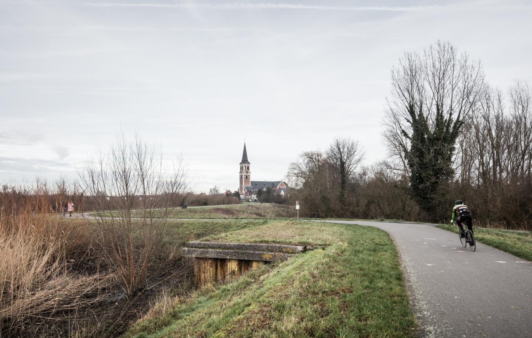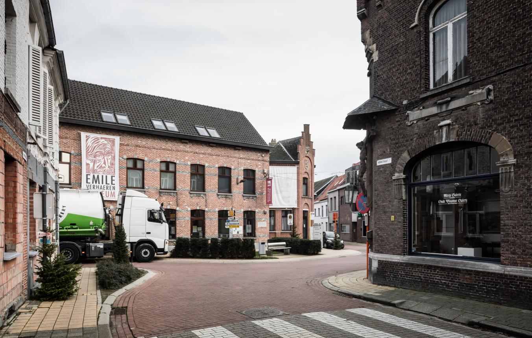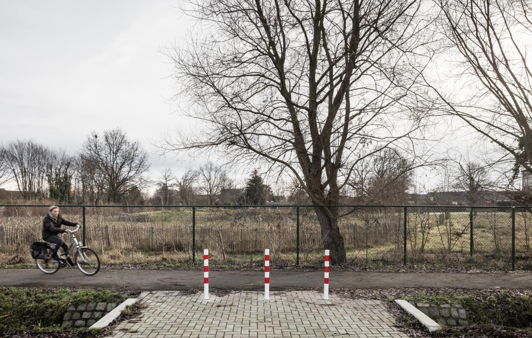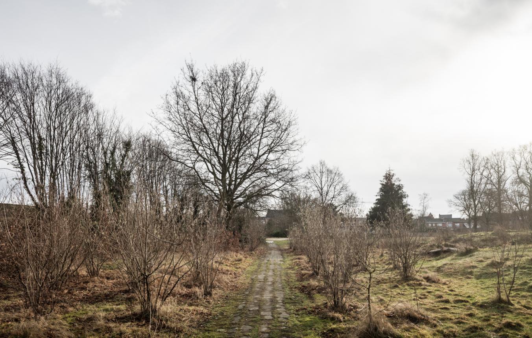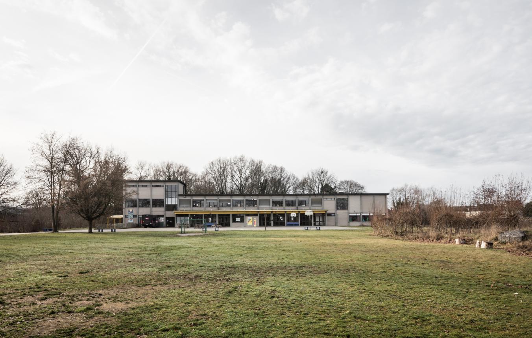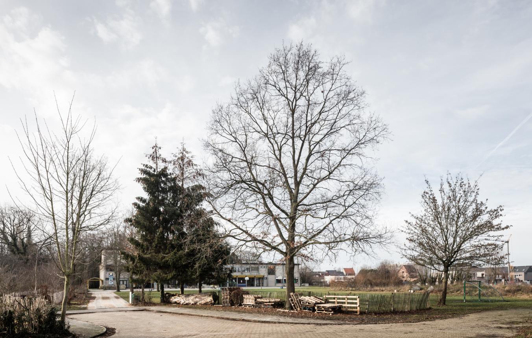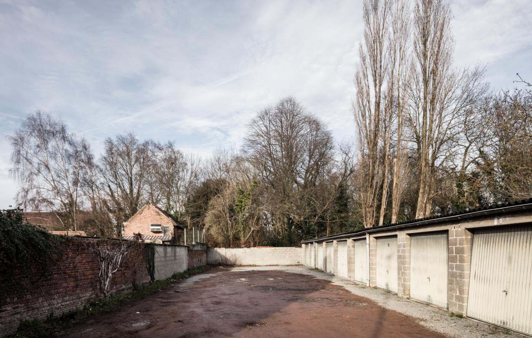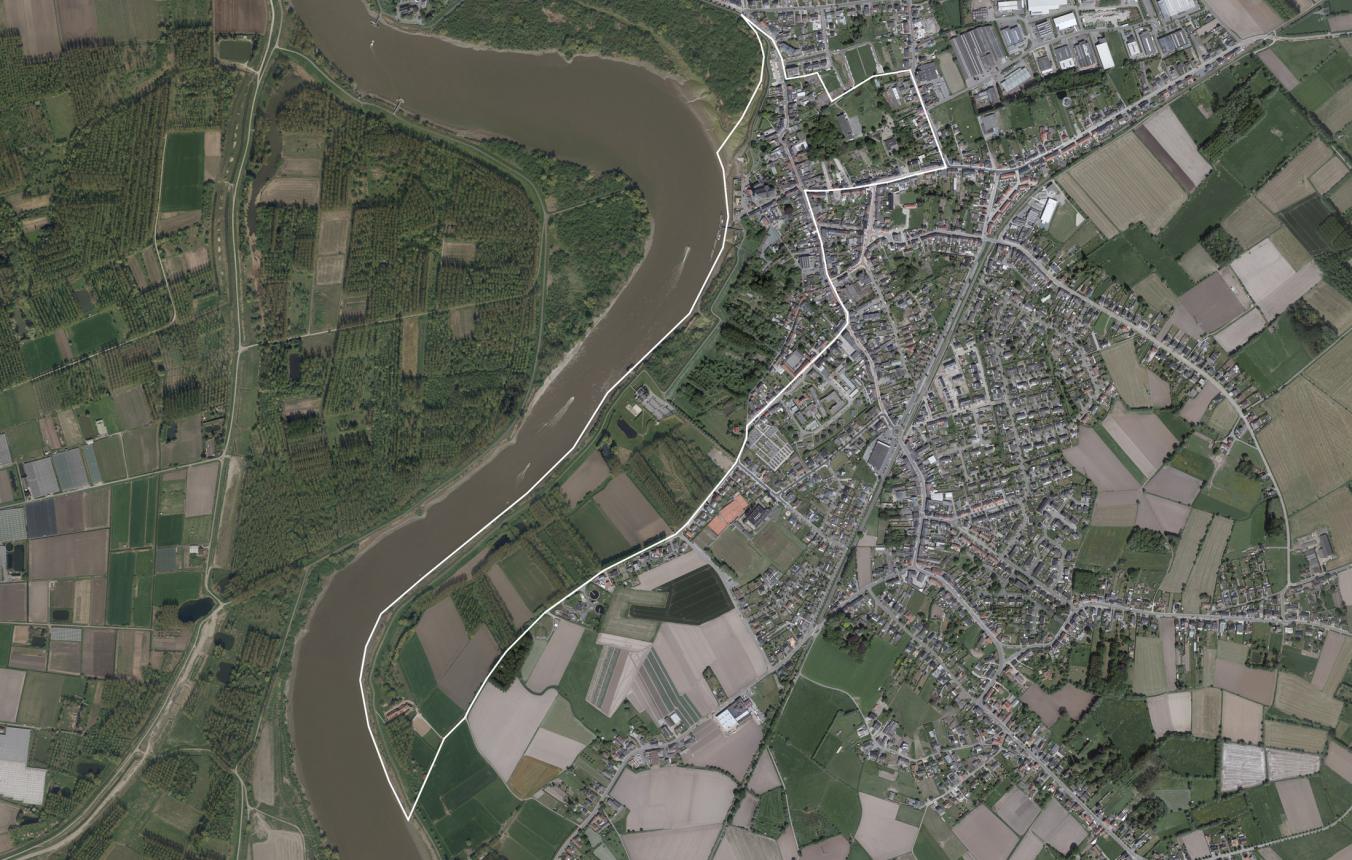Project description
The city council sees a master plan as a means to elaborate an ambitious spatial vision over the short and longer term for the quay and the adjacent village centre of Sint-Amands. Sint-Amands is an authentic village centre on the Scheldt, in which the quay, the area of the village square and the historic village streets – in particular the charming Dam – are part of the townscape. The study area comprises a broader zone in which on the one hand increased building density and development possibilities must be explored, and on the other solutions are put forward for such pressure points as the opening-up for leisure purposes and parking facilities. The project also wishes to open up more broadly, for leisure purposes, the banks of the Scheldt, from the border with Mariekerke to the Steenovens near the border with Buggenhout, the experience of the Scheldt and the river landscape being key in this regard.
Master plan and design
Sint-Amands has a rich cultural-historical past as the birthplace of Emile Verhaeren, a Belgian, French-language author and one of the leading figures of the symbolist movement. Sint-Amands is home not only to the poet’s birthplace and grave, but also to the Emile Verhaeren provincial museum. The designer must at least explore how these cultural-historical landmarks can bolster the identity of Sint-Amands, in dialogue with the unique landscaping context.
The aim is to create a village centre where meeting and experience are central from a single spatial whole. The development of pleasant environments and quality green spaces can reinforce the quality of the core. Better accessibility through a succession of public and semi-public places can improve the quality of life in the village centre. The designer will also explore possibilities for quality building densification and infilling projects, and will also challenge the use made of valuable undeveloped zones within the housing area. Attention will also be paid in the master plan to a location-research for a new museum devoted to Emile Verhaeren.
To restore contact with the river for both residents and visitors, the designer will optimize the experience of the unique landscape around the centre. Today a comprehensive vision for the layout of the open space is lacking for the different users. Besides space for water, nature and organic agriculture, residents and visitors must be given more leisure opportunities in a green environment. In this regard, the opening-up must be improved for the different road users. Finding a solution to the parking issue and the better opening-up of the village core to develop tourism are preconditions in this regard.
Object of the study assignment
For the master plan, the town council is seeking a driven multidisciplinary design team that can give shape to the objectives as regards the architecture, urban planning, landscaping and organization of the public space. The team must also have strong communication skills to bolster support for the conversion.
Fixed part
Study assignment for the design of a master plan in which the spatial vision is explored in concepts and a sketch plan. This, in function of a long-term development that can be realized in phases with some quick wins to be able to develop projects on the ground from the start already.
Conditional part
Development of a spatial realization plan and an image quality plan to further translate the vision of the master plan. Development of a participation and communication section can form part of this objective.
After the master plan has been delivered, the principal can decide to allocate either all or part of the assignments for the execution of the master plan to the design team. The principal is not obliged to do so; the principal can also decide to allocate the relevant follow-up assignments to third parties, subject to the organization of a new tender procedure. In that case, the author of the master plan will be charged with the task of quality supervisor.
Selection criteria
- Overall design-based expertise with regard to the project assignment;
- Professional competence;
- Relevant experience.
Allocation criteria
- the quality of the concept and vision and of the research by design in light of the aims and expectations of the public principal as formulated in the specifications, and this:
1.1. in a broad social context
1.2. applied more functionally to the practical requirements of the user - process-orientation and process-readiness, including the way in which the design team will carry out the communication (with participation) for the realization of the vision
- the approach to sustainability
- the estimate of the project cost (realization of the master plan) and the fee, divided up according to the performances that will be delivered for the lump fee
- the team composition
The respective weighting of the allocation criteria is as follows: 4/3/2/1/1.
The weight of the subcriteria is 1.
Puurs-Sint-Amands OO3710
All-inclusive study assignment for the design of a master plan for the Scheldt quays and adjacent surroundings in Sint-Amands, possibly combined with the realization of partial assignments within the master plan and/or monitoring the realization of the master plan.
Project status
- Project description
- Award
- Realization
Selected agencies
- Atelier Horizon, OFFICEU architects
- Atelier Romain, Global - Arquitectura Pasagista, Lda., Midi
- BUUR Bureau voor Urbanisme, murmuur architecten
- MAARCH, Raamwerk
Location
E. Verhaerenstraat 1,
2890 Puurs-Sint-Amands
Project zone enclosed by the Scheldt, E. Verhaerenstraat, Heikant, Heidestraat, Borgstraat, Hekkestraat, Kapellelaan and Molendreef
Timing project
- Selection: 29 Apr 2019
- Submission: 30 Sep 2019
- Jury: 10 Oct 2019
- Realization: 1 Jul 2021
Client
Gemeentebestuur Puurs-Sint-Amands
contact Client
Martine Dhollander
Contactperson TVB
Christa Dewachter
Procedure
Competitive procedure with negotiation
Fee
€80,000 (master plan) (excl. VAT)
Awards designers
€10,000 (excl. VAT) per candidate, 4 candidates

