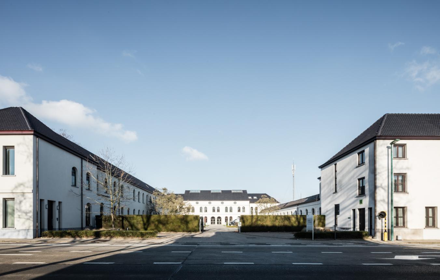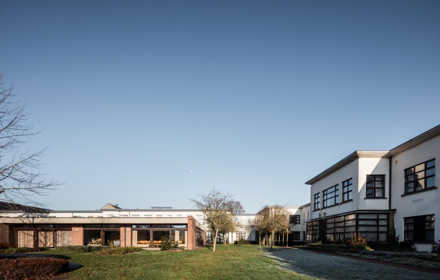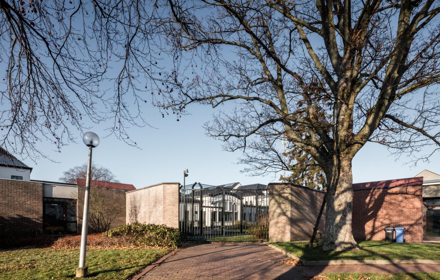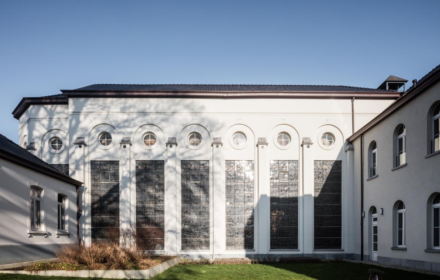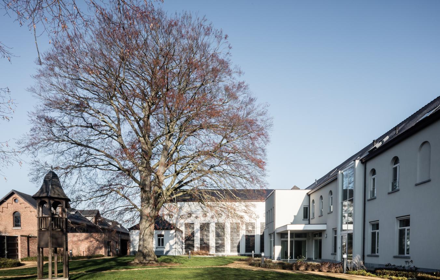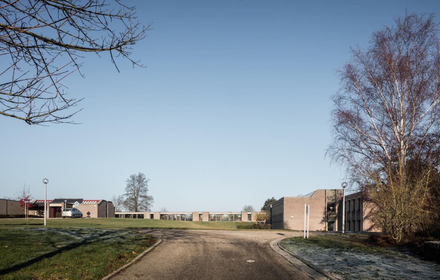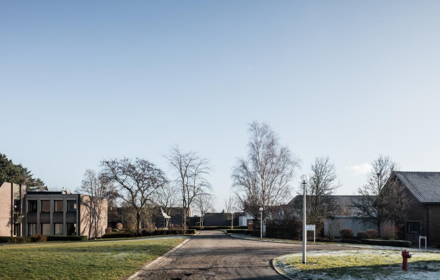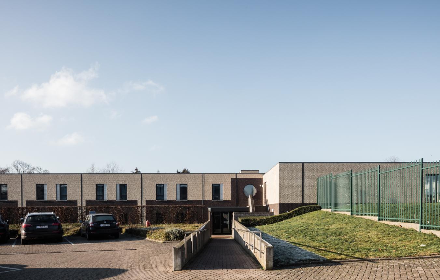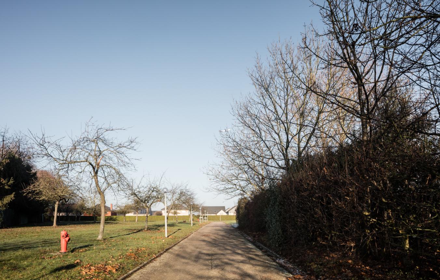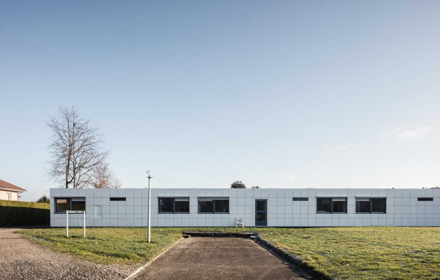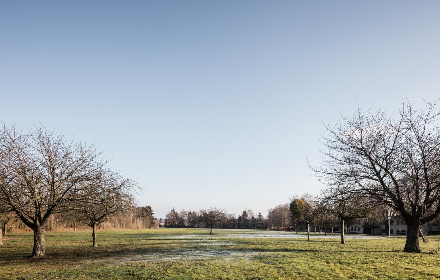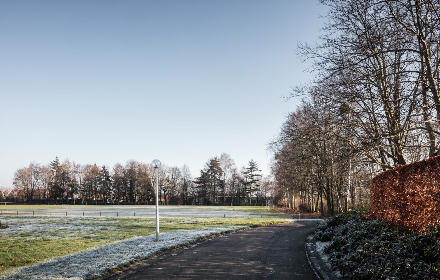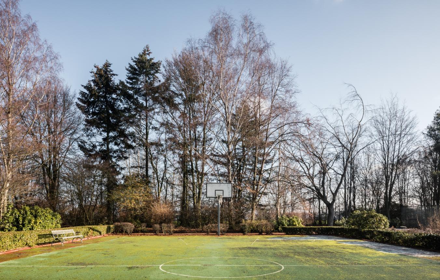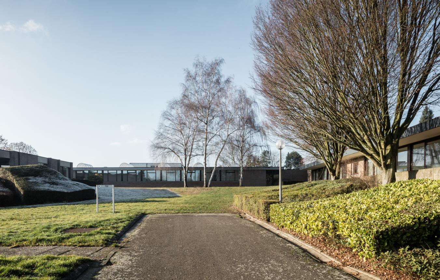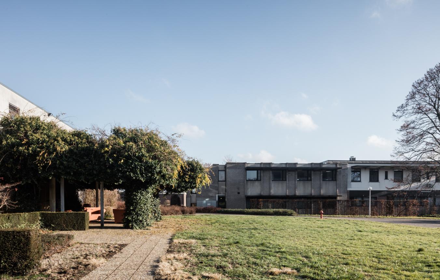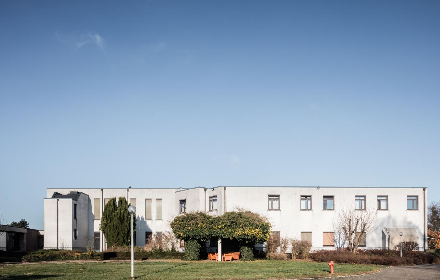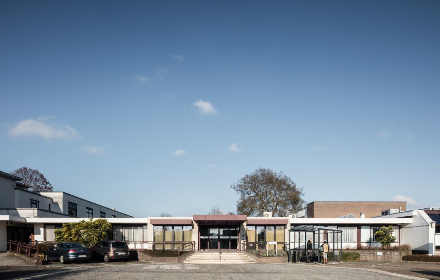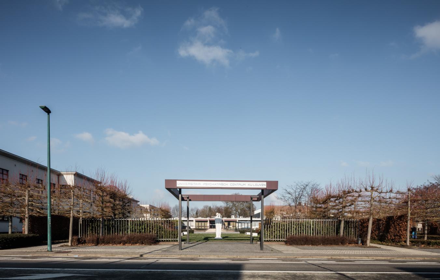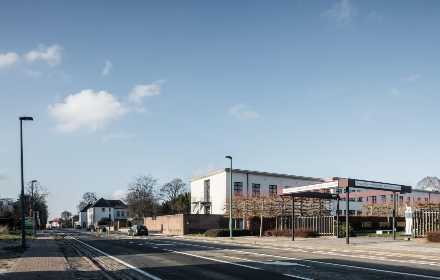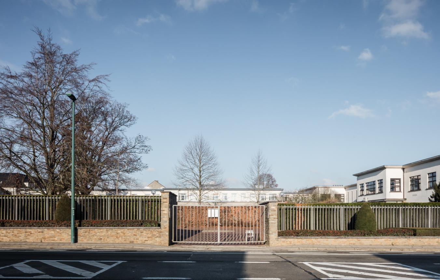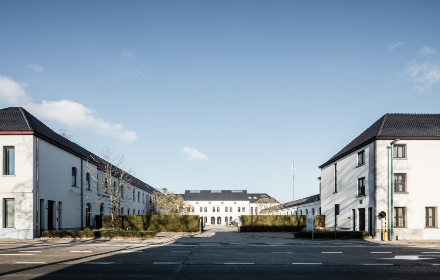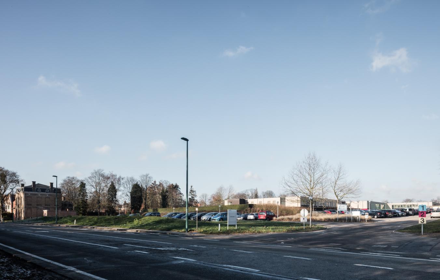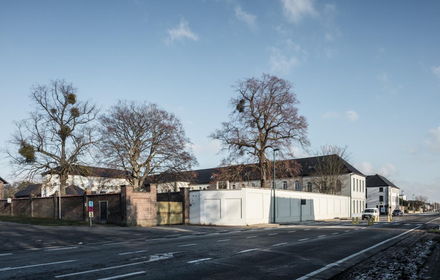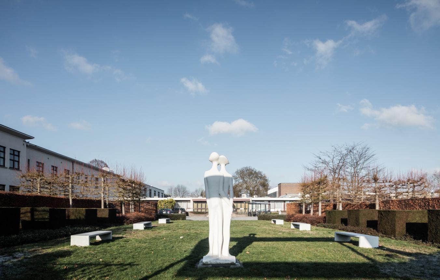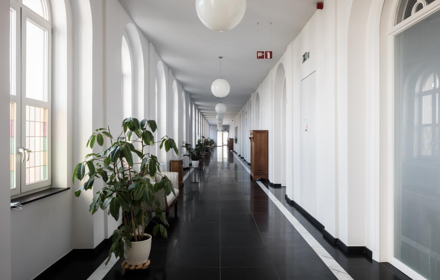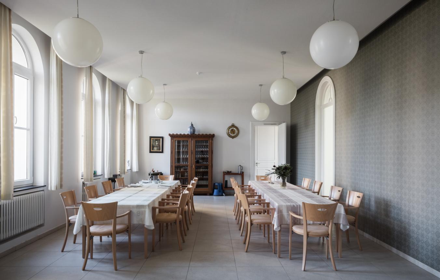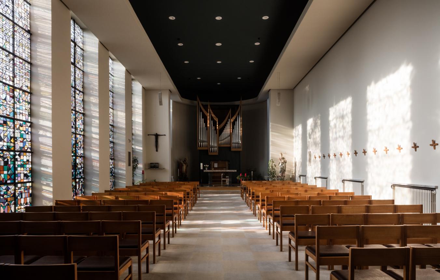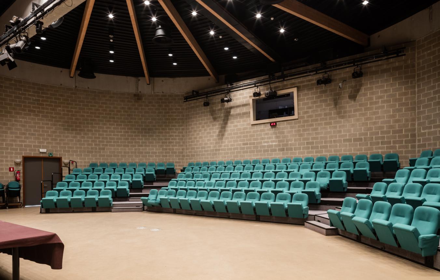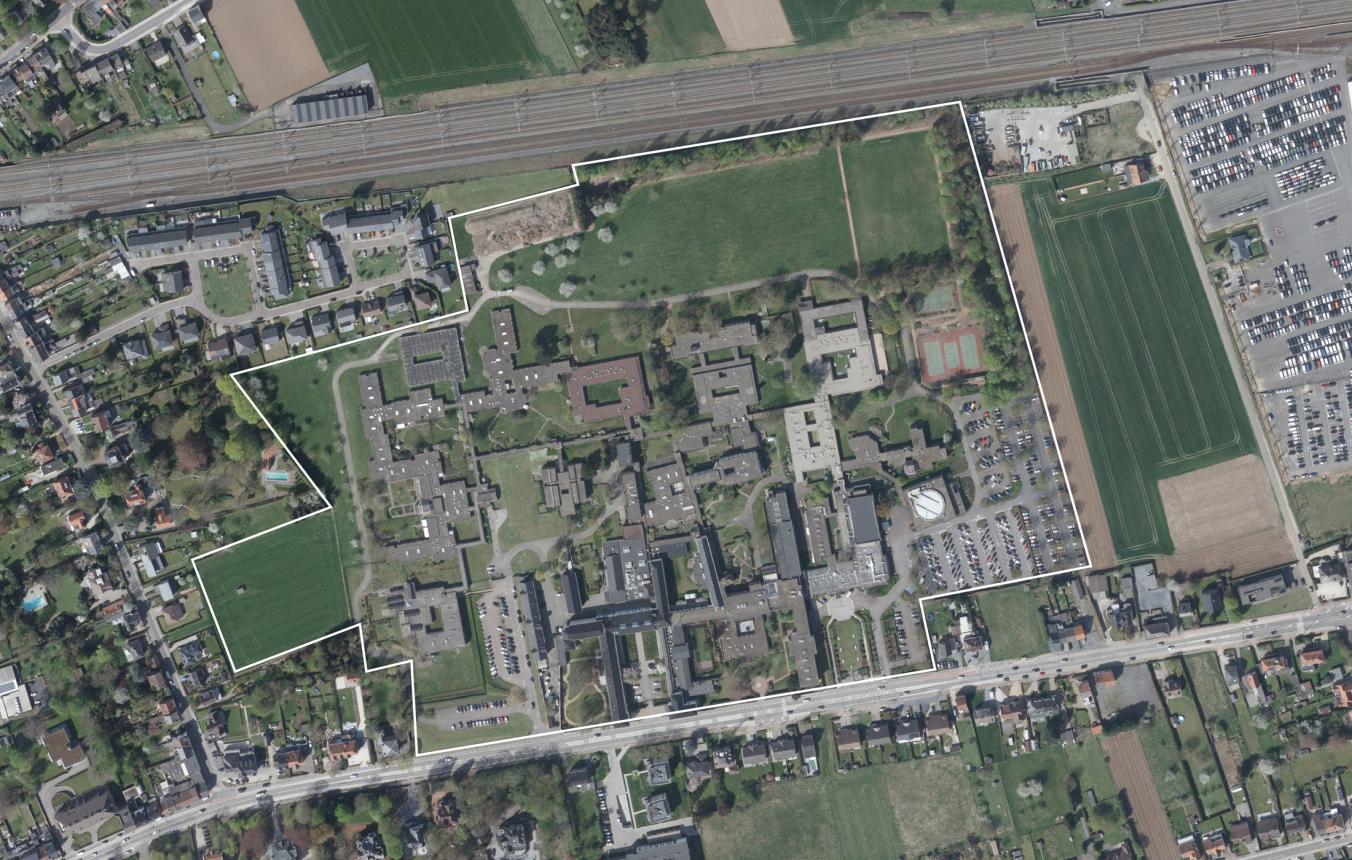Project description
UPC KU Leuven is seeking a strong design team that can assist in designing an innovative and future-proof development vision for the hospital campus 2030–2050 in Kortenberg.
The organization (Z.org KU Leuven VZW)
Mental healthcare organizations are facing changes at the level of both society and policy that require innovative and sustainable solutions. In response to this challenges, in the region of Leuven the non-profit mental health organisation Z.org KU Leuven VZW is established, encoraling expertise in excellent care, an academic perspective and an extensive network, that (will) results in an innovative and high-quality platform for both patients and medical staff. Z.org KU Leuven comprises the psychiatric hospital of Leuven University (UPC KU Leuven – see below) and two psychiatric nursing homes, but aims to work in a network with affiliated mental health partners (other hospitals, initiatives in the field of sheltered housing, primary healthcare providers, care networks, seniors sector, etc.). The study aims to translate this ‘integrated care model into an infrastructural concept for the year 2030..
The hospital (UPC KU Leuven)
More than 175 years ago already, the foundation was laid in Kortenberg for the current Universitair Psychiatrisch Centrum KU Leuven (University Psychiatric Centre KU Leuven). What at the time was still called a psychiatric institution (or mental home) grew into an academic/university centre, known widely for its quality care. Beside the campus in Kortenberg (where the focus is mainly on extended, ambulatory and residential therapeutic care), UPC KU Leuven also has two buildings on the Gasthuisberg campus (where the focus lies on more short-term services with greater interaction with the somatic hospital UZ Leuven).
UPC KU Leuven presents itself – besides providing the traditional regional care offer – also as a supra-regional tertiary centre on the basis of a number of historically well-developed care programmes (among others in psychosis, electroconvulsive therapy, autism, eating disorders, etc.) and wishes to expand these towards more complex target groups and towards programmes with a high social relevance in the mental healthcare services.
The campus (Kortenberg)
On a plot of 18 ha with a current built surface area of 40,000 m2 and a total floor area of 50,000 m2, the campus has been built up out of different connected low-rise pavilions. The departments of Child and Adolescent Psychiatry, Adult Psychiatry, and Geriatric Psychiatry, with collectively about 409 beds, form the three cores of the activity. Besides these psychiatric services, there is also an extensive medical somatic centre (general practitioners, dentistry, radiology, neurology) that focuses primarily on hospitalized patients, but also attracts outpatients.
The roughly 40 buildings mostly date from between 1965 and 1985 and are, despite the proper maintenance, obsolete in (energy) technical terms. The campus includes a lot of outdoor space, largely used as a garden/park area and for sports activities.
The vision for the future
The ongoing communalization of care (in which UPC KU Leuven operated as first mover) and the focus on recovery vision will probably continue further, whereby the patient and their entourage are of central importance. This is a development that requires efforts from all care actors in the mental healthcare services. An important aspect is to further remove both the taboo and the stigma from mental healthcare services.
The move towards the socialization of care will lead to an intensification of the intramural care with shorter stays and a reinforcement of the psychotherapeutic offer with more complex care profiles. This will go hand in hand with the creation of (probably) closed, small-scale departments for intensive care (i.e. High Intensive Care or HIC departments with increased staffing). Measures of freedom restriction of patients must be avoided as much as possible in this regard.
The master plan
This changing population and the general evolutions in mental healthcare services are leading to a demand for modified infrastructure. Reconciling openness, accessibility and need for more integration in society for one group of patients, with on the other hand the need for technically high-minded, safe and (mostly) closed intensive care infrastructure for another group of patients, will form the challenge underlying the master plan to be designed.
The following principles must serve as a starting point for that design:
- The (hospital) site must become a freely accessible, lively and attractive place where everyone can feel at home: a place that stimulates social connection and interaction. To create a sufficiently lively and dynamic site, the designer will explore what accessible non-(mental-healthcare-services-)care-functions can offer a significant added value and be realized (e.g. catering/meeting space, sports infrastructure, somatic polyclinic, housing facilities, park, other socially relevant functions) and what development strategy can be pursued for this purpose.
- The buildings and their immediate green environment must be as adaptable as possible to the ever-changing needs in the field of psychiatry. Flexibility and adjustability as well as the multipurpose and dynamic use of the infrastructure are crucial. The entire infrastructure must be able to be utilized for a wide range of care programmes, covering a broad diversity of short- or long-stay activities and with varying patient capacity, and yet offer ideal circumstances in terms of, among others, technical installations, safety and comfort. The designer must therefore seek the optimal logistical flow, the grouping of functions and feasible spatial synergies.
The assets of the campus are:
- Its location next to the centre of the municipality, halfway between Leuven and Brussels, accessible and yet rural.
- The size of the campus, which today is translated in an extensive sports infrastructure and many nice green spaces where patients can walk and be at peace. The potential in this regard has, however, been insufficiently used.
- The historic monastery and the chapel (not listed as heritage).
- Committed staff members and a board that is open to renewal.
On the other hand, the negative points are:
- The highly obsolete infrastructure.
- The very closed-off character from the public domain.
- The intense care demand of the patient that will keep increasing in the future.
- The image/stigma of the earlier ‘institution’ (colloquially still called the ‘mental home’ or ‘madhouse’).
The assignment
The ambitious challenge put to the (master plan) designer is the following:
The development of an innovative and quality vision for the hospital campus 2030–2050. Besides the tuning of the content to the vision of Z.org KU Leuven, we are seeking a concept that is sustainable spatially, ecologically and financially, in which the campus (infrastructure) provides light and air to all parties involved and where all parties involved in turn give back light and air to the campus.
The elaboration of a feasible schedule and phasing plan in order to evolve in an efficient and logical fashion from the current infrastructure to the new configuration is also part of the assignment. The hospital must remain operational throughout this transition.
In short, a master plan where Z.org KU Leuven connects!
The principal intends – after the preparation of the master plan – to appoint the designer as the supervisor for the different execution phases of the plan. If, for any reason-, the master plan does not lead to a further execution, the designer cannot lay claim to any compensation.
In addition, it is possible that the designer of the master plan will be asked to elaborate one or more concrete transformation projects and to follow them up as project designer (limited to 40% of the building volume).
Selection criteria
- Overall design-based expertise with regard to the project assignment;
- Professional competence;
- Relevant experience.
Allocation criteria
- the quality of the concept and vision and of the research by design in light of the aims and expectations of the public principal as formulated in the specifications, and this:
- in a broad social context
- applied more functionally to the practical requirements of the user
- process-orientation and process-readiness
- the approach to sustainability (the extent to which the chosen interventions contribute to an efficient and future-oriented use of the available space)
- the suggested phasing and the approach plan for the execution of the strategy
- the composition and expertise of the design team
The respective weighting of the allocation criteria is as follows: 4/3/2/2/1.
The weight of the subcriteria is 1.
Kortenberg OO3708
All-inclusive study assignment for the design of the master plan Z.org site 2030–2050 for UPC KU Leuven in Kortenberg.
Project status
- Project description
- Award
- Realization
Selected agencies
- PT ARCHITECTEN
- 1010 architecture urbanism, AAC Architecture, Plant en Houtgoed
- DELVA Landscape Architects, PLUS office architects
- LiPS [bridging life.people.space], NWLND Rogiers Vandeputte, Studio Tuin en Wereld
Location
Leuvensesteenweg 517,
3070 Kortenberg
Timing project
- Selection: 16 May 2019
- Submission: 25 May 2020
- Jury: 18 Jun 2020
Client
Z.org KU Leuven vzw
contact Client
Jelena Vanopdenbosch
Contactperson TVB
Hedwig Truyts
Procedure
Competitive procedure with negotiation
Fee
Lump sum: €100,000 – Master plan and development strategy (excl. VAT)
Awards designers
€20,000 (excl. VAT) per candidate, 4 candidates

