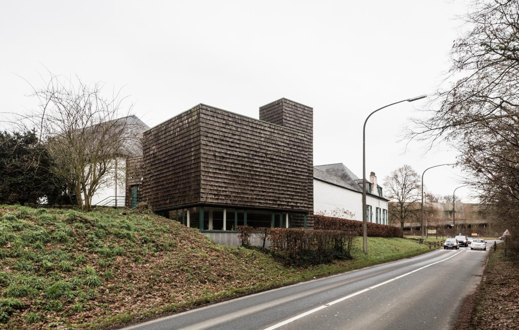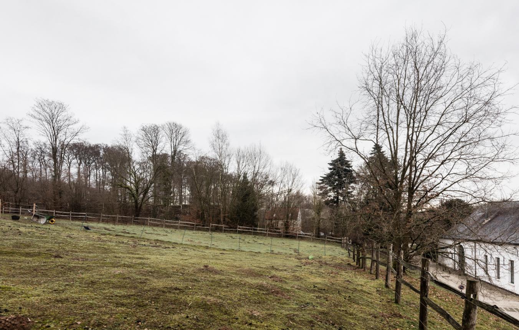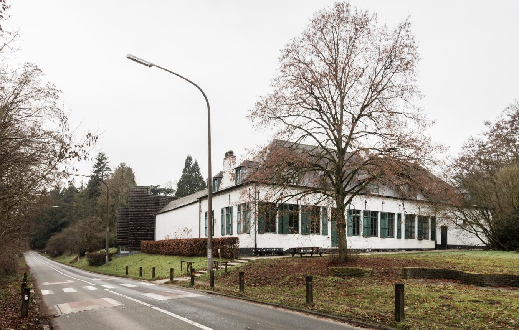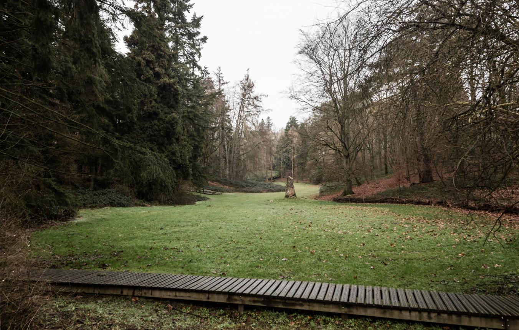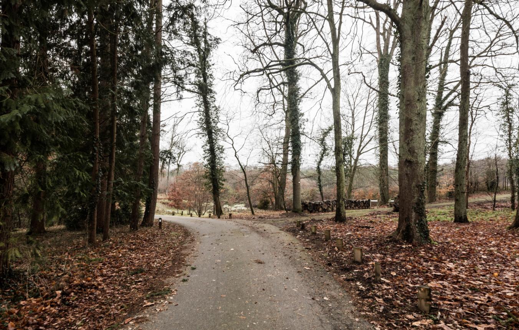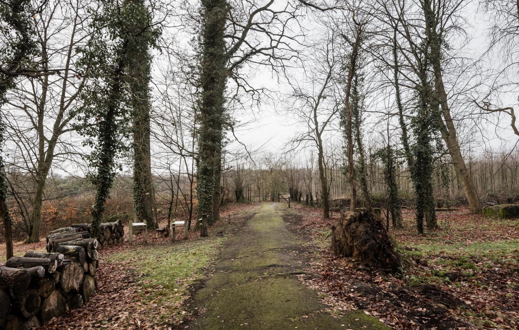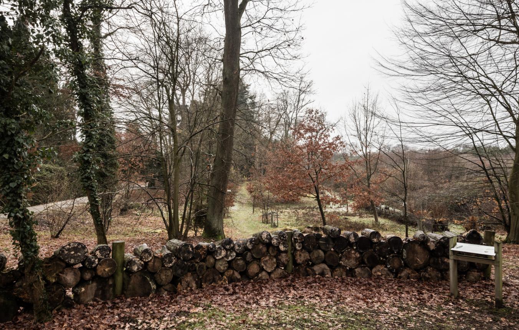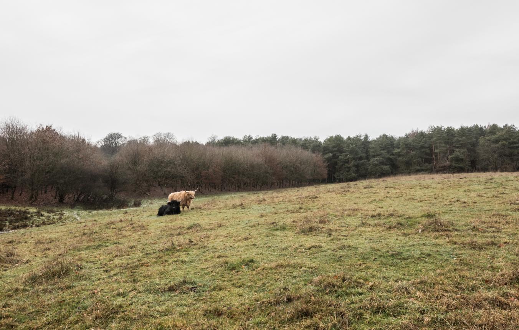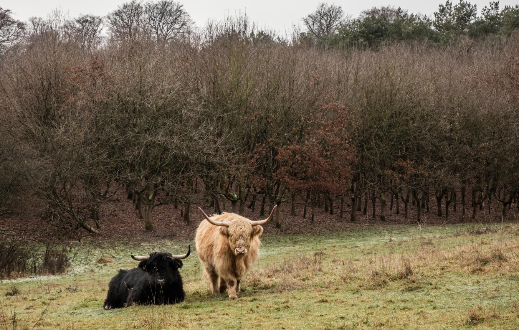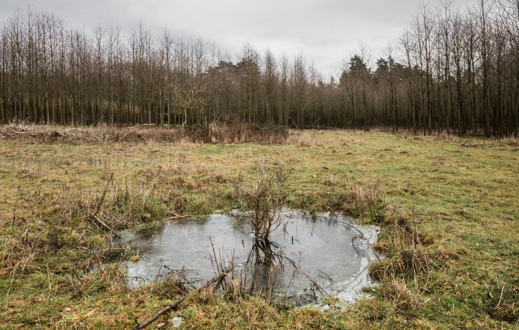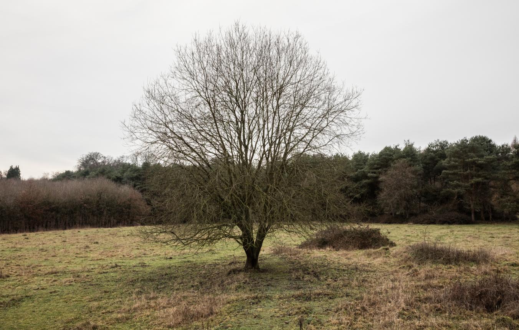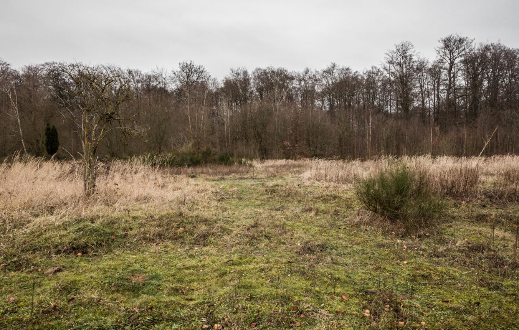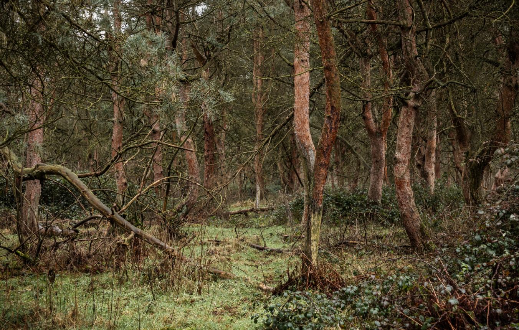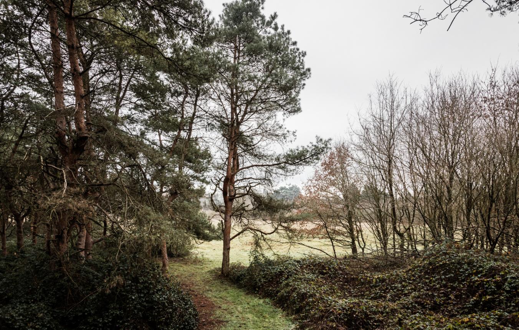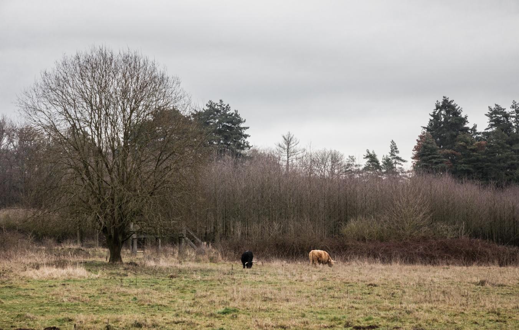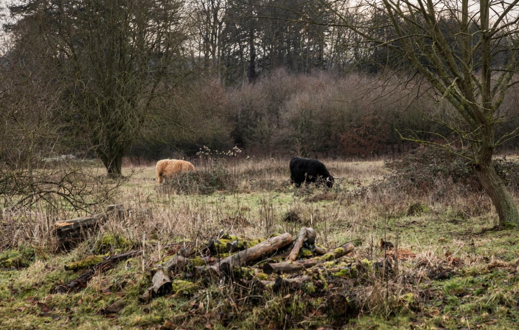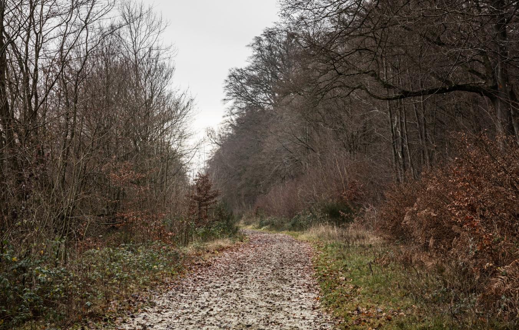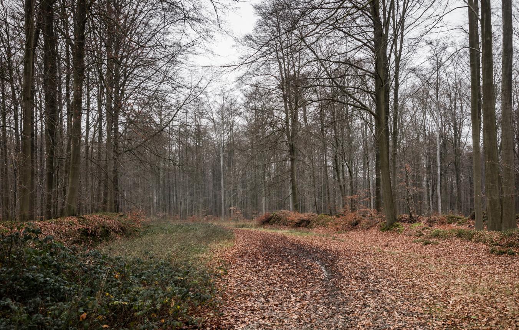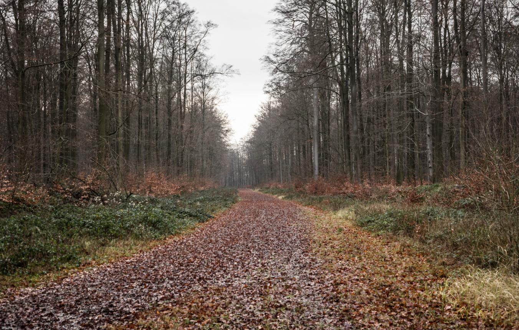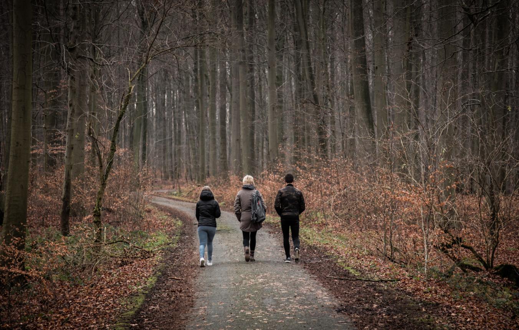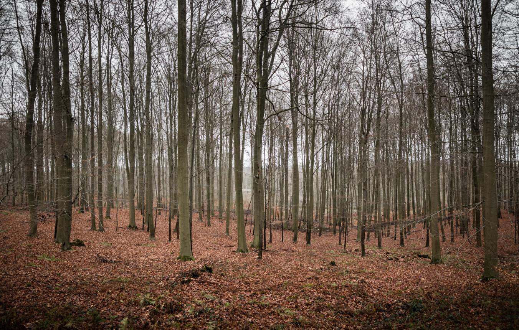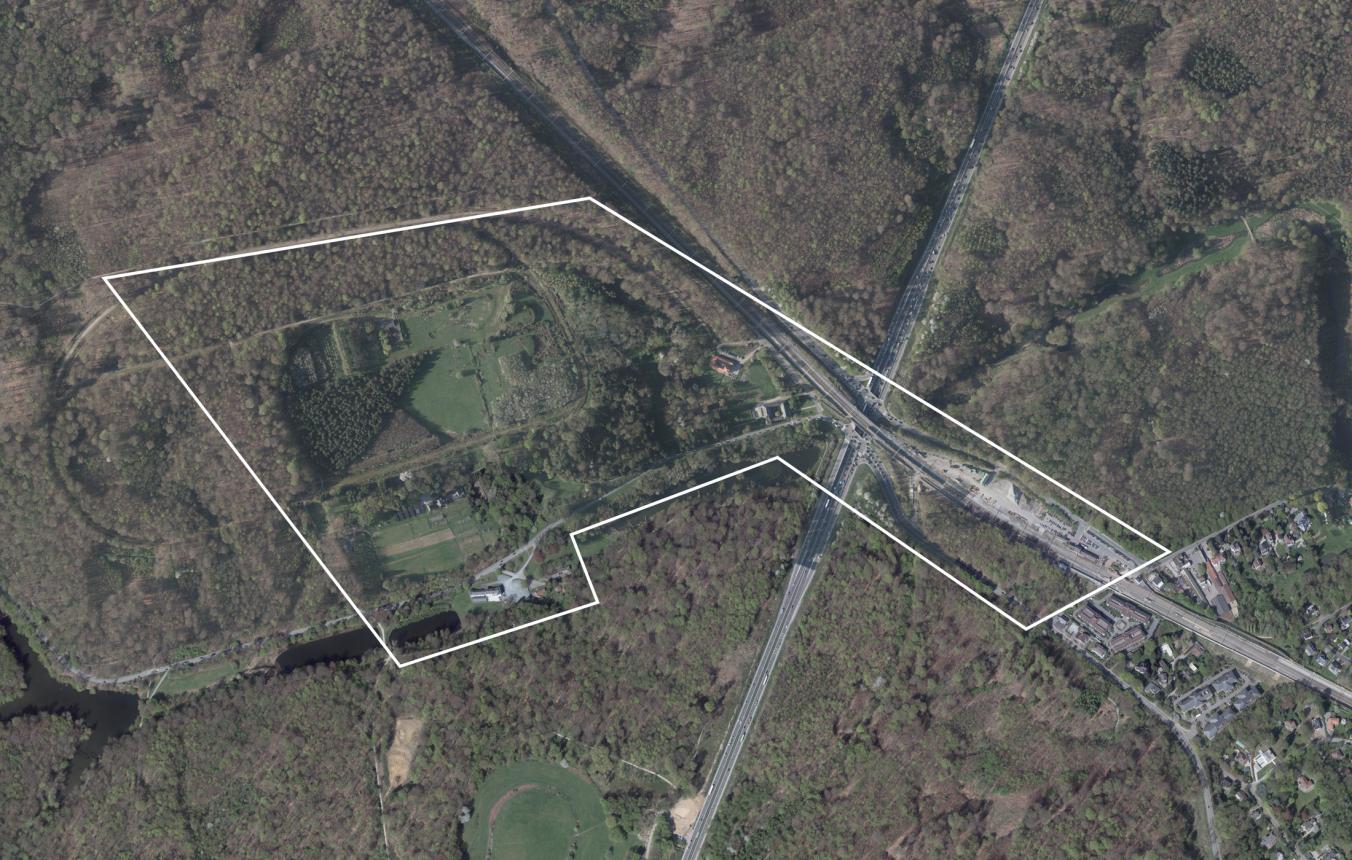Project description
The Sonian Forest is a vast forest domain on the edge of Brussels that is very rich in immovable heritage. The entire forest complex covers more than 5,000 hectares, extends over the three regions (Flanders, Brussels, Wallonia) and is managed on the basis of a shared vision, which resists fragmentation and as a result promotes the ecological quality of the forest. The Agency for Nature and Forests (ANB) manages the part of the Flemish region.
From an ecological perspective, the Sonian Forest is particularly valuable. A vestige of primeval forests such as once existed all over Europe, the Sonian Forest is an important natural heritage. It was recently recognized as a natural world heritage by Unesco. In addition, the Sonian Forest is also intricately linked to royal and imperial dynasties and to the monastic orders that shaped Europe’s political and spiritual views for centuries.
Six attractive gateways have been highlighted for the Sonian Forest, of which the site of Groenendaal (Hoeilaart) is the most important. With the tourism-development project ‘Mysterious & Majestic’, the ANB wishes to develop the Groenendaal gateway into the central hub where tourists start and end their visit to the Sonian Forest.
The current forest museum in the historic and listed priory farm of Groenendaal will be thoroughly renovated and transformed into a contemporary experience centre. The design is ready to be carried out. The ANB wishes to add a spectacular but family-friendly canopy walk: an accessible promenade of about 1 km between the crowns of majestic beeches, with an observation tower that raises the landscape experience to a higher level. The ANB is also seeking an innovative scenography for the experience centre and the canopy walk, which continues in the plan for the surroundings. The explicit aim is to realize a crowd-drawing attraction suited to international short-term visitors of Brussels.
The assignment consists of three parts:
Part 1: the all-inclusive study assignment of a canopy walk with observation tower (height: 40 to 50 m) to the north-west of the renovated farm.
The starting point of this canopy walk has already been set: the walkers start from the roof level of the forest museum. The principal wishes to offer visitors a full-fledged and impressive nature experience across a walking distance of about 1 km. We are looking for a design that will fit seamlessly in the beech wood in all seasons, and at the same time ties in both aesthetically and conceptually with the renovation design of the forest museum. The aim of the walk is also to reduce the pressure on nature elsewhere. The design of the canopy walk must imperatively respect nature. The physical impact of the construction must be limited and it must be possible to remove it with minimal damage to nature.
The canopy walk must be safely accessible to disabled people and families with small children. We are counting on an estimated 400 visitors per day, with peaks at the weekend.
Lastly, there is the substantial challenge of designing a construction that can be assembled on site with a minimal impact on the ecologically valuable and vulnerable forest.
Part 2: the all-inclusive study assignment for the interior design of the experience centre and the scenography that must connect the different parts of the site – experience centre, canopy walk, leisure network and cultural-historical heritage – to form a single attractive whole developing two storylines, ‘the mysterious past’ and ‘majestic nature’.
The scenography must pay attention to the customer journey and so be conceived as universally as possible: foreign visitors who cannot read (multilingual) texts or captions must be able to follow the stories.
In concordance with the scenography, a design is requested for the interior design of the experience centre, including a cafeteria, gift shop and office spaces.
Part 3: the all-inclusive study assignment for the arrangement of the surroundings, focused on reception and experience for the entire site, taking into account the customer journey.
The plan for the surroundings will be drawn up on the basis of the existing master plan and vision documents for the Groenendaal gateway zone. This plan for the surroundings will place the different parts of the assignment in a broader vision on the development of the visitor centre. It comprises among others mobility issues and parking opportunities (cyclists, staff, catering, etc.), but also the arrangement of the publicly accessible spaces around the experience centre and some play and rest areas.
The following parts are not part of the assignment:
- the renovation of the old priory farm (the current forest museum Jan Van Ruusbroec)
- the design of a ‘house style’ for the Sonian Forest. Where necessary, a connection is to be sought with the existing house style.
Selection criteria
- Overall design-based expertise with regard to the project assignment;
- Professional competence;
- Relevant experience.
Allocation criteria
- the quality of the concept and vision and of the research by design in light of the aims and expectations of the public principal as formulated in the specifications, and this:in a broad social context
1.1 applied more functionally to the practical requirements of the user
1.2 process-orientation and process-readiness - the approach to sustainability – cf sustainability metre Facilitair Bedrijf
- the estimate of the project cost, the fees and the cost control
- the team composition
- the deadline for completion
The respective weighting of the allocation criteria is as follows: 4/3/2/2/1/1.
The weight of the subcriteria is 1.
Hoeilaart (Groenendaal) OO3706
All-inclusive study assignment for the construction of a canopy walk, the scenography and interior design of an experience centre, and the design of a plan for the surroundings of the visitor centre for the Sonian Forest in Groenendaal
Project status
- Project description
- Award
- Realization
Selected agencies
- Ateliereen Architecten
- BAS / Dirk Jaspaert, BC architecten, LAMA Landscape Architects, Madoc bvba
- Gijs Van Vaerenbergh architecten
- LOLA landscape architects, STUDIO MAKS
- OMGEVING, RO&AD architecten
Location
Duboislaan 2,
1560 Hoeilaart (Groenendaal)
Timing project
- Selection: 2 Apr 2019
- Submission: 2 Sep 2019
Client
Vlaamse overheid, Beleidsdomein Leefmilieu, Natuur en Energie (LNE), Agentschap Natuur en Bos
contact Client
Werner Van Craenenbroeck
Contactperson TVB
Oda Walpot
Procedure
Competitive procedure with negotiation
Budget
Canopy walk 1 km with tower: €3,245,000 / The scenography and the interior design of the experience centre: €1,477,000 / Surroundings layout: € 393,000 + €200,000 zone priory church (excl. VAT) (excl. Fees)
Fee
Fee range part 1: 9% - 11% / Fee range part 2: 8% - 10% / Fee range part 3: 6% - 8%
Awards designers
€20,000 (excl. VAT) per candidate, 5 candidates

