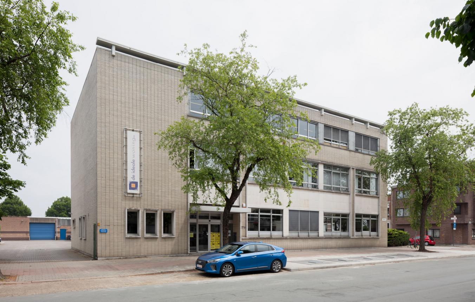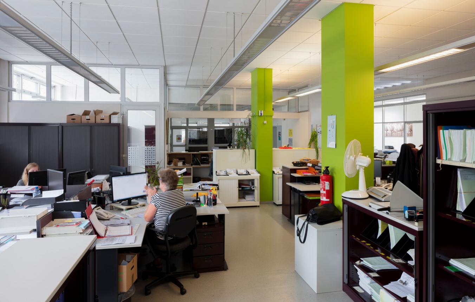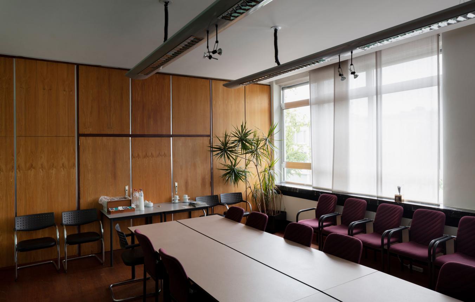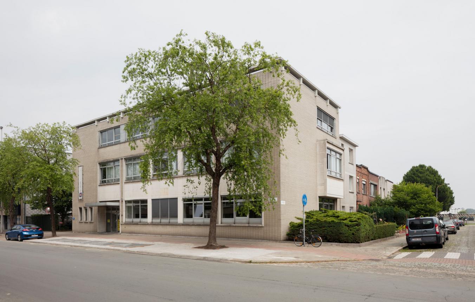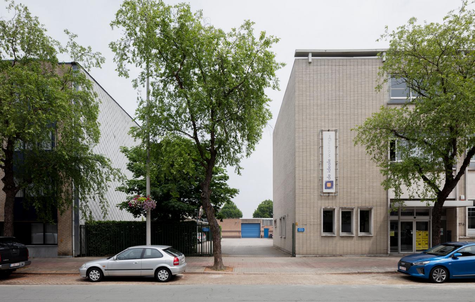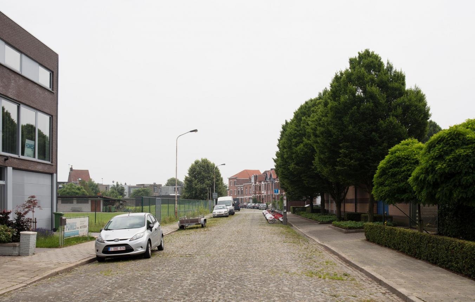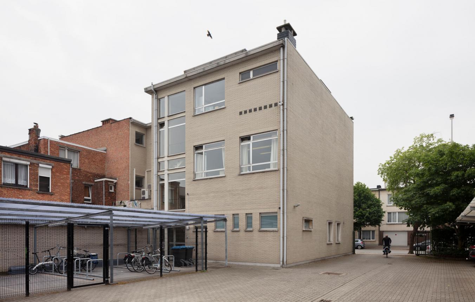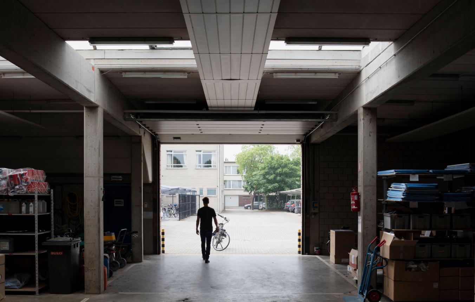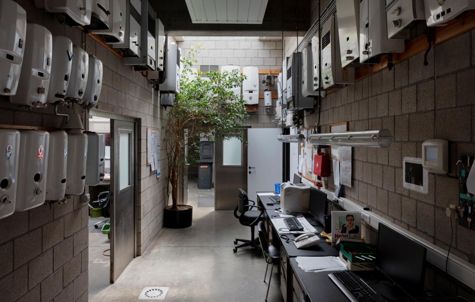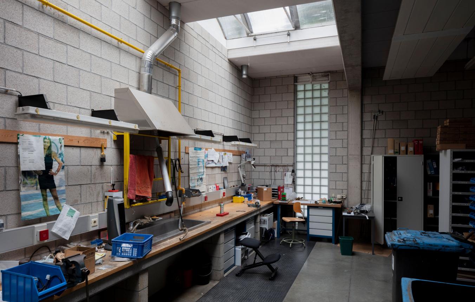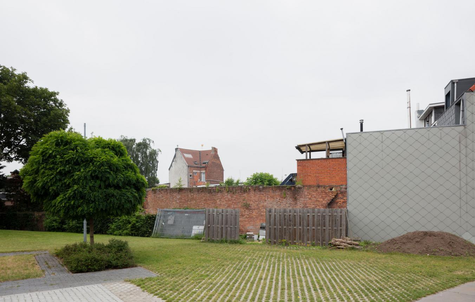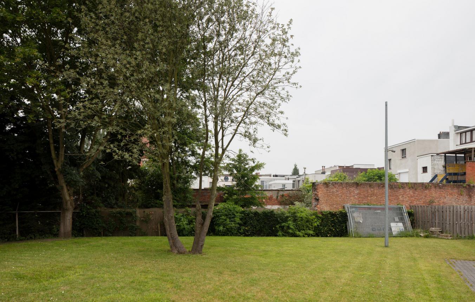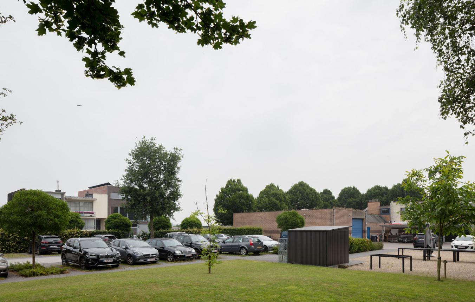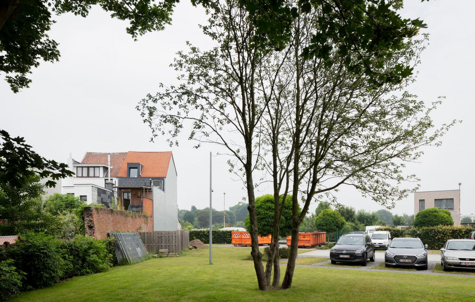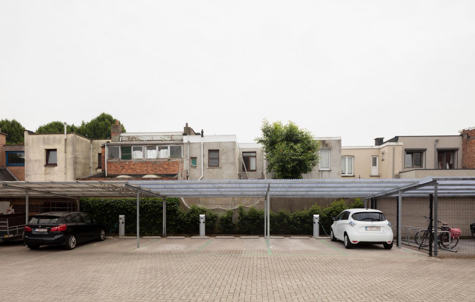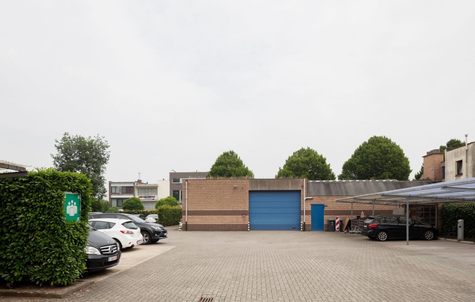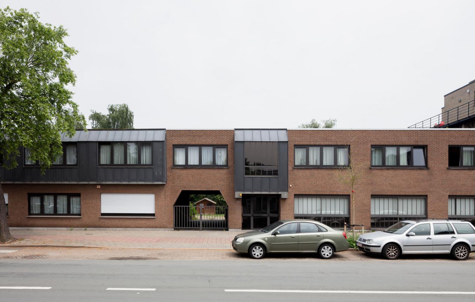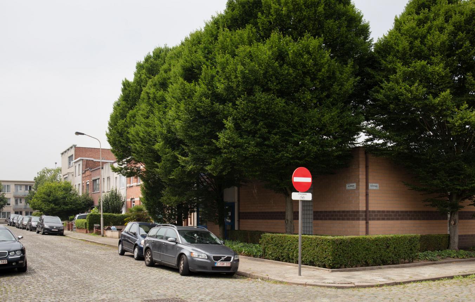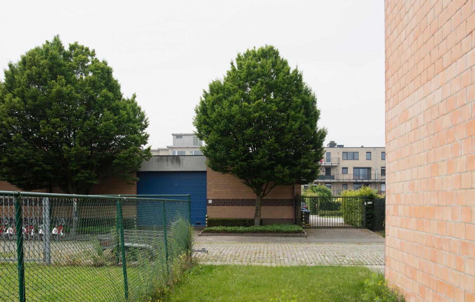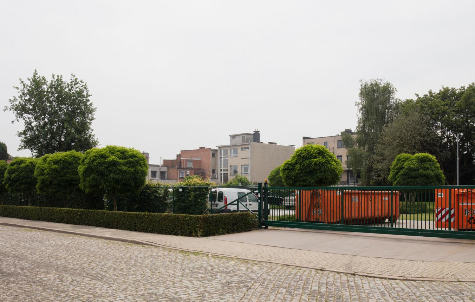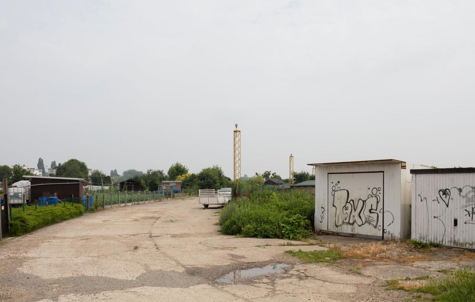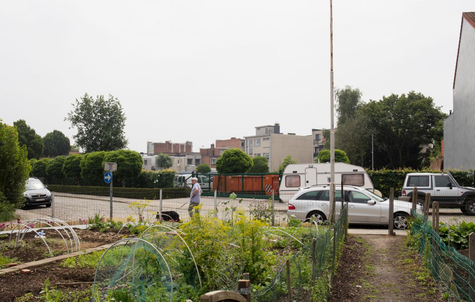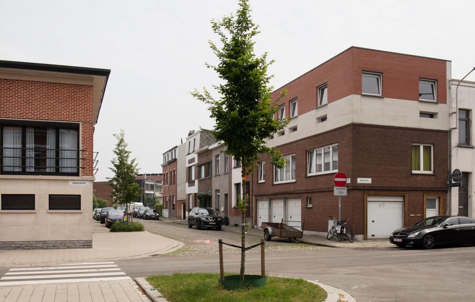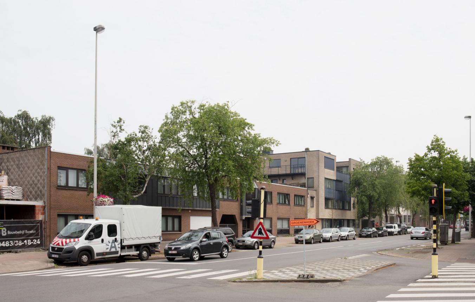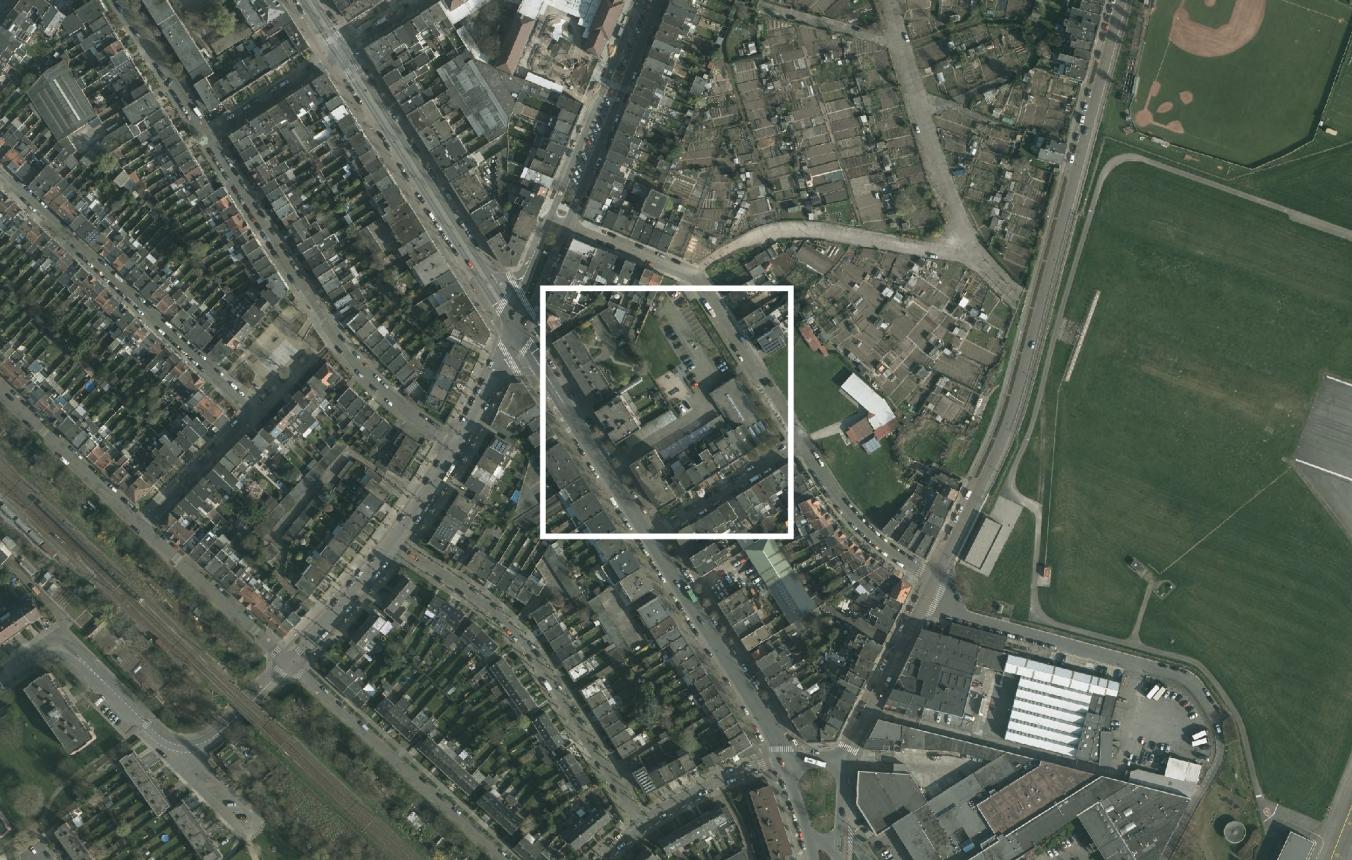Project description
De Ideale Woning is looking for a strong design team to assist it in the development of a new social profit cluster on the site of its offices and stores in the Groenenhoek area of Berchem (Antwerp).
Het Huis
The driving force behind the development of the cluster is the need for the modernisation of the provision of services and the operation of the organisation by means of a far-reaching reorganisation and expansion of both the office and the stores at De Ideale Woning, which together are called ‘Het Huis’ (The House). This renewal is intended to give rise to an inspiring contemporary work environment. For the purposes of the best possible and efficient use of space, several areas and workspaces in Het Huis are also to be made available to surrounding companies, start-ups and self-employed people who are looking for a co-working space. This will make Het Huis an open house: low-threshold, transparent and inviting. The hall is at the same time a meeting place that can be used for many purposes, can be put to use dynamically, and thereby contributes to the creation of a lively ground floor along the street. At Het Huis, all the staff work in optimal conditions, both in the front and back offices in the office building and in the stores (full accessibility, daylight indoors, a view of the outdoors, agreeable indoor climate, acoustics, comfort, variation of workstations, etc.) Informal meetings in the communal dining room, coffee corners, a relaxation space and an accessible roof garden are intended to encourage cohesion between the staff and visitors. The programme for Het Huis will be clearly organised and intelligible so that the public and non-public areas can be used independently of each other.
On the basis of sustainability concerns, the plan for the execution of the internal programme of Het Huis has been based on a thorough renovation of the present office building and the stores (together about 1800 m² GFA), and one or more new buildings (about 800 m² GFA) to satisfy future spatial needs (in total about 2600 m² GFA). A completely new building is only to be considered if the qualities and the added value are substantial compared to a thorough renovation.
Social profit cluster
Opening up parts of the infrastructure to third parties and the establishment of a co-working space in Het Huis is the first step towards creating added value for the neighbourhood and the implementation of a social profit cluster. In the second step, De Ideale Woning would also like to open up parts of the outdoor area for local residents so as to contribute to social connection and interaction in the area. Lastly, De Ideale Woning wants to add new infrastructure for an extra external programme on its site to further substantiate the social profit cluster as a new, lively meeting place in the neighbourhood. The possible amenities and activities that could be housed there are additional office space for social organisations and civil society organisations, a neighbourhood restaurant, a crèche, a day centre for the elderly, and workshops or studios as part of the plan for the productive city. In this way, De Ideale Woning is trying to meet the actual needs of the neighbourhood. By collecting these amenities and activities together, it wants to create a lively and creative environment that makes interaction and interconnection possible. This aim should take the form of a vigorous design that builds a bridge between urban planning, architecture and landscape design in the existing complex context.
The programme of requirements was compiled on the basis of close involvement by all the staff at De Ideale Woning. The design team will have to show itself to be prepared to keep this involvement at a high level, and together to continue through an emancipatory and participatory process. De Ideale Woning is therefore looking for a multidisciplinary team capable of integrating the necessary disciplines optimally to form a strong, cohesive and logical whole. The most important disciplines are urban planning, architecture, landscape design, stability, full accessibility and integrated sustainability with the aim of the smallest possible impact on the environment.
The assignment consists of definitive sections and a conditional section:
- The all-inclusive study assignment for the thorough reorganisation and expansion of Het Huis, together with the design of the surroundings.
- A vision for the further development of the complete site of De Ideale Woning as a social profit cluster (spatial and programme elements), indicating the role it can play in the neighbourhood and the worthwhile interaction that can arise between the internal and external programme.
The conditional section depends on the completion of the external programme, in stages or otherwise. As soon as actors have been found to implement the external programme in accordance with the vision for the development of the social profit cluster, the assignment will be extended by a design assignment for its execution.
Allocation Criteria
- The quality of the concept and vision and of the research by design, checked against the aims and expectations of the principal as formulated in the specifications:
a. in a broad social framework
b. more functionally applied to the user’s requirements - the approach to sustainability (the degree to which the chosen changes efficiently and actively contribute to a high-quality and future-oriented building)
- the process-orientation and process-readiness
- the composition and expertise of the design team
- the estimate of the cost of the project and the fee
The respective weighting of the criteria is as follows: 5 / 3 / 3 / 1 / 1.
Berchem OO3606
All-inclusive study assignment to draw up a development plan for a social profit cluster, and for the implementation of a thorough reorganisation and expansion of the offices and stores – Het Huis – for De Ideale Woning, thereby executing the development plan
Project status
- Project description
- Award
- Realization
Selected agencies
- Hub
- AgwA
- Carton123 architecten, MADE architects bvba
Location
Diksmuidelaan 276,
2600 Berchem
Between Diksmuidelaan, Klerkenstraat, Hofstadestraat and Bikschotelaan in the Groenenhoek district of Antwerp.
Timing project
- Selection: 7 Sep 2018
Client
C.V. De Ideale Woning
contact Client
Filip Lagiewka
Contactperson TVB
Hedwig Truyts
Procedure
Design contest followed by a negotiated procedure without publication of a contract notice
Budget
€5,300,000 (excl. VAT) (excl. Fees)
Fee
9,5% - 13% (excl. VAT), incl. architecture, interior (excl. loose furnishings), sustainable technical installations, stability, acoustics, landscaping, site coordination. Safety coordination, EPB, and asbestos inventorisation not included in assignement
Awards designers
€16,700 (excl. VAT) per candidate, 3 selected candidates

