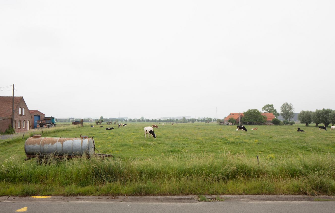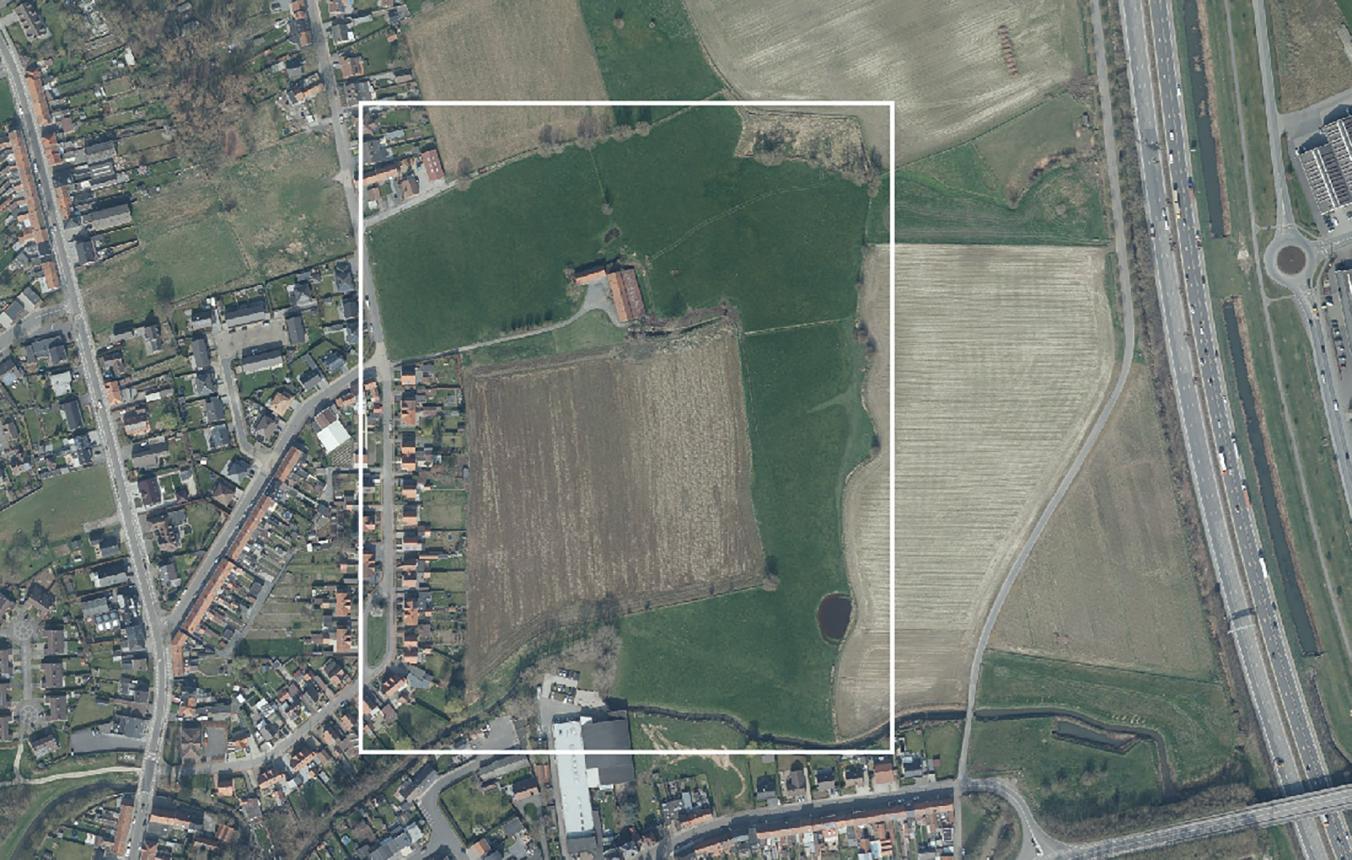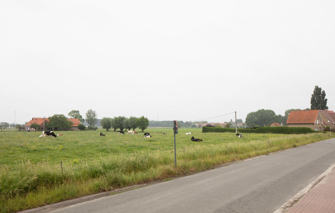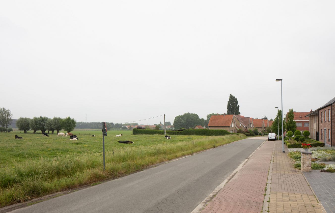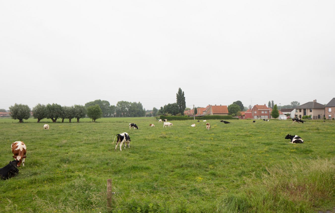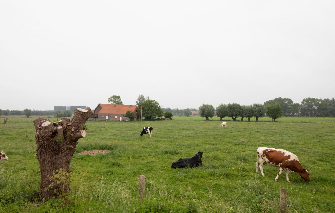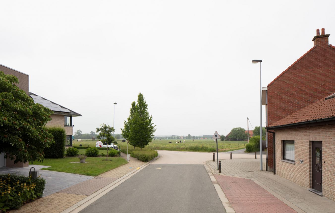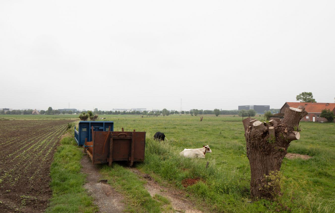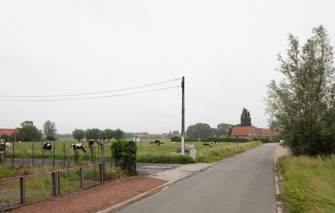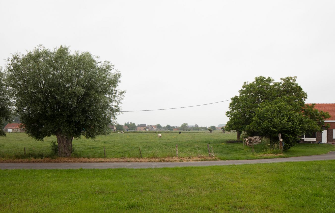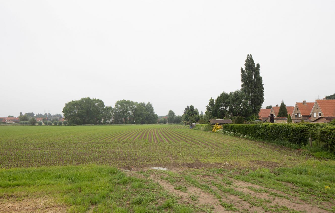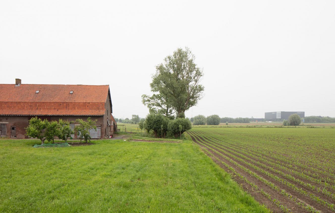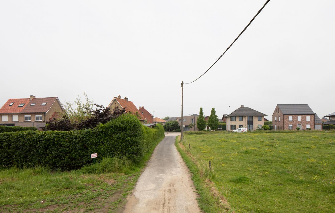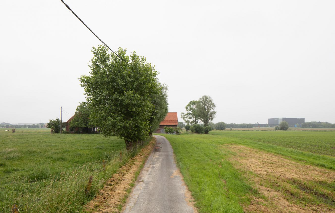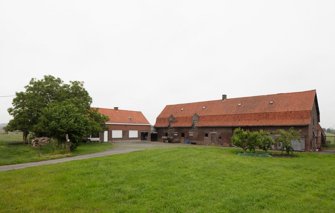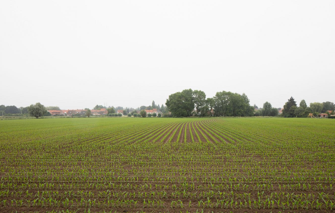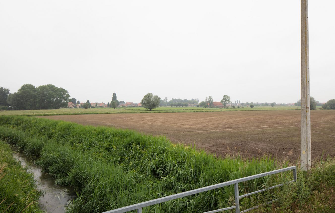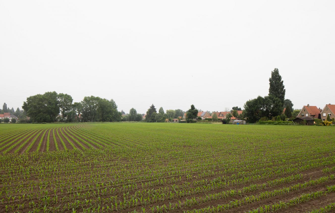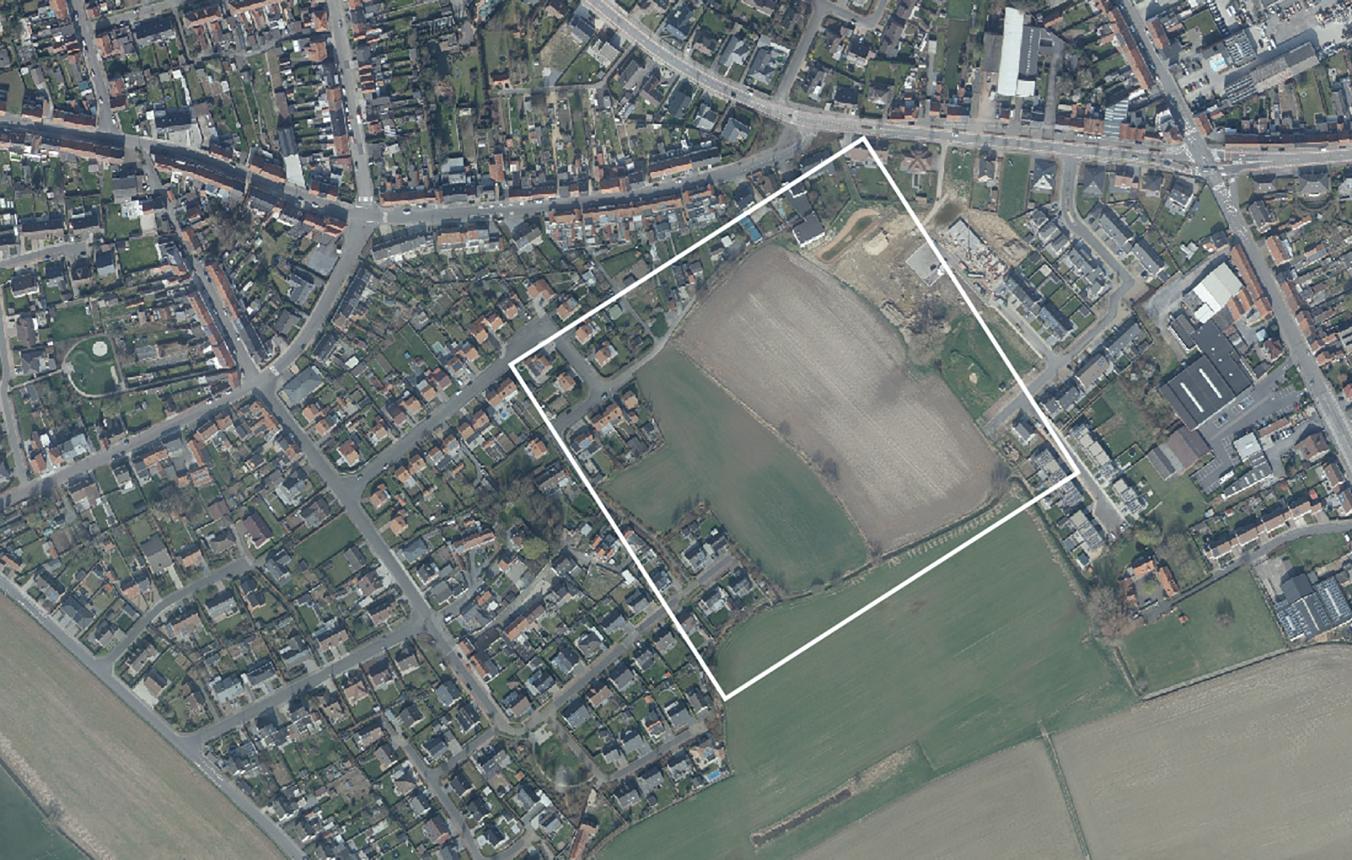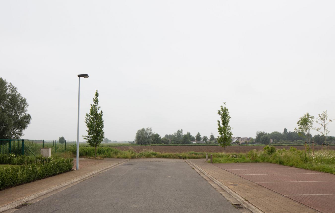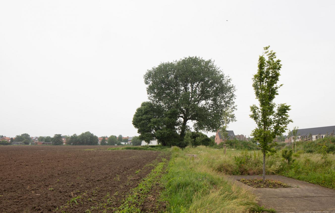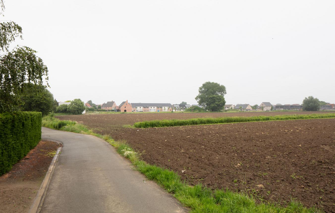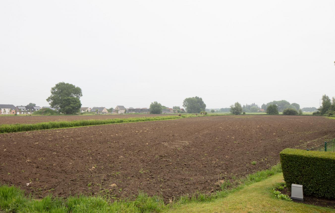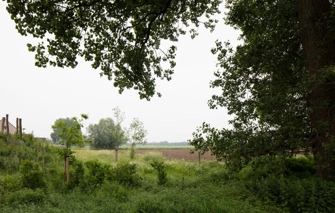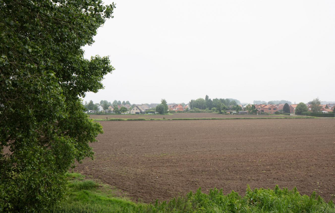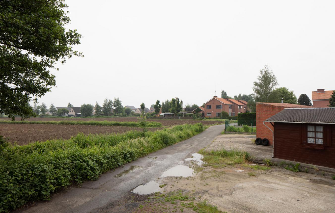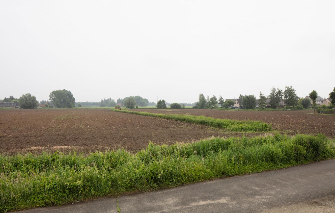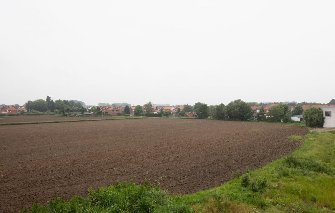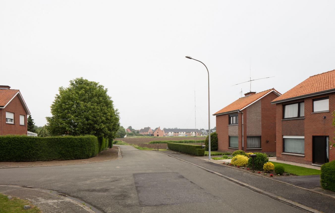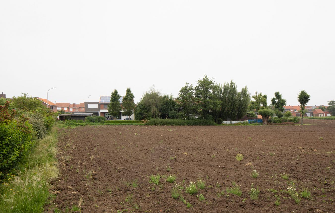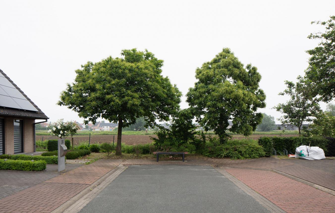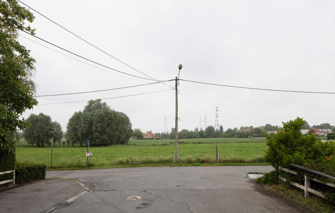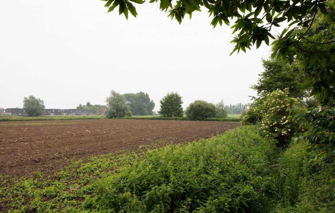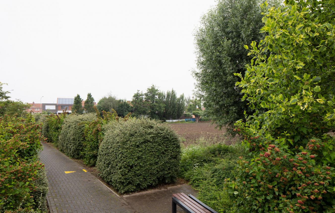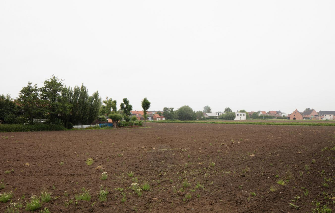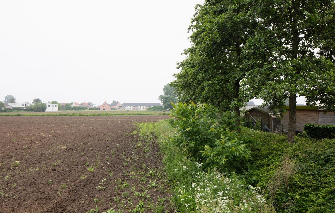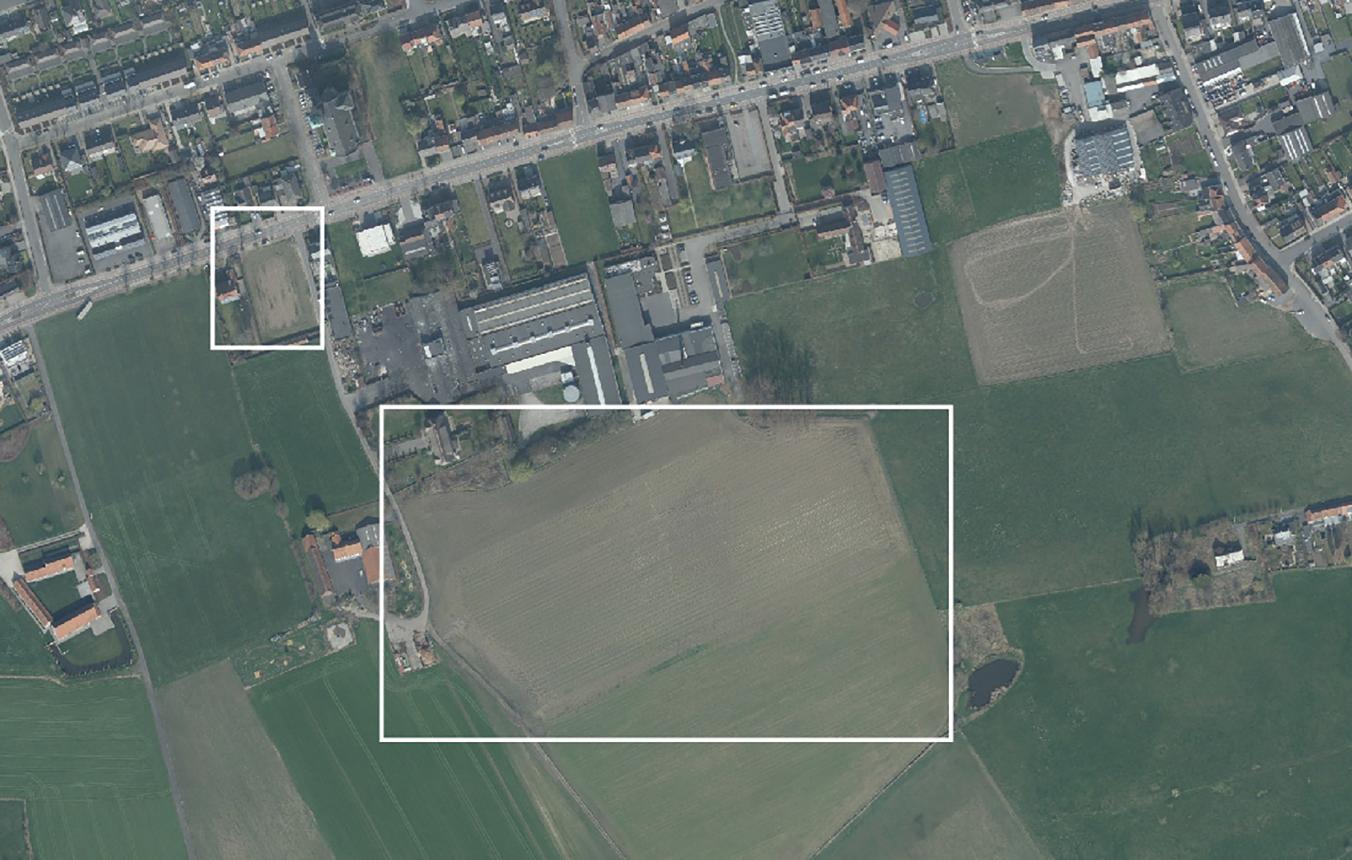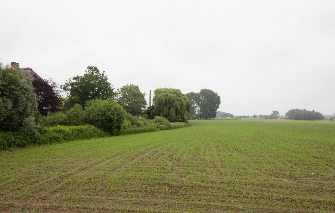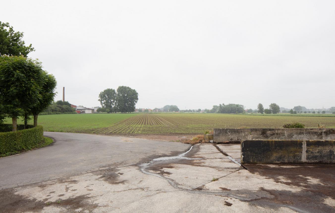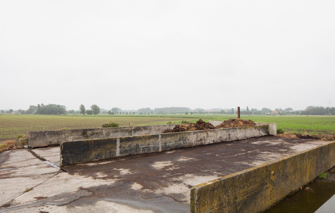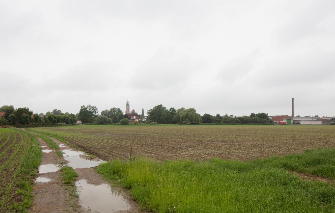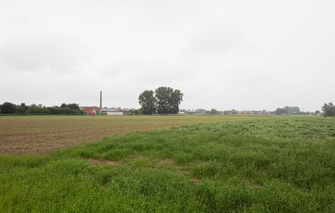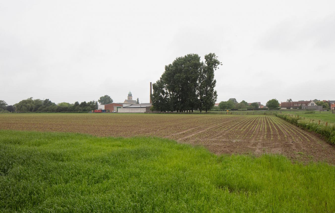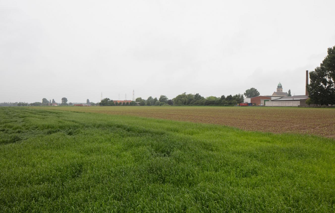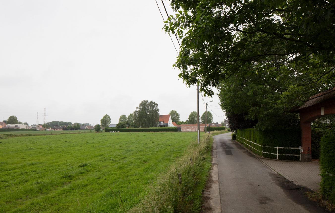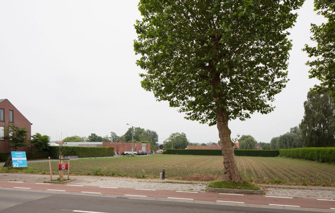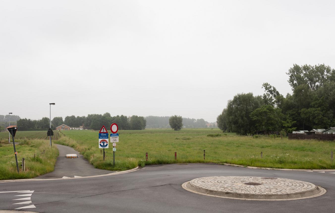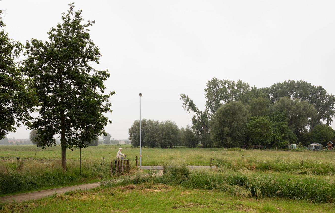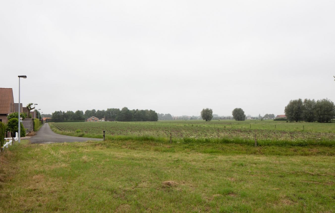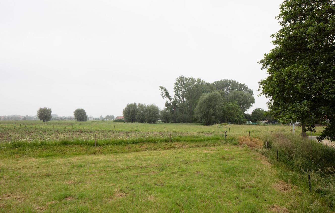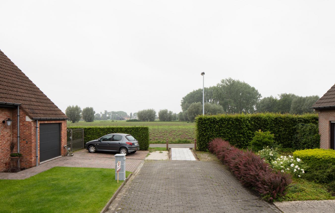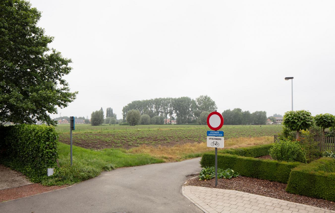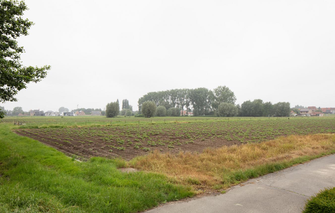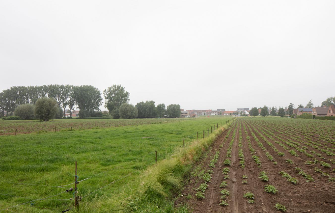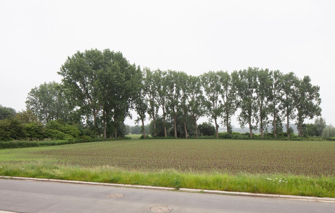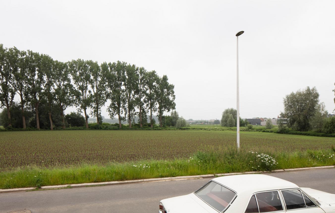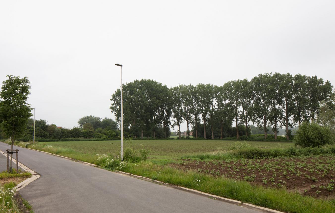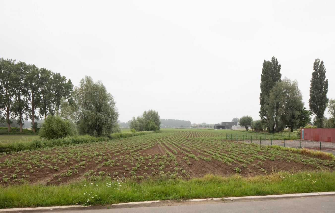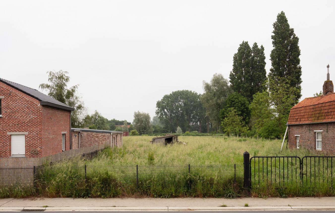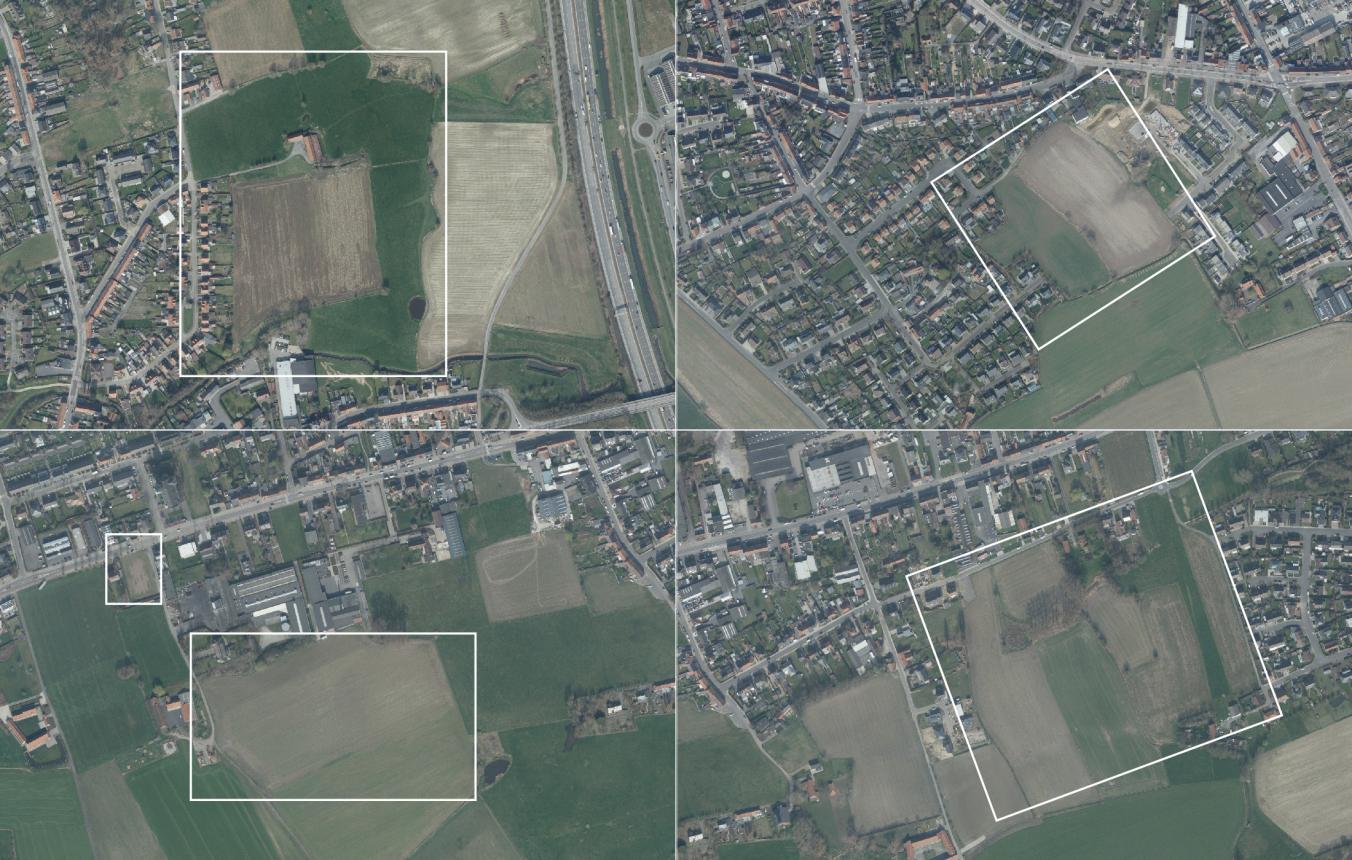Project description
De Vlashaard is a social housing company with 762 rental homes spread over three subdistricts of Wevelgem: Wevelgem, Gullegem and Moorsele. De Vlashaard wants to have a housing development strategy drawn up for its activities, so as to arrive at an action plan with a vision of spatial development and a well-founded condensation strategy suited to the scale of Wevelgem. In this regard, the intention is to achieve a high-quality, sustainable and distinctive use for the existing land reserves held by De Vlashaard.
In the short term, De Vlashaard aims to reach the proposed minimal level of 1000 rentable social homes (Flemish Government Performance Act). These projects are in the midst of preparation and do not form part of this study assignment. As a result of this plan, the housing stock administered by De Vlashaard will grow from 762 to 969 rented homes between 2018 and 2023, which amounts to 7.15% social homes in the borough of Wevelgem. De Vlashaard hereby more than satisfies the task set by the ‘binding social objective’ (BSO). It is however the intention that in the medium term (after 2024) the existing land reserves (28 ha) should be used to reach a figure of 9% social homes. The stock of social rented homes held by De Vlashaard would then amount to 1250.
The purpose of the study assignment is to translate these objectives into sustainable, high-quality and spatially sound options. At the heart of this assignment is the screening of the land reserves held by De Vlashaard, with the ultimate objective of indicating on the one hand the development locations with the most opportunities and on the other the areas where it would be better to curtail housing development. In the end, this may result in a proposal for the redistribution of the development rights within the boundaries of the land stock held by De Vlashaard.
De Vlashaard wishes to appoint a design team to draw up a master-plan for the purpose of making a spatial investigation of the land reserves available, with their development potential and desired use in the longer term. To accompany this, an initial ‘finger exercise’ will be requested in the search for innovative high-quality forms of stacking, which may be able to increase density but must also take into account the scale of Wevelgem and the grain size of the surrounding buildings.
This typological study is intended to lead to phased architectural assignments that create additional social rental housing in the short and medium term.
De Vlashaard aims to award the execution of the first stage of the final master-plan to the design team as an extension of the study assignment for drawing up the master-plan. In this way, both the principles determined and laid down in the master-plan and the results of the typological study can be put into practice and checked for their practicability. The layout of the adjoining outdoor area will then also be part of the assignment. As far as the later stages of execution are concerned, the housing company retains the right not to award them to the design team.
Locations
- Overheule in Moorsele
Berkenlaan, 8560 Moorsele, area around numbers 68-70
- Katerhoek in Wevelgem
Area between Katerstraat and Visserijstraat, 8560 Wevelgem
- Posthoorn in Wevelgem
At Menenstraat 475 (behind industrial building), 8560 Wevelgem
- Schoonwater in Gullegem
Area between Perenboomhof, Omer Mullielaan and Hendrik Consciencestraat, 8560 Gullegem
Allocation Criteria
- The quality of the concept and vision and of the research by design, checked against the aims and expectations of the principal as formulated in the specifications:
a. in a broad social framework
b. more functionally applied to the user’s requirements - the approach to sustainability (the degree to which the chosen changes contribute to an efficient and future-oriented use of the available space)
- the process-orientation and process-readiness
- the proposed phasing and the plan of approach for the implementation of the strategy
- the composition and expertise of the design team
The respective weighting of the criteria is as follows: 4 / 3 / 2 / 1 / 1.
Wevelgem OO3605
All-inclusive design assignment to draw up a housing development strategy for the De Vlashaard social housing company in Wevelgem, possibly to be extended to include an architectural assignment for the completion of the first stage of the final strategy
Project status
- Project description
- Award
- Realization
Selected agencies
- Architectenbureau Bart Dehaene, MAARCH, Raamwerk
- awg architecten, Blauwdruk Stedenbouw
- KRAS Architecten, Posad
- Sergison Bates architects London
Location
Wagenbrugstraat 68,
8560 Wevelgem
Multiple locations, see project description
Timing project
- Selection: 20 Sep 2018
- First briefing: 8 Nov 2018
- Submission: 18 Mar 2019
- Jury: 28 Mar 2019
Client
Sociale Huisvestingsmaatschappij de Vlashaard
contact Client
Karel Maddens
Contactperson TVB
Hedwig Truyts
Procedure
Design contest followed by a negotiated procedure without publication of a contract notice
External jury member
Kurt Van Belle
Budget
In accordance with master-plan
Fee
Fixed fee for master-plan: €42,000 (excl. VAT) / • Fees: architecture in accordance with the VMSW guidelines – pay scale 2006.1, stability and technical installations in accordance with the VMSW guidelines – model contract type RI – 2005)
Awards designers
€10,000 (excl. VAT) per candidate, 4 selected candidates

