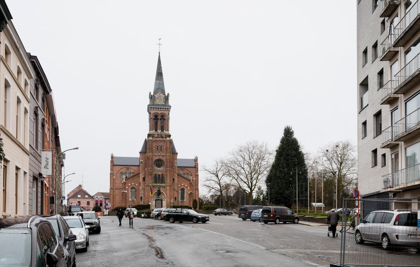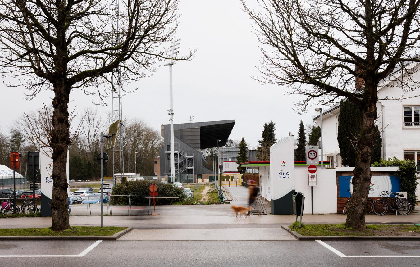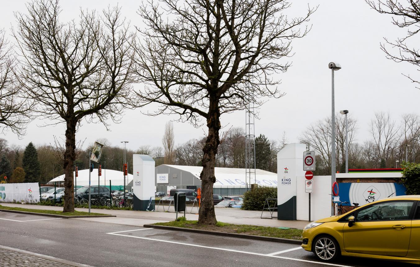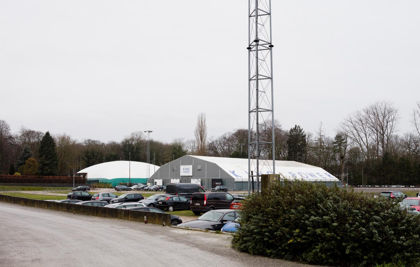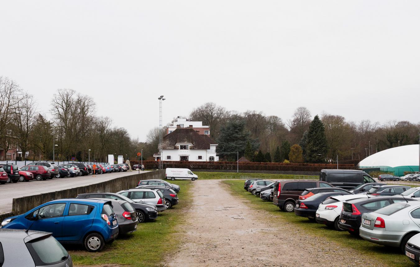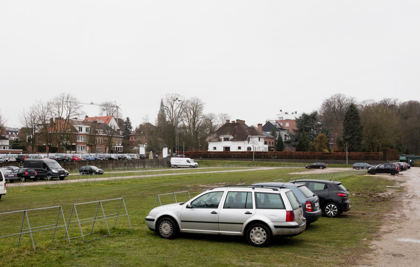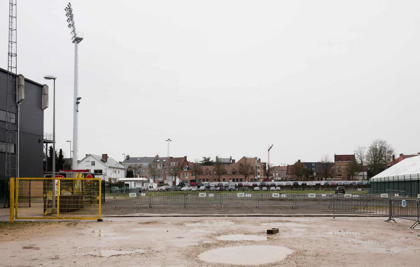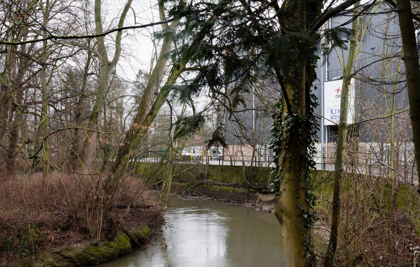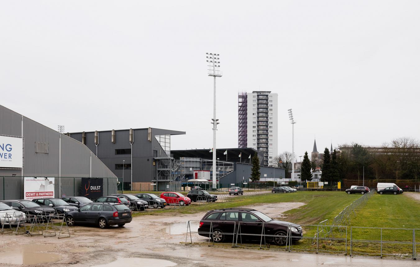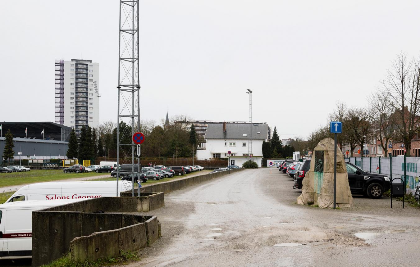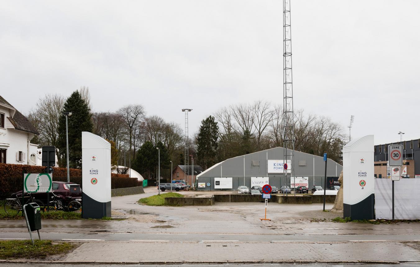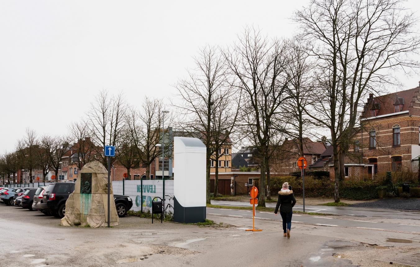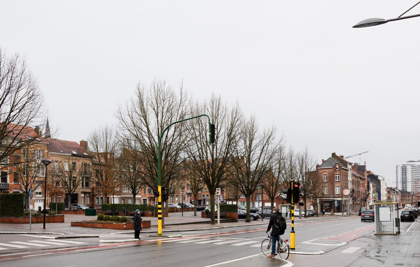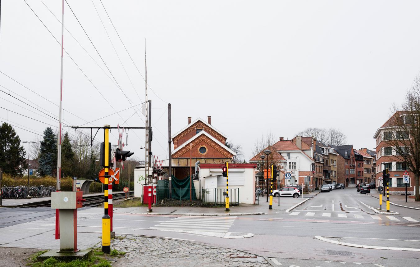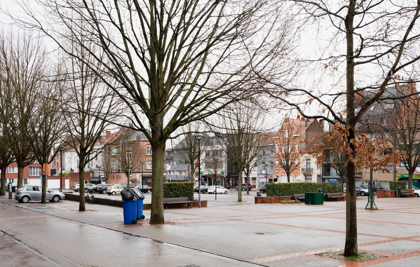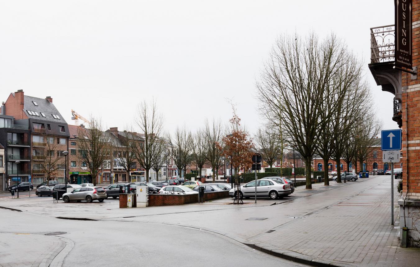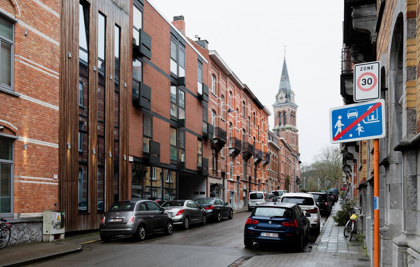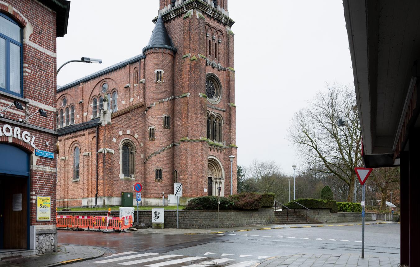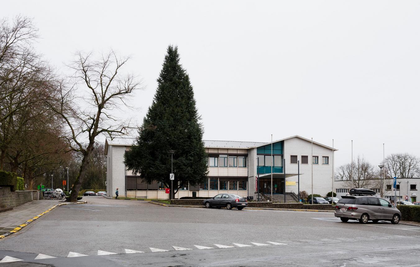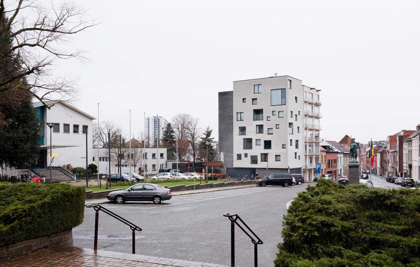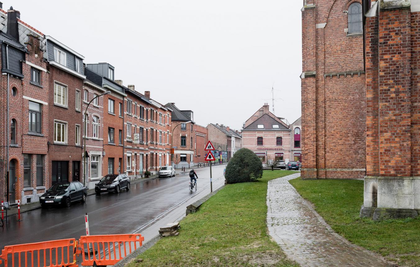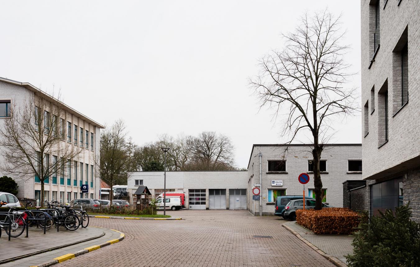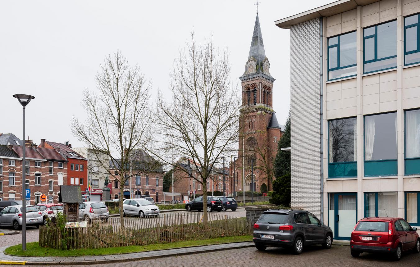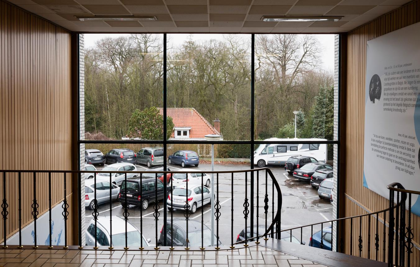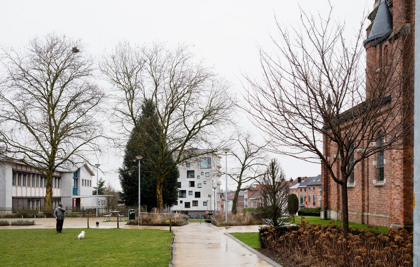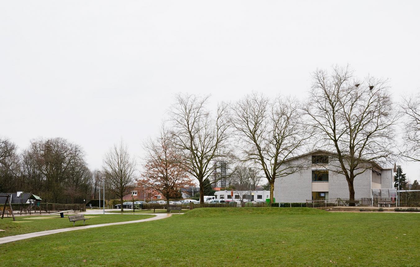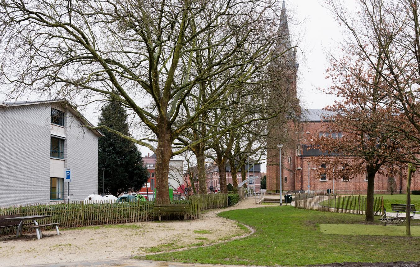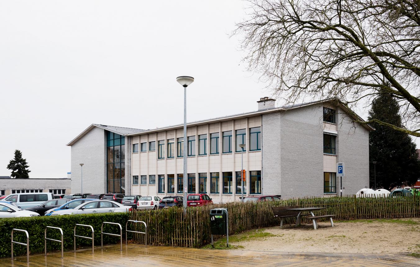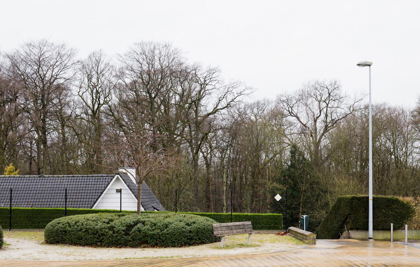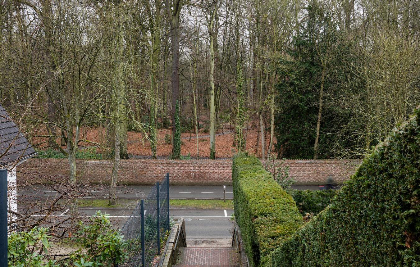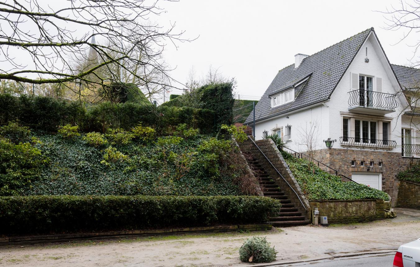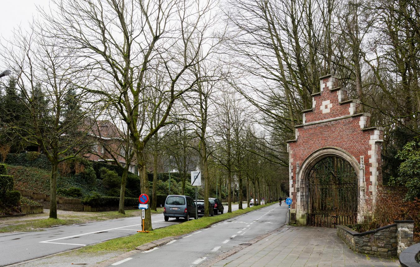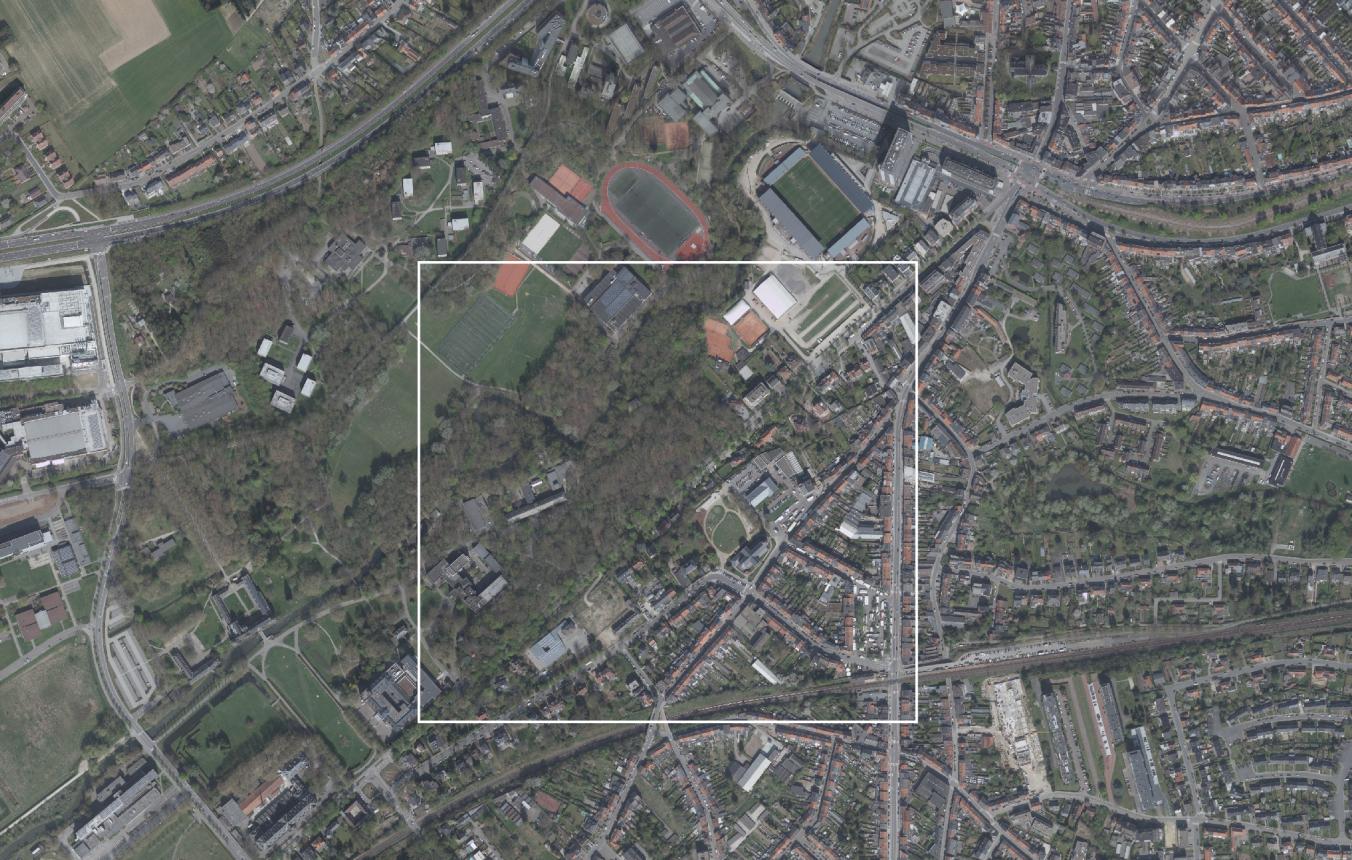Project description
The Assignment
The assignment concerns the central part of Heverlee. Heverlee is a subdistrict of Leuven, south of the mediaeval city centre. As a result of the presence of various infrastructures, Heverlee consists of a patchwork of different neighbourhoods and locations, each with its own dynamic. The assignment consists of the development of the vision contained in the Spatial Structure Plan for Leuven into a structural outline for the central part of Heverlee and then generating a detailed development plan (master-plan) for the two most crucial locations.
Structural Outline
An overall plan is to be drawn up for the central part of Heverlee around the Sint-Lambertuskerk, Van Arenbergplein, Kardinaal Mercierlaan and the OHL car park next to the valley of the River Dijle, so as to bring the desired developments in this area in line with each other in the best possible way and to link the separate locations together, to respond to the question of parking in the short and long term, and to formulate a proposal for a functional programme for the different locations in the zone.
Two Master-Plans
The priority is to tackle two particular locations: the surroundings of the church and the present OHL car park.
- The surroundings of the church: the location of the former town hall of this subdistrict (whether this building is preserved depends on its heritage value), the square in front of the church, the area around the presbytery, the playground and the surroundings. This area is quite urban in character. The result of the master-plan includes a conceptual elaboration of the use and operation of the area, with a proposal for building (developed in volumes) and the arrangement of open spaces to make room for the proposed programme (as described in the structural outline).
- The present OHL car park: this plot adjoins the OHL Stadium and the TC Stade tennis courts, but – very importantly – it lies in the valley of the River Dijle. The city council has provided budgets to invest in sports infrastructure. The plot is at a pivotal point between three different landscapes: the Dijle valley, the large-scale infrastructure of the OHL stadium and the small scale of the residential fabric of Heverlee. The spatial context is completely different from the surroundings of the Sint-Lambertuskerk. The landscape of the Dijle valley is an essential element of this area and is the starting point for the potential development. The expected result of the master-plan is a conceptual plan for the area, starting out from the broader vision described in the structural outline. The proposal for building is accompanied by the volume, but also a formulation of preconditions for the later architectural development of buildings, with an eye to their optimal integration in and the transition to the landscape setting of the Dijle valley.
The two areas are separated by a height difference of about 9m. It is essential that a physical link be made that can be used by cyclists, pedestrians and the differently mobile, so that the residential core of Heverlee can function as a single whole and to give access to Arenbergpark from Heverlee.
Participation
The development of both the structural outline and the master-plans includes contributions from the various stakeholders. This implies that a participatory project must be set out for the inhabitants and users of this area.
Financial Feasibility
The financial section of the proposals in the master-plan is to be worked out. In addition to budgeting the investment, cooperation is to be sought between various partners (public and private) with an eye to realistic finance.
Design Team
The team should be capable in several disciplines:
- The two master-plans are to be drawn up on the basis of several criteria: for the area surrounding the town hall of the subdistrict, a more urban function is required, whereas for the present OHL car park an approach from a landscape point of view is essential. So both these disciplines need to be covered by the design team.
- Since parking is an issue and the city council wishes to invest in a car park, a plan for transport will form part of the structural outline.
Location
Area between Naamsesteenweg (eastern boundary), the Leuven-Ottignies railway line (southern boundary), the Dijle valley (western boundary) and the Sint-Lambertusplein-OHL car park in Kardinaal Mercierlaan (northern boundary).
Heverlee OO3508
All-inclusive design assignment for drawing up a structural outline for the residential core of Heverlee and drawing up a master-plan for two locations in the area between Sint-Lambertusplein and Kardinaal Mercierlaan and surroundings
Project status
- Project description
- Award
- Realization
Selected agencies
- WIT architecten bv-bvba
- Atelier Starzak Strebicki
- LIST, LOLA landscape architects
- MAARCH
Location
3001 Heverlee
Area between Naamsesteenweg (eastern boundary), the Leuven-Ottignies railway line (southern boundary), the Dijle valley (western boundary) and the Sint-Lambertusplein-OHL car park in Kardinaal Mercierlaan (northern boundary).
Timing project
- Selection: 18 Jul 2018
- First briefing: 23 Aug 2018
- Second briefing: 10 Sep 2018
- Submission: 31 Oct 2018
- Jury: 16 Nov 2018
- Award: 8 Jan 2019
Client
Stadsbestuur Leuven
contact Client
Sabine Weynants
Contactperson TVB
Jouri De Pelecijn
Procedure
Design contest followed by a negotiated procedure without publication of a contract notice
Fee
€100,000 (structural outline and 2 master-plans) (excl. VAT)
Awards designers
€12,000 (excl. VAT) per candidate, 4 candidates selected

