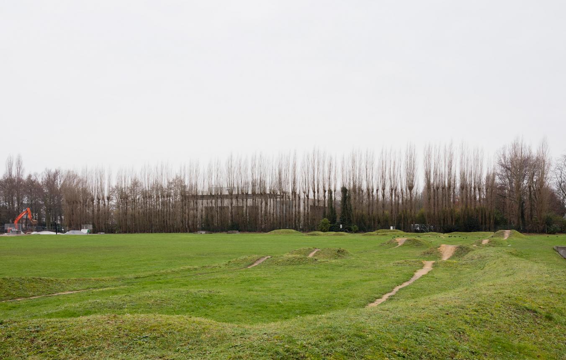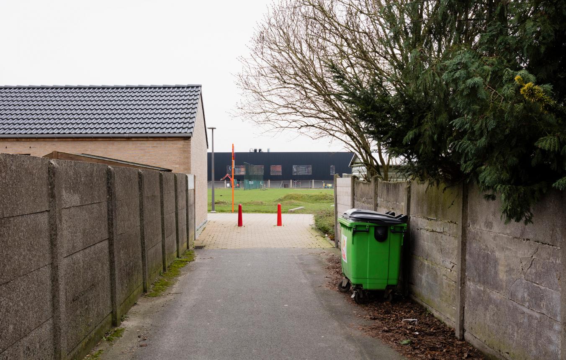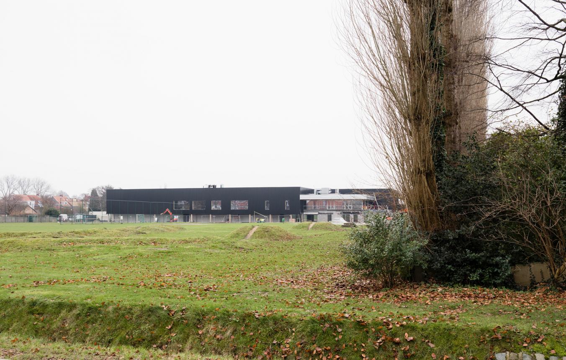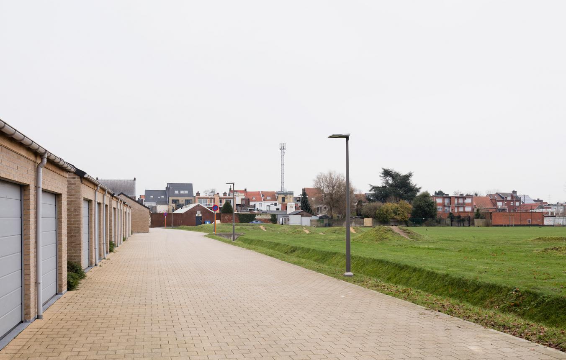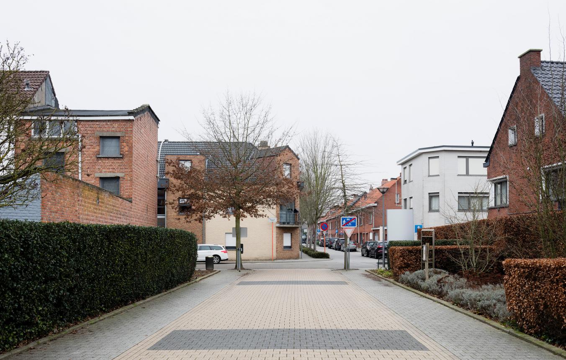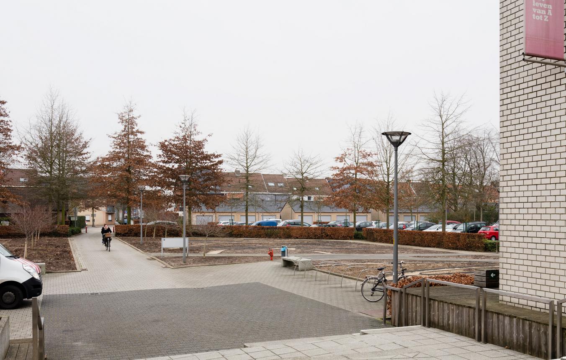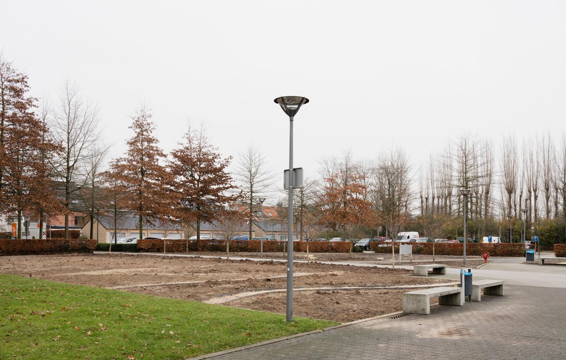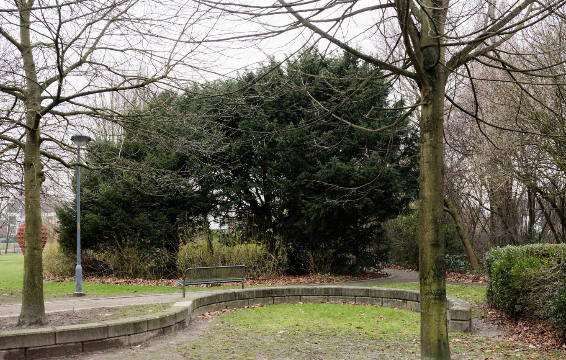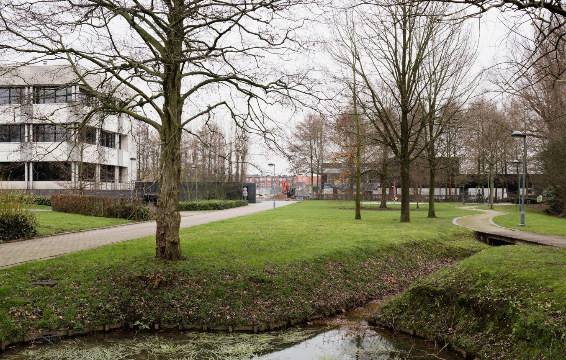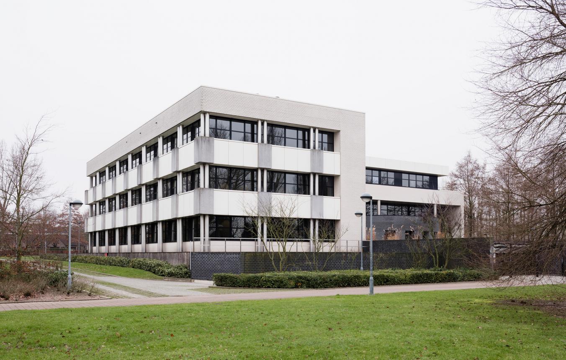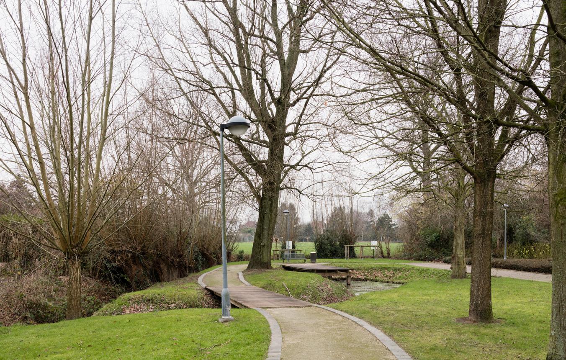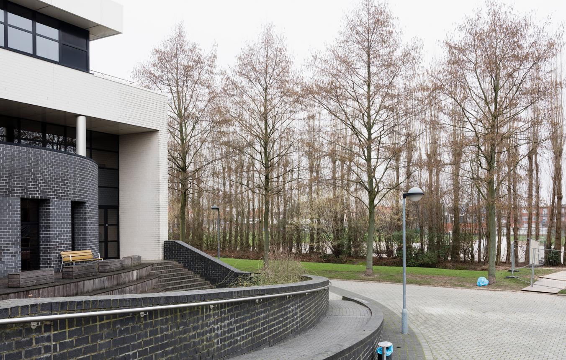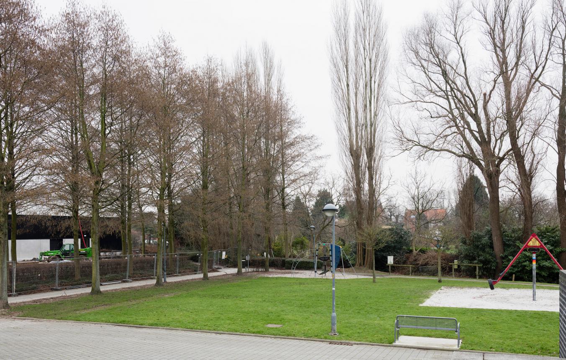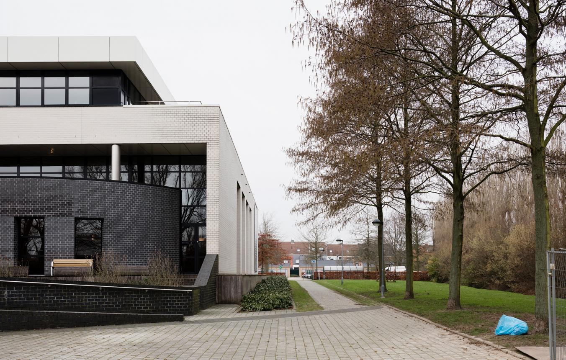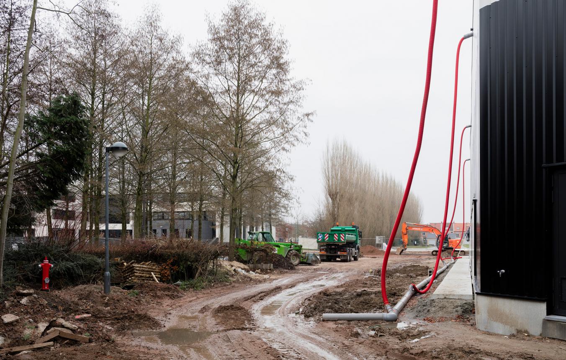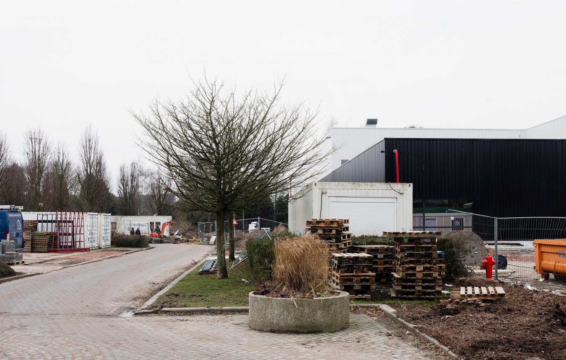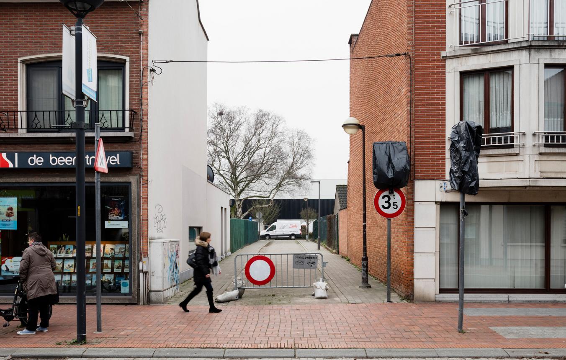Project description
The town of Zwijndrecht has an area of at least 8 ha at its centre. It is home to the library, administrative centre and sports hall, with car park and park area adjoining. The area is bounded by houses and is adjacent to the central shopping area.
The local authority wants to upgrade the social function of this zone, to make it more attractive and make sure that more people make daily use of it. To this end, it wants to make it more easily traversable by pedestrians and cyclists and provide durable play and sports grounds. The bar will also be set high regarding the landscape and natural potential of the site, so that the inhabitants can find peace and quiet in a highly urbanised borough.
A participatory project for the area has been completed so as to obtain the support of the local residents and users. The result of this must be taken as a starting point for this design assignment.
In the meantime, the existing Local Development Plan has been put up for review and a firm of consultants has been appointed to draw up a new Spatial Implementation Plan. The intention is that the Spatial Implementation Plan should give a legal foundation to the results of this assignment.
In the first instance, Zwijndrecht local authority wants to have a master-plan drawn up for the project area. The required programme must be shaped into one integrated plan. Part of this is a study of the siting and volumes of the buildings.
In the second instance, the local authority wants to have a landscape design drawn up for the whole area, including the design of the playgrounds, sports grounds etc. So the authority is looking for a multidisciplinary team with competence in the areas of playgrounds, sports grounds, pedestrian and cycle transport, parking facilities, natural development, water management, landscape architecture and spatial planning.
Once the master-plan and the landscape design have been handed over, the principal may decide to allocate all or part of the implementation assignment to this design team, but is not obliged to do so; they may also decide to award the relevant subsequent assignments to a third party by means of a new tendering procedure. In this case, the party that drew up the master-plan would be charged with the task of supervising the quality of its implementation.
Zwijndrecht OO3507
All-inclusive design assignment for drawing up a master-plan and landscape design for the ‘Binnenplein’ area in Zwijndrecht.
Project status
- Project description
- Award
- Realization
Selected agencies
- Atelier Arne Deruyter, BRUT
- CLUSTER landschap en stedenbouw
- Flux landscape architecture BV, Posad
- OTO landscape architecture
Location
Binnenplein,
2070 Zwijndrecht
Timing project
- Selection: 20 Mar 2019
- Jury: 17 Oct 2019
Client
Gemeentebestuur Zwijndrecht
contact Client
Mylène Leysens
Contactperson TVB
Christa Dewachter
Procedure
Design contest followed by a negotiated procedure without publication of a contract notice
External jury member
Annelies De Nijs
Fee
€70,000 for drawing up master-plan and landscape design
Awards designers
€15,000 (excl. VAT) per candidate, 4 candidates selected

