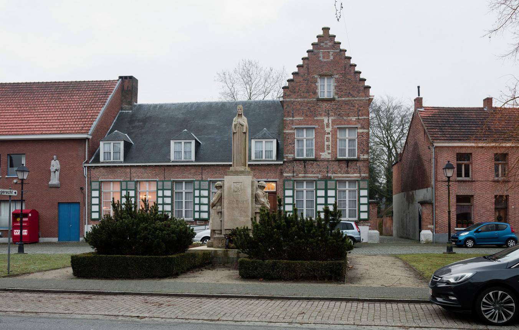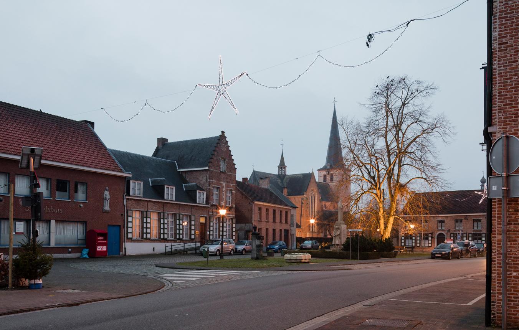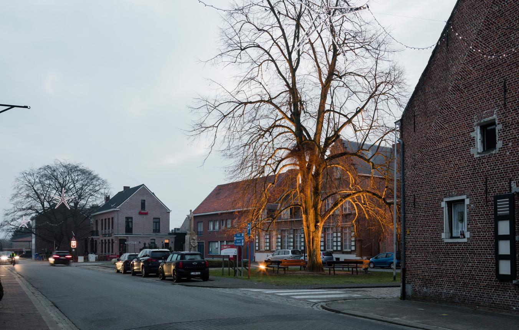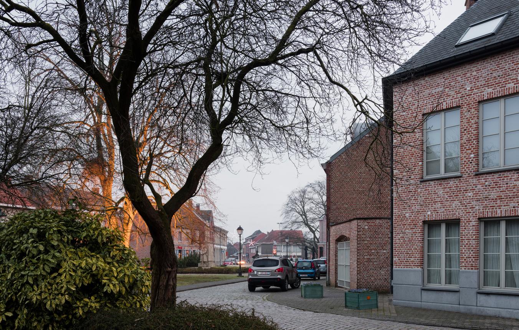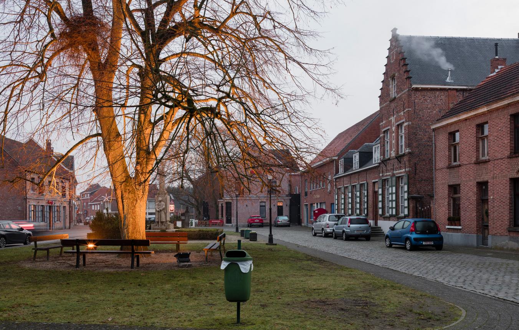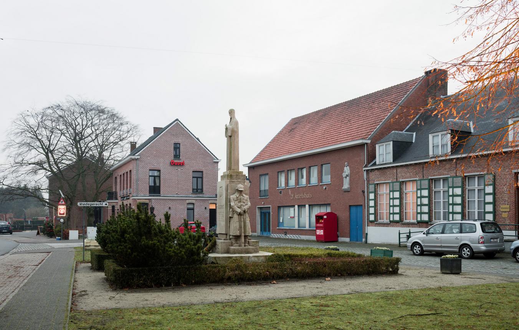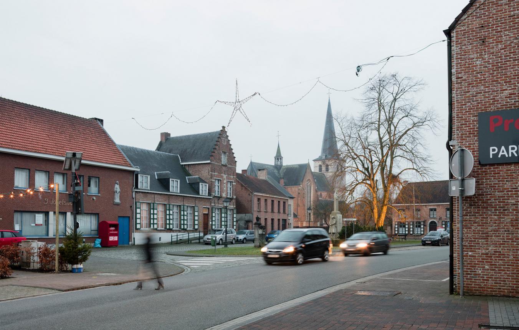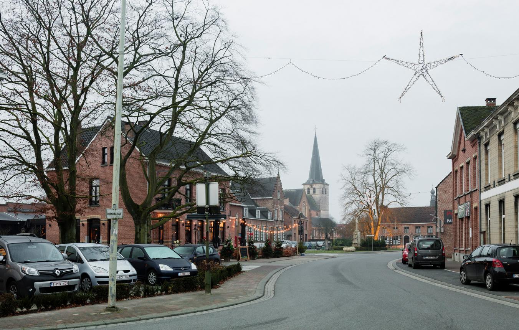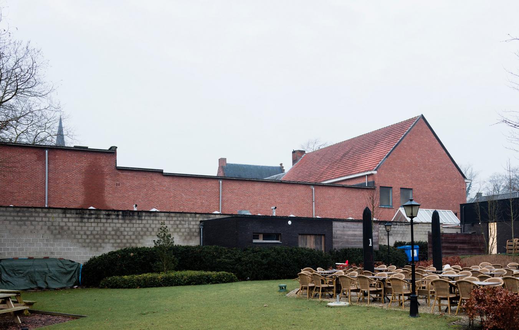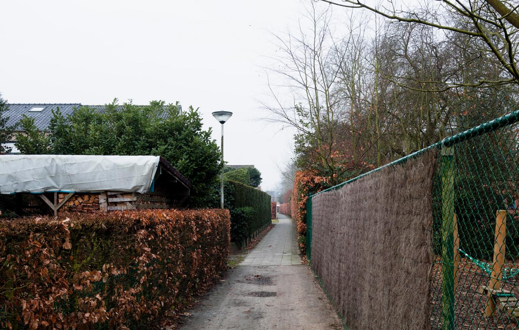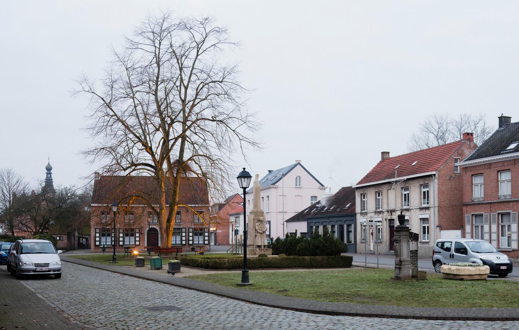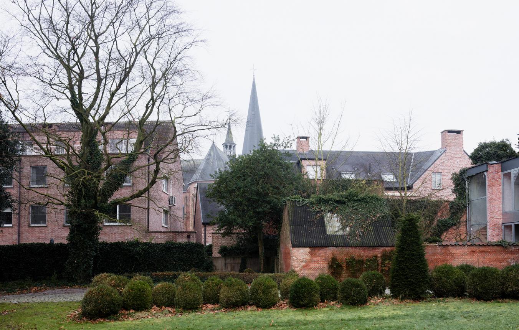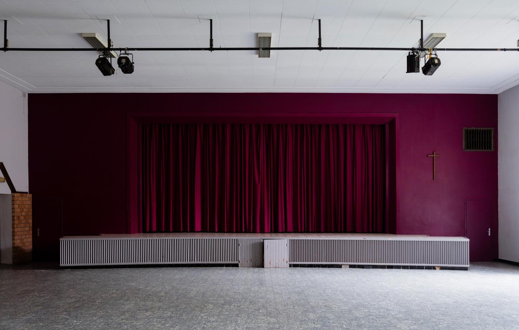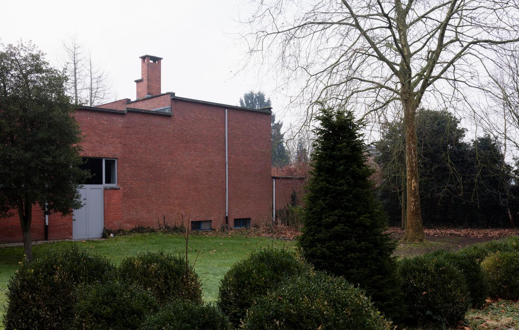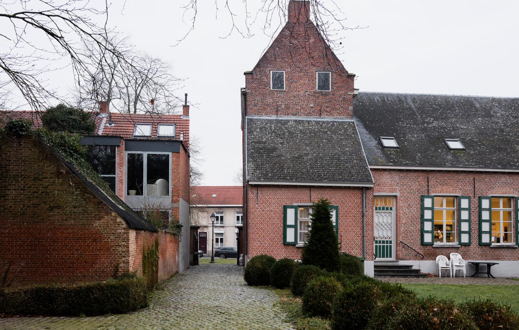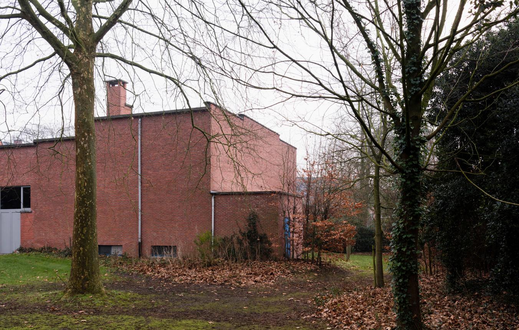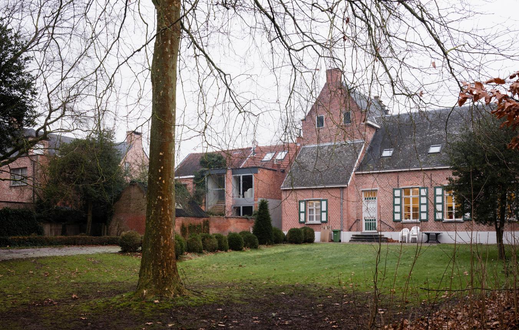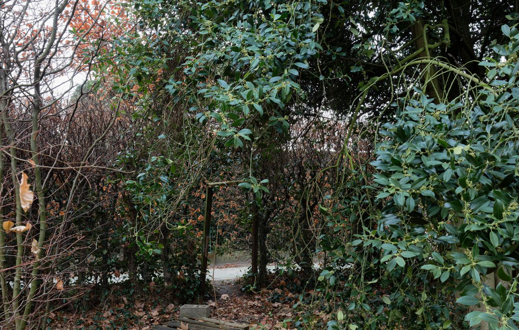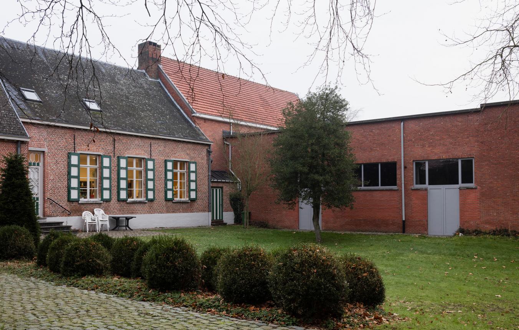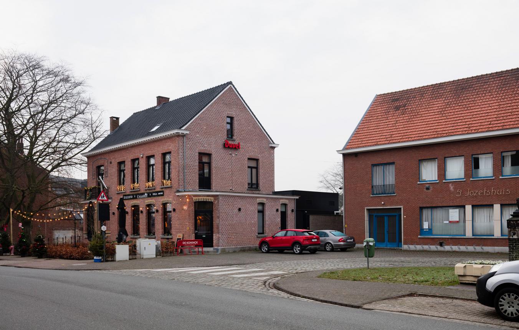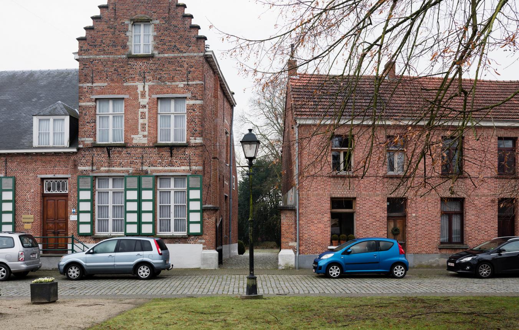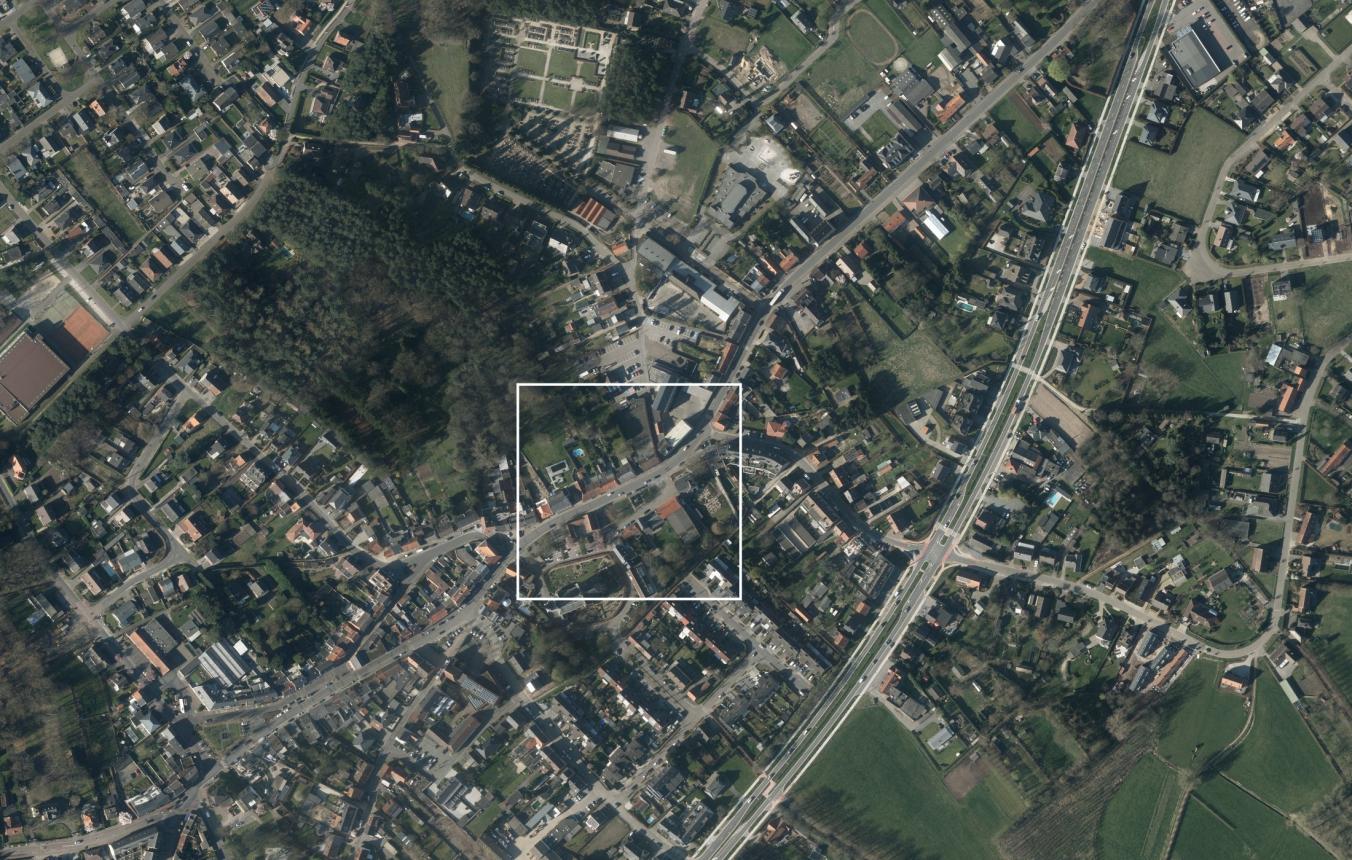Project description
The local authority of Zandhoven wants to build a new leisure centre that is intended to house a new library and a community and youth centre. The site is in the centre of Zandhoven and is among other things characterised by several classified village views around a square of cultural and historical value.
The heart of the leisure centre is the library, which is to meet contemporary requirements in the areas of literature, the acquisition of knowledge, encounter and culture. A library nowadays is more than a collection of books that can be read on the spot or borrowed: it is a place for a cultural experience and the sharing of knowledge.
The present site, which recently became the property of Zandhoven local authority, was in the past used by a parish and community centre. Clubs were able to engage in small-scale activities there. Zandhoven local authority wants to retain this community function and to provide a multifunctional space for it.
At the same time, the local authority wants to review its facilities for the young and develop a youth centre on the same site. This centre is to include a youth club, where the existing activities can be accommodated, combined with a space with facilities where the young can be creative and can meet together outside the activities of the youth club. Considering its central location at the heart of the district, special attention is to be paid to the limitation of nuisance (noise and other) to neighbouring residents.
Considering its position in the centre, with its unique cultural and historical elements, the new building must preserve and enhance the serenity and monumentality of the site. The building should also connect with the garden behind it.
The new leisure centre will cover about 800 m² in a maximum of three storeys, one of which may be below ground. The desire is for an open but warm meeting place where everyone feels welcome. This vision should inform the architecture. In addition, the new leisure centre must have a well-thought-out logistical concept, whereby the various functions are closely linked to each other while still retaining their individual character when necessary (e.g. separate entrances at different times). Lastly, the interior organisation of the centre must be flexible and constantly able to be adapted to the needs of the moment
Zandhoven OO3505
All-inclusive design assignment for the building of a new leisure centre in Zandhoven
Project status
- Project description
- Award
- Realization
Selected agencies
- bob mcmaster architecten , krft
- A PRACTICE., mlzd
- Cuypers & Q interprof. architectenvennootschap
- met zicht op zee architecten en ontwerpers bvba
Location
Amelbergastraat 15,
2240 Zandhoven
Timing project
- Selection: 19 Apr 2018
- First briefing: 22 May 2018
- Second briefing: 20 Jun 2018
- Submission: 10 Sep 2018
- Jury: 19 Sep 2018
Client
Gemeentebestuur Zandhoven
contact Client
David Basstanie
Contactperson TVB
Hedwig Truyts
Procedure
Design contest followed by a negotiated procedure without publication of a contract notice
Budget
€3,500,000 for building programme of 2400 m² (3 x 800 m²) (excl. VAT) (excl. Fees)
Fee
Overall fee basis of 10.5-13% (excl. VAT) (incl. interior, fixed furnishings, site coordination, safety coordination and EPB)
Awards designers
€15,000 (excl. VAT) per candidate, 4 candidates selected

