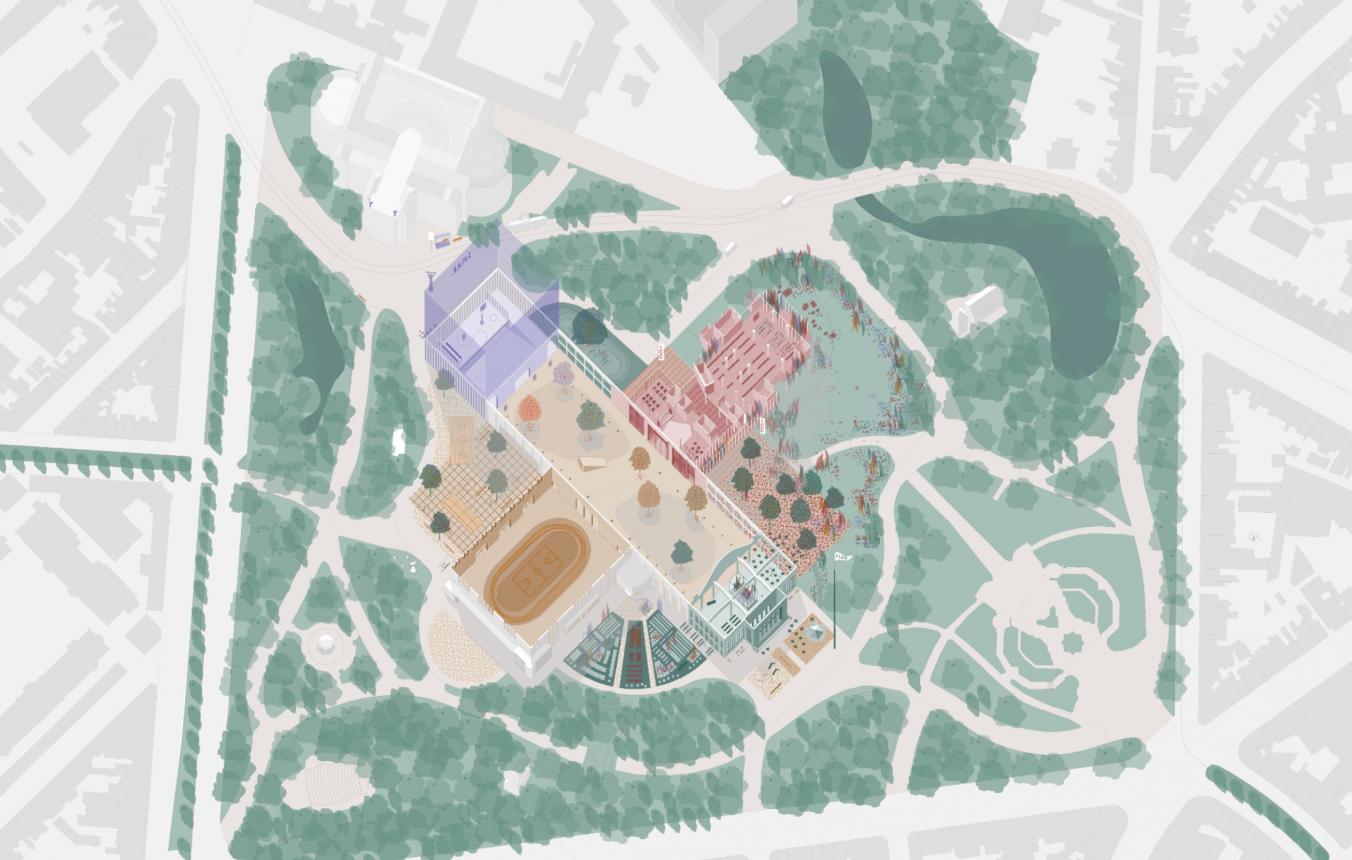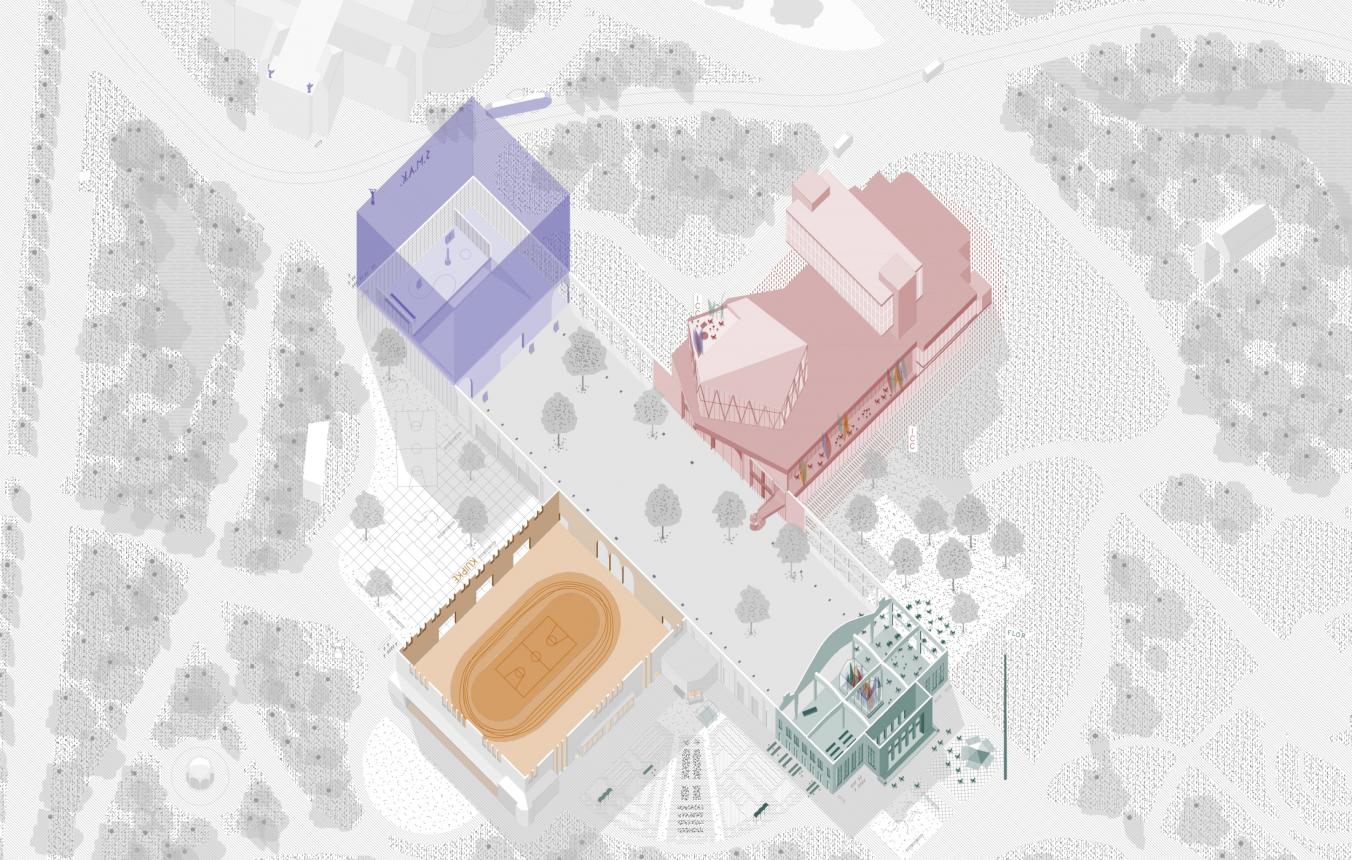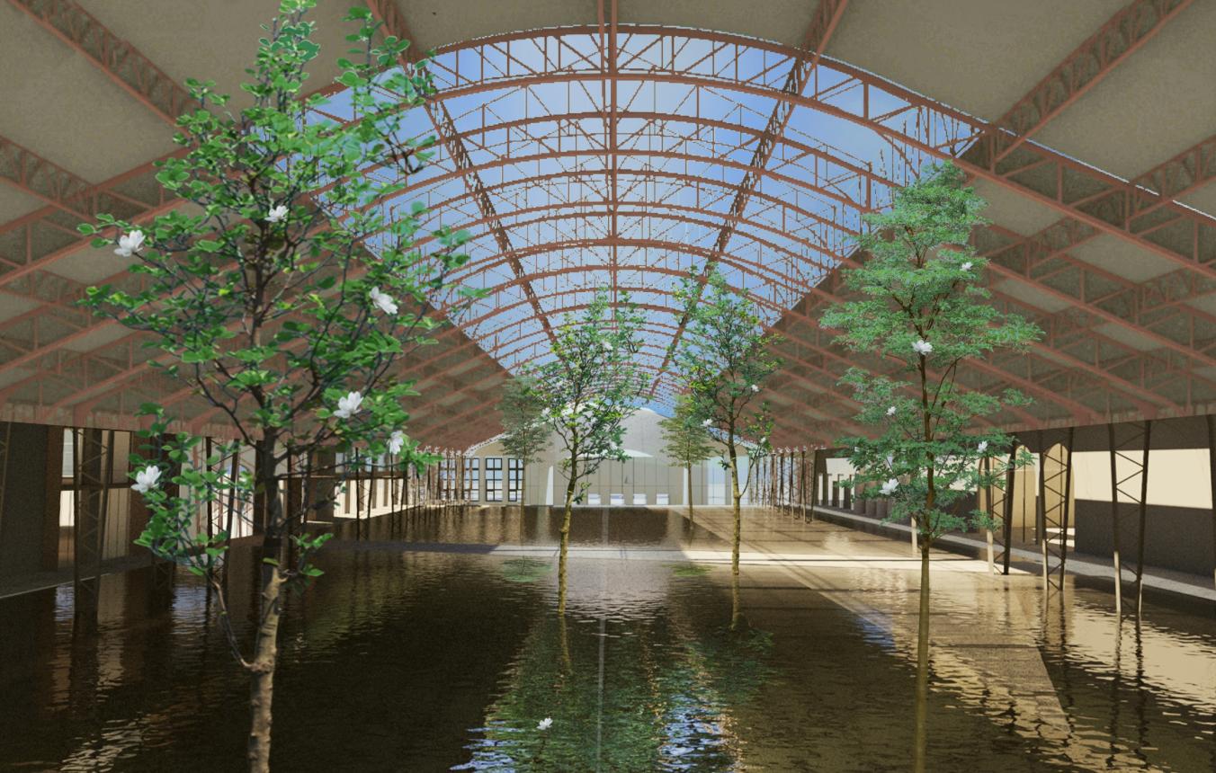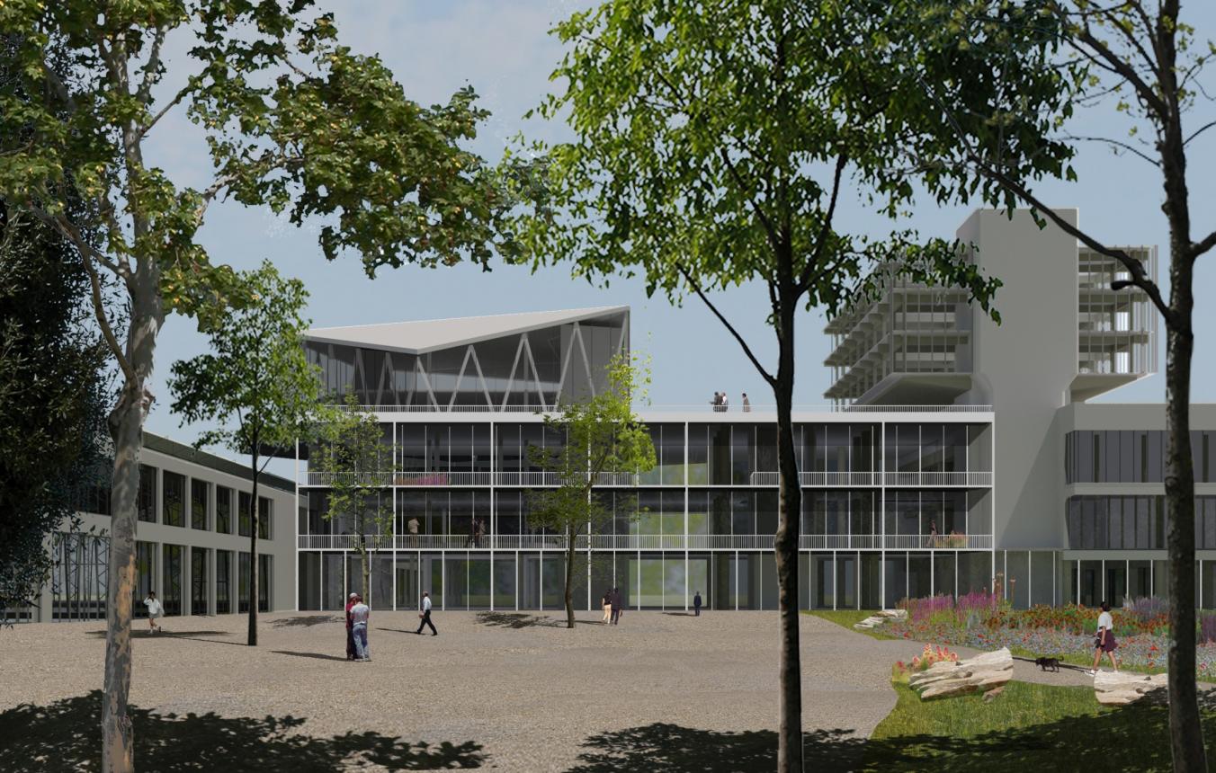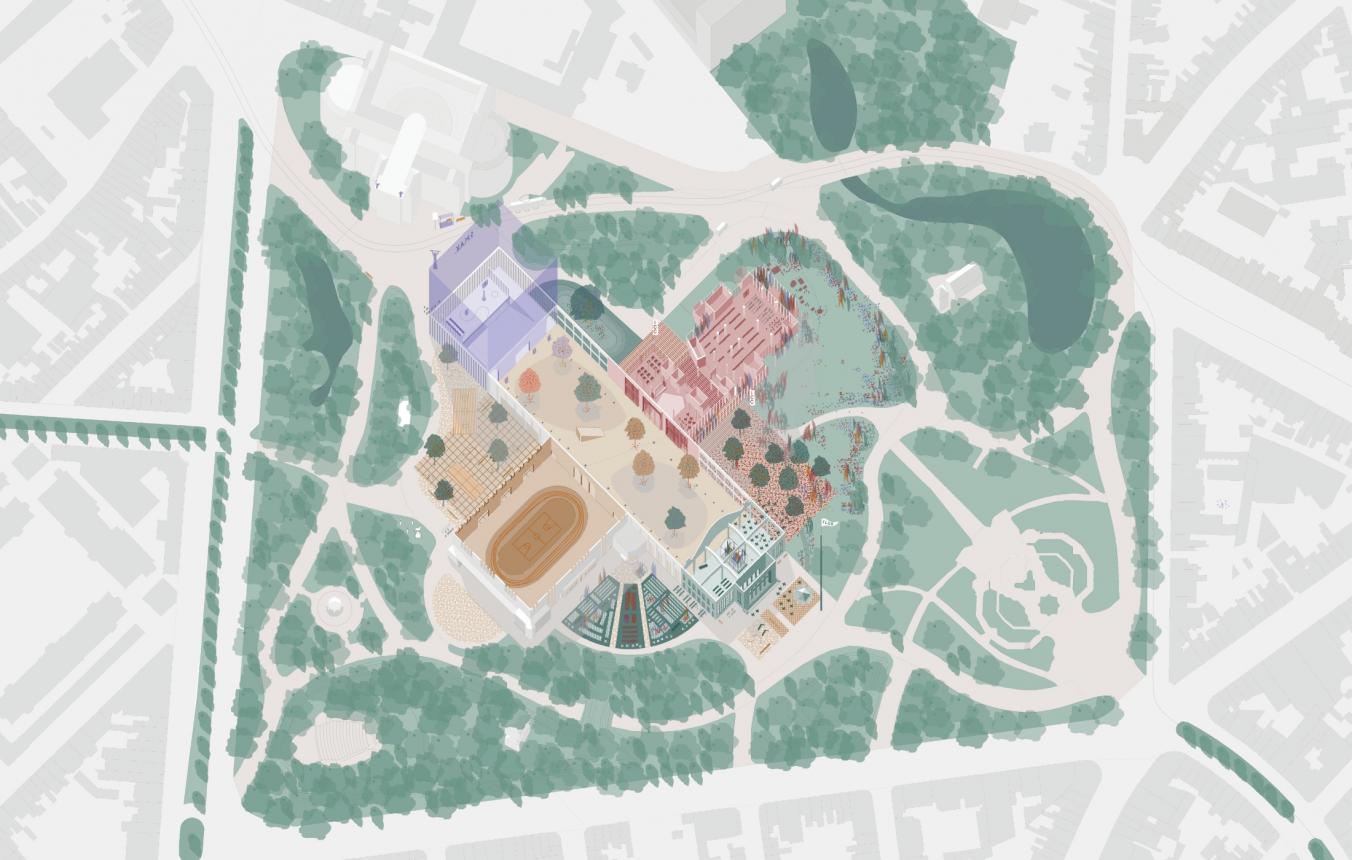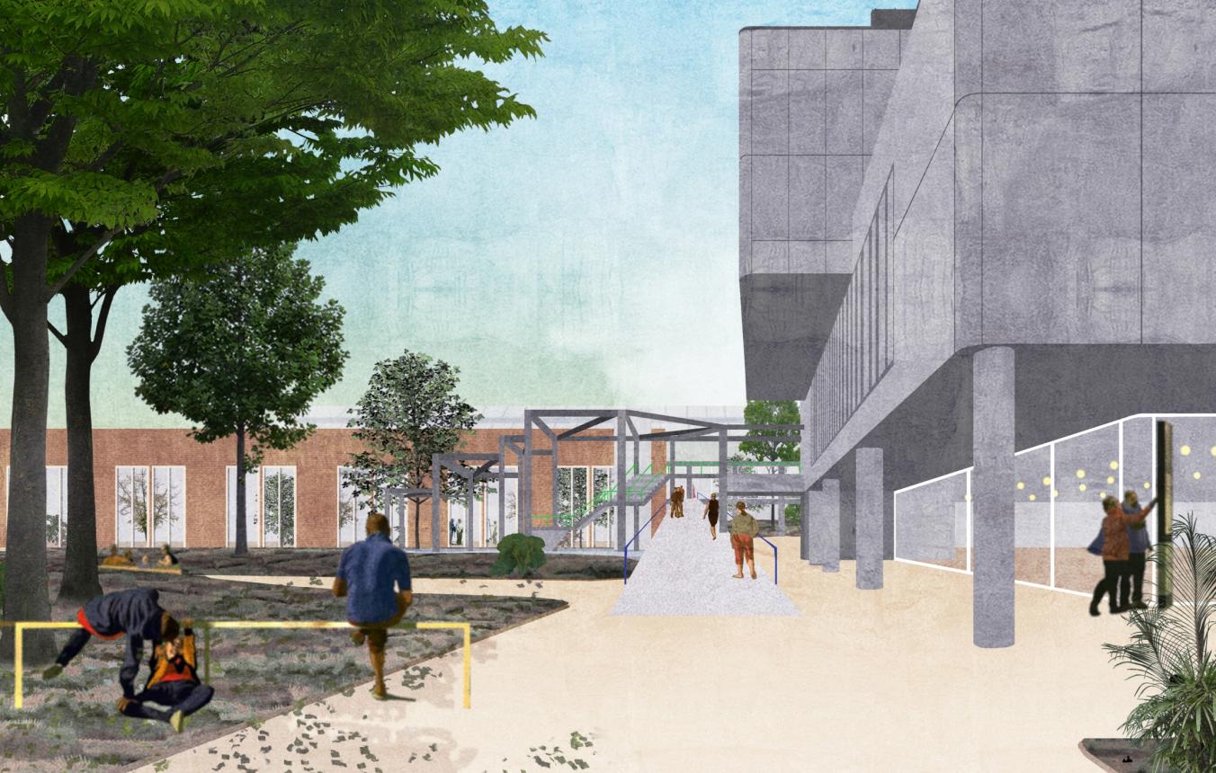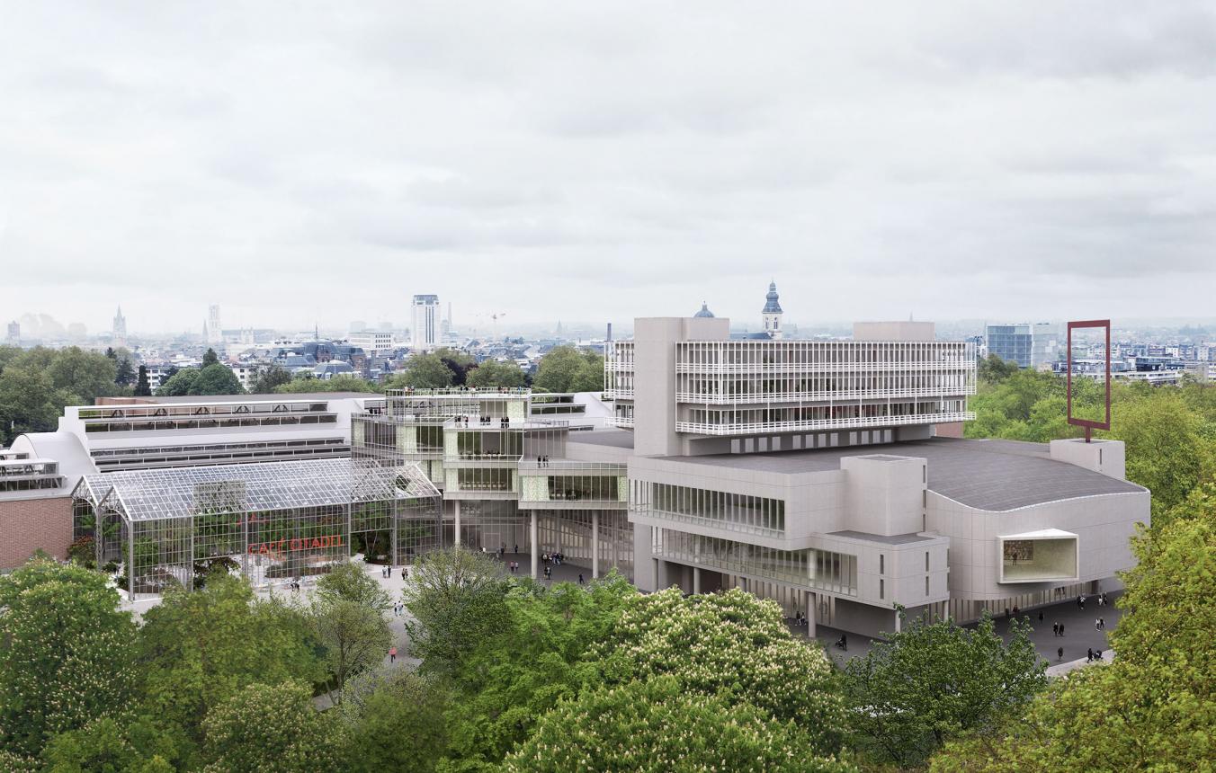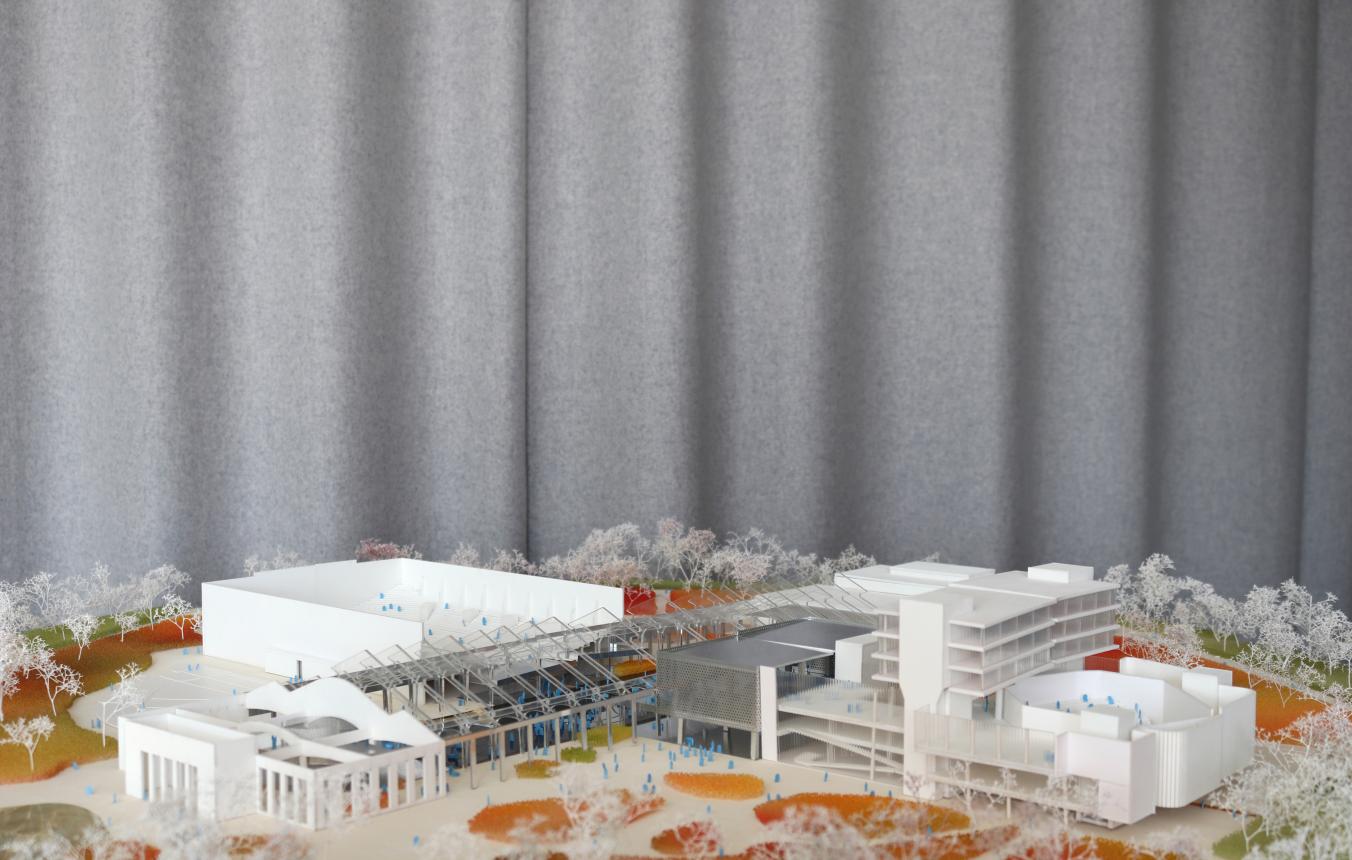Laureate: 51N4E bvba, NU architectuuratelier
The study and design assignment for drawing up a master plan for the reconversion/restoration of the ICC/Floralia Hall in Ghent, the complete or partial execution of the master plan (the follow-up assignments) and/or the supervision assignment for the execution of the master plan was awarded to TV 51N4E bvba (Brussels, BE), NU architectuuratelier (Ghent, BE) with the following subcontractors: Bollinger+Grohman sarl (Paris), lngenium nv (Bruges), Jan de Moffarts Architects bvba (Brussels), Kahle Acoustics bvba (Brussels), Plant en houtgoed bvba (Ottenburg), TTAS theaterbouw bvba (Ghent).
In its design, this team approaches the Floralies Hall as an ambitious urban project with great experiential value. The upgrading of the park and the Floralies palace goes hand in hand with the realisation of a pleasant place for the neighbourhood and for the city. The proposal is based on the future image that the City of Ghent has created for the park, in which the current footprint of the buildings is considerably reduced in favour of more greenery.
The ICC will be an all-sided building that opens up to the park, to the hall and to the city. The entrance to the ICC will have a central position that is more binding. It will be a double entrance connecting the west side, towards the station, with the east side, towards S.M.A.K. and MSK. This new entrance, near the Floralies Hall, brings the parts of the building cluster closer together.
To compensate for the demolition of the Azalea hall, an extra volume of halls will be added on top of the ICC, enabling compact and high-performance operation. This intervention goes hand in hand with a thorough rethinking of the operation of the existing building, in order to enable its use for conferences of varying sizes. The relationship with the park is strengthened and becomes part of the interior and identity of the ICC, by also making room inside for trees, plants and flowers.
The master plan for the buildings cluster will be completed in the spring of 2021. The single permit for the ICC could be feasible in the spring of 2022. In that case, the works can start in the summer of 2022. If all goes according to plan, the new ICC could reopen its doors in the spring of 2024.
Gent OO3502
The design assignment for drawing up a master-plan for the conversion/restoration of the ICC/Flower Show Hall in Ghent and the full or partial implementation of this master-plan (subsequent assignments) and/or the task of supervising the implementation of the master-plan
Project status
- Project description
- Award
- Realization

