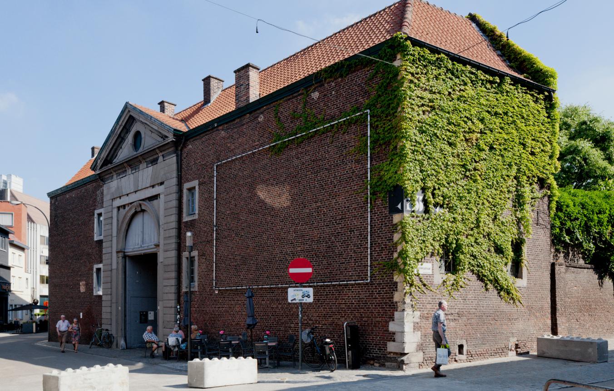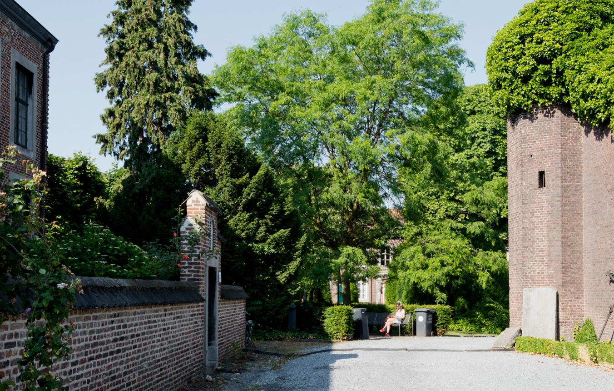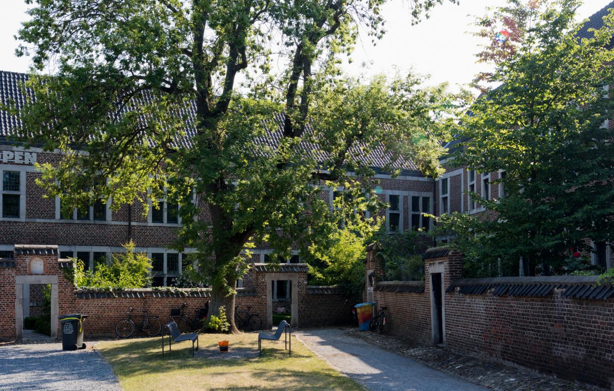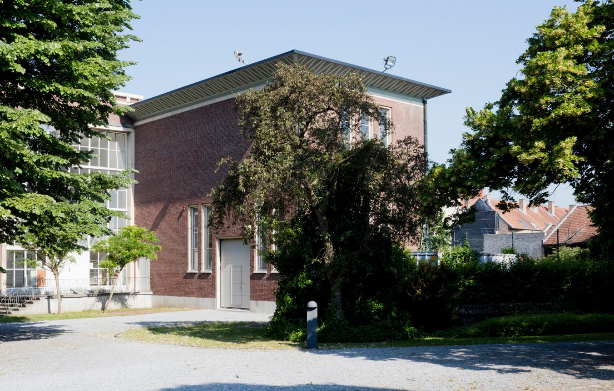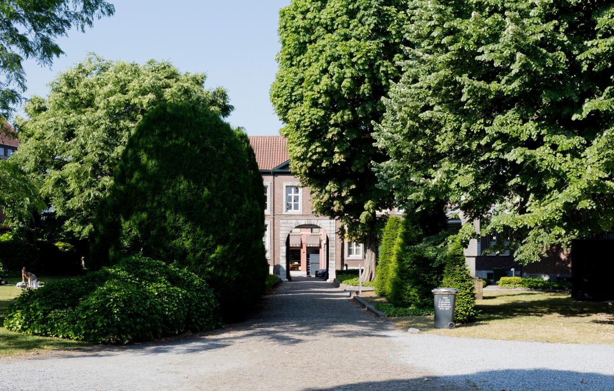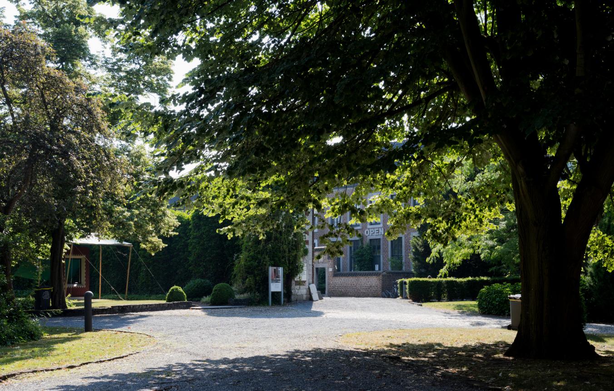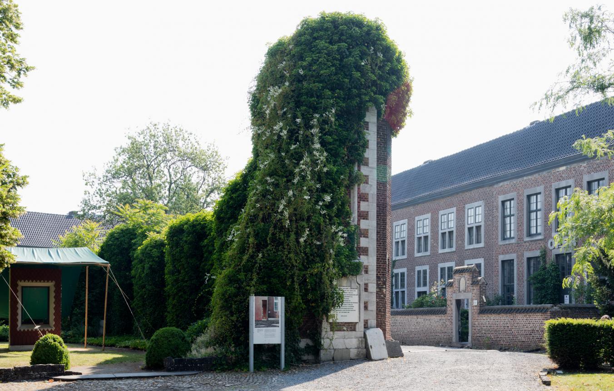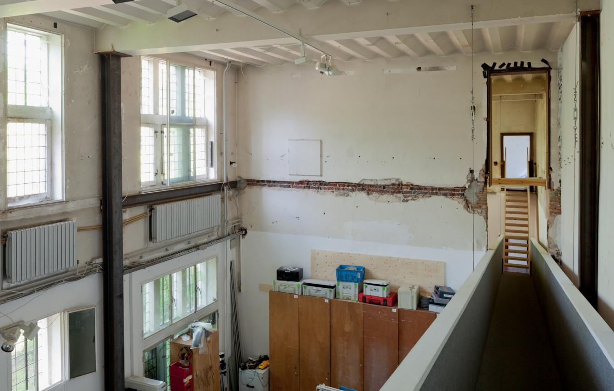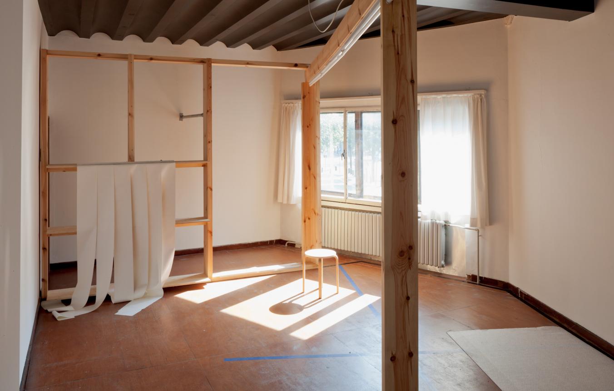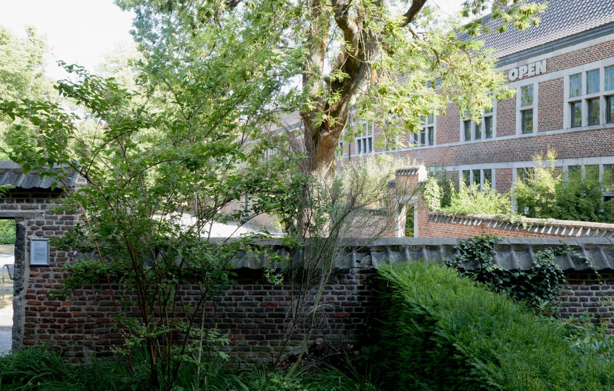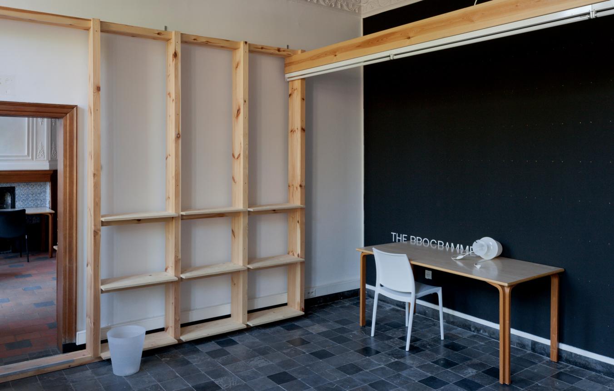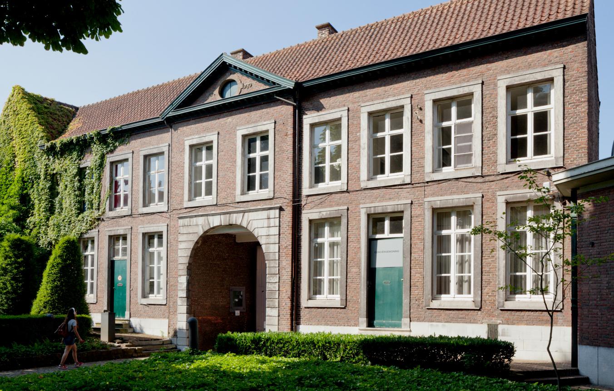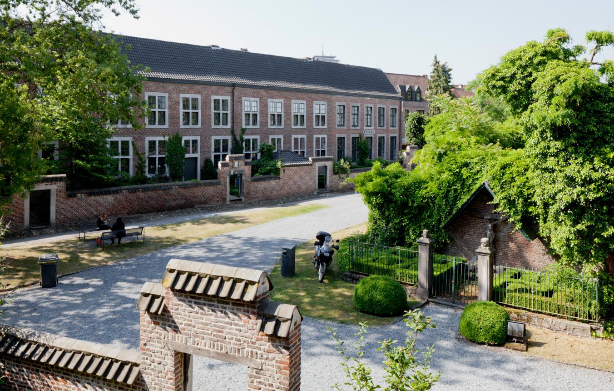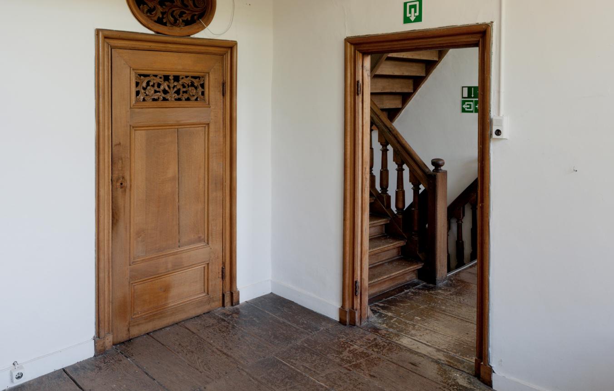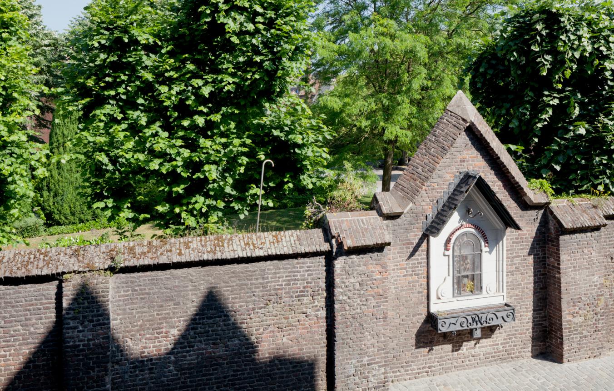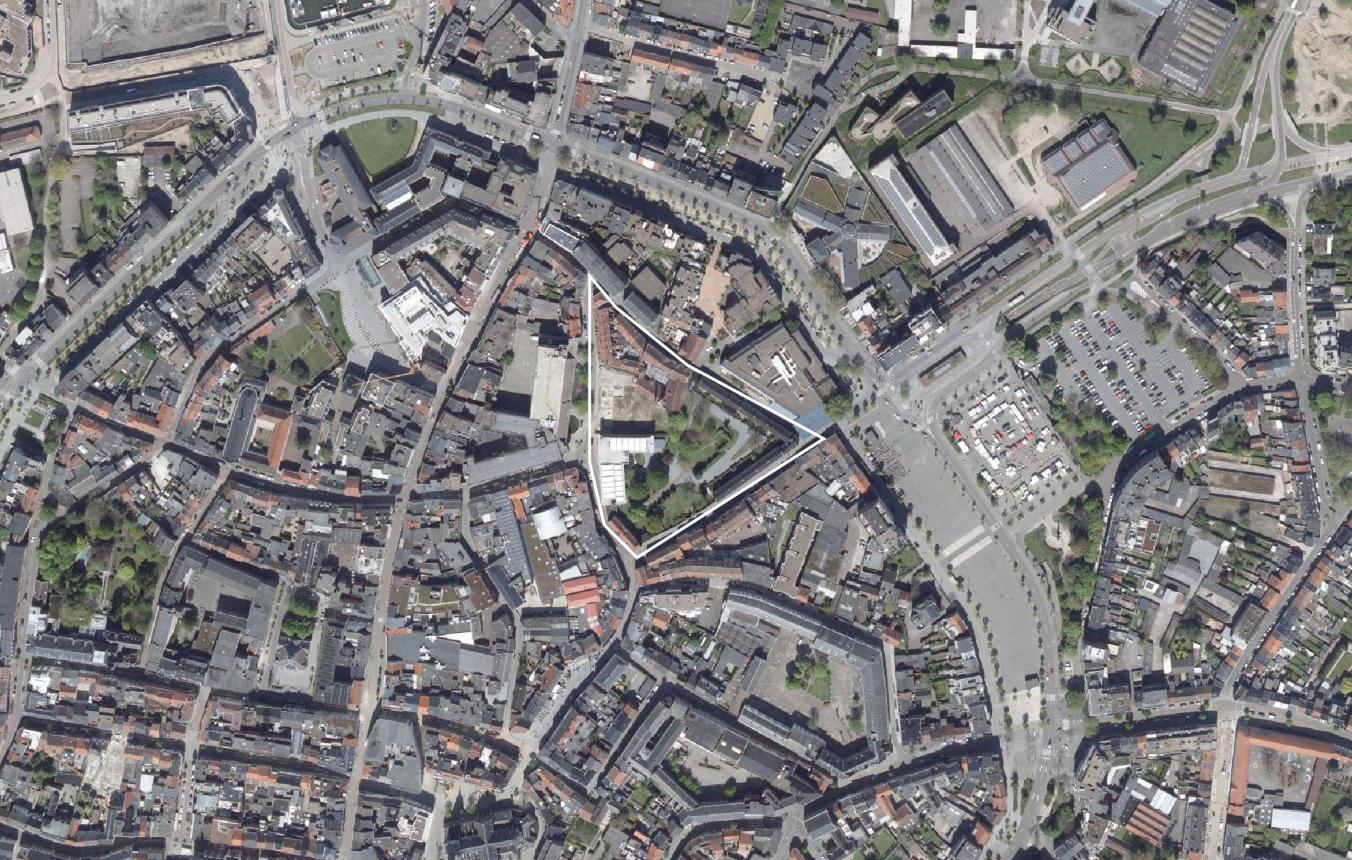Project description
Project in the framework of the Immovable Heritage Order, read the remark below.
The Beguinage site in Hasselt has substantial heritage value. The present beguinage (the third) was built between 1707 and 1783 on the left bank of the River Demer. The thirteen beguinage dwellings in the Maasland Renaissance style, with their front gardens, garden walls and limestone gateways, the 1783 gatehouse and the main garden were all classified as monuments on 20 February 1939. The open space in the middle is now occupied by the ruins of the imposing church that was erected there in 1754. It was reduced to rubble during an American bombardment on the night of 11 May 1944.
The beguinage church was formerly visible from beyond the boundaries of the city and dominated its skyline. It was also an imposing presence in the context of this beguinage, as the church and the two rows of dwellings stood only 10 metres from each other. By means of successive purchases between 1938 and 1948, the Limburg provincial authorities became the owner of the whole of this historical site. After WWII, the buildings were converted for use as the provincial library. In 1958 a new wing was added. Since the 1980s the beguinage has been a museum of contemporary art and until now a centre for present-day art and media, under the name Z33.
Now that the Z33 arts centre has a new home in Bonnefantenstraat, the historical heritage can emerge from the shadows and the site can be put to the best possible use. The Limburg provincial authorities and Hasselt city council are establishing a partnership to secure the future of the site and give it a new vitality. This site does after all occupy a unique position in the fabric of the city and after its restoration, change of use and revaluation, it must be made more openly accessible. The beguinage site must once again be put prominently on the map, by means of an open view of the spatial links with the surroundings, the upgrading of the garden to a public park, and a high-quality and broad-based use of the buildings. This with the aim of making it an experiential location where different functions (art, study, creation, tranquillity etc.) come together and where several target groups (the people of Hasselt, students, artists, professors, researchers, tourists, passers-by etc.) can meet.
There is also a request for a concept for dealing with the church ruins in accordance with its historical importance to this place. It is to be made accessible and may be upgraded both materially and immaterially. This should give rise to a central location that will play an important part in the experience of the beguinage site and its history. The beguinage garden is intended to become Hasselt’s green lung.
In order to bring about the better integration of the site into the fabric of the city, a number of additional passageways to Witte Nonnenstraat and Bonnefantenstraat are being considered. In this way, the garden, with the church ruins as a central meeting place, could become the starting point for a wider structure of green areas within the ‘Green Boulevard’ and will connect the beguinage to other squares and enclosed spaces in the city centre. At the same time, we request a study of whether and how the waters of the River Demer can become an additional asset to this site and the city in general. The renovation of the beguinage houses and giving them a meaningful use that respects their heritage value should preferably be done in association with Hasselt University. Together with the Department of Architecture, we would like to establish a creative lab in these centrally-located houses, with the necessary spaces for design, development, creation and exhibitions. The gatehouse, which is in need of restoration, can also reinvigorate the heritage value by means of a new purpose, public or otherwise.
The potential of the site as a catalyst for tourist experiences is considerable, certainly in combination with other assets: Hasselt as a ‘Capital of Taste’ and cultural and tourist attractions such as the Genever Museum, the Provincial Library and the Z33 arts centre.
Projects in the framework of the Immovable Heritage Order
Local authorities that want to restore a classified monument and apply for a restoration grant from the Flemish Authorities to achieve this must comply with the Flemish Government Order regarding the implementation of the Immovable Heritage Order of 12 July 2013.
The Open Call projects that involve the restoration of a classified monument must therefore also comply with the stipulations of this legislation. This means that for these projects a designer must be appointed in accordance with a modified Open Call procedure.
In the first place this means that the following criteria are to be used in the selection of the candidates:
a) they must have the relevant studies and professional qualifications
b) they must also have general expertise relevant to the specific project assignment
c) a statement must be made of the least part of the assignment that the designer or contractor will carry out under his own control
The design assignment for drawing up management plans, the preparatory studies, and the management measures, work on or services for classified property and heritage sites are allocated on the basis of at least the following criteria:
1) submission of a concept document with a description of the approach and method for the assignment
2) a statement of the approach to sustainability
3) a statement of the services that will be provided for the fee paid
4) a proposal for site inspection (if applicable)
There is the possibility of adding extra criteria, but they must be no more than supplementary in nature and may in no circumstances take precedence over the abovementioned criteria. This means that the abovementioned criteria will always take priority over any additional criteria and must consequently always be the first three allocation criteria in the specifications.
Note: in their portfolio, applicants must prove their expertise in this sort of special heritage project on the basis at the very least of the elements concerning quality in article 11.5.2 of the Immovable Heritage Order of 16 May 2014.
Hasselt OO3406
All-inclusive design assignment for the beguinage site in Hasselt
Project status
- Project description
- Award
- Realization
Selected agencies
- Bovenbouw Architecten, David Kohn Architects
- architecten BOB361 architectes, Studio Roma
- Ard de Vries Architecten, Studio Donna van Milligen Bielke
- UR architects
Location
Badderijstraat 733,
3500 Hasselt
The project area is in the block enclosed by Witte Nonnenstraat, Bonnefantenstraat, Zuivelmarkt and Badderijstraat
Timing project
- Selection: 11 Oct 2017
Client
Provinciebestuur Limburg
Stadsbestuur Hasselt
contact Client
Ellen Triangle
Contactperson TVB
Hedwig Truyts
Procedure
design contest followed by a negotiated procedure without publication of a contract notice
Budget
€4.300.000 (excl. VAT) (excl. Fees)
Fee
Architecture: 9.52% - 10.58% - stability: 1.35% - 1.8% - technical installations: 2.41% - 3.22% (percentages of the total sum invested in the project) - layout of grounds: 6.5% - 7.5% (percentage of the total investment in the work on the grounds)
Awards designers
€8.600 excl. VAT per candidate – 4 candidates
Downloads
Lijst kandidaten Open Oproep 3406
Selectiebeslissing Open Oproep 3406

