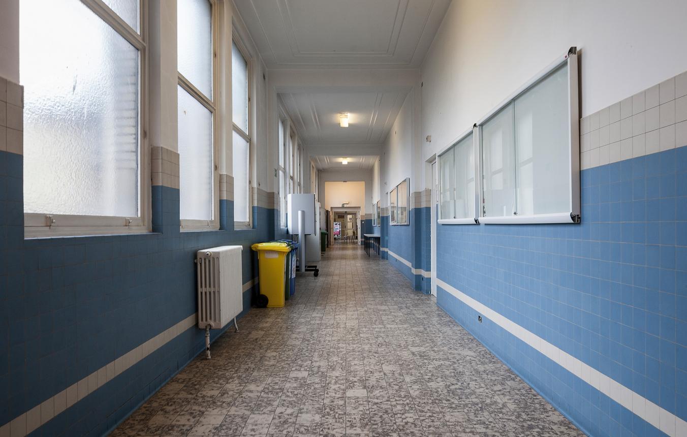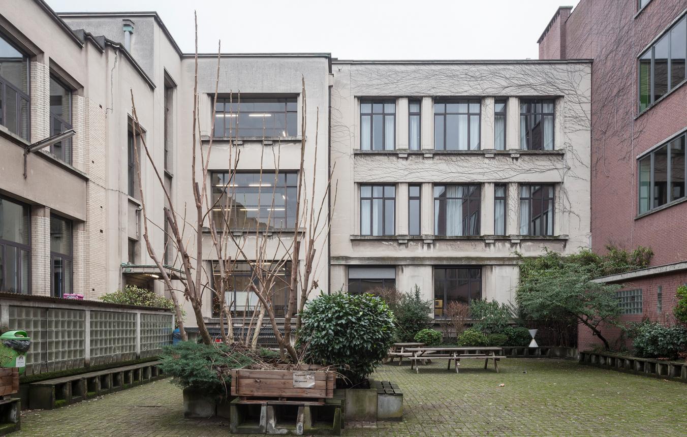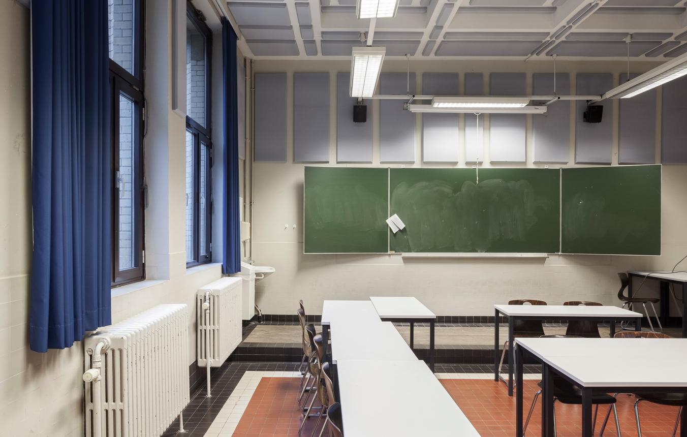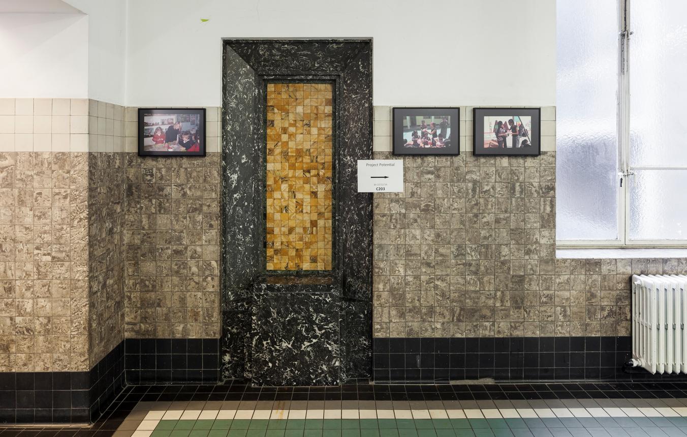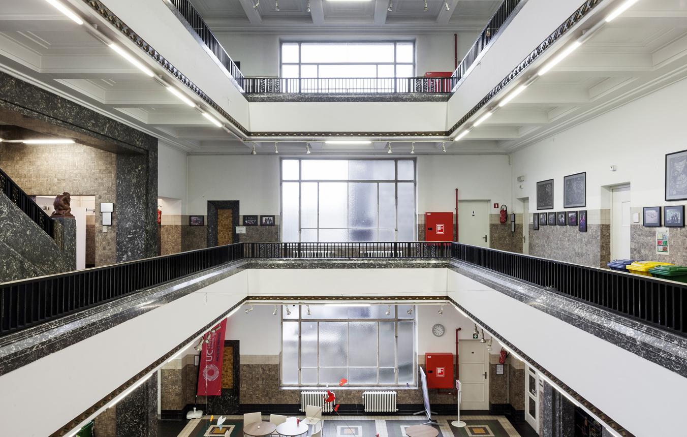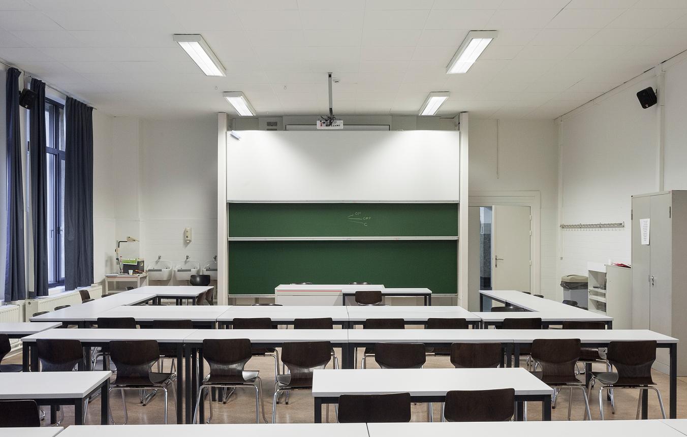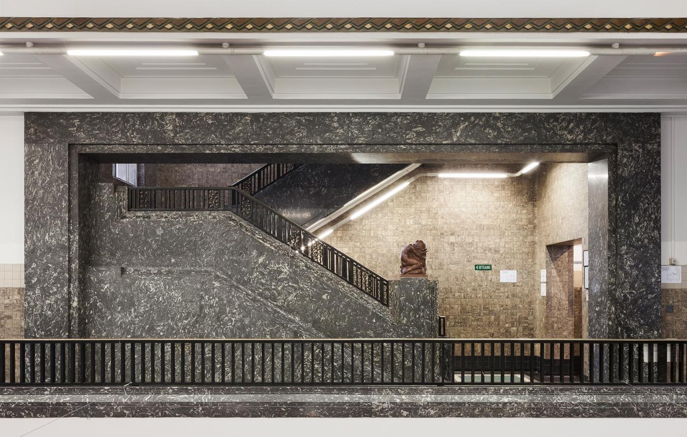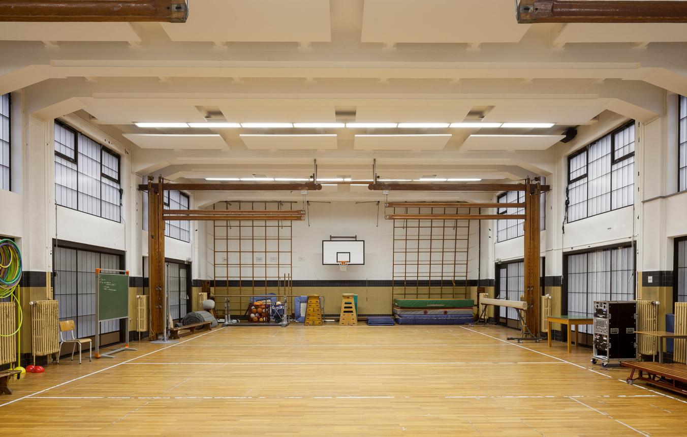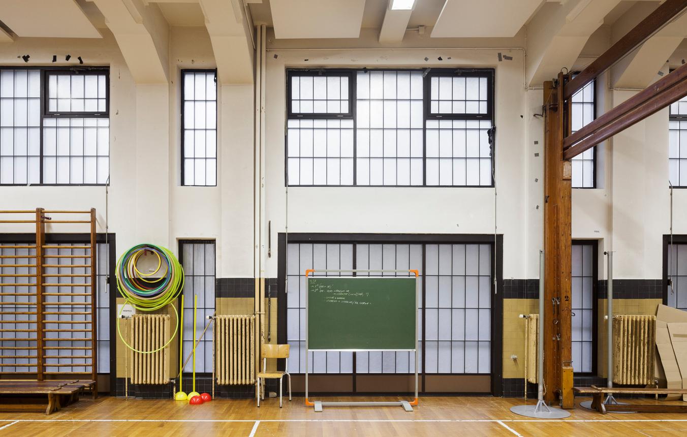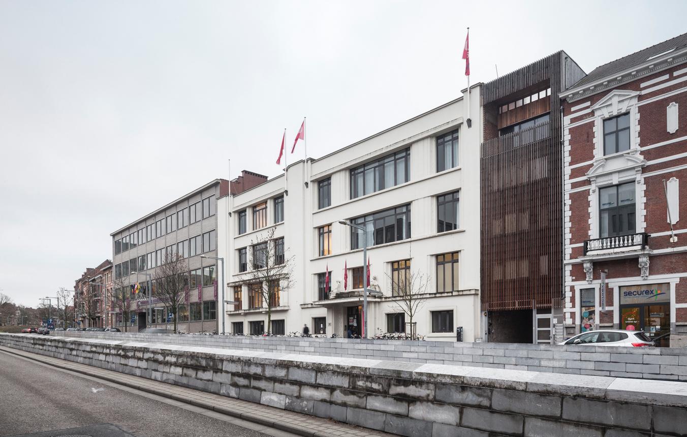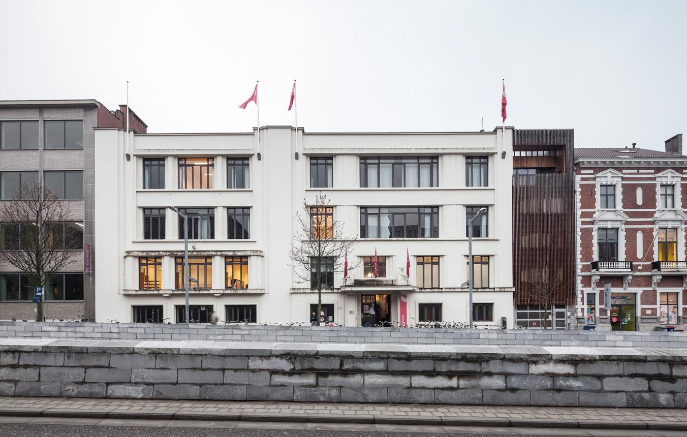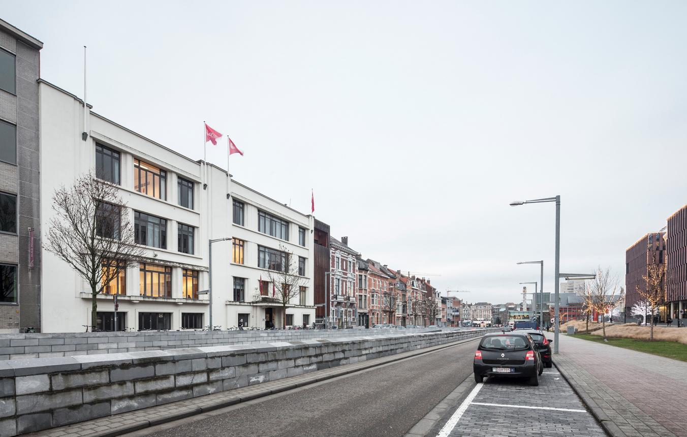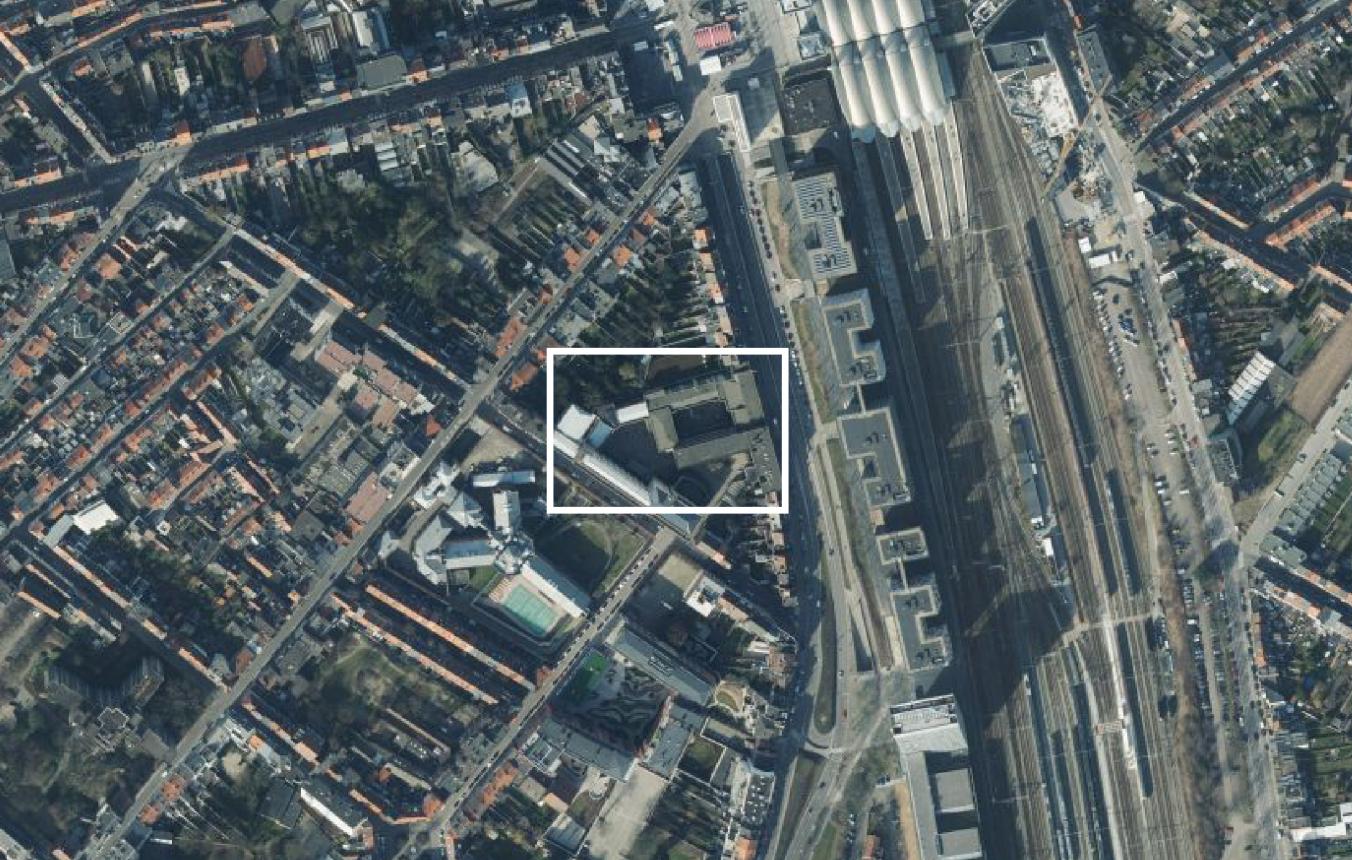Project description
The aim is to boost Leuven’s international appeal by means of an International House. Attracting and supporting international talent is important to the city. It is crucial to its economy and in addition provides cultural and social enrichment.
Leuven MindGate is a cooperative platform that is intended to put Leuven on the world map as a centre of knowledge in the fields of health, technology and creativity. This cooperation between the economic and cultural sectors, the city council and the education sector initiated a wide-ranging enquiry among foreign knowledge-workers in Leuven. It showed that there is a need for an ‘international house’ that helps international employees, researchers and companies in their activities in the city. A unique approach to their reception makes their move to and integration into Leuven a lot simpler.
The Comenius Campus, adjacent to the station and the council offices, will be vacated in mid-2017 and, because of its excellent location and since it is a visual landmark, it is the perfect place to rehouse this International House and also the International School. The building was erected in the early 1930s as a provincial teacher training college for girls. It was designed by Raymond Poppe and was the result of an architectural competition, a report of which was published in the well-known periodical L’Emulation in 1930. The building was conceived with the proper attention to its interior and exterior finish in the modernist and art deco styles. Poppe built a similar school in Elsene while he was the municipal architect there. The Comenius Campus is not classified, but does have a heritage value. So the project for its change of use must treat the valuable interior and exterior elements with respect.
The atmosphere and the agreeable rooms of the building offer quite a few opportunities to make the International House a real magnet for expats. The services provided to support them during their move to and integration into Leuven are as far as possible combined. All sorts of organisations that work on international relations will be able to set up shop there. Flexible spaces, offices and meeting facilities are to be offered to organisations such as LeuvenMindGate, India House Leuven, UCLL etc. However, the International House must in the first place provide space for initiative and community-building. More formal events and opportunities for networking should also be possible there.
The International School of Leuven (ISL) has been in existence for four years and will also be given a home in this building. The ISL has clear links with the International House, but has a very specific programme in its own right. At present, the International School of Leuven is a relatively small primary school, but has the prospect of growth. Its infrastructure is suited to the characteristic style of education that focuses on intensive differentiation, project work and individual activities. The school infrastructure may also possibly be shared with, for example, the schools of the Chinese and Polish communities, who are learning the language of their country of origin, often on Wednesday afternoons and in the weekend.
Practical sharing is clearly one of the aims for this building. This opens up opportunities because it makes the use of space more efficient, but requires flexible organisation and brings challenges in the areas of management and operation. And there are still challenges for the project. The building has been used for years and the renovation will have to upgrade it substantially in the areas of accessibility, fire safety, acoustics, technical installations and energy use. As far as sustainability is concerned, it is the intention that the AGSL should play an exemplary role in the context of Leuven Klimaatneutraal 2030 (a carbon-neutral Leuven by 2030). And since the building will be the head office of Leuven MindGate, it is obvious that we are also aiming high when it comes to creative design, innovation and smart building concepts.
So we are looking for a multidisciplinary design team that is capable of tackling the various challenges of this project, and above all is able to keep them all in balance:
- We are looking for a team that respects the heritage value and the existing qualities of the building. How can this solid starting point for the project be used to the full?
- With a building of this sort, which does not meet present standards in all areas, how do you make it state-of-the-art once again? How do you make it accessible and fireproof? What changes are essential for the acoustics and the technical installations? What measures can be taken to improve its energy performance?
- What changes would make the sharing of the building simpler? Ingenious changes in the programme and design of the floor-plan may help, but technology can also make this more of a smart building. How do you make sure that the many different and perhaps even alternating users feel at home and make the building their own?
- The existing interior very much determines the visual aspect and atmosphere. How do you make use of this to enhance the identity of the International House? Could this already play a part in the first acquaintance with the building through the website? Is there, on the other hand, also room to add new elements in a sensitive fashion, so as, for example, to increase its homeliness or child-friendliness?
Leuven OO3301
All-inclusive study assignment for the renovation of the Comenius Campus to create an International House and an International School in Leuven
Project status
- Project description
- Award
- Realization
Selected agencies
- 88888, aNNo architecten, doorzon interieurarchitecten
- Frederic Vandoninck Wouter Willems architecten, Matheson Whiteley
- Hootsmans Architectuurbureau
- Studio Roma, Studio Thys Vermeulen
Location
Tiensevest 60 (Campus Comenius),
3000 Leuven
Timing project
- Selection: 17 Nov 2017
Client
Autonoom Gemeentebedrijf Stadsontwikkeling Leuven (AGSL)
contact Client
Karen Landuydt
Contactperson TVB
Anne Malliet
Procedure
Design contest followed by a negotiated procedure without publication of a contract notice
Budget
€5.000.000 (excl. VAT) (excl. Fees)
Fee
Overall fee basis from 10% to 12% for architecture, stability, technical installations. Calculated on the basis of the total investment, based on architecture class 3 / stability KVIV class 1 / technical installations KVIV class 1, excl acoustics and EPB
Awards designers
€5.000 (excl. VAT) per candidate / 4 candidates

