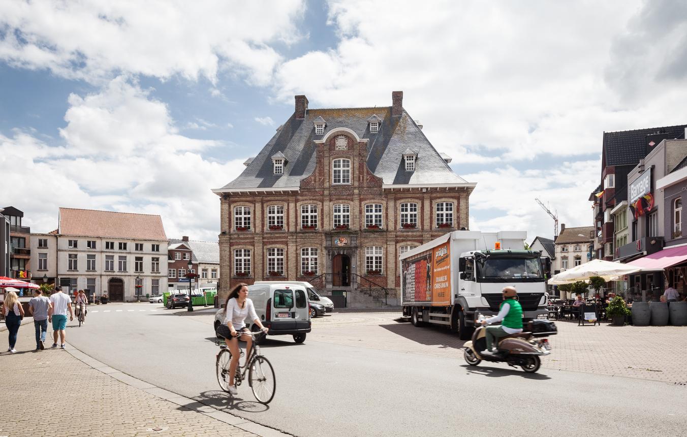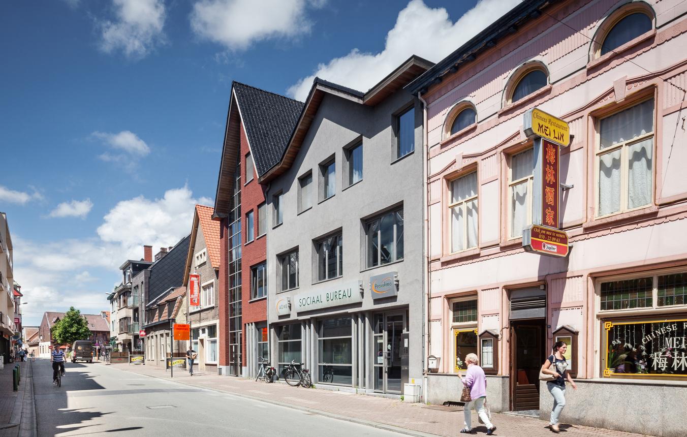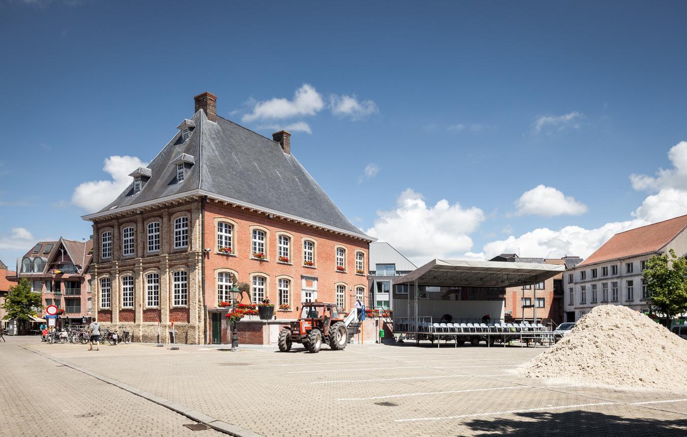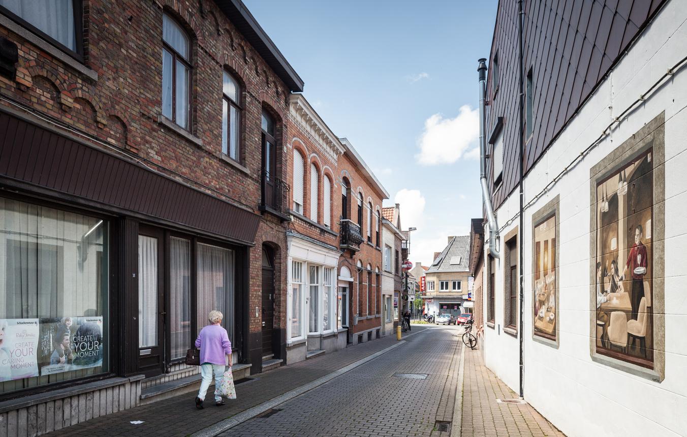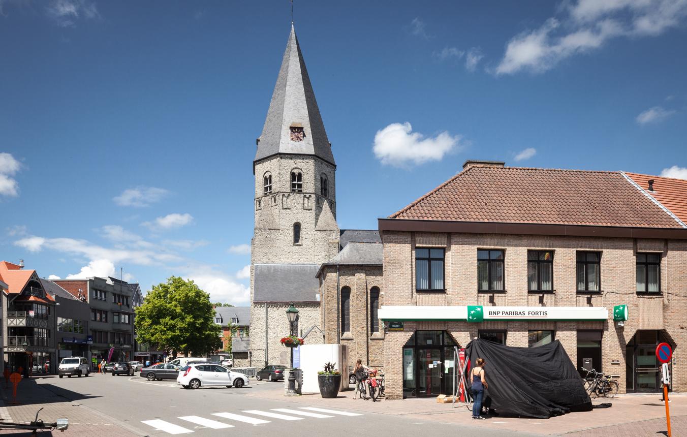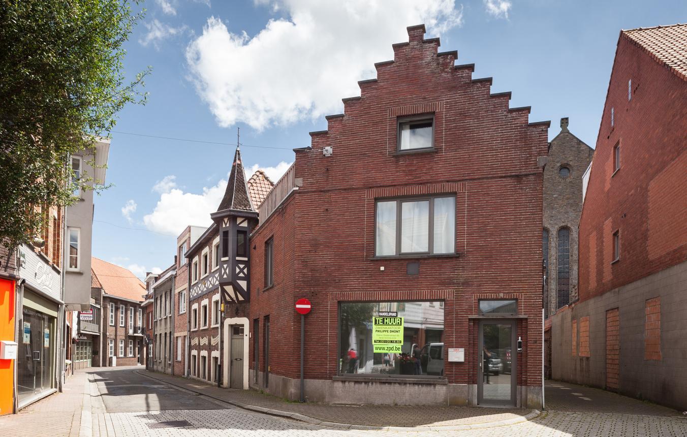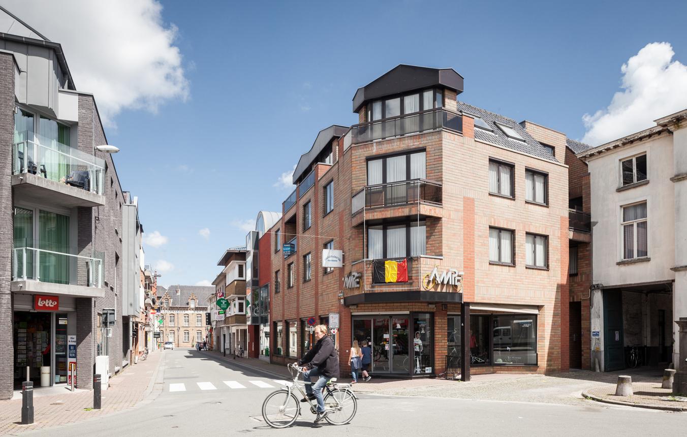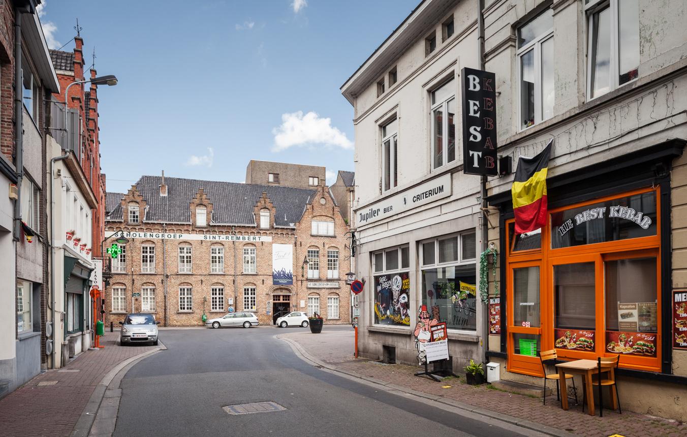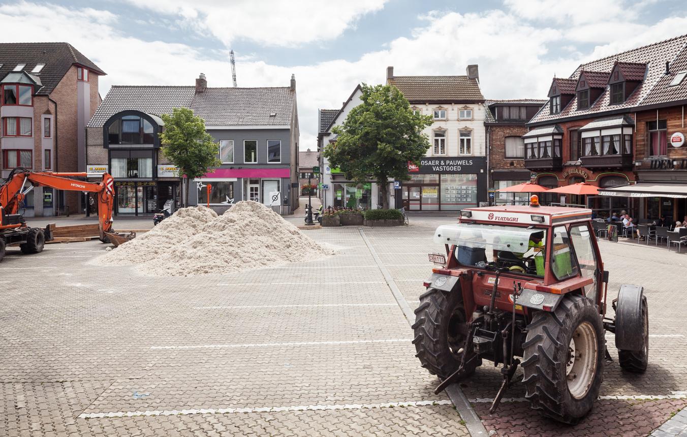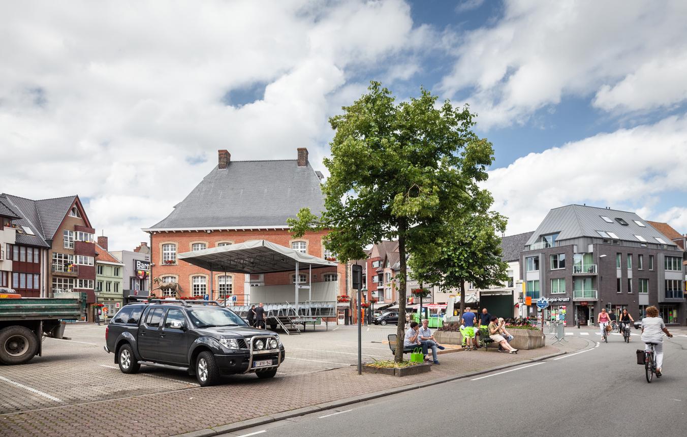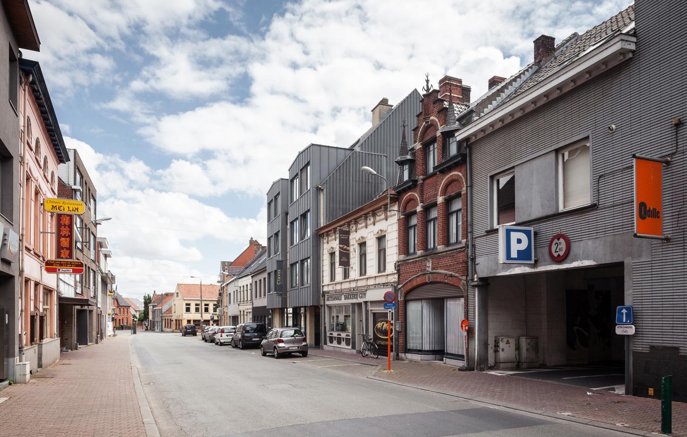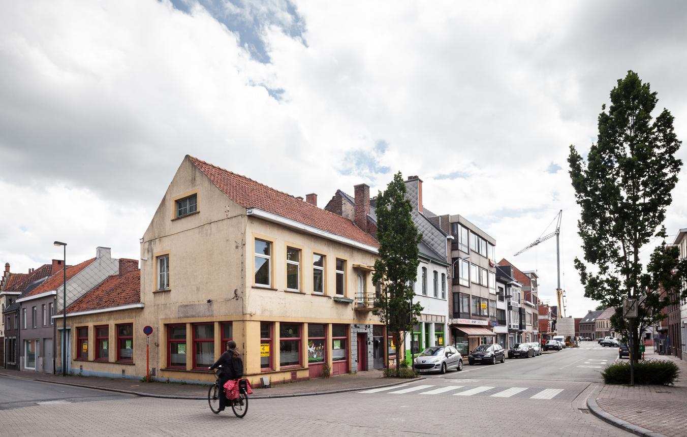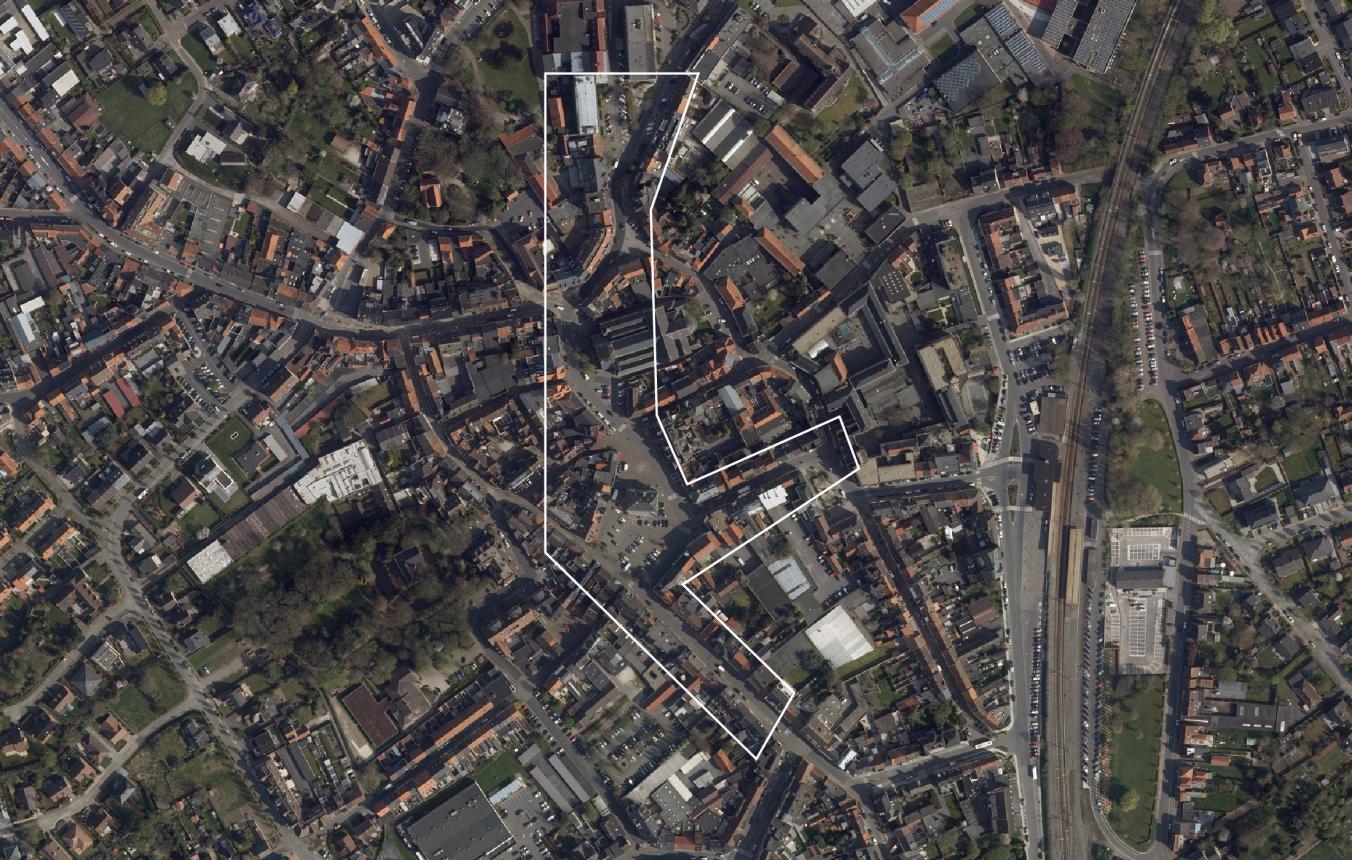Project description
Torhout is a small town in the heart of West Flanders, surrounded by woods, fields and pasture, but at the same time it is exceptionally easily accessible and is connected to the surrounding regional centres of Bruges, Roeselare and Ostend. These qualities give it a lasting appeal. The number of inhabitants in Torhout has continued to grow steadily over recent decades: from 13,500 in the 1960s to about 20,300 at present. It is striking that the number of older people appears to be increasing. Just as in the rest of West Flanders, and more than elsewhere in the country, Torhout is coming under increasing pressure from the needs of the elderly. Slightly more than one in four inhabitants are currently over sixty. At the same time there’s a rise in the number of young families with children, especially on the outskirts of the town. The presence of a large number of schools and the proximity of amenities probably plays a part in this. In addition to numerous nursery and primary schools in the various neighbourhoods, Torhout also has a secondary school and a college. No less than 6000 pupils go to school in the town every day. The presence of various other amenities such as the hospital, the weekly market, the cultural centre, the sports infrastructure and the shopping centre also attract visitors from the surrounding districts.
Assignment
For the planned renewal of the town centre, Torhout town council is offering an assignment to draw up a project for this purpose. This assignment includes: 1) the generation of a concept for the future, 2) a spatial design and 3) a participatory process. A number of sub-projects are linked to this main project, with priority being given to the redesign of the Market Square and the immediate surroundings. The implementation of this sub-project is part of the assignment.
A three-part assignment
- An updated and more integrated long-term view for the town
Various initiatives concerning spatial projects have been started at different scale levels in Torhout and its surroundings in recent years. They range from a land-management plan intended to make the rural surroundings of Groenhove and Vrijgeweid more attractive to inhabitants and for recreation, to plans for the development of housing expansion areas, and the construction of express bicycle routes to neighbouring districts. In addition, in the town centre there are a number of potentially interesting development sites and valuable public buildings (including the former town hall) which however currently remain unused or underused. There is a need for a clear view of the future, so that these scattered initiatives and various opportunities can be better geared to each other and thus have a greater chance of success. At the same time, it is important that this vision of the future also looks ahead to the demographic, economic and ecological challenges that Torhout will in the long term be confronted with as part of a much wider landscape that is becoming more urbanised. Some of the main points here are the ageing population, the relationship between town and landscape, sustainable transport and the strengthening of the local economy. This will enable the role, position and significance of the town of Torhout to be redefined in the context of the wider region. - The re-evaluation and redefinition of the significance of the public space as a basis for urban development
The urban core of Torhout and the surrounding districts are characterised by an unusual network of streets, footpaths (or the remains of them), sunken roads (or cycle paths), paths for walking and running, squares large and small, hidden inner areas, parks, gardens, playgrounds and sports fields. These public places are much loved, but their potential still remains uncharted. They are currently used by various groups for a variety of activities, but they do not form part of a broader spatial concept for the development of the town centre. Despite the fact that certain public places fulfil an important purpose as central points, their layout, organisation and design are insufficiently geared to present-day needs and wishes. Torhout town council undertakes to make up for this in the years to come. While taking account of the individuality and character of the town and its inhabitants, and on the right scale for the town, an effort will be made to reorganise the most strategically located public spaces and networks in the town centre. The Market Square and its surroundings are the starting point for this, but not the finishing point. In order to reinvigorate and reinforce the town centre, what is needed is a multiple, integrated approach whereby the renewal of the town centre is also taken as an opportunity to reflect on the interweaving of landscape structures and the built-up urban area, the experiential value, the potential for the redevelopment of strategically located sites, the underpinning of local entrepreneurship, the stimulation of encounters and community-forming, making room for worthwhile local initiatives, etc. - A participatory process and active cooperation with local players
An experiential study is currently being carried out on commission to Torhout town council in preparation for this Open Call. It is being done by Architecture Workroom Brussels in association with the photographer Marie-Françoise Plissart. The purpose of this study is to show how Torhout is experienced by its inhabitants, and where the main challenges lie from the point of view of the town’s population and users. In this regard, particular attention is being paid to the use and appropriation of public space by various groups. The results of the study will form part of the information submitted for the Open Call. This study is the first step in the activation of local knowledge, insights and ideas. The participation by local players will also remain crucial in the following phase. This means that in addition to spatial design, specific attention to a process-based approach will be requested, with a particular emphasis on an exchange of expertise and the exploration of cooperation between local parties. This process-based approach focuses both on the execution of the town centre renewal project in the long term, and on concrete short-term action that yields a visible result.
Torhout town council is looking for a multidisciplinary team with expertise and experience in design, spatial planning, landscape architecture and participatory processes.
The sewage study will be carried out by the Infrax sewage management company in close consultation with the designer. This study is to be geared to the designer’s spatial concept and principles of sustainability. The designer will then incorporate the study into the overall plan.
Torhout OO3206
All-inclusive design assignment to draw up a master-plan for urban renewal and the design of Zwanestraat, Hofstraat, Markt and Zuidstraat in Torhout.
Project status
Selected agencies
- LIST, LOLA landscape architects, Sweco Belgium BV
- BUUR Bureau voor Urbanisme
- josé maría sánchez garcía architects, MJOSE VAN HEE ARCHITECTEN bvba
- SLETH
Location
Markt,
8820 Torhout
The project area involves the Zwanestraat, the Hofstraat, the Markt and the Zuidstraat
Timing project
- Selection: 28 Nov 2016
- First briefing: 16 Dec 2016
- Second briefing: 5 Jan 2017
- Submission: 25 Apr 2017
- Jury: 4 May 2017
Client
Stadsbestuur Torhout
contact Client
An Wostyn
Contactperson TVB
Mario Deputter
Procedure
Design contest followed by a negotiated procedure without publication of a contract notice
External jury member
Els Vervloesem
Budget
Depends on the master-plan
Fee
€145.000 excl. VAT master-plan / layout of the Zwanestraat, Hofstraat, Markt en Zuidstraat: 5-10% of the total cost of the first phase in the realisation of the master-plan
Awards designers
€7.500 excl VAT / 4 candidates

