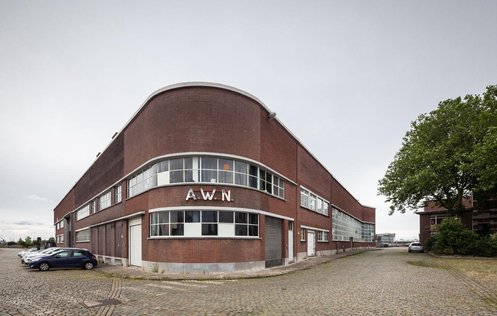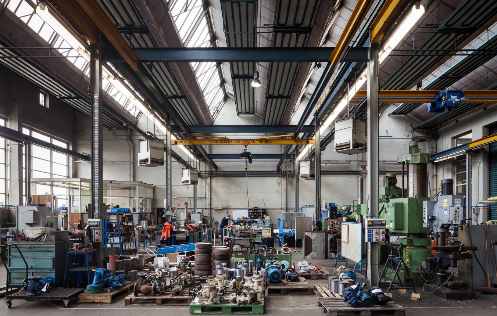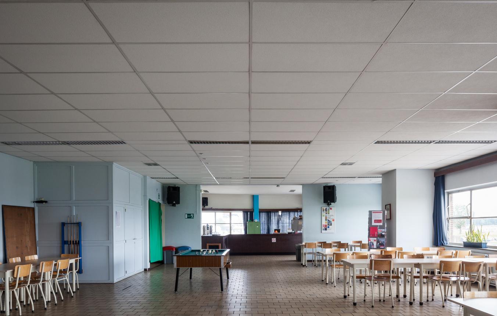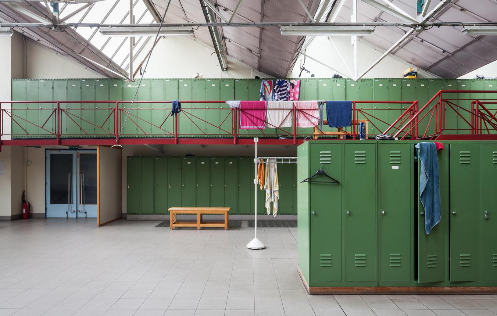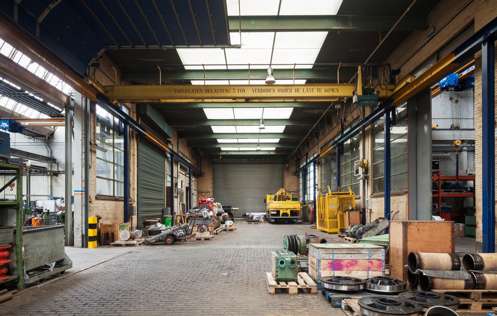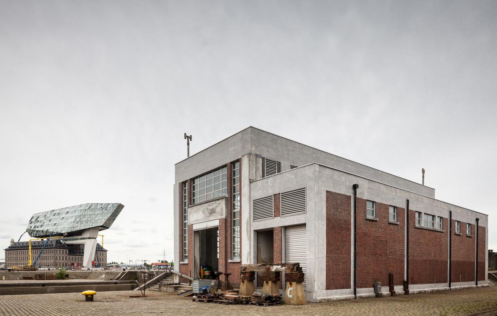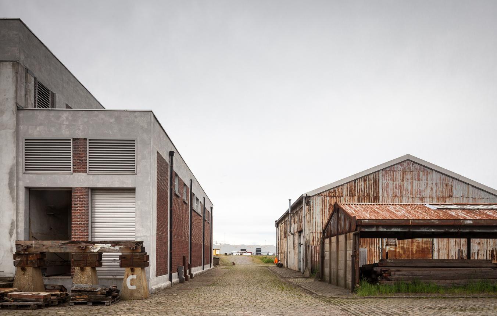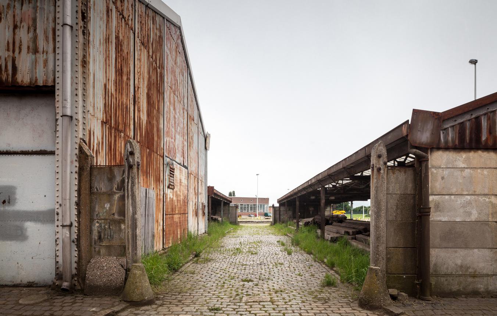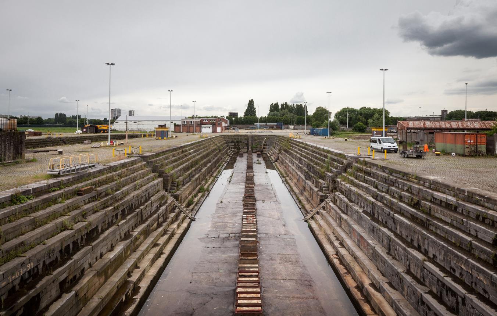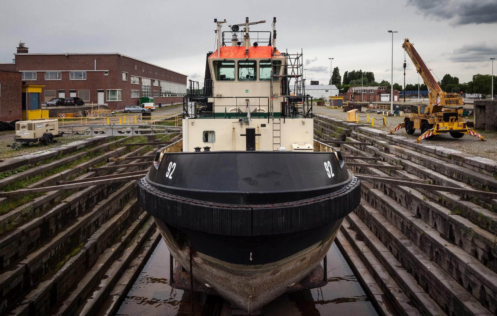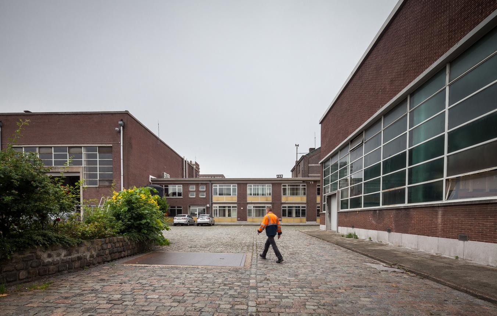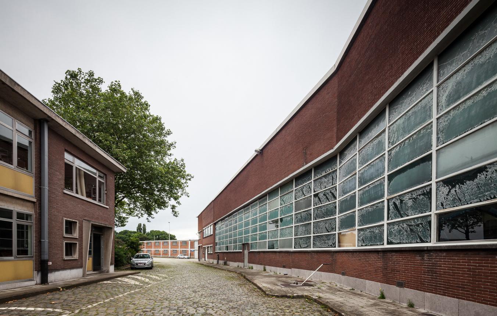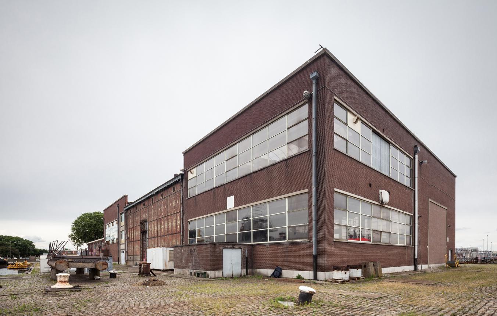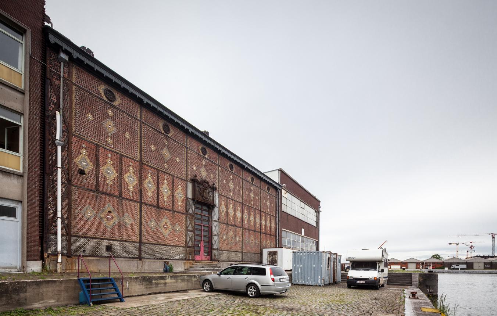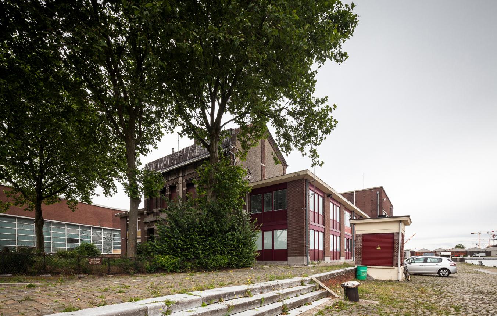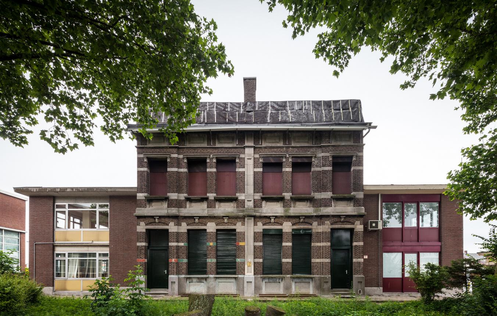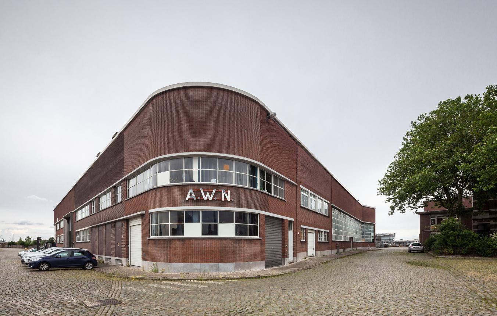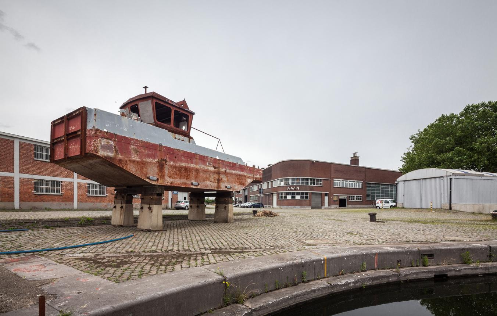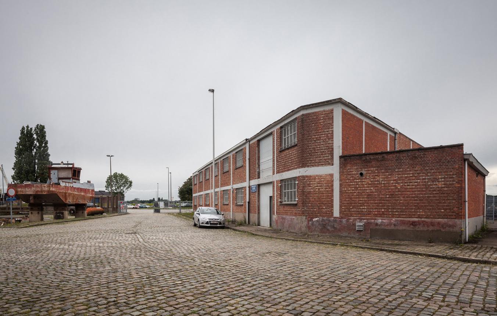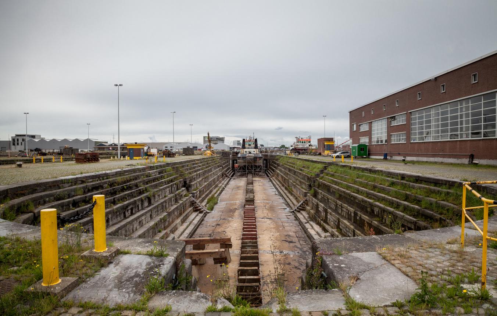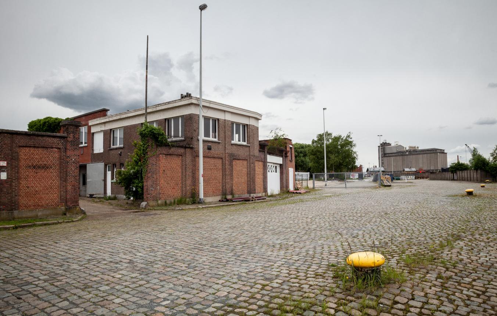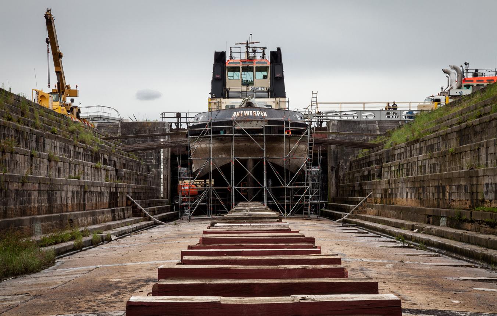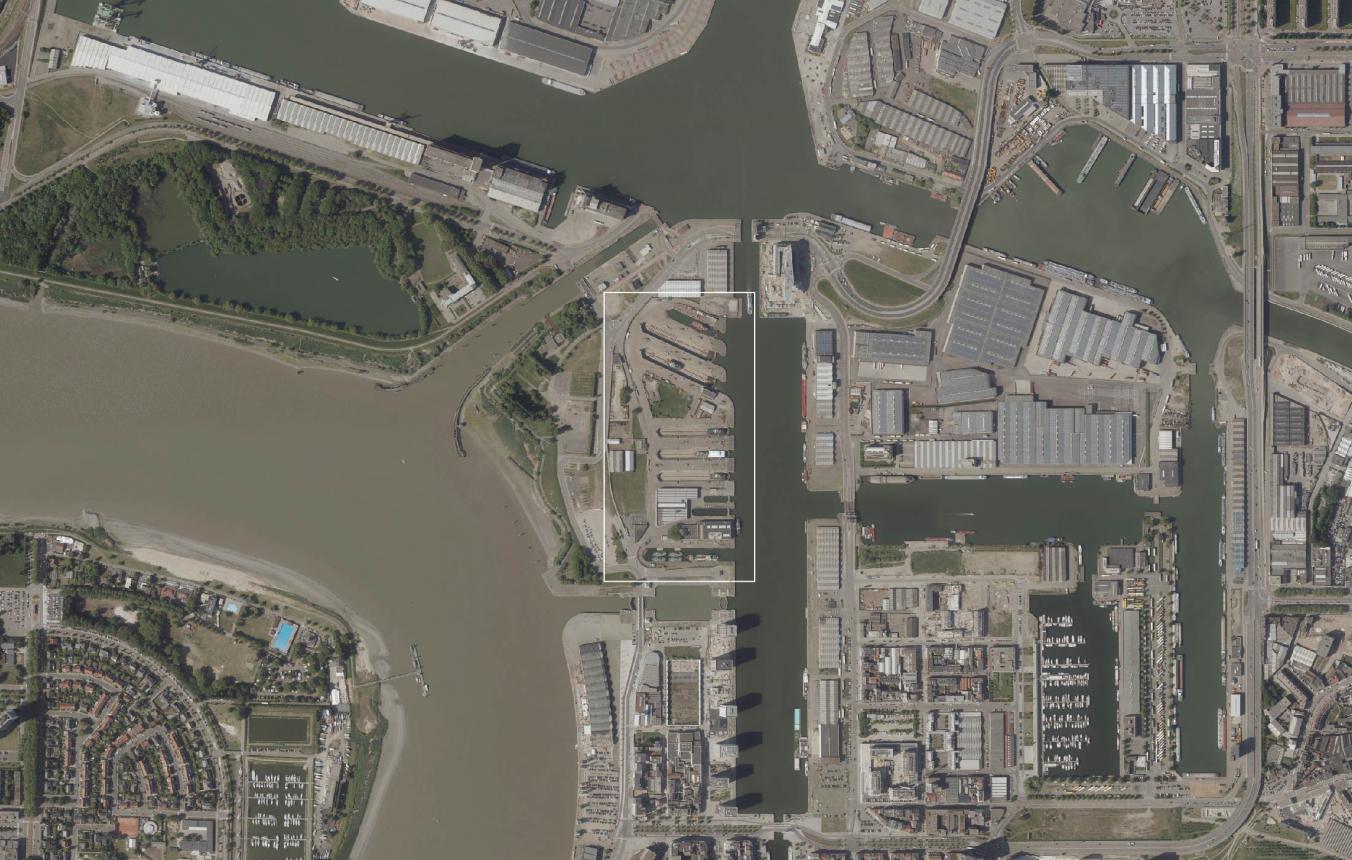Project description
The restoration element of the project takes place under the stipulations of the Heritage Act, for which read the important notes at the end of the text.
Drawing up the management plan is not part of the assignment.
The management plan will be drawn up by the principal himself on the basis of the historical study of the building.
Antwerp City Council has a substantial and varied collection of maritime heritage. It would like to present this to the general public in a new Maritime Museum, which will be established on the site of the dry docks in north Antwerp.
The dry dock site, with its nine classified dry docks, is evidence of Antwerp’s history as a city of ship-owners and shipping, and the location forms an interface between the city and the old and new harbours. The aim is to make full use of the combination of valuable museum objects, the maritime history of the place and its unique location and to employ it as a lever for the development of a special new part of the city: an active and multipurpose experiential space where different users can meet. This is why a master-plan was drawn up for the whole site: it is a plan that puts not only the spatial potential into focus, but also the programme potential. This plan forms the basis and gives an indication of how the exhibiting of and care for waterborne and industrial heritage is able to create opportunities for, for example, the social economy, sport, education, crafts and experimentation.
One of the major hubs in this master-plan is the Maritime Museum. It will be the beating heart of the new Maritime Park that is under development and provides room for a wide variety of functions:
Exhibitions
The Doelse Kogge and the city’s maritime ‘internal collection’ (iconography, model ships, maritime paintings, etc.) are to be exhibited. In addition, smaller objects from the maritime ‘external collection’ (the ships that are currently on display in the Maritime Park and along the Scheldt Quays) and the collection of harbour and industrial heritage (ships’ engines and steam engines) are to be displayed.
Workshops
Many of the items in the municipal collection are in poor condition and have to be repaired. Waterborne heritage requires intensive, ongoing maintenance. So workshops are an essential part of the Maritime Museum. Visitors will be actively involved in their work.
Offices
In addition to the staff of the new museum, it will also house partner organisations.
Facilities
All the different users of the museum and the Maritime Park can use a large number of facilities that will as far as possible be shared: a cafeteria, changing rooms with showers, a handicraft workshop, classrooms, meeting rooms etc. Catering will also be available on the site.
The new Maritime Museum will be established on the site of the present buildings of the Algemeen Werkhuis Noord (AWN), which currently comprises several entities. In addition to offices and workshops, there are also buildings with an exceptional heritage value: a classified 1895 pump-house and the house of the pump and dry dock manager, which are both on the Movable Heritage Inventory. We expect a combination of renovation, restoration and new building. The assignment also includes drawing up a visual quality plan and the design principles for the accessibility of the dry dock site around the buildings.
AG VESPA, on commission to Antwerp City Council, is looking for a design team that is able to generate a concept for the establishment of a museum by the gradual conversion of the site for the purposes of the planned programme. The museum is conceived as part of the special overall landscape of the dry dock site, with its exceptional industrial and architectural heritage. This landscape will be opened up to visitors, tourists, workers, students and so on through the channel of the museum. This unique location between the city and the old and new harbours will be put to the maximum use.
In the design of the new museum itself, the various functions and users are given a place in a clearly laid out whole. Among other things, the meeting spaces where the various users come into contact with one another are integrated into the design in a meaningful way. The clear layout and visibility of the museum are of major importance.
The city council aims to complete the museum within the next term of office. In order to be able to start immediately after the local elections in 2018, the design competition is already being organised during this term. The next stage of the design process and its execution will take place as from 2019, using funds that will be made available in the budget of the next term. The allocation of the all-inclusive design assignment will take place on the suspensive condition that the necessary funds are received.
Fee according to the gradual fee table of AG VESPA (is supplied with the project definition).
Provisional budget distribution and related fees:
- 66% new construction: fee 9,03%
- 27% renovation: fee 8.95%
- 7% Restoration: fee 13,32%
These allocation and fees can change based on the design of the design team.
The client provides a complete architect contract, plus the following commands:
- Complete engineering and stability study,
- A full assignment techniques
- A full assignment energy expert,
- A complete assignement for the acoustics study,
- A complete assignement for the layout of the grounds
- A complete assignement for the restoration
The commission for the coordination is included in the fee.
Project under the Immovable Heritage Act
Local authorities that wish to restore a classified monument and apply for a Special Procedure heritage grant of more than 50% or a research grant from the Flemish Authorities must comply with the Flemish Government Act concerning the implementation of the Movable Heritage Act of 12 July 2013. The Open Call projects that involve the restoration of a classified monument must therefore also comply with the terms of these rules. This means that for these projects, a designer is appointed in accordance with a modified Open Call procedure.
To be added in the portfolio:
In concrete terms, this means in the first place that in the selection of candidates, the following criteria are employed (to be stated in the portfolio):
a) the relevant studies and professional qualifications
b) general expertise regarding the specific project assignment
c) a statement of the least part of the assignment which the designer or contractor will carry out on their own account
To be added in the tender (if your team is selected):
The design assignment for drawing up the management plans, the preliminary studies, and the management measures, work or services involving protected goods and heritage landscapes are allotted (add to the collected quotes of the 5 selected candidates) on the basis of at least the following allocation criteria:
1) concept document with a description of the approach and methodology for the assignment
2) the approach to sustainability
3) a statement of which services will be provided for what fee
4) if applicable: the plan for site monitoring
Note:
- Candidates must demonstrate their expertise in this particular heritage project on the basis of at least the elements concerning quality in article 11.5.2 of the Movable Heritage Act of 16 May 2014
- For each of the several parts of the assignment, candidates must indicate in their portfolio which member(s) of the team will be responsible for carrying out that part.
- The above selection and allocation criteria concerning the heritage aspects of the project will be integrated into the customary selection and allocation criteria of the Open Call procedure for the overall project.
Antwerpen OO3205
All-inclusive design assignment for the re-allocation and expansion of the former buildings of the Algemeen Werkhuis Noord, including the classified pump-house and the surrounding public space, to create a new Maritime Museum in Antwerp.
Project status
- Project description
- Award
- Cancelled
Selected agencies
- Atelier Kempe Thill architects and planners, Origin Architecture & Engineering
- 6a architects, architecten de vylder vinck taillieu, Bureau Barbara Van der Wee, Denis Dujardin BVBA, doorzon interieurarchitecten
- Barozzi / Veiga
- Hub
- noAarchitecten, Sergison Bates architects London
Location
Droogdokkenweg,
2030 Antwerpen
Timing project
- Selection: 3 May 2017
- First briefing: 16 Nov 2017
- Second briefing: 8 Dec 2017
- Submission: 20 Feb 2018
- Jury: 13 Mar 2018
- Toewijzen opdracht aan de uitvoerders: 1 Oct 2019
Client
AG Vespa, autonoom gemeentebedrijf voor vastgoed en stadsprojecten Antwerpen
contact Client
Elisabeth Mercelis
Contactperson TVB
Stijn De Vleeschouwer
Procedure
Design contest followed by a negotiated procedure without publication of a contract notice
Budget
€13.000.000 (excl. VAT) (excl. Fees)
Fee
Provisional budget distribution and related fees: 66% new construction: fee 9:03%; 27% renovation: fee 8.95%; 7% Restoration: fee 13:32% (see project discription)
Awards designers
€16.000 excl. VAT / 5 candidates
Downloads
Kandidaten_3205.pdf
selectieverslag_3205.pdf
De Standaard 7 oktober 2017

