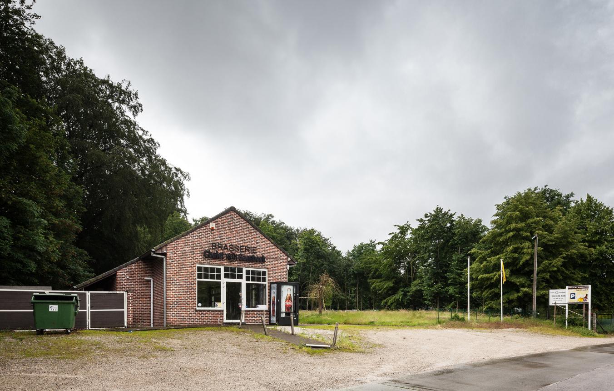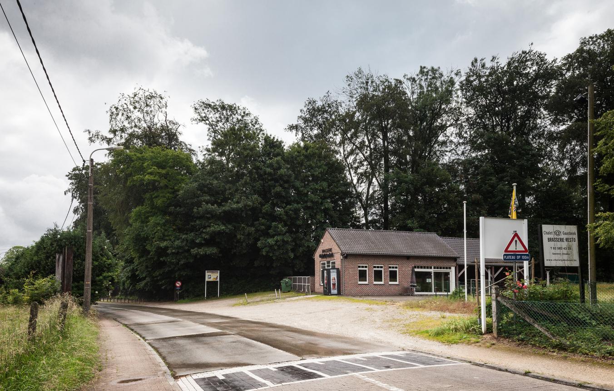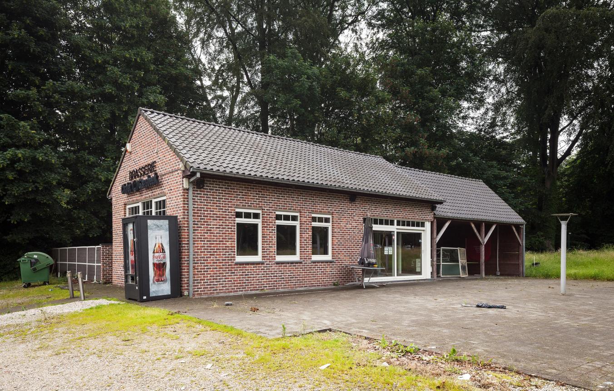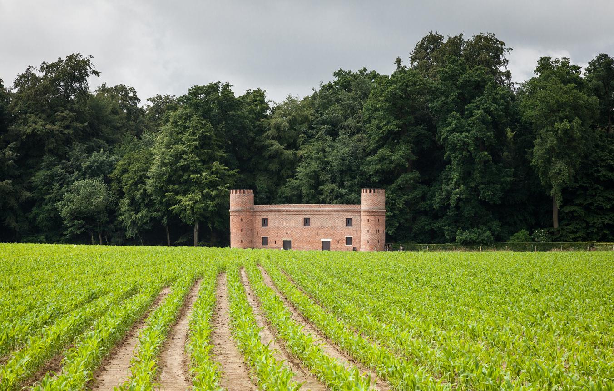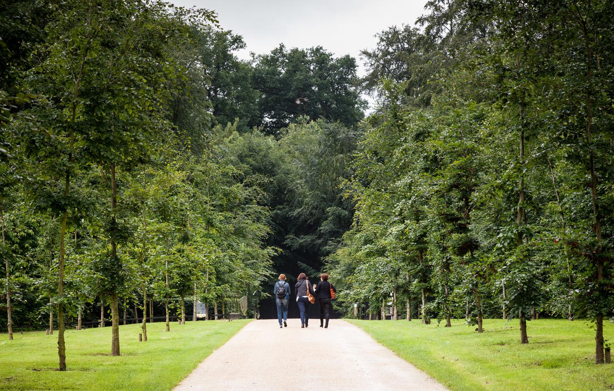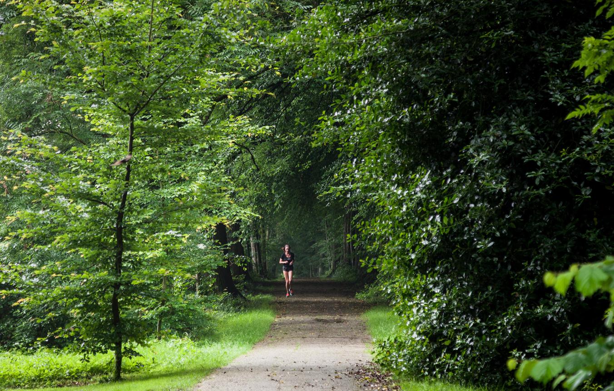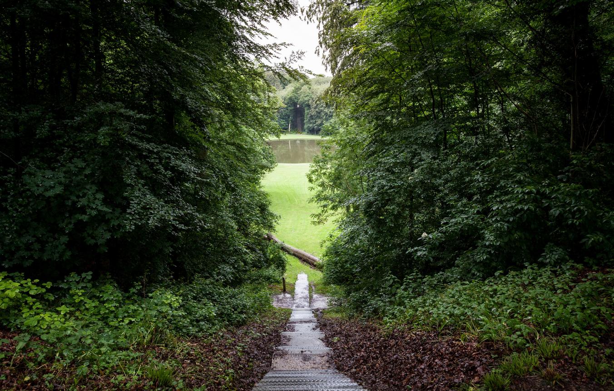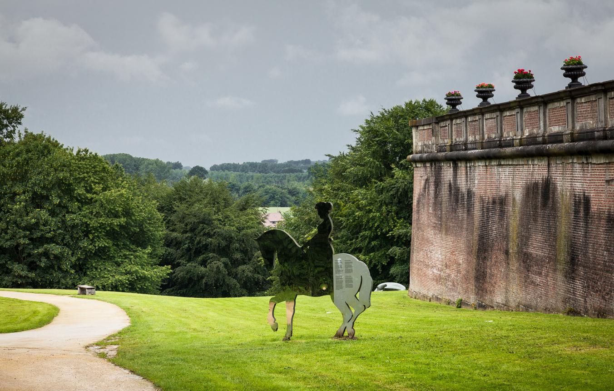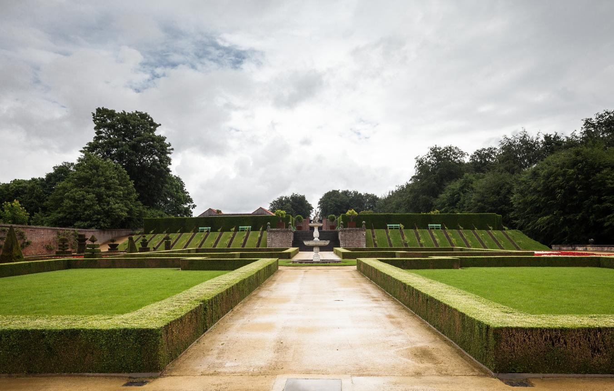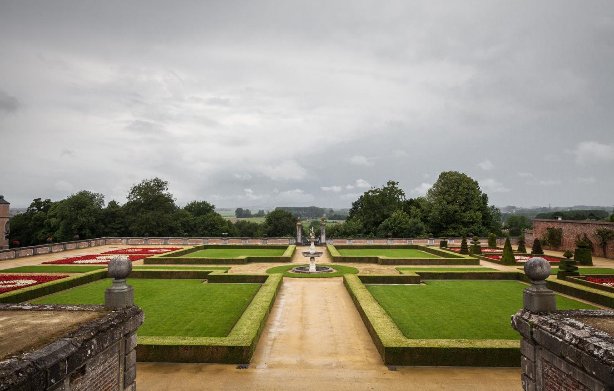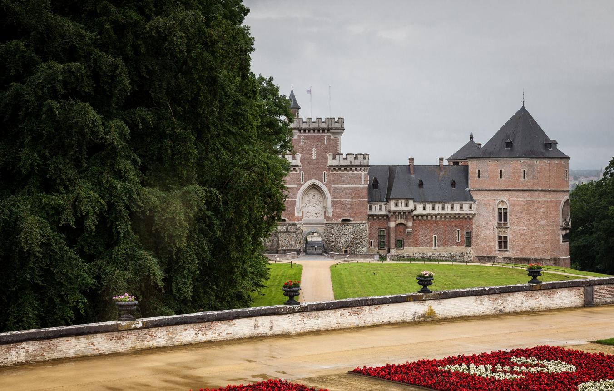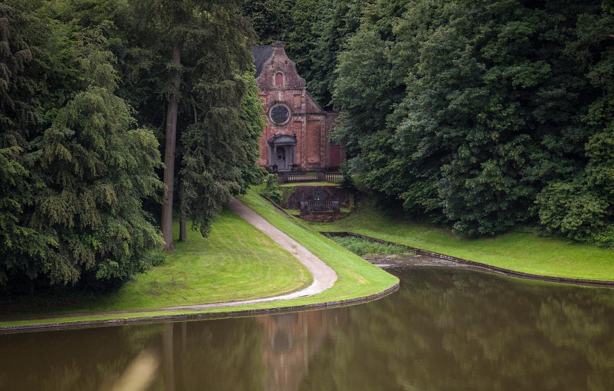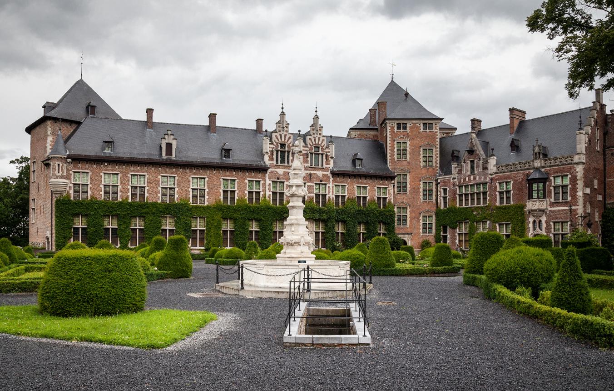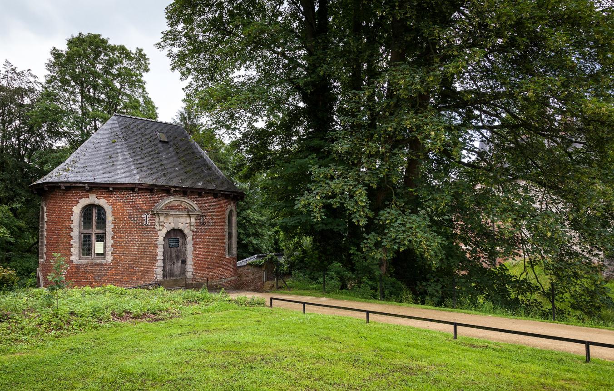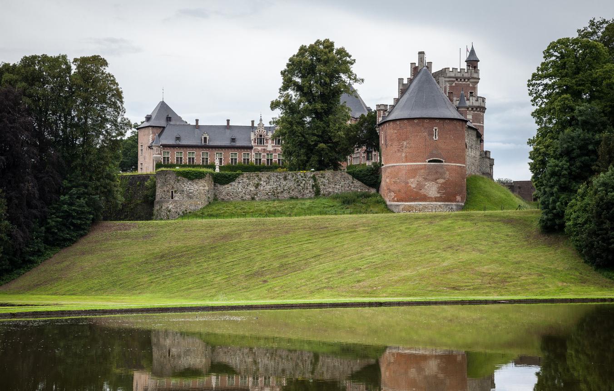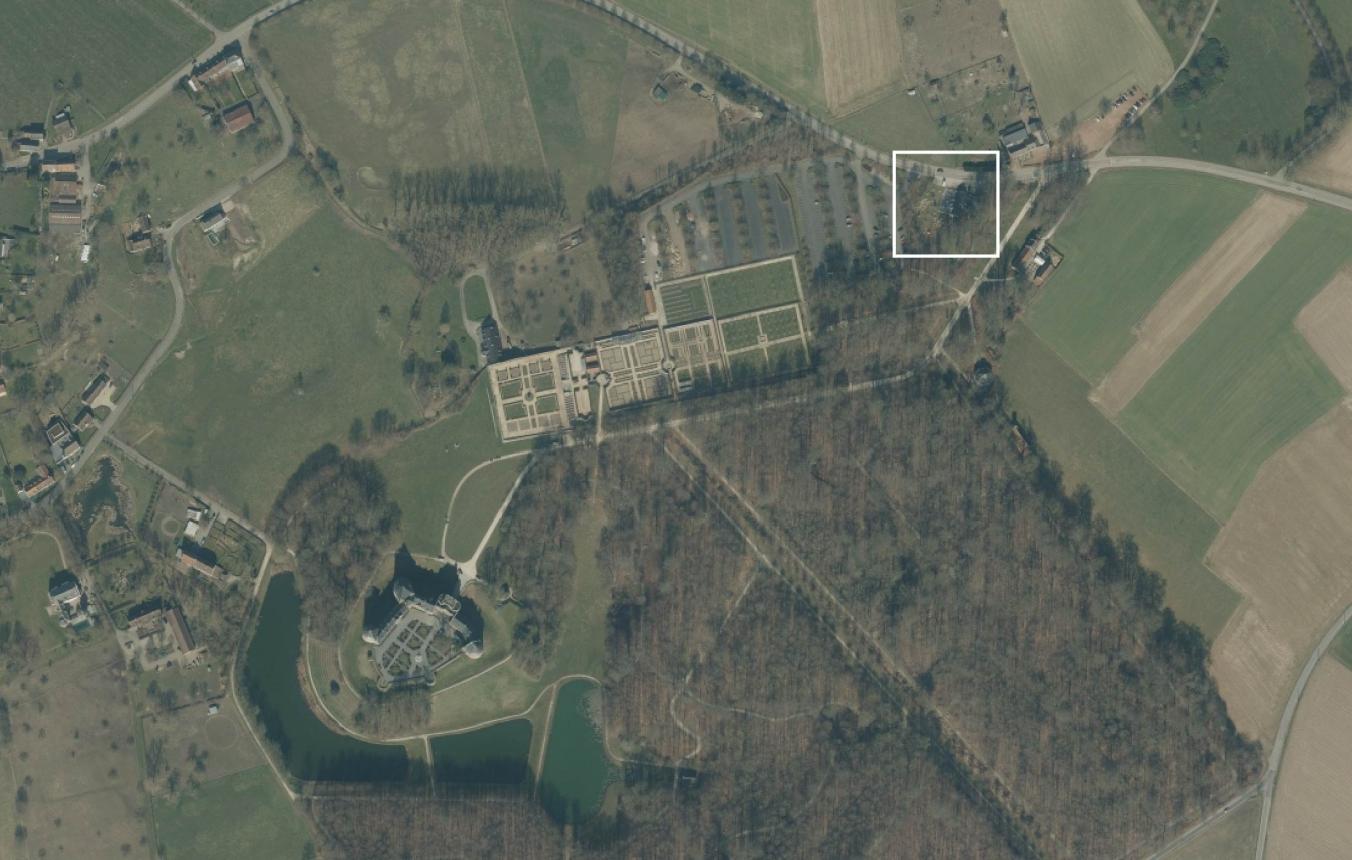Project description
Gaasbeek Castle was originally built as a mediaeval fortress and over the centuries has been through several phases of destruction and reconstruction. It assumed its present appearance during the major restoration work the Brussels architect Charle-Albert carried out on commission to Marquise Arconati Visconti at the end of the nineteenth century. The resulting Gesamtkunstwerk is a unique example of romantic architecture.
In addition, the entire contents have been preserved in situ, enabling the interiors to retain their original atmosphere. This castle, with its centuries of history and various layers of building, occupies a unique position on the Flemish museum scene. As a dynamic historical house, it is intended that the castle’s heritage should be managed in a sustainable way and be made accessible in a creative and public-friendly manner. This includes events and temporary exhibitions that combine the heritage with such things as contemporary art and which make links between them. On the basis of its role as a centre of aristocratic life and culture, and as a heritage laboratory, it develops expertise and a vision that it would like to share with a broad public. As a pivotal point where the city meets the countryside – involving culture, nature, tourism and education – it is intended that the castle should play a strong and innovative role in local, Flemish and international communities (heritage-oriented and otherwise).
The castle is set in the midst of an extensive park that was already laid out in the seventeenth century. The castle, its outbuildings and the park are all classified for their artistic, archaeological and historical value, in accordance with a Ministerial Act of 26th March 1998.
The park also includes a museum garden, which is managed by the Agency for Nature and Forests. This museum garden offers an impressive overview of traditional and often extremely rare varieties of fruit and vegetables. The garden also incorporates the early baroque walled French garden that provides a panoramic view of the castle.
The castle receives about 40,000 visitors a year between April and November. It is closed for the rest of the year. Since it is such a delicate environment, the museum garden can only be visited by arrangement and with a guide, but this will change as from 2017. Apart from the castle and the garden, the park can be visited freely at all times, and it is estimated that 120,000 visitors enjoy it every year. The new reception building will in future be the starting point for everyone’s visit to the castle, the museum garden and the park. This synergy, whereby the domain will be offered as a single entity, should increase the number of visitors. The aim for the castle itself is about 60,000 visitors per year.
In consultation with the bodies involved, it has already been decided to locate the new building at the main entrance to the park. In this way it can function as a reception building for both the castle and the museum garden.
In addition to its role as a reception area, the new building will also house a museum shop, offices, a historical library and archive, reserves for viewing on request, storage space, a staff room and toilets. The design of the adjoining outdoor space is also part of the assignment, so that the surrounding landscape, the car park and the access route from the street are all related to the building.
The designer is requested to find a balance between a new contemporary building with a limited footprint and that functions well, and the surrounding classified landscape of the castle grounds, and to establish a clear connection between the two. The design must not dominate the existing historical castle and its natural site, but should enrich it. It takes account of the existing axes and symmetries and acts as a pivotal element and gateway between the car park and the castle grounds. The footprint the design occupies and the intended number of square metres must be considered carefully. The management of the flow of visitors, the relations between indoor and outdoor spaces, and the volumes above and below ground level are to form the basis for the restriction of the occupied area without any loss of functionality or soundness of design.
Sustainability is felt to be very important. The PEOPLE PLANET PROFIT principle should be reflected in this new building. The sustainability meter used by the general and technical services company must be applied to the development of this application.
Lennik - Gaasbeek OO3203
All-inclusive design assignment for the construction of a new reception building for Gaasbeek Castle, the museum garden and the surrounding park.
Project status
Selected agencies
- Atelier d'Architecture Pierre Hebbelinck
- A PRACTICE., mlzd
- Coussée Goris Huyghe architecten
- FELT architectuur & design
Location
Kasteelstraat 40,
1750 Lennik - Gaasbeek
The reception building is part of the park of Gaasbeek Castle
Timing project
- Selection: 20 Sep 2016
- Toewijzen opdracht aan de ontwerpers: 1 May 2017
- Toewijzen opdracht aan de uitvoerders: 1 Sep 2018
Client
Vlaamse overheid, beleidsdomein Cultuur, Jeugd, Sport en Media
Vlaamse overheid, Beleidsdomein Leefmilieu, Natuur en Energie (LNE), Agentschap Natuur en Bos
contact Client
Boudewijn Goossens
Contactperson TVB
Annelies Augustyns
Procedure
Design contest followed by a negotiated procedure without publication of a contract notice
Budget
€1.531.300 (excl. VAT) (excl. Fees)
Fee
Flat-rate fee of min. 137,817 & max. €199,069 excl. VAT (includes: architecture, stability, technical installations, interior fittings and layout, EPC, safety coordination, grounds)
Awards designers
€6.200,00 excl. VAT / 4 candidates

