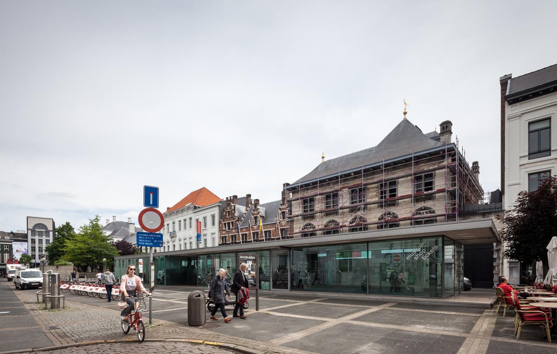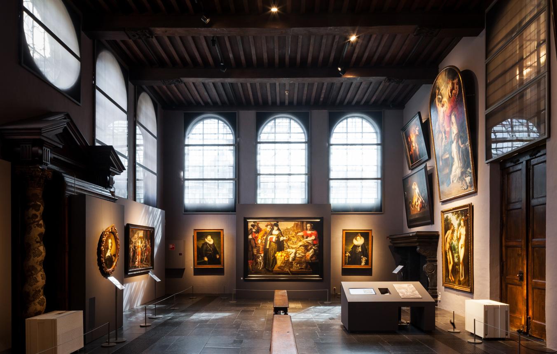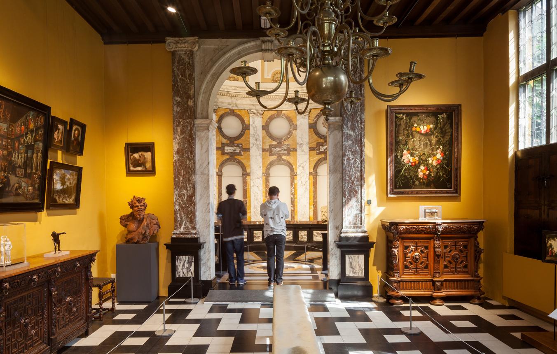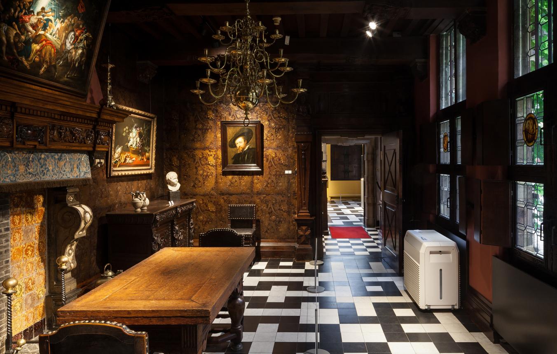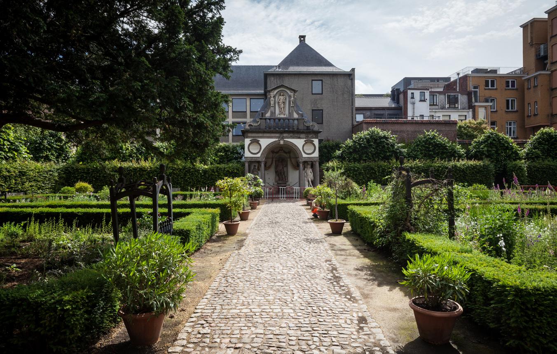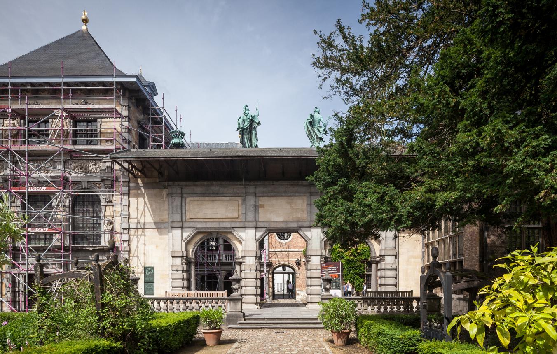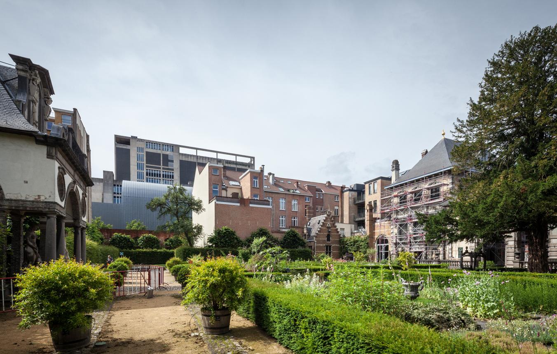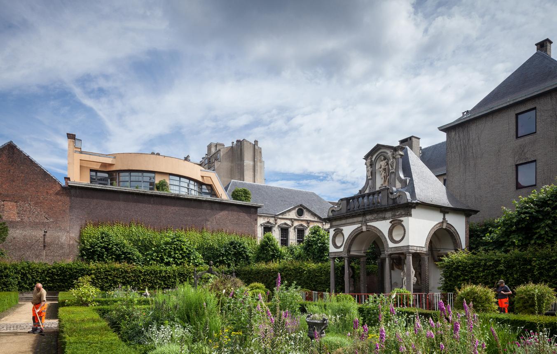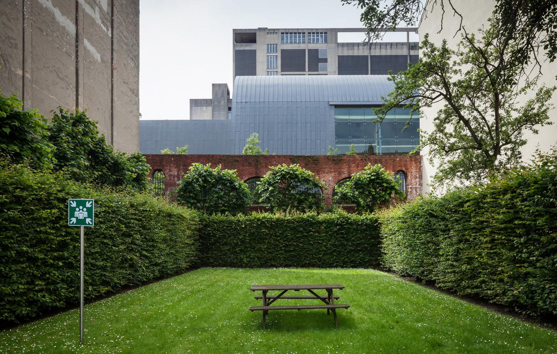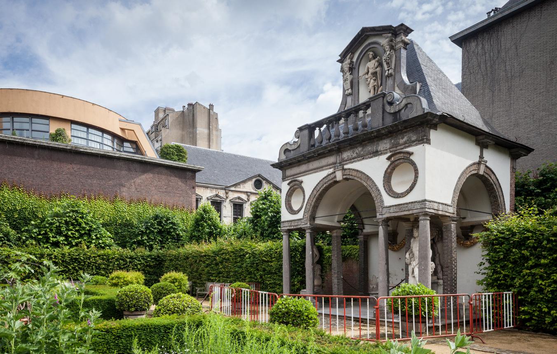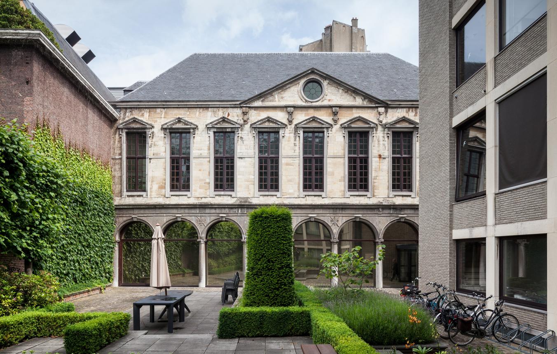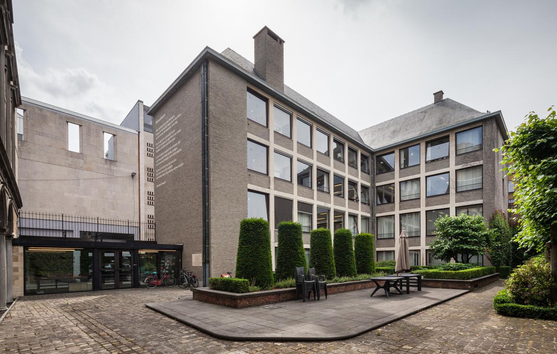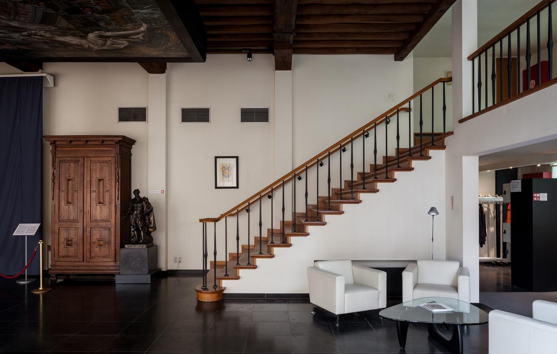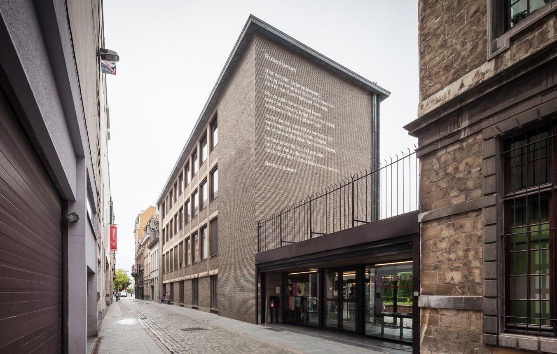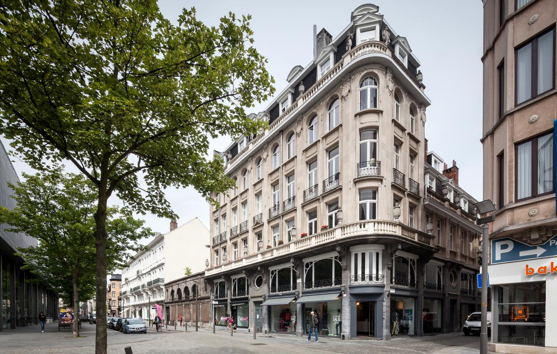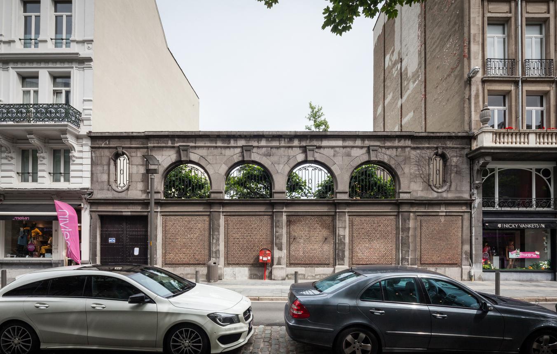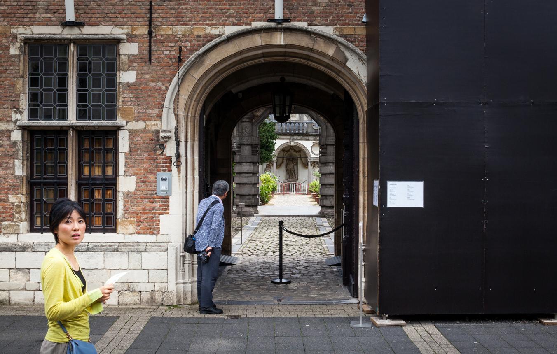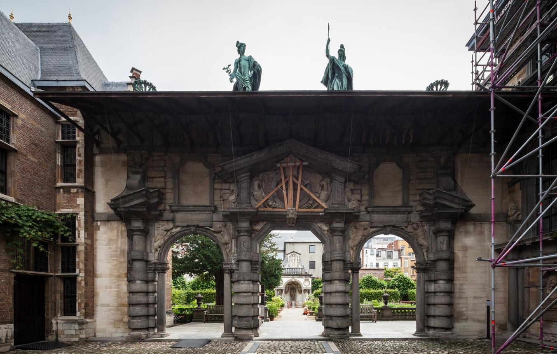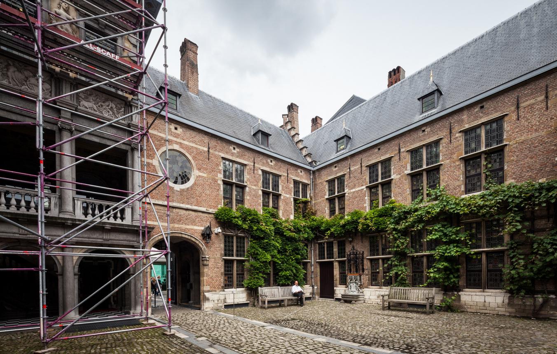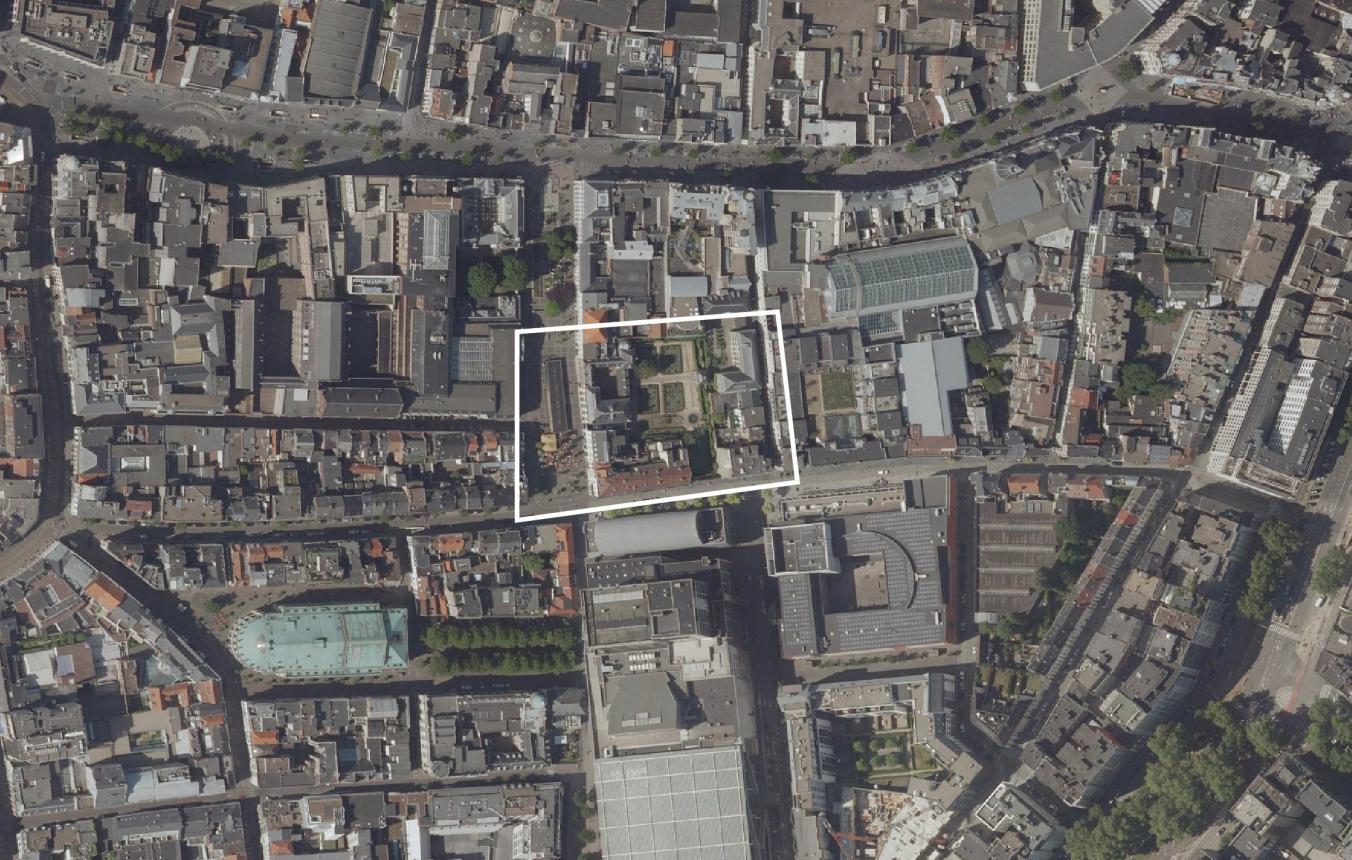Project description
For its iconic Rubens site, with its high heritage value and international appeal, Antwerp City Council aspires the generation of an innovative concept for the reception, the tour experience and the operation of the site, with completion in stages, of which the innovative reception is the priority and already budgeted. The motive for the assignment are on the one hand such problems as the unappropriate functioning of the present separate ticket office and the fragmented access to the site, and on the other the need for an optimisation of visitor facilities and support functions.
As classified monuments, the Rubens house and palazzo with its portico and garden pavilion, the Kolveniersshof and the reconstructed seventeenth-century town garden cannot be touched. This historical site must be fully respected, but the places where the site touches the public domain are interesting locations for the different layers of the reception infrastructure: Wapper, Hopland and Kolveniersstraat.
On the basis of an overall strategic concept for the site, the purpose is to zoom in on a new visitors centre, in a broader and innovative sense of the term.
The visitors centre is the central hub where all the Rubens-related heritage congregates and from where all the Rubens- and baroque-related narratives in Antwerp can be explored. For a direct experience, visitors are sent on to the Rubens house, to acquire more knowledge they go to the Rubenianum, or, for further exploration, to the monumental churches with their art history treasures and to other relevant museums and heritage sites.
This visitors centre is open, transparent, easily accessible, inviting, seductive and original, and offers services that are experienced in an individual way and are contemporary, innovative and interactive. The visitors centre is the entrance for individual museum visitors and various types of group, more interested visitors and specialised researchers, suppliers and staff. Among other things it contains information and ticketing desks, cloakroom lockers, toilets, shop, reception area for groups and a meeting point, but also improved museum infrastructure such as a multimedia experience centre with stimulating displays and more in-depth information for visits to other heritage associated with Rubens and the Baroque.
Within the overall vision, space needs to be defined for educational and multipurpose rooms, a library with reading room, a small restoration workshop, transit storage space and archives,staff rooms, conference facilities, and space for receptions and corporate entertainment. This is combined with a landmark role in the historical city centre and thus forms the perfect reception and reference point for the story that Antwerp has to tell to a broad and international target audience.
The optimised flow of visitors through the buildings and gardens should form an experiential route, ensure increased appreciation and add value. Antwerp City Council aspires to develop a new notion of visitor facilities and to design facilities that offer a contemporary version of the concept of ‘reception’ and ‘experience’, including a scenographic inception for the experience centre, and that valorize at the same time the valuable architectural and art history heritage in a sustainable and high-quality way, including the re-laying of the historical garden.
The development potential is to be examined on the basis of the preconditions provided by the principal, these being the historical reseach of the site with its heritage value proposition, and the spatial context. In this regard, the principal expects from the designer a well-considered overall concept and a draft design that take account of the character of the site and the appeal of the whole ensemble with its new function. This project aims at involving the heritage of the Rubens site in a new dynamic that aspires to add spatial, tourism and architectural value to the city, and this in a sustainable and creative manner.
The concept, plan of action and design proposal are to be explored in intensive collaboration between the designer and the principal, with multidisciplinary expertise and readiness to engage in the process being crucial elements in achieving a socially balanced outcome.
Antwerpen OO3201
All-inclusive design assignment for the development of a concept for the visitor’s reception and experience and the overall operations of the Rubens site, with the elaboration of a new reception concept.
Project status
- Project description
- Award
- Realization
Selected agencies
- Robbrecht en Daem architecten
- 6a architects
- Architectenbureau K. van Velsen B.V.
- BECKERS NOYEZ ARCHITECTEN
- Bovenbouw Architecten
Location
Wapper 9-15, Hopland 13, Kolveniersstraat 16-20,
2000 Antwerpen
the classified monument comprising Rubens’ house and garden (Wapper and Hopland)
the adjoining Rubenianum, including the Kolveniershof, a classified monument (Kolveniersstraat)
Timing project
- Selection: 14 Oct 2016
- First briefing: 23 Dec 2016
- Second briefing: 23 Jan 2017
- Submission: 20 Apr 2017
- Jury: 28 Apr 2017
Client
Stadsbestuur Antwerpen
contact Client
Hans Goossens - consulent architectuur
Contactperson TVB
Anne Malliet
Procedure
design contest followed by a negotiated procedure without publication of a contract notice
External jury member
Mechthild Stuhlmacher
Budget
€5.400.000 (incl. VAT) (excl. Fees)
Fee
Overall fee basis: 9% - 10% for architecture, stability and technical installations, calculated on the basis of the total sum invested and in accordance with: architecture class 3, stability KVIV class 1 and technical installations KVIV class 1
Awards designers
€15,000 (incl. VAT) per candidate, 5 candidates

