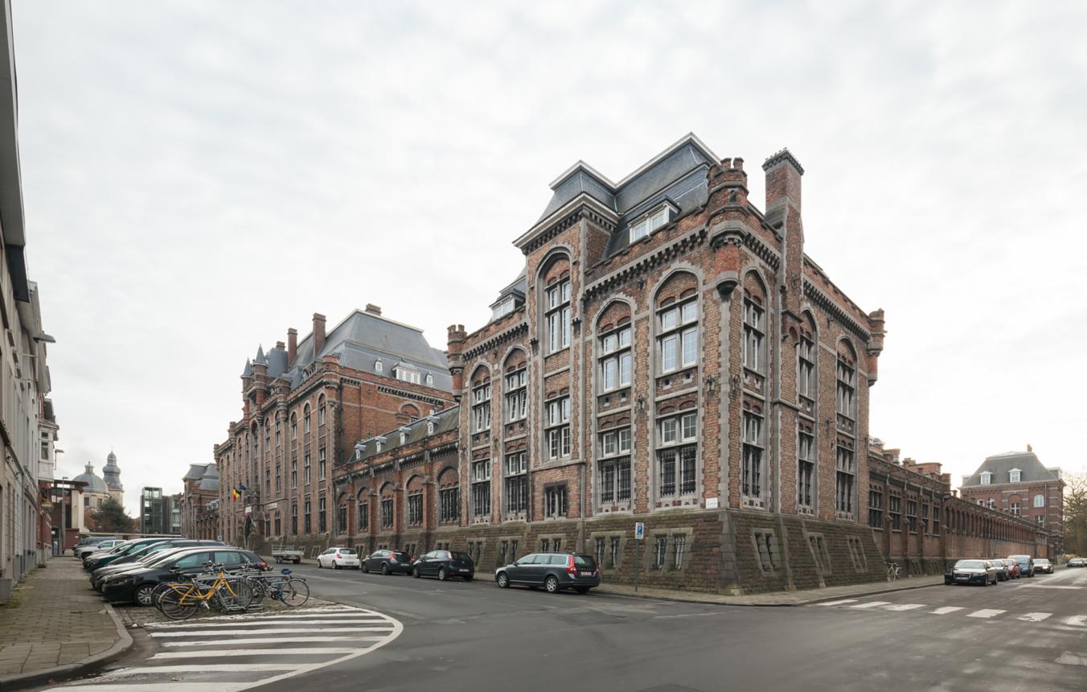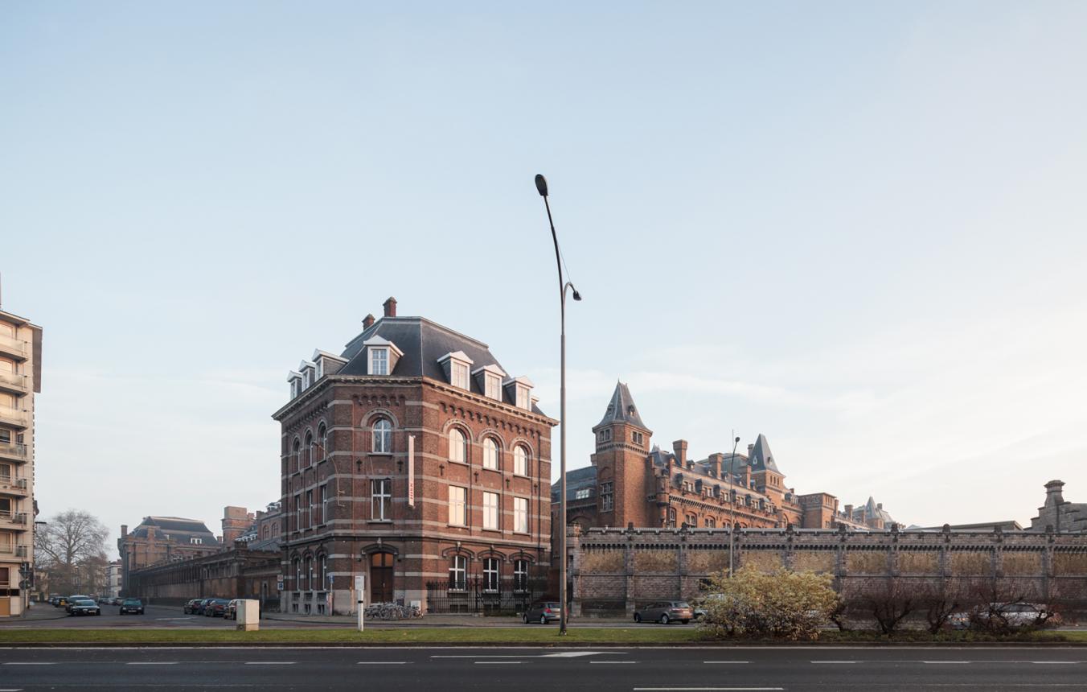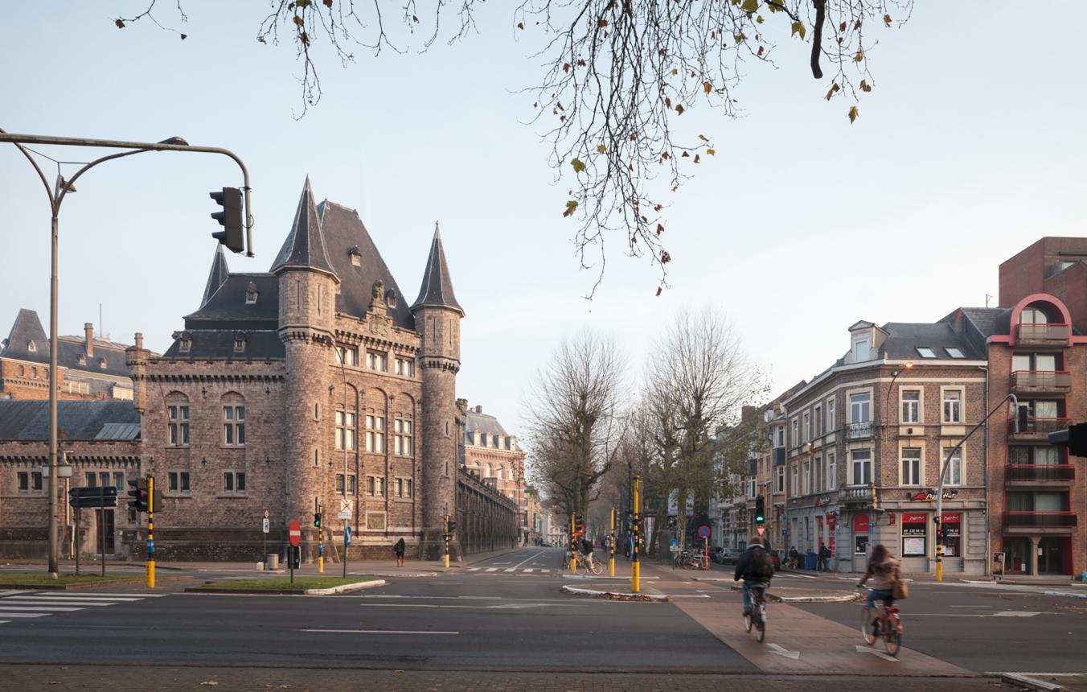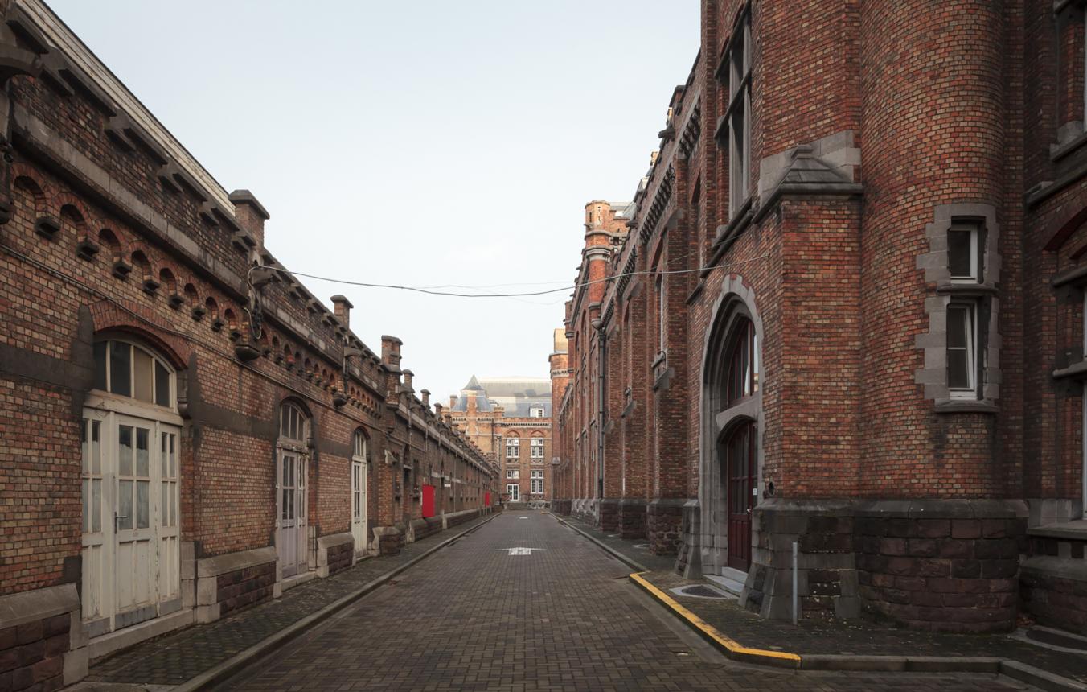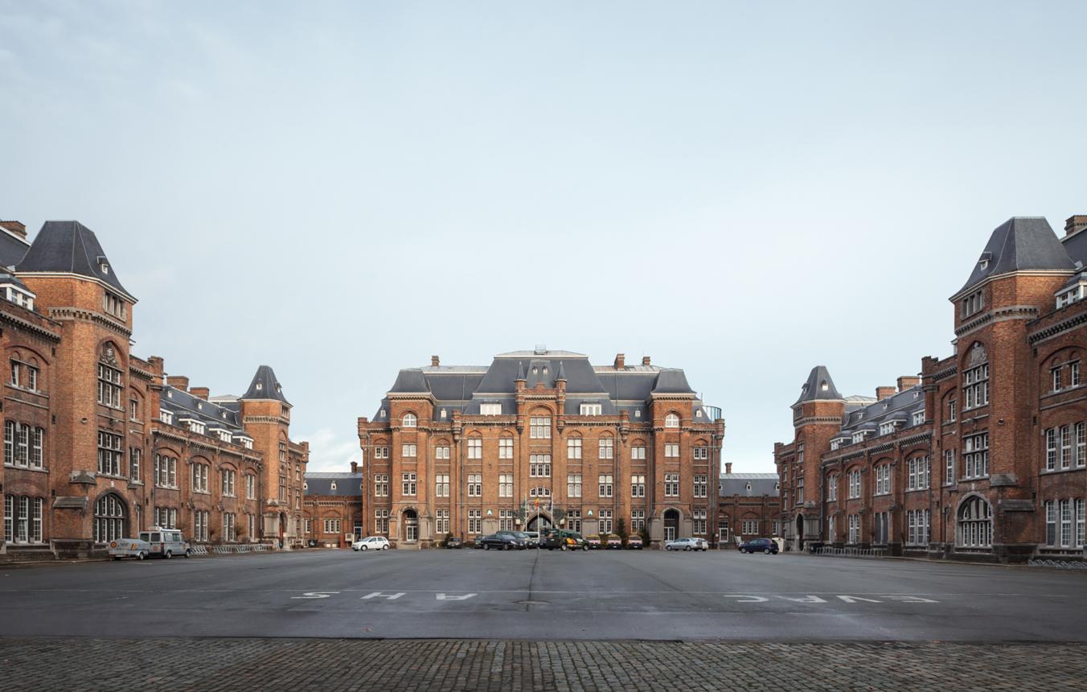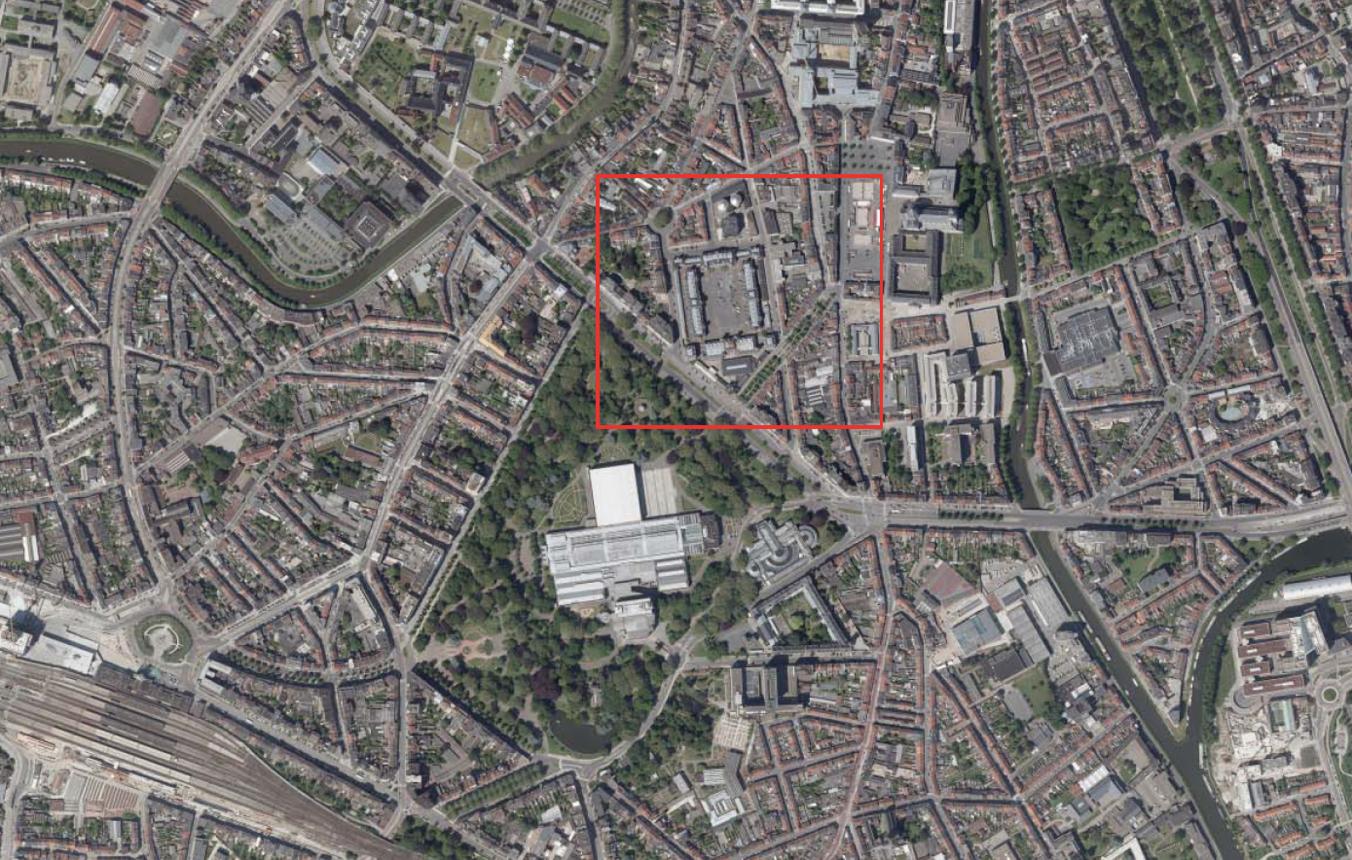Project description
The Leopold Barracks
This complex of buildings, built in the eclectic style at one of the highest points in Ghent in about 1900, is ringed by five streets: Gaspar De Craeyerstraat, where the present main entrance is, Kattenberg, Kunstlaan, Charles De Kerckhovelaan and Eeckhout. The site has a total area of 2.4 ha. and its four big, 4-storey wings are constructed around a large open space. The whole complex is encircled by narrow single-storey buildings that form a closed barrier to the surrounding streets.
The site is close to the R40 ring-road, the Citadel Park and the Museum of Fine Arts, the SMAK, St Peter's Abbey and the STAM and on the regional plan it is designated as a zone for community amenities and public benefit. The complex is adjacent to a protected urban view, and is included in the inventory of architectural heritage, but it is not a classified monument.
New provincial administrative centre
The province's administrative departments are currently scattered over 7 buildings in the city centre and the provincial authority wants to bring them all together in a new provincial centre in the Leopold Barracks.
In addition to the various administrative departments, the political division (provincial council, deputation, etc.), the public division (public services, meeting rooms, etc.) and the logistical division (lending service, archives, depot, parking, etc.) also have to be incorporated. A total of 30,000 m² are needed. Any possible remaining space could be let.
Aims
The following are the main aims:
Within a predetermined budget, to centralise management and all provincial departments with the aim of cost-saving, in a well-considered entity with 'provincial' allure and identity, in an overall architectural and urban planning approach to the site, focusing on dialogue between the historical setting and new and renewed building, including the implementation of the maximum possible sustainability and in the broader context related to the 'New Working' principles for administration.
The principal wishes to engage an interdisciplinary team that incorporates expertise in architecture, heritage, sustainability, urban planning and so on. The provincial authorities are seeking an innovative and motivated team that would like to help define the future image of the complex.
Fees Min 7%, max. 12% of building budget; architecture, stability, technical installations, interior concept, furnishings, safety coordination, EPC
Gent OO2701
All-inclusive design assignment for the integration of a new administrative centre for the Province of East Flanders into the Leopold Barracks in Ghent.
Project status
- Project description
- Cancelled
Selected agencies
- architecten de vylder vinck taillieu, B. Van der Wee Architects , Denis Dujardin BVBA, doorzon interieurarchitecten, evr-Architecten, VK Engineering
- Architectenvennootschap AR-TE, De Smet Vermeulen architecten bvba, Joachim Declerck, Studio Roma
- Atelier d'Architecture Pierre Hebbelinck
- Compagnie O. , GAFPA bureau voor architectuur en stedenbouw BVBA, Gijs Van Vaerenbergh architecten, L'Escaut architectures, OMGEVING
- DIERENDONCKBLANCKE ARCHITECTEN, Fernandez-Abascal Muruzabal Arquitectos, Pesquera y Asociados Arquitectos, slp, Sweco Belgium BV
Location
Gaspar de Craeyerstraat 2,
9000 Gent
Timing project
- Selection: 19 May 2014
- Toewijzen opdracht aan de ontwerpers: 15 Oct 2015
- First briefing: 10 Jun 2014
- Second briefing: 12 Aug 2014
- Submission: 15 Oct 2014
- Jury: 24 Oct 2014
Client
Provinciebestuur Oost-Vlaanderen
contact Client
Bracke Egide
Contactperson TVB
Anne Malliet
Procedure
prijsvraag voor ontwerpen met gunning via onderhandelingsprocedure zonder bekendmaking.
External jury member
Jo Lefebure
Budget
67.000.000 (incl. VAT) (incl. Fees)
Awards designers
25 000 € VAT per candidate– 5 candidates

