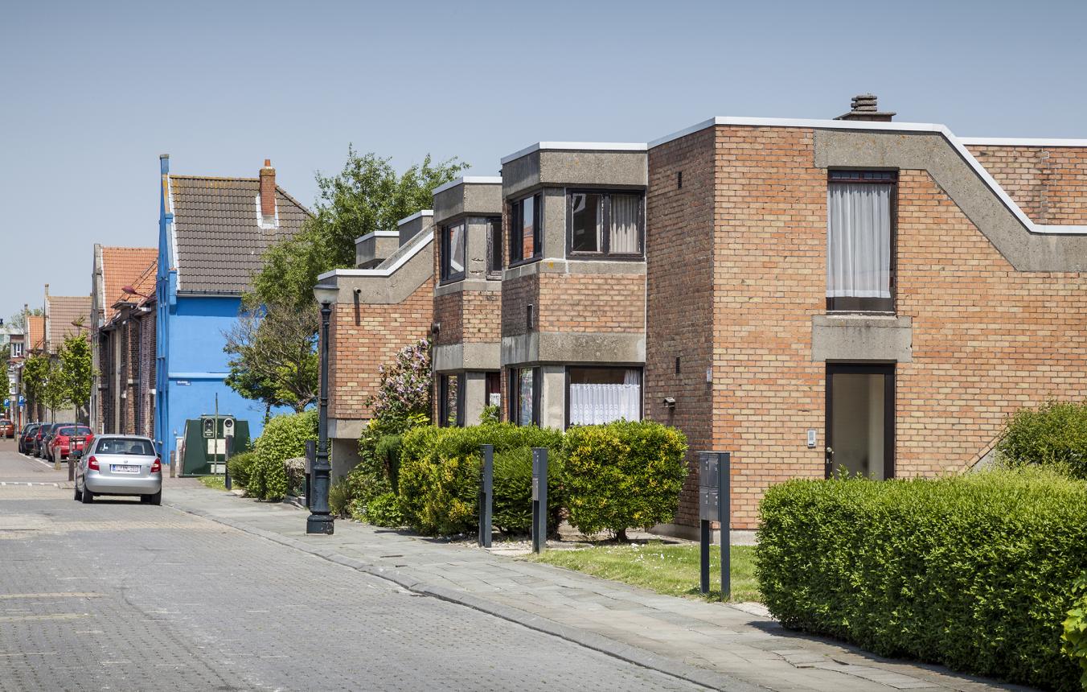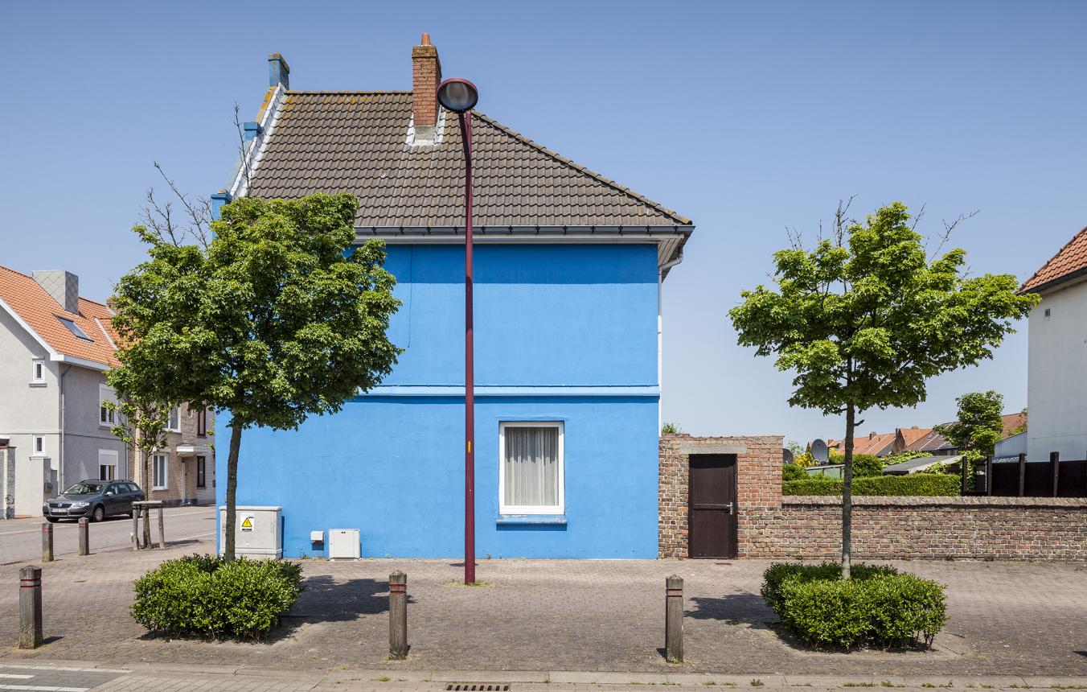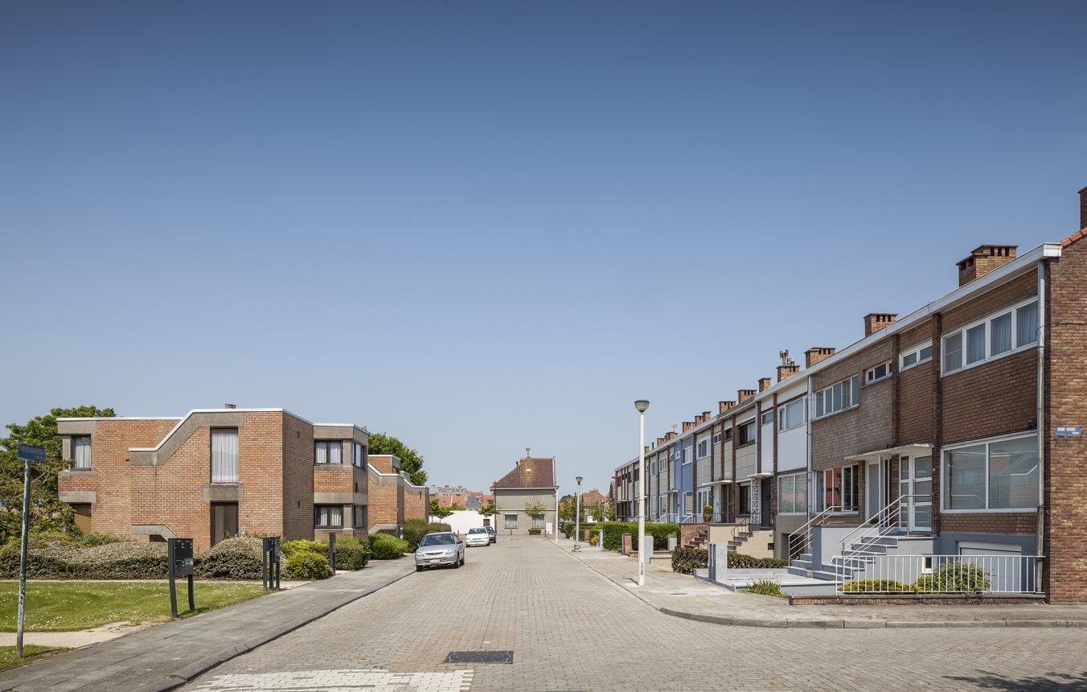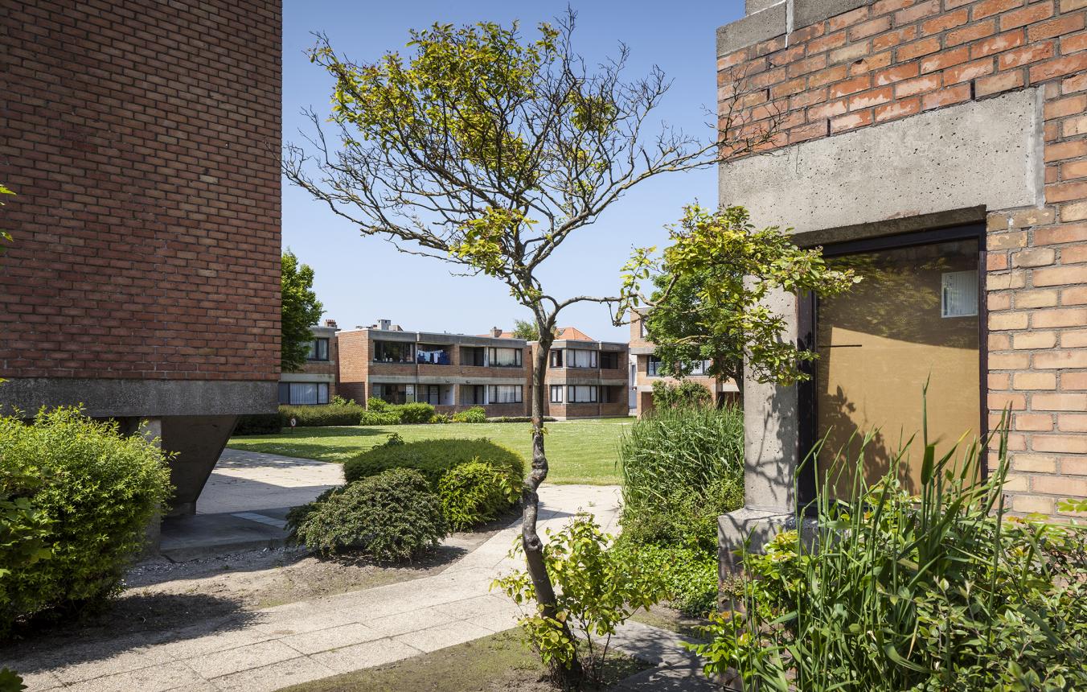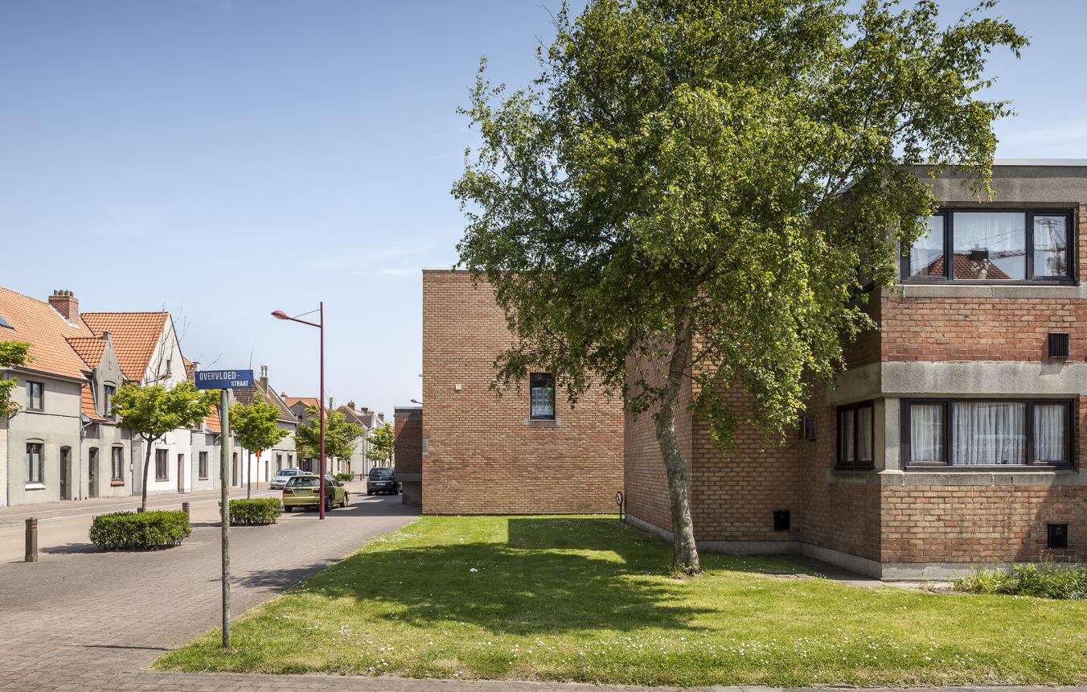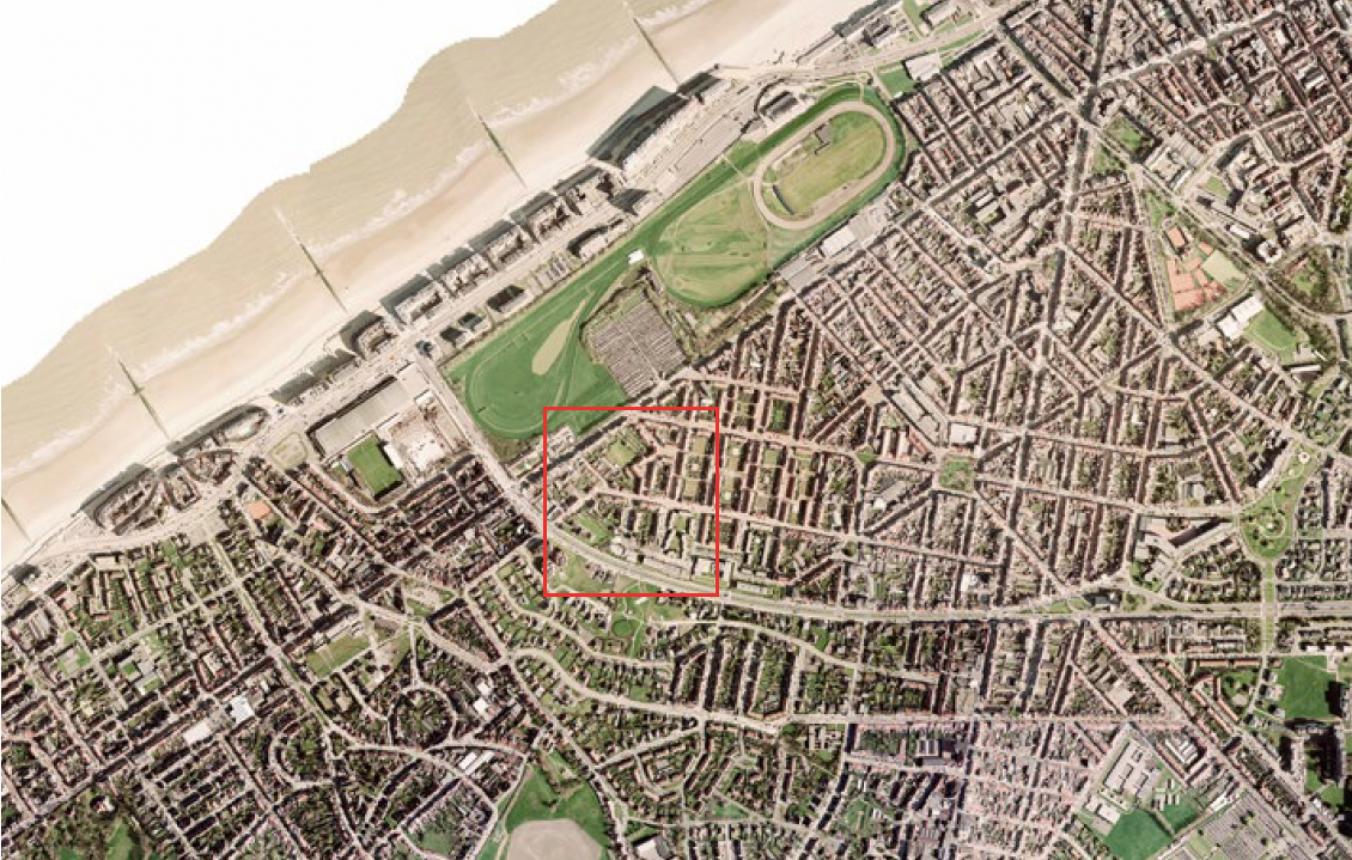Project description
De Oostendse Haard is a social housing company that administers a stock of almost 1500 homes.
The company's aims are:
1) To improve the standard of homes for families and singles in need of housing, especially the most needy families and singles, by providing a sufficient supply of social housing to rent or buy, possibly including communal facilities, paying attention to their integration into the local housing situation.
2) To contribute to upgrading the housing stock by renovating, improving and adapting unfit buildings or buildings, or if necessary demolishing and replacing them.
The Westerkwartier in Ostend is the birthplace of social housing in this coastal town. The principle that generally applies here is that the most important criterion for the heritage is urban design cohesion. The successive stages of building of the same uniform character nevertheless reflect the respective architectural trends and building techniques.
The 'Oostendse Haard' was founded in 1921, and the majority of the homes the company has built are in this district. Work on the district started in 1922 and was brought to an end in the late 1970s.
There is currently a stock of 459 housing units in the district, divided up as follows:
184 housing units with 1 bedroom
106 housing units with 2 bedrooms
137 housing units with 3 bedrooms
32 housing units with 4 or more bedrooms
More than 60% of the inhabitants are older than 60 and more than 50% are single. The majority of the present tenants live in a home that is too large or unsuitable.
The Oostendse Haard wants its sitting tenants to be able to live safely and comfortably at home and in their own neighbourhood for as long as possible.
The present composition of this group of buildings consists of 53 flats and 4 houses with a communal inner garden (semi-public).
The flats and houses in Gelijkheidstraat, Werkzaamheidstraat, Schelpenstraat and Overvloedstraat in Ostend that were erected during the 13th and 14th stages (dating from 1970/1972, and were designed by Groep Planning in Bruges) of the then development of the Westerkwartier are part of this neighbourhood, which is considered as an architectural entity (see VIOE architectural heritage inventory). Ostend town council also attaches a high site value to these buildings because they form a homogeneous whole and interact with public space, and for their building type and façade.
For this reason the Oostendse Haard first considered the option of renovating the buildings. But after thorough analysis and research it came to the conclusion that it is more appropriate to demolish and replace them.
The renovation study was put before Ostend council's heritage committee. This committee is of the opinion that there are sufficient legal, social, functional and economic arguments that proactively support the option of innovative new buildings of VERY HIGH ARCHITECTURAL QUALITY. The garden district concept must certainly be retained and enhanced.
At least 85 flats have to be built on this site, as follows:
- 85 with 1 bedroom (type 1/2)
- all ground-floor flats must be designed in accordance with the principle of lifelong housing (over 65)
- The Oostendse Haard is still examining the possibility of making a number of the flats into social sheltered/assisted living homes
The design takes account of the fact that the project will be demolished and newly built in stages.
People will have to move house in between each stage.
The location requires the perfect interaction with the huge amount of outdoor space, the historical value of the district, respect for the garden district concept and a renewed interpretation of the needs of future residents in a group of buildings with a sustainable, future-oriented, collective and integrated design vision.
Budget: Depending on the number of housing units and on the basis of the VSMW's maximum FS3
Building budget: €9,500,000 excl. VAT and fees
The designer will take account of a possible subsidy for road building
fee scale based on VMSW model contract
Fee for architecture: in accordance with VMSW guidelines: fee scale 2006.1
Fee for stability and utilities: in accordance with VMSW guidelines: model contract type R1-2005
Oostende OO2603
All-inclusive design assignment for the construction of a new social housing project in the Westerkwartier in Ostend
Project status
- Project description
- Cancelled
Location
Gelijkheidstraat – Werkzaamheidstraat – Schelpenstraat – Overvloedstraat,
8400 Oostende
Client
CVBA De Oostendse Haard
contact Client
Kathia Baeteman
Contactperson TVB
Anne Malliet
Procedure
prijsvraag voor ontwerpen met gunning via onderhandelingsprocedure zonder bekendmaking.
External jury member
nog niet bekend
Awards designers
€5000 excl. VAT per candidate – 3 candidates

