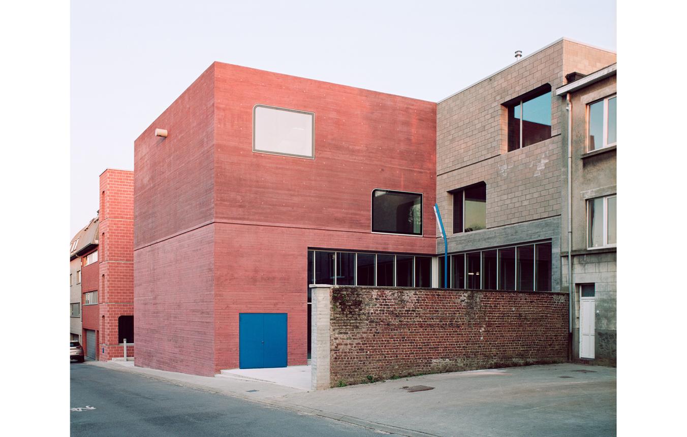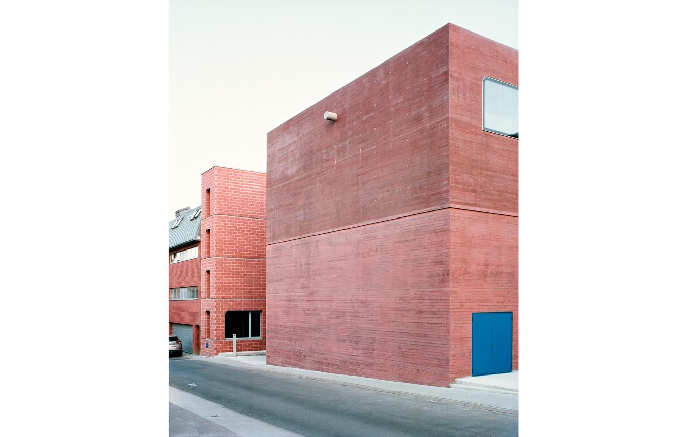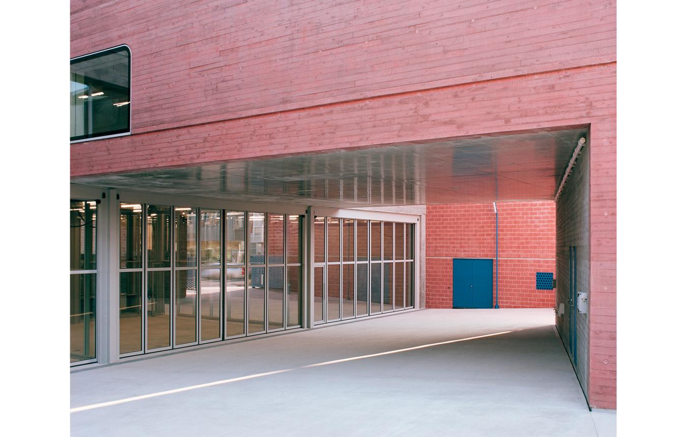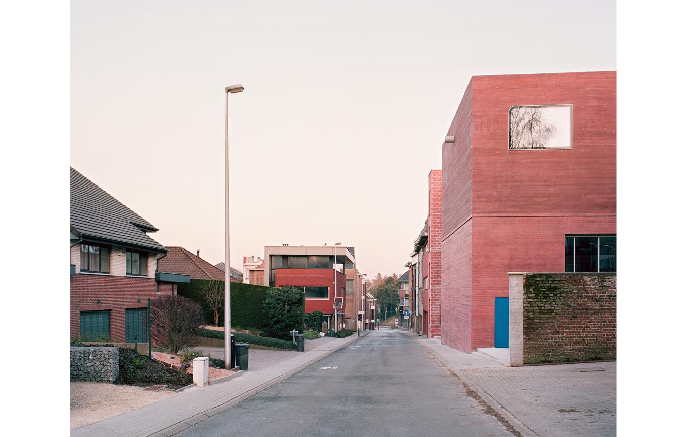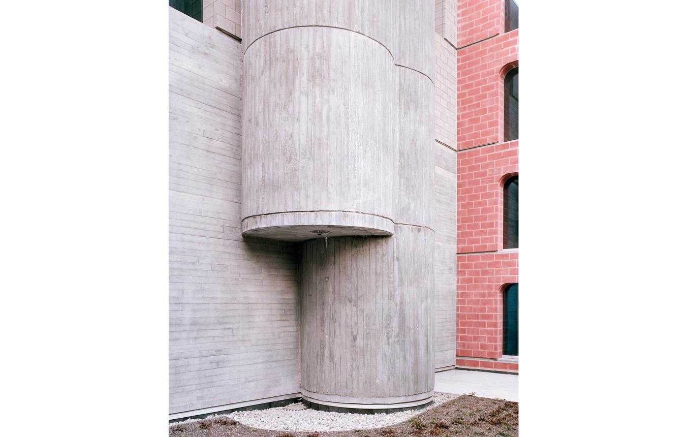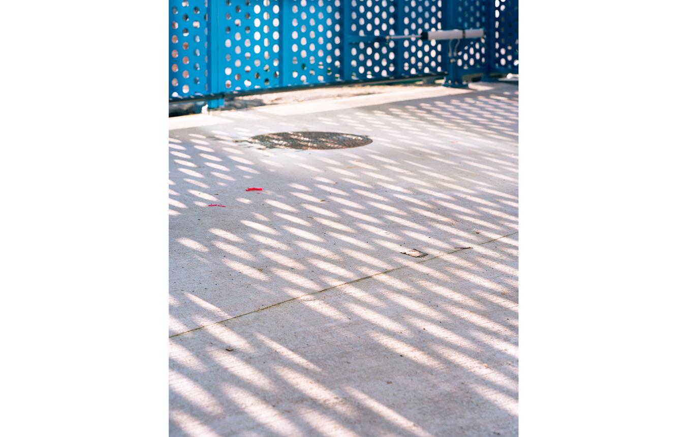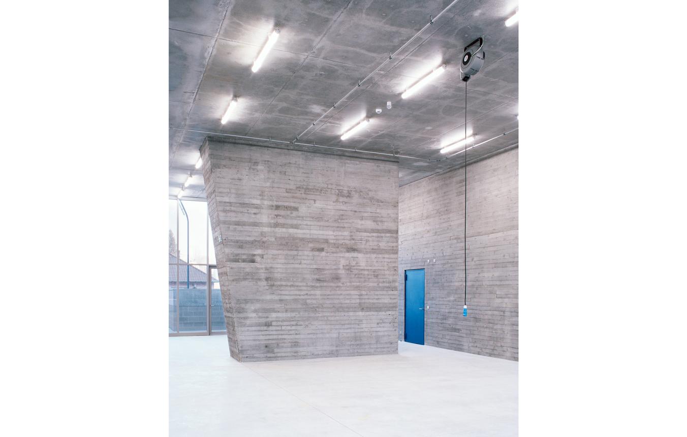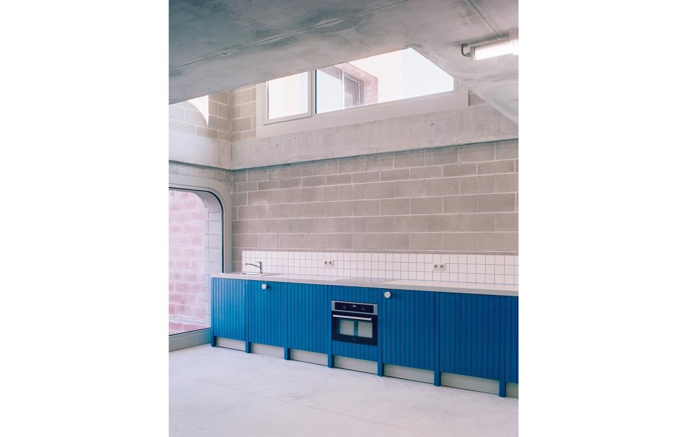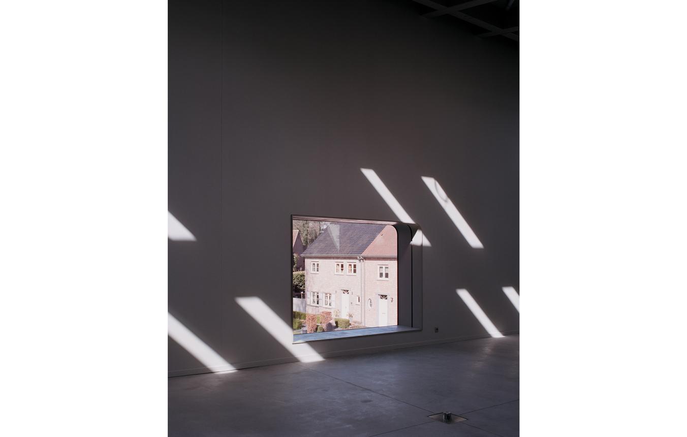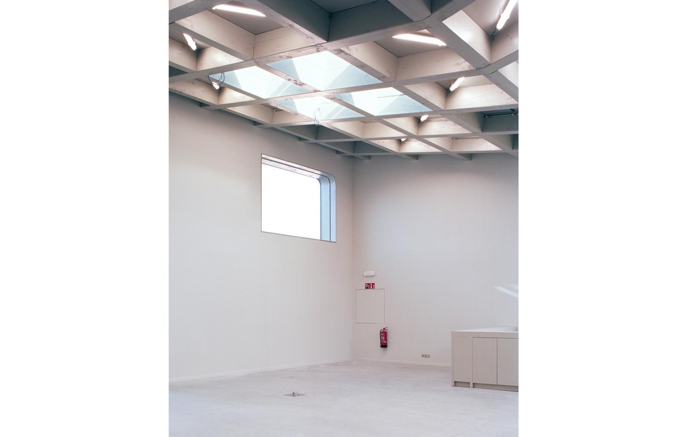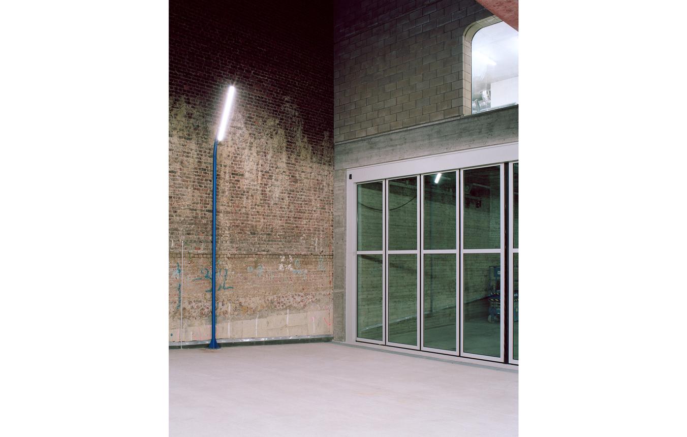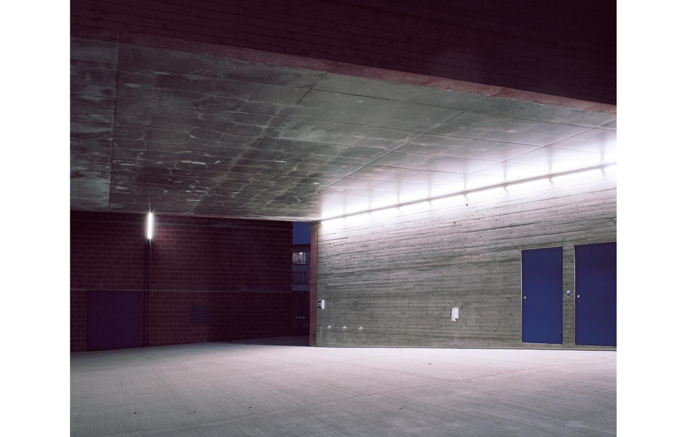Laureate: Studio SNCDA et al.
From A+298 At your Service
In 2022, Studio SNCDA completes its first project: a fire station in the historic centre of Dilbeek, equipped with offices and three emergency housing units, with a large multipurpose hall on top.
Architectural expression
The project consists of two parts covering the plot between Oudesmidsestraat and Ninoofsesteenweg. It mainly houses two public programmes: a fire station and a large multipurpose hall. That two programmes are involved is made visible at the intersection of the two autonomous structures. A massive reinforced concrete bridge running on either side to the street side, containing the multipurpose hall and the offices of the fire brigade, keeps the ground floor free for the fire station itself. The turning radius of the trolleys - a requirement for rapid departure in an emergency - and the partitions between the incoming and outgoing circulation streams determine the layout of the ground floor.
The two volumes adjacent to the multipurpose hall each have a common wall and a sloping wall that runs throughout the barracks and to which the two stair volumes are adjacent. Each visible architectural element is a supporting element, and the meeting of these structural elements with the concrete bridge makes structure and architectural spatiality form a logical whole.
...
Read the full article on the Fire Station and emergency shelter in Dilbeek in A+298 At your Service
Dilbeek OO2413
Full architecture assignement for the construction of a fire service outpost, multipurpose accommodation and housing units.

