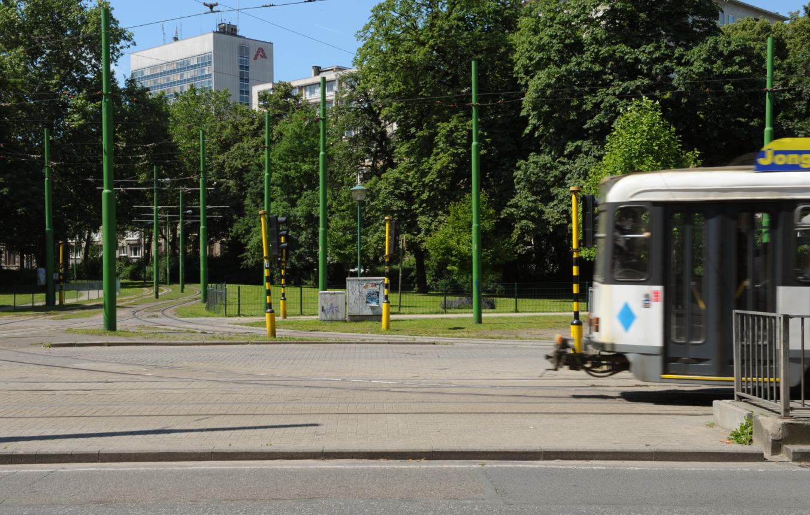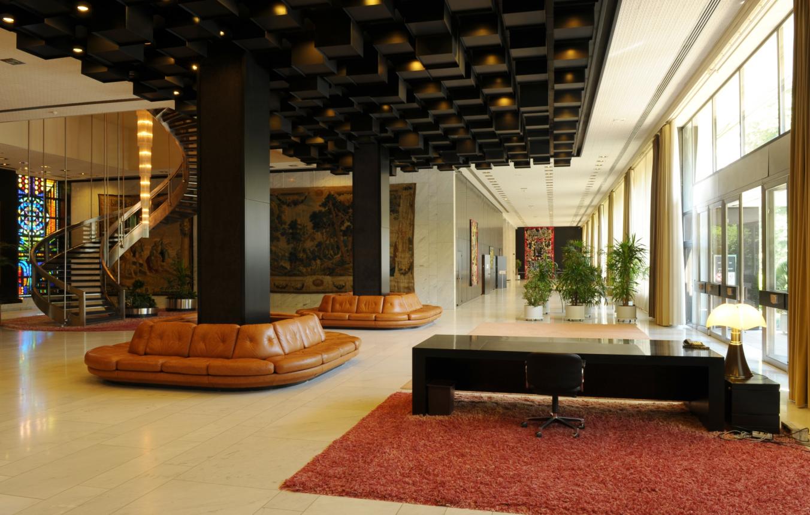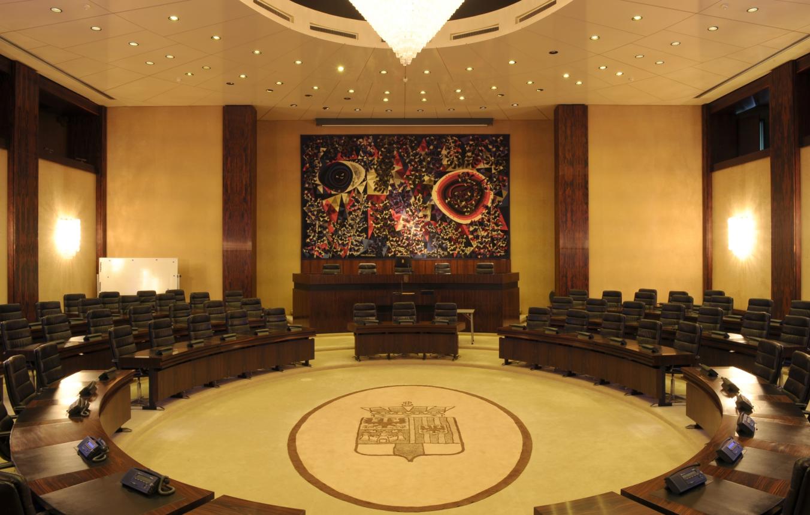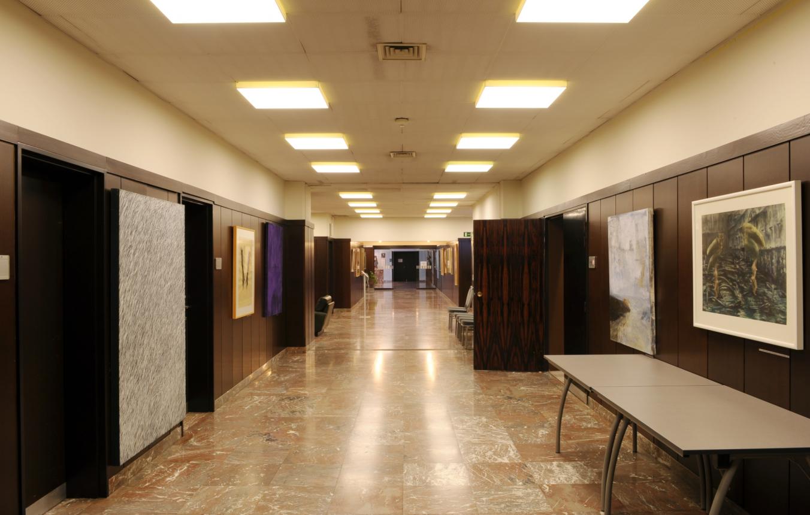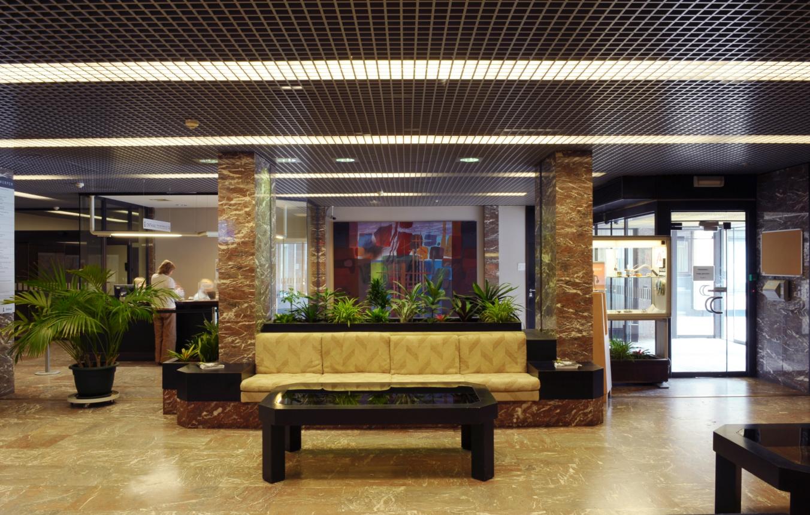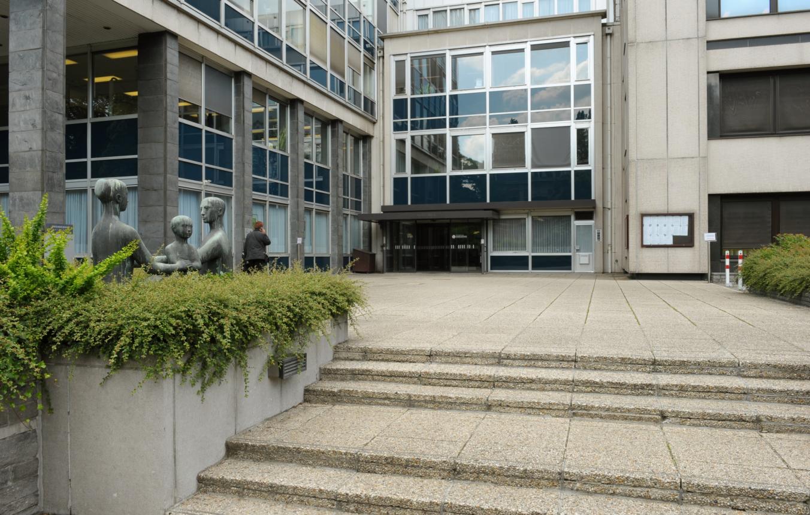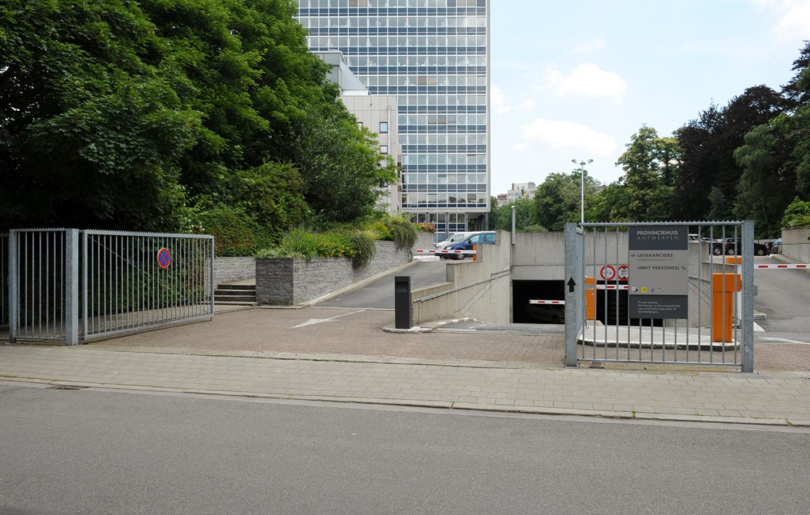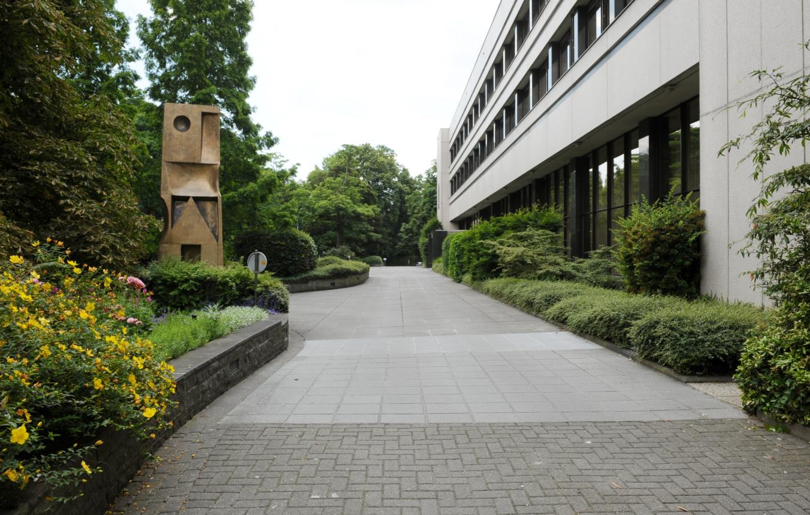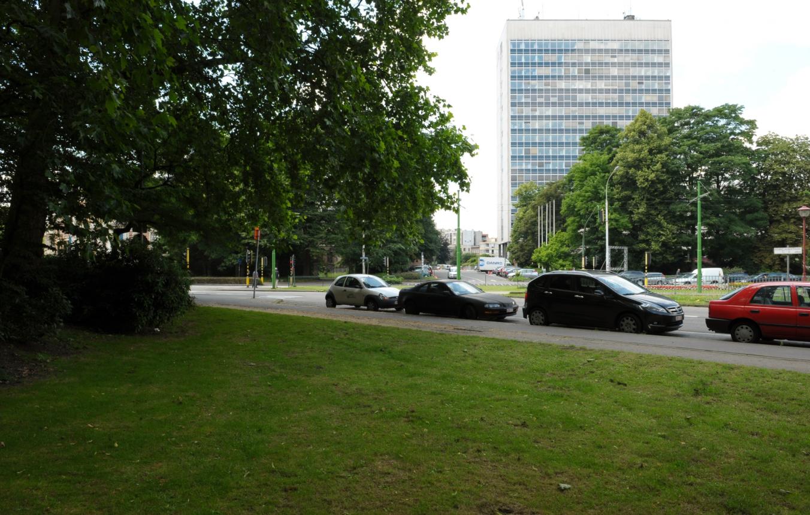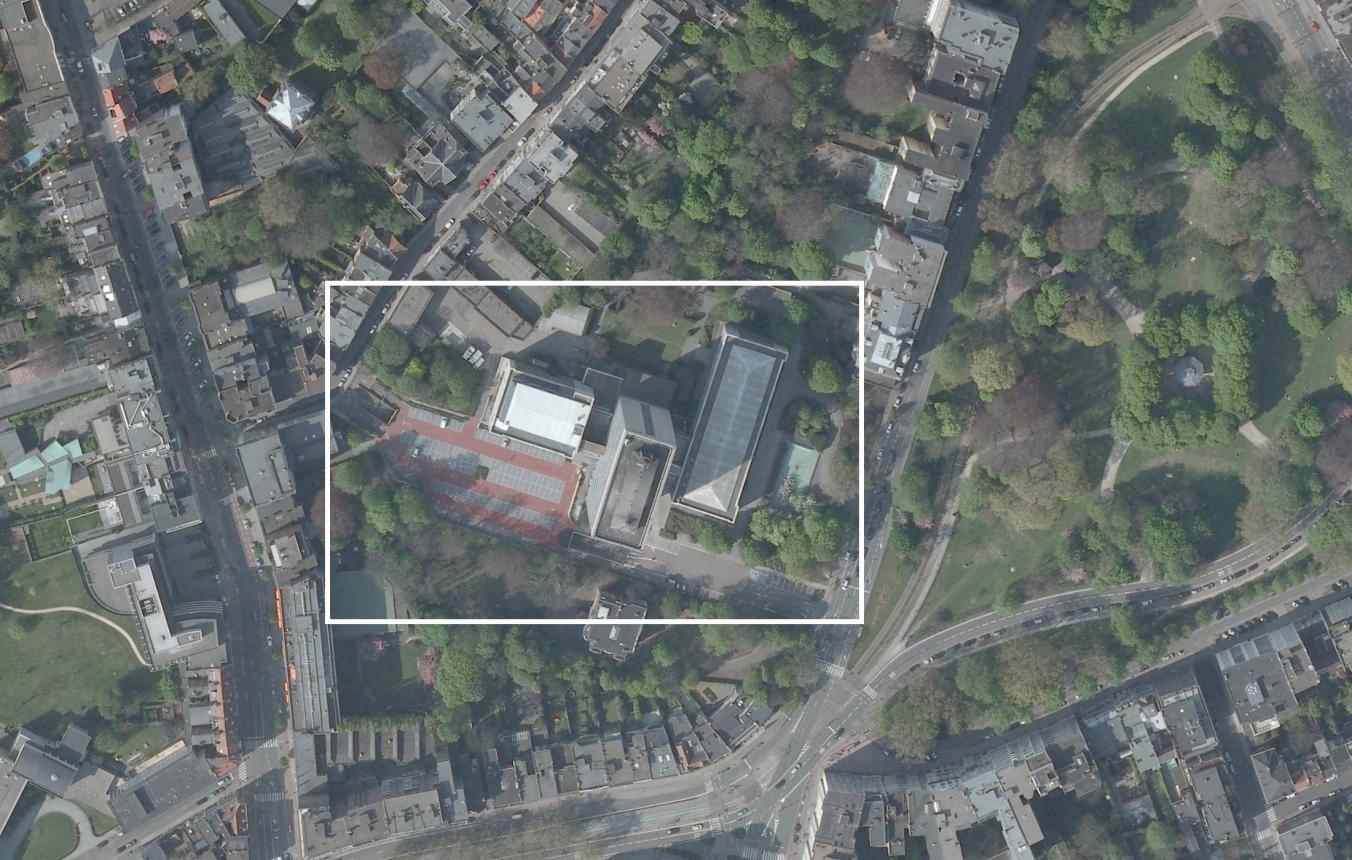Project description
The 1603 Open Call in July 2008 began the process of appointing a design team for the Antwerp Provincial Government Building project. In 2009, a lack of certainty regarding the future role of the province and the actual availability of the perimeter defined for the project led to the suspension of the process. There is now sufficient certainty regarding the outlines of the project on a both physical and substantive level, meaning that the process can be restarted.
The Provincial Government Building houses the central services and administrative bodies of the Antwerp provincial government. The building complex is located on Koningin Elisabethlei in the nineteenth-century belt between the 'Leien' and Antwerp's ring-road. This location, close to the centre of the provincial capital and directly connected to the major linking roads between the city and the region, is particularly favourable. However, the buildings are no longer suited to modern needs and the provincial government wants to use this opportunity to express the contemporary social significance of the provincial government by architectural means. This new symbolic value should be expressed in both the buildings and the site as a whole and in accordance with the scale of the buildings, the site and the embedding of the site in its surroundings.
The aim of the project is to transform the provincial government building and the surrounding site into a high-quality complex which gives formal expression to the way in which the provincial government wishes to fulfil its social mission, while offering an open welcome to the public and providing optimal support for the effective functioning of provincial services.
Quality and added value are to be achieved in the area of sustainability, functionality, architectural appearance and structural rationality, accessibility of the public space, enhancement and integration of the green areas.
As regards specific energy consumption, the aim is to construct a low-energy or passive building. In addition to the investment, the operational costs are an important criterion in assessing the design concept.
The brief comprises:
1) housing all central functions and departments of the provincial government in a new building for which the gross surface area has been determined at approximately 35,000 m²; the integration of the crucial elements of the current front building into the overall design concept;
2) the development of an architectural concept in which the new provincial government building answers the challenges of the future, with special attention to the need for efficient and modern work organisation and work processes, sustainability and environmental friendliness;
3) the reorganisation of the entire site, including parking places, circulation and through-flow, but with sufficient consideration for the site's potential as an urban public green area.
Overall fee between 9% and 12%
Antwerpen OO2101
All-inclusive architecture assignment for the building of a new provincial government building in Antwerp with partial renovation and an overall plan for the site.
Project status
Selected agencies
- XDGA
- ARUP bv, Eagles of Architecture, T.O.P. office / Luc Deleu
- awg architecten
- Miralles Tagliabue EMBT
- SO – IL
Location
Koningin Elisabethlei 22,
2018 Antwerpen
Timing project
- Selection: 25 Mar 2011
- First briefing: 13 Apr 2011
- Second briefing: 13 May 2011
- Submission: 23 Sep 2011
Client
Provinciebestuur Antwerpen
contact Client
Dre Paepen
Contactperson TVB
Tania Hertveld
Procedure
prijsvraag voor ontwerpen met gunning via onderhandelingsprocedure zonder bekendmaking.
External jury member
Joachim Declerck
Budget
73.000.000 € (incl. VAT) (excl. Fees)
Awards designers
25.000 € excl VAT per prizewinner

