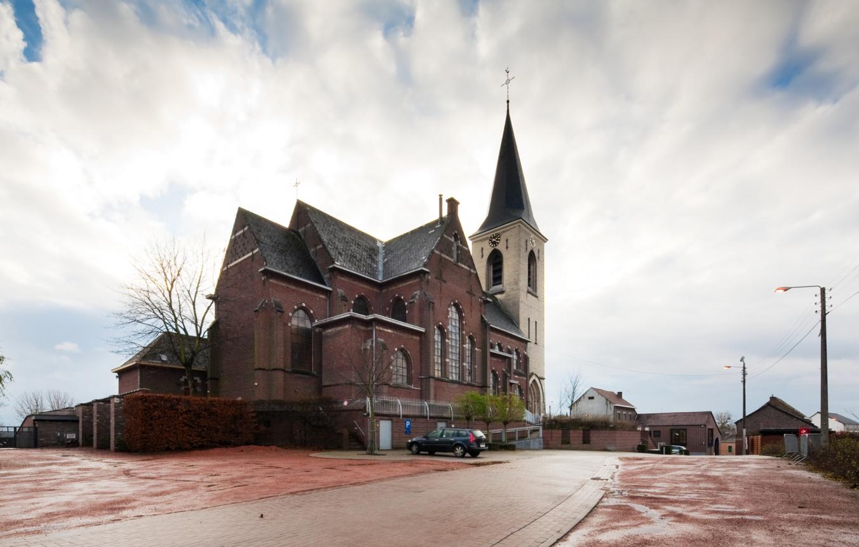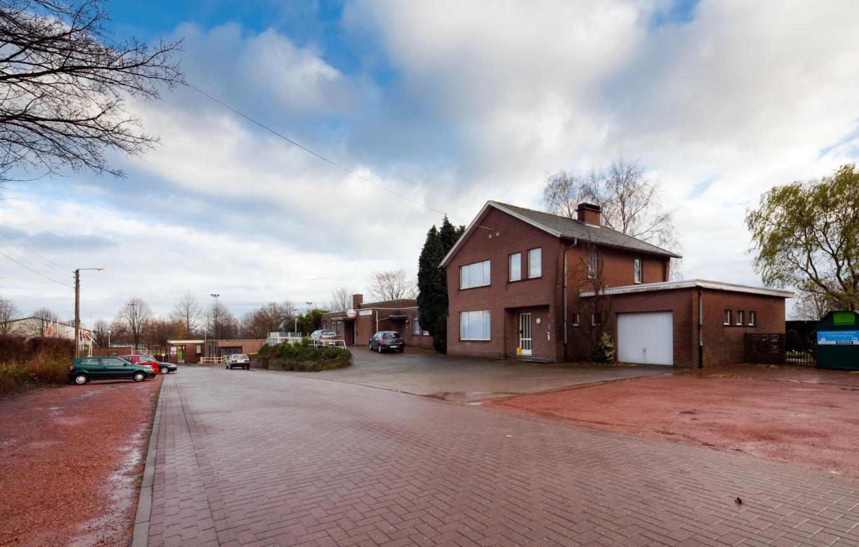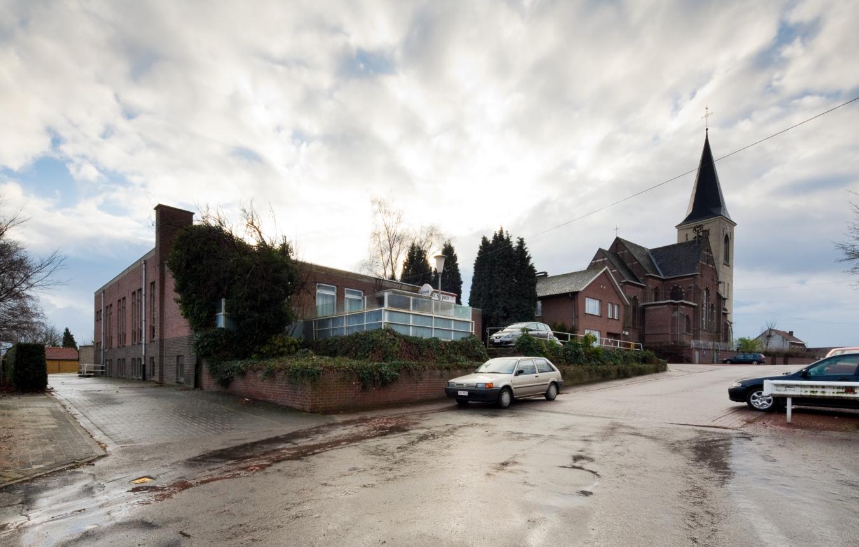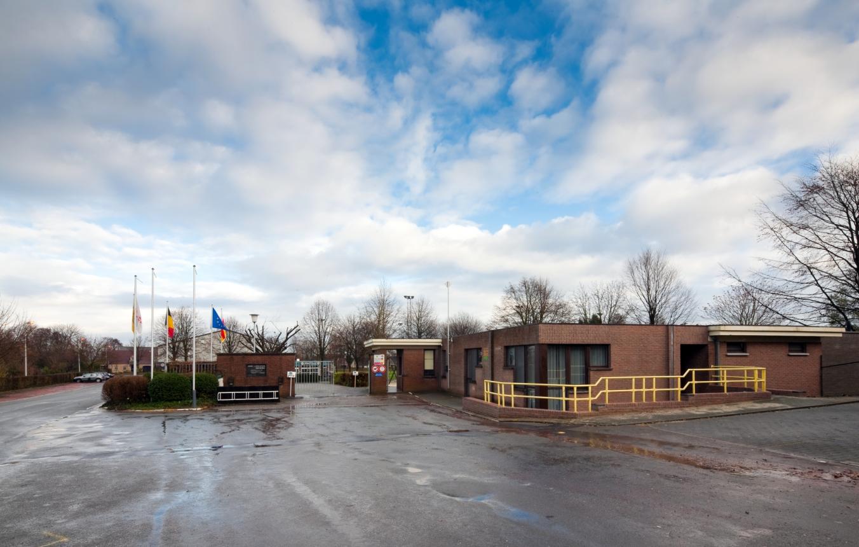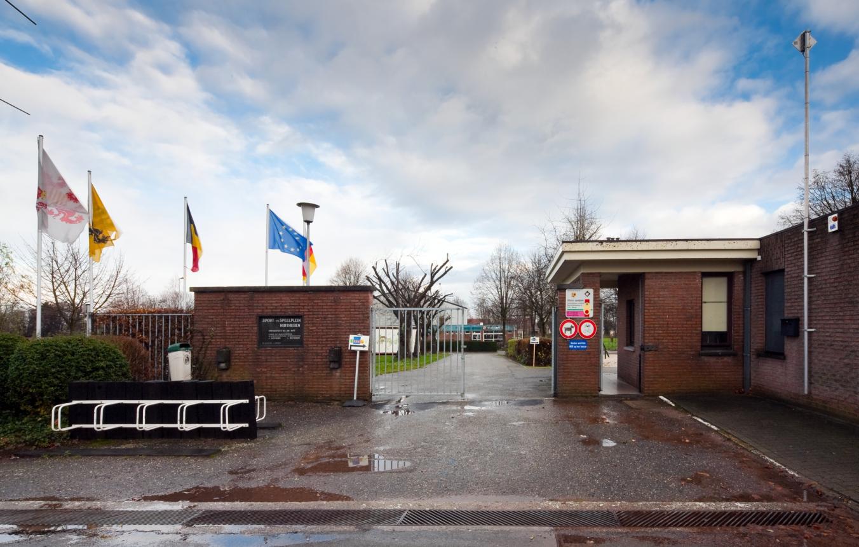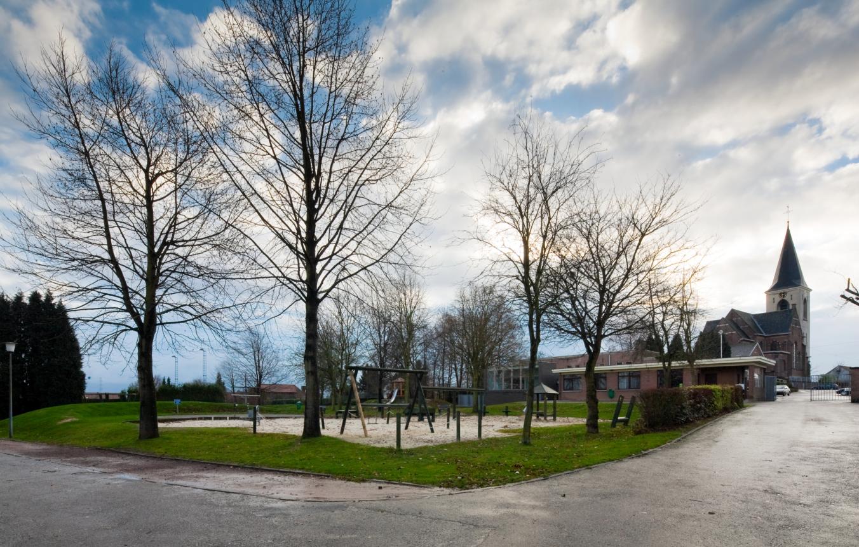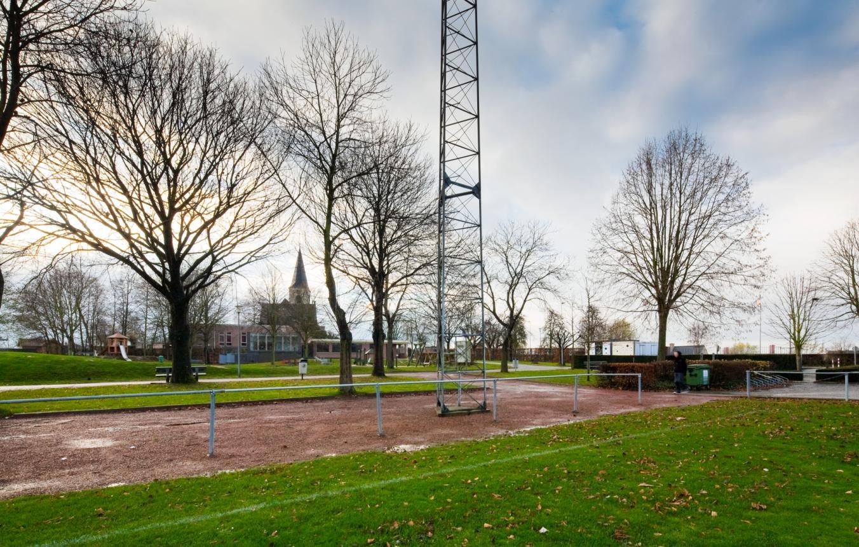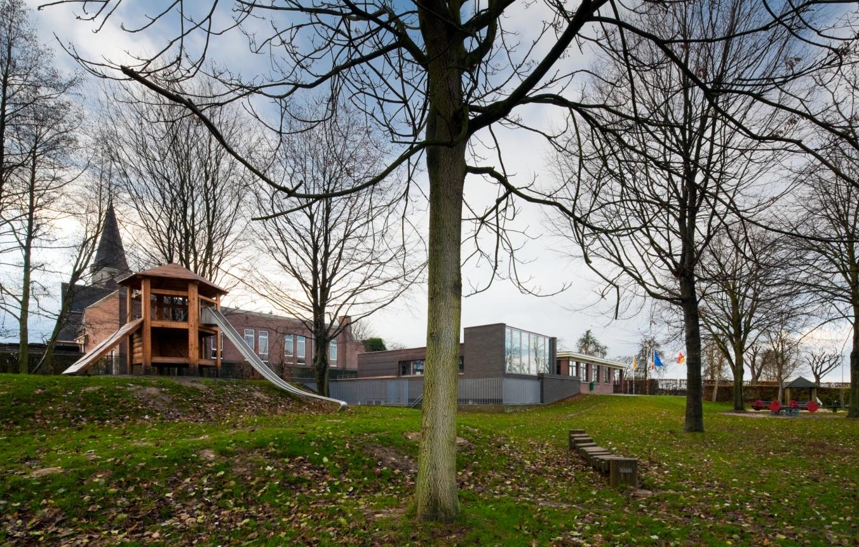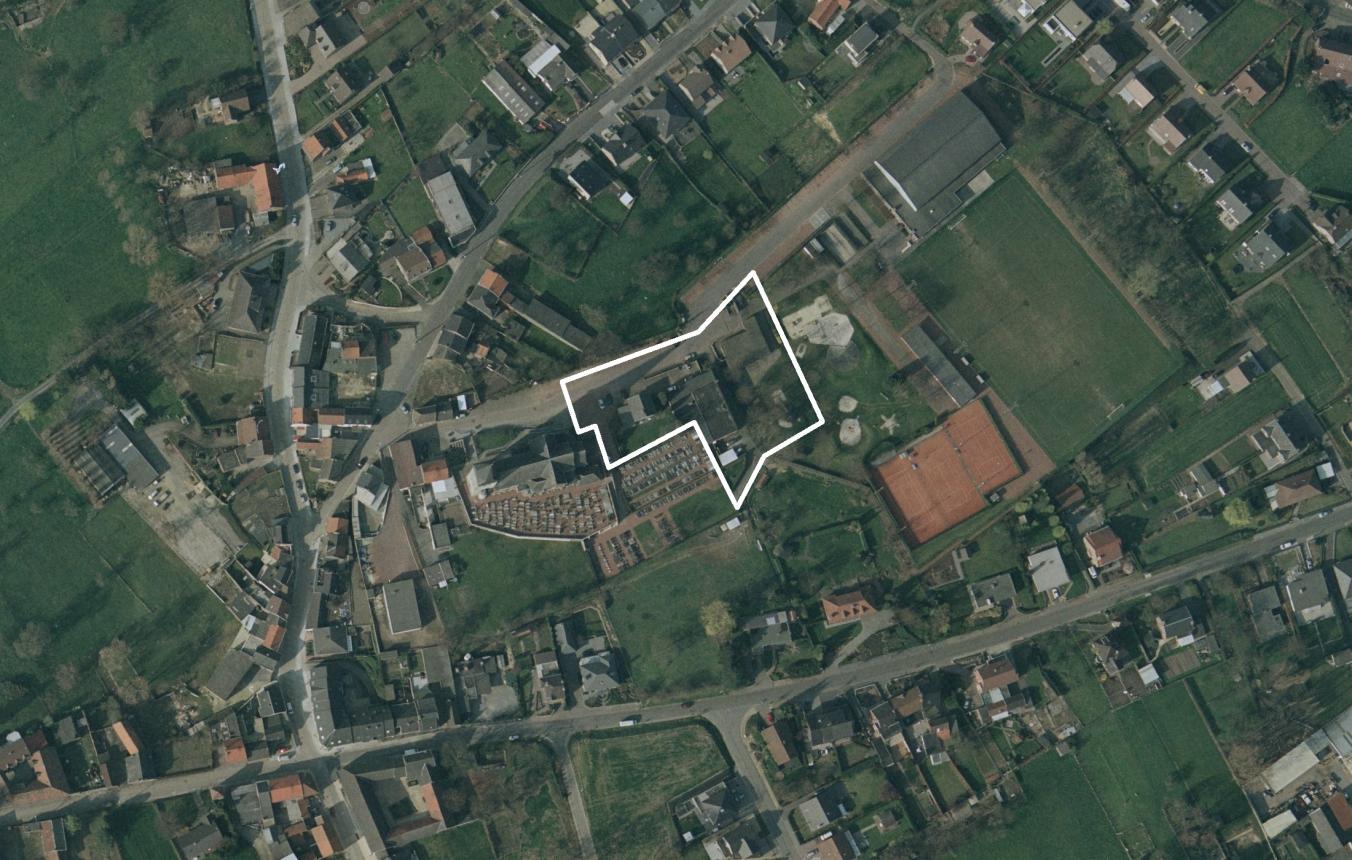Project description
The building of a new primary school for around 120 pupils in the borough of Herderen has been planned for several years in the Riemst schools community. The new location is planned in the centre of Herderen, behind the church, where a sports hall, childcare centre, parish hall, playground, recreation area and playing fields are also located. The western approach slopes sharply upwards towards the church, then flattens out and finally slopes gently downwards towards the sports hall. The area to the north (the back gardens of the houses on the northern side) also slopes sharply downwards. The presence of all these functions coupled with the relief requires a specific approach with regard to the location and organisation of the school.
Additional aspects which must be taken into account are the entrances to the church and graveyard, the parking requirements for all functions and the related traffic circulation.
This is therefore a very important location for Herderen, where nearly all the village's own public services come together. It is therefore important to ensure that the accessibility of the services and their mutual relationship are respected. The intervening public area is therefore to be used as optimally as possible and must remain accessible to local residents. A child-friendly, safe school environment with facilities adapted to current needs and requirements for a child-oriented (specific care) approach. In short, a broad school. A building which allows work to be carried out in a differentiated, cross-class and functional manner and offers opportunities for meeting and coexisting; in other words architecture that serves a purpose.
On the one hand, the building must be continuously usable and take changing needs into account and, on the other, it must also be able to serve a broader objective and public. In itself, the new school must be an example of good practice and be integrated into the overall recreation zone, taking into account the activities of the other functions and, where possible, providing an added value for those functions. However, the primary objective is the creation of a child-friendly overall environment into which the school is logically integrated as a component of the general area.
So the vision for the project is that it should have the effect of reinforcing the centre of the village with a combined range of different services, in other words a model location.
Please note: In their statement of motivation for each model project for which they apply three candidates must list reference projects from their portfolio. The following information must be supplied with respect to these reference projects: the client, a description and the cost price of the services and the estimated cost price of the completed project.
Overall fee core team 87,88 €/sq.m excluding VAT
Riemst OO1926
Integrated architecture assignment for the building of a new primary school in Riemst.
Project status
Selected agencies
- DIERENDONCKBLANCKE ARCHITECTEN
- C.T. ARCHITECTS bv, ESA
- De Gouden Liniaal Architecten bvba
Location
Sint-Jansstraat Herderen,
3770 Riemst
Timing project
- Selection: 28 Apr 2010
- First briefing: 14 Dec 2010
- Second briefing: 12 Jan 2011
- Submission: 17 Mar 2011
- Jury: 24 Mar 2011
Client
School Invest
contact Client
Gerard Cleuren
Procedure
prijsvraag voor ontwerpen met gunning via onderhandelingsprocedure zonder bekendmaking.
External jury member
Els Nulens
Budget
1.692.603 € - total surface 1.529 sq.m. (excl. VAT) (excl. Fees)
Awards designers
5.000 € (excluding VAT) per prizewinner

