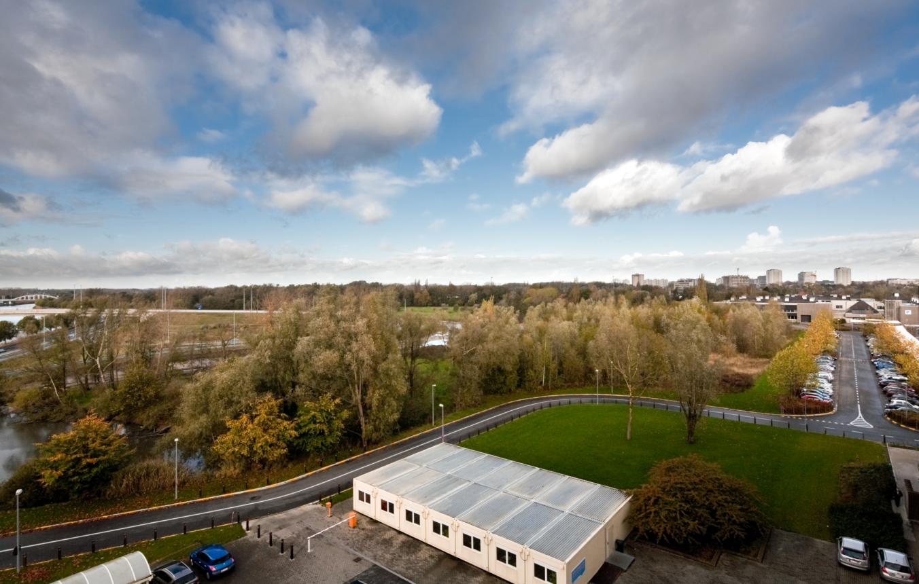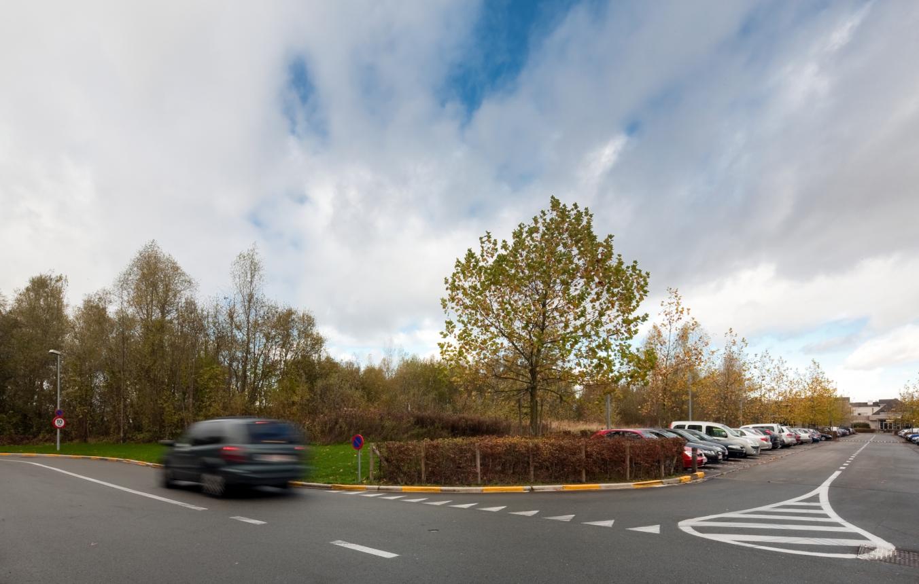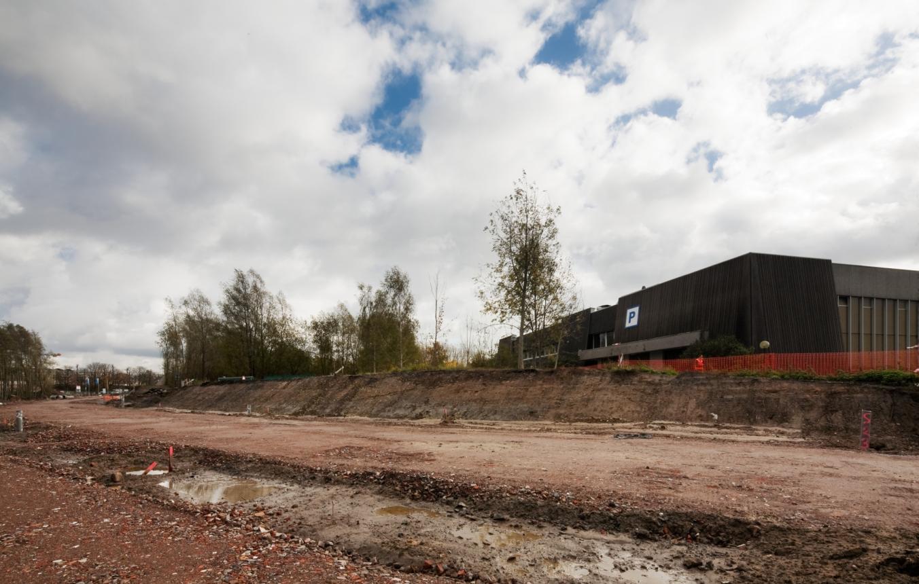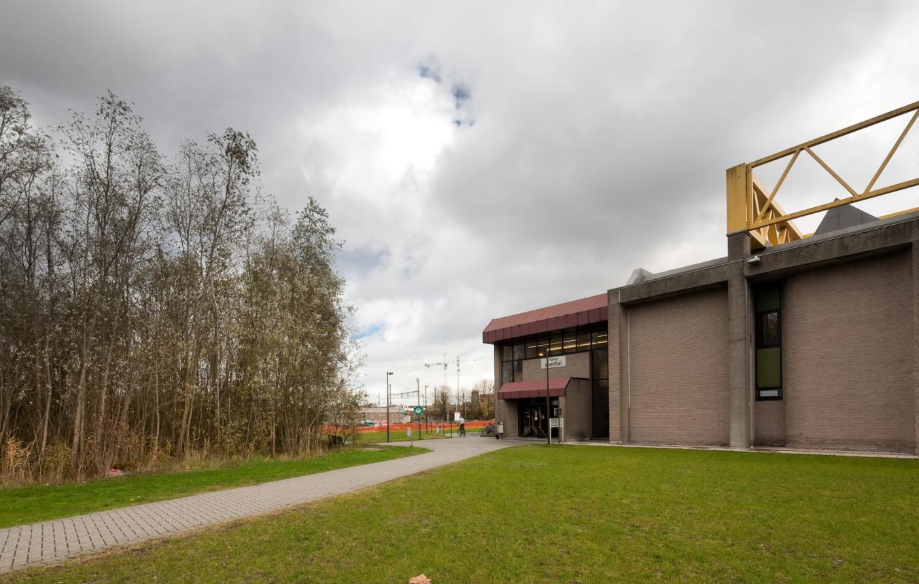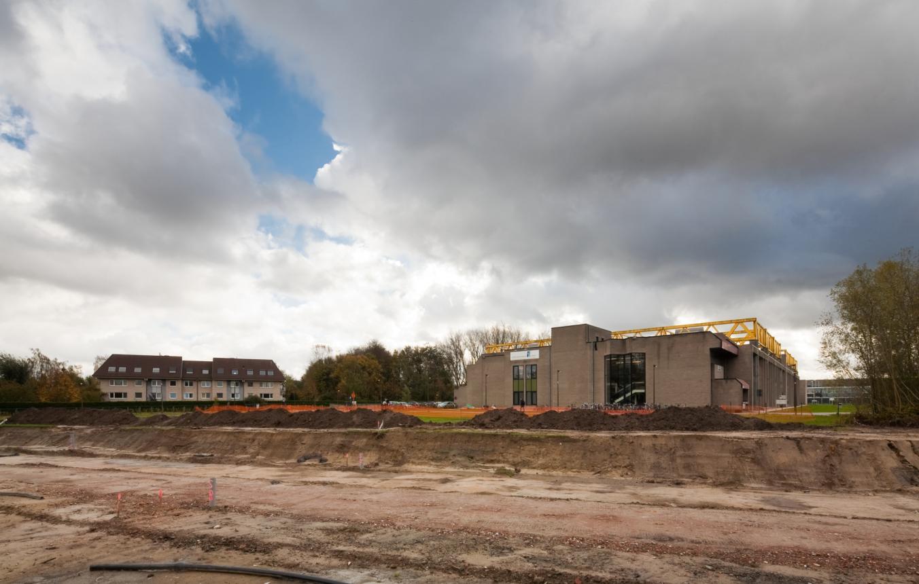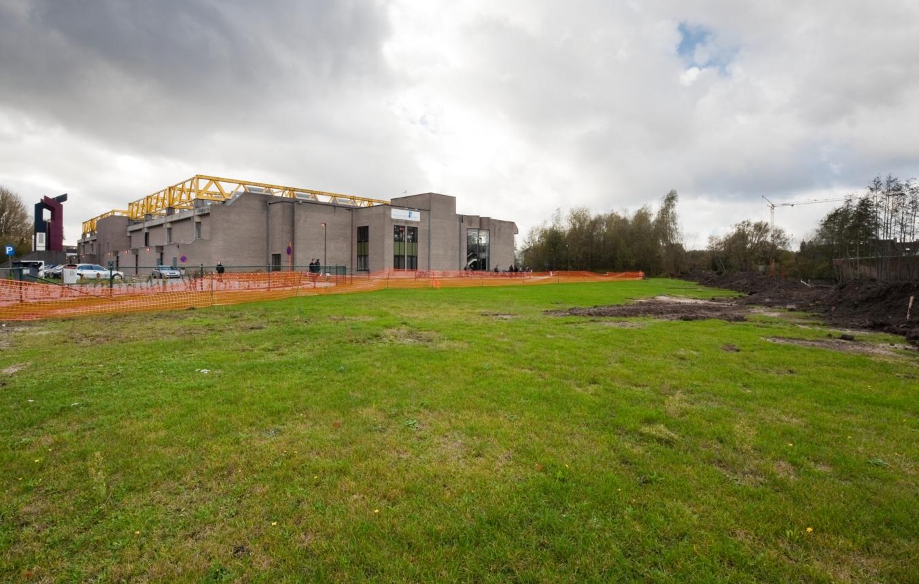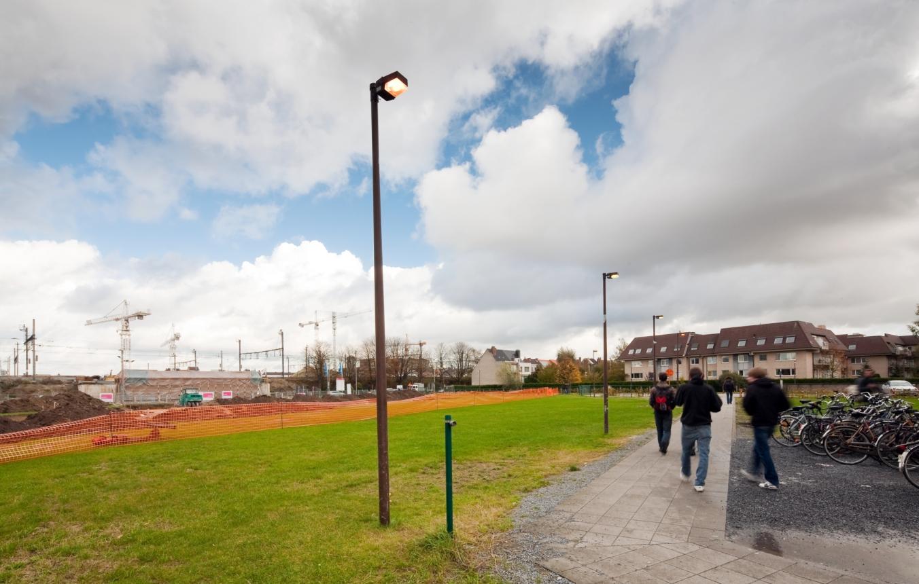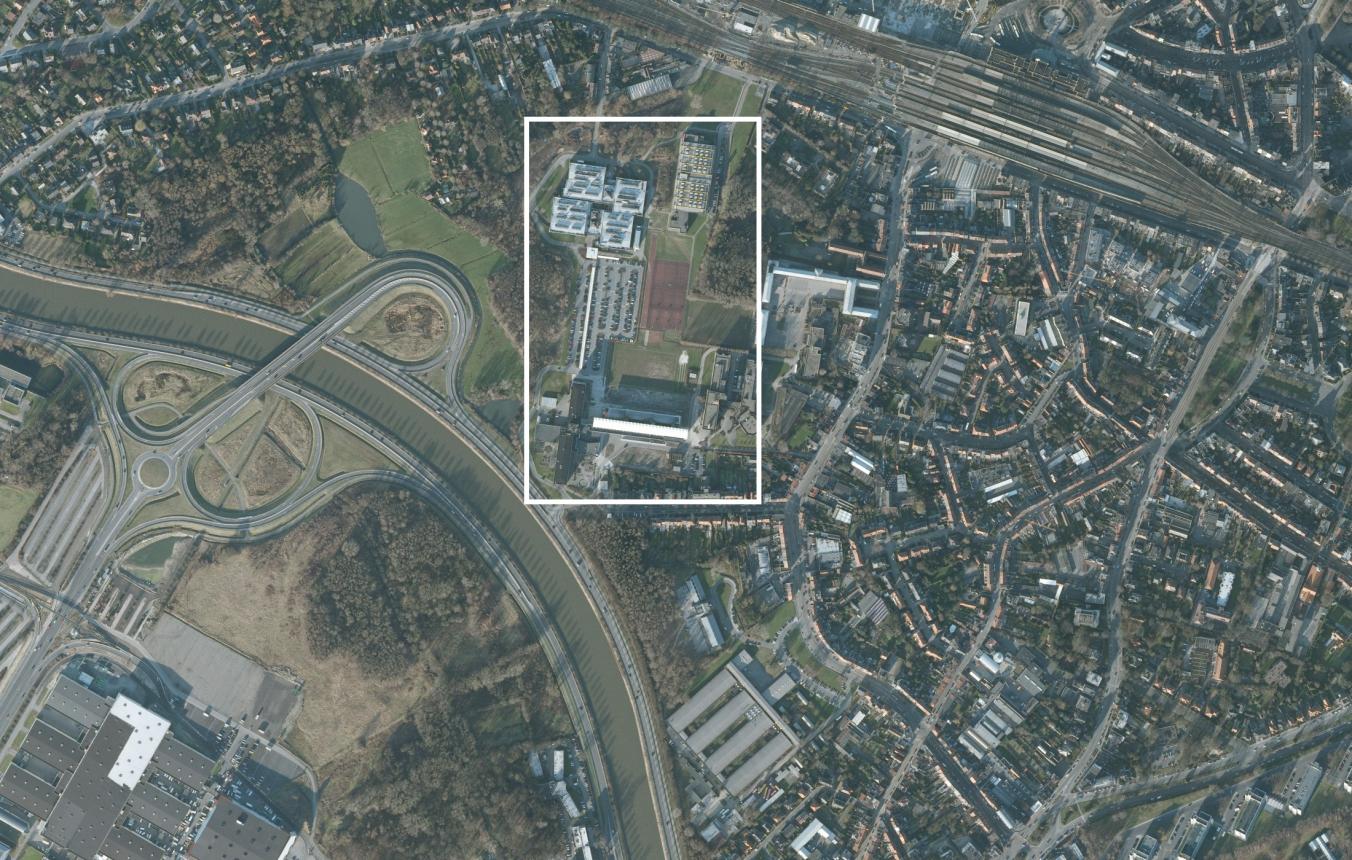Project description
Because of important modifications in the programme and a thorough reorganisation of the 'Hogeschool Ghent' this project was cancelled in consultation with the client. This project together with project 1902 was published again in Open Call 21 as project 2113.
University College Ghent, which forms part of the Ghent University Association and has branches in Ghent, Melle and Aalst, has a masterplan which comprises a series of infrastructure interventions aimed at improving the efficiency, functioning and quality of the education, research and service provision on offer.
'University College Ghent aims to excel in education, research, service provision and the arts. Through the skills of its staff and graduates and the valorisation of its research, University College Ghent aims to promote a critical, creative and open society.'
With this mission in mind, the 5 current buildings on the Schoonmeersen campus are being supplemented by 3 new construction projects. Thanks to its extremely strategic location close to St Peter's Station, the ring-road and the new interchange, it will become the college's most important campus.
- The first building is for research and connects to the existing building for practical work. Researchers from the various technological departments have to be able to carry out in-depth research there independently of a teaching laboratory. The basis is formed by large halls alternated with smaller research units. Either the existing laboratory building on the Schoonmeersen 2 campus has to be reoriented or a new building has to be erected on the Schoonmeersen 1 campus.
- The second building is for administrative purposes and will contain both classrooms and offices. Because it will have to house a whole department with 2800 students, it is estimated to need a total floor area of 11,000 sq. m.
- The third additional building is an addition to the existing sports hall. A sports/events hall is to be built near the boundary of the site as an elongation of the laboratory building.
The latter buildings will certainly be highly visible from the ring road and will therefore play a part in creating the image of University College Ghent. The buildings will be innovative and attention should be paid to sustainability and energy-conscious construction. It is important that the new buildings are well integrated into the campus and in synergy with the current buildings. Account must therefore be taken of mobility and lines of movement on the campus. Another important point of attention for this brief is to ensure that the new buildings fit in with the current vision for the southern station area.
In addition, University College Ghent wants to have a masterplan drawn up for the spatial and sustainable development of the Schoonmeersen 1 and 2 campuses. The client retains the right to award the further finalisation of the design at a later stage.
In order to make this an integrated project, University College Ghent also wants to have a design study made for the layout of the grounds on the Schoonmeersen 1 campus. The client retains the right to award the further finalisation of the design at a later stage.
Fee for architecture: min. 6% max. 8% (incl. stability and technical installations)
Fee for layout of grounds: KVIV standard / scale I / class 2, lower limit is KVIV -2% and upper limit is KVIV
Fee for masterplan: flat rate of €20,000
Gent OO1901
- All-inclusive architecture assignment for the construction of: - a new laboratory building on the Schoonmeersen 1 campus or the reorientation of the existing laboratory building on the Schoonmeersen 2 campus - a building for the theoretical work of the Department of Social Work and Welfare Studies - an additional sports hall All-inclusive assignment for a Masterplan for the spatial and sustainable development of the Schoonmeersen 1 & 2 campuses All-inclusive assignment for Design study for the layout of the grounds of the Schoonmeersen 1 campus for University College Ghent
Project status
- Project description
- Cancelled
Location
Schoonmeersstraat 52,
9000 Gent
Client
Hogeschool Gent
contact Client
Jos Nollet
Procedure
prijsvraag voor ontwerpen met gunning via onderhandelingsprocedure zonder bekendmaking.
External jury member
nog niet bekend
Budget
€21,660,000 (excl. VAT) (excl. Fees)
Awards designers
€25,000 (excluding VAT) per prizewinner

