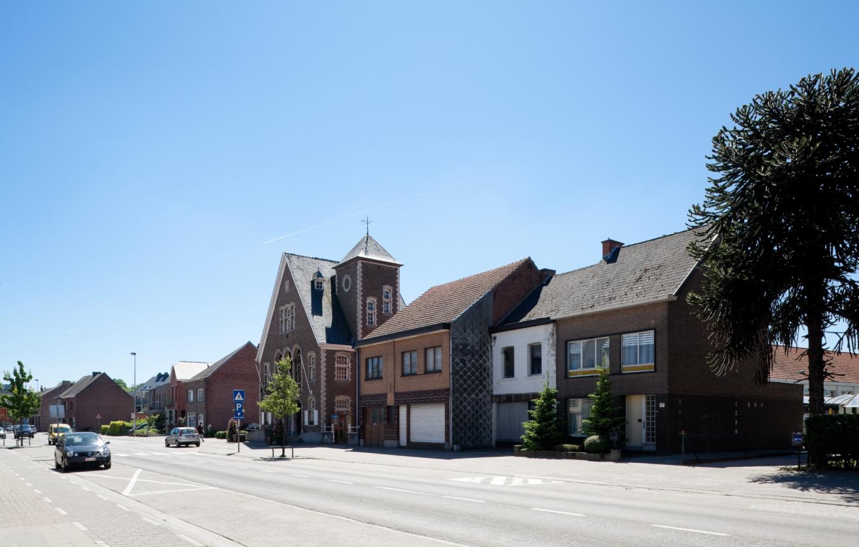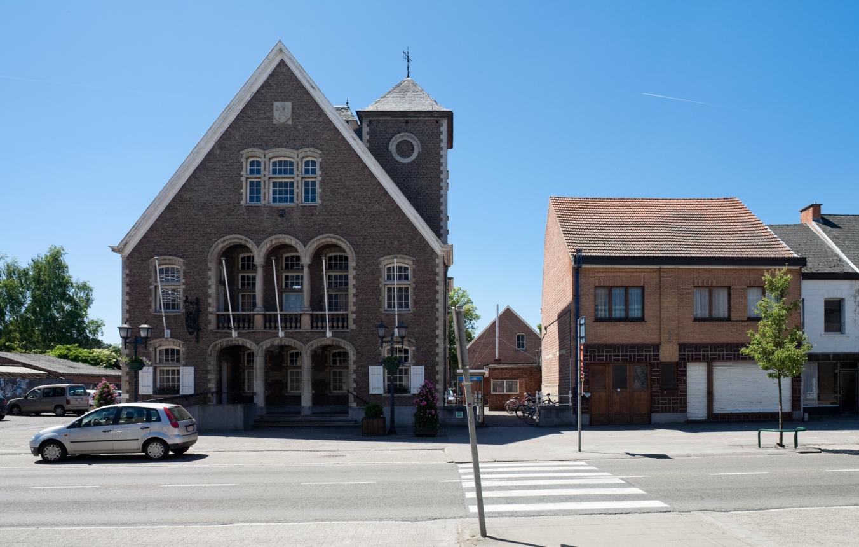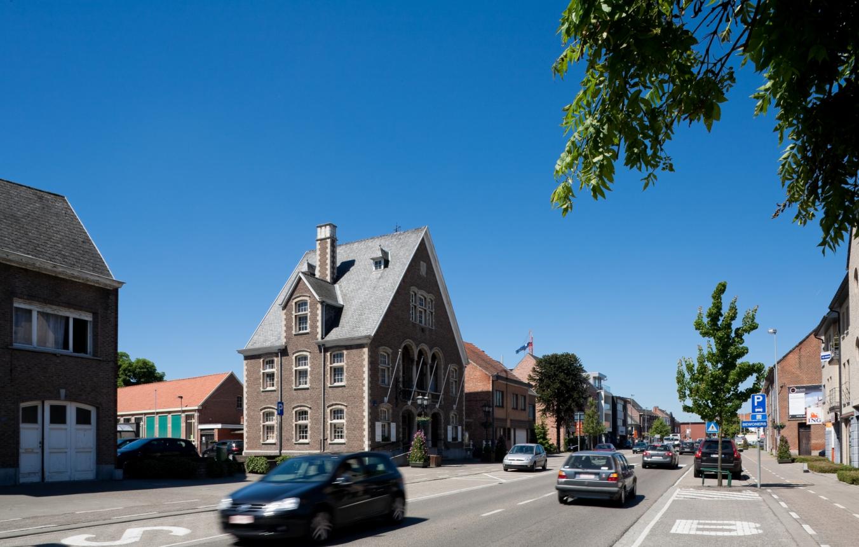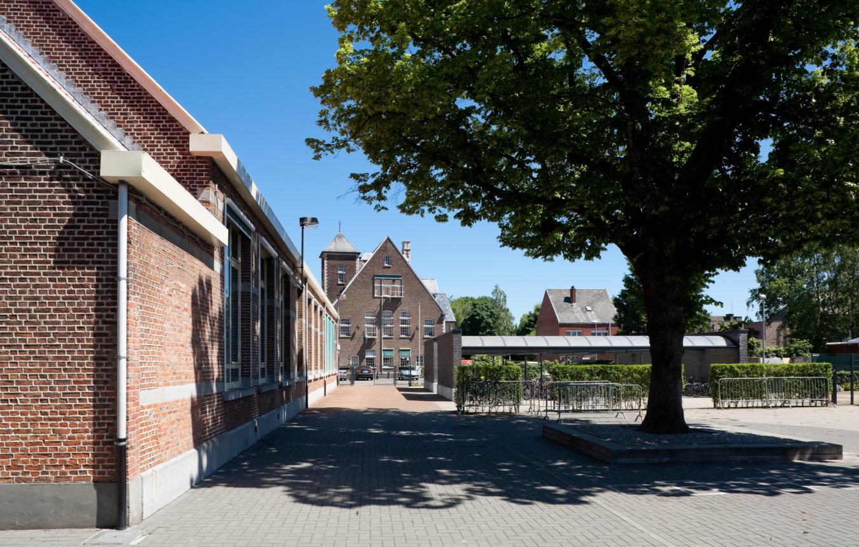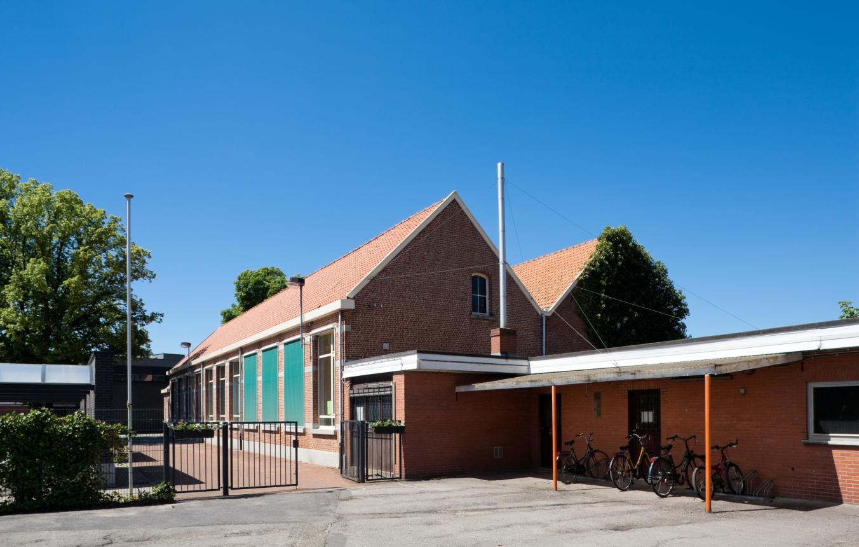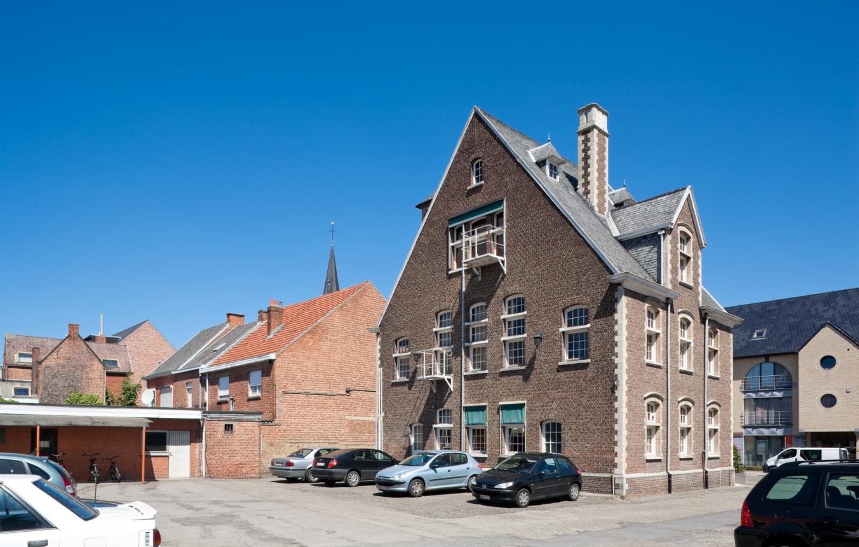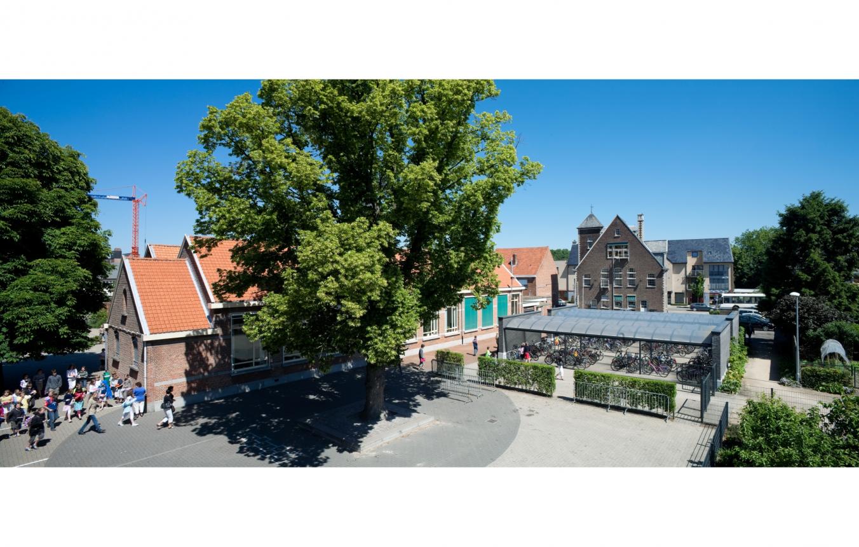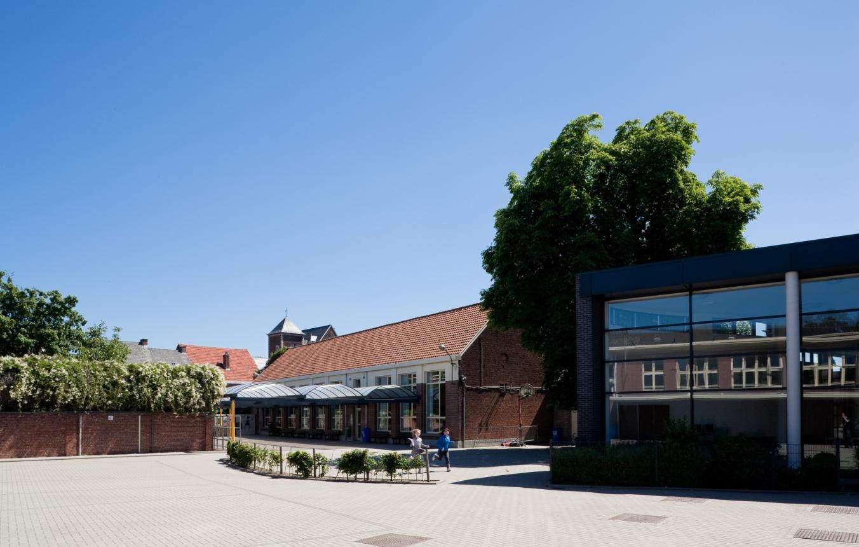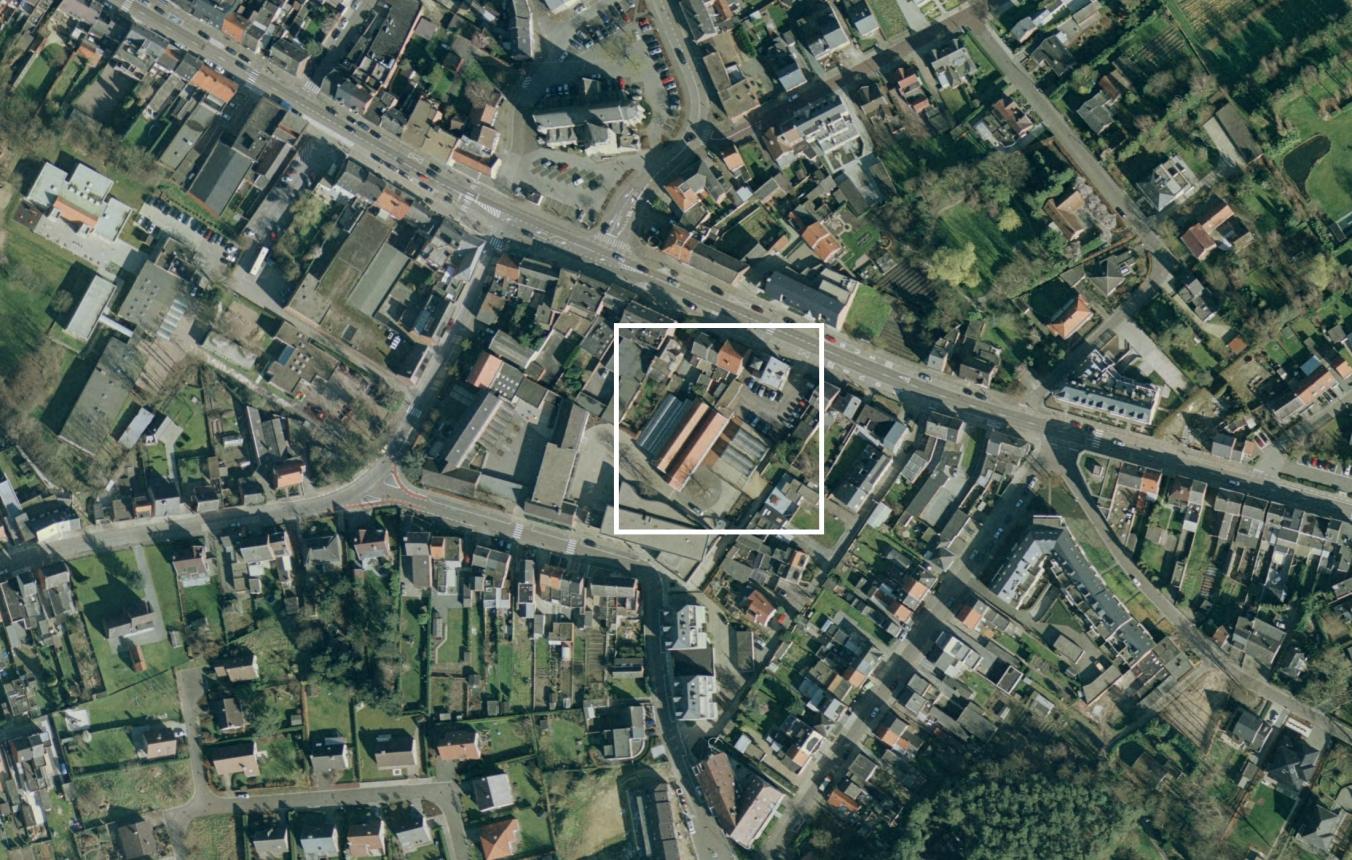Project description
The municipal nursery school and the municipal primary school are currently located on two different sites in the centre of Bonheiden. The nursery school is attended by 161 children and is currently located on the corner of Dorpstraat and Poverstraat. The primary school, which has 264 pupils, is housed in a complex of old and new buildings located on Schommen.
The site of this primary school forms part of a larger area which adjoins the zone where the old town hall (Dorp side) and the old library (Schoolstraat side) are located. It is the ambition of the local authorities to bring together the functions of the nursery school and primary school on this site between Dorp, Schoolstraat and Schommen.
As a result of the relocation of the nursery school, the construction of a new complex is foreseen along Dorp, whereby the local authorities wish to incorporate the land occupied by the adjoining houses into the overall development. The visually-defining volume of the old town hall can hereby be integrated with a use serving the nursery school or both schools. The programme for the construction of the new nursery school provides for 8 nursery classrooms and a reception room, a gym and a multi-purpose room which together cover a surface area of 2000 sq. m. At the primary school, an existing building and the old boys' school with 6 classrooms will
be demolished and replaced by a new building with 6 classrooms. The old library is to be incorporated into the project and used for specific remedial classes and common areas. The current bicycle sheds and the play areas (partly covered) must be reincorporated into the whole complex and optimised.
The existing link road for cyclists and pedestrians is to be retained. The need for parking spaces in relation to school activities (staff and frequent visitors) must be incorporated into the overall plan.
From the broader architectural perspective, the intention is to allow the two institutions, the nursery school and primary school, to function independently but to incorporate them into a single visually-defining entity. The incorporation of the various functions into the landscape of the site remains an important objective and is regarded as an absolute added value with regard to the overall visual quality of the centre.
Bonheiden OO1823
Full design brief for the building of a new municipal nursery school and the conversion of the municipal primary school
Project status
Selected agencies
- Dok architecten
- Ghislain Lams, tom van mieghem architecten
- HASA architecten
- Kathy Vanhulle, MULTIPLE architecture & urbanism
- Maccreanor Lavington Architects
Location
Schommen 2,
2820 Bonheiden
Timing project
- Selection: 15 Oct 2009
- First briefing: 23 Dec 2009
- Second briefing: 15 Jan 2010
- Submission: 15 Mar 2010
- Jury: 23 Mar 2010
- Award: 1 Sep 2010
Client
Gemeentebestuur Bonheiden
Contactperson TVB
Anne Malliet
Procedure
prijsvraag voor ontwerpen met gunning via onderhandelingsprocedure zonder bekendmaking.
External jury member
Greetje Lathouwers
Budget
4.900.826,- euro (excl. VAT) (excl. Fees)
Awards designers
12.500,- euro (excl. vat) per winner

