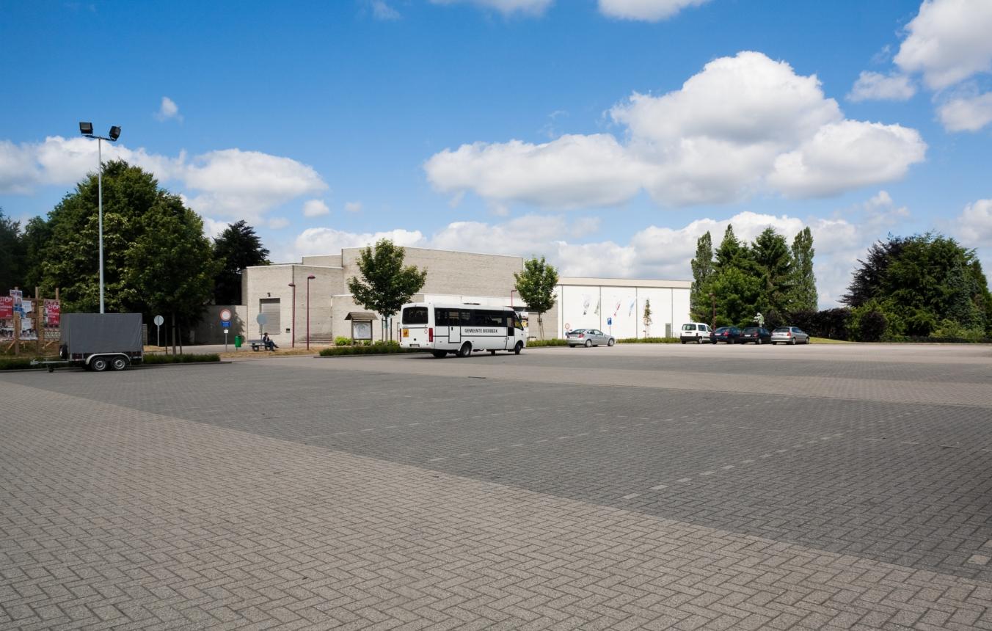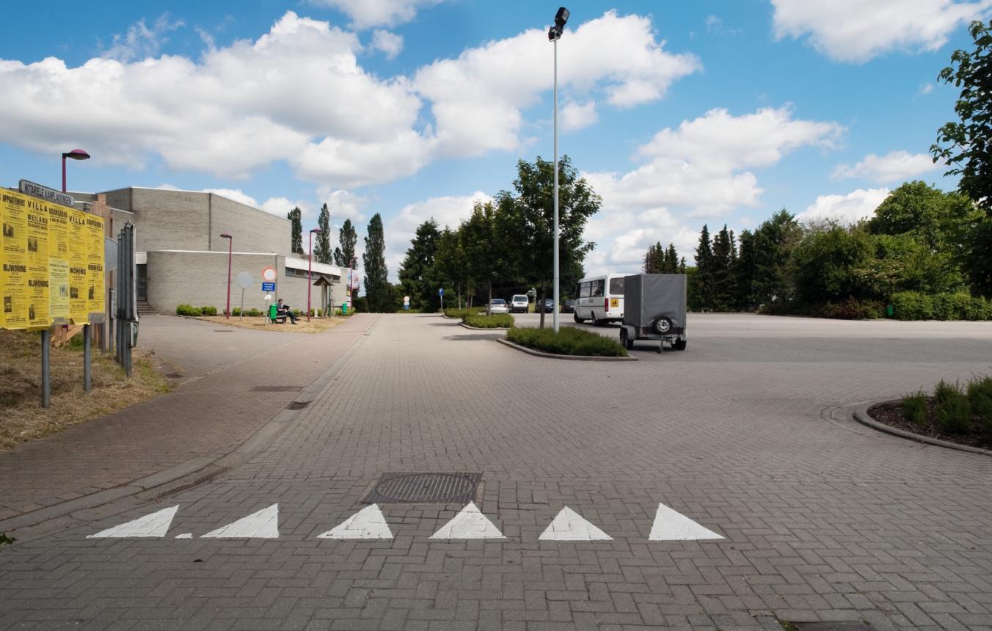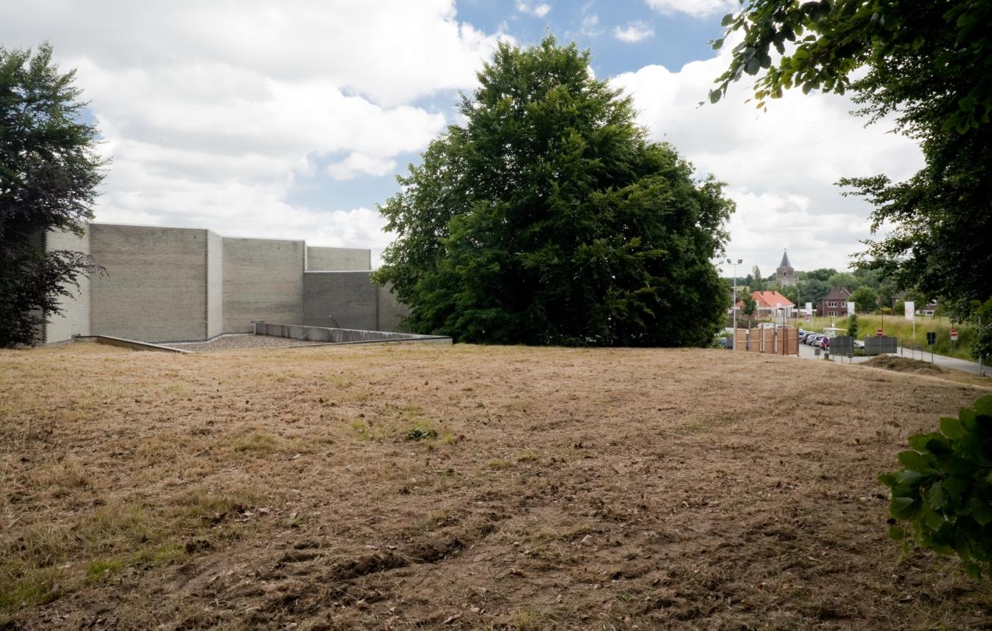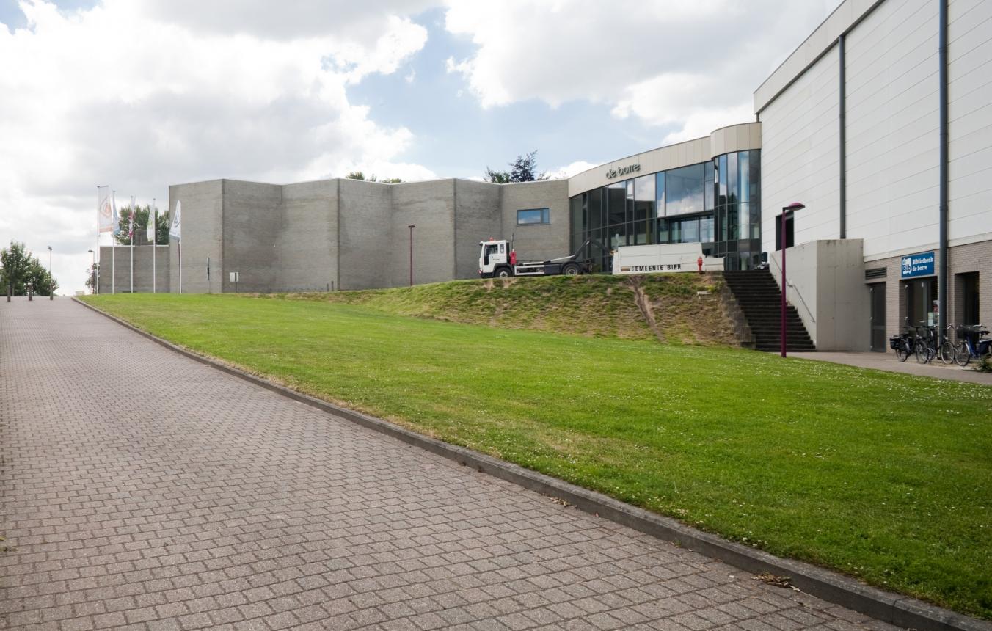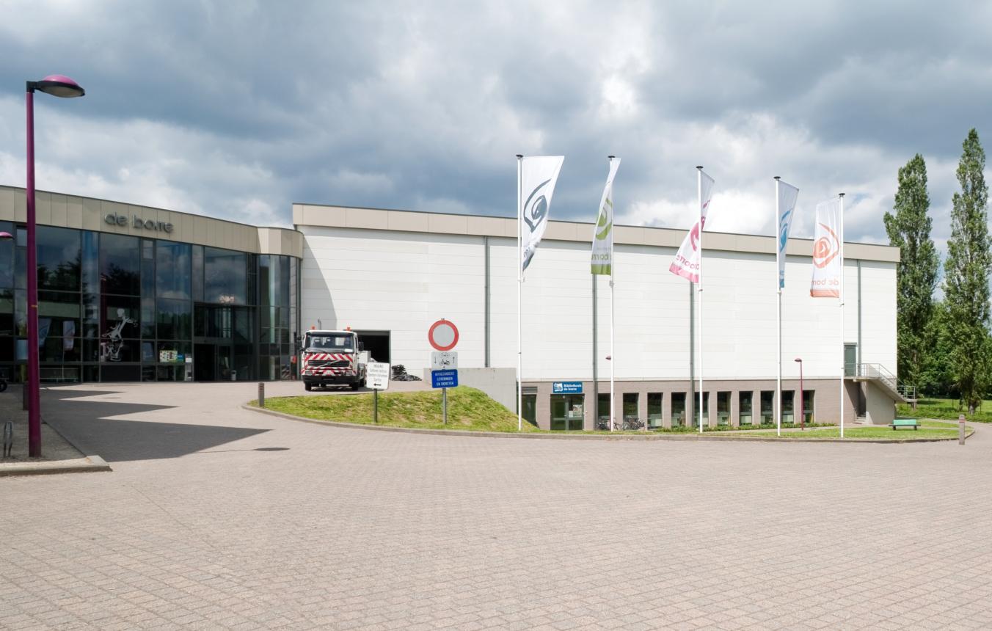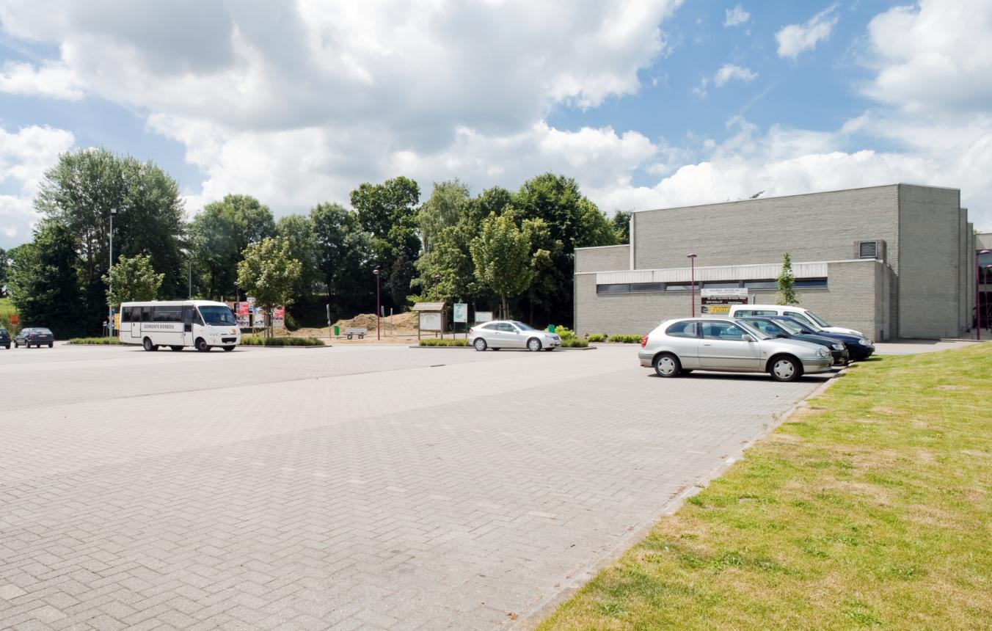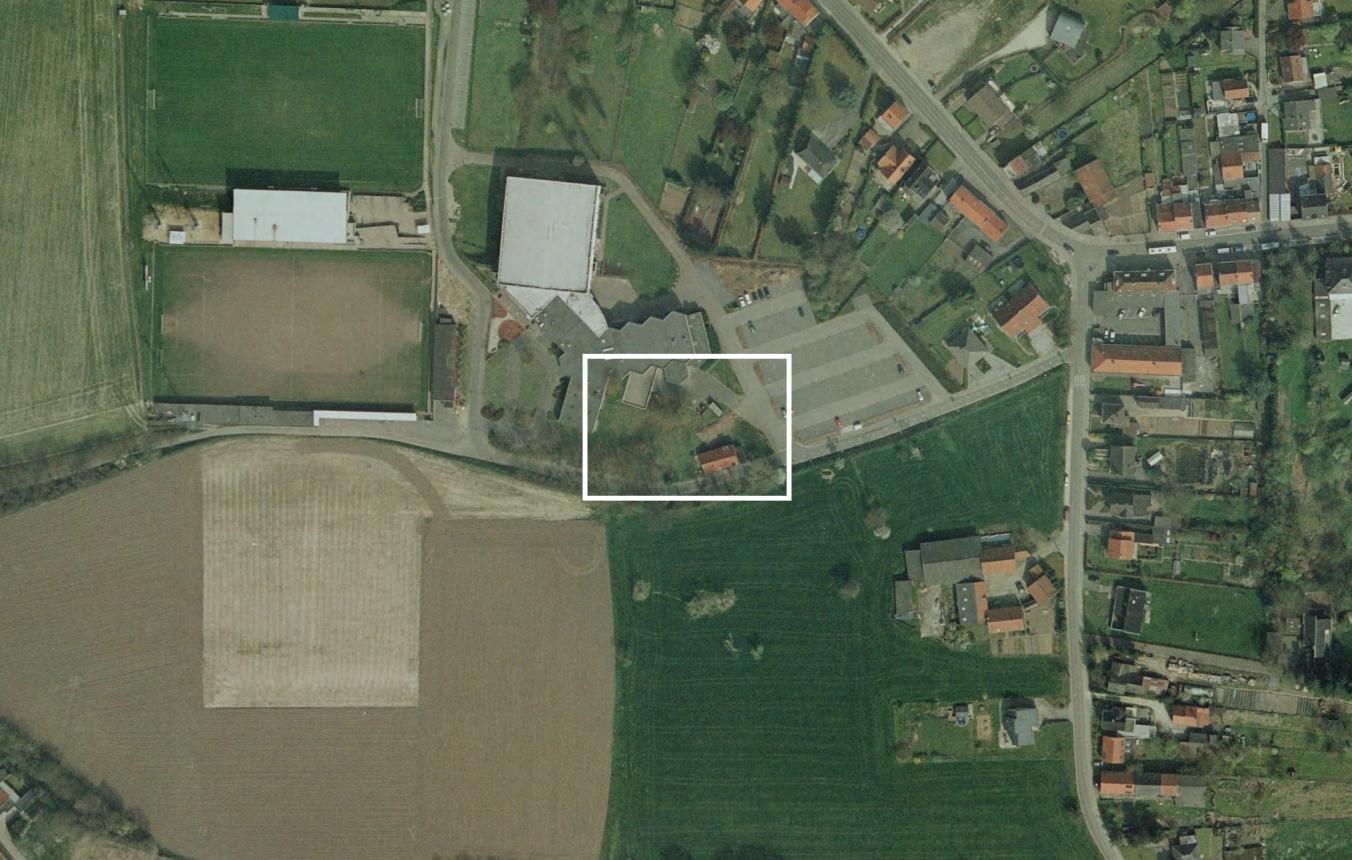Project description
Bierbeek is an ambitious, warm and rural borough with just under 10,000 inhabitants, located to the south-east of Leuven.
The local council's administrative departments are going to be concentrated on a single site as part of the optimisation of services and the modernisation of council organisation. Bierbeek local council wishes to build an integrated administrative centre alongside the current recreation centre 'De Borre' (cultural centre, meeting rooms, sports hall, sports rooms, gym, library, youth centre and the 'borrecafé') located in Speelpleinstraat, slightly outside the centre and in a green environment.
The administrative centre must start out from a strong architectural vision whereby it has been resolutely decided to opt for a tangible new approach to the relationship between resident and public administration. The whole design must reflect a client-oriented approach (services, quality, clarity, transparency, accessibility, speed of response).
Bierbeek local council wants to build an integrated administrative and service centre, including a district office for the local police.
Depending on its location on the site, a physical connection with the 'de borre' recreation centre seems expedient. The administrative centre must be optimally integrated into the surrounding green area, taking into account the visually defining relief of the site. The local council also aims for a stylish, warm yet sober approach. Bierbeek council wants to provide an example by means of this building, including in the area of sustainable construction.
The local council wants to engage a designer who will build a contemporary open house which both belongs to and serves the residents of Bierbeek. The design team is expected to have some affinity with interior architecture and customised approaches. During the construction process, the local council will be assisted by a project director who is still to be appointed.
Bierbeek OO1820
Full design brief for the construction of an administrative centre in Bierbeek
Project status
Selected agencies
- 360 architecten bv
- 51N4E bvba
- A2D architecture 2 design
- Carlos Arroyo
- WIT architecten bv-bvba
Location
Speelpleinstraat 10,
3360 Bierbeek
Timing project
- Selection: 9 Dec 2009
- First briefing: 14 Jan 2010
- Second briefing: 2 Feb 2010
- Submission: 21 Apr 2010
- Jury: 30 Apr 2010
Client
Gemeentebestuur Bierbeek
contact Client
Vanhulst Johan
Procedure
prijsvraag voor ontwerpen met gunning via onderhandelingsprocedure zonder bekendmaking.
External jury member
Goedele Desmet
Budget
2.025.000,- euro (excl. VAT) (excl. Fees)
Awards designers
4.050,- euro (excl. vat) per winner

