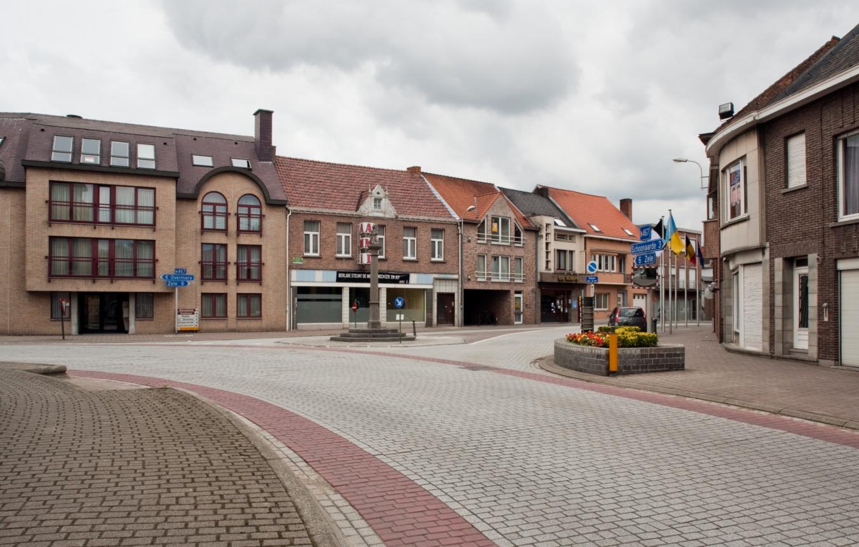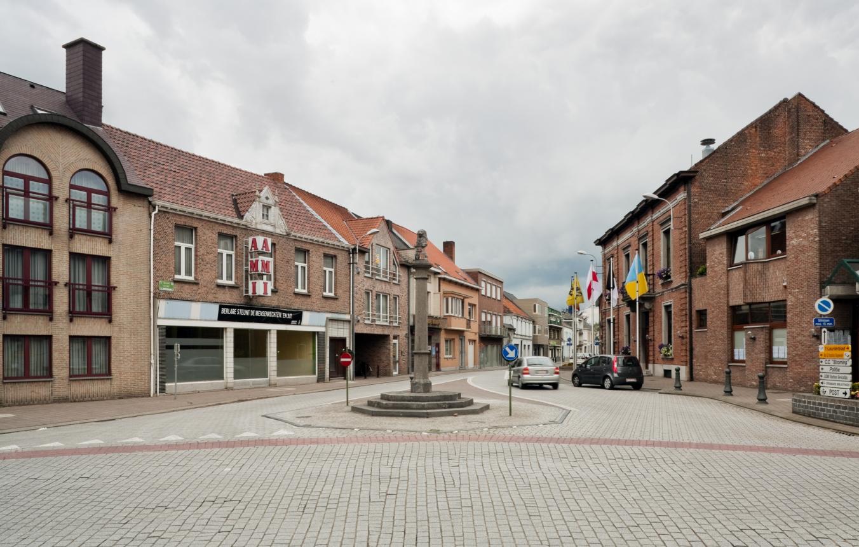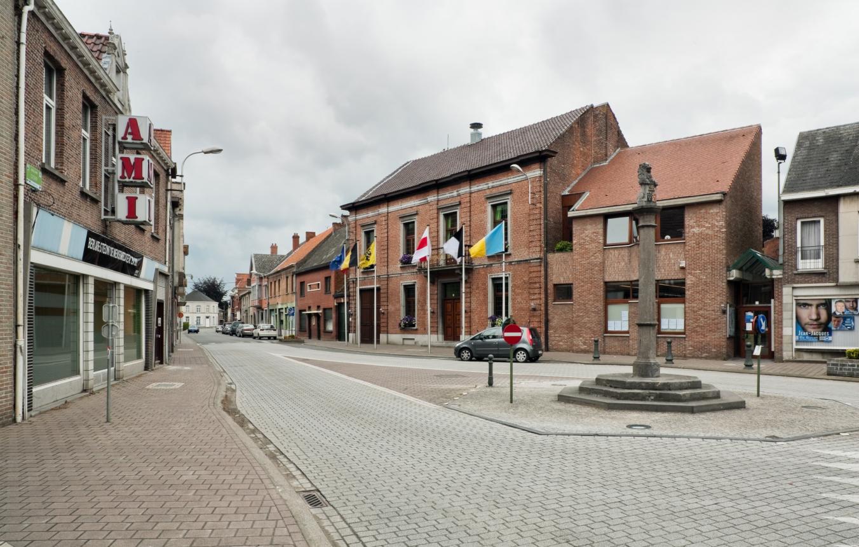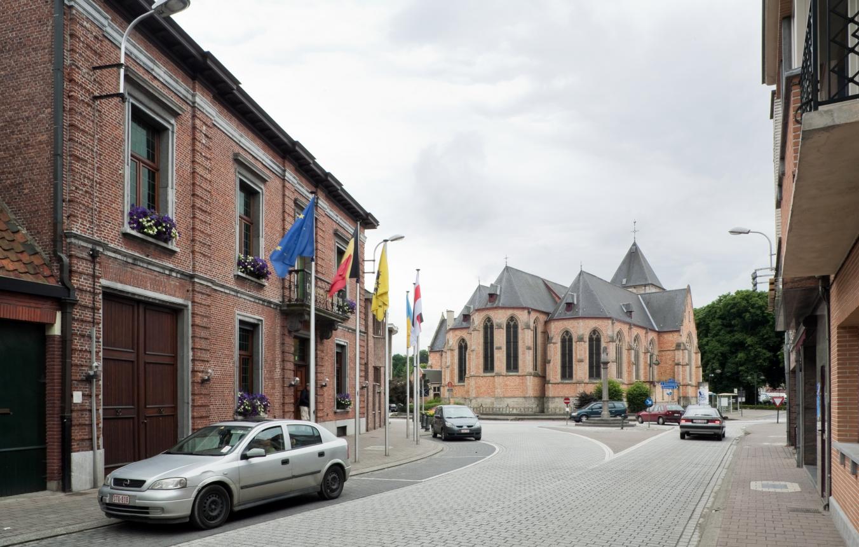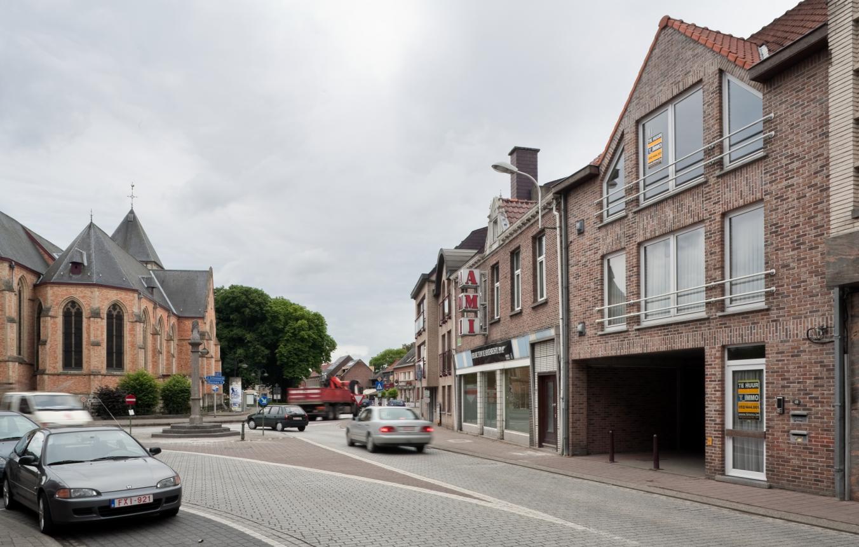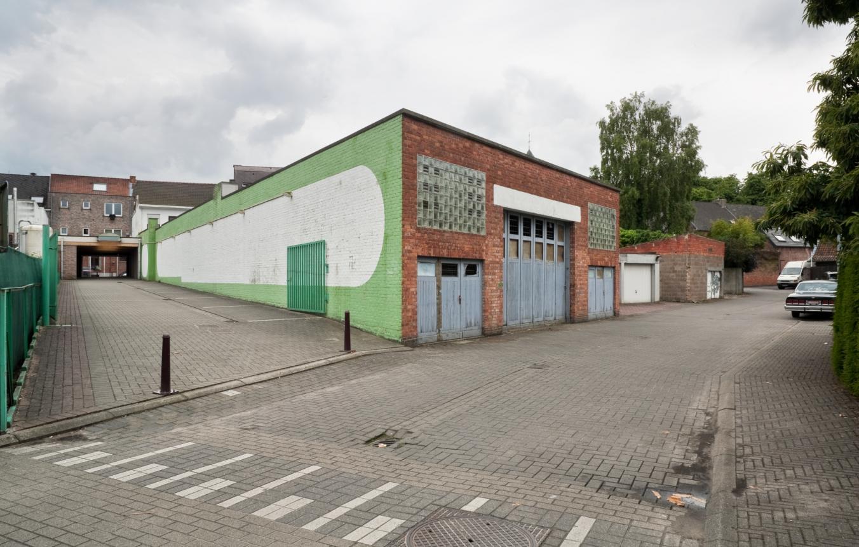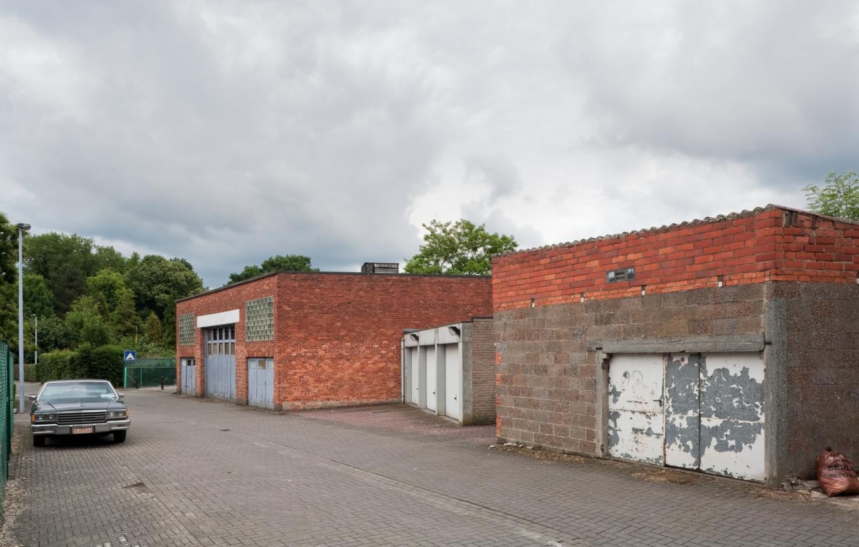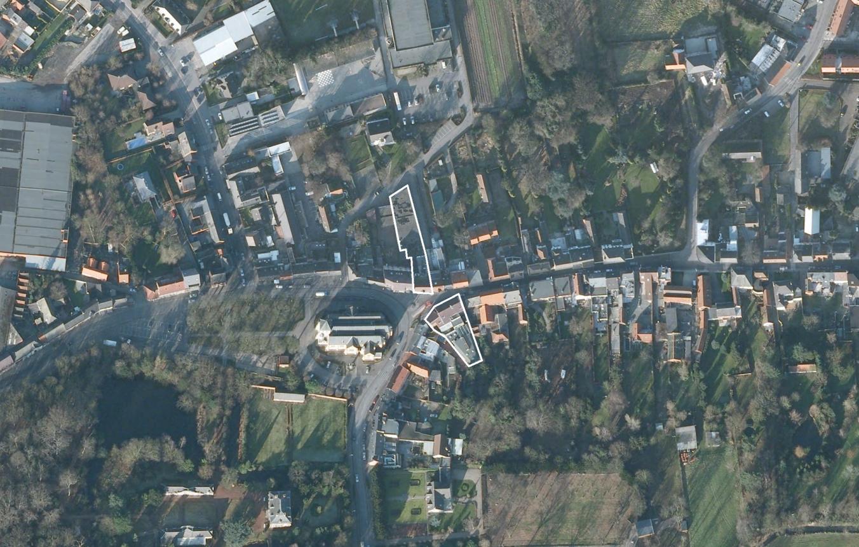Project description
The present town hall in Berlare (East Flanders) has become too small to accommodate all its departments. The local council has therefore bought an old shop directly opposite the town hall. This property will soon be demolished and a new administrative centre will be built on the site.
The site is narrow and deep and has an area of approximately 800 sq. m. At the front, the plot borders the town centre. The building will be constructed between two blank side walls. At the rear, the site borders on the 'Kerkwegel' which provides access to the sports hall and its car park. An entrance can also be built on this side. The challenge involves building an administrative centre in keeping with the fabric of the village on a typical village plot.
The study also requires a reorganisation of the current town hall. Research needs to be done into which functions and relationship the two buildings will have in the future. The restructuring of the council services on the two sites must strengthen the village centre and form an attractive information point in the centre of Berlare.
The central services and administrative bodies of the local council are to be housed in the administrative centre. The architecture must be oriented towards the provision of services: a logical planning arrangement, clear structure and optimal accessibility. The structure and layout of the workplaces, with consideration for the flexibility of these spaces, are also of central importance. The designer is expected to have some affinity for interior architecture and sustainability. A feasibility study into alternative energy systems forms part of the assignment.
Berlare OO1819
Full design brief for the reorganisation of and new buildings for Berlare town hall
Project status
- Project description
- Award
- Realization
Selected agencies
- Puls architecten
- 360 architecten bv
- ARTEX bvba, ingenieurs en architecten, Jan De Bie - Architects
- Bilquin Serck architecten
- HEIDE & VON BECKERATH
Location
Dorp 47,
9290 Berlare
Timing project
- Selection: 29 Jan 2010
- First briefing: 10 Feb 2010
- Second briefing: 16 Mar 2010
- Submission: 18 Jun 2010
- Jury: 24 Jun 2010
Client
Gemeentebestuur Berlare
Procedure
prijsvraag voor ontwerpen met gunning via onderhandelingsprocedure zonder bekendmaking.
External jury member
Els Nulens
Budget
2.500.000,- euro (excl. VAT) (excl. Fees)
Awards designers
2.500,- euro (excl. vat) per winner

