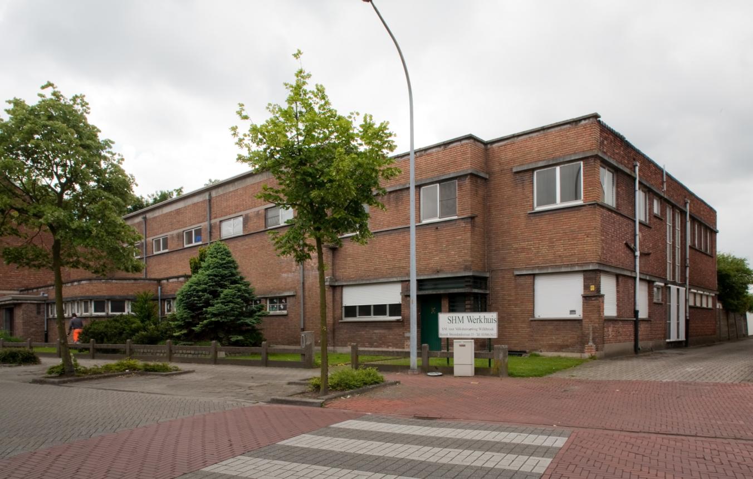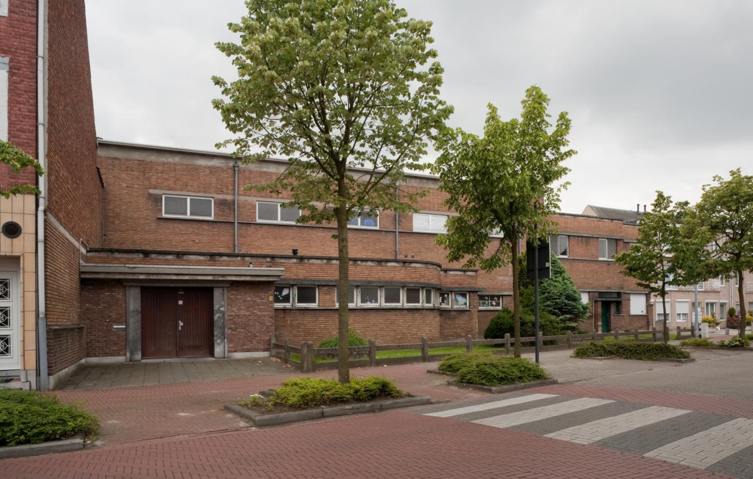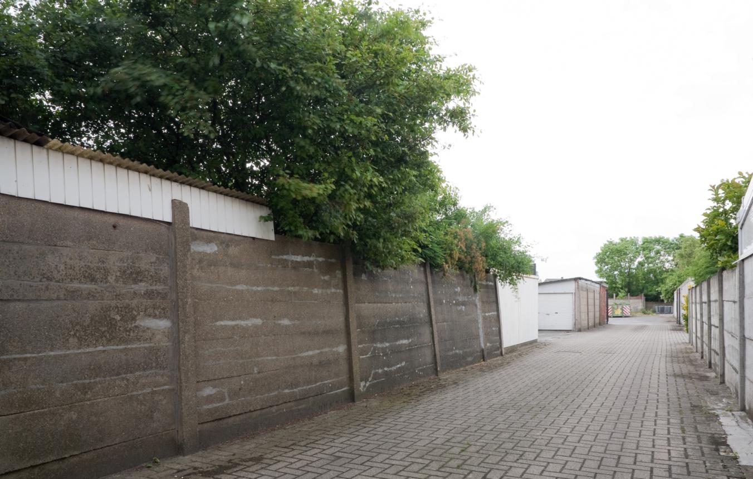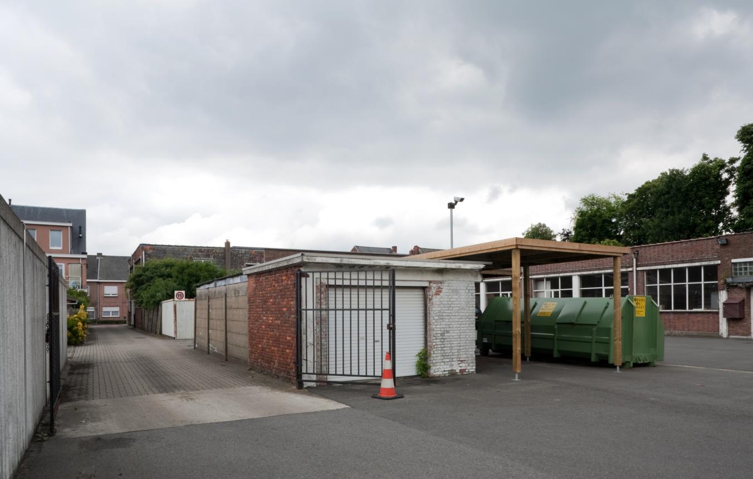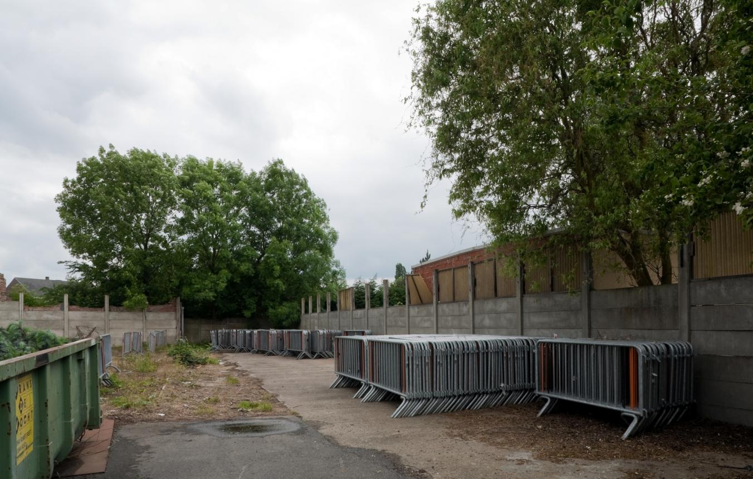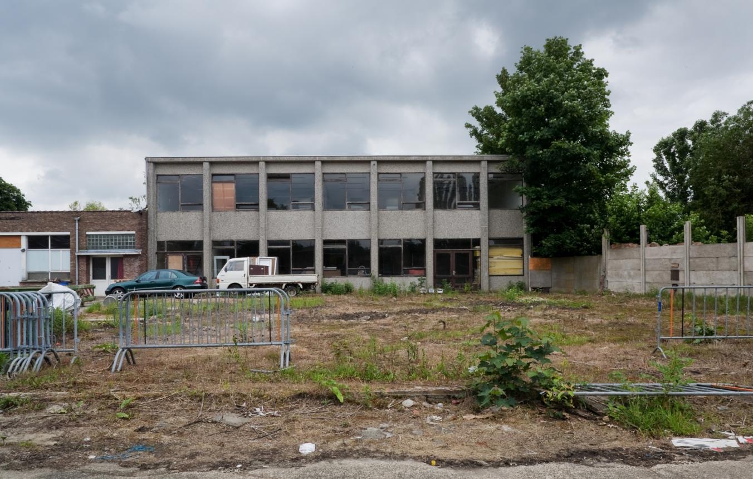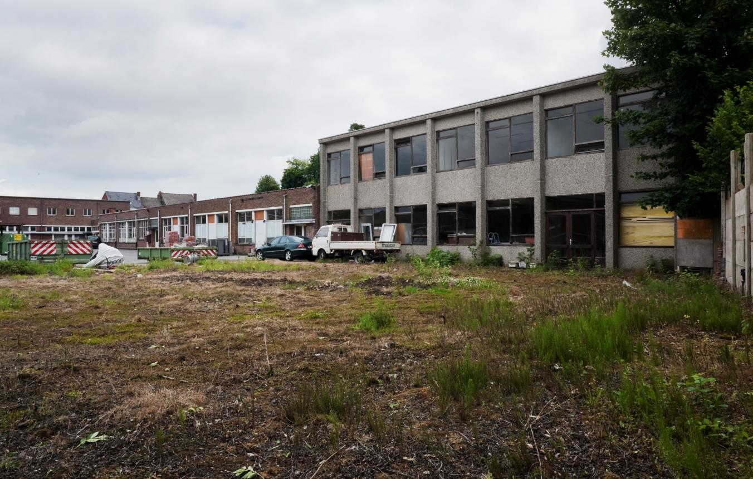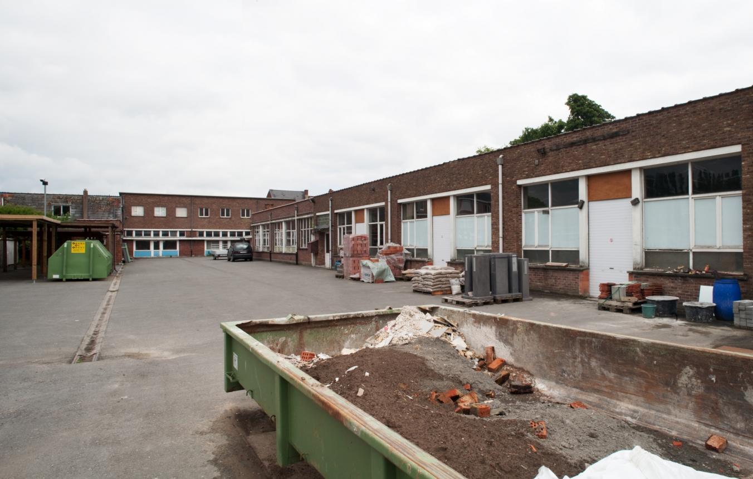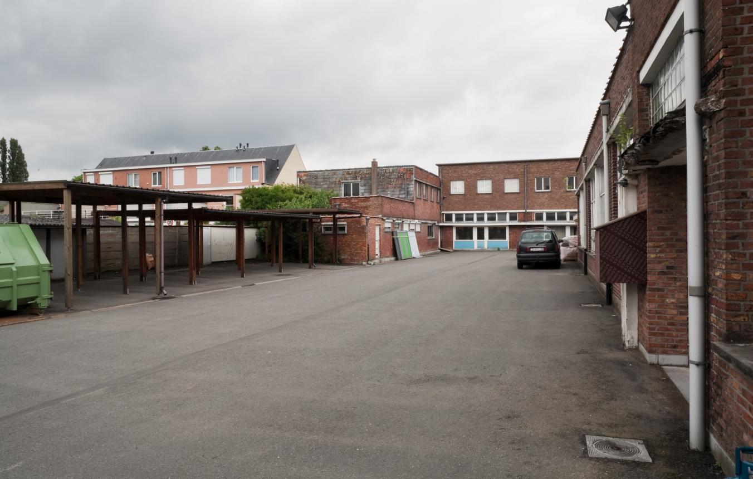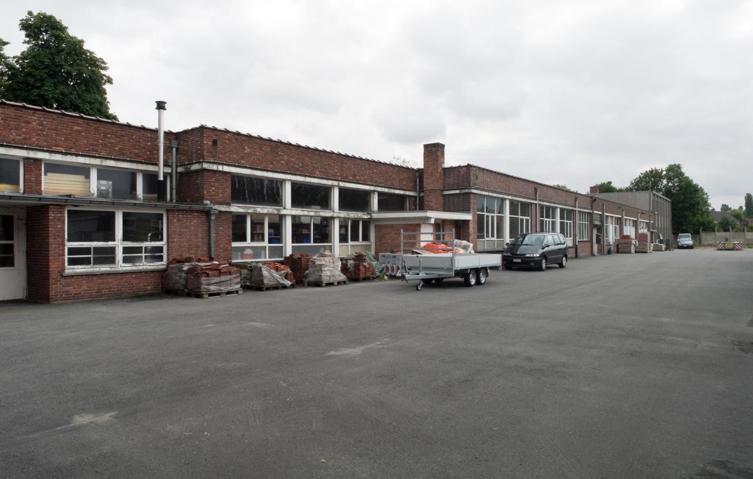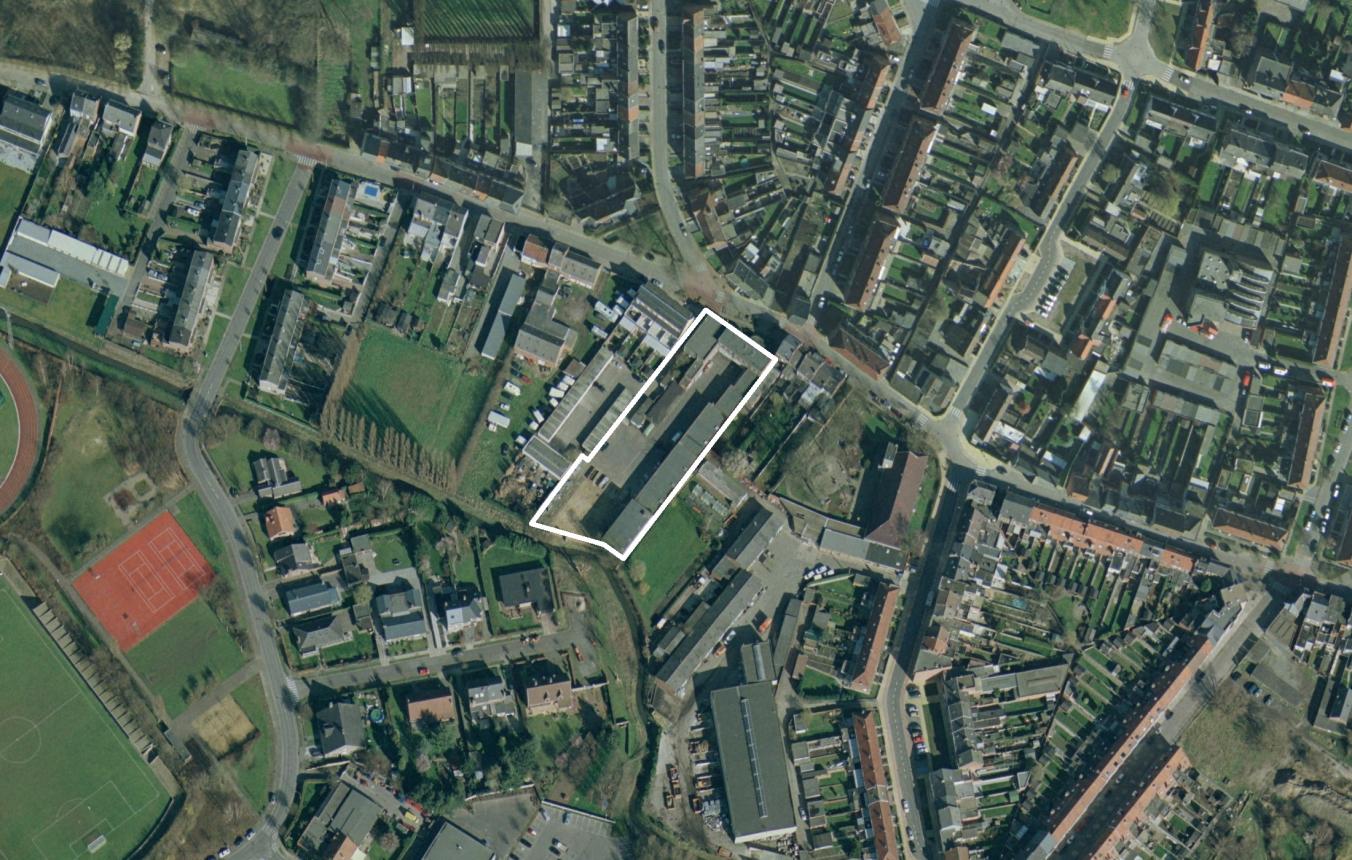Project description
The Willebroek Cooperative Society for Public Housing (SMV) wishes to centralise its managerial, administrative and technical services by constructing a new building. The company builds and rents social housing and currently manages 1547 housing units. For its management and policy, it has a 12-member board of directors and to perform its tasks it has 11 administrative staff and 15 specialist employees.
The current company and administrative headquarters suffer from an acute lack of space with no possibility of expansion on the site. The company owns a site with an area of 4,257 sq. m. on which the new service centre can be built. The project includes the construction of all the necessary rooms for meetings, offices, workshops, sanitary facilities, workers facilities, etc.
The site was previously a primary school with an adjoining monastery building. The current buildings are being used as workshops for the maintenance and repair service in anticipation of the new headquarters. The work cannot be interrupted, which means that a phased construction approach will be necessary. The maintenance and refurbishment of existing building components is possible provided it is financially feasible and does not affect the phased construction.
In addition, the design must also take into account the visiting clientele and the possibility of maintaining privacy when dossiers are being handled by and with company employees. Public facilities must therefore be included in the design.
The construction of open spaces and the inclusion of communal amenities and art in the building design are also elements which must be kept in mind.
The Willebroek SMV is seeking a building that is integrated into the surrounding residential area. In this light, the company also wants to reflect on the possibility of building a number of residential units on the site itself. This is currently still not allowed by the relevant Spatial Implementation Plan. The client expects the designer to create a concept that allows the future incorporation of the residential units.
Willebroek OO1817
Full design brief for the creation of a social, administrative and technical service centre with the addition of a caretaker’s residence for the Willebroek SMV
Project status
- Project description
- Award
- Cancelled
Selected agencies
- Poot Roegiers architecten
- Ars Horti, Mys & Bomans bvba
- Groep Archo fv
- Volt-architecten cvba
- WAW
Location
E. Vanderveldestraat 169,
2830 Willebroek
Timing project
- Selection: 3 Mar 2010
- First briefing: 25 Mar 2010
- Second briefing: 15 Apr 2010
- Submission: 9 Jun 2010
- Jury: 22 Jun 2010
- Award: 17 Dec 2010
Client
Samenwerkende Maatschappij voor Volkshuisvesting Willebroek
Procedure
prijsvraag voor ontwerpen met gunning via onderhandelingsprocedure zonder bekendmaking.
External jury member
Els Nulens
Budget
1.450.000,- euro (excl. VAT) (excl. Fees)
Awards designers
4.500,- euro (excl. vat) per winner

