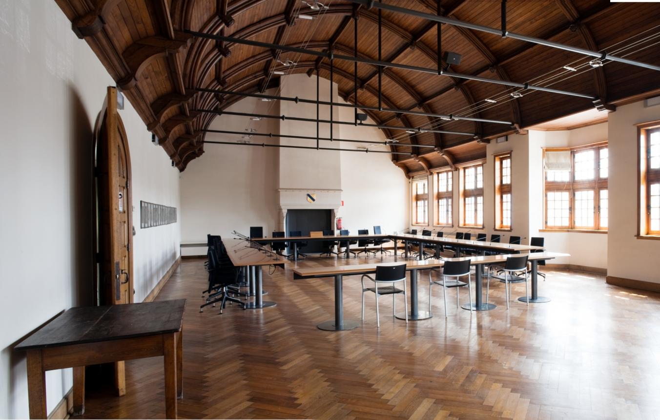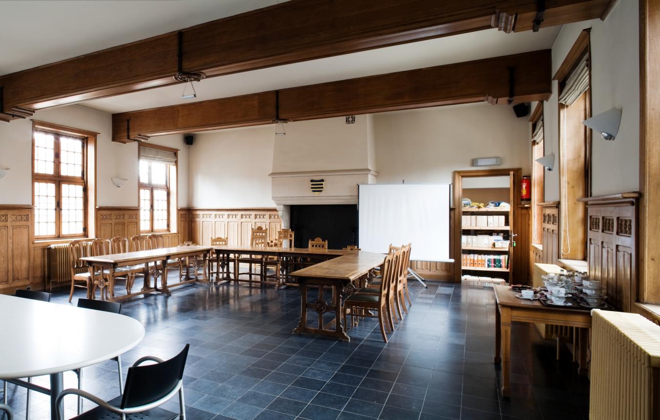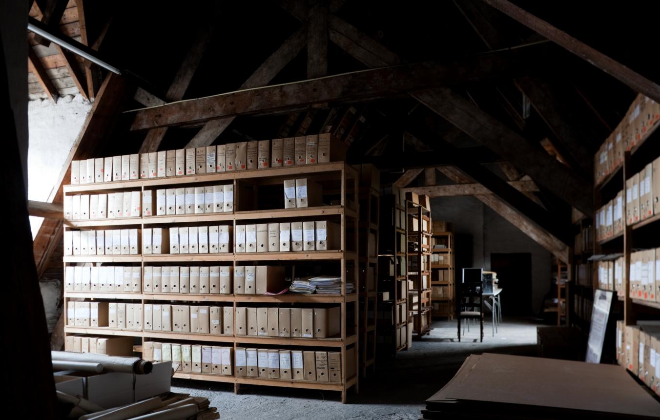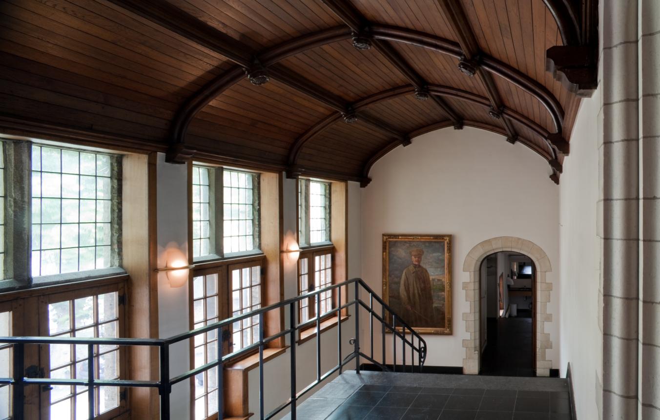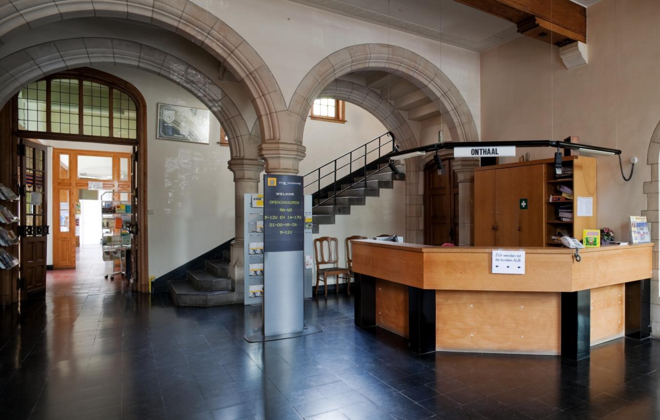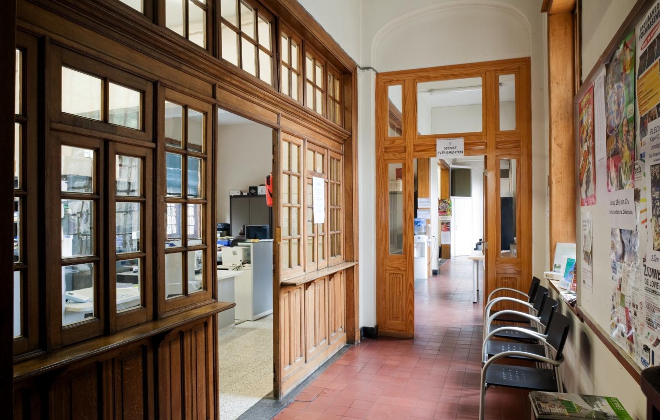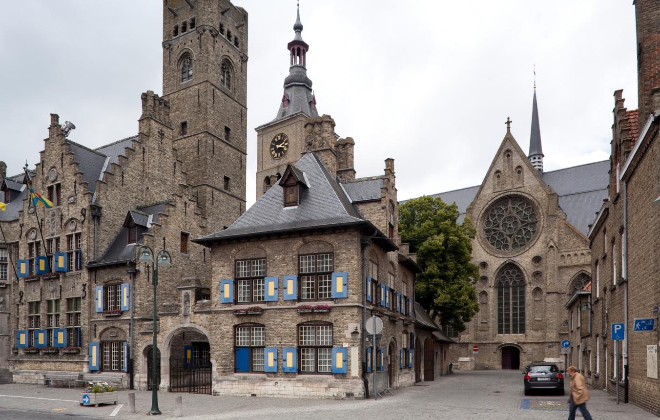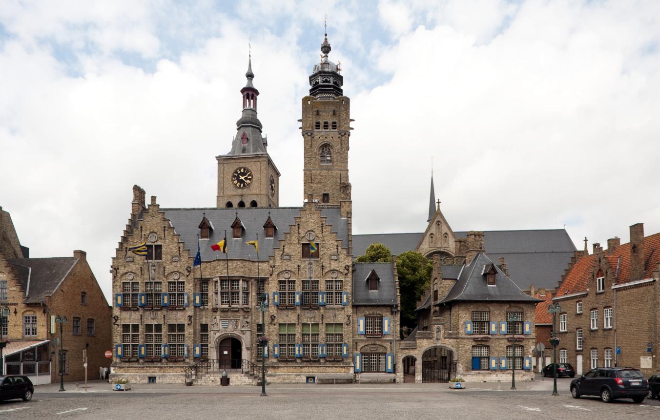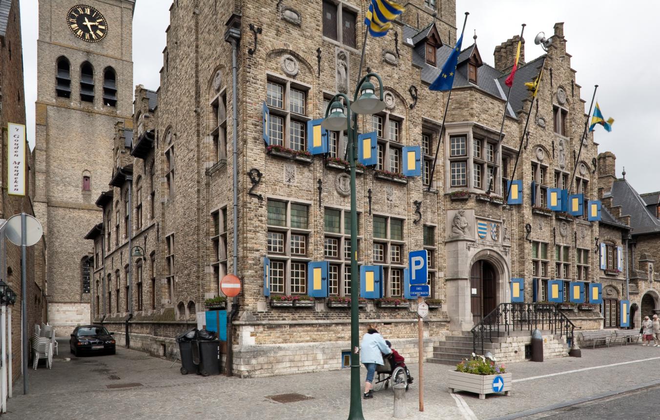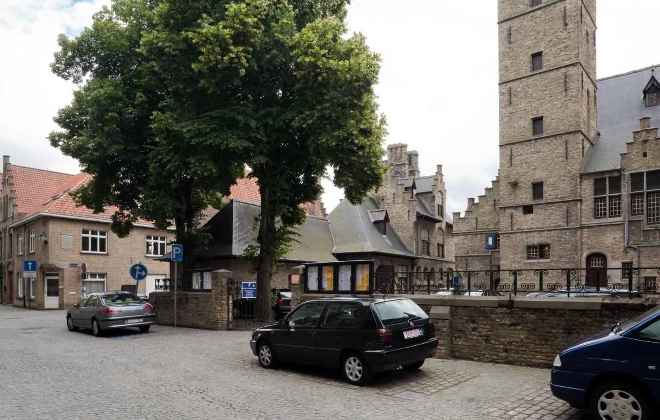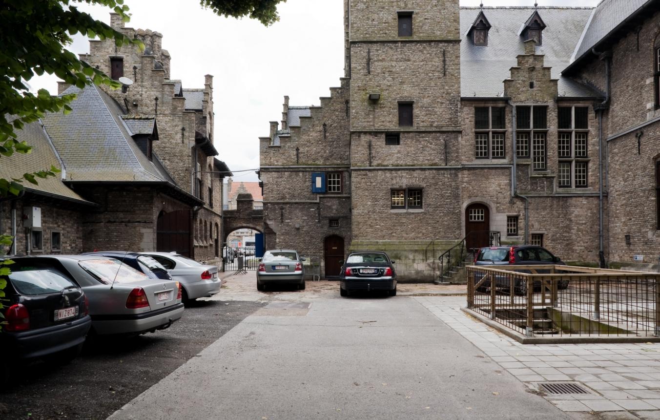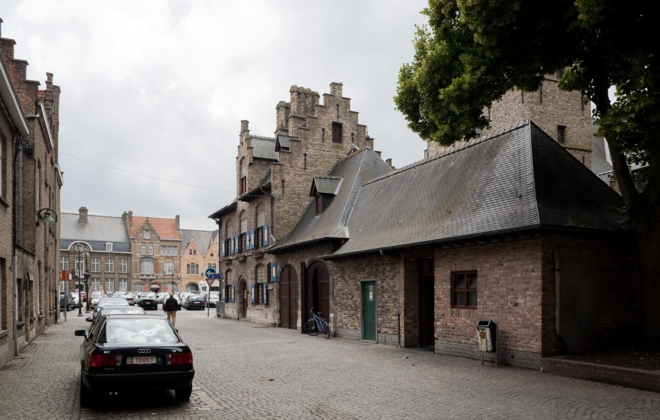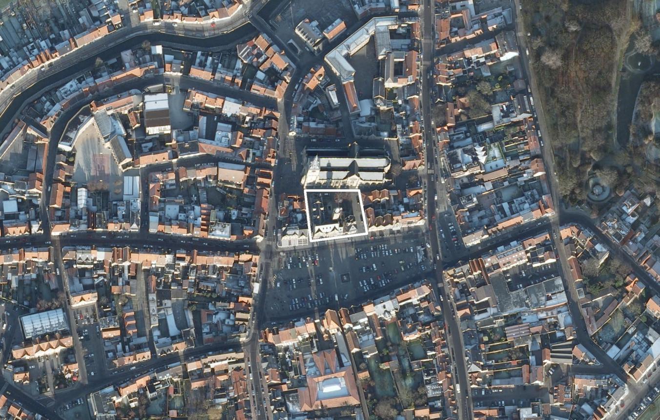Project description
The town of Diksmuide is the largest borough in West Flanders. It is an amalgamation of 15 smaller boroughs. Diksmuide currently has around 16,000 inhabitants, 5,410 of whom live in the town centre. The town of Diksmuide is located centrally in the borough and dominates the area due to its size. It is strategically located between the IJzer and the Handzamevaart.
The town hall is situated on the Grote Markt and is one of the showpieces of the town. The town hall, the belfry and the annex are protected monuments. The belfry is on the UNESCO World Heritage List. The current town hall dates from 1923-1925 and was based on a design by the Ghent architect Valentin Vaerwyck. The original town hall dating from 1875-1880 (designed by L. Delacenserie) was destroyed during World War I. The bunkers below the present town hall and the courtyard are the only remaining traces of the former building.
Diksmuide town council has a completely new administrative centre outside the town centre. However, a number of departments have been kept in the town hall on the Grote Markt, as well as the offices of the Mayor and aldermen, reception and meeting rooms and the archives.
However, various rooms have not been adapted to their present function. In addition, the building does not meet current energy and accessibility requirements. The Tourist Office must be given a more visible location adjoining the Grote Markt and the town hall courtyard must be given a more public role.
Diksmuide town council is issuing a brief for the development of a complete plan for the
exterior, interior, courtyard and possible expansion of the town hall that provides a solution for the aforementioned points of interest. In so doing, a balance must be sought as regards which functions are allocated to which rooms. The town hall must be accessible and functional and be able to welcome citizens in a professional manner.
Finally, the building, including the belfry tower, is in need of a restoration that gives back to the town hall the allure it deserves.
Diksmuide OO1816
Full design brief for the restoration and refurbishment of Diksmuide Town Hall, with the relocation of the Tourist Office
Project status
Selected agencies
- ONO architectuur
- Architectenbureau Sabine Okkerse bvba, Catteeuw Architectuur Praktijk comm.v, Geert Pauwels
- Bakers Architecten bv
- Pluspunt Architectuur
- Witherford Watson Mann Architects
Location
Grote Markt 6,
8600 Diksmuide
Timing project
- Selection: 9 Dec 2009
- Toewijzen opdracht aan de ontwerpers: 6 May 2010
- First briefing: 3 Feb 2010
- Second briefing: 8 Mar 2010
- Submission: 27 Apr 2010
- Jury: 6 May 2010
Client
Stadsbestuur Diksmuide
contact Client
Benny Jonckheere
Procedure
prijsvraag voor ontwerpen met gunning via onderhandelingsprocedure zonder bekendmaking.
External jury member
Barbara Van Der Wee
Budget
2.500.000,- euro (excl. VAT) (excl. Fees)
Awards designers
5.000,- euro (excl. vat) per winner

