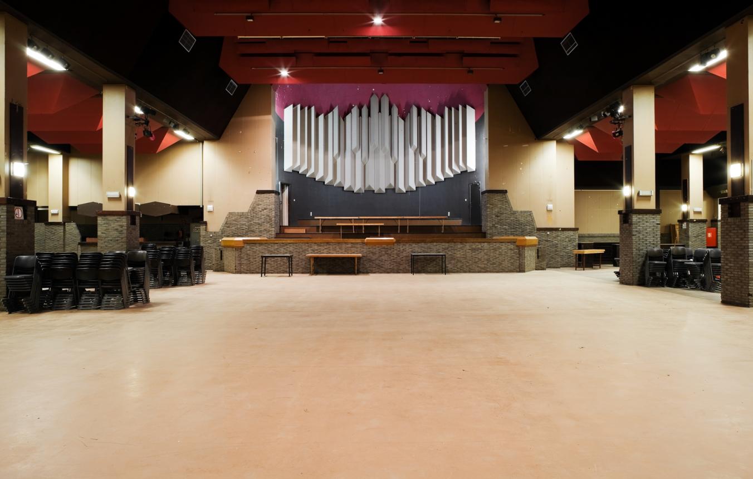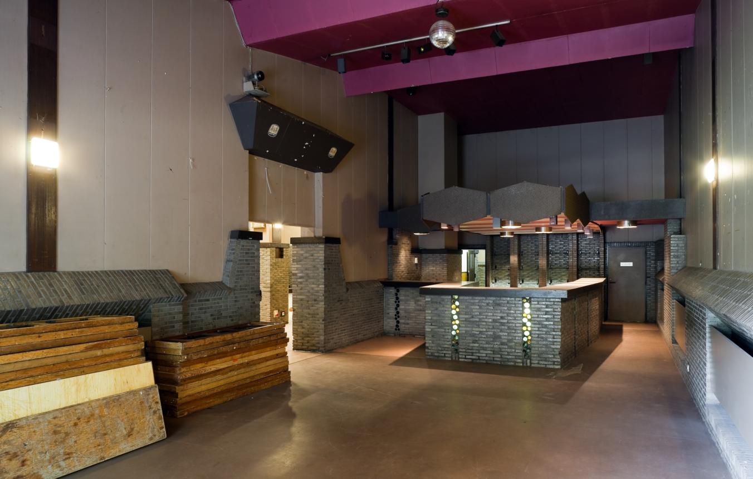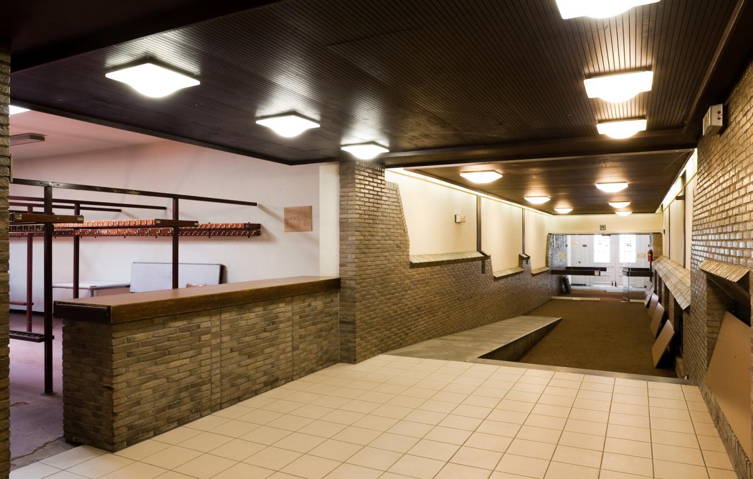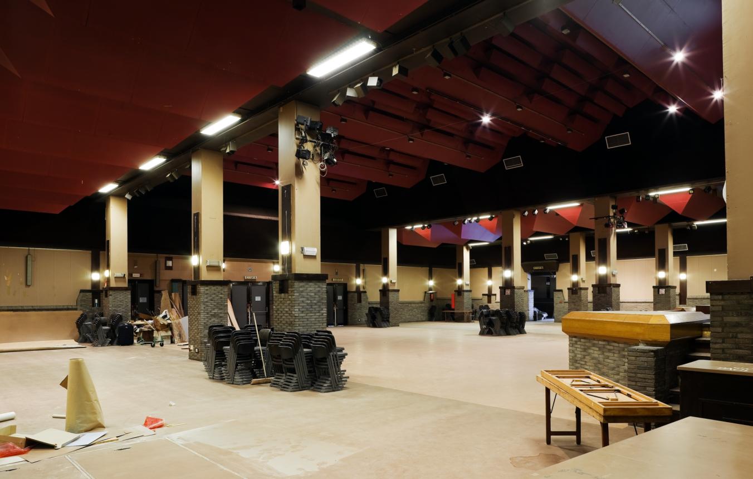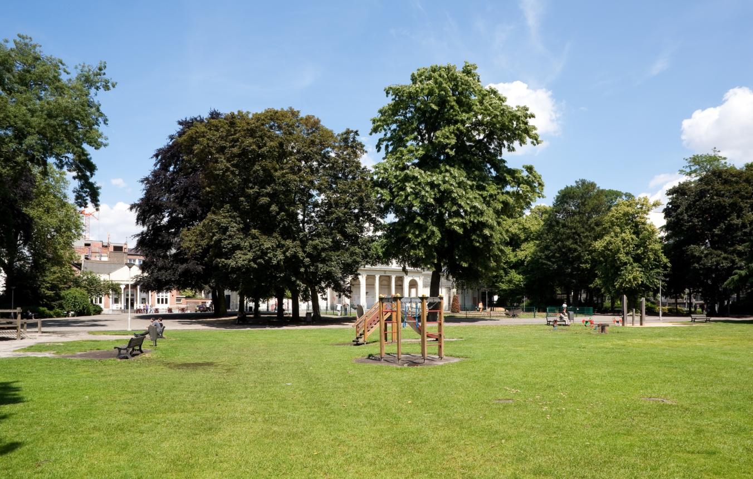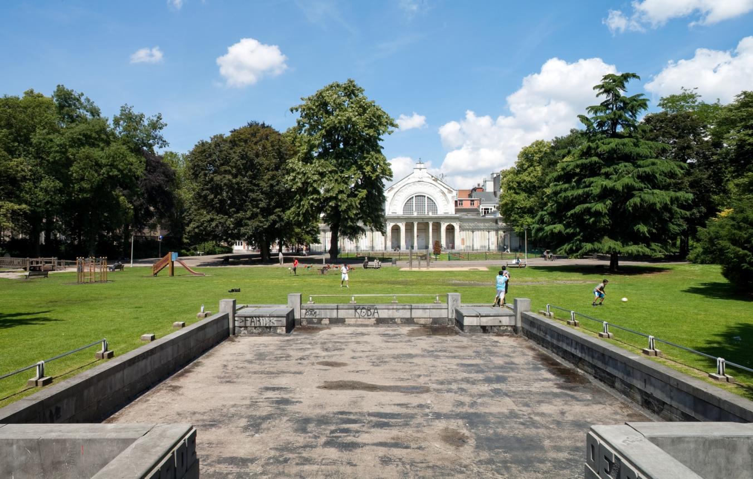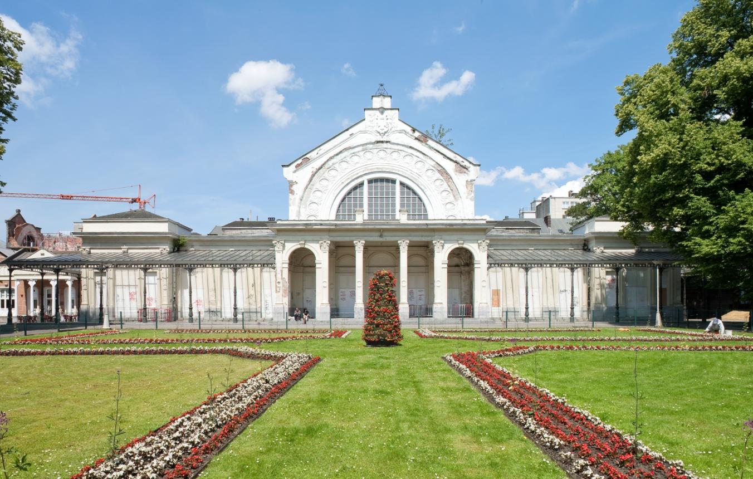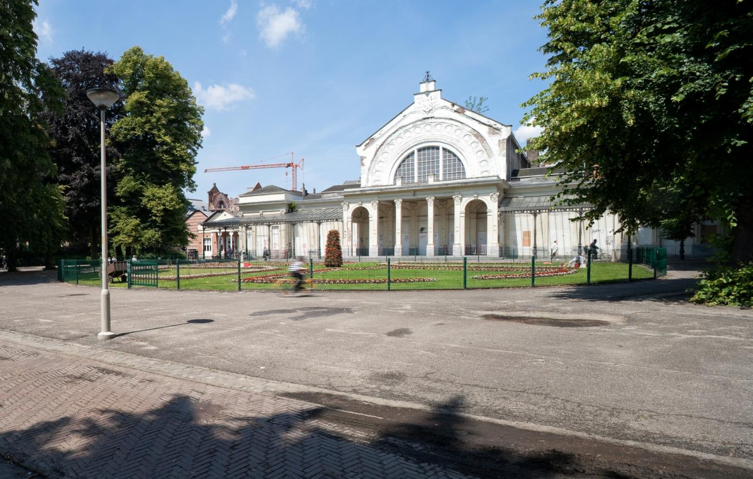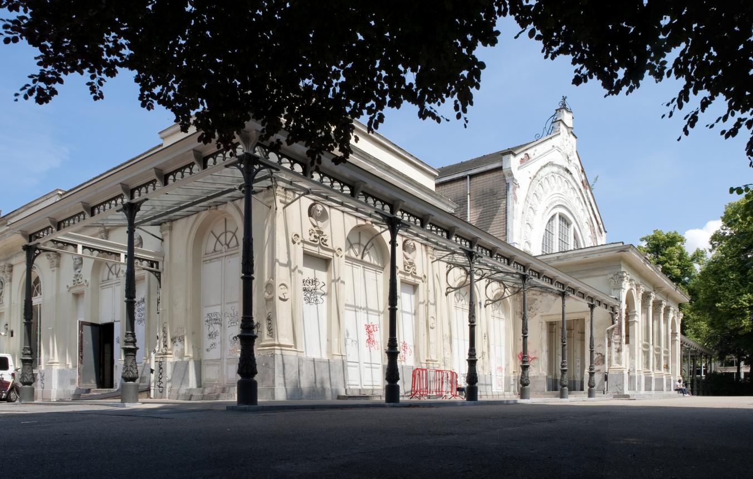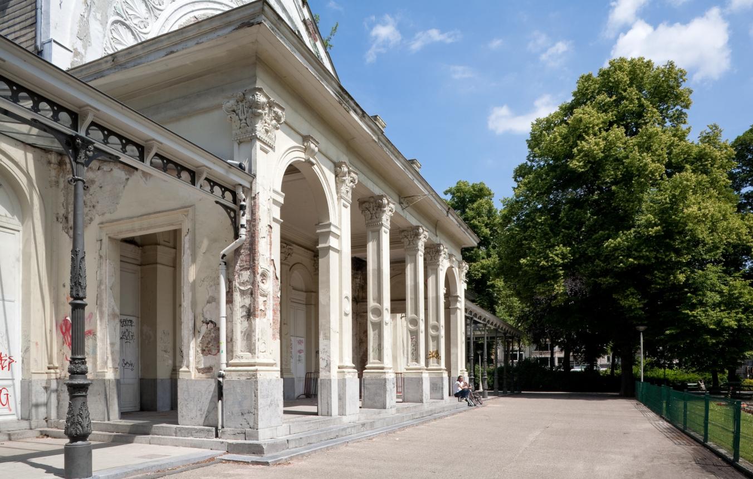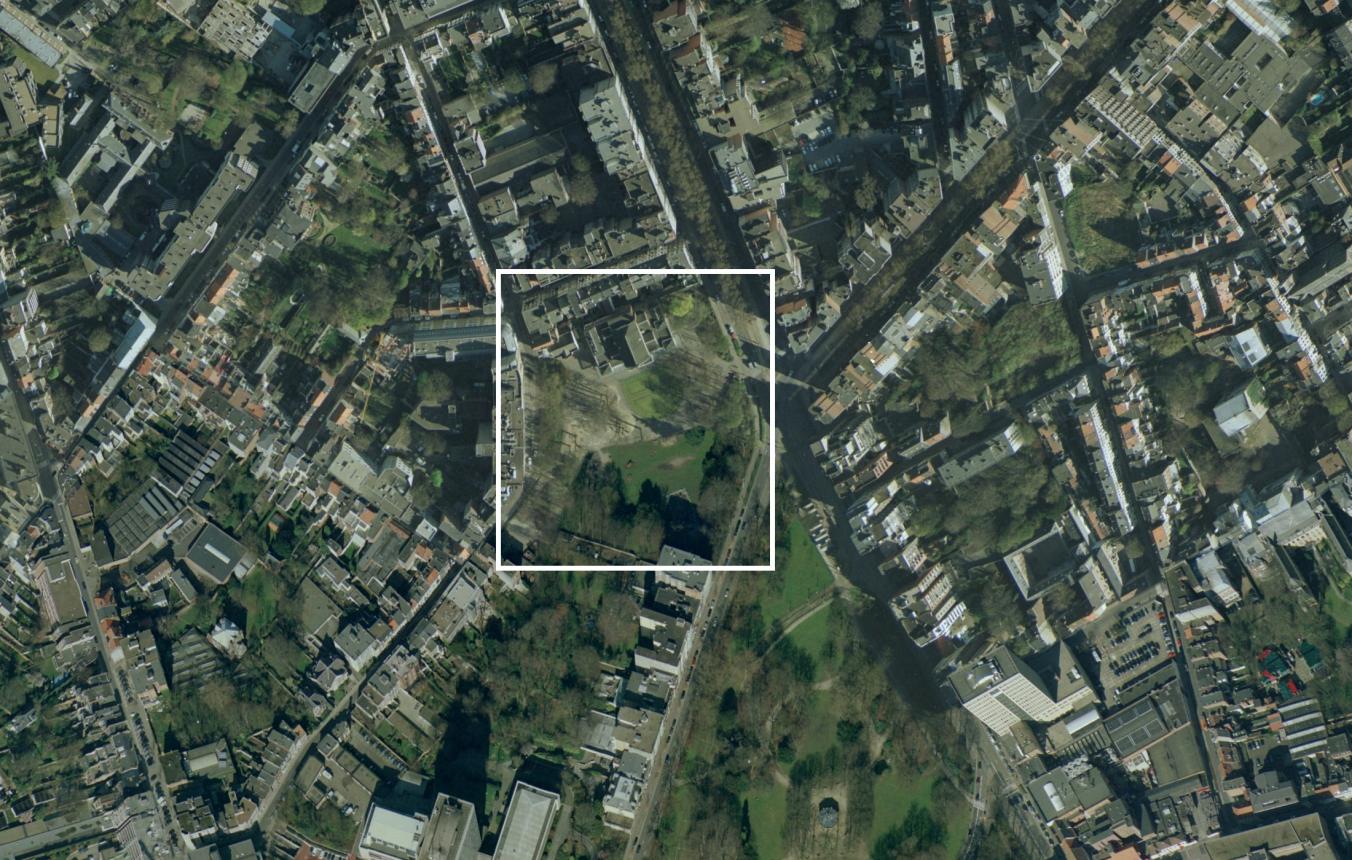Project description
The current Harmonie hall, in the park of the same name, was built in 1846 by the architect and municipal architectural inspector Pieter Dens as a concert hall with a large ballroom. This hall is a major remnant of the social and cultural life of the middle classes during the mid-19th century. The design consists of a summer pavilion with an accompanying orangery. In its current form, the building dates from 1890, when the original summer pavilion was radically expanded by the architect Charles Dens.
The hall has been the property of the city council since 1923. Since then, the building has been used as a banqueting hall, but has fallen into disuse in recent years and, as a result, has lost much of its original grandeur. A senior citizens centre is currently housed in the original orangery.
With its Quiet Room project, the city council aim to breathe new life into the Harmonie hall and restore its original character. The council wishes to combine four functions in the quiet room.
It is a place where special services (funerals, weddings, etc.) can take place for people who are not accepted in or do not wish to enter existing churches, mosques, synagogues, funeral parlours, etc. It is a place where symbolic meetings can take place at times when the citizens of Antwerp need to share their fears, shock, sorrow, relief, etc., with one another. It is a place for individual reflection: people who have a need for contemplation, prayer, tranquillity and so on, and who do not feel at home in a traditional chapel or mosque, can walk into the Quiet Room whenever they feel like it. It is also a place that offers opportunities for people to meet one another.
The feasibility study which preceded this assignment found that a multidisciplinary approach is needed in order to renovate the Harmonie hall. This translates into the following points of consideration:
- Functional / architectural study: how can the programme for a Quiet Room be materialised and designed? How multi-purpose can this room be and in what way?
- Construction / restoration approach: how will contemporary standards of comfort be integrated into the monument in a high-quality way?
- Landscape integration: how will the relationship between the Quiet Room and the park be strengthened and made permanent?
Antwerp city council is seeking a concrete, innovative and contemporary design which enables the aforementioned functions to be integrated into the Harmonie hall. The starting point for the design is respect for the value of the room as a monument, but nevertheless with the intention to give it a new contemporary purpose, namely that of a Quiet Room.
The client is looking for a multidisciplinary team that includes experts in the fields of architecture,
restoration and landscape design.
Antwerpen OO1812
Full design brief for the restoration of the Harmonie hall as a protected monument with the formulation of a design for a Quiet Room and its integration into Harmonie Park in Antwerp
Project status
Selected agencies
- Atelier Kempe Thill architects and planners
- Atelier d'Architecture Pierre Hebbelinck
- Braaksma & Roos Architectenbureau, HOSPER NL BV
- Hans Verstuyft architecten bvba
- moriko kira architect
Location
Mechelsesteenweg 216,
2000 Antwerpen
Timing project
- Selection: 15 Oct 2009
- First briefing: 12 Jan 2010
- Second briefing: 8 Feb 2010
- Submission: 20 Apr 2010
- Jury: 27 Apr 2010
Client
Stadsbestuur Antwerpen
contact Client
Dries Vermunicht
Procedure
prijsvraag voor ontwerpen met gunning via onderhandelingsprocedure zonder bekendmaking.
External jury member
Adinda Van Geystelen
Budget
4.900.000,- euro (incl. VAT) (incl. Fees)
Awards designers
7.000,- euro (excl. vat) per winner

