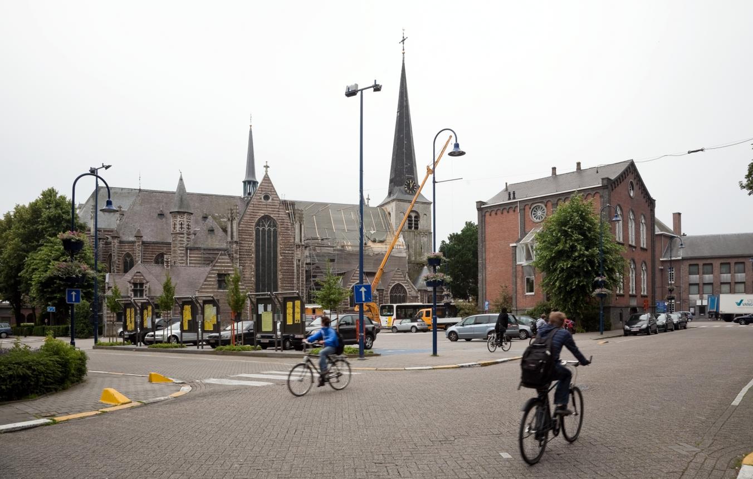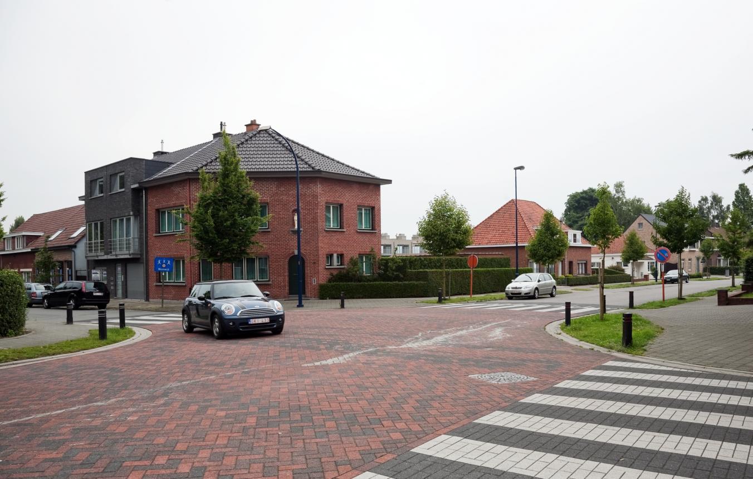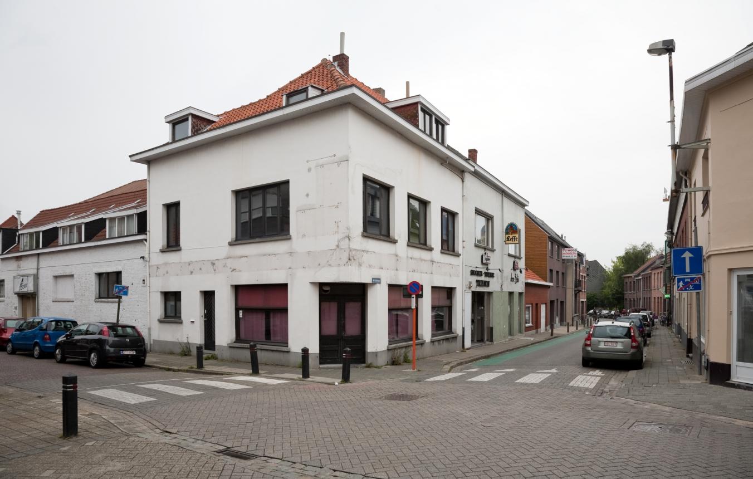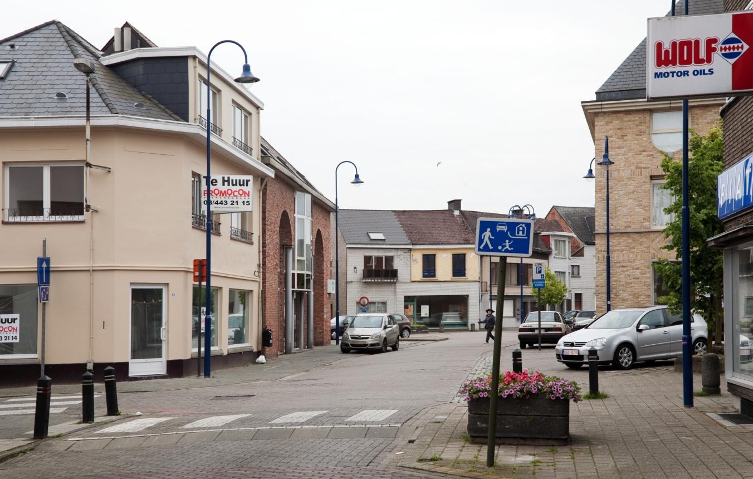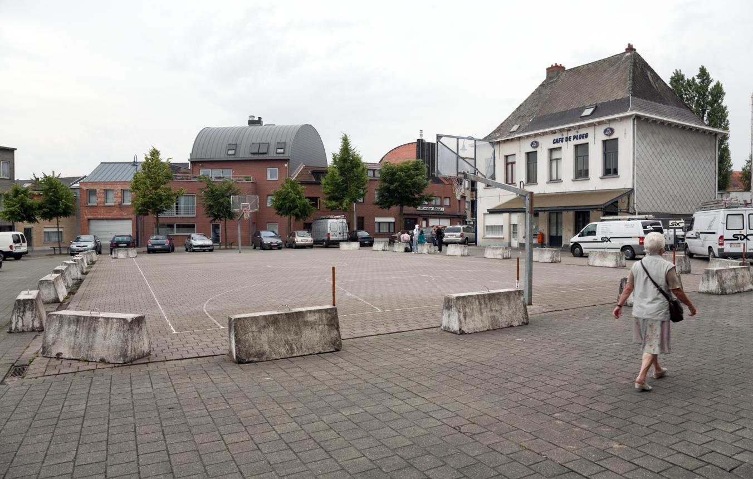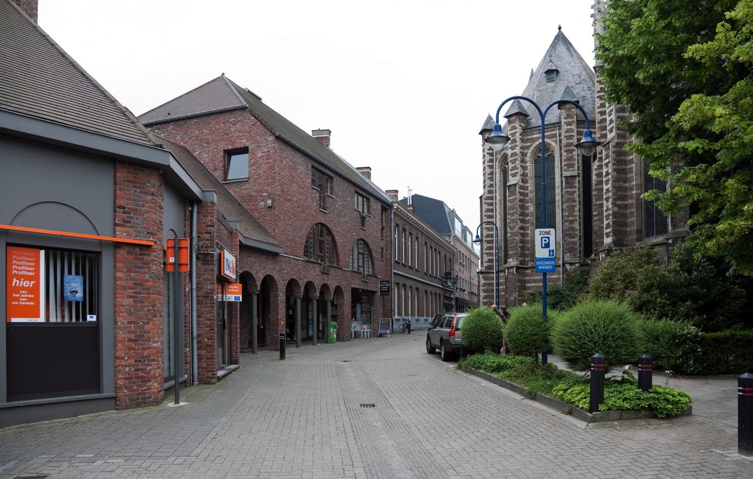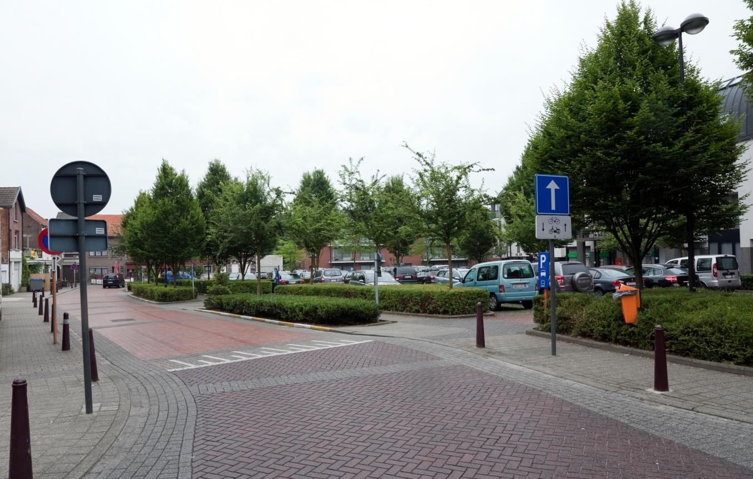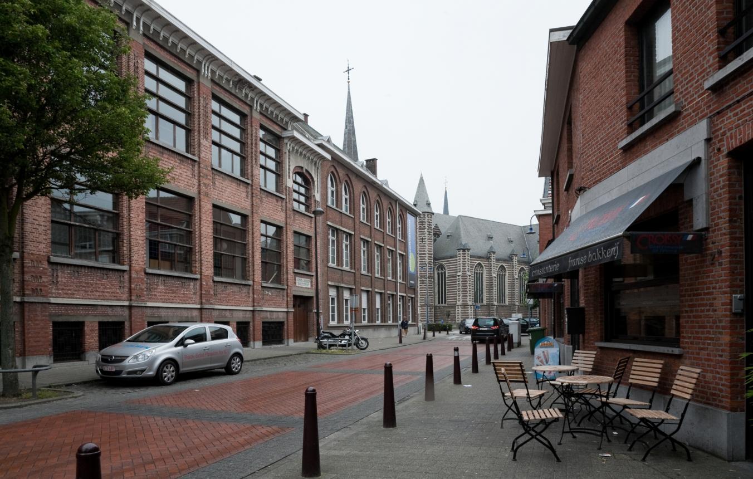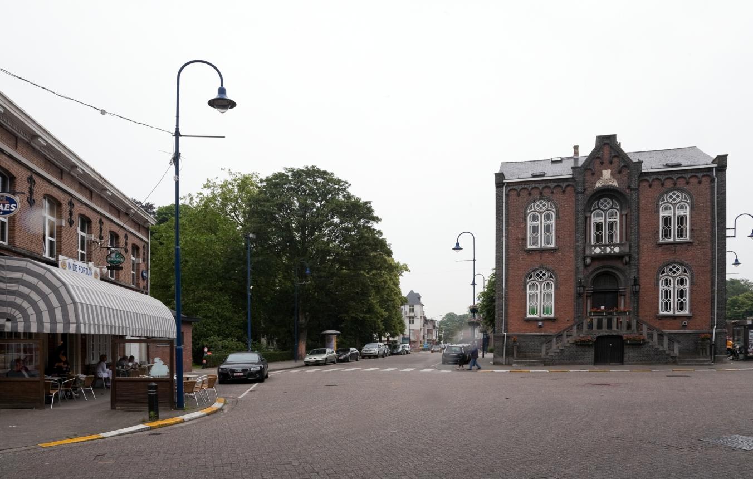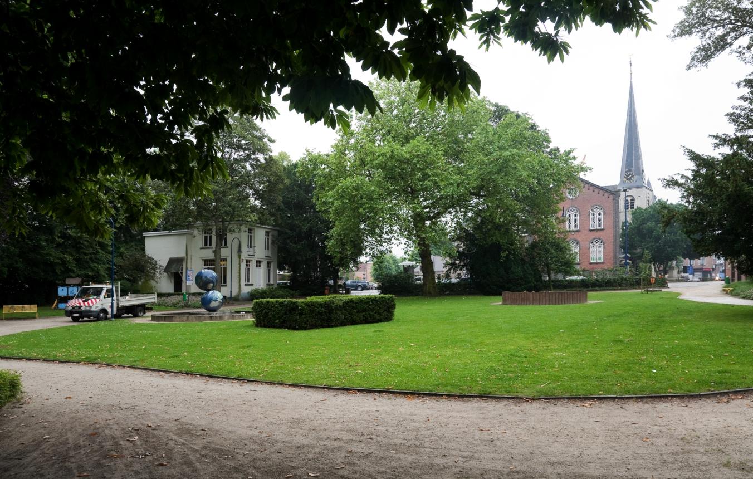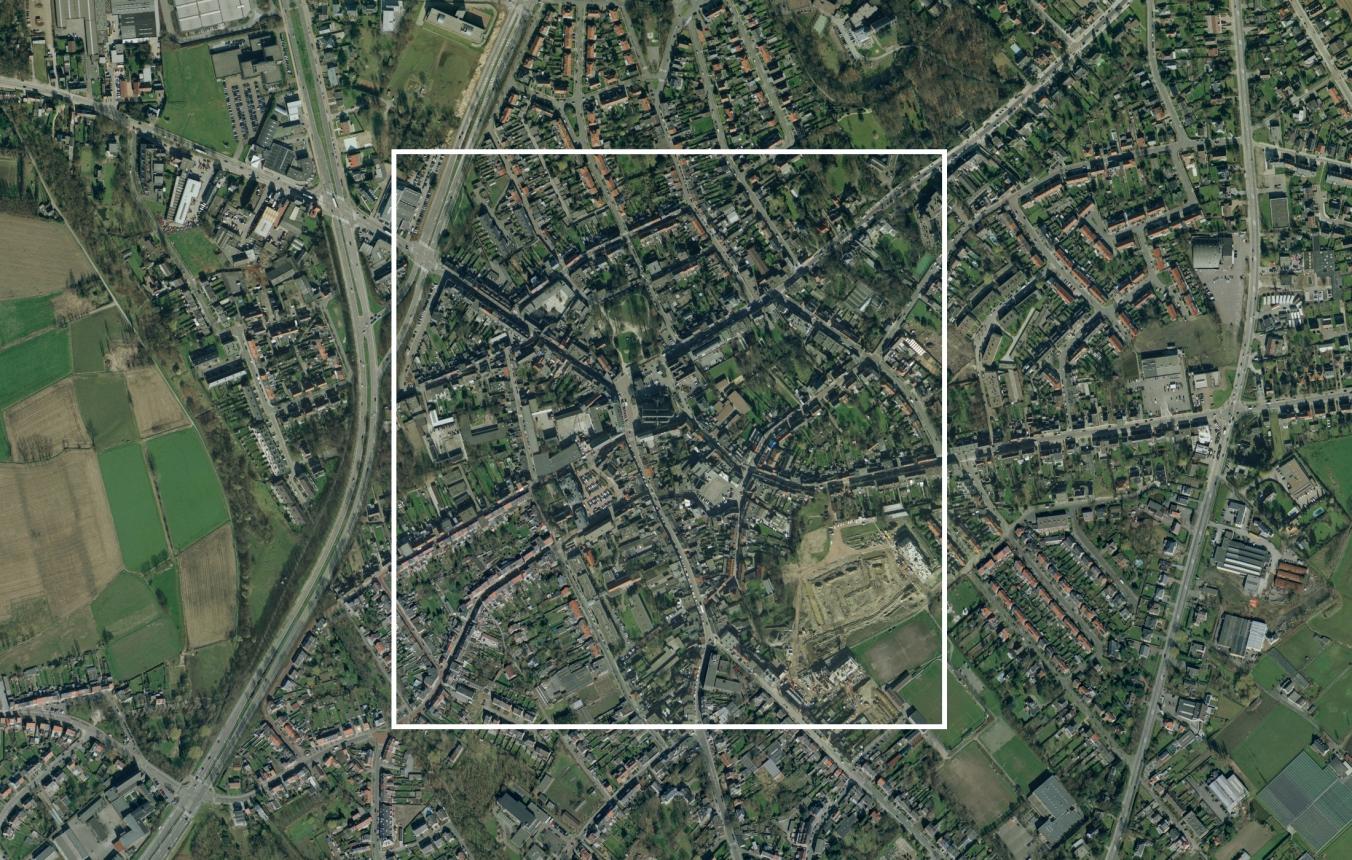Project description
Kontich town council wishes to create a recognisable town centre of high quality with a distinctive visual character in which the residential function (including living, working and shopping) occupies a central position and through-traffic is discouraged as much as possible.
In order to achieve this, a spatial-visual vision of the layout and organisation of the public space is needed. This vision must reflect Kontich's identity as a green and open community.
The master-plan and visual-quality plan must therefore generate a coherent vision regarding the various elements which determine the quality of the public space. The organisation of the available space, the profile structure, the integration of public functions, parking facilities, green elements, the choice of surfacing, street furniture, lighting, etc., must all lead to a clear and simple styling of the public space.
The master-plan and image-quality plan must answer the following questions:
- How can the public space in the centre be organised so that the various functions can operate together in harmony?
- Which visually-defining elements from the character of the area's landscape can be made palpable in the central area?
- How can the centre function as a central meeting place between the various anchor points in the community?
- How can habitation in the centre be made attractive?
Following the submission of this master-plan and visual quality plan, the local authority may decide not to award all or some of the assignments for their implementation, in accordance with a Spatial Implementation Programme (RUP), to the design team that formulated the master-plan and visual-quality plan.
Kontich OO1806
Full design brief for the formulation of a master-plan and visual quality plan for the centre of Kontich, and the full design brief for drawing up a spatial implementation programme
Project status
- Project description
- Award
- Realization
Selected agencies
- KuiperCompagnons
- CLUSTER landschap en stedenbouw, Sweco Belgium BV
- Derman Verbakel Architecture
- Kathy Vanhulle, MULTIPLE architecture & urbanism
- Stijlgroep landschap en stedelijke ruimte bv
Location
2550 Kontich
Centre of Kontich
Timing project
- Selection: 2 Dec 2009
- First briefing: 15 Dec 2009
- Submission: 25 Mar 2010
- Jury: 1 Apr 2010
- Award: 28 Jun 2010
Client
Gemeentebestuur Kontich
Procedure
prijsvraag voor ontwerpen met gunning via onderhandelingsprocedure zonder bekendmaking.
External jury member
Jan Schreurs
Awards designers
4.000,- euro (excl. vat) per winner

