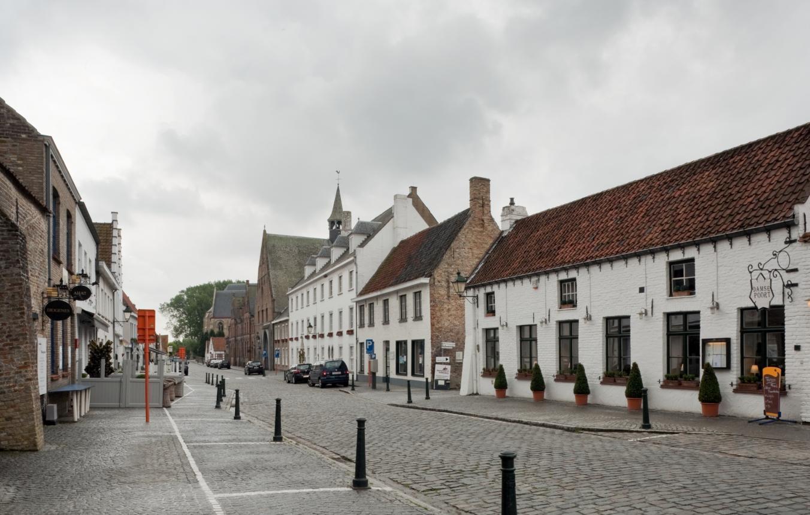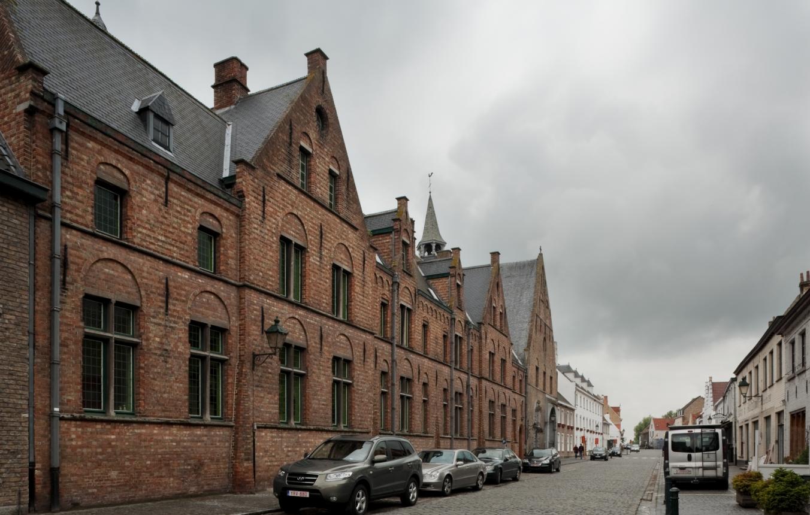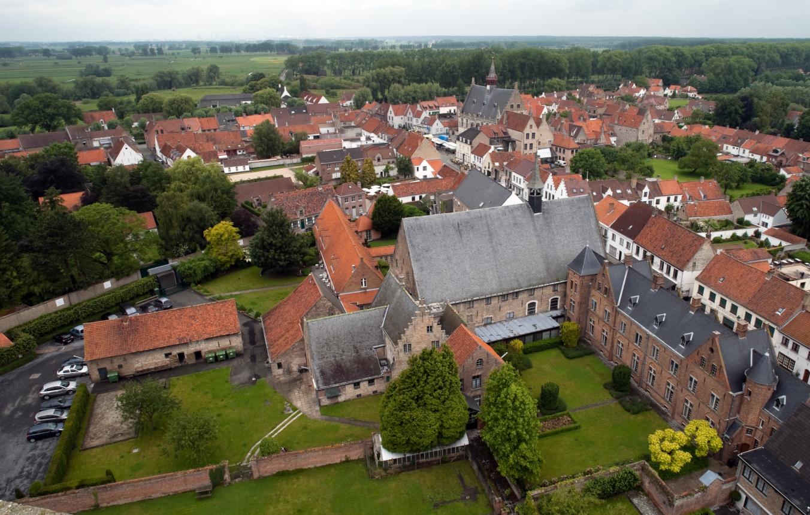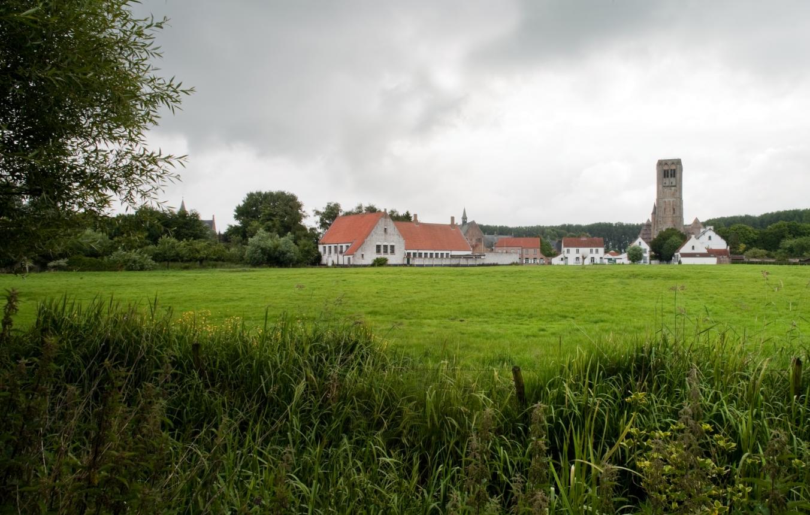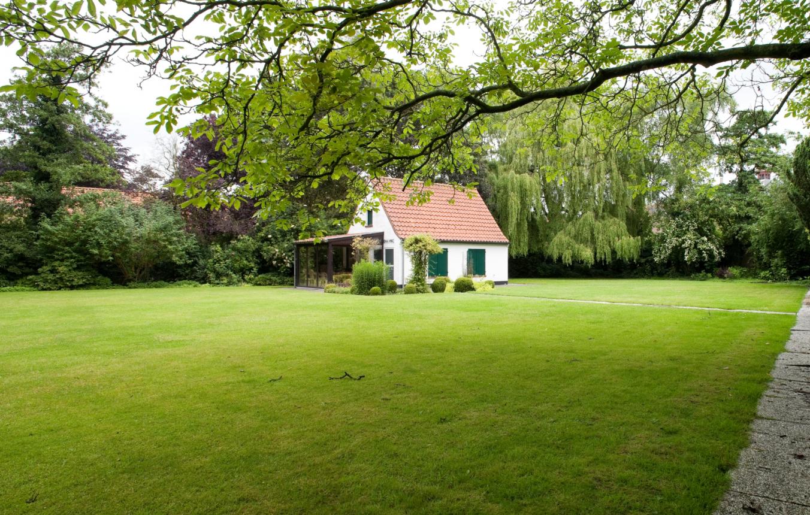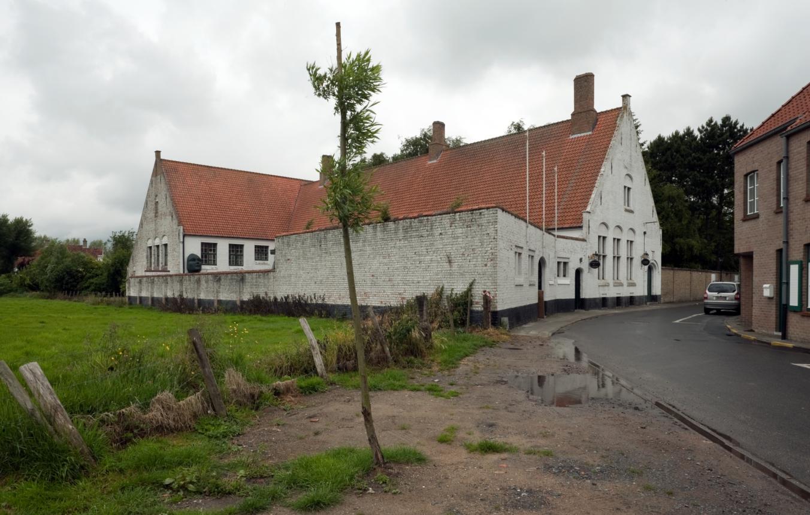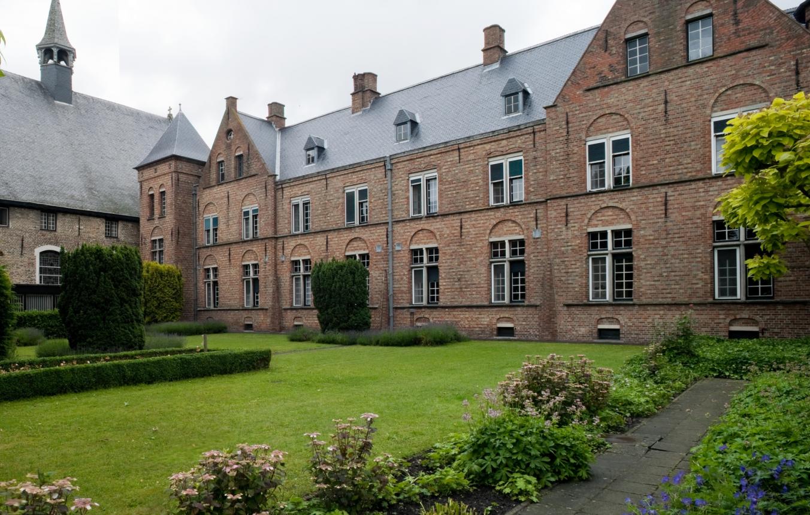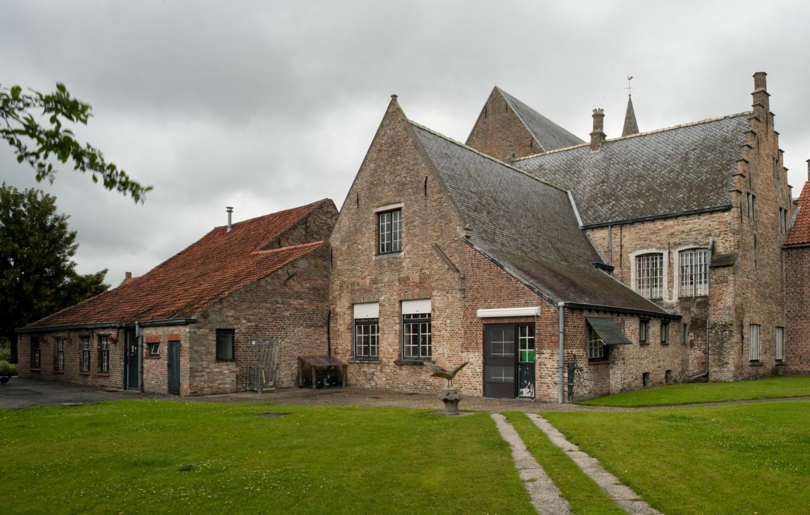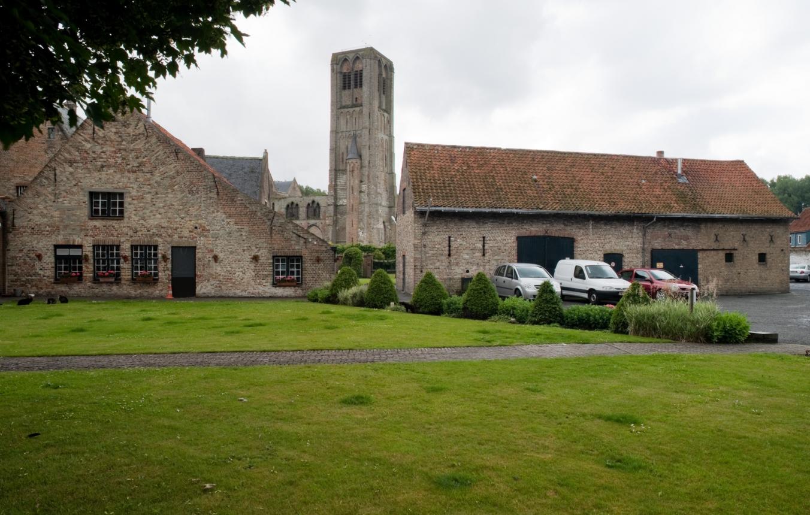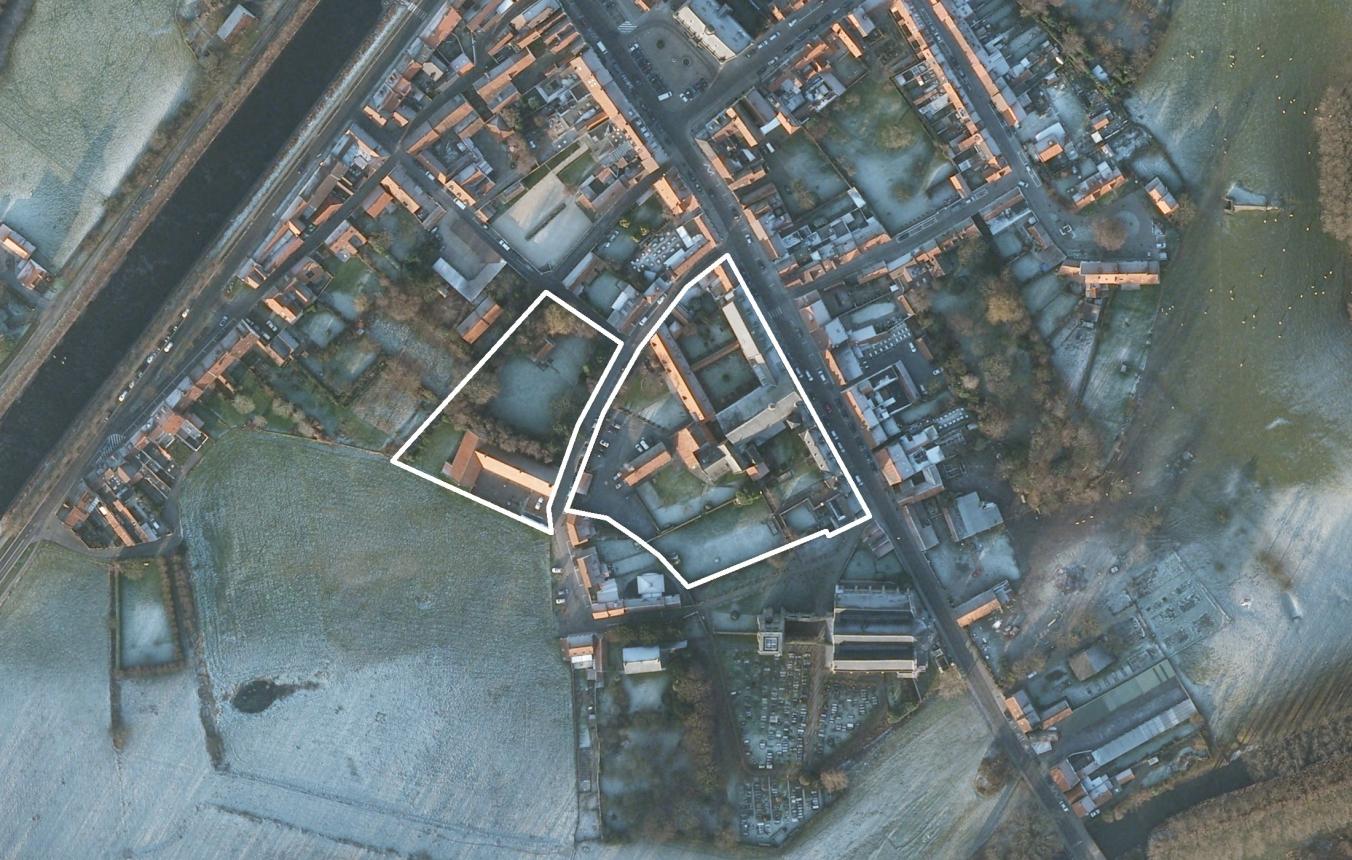Project description
The present town of Damme consists of a number of boroughs, but the one formerly known as Damme certainly does not have the largest number of inhabitants. However, the historical core, which is set in a valuable polder landscape traversed by canals, is extremely important for tourism.
Damme social services department (OCMW) is planning the construction of a completely new care campus in the borough of Sijsele. This means that the current, centuries-old site with the rest home, the administrative and social services and the extremely spacious gardens in the centre of the historic town of Damme is being abandoned. The OCMW wishes to sell its property on the site, with the exception of the oldest, the thirteenth-century main building. The current museum function will probably be continued and possibly even expanded in this protected monument, which is due for renovation.
The OCMW today functions as a closed enclave in the town centre. Once the site is released from its original function, opportunities will present themselves to strengthen its relationship with the immediate and more outlying surroundings.
The strengthening of this relationship can be achieved in various ways:
- by making the open spaces on the site accessible to the public and, in so doing, connecting the site to a broader network (existing or new)
- by making the complex of buildings itself accessible by architectural interventions;
- by making the site more functionally complementary to the town centre.
The clients' aim is to use these new developments to give new impetus to the historical town of Damme in terms of habitation and recreation/tourism, all with high-quality visual appeal, keeping in mind how much the small town centre can bear, and respecting the unique character of the historical complex within the broader protected townscape.
The town authorities and the OCMW are therefore jointly issuing a full design brief to draw up a master-plan. The aim of the master-plan is to develop a future vision for the entire OCMW property (Kerkstraat/Burgstraat). This vision will also include plans for the former school building (Burgstraat) which is owned by the municipal authorities, as well as the former convent garden in Burgstraat. The purpose of the master-plan is the effective development of the site, partly following its sale. The master-plan does not determine every aspect of the project but forms a flexible vision which, taking economic usefulness and profitability into account, leads to a plan that can be implemented, will receive the necessary permits, and has social support.
The anticipated result of this process is an integrated development plan (master-plan) which states the desired future vision for the project site and the wider surrounding area in the short, medium and long term and contains a summary of priorities and activities for the implementation of the plan. The study is divided into two parts: an economic study with an estimate of the costs and benefits for the chosen use (or new use) of the site and an architectural study of the site itself and in relation to the surrounding area, including the element of mobility. Research also needs to be carried out into which uses are possible and desirable within the limits of the acceptable modification of the buildings.
The municipal authorities reserve the right to potentially expand the study assignment with a study assignment(s) to draw up a municipal spatial implementation plan.
Once this master-plan has been delivered, the client may decide not to allocate all or some of the briefs for the effectuation of the master-plan to the design team that drew up the plan. He may decide to allocate the subsequent briefs to other firms. In this case the team that drew up the master-plan will be given a supervisory responsibility. If the master-plan does not lead to construction, the team that drew it up does not have any right to damages.
Damme OO1804
Full design brief to draw up a master-plan for the OCMW (Social Services Department) site and surrounding area in Damme, and the effectuation of the master-plan (the formulation of a Spatial Implementation Plan and the realisation of buildings and/or public space)
Project status
- Project description
- Award
- Realization
Selected agencies
- Ghislain Lams, tom van mieghem architecten
- De Smet Vermeulen architecten bvba
- DELVA Landscape Architects
- Hub
- Stramien cv
Location
Burgstraat 4 en omgeving,
8340 Damme
Burgstraat 4 (and surroundings)
Timing project
- Selection: 28 Oct 2009
- First briefing: 6 Sep 2011
- Second briefing: 4 Oct 2011
- Submission: 25 Nov 2011
- Jury: 6 Dec 2011
Client
Stadsbestuur Damme
OCMW Damme
contact Client
Tracy Maenhout
Procedure
prijsvraag voor ontwerpen met gunning via onderhandelingsprocedure zonder bekendmaking.
External jury member
Joachim Declerck
Budget
80.000 € (excl. VAT) (incl. Fees)
Awards designers
4.000 €

